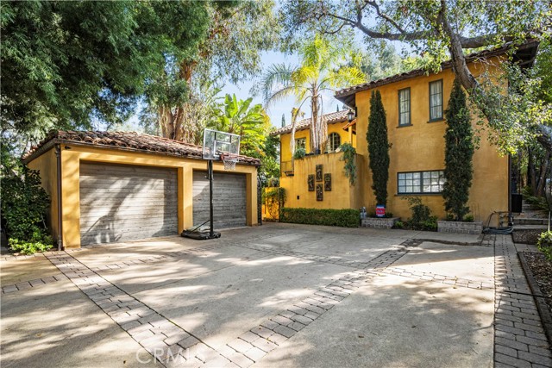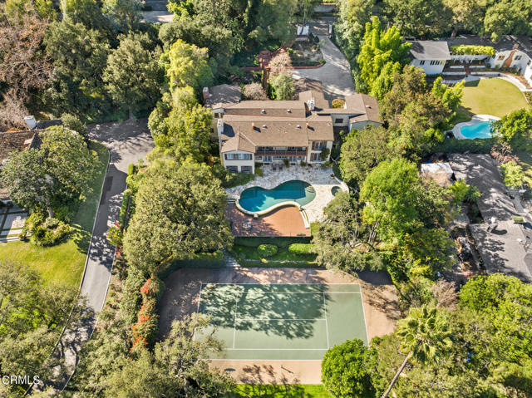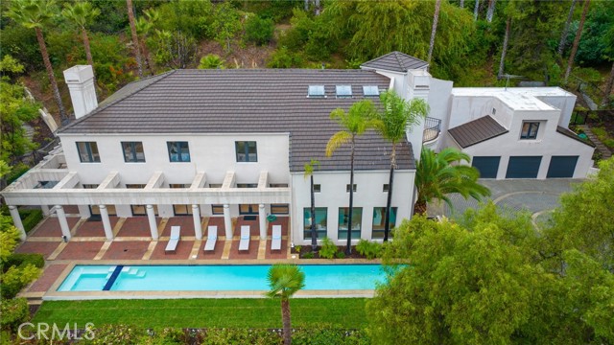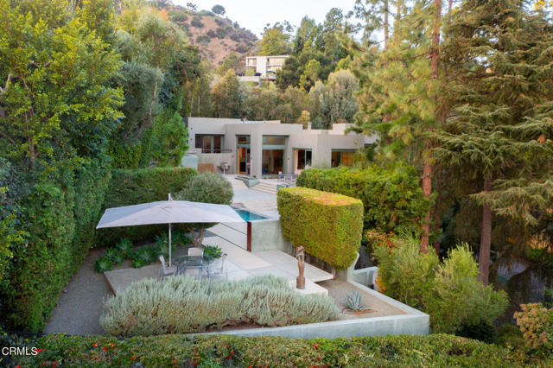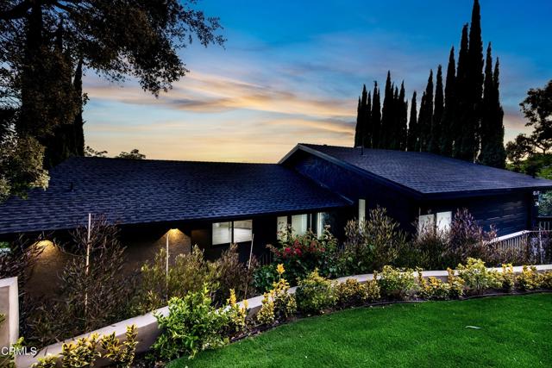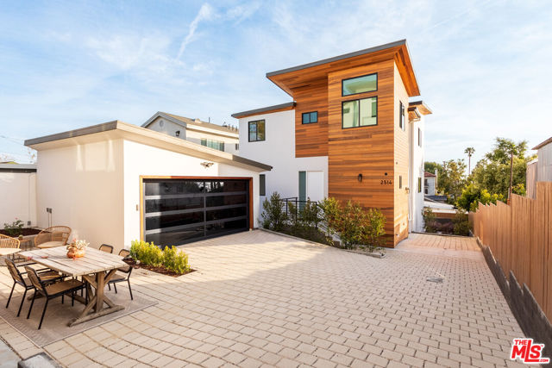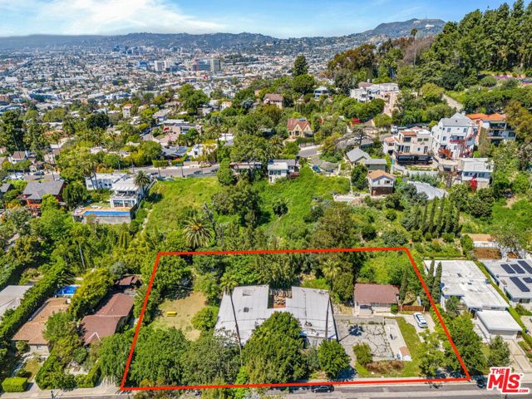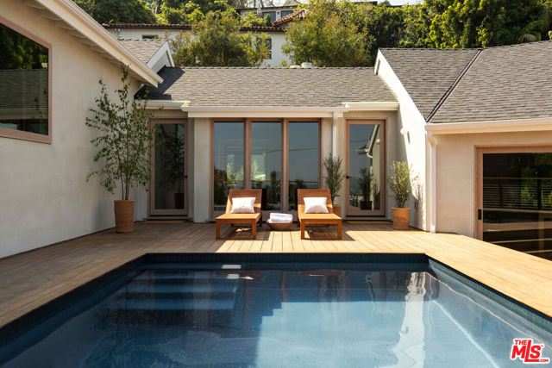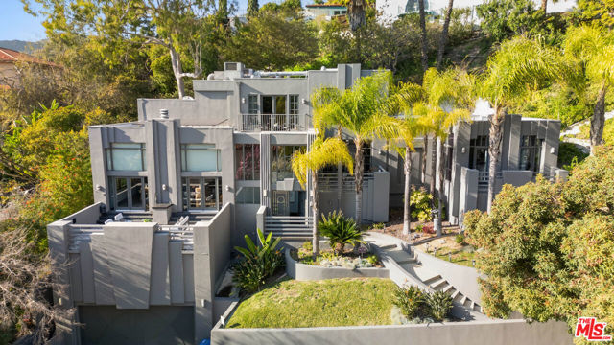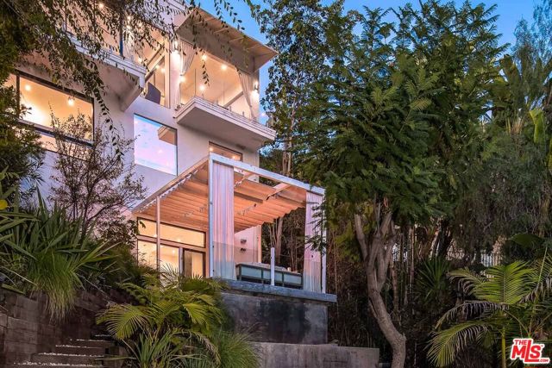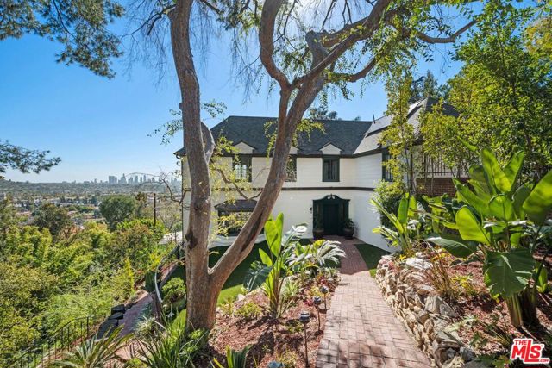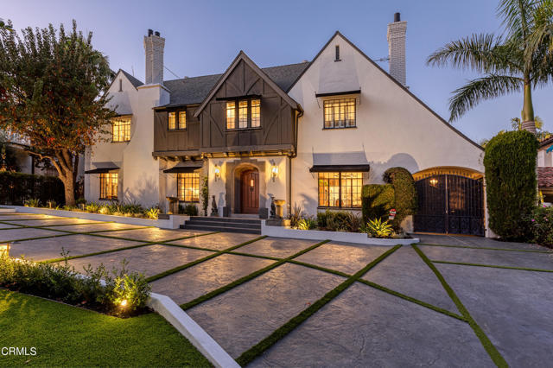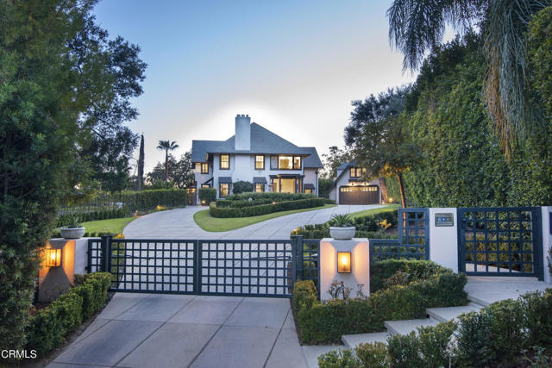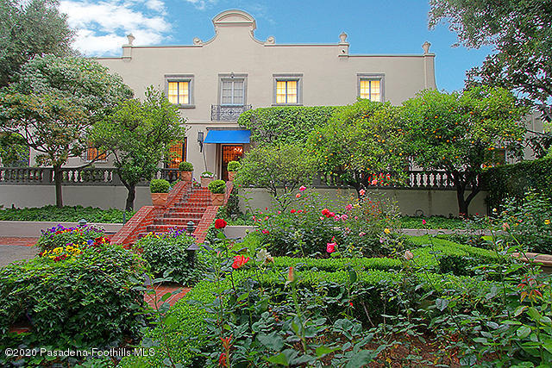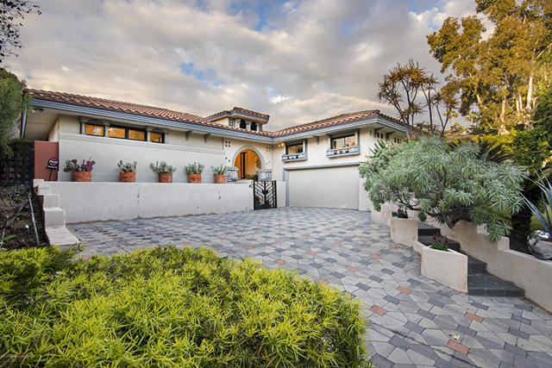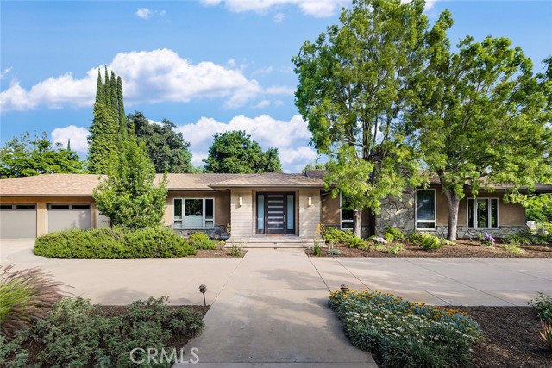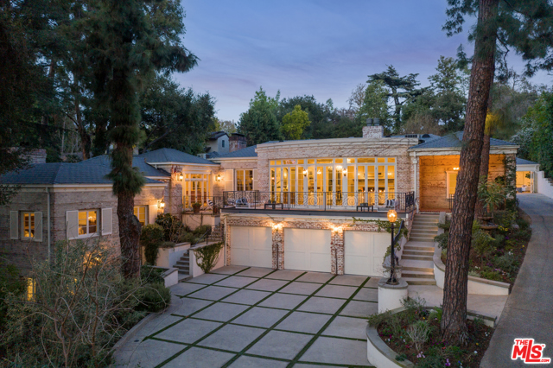
View Photos
986 Kewen Dr San Marino, CA 91108
$5,045,000
Sold Price as of 07/30/2021
- 5 Beds
- 6.5 Baths
- 6,355 Sq.Ft.
Sold
Property Overview: 986 Kewen Dr San Marino, CA has 5 bedrooms, 6.5 bathrooms, 6,355 living square feet and 28,753 square feet lot size. Call an Ardent Real Estate Group agent with any questions you may have.
Listed by Paul Salazar | BRE #01763227 | Hilton & Hyland
Co-listed by Jana Jones-Duffy | BRE #00553206 | Core Real Estate Group
Co-listed by Jana Jones-Duffy | BRE #00553206 | Core Real Estate Group
Last checked: 12 minutes ago |
Last updated: September 29th, 2021 |
Source CRMLS |
DOM: 67
Home details
- Lot Sq. Ft
- 28,753
- HOA Dues
- $0/mo
- Year built
- 1937
- Garage
- 3 Car
- Property Type:
- Single Family Home
- Status
- Sold
- MLS#
- 21716520
- City
- San Marino
- County
- Los Angeles
- Time on Site
- 1076 days
Show More
Property Details for 986 Kewen Dr
Local San Marino Agent
Loading...
Sale History for 986 Kewen Dr
Last sold for $5,045,000 on July 30th, 2021
-
July, 2021
-
Jul 31, 2021
Date
Sold
CRMLS: 21716520
$5,045,000
Price
-
Jul 9, 2021
Date
Pending
CRMLS: 21716520
$5,245,000
Price
-
Jun 14, 2021
Date
Active Under Contract
CRMLS: 21716520
$5,245,000
Price
-
Jun 4, 2021
Date
Price Change
CRMLS: 21716520
$5,245,000
Price
-
Apr 8, 2021
Date
Active
CRMLS: 21716520
$5,495,000
Price
-
April, 2021
-
Apr 3, 2021
Date
Canceled
CRMLS: 21697366
$5,988,000
Price
-
Feb 26, 2021
Date
Active
CRMLS: 21697366
$5,988,000
Price
-
Listing provided courtesy of CRMLS
-
October, 2020
-
Oct 6, 2020
Date
Expired
CRMLS: 20574078
$6,200,000
Price
-
Aug 2, 2020
Date
Withdrawn
CRMLS: 20574078
$6,200,000
Price
-
Apr 28, 2020
Date
Active
CRMLS: 20574078
$6,200,000
Price
-
Listing provided courtesy of CRMLS
-
August, 2020
-
Aug 1, 2020
Date
Leased
CRMLS: 20574484
$15,000
Price
-
Jun 30, 2020
Date
Price Change
CRMLS: 20574484
$16,500
Price
-
Apr 29, 2020
Date
Active
CRMLS: 20574484
$19,000
Price
-
Listing provided courtesy of CRMLS
-
April, 2020
-
Apr 28, 2020
Date
Canceled
CRMLS: 20553134
$19,000
Price
-
Apr 10, 2020
Date
Withdrawn
CRMLS: 20553134
$19,000
Price
-
Feb 11, 2020
Date
Active
CRMLS: 20553134
$19,000
Price
-
Listing provided courtesy of CRMLS
-
April, 2020
-
Apr 28, 2020
Date
Canceled
CRMLS: 20552862
$6,700,000
Price
-
Apr 10, 2020
Date
Withdrawn
CRMLS: 20552862
$6,700,000
Price
-
Feb 11, 2020
Date
Active
CRMLS: 20552862
$6,700,000
Price
-
Listing provided courtesy of CRMLS
-
March, 2019
-
Mar 16, 2019
Date
Canceled
CRMLS: P0-818005455
$7,288,000
Price
-
Feb 21, 2019
Date
Hold
CRMLS: P0-818005455
$7,288,000
Price
-
Nov 7, 2018
Date
Active
CRMLS: P0-818005455
$7,288,000
Price
-
Listing provided courtesy of CRMLS
-
February, 2019
-
Feb 27, 2019
Date
Leased
CRMLS: P0-818005456
$15,000
Price
-
Feb 21, 2019
Date
Pending
CRMLS: P0-818005456
$18,500
Price
-
Jan 31, 2019
Date
Price Change
CRMLS: P0-818005456
$18,500
Price
-
Nov 7, 2018
Date
Active
CRMLS: P0-818005456
$22,800
Price
-
Listing provided courtesy of CRMLS
-
September, 2018
-
Sep 1, 2018
Date
Expired
CRMLS: 18354502
$29,000
Price
-
Jul 9, 2018
Date
Price Change
CRMLS: 18354502
$29,000
Price
-
Jun 13, 2018
Date
Active
CRMLS: 18354502
$35,000
Price
-
Listing provided courtesy of CRMLS
-
February, 1997
-
Feb 6, 1997
Date
Sold (Public Records)
Public Records
$642,500
Price
Show More
Tax History for 986 Kewen Dr
Assessed Value (2020):
$1,566,691
| Year | Land Value | Improved Value | Assessed Value |
|---|---|---|---|
| 2020 | $765,464 | $801,227 | $1,566,691 |
Home Value Compared to the Market
This property vs the competition
About 986 Kewen Dr
Detailed summary of property
Public Facts for 986 Kewen Dr
Public county record property details
- Beds
- 5
- Baths
- 6
- Year built
- 1937
- Sq. Ft.
- 5,085
- Lot Size
- 28,757
- Stories
- --
- Type
- Single Family Residential
- Pool
- Yes
- Spa
- No
- County
- Los Angeles
- Lot#
- 92
- APN
- 5328-001-011
The source for these homes facts are from public records.
91108 Real Estate Sale History (Last 30 days)
Last 30 days of sale history and trends
Median List Price
$3,450,000
Median List Price/Sq.Ft.
$1,047
Median Sold Price
$2,700,000
Median Sold Price/Sq.Ft.
$966
Total Inventory
46
Median Sale to List Price %
104.65%
Avg Days on Market
25
Loan Type
Conventional (16.67%), FHA (0%), VA (0%), Cash (50%), Other (25%)
Thinking of Selling?
Is this your property?
Thinking of Selling?
Call, Text or Message
Thinking of Selling?
Call, Text or Message
Homes for Sale Near 986 Kewen Dr
Nearby Homes for Sale
Recently Sold Homes Near 986 Kewen Dr
Related Resources to 986 Kewen Dr
New Listings in 91108
Popular Zip Codes
Popular Cities
- Anaheim Hills Homes for Sale
- Brea Homes for Sale
- Corona Homes for Sale
- Fullerton Homes for Sale
- Huntington Beach Homes for Sale
- Irvine Homes for Sale
- La Habra Homes for Sale
- Long Beach Homes for Sale
- Los Angeles Homes for Sale
- Ontario Homes for Sale
- Placentia Homes for Sale
- Riverside Homes for Sale
- San Bernardino Homes for Sale
- Whittier Homes for Sale
- Yorba Linda Homes for Sale
- More Cities
Other San Marino Resources
- San Marino Homes for Sale
- San Marino 3 Bedroom Homes for Sale
- San Marino 4 Bedroom Homes for Sale
- San Marino 5 Bedroom Homes for Sale
- San Marino Single Story Homes for Sale
- San Marino Homes for Sale with Pools
- San Marino Homes for Sale with 3 Car Garages
- San Marino New Homes for Sale
- San Marino Homes for Sale with Large Lots
- San Marino Cheapest Homes for Sale
- San Marino Luxury Homes for Sale
- San Marino Newest Listings for Sale
- San Marino Homes Pending Sale
- San Marino Recently Sold Homes
Based on information from California Regional Multiple Listing Service, Inc. as of 2019. This information is for your personal, non-commercial use and may not be used for any purpose other than to identify prospective properties you may be interested in purchasing. Display of MLS data is usually deemed reliable but is NOT guaranteed accurate by the MLS. Buyers are responsible for verifying the accuracy of all information and should investigate the data themselves or retain appropriate professionals. Information from sources other than the Listing Agent may have been included in the MLS data. Unless otherwise specified in writing, Broker/Agent has not and will not verify any information obtained from other sources. The Broker/Agent providing the information contained herein may or may not have been the Listing and/or Selling Agent.
