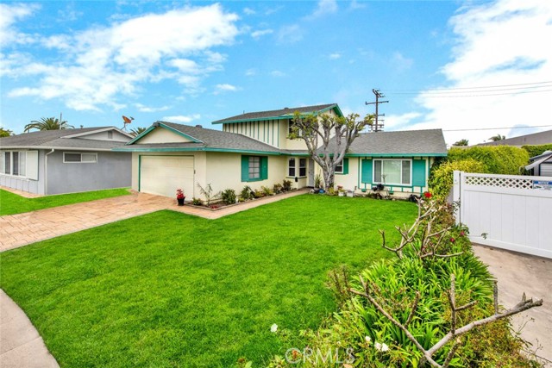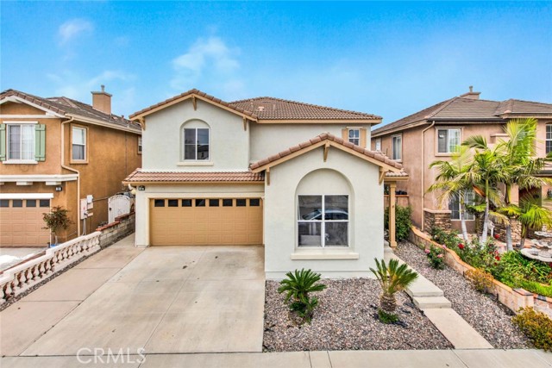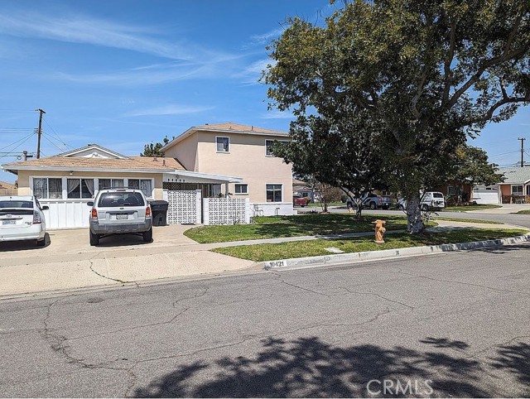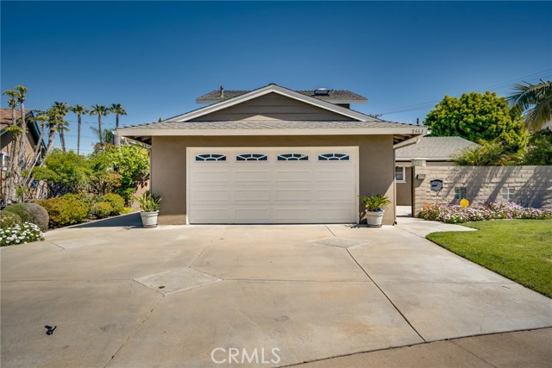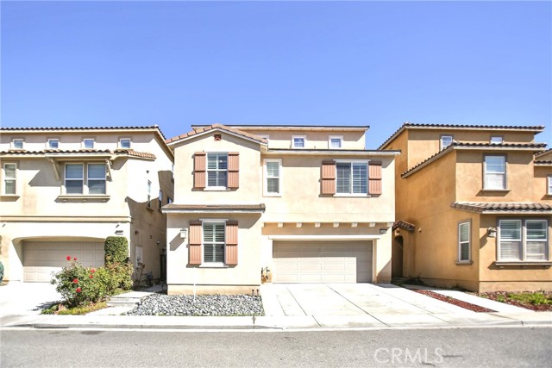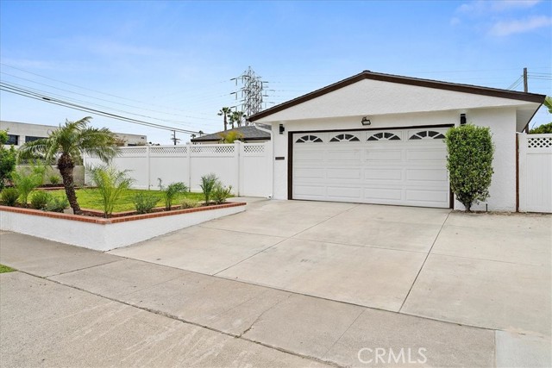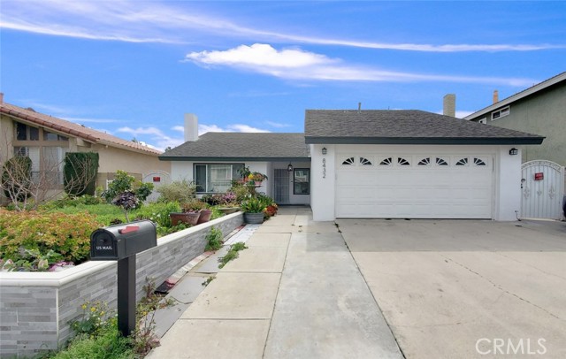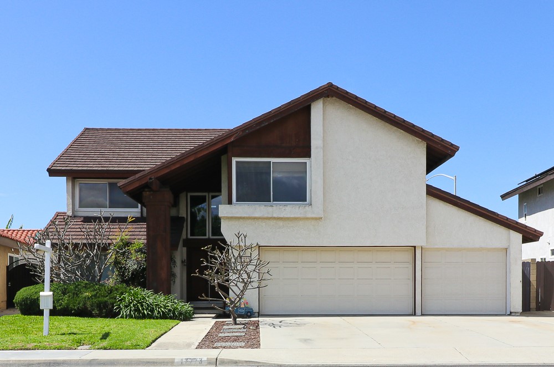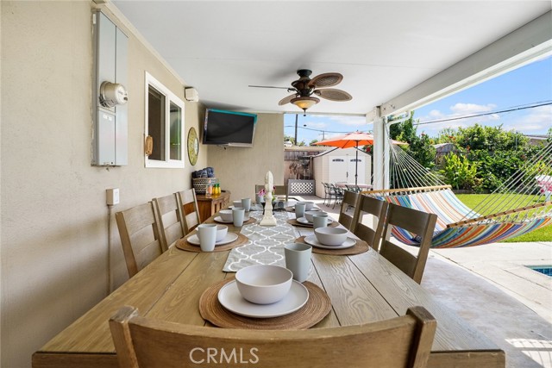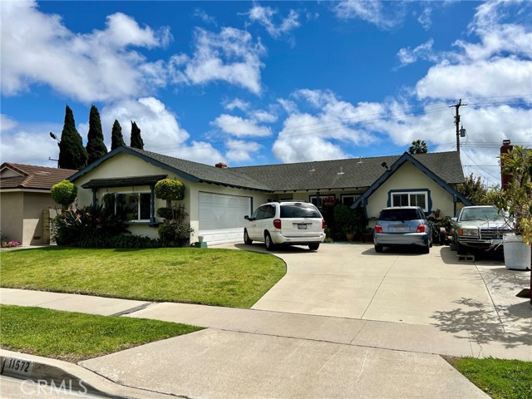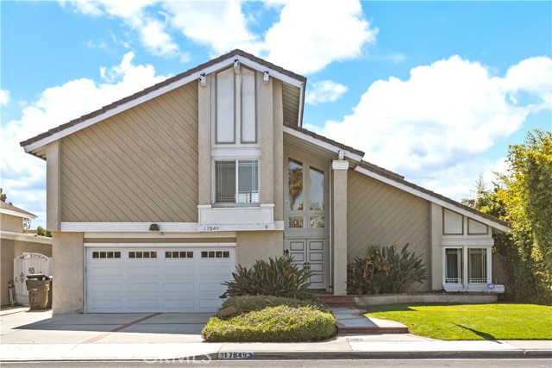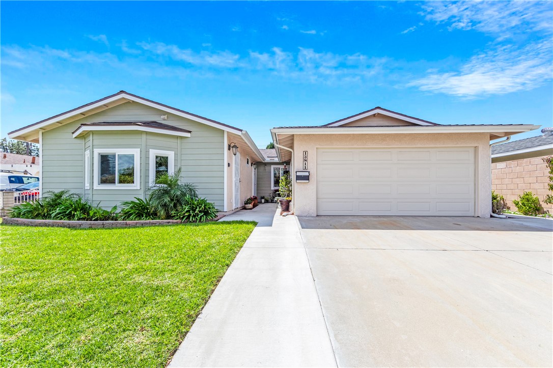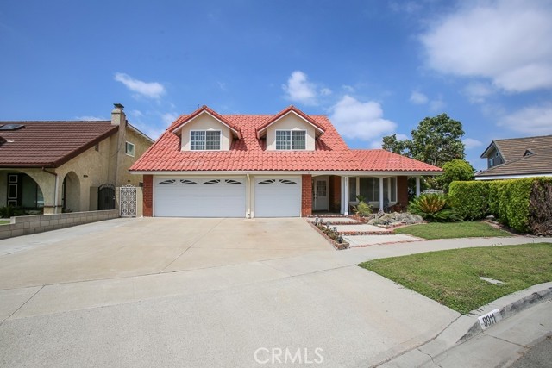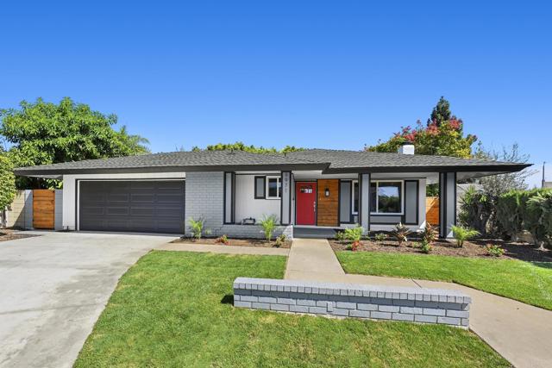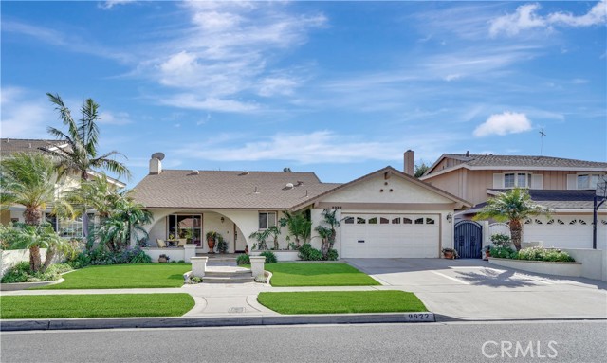
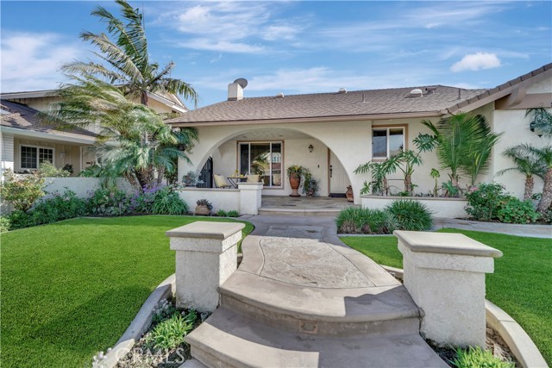
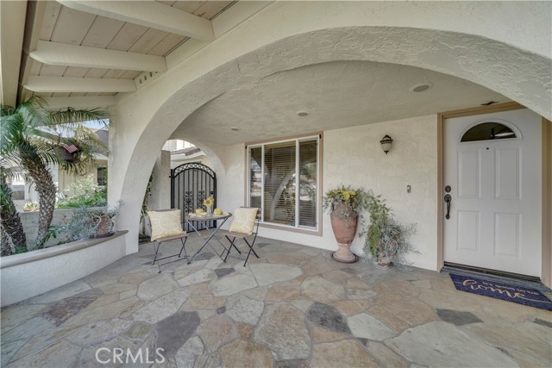
View Photos
9922 Westhaven Circle Westminster, CA 92683
$1,320,000
Sold Price as of 03/11/2022
- 3 Beds
- 2 Baths
- 1,838 Sq.Ft.
Sold
Property Overview: 9922 Westhaven Circle Westminster, CA has 3 bedrooms, 2 bathrooms, 1,838 living square feet and 6,000 square feet lot size. Call an Ardent Real Estate Group agent with any questions you may have.
Listed by Lily Campbell | BRE #01229782 | First Team Real Estate
Last checked: 12 minutes ago |
Last updated: March 12th, 2022 |
Source CRMLS |
DOM: 7
Home details
- Lot Sq. Ft
- 6,000
- HOA Dues
- $0/mo
- Year built
- 1968
- Garage
- 2 Car
- Property Type:
- Single Family Home
- Status
- Sold
- MLS#
- OC22034310
- City
- Westminster
- County
- Orange
- Time on Site
- 782 days
Show More
Virtual Tour
Use the following link to view this property's virtual tour:
Property Details for 9922 Westhaven Circle
Local Westminster Agent
Loading...
Sale History for 9922 Westhaven Circle
Last sold for $1,320,000 on March 11th, 2022
-
March, 2022
-
Mar 11, 2022
Date
Sold
CRMLS: OC22034310
$1,320,000
Price
-
Feb 23, 2022
Date
Active
CRMLS: OC22034310
$1,049,000
Price
Tax History for 9922 Westhaven Circle
Assessed Value (2020):
$470,037
| Year | Land Value | Improved Value | Assessed Value |
|---|---|---|---|
| 2020 | $318,259 | $151,778 | $470,037 |
Home Value Compared to the Market
This property vs the competition
About 9922 Westhaven Circle
Detailed summary of property
Public Facts for 9922 Westhaven Circle
Public county record property details
- Beds
- 3
- Baths
- 2
- Year built
- 1966
- Sq. Ft.
- 1,838
- Lot Size
- 6,000
- Stories
- 1
- Type
- Single Family Residential
- Pool
- No
- Spa
- No
- County
- Orange
- Lot#
- --
- APN
- 143-394-31
The source for these homes facts are from public records.
92683 Real Estate Sale History (Last 30 days)
Last 30 days of sale history and trends
Median List Price
$1,067,777
Median List Price/Sq.Ft.
$612
Median Sold Price
$1,085,000
Median Sold Price/Sq.Ft.
$609
Total Inventory
53
Median Sale to List Price %
108.61%
Avg Days on Market
15
Loan Type
Conventional (47.83%), FHA (0%), VA (0%), Cash (39.13%), Other (13.04%)
Thinking of Selling?
Is this your property?
Thinking of Selling?
Call, Text or Message
Thinking of Selling?
Call, Text or Message
Homes for Sale Near 9922 Westhaven Circle
Nearby Homes for Sale
Recently Sold Homes Near 9922 Westhaven Circle
Related Resources to 9922 Westhaven Circle
New Listings in 92683
Popular Zip Codes
Popular Cities
- Anaheim Hills Homes for Sale
- Brea Homes for Sale
- Corona Homes for Sale
- Fullerton Homes for Sale
- Huntington Beach Homes for Sale
- Irvine Homes for Sale
- La Habra Homes for Sale
- Long Beach Homes for Sale
- Los Angeles Homes for Sale
- Ontario Homes for Sale
- Placentia Homes for Sale
- Riverside Homes for Sale
- San Bernardino Homes for Sale
- Whittier Homes for Sale
- Yorba Linda Homes for Sale
- More Cities
Other Westminster Resources
- Westminster Homes for Sale
- Westminster Townhomes for Sale
- Westminster Condos for Sale
- Westminster 2 Bedroom Homes for Sale
- Westminster 3 Bedroom Homes for Sale
- Westminster 4 Bedroom Homes for Sale
- Westminster 5 Bedroom Homes for Sale
- Westminster Single Story Homes for Sale
- Westminster Homes for Sale with Pools
- Westminster Homes for Sale with 3 Car Garages
- Westminster New Homes for Sale
- Westminster Homes for Sale with Large Lots
- Westminster Cheapest Homes for Sale
- Westminster Luxury Homes for Sale
- Westminster Newest Listings for Sale
- Westminster Homes Pending Sale
- Westminster Recently Sold Homes
Based on information from California Regional Multiple Listing Service, Inc. as of 2019. This information is for your personal, non-commercial use and may not be used for any purpose other than to identify prospective properties you may be interested in purchasing. Display of MLS data is usually deemed reliable but is NOT guaranteed accurate by the MLS. Buyers are responsible for verifying the accuracy of all information and should investigate the data themselves or retain appropriate professionals. Information from sources other than the Listing Agent may have been included in the MLS data. Unless otherwise specified in writing, Broker/Agent has not and will not verify any information obtained from other sources. The Broker/Agent providing the information contained herein may or may not have been the Listing and/or Selling Agent.
