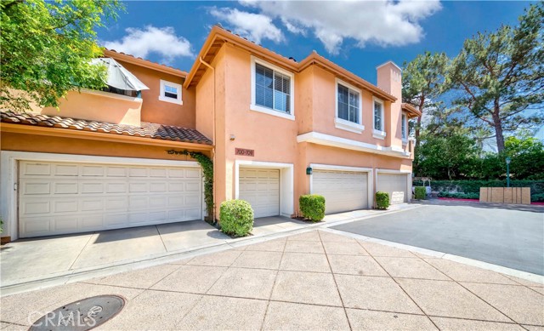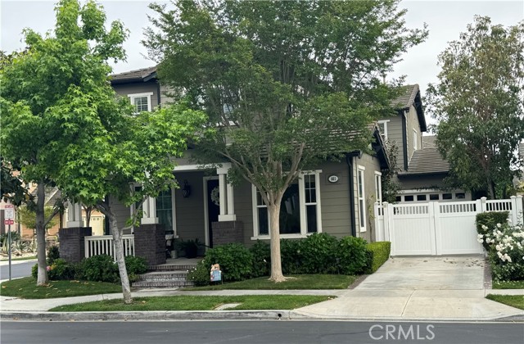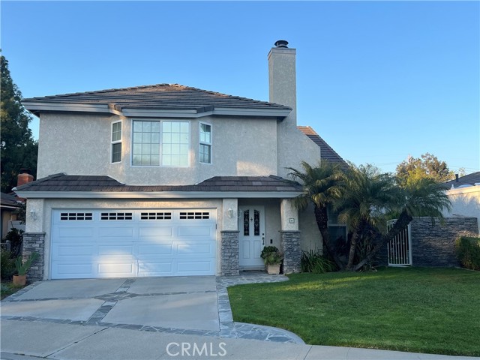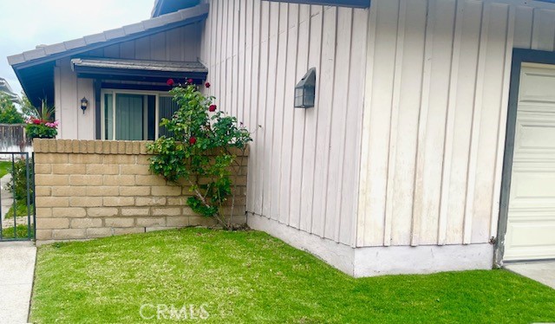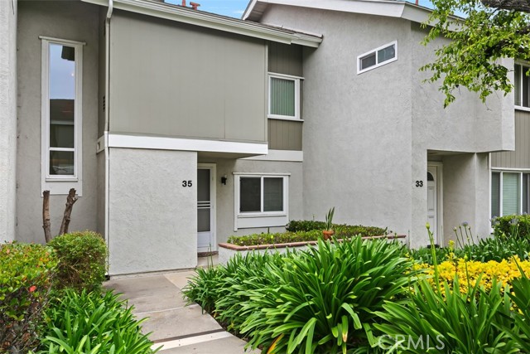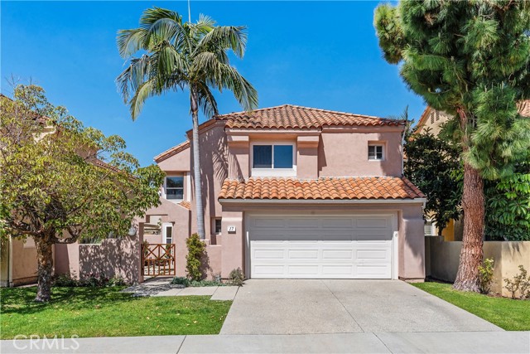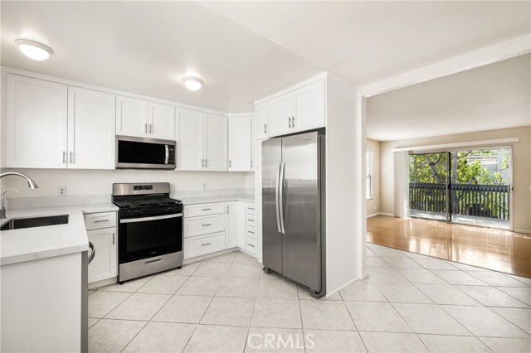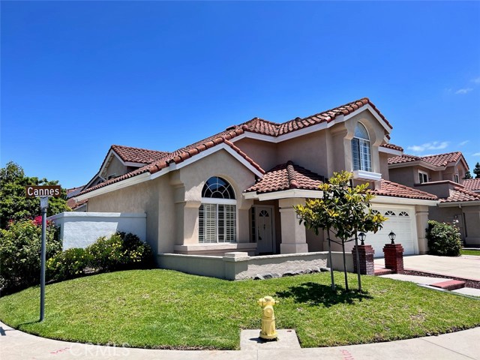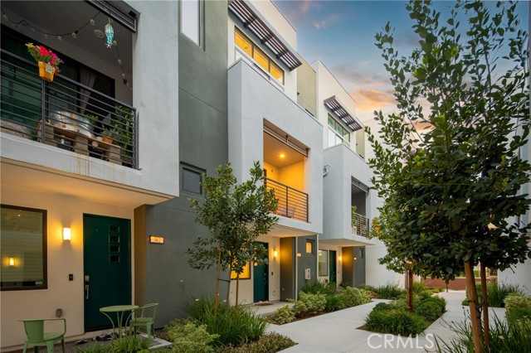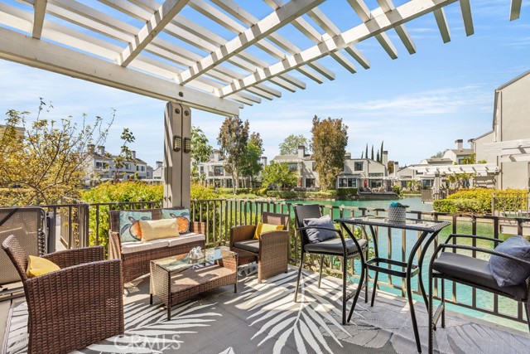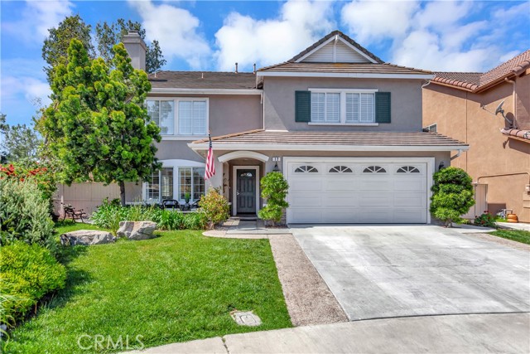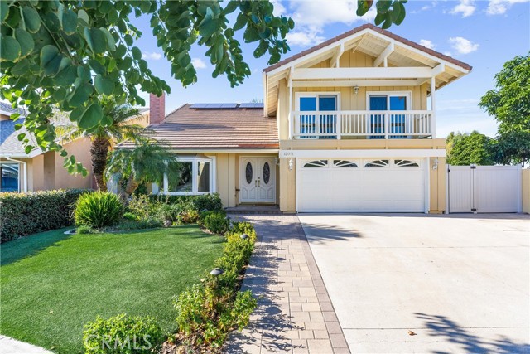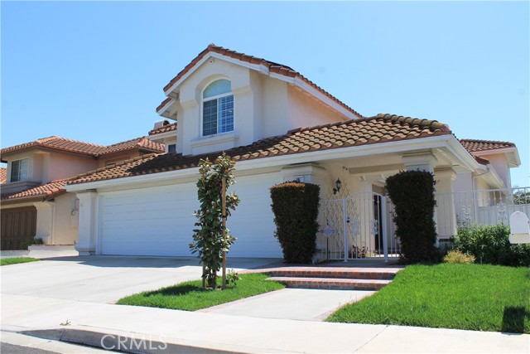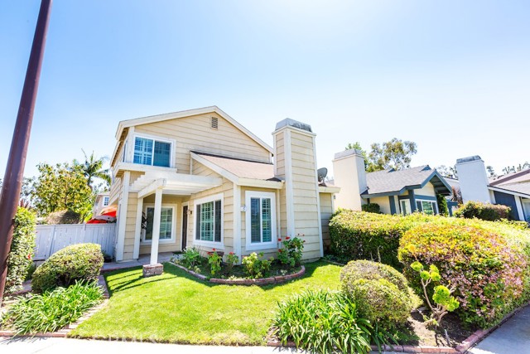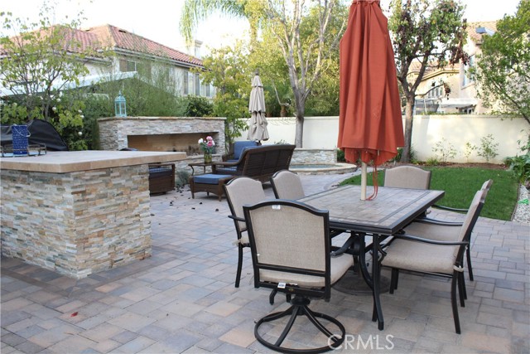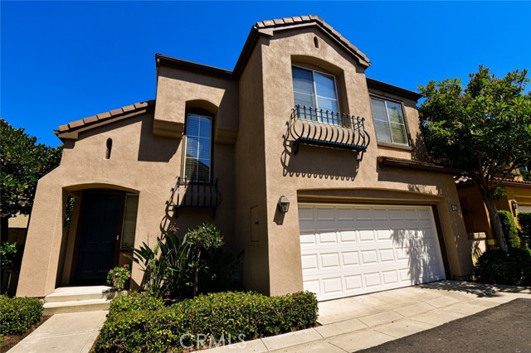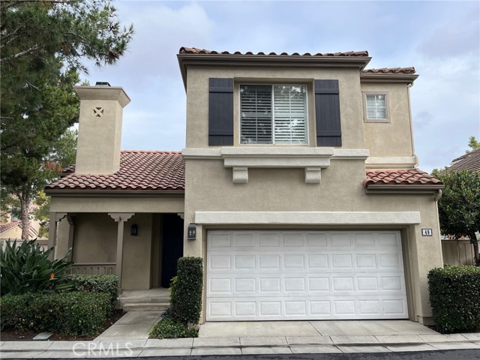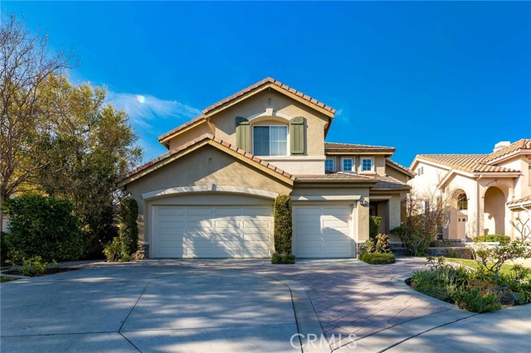
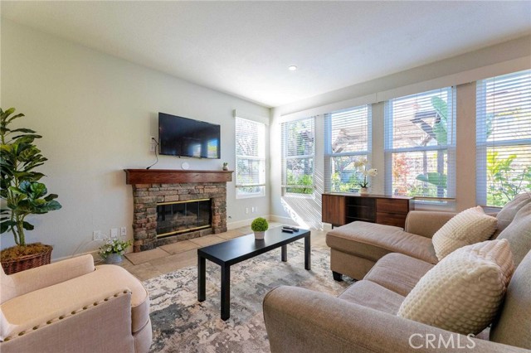
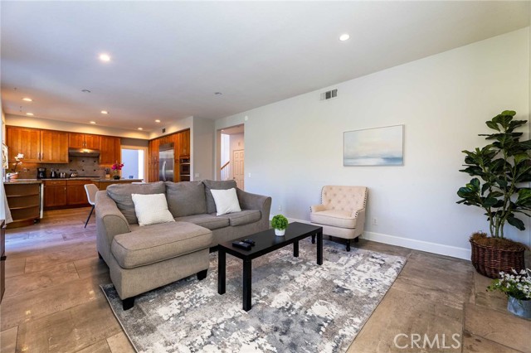
View Photos
1 Avignon Irvine, CA 92606
$8,580
- 4 Beds
- 3 Baths
- 2,444 Sq.Ft.
For Lease
Property Overview: 1 Avignon Irvine, CA has 4 bedrooms, 3 bathrooms, 2,444 living square feet and 6,300 square feet lot size. Call an Ardent Real Estate Group agent to verify current availability of this home or with any questions you may have.
Listed by Yong Liu | BRE #01922582 | LongWise Group Inc.
Last checked: 11 minutes ago |
Last updated: March 14th, 2024 |
Source CRMLS |
DOM: 52
Home details
- Lot Sq. Ft
- 6,300
- HOA Dues
- $0/mo
- Year built
- 1995
- Garage
- 2 Car
- Property Type:
- Single Family Home
- Status
- Active
- MLS#
- OC24049598
- City
- Irvine
- County
- Orange
- Time on Site
- 66 days
Show More
Open Houses for 1 Avignon
No upcoming open houses
Schedule Tour
Loading...
Property Details for 1 Avignon
Local Irvine Agent
Loading...
Sale History for 1 Avignon
Last leased for $7,500 on December 20th, 2019
-
January, 2024
-
Jan 1, 2024
Date
Expired
CRMLS: OC22224207
$6,000
Price
-
Oct 17, 2022
Date
Active
CRMLS: OC22224207
$8,190
Price
-
Listing provided courtesy of CRMLS
-
July, 2022
-
Jul 1, 2022
Date
Canceled
CRMLS: OC22133900
$15,600
Price
-
Jun 20, 2022
Date
Active
CRMLS: OC22133900
$17,000
Price
-
Listing provided courtesy of CRMLS
-
March, 2022
-
Mar 15, 2022
Date
Canceled
CRMLS: OC22039280
$8,190
Price
-
Feb 28, 2022
Date
Active
CRMLS: OC22039280
$8,190
Price
-
Listing provided courtesy of CRMLS
-
April, 2021
-
Apr 29, 2021
Date
Expired
CRMLS: OC21063077
$7,800
Price
-
Mar 26, 2021
Date
Active
CRMLS: OC21063077
$7,800
Price
-
Listing provided courtesy of CRMLS
-
March, 2021
-
Mar 25, 2021
Date
Expired
CRMLS: OC21040229
$7,800
Price
-
Feb 26, 2021
Date
Active
CRMLS: OC21040229
$7,800
Price
-
Listing provided courtesy of CRMLS
-
January, 2021
-
Jan 27, 2021
Date
Expired
CRMLS: OC20262474
$7,800
Price
-
Dec 24, 2020
Date
Active
CRMLS: OC20262474
$7,800
Price
-
Listing provided courtesy of CRMLS
-
December, 2020
-
Dec 24, 2020
Date
Expired
CRMLS: OC20247476
$7,800
Price
-
Nov 27, 2020
Date
Active
CRMLS: OC20247476
$7,800
Price
-
Listing provided courtesy of CRMLS
-
November, 2020
-
Nov 26, 2020
Date
Expired
CRMLS: OC20224007
$7,800
Price
-
Nov 9, 2020
Date
Active
CRMLS: OC20224007
$7,800
Price
-
Oct 23, 2020
Date
Coming Soon
CRMLS: OC20224007
$7,800
Price
-
Listing provided courtesy of CRMLS
-
October, 2020
-
Oct 22, 2020
Date
Expired
CRMLS: OC20201406
$7,800
Price
-
Oct 1, 2020
Date
Active
CRMLS: OC20201406
$7,800
Price
-
Sep 25, 2020
Date
Coming Soon
CRMLS: OC20201406
$7,800
Price
-
Listing provided courtesy of CRMLS
-
September, 2020
-
Sep 25, 2020
Date
Expired
CRMLS: OC20172242
$7,800
Price
-
Sep 1, 2020
Date
Active
CRMLS: OC20172242
$7,800
Price
-
Aug 22, 2020
Date
Coming Soon
CRMLS: OC20172242
$7,800
Price
-
Listing provided courtesy of CRMLS
-
July, 2020
-
Jul 20, 2020
Date
Expired
CRMLS: OC20077246
$7,800
Price
-
Apr 22, 2020
Date
Active
CRMLS: OC20077246
$7,800
Price
-
Listing provided courtesy of CRMLS
-
April, 2020
-
Apr 20, 2020
Date
Expired
CRMLS: OC20062284
$7,800
Price
-
Mar 23, 2020
Date
Active
CRMLS: OC20062284
$7,800
Price
-
Listing provided courtesy of CRMLS
-
March, 2020
-
Mar 14, 2020
Date
Expired
CRMLS: OC20037155
$7,800
Price
-
Feb 19, 2020
Date
Active
CRMLS: OC20037155
$7,800
Price
-
Listing provided courtesy of CRMLS
-
February, 2020
-
Feb 1, 2020
Date
Expired
CRMLS: OC19286923
$7,800
Price
-
Dec 30, 2019
Date
Active
CRMLS: OC19286923
$7,800
Price
-
Listing provided courtesy of CRMLS
-
December, 2019
-
Dec 22, 2019
Date
Leased
CRMLS: OC19272255
$7,500
Price
-
Dec 3, 2019
Date
Price Change
CRMLS: OC19272255
$7,450
Price
-
Nov 26, 2019
Date
Active
CRMLS: OC19272255
$7,800
Price
-
Listing provided courtesy of CRMLS
-
November, 2019
-
Nov 26, 2019
Date
Leased
CRMLS: OC19125676
$8,500
Price
-
Nov 21, 2019
Date
Active
CRMLS: OC19125676
$8,500
Price
-
Jul 9, 2019
Date
Withdrawn
CRMLS: OC19125676
$8,500
Price
-
May 30, 2019
Date
Active
CRMLS: OC19125676
$8,500
Price
-
Listing provided courtesy of CRMLS
-
November, 2019
-
Nov 17, 2019
Date
Expired
CRMLS: OC19196911
$7,800
Price
-
Aug 16, 2019
Date
Active
CRMLS: OC19196911
$7,800
Price
-
Listing provided courtesy of CRMLS
-
August, 2019
-
Aug 16, 2019
Date
Leased
CRMLS: OC19162354
$8,550
Price
-
Jul 9, 2019
Date
Active
CRMLS: OC19162354
$7,800
Price
-
Listing provided courtesy of CRMLS
-
March, 2019
-
Mar 21, 2019
Date
Sold
CRMLS: OC19025991
$1,279,000
Price
-
Mar 9, 2019
Date
Pending
CRMLS: OC19025991
$1,275,000
Price
-
Feb 18, 2019
Date
Active Under Contract
CRMLS: OC19025991
$1,275,000
Price
-
Feb 4, 2019
Date
Active
CRMLS: OC19025991
$1,275,000
Price
-
Listing provided courtesy of CRMLS
-
March, 2019
-
Mar 20, 2019
Date
Sold (Public Records)
Public Records
$1,279,000
Price
-
January, 2019
-
Jan 2, 2019
Date
Expired
CRMLS: OC18163813
$1,275,000
Price
-
Oct 6, 2018
Date
Price Change
CRMLS: OC18163813
$1,275,000
Price
-
Sep 27, 2018
Date
Active
CRMLS: OC18163813
$1,299,900
Price
-
Sep 10, 2018
Date
Hold
CRMLS: OC18163813
$1,299,900
Price
-
Sep 9, 2018
Date
Active Under Contract
CRMLS: OC18163813
$1,299,900
Price
-
Aug 30, 2018
Date
Price Change
CRMLS: OC18163813
$1,299,900
Price
-
Jul 28, 2018
Date
Active
CRMLS: OC18163813
$1,325,000
Price
-
Jul 26, 2018
Date
Pending
CRMLS: OC18163813
$1,325,000
Price
-
Jul 9, 2018
Date
Active
CRMLS: OC18163813
$1,325,000
Price
-
Listing provided courtesy of CRMLS
-
October, 1995
-
Oct 31, 1995
Date
Sold (Public Records)
Public Records
$330,000
Price
Show More
Tax History for 1 Avignon
Assessed Value (2020):
$1,304,580
| Year | Land Value | Improved Value | Assessed Value |
|---|---|---|---|
| 2020 | $943,239 | $361,341 | $1,304,580 |
Home Value Compared to the Market
This property vs the competition
About 1 Avignon
Detailed summary of property
Public Facts for 1 Avignon
Public county record property details
- Beds
- 5
- Baths
- 3
- Year built
- 1995
- Sq. Ft.
- 2,444
- Lot Size
- 6,300
- Stories
- --
- Type
- Single Family Residential
- Pool
- No
- Spa
- No
- County
- Orange
- Lot#
- 86
- APN
- 434-231-16
The source for these homes facts are from public records.
92606 Real Estate Sale History (Last 30 days)
Last 30 days of sale history and trends
Median List Price
$1,350,000
Median List Price/Sq.Ft.
$778
Median Sold Price
$1,316,800
Median Sold Price/Sq.Ft.
$855
Total Inventory
19
Median Sale to List Price %
105.34%
Avg Days on Market
18
Loan Type
Conventional (45.45%), FHA (0%), VA (0%), Cash (54.55%), Other (0%)
Homes for Sale Near 1 Avignon
Nearby Homes for Sale
Homes for Lease Near 1 Avignon
Nearby Homes for Lease
Recently Leased Homes Near 1 Avignon
Related Resources to 1 Avignon
New Listings in 92606
Popular Zip Codes
Popular Cities
- Anaheim Hills Homes for Sale
- Brea Homes for Sale
- Corona Homes for Sale
- Fullerton Homes for Sale
- Huntington Beach Homes for Sale
- La Habra Homes for Sale
- Long Beach Homes for Sale
- Los Angeles Homes for Sale
- Ontario Homes for Sale
- Placentia Homes for Sale
- Riverside Homes for Sale
- San Bernardino Homes for Sale
- Whittier Homes for Sale
- Yorba Linda Homes for Sale
- More Cities
Other Irvine Resources
- Irvine Homes for Sale
- Irvine Townhomes for Sale
- Irvine Condos for Sale
- Irvine 1 Bedroom Homes for Sale
- Irvine 2 Bedroom Homes for Sale
- Irvine 3 Bedroom Homes for Sale
- Irvine 4 Bedroom Homes for Sale
- Irvine 5 Bedroom Homes for Sale
- Irvine Single Story Homes for Sale
- Irvine Homes for Sale with Pools
- Irvine Homes for Sale with 3 Car Garages
- Irvine New Homes for Sale
- Irvine Homes for Sale with Large Lots
- Irvine Cheapest Homes for Sale
- Irvine Luxury Homes for Sale
- Irvine Newest Listings for Sale
- Irvine Homes Pending Sale
- Irvine Recently Sold Homes
Based on information from California Regional Multiple Listing Service, Inc. as of 2019. This information is for your personal, non-commercial use and may not be used for any purpose other than to identify prospective properties you may be interested in purchasing. Display of MLS data is usually deemed reliable but is NOT guaranteed accurate by the MLS. Buyers are responsible for verifying the accuracy of all information and should investigate the data themselves or retain appropriate professionals. Information from sources other than the Listing Agent may have been included in the MLS data. Unless otherwise specified in writing, Broker/Agent has not and will not verify any information obtained from other sources. The Broker/Agent providing the information contained herein may or may not have been the Listing and/or Selling Agent.
