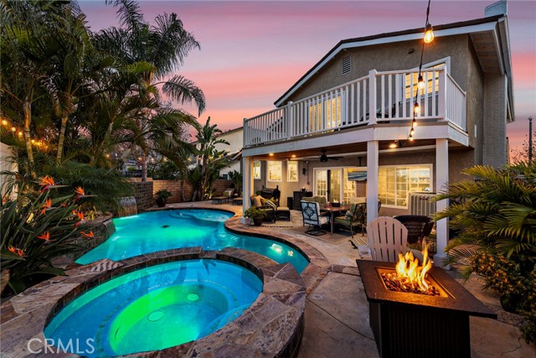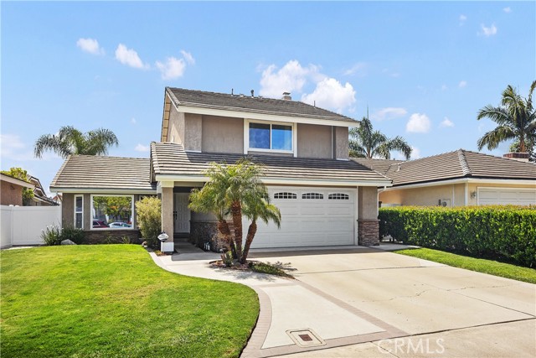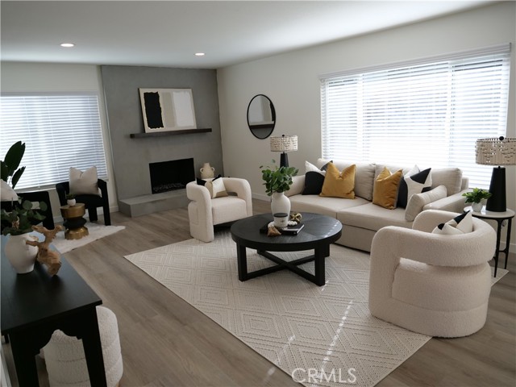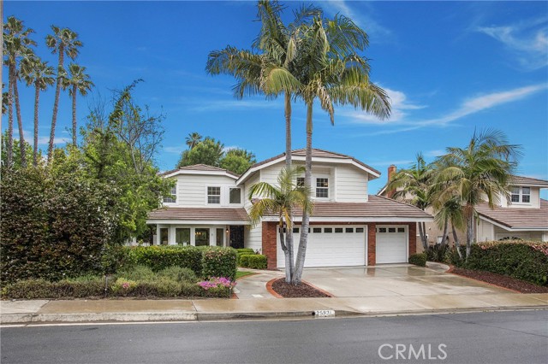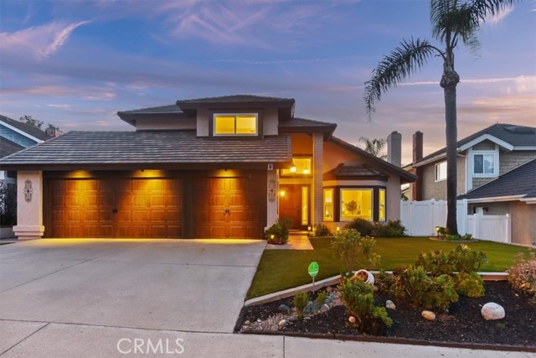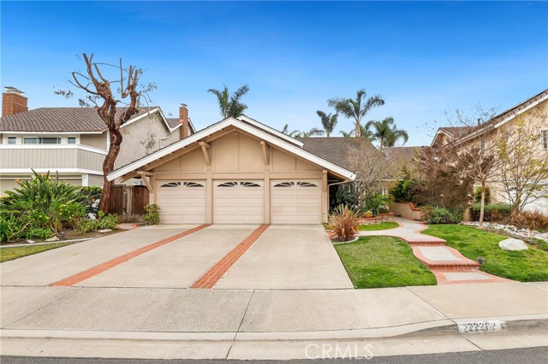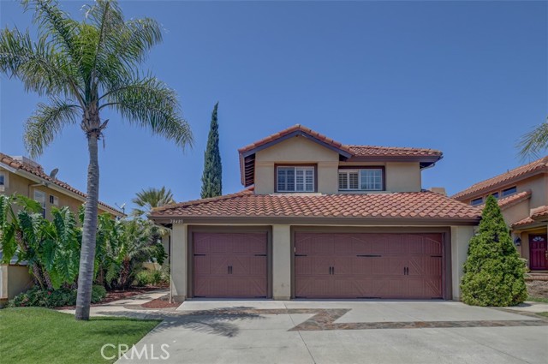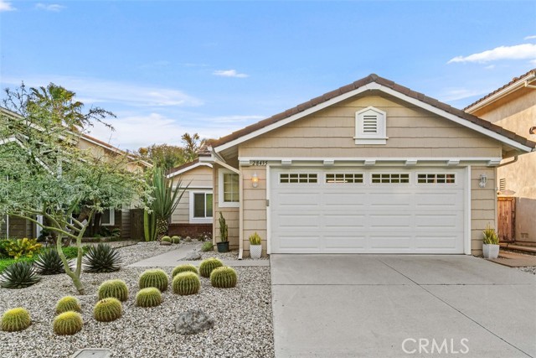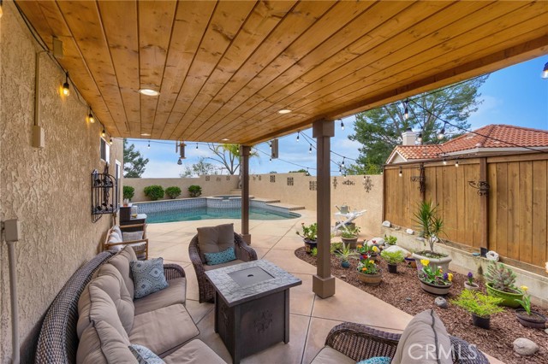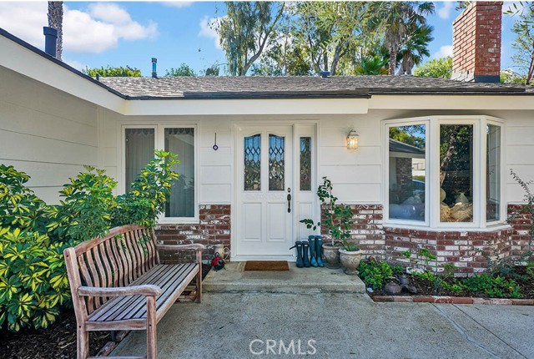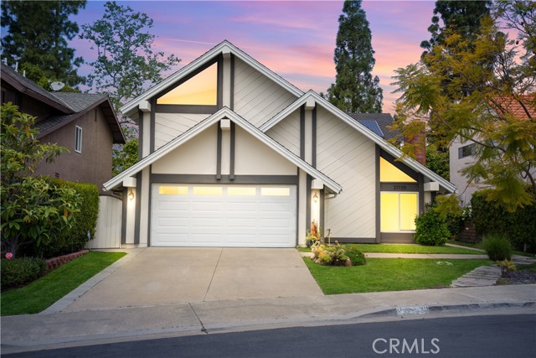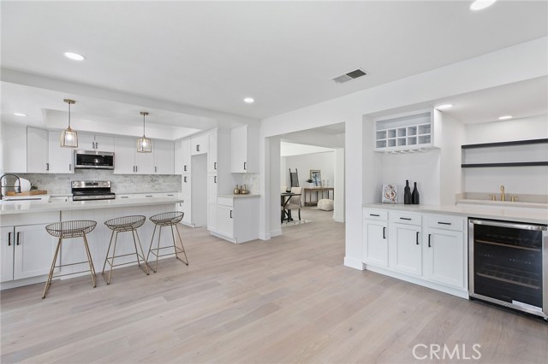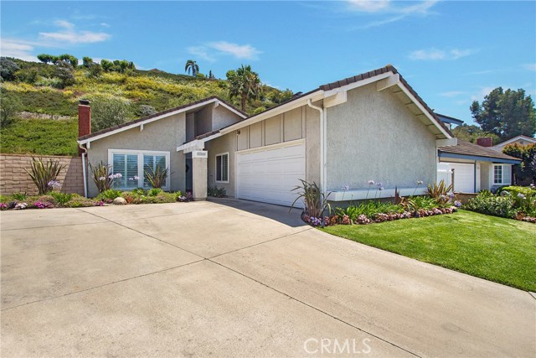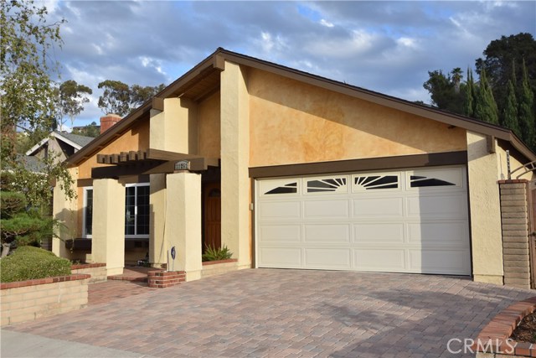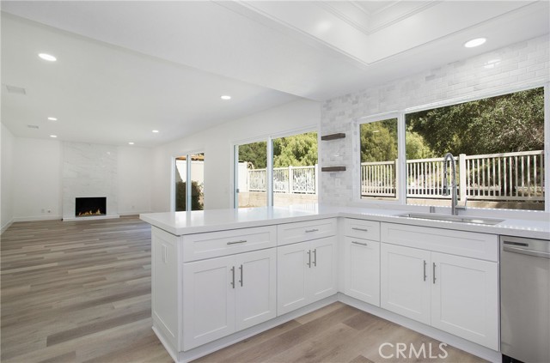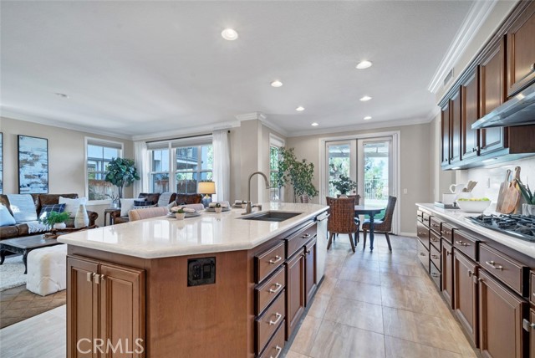
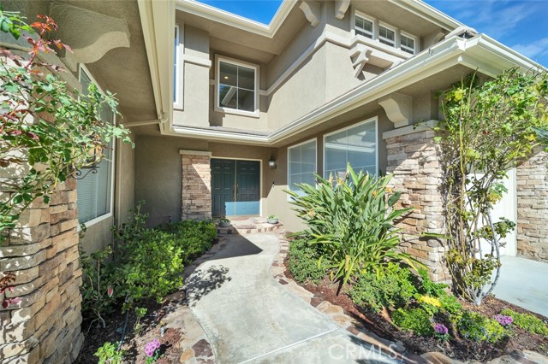
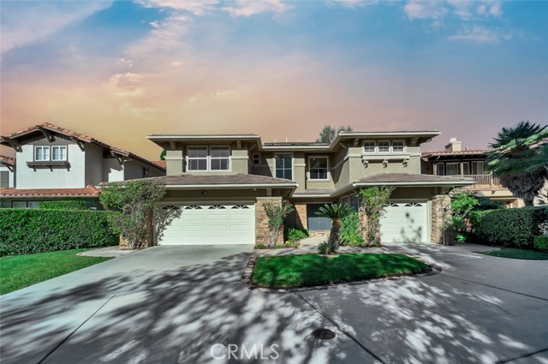
View Photos
1 Chaparral Court Rancho Santa Margarita, CA 92688
$1,595,000
Sold Price as of 02/03/2023
- 6 Beds
- 4.5 Baths
- 3,753 Sq.Ft.
Sold
Property Overview: 1 Chaparral Court Rancho Santa Margarita, CA has 6 bedrooms, 4.5 bathrooms, 3,753 living square feet and 7,200 square feet lot size. Call an Ardent Real Estate Group agent with any questions you may have.
Listed by Daniel Heredia | BRE #01466110 | Pillar & Porch
Last checked: 1 minute ago |
Last updated: February 6th, 2023 |
Source CRMLS |
DOM: 44
Home details
- Lot Sq. Ft
- 7,200
- HOA Dues
- $143/mo
- Year built
- 1997
- Garage
- 3 Car
- Property Type:
- Single Family Home
- Status
- Sold
- MLS#
- OC22230772
- City
- Rancho Santa Margarita
- County
- Orange
- Time on Site
- 529 days
Show More
Property Details for 1 Chaparral Court
Local Rancho Santa Margarita Agent
Loading...
Sale History for 1 Chaparral Court
Last sold for $1,595,000 on February 3rd, 2023
-
February, 2023
-
Feb 3, 2023
Date
Sold
CRMLS: OC22230772
$1,595,000
Price
-
Nov 12, 2022
Date
Active
CRMLS: OC22230772
$1,595,000
Price
-
September, 1997
-
Sep 25, 1997
Date
Sold (Public Records)
Public Records
$418,500
Price
Show More
Tax History for 1 Chaparral Court
Assessed Value (2020):
$615,984
| Year | Land Value | Improved Value | Assessed Value |
|---|---|---|---|
| 2020 | $147,256 | $468,728 | $615,984 |
Home Value Compared to the Market
This property vs the competition
About 1 Chaparral Court
Detailed summary of property
Public Facts for 1 Chaparral Court
Public county record property details
- Beds
- 5
- Baths
- 4
- Year built
- 1997
- Sq. Ft.
- 3,753
- Lot Size
- 7,200
- Stories
- --
- Type
- Single Family Residential
- Pool
- No
- Spa
- No
- County
- Orange
- Lot#
- 44
- APN
- 780-122-12
The source for these homes facts are from public records.
92688 Real Estate Sale History (Last 30 days)
Last 30 days of sale history and trends
Median List Price
$850,000
Median List Price/Sq.Ft.
$625
Median Sold Price
$975,000
Median Sold Price/Sq.Ft.
$625
Total Inventory
71
Median Sale to List Price %
101.56%
Avg Days on Market
11
Loan Type
Conventional (46.88%), FHA (0%), VA (0%), Cash (34.38%), Other (15.63%)
Thinking of Selling?
Is this your property?
Thinking of Selling?
Call, Text or Message
Thinking of Selling?
Call, Text or Message
Homes for Sale Near 1 Chaparral Court
Nearby Homes for Sale
Recently Sold Homes Near 1 Chaparral Court
Related Resources to 1 Chaparral Court
New Listings in 92688
Popular Zip Codes
Popular Cities
- Anaheim Hills Homes for Sale
- Brea Homes for Sale
- Corona Homes for Sale
- Fullerton Homes for Sale
- Huntington Beach Homes for Sale
- Irvine Homes for Sale
- La Habra Homes for Sale
- Long Beach Homes for Sale
- Los Angeles Homes for Sale
- Ontario Homes for Sale
- Placentia Homes for Sale
- Riverside Homes for Sale
- San Bernardino Homes for Sale
- Whittier Homes for Sale
- Yorba Linda Homes for Sale
- More Cities
Other Rancho Santa Margarita Resources
- Rancho Santa Margarita Homes for Sale
- Rancho Santa Margarita Townhomes for Sale
- Rancho Santa Margarita Condos for Sale
- Rancho Santa Margarita 1 Bedroom Homes for Sale
- Rancho Santa Margarita 2 Bedroom Homes for Sale
- Rancho Santa Margarita 3 Bedroom Homes for Sale
- Rancho Santa Margarita 4 Bedroom Homes for Sale
- Rancho Santa Margarita 5 Bedroom Homes for Sale
- Rancho Santa Margarita Single Story Homes for Sale
- Rancho Santa Margarita Homes for Sale with Pools
- Rancho Santa Margarita Homes for Sale with 3 Car Garages
- Rancho Santa Margarita New Homes for Sale
- Rancho Santa Margarita Homes for Sale with Large Lots
- Rancho Santa Margarita Cheapest Homes for Sale
- Rancho Santa Margarita Luxury Homes for Sale
- Rancho Santa Margarita Newest Listings for Sale
- Rancho Santa Margarita Homes Pending Sale
- Rancho Santa Margarita Recently Sold Homes
Based on information from California Regional Multiple Listing Service, Inc. as of 2019. This information is for your personal, non-commercial use and may not be used for any purpose other than to identify prospective properties you may be interested in purchasing. Display of MLS data is usually deemed reliable but is NOT guaranteed accurate by the MLS. Buyers are responsible for verifying the accuracy of all information and should investigate the data themselves or retain appropriate professionals. Information from sources other than the Listing Agent may have been included in the MLS data. Unless otherwise specified in writing, Broker/Agent has not and will not verify any information obtained from other sources. The Broker/Agent providing the information contained herein may or may not have been the Listing and/or Selling Agent.
