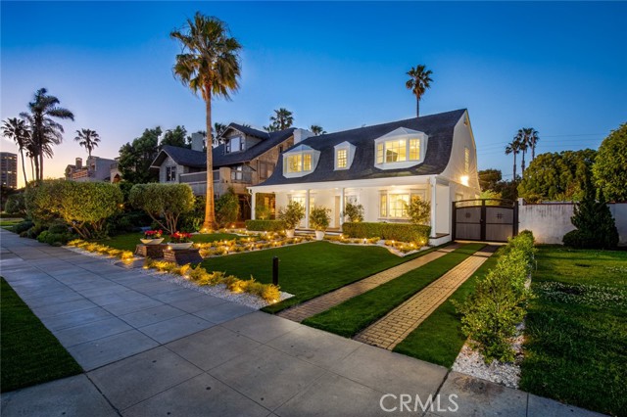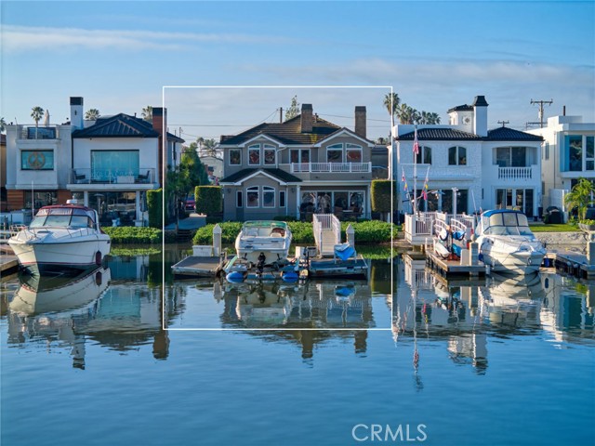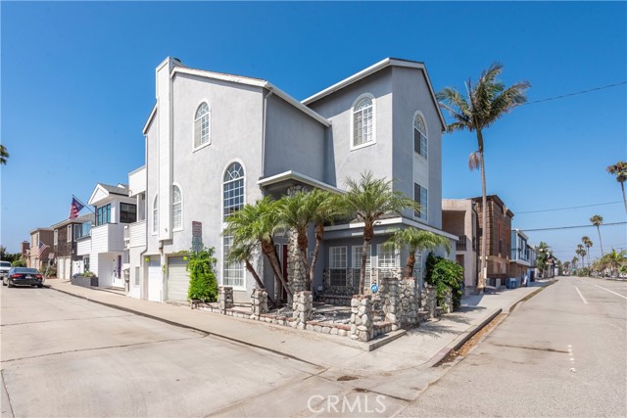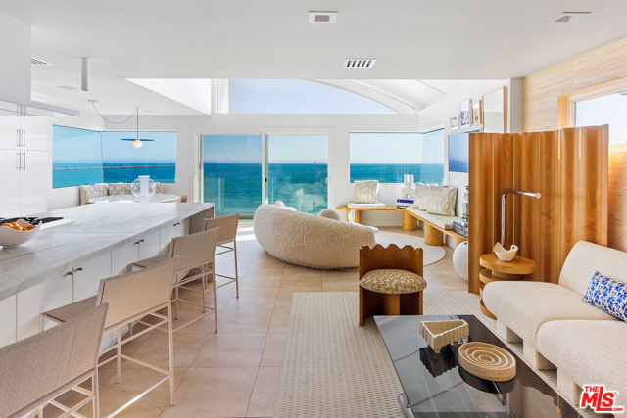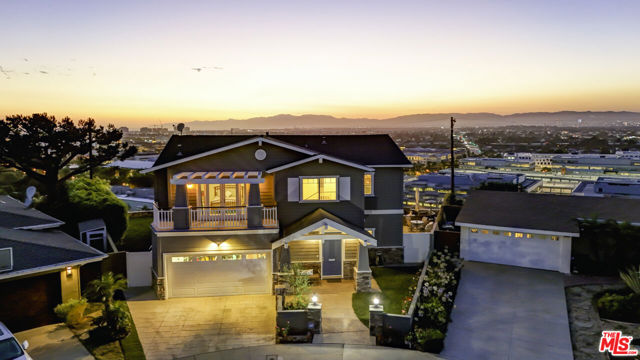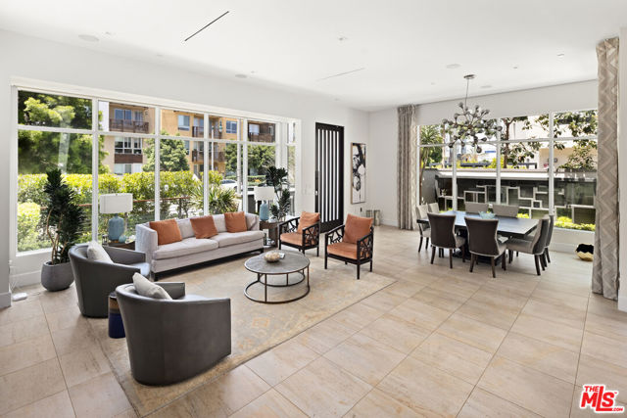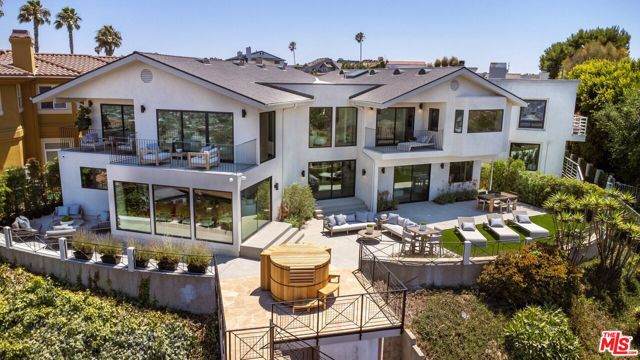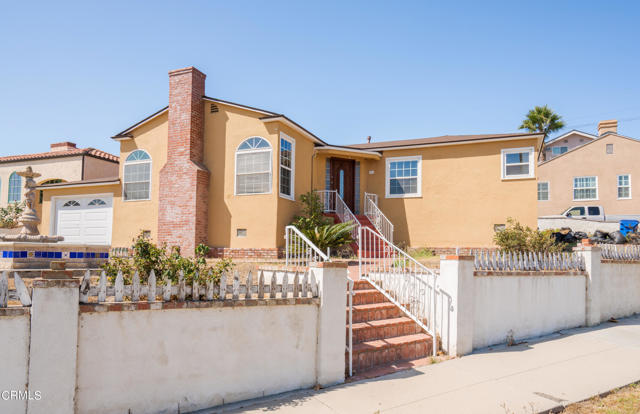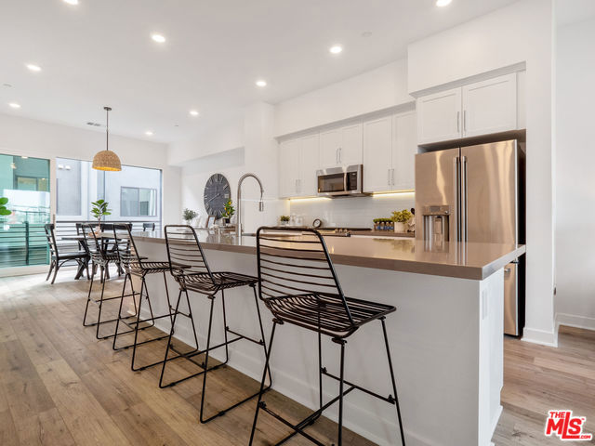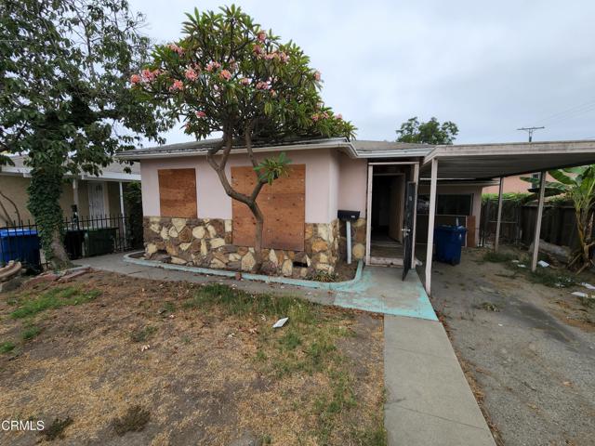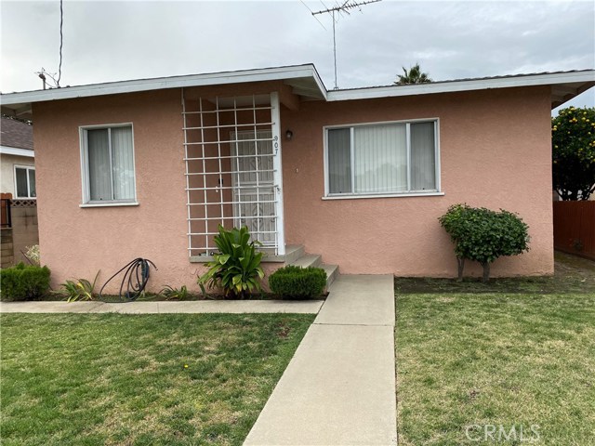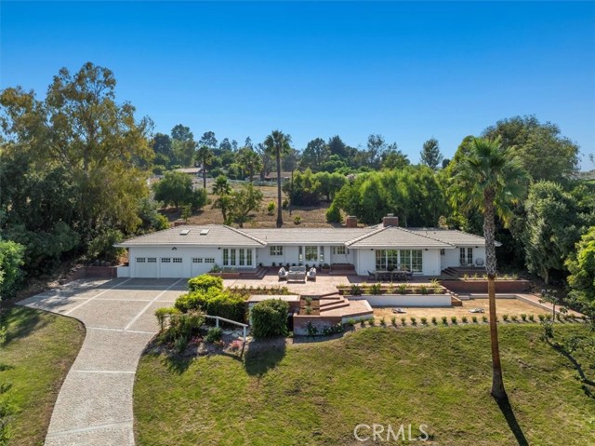
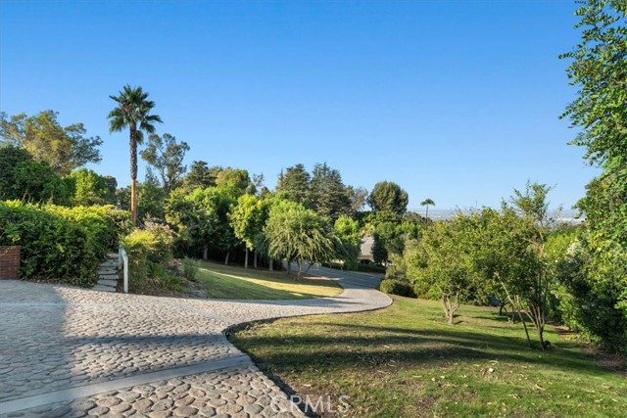
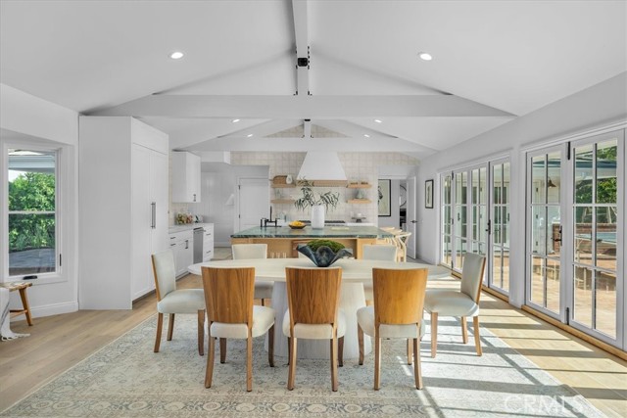
View Photos
1 Outrider Rd Rolling Hills, CA 90274
$4,998,000
- 4 Beds
- 4 Baths
- 3,677 Sq.Ft.
For Sale
Property Overview: 1 Outrider Rd Rolling Hills, CA has 4 bedrooms, 4 bathrooms, 3,677 living square feet and 49,853 square feet lot size. Call an Ardent Real Estate Group agent to verify current availability of this home or with any questions you may have.
Listed by Suzanne Dyer | BRE #01054310 | Strand Hill Properties
Last checked: 4 minutes ago |
Last updated: September 17th, 2024 |
Source CRMLS |
DOM: 3
Home details
- Lot Sq. Ft
- 49,853
- HOA Dues
- $2498/mo
- Year built
- 1952
- Garage
- 3 Car
- Property Type:
- Single Family Home
- Status
- Active
- MLS#
- PV24187438
- City
- Rolling Hills
- County
- Los Angeles
- Time on Site
- 8 days
Show More
Open Houses for 1 Outrider Rd
No upcoming open houses
Schedule Tour
Loading...
Virtual Tour
Use the following link to view this property's virtual tour:
Property Details for 1 Outrider Rd
Local Rolling Hills Agent
Loading...
Sale History for 1 Outrider Rd
Last sold on July 23rd, 1998
-
September, 2024
-
Sep 9, 2024
Date
Active
CRMLS: PV24187438
$4,998,000
Price
-
July, 1998
-
Jul 23, 1998
Date
Sold (Public Records)
Public Records
--
Price
Show More
Tax History for 1 Outrider Rd
Assessed Value (2020):
$2,853,444
| Year | Land Value | Improved Value | Assessed Value |
|---|---|---|---|
| 2020 | $2,362,029 | $491,415 | $2,853,444 |
Home Value Compared to the Market
This property vs the competition
About 1 Outrider Rd
Detailed summary of property
Public Facts for 1 Outrider Rd
Public county record property details
- Beds
- 4
- Baths
- 3
- Year built
- 1952
- Sq. Ft.
- 3,372
- Lot Size
- 49,832
- Stories
- --
- Type
- Single Family Residential
- Pool
- Yes
- Spa
- No
- County
- Los Angeles
- Lot#
- 82
- APN
- 7567-003-039
The source for these homes facts are from public records.
90274 Real Estate Sale History (Last 30 days)
Last 30 days of sale history and trends
Median List Price
$3,495,000
Median List Price/Sq.Ft.
$1,127
Median Sold Price
$2,700,000
Median Sold Price/Sq.Ft.
$1,035
Total Inventory
103
Median Sale to List Price %
101.89%
Avg Days on Market
43
Loan Type
Conventional (16.67%), FHA (0%), VA (0%), Cash (62.5%), Other (12.5%)
Homes for Sale Near 1 Outrider Rd
Nearby Homes for Sale
Recently Sold Homes Near 1 Outrider Rd
Related Resources to 1 Outrider Rd
New Listings in 90274
Popular Zip Codes
Popular Cities
- Anaheim Hills Homes for Sale
- Brea Homes for Sale
- Corona Homes for Sale
- Fullerton Homes for Sale
- Huntington Beach Homes for Sale
- Irvine Homes for Sale
- La Habra Homes for Sale
- Long Beach Homes for Sale
- Los Angeles Homes for Sale
- Ontario Homes for Sale
- Placentia Homes for Sale
- Riverside Homes for Sale
- San Bernardino Homes for Sale
- Whittier Homes for Sale
- Yorba Linda Homes for Sale
- More Cities
Other Rolling Hills Resources
- Rolling Hills Homes for Sale
- Rolling Hills 2 Bedroom Homes for Sale
- Rolling Hills 3 Bedroom Homes for Sale
- Rolling Hills 4 Bedroom Homes for Sale
- Rolling Hills 5 Bedroom Homes for Sale
- Rolling Hills Single Story Homes for Sale
- Rolling Hills Homes for Sale with Pools
- Rolling Hills Homes for Sale with 3 Car Garages
- Rolling Hills New Homes for Sale
- Rolling Hills Homes for Sale with Large Lots
- Rolling Hills Cheapest Homes for Sale
- Rolling Hills Luxury Homes for Sale
- Rolling Hills Newest Listings for Sale
- Rolling Hills Homes Pending Sale
- Rolling Hills Recently Sold Homes
Based on information from California Regional Multiple Listing Service, Inc. as of 2019. This information is for your personal, non-commercial use and may not be used for any purpose other than to identify prospective properties you may be interested in purchasing. Display of MLS data is usually deemed reliable but is NOT guaranteed accurate by the MLS. Buyers are responsible for verifying the accuracy of all information and should investigate the data themselves or retain appropriate professionals. Information from sources other than the Listing Agent may have been included in the MLS data. Unless otherwise specified in writing, Broker/Agent has not and will not verify any information obtained from other sources. The Broker/Agent providing the information contained herein may or may not have been the Listing and/or Selling Agent.
