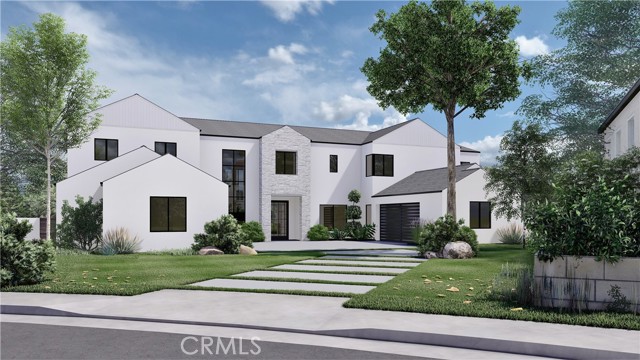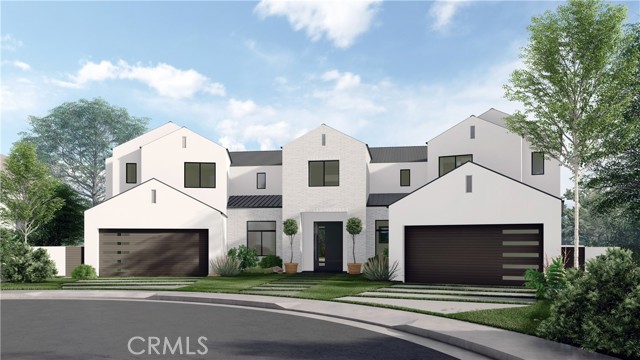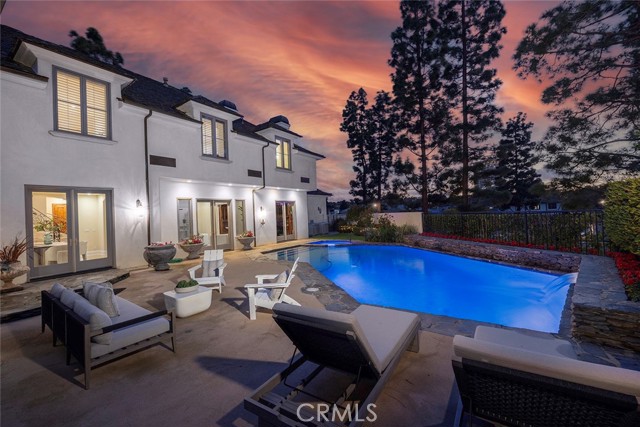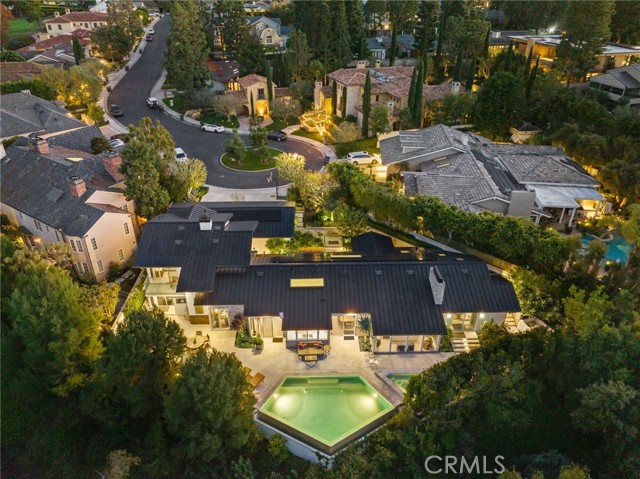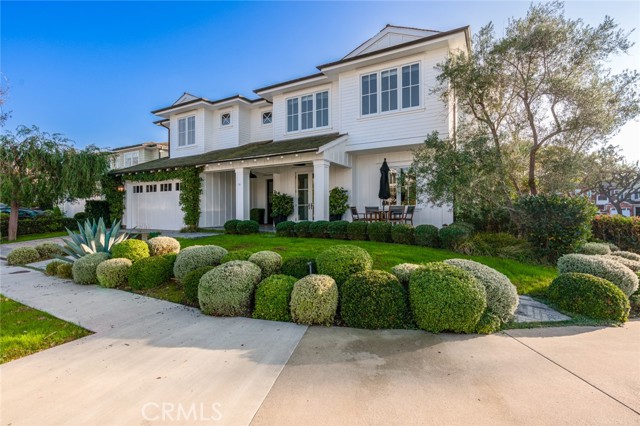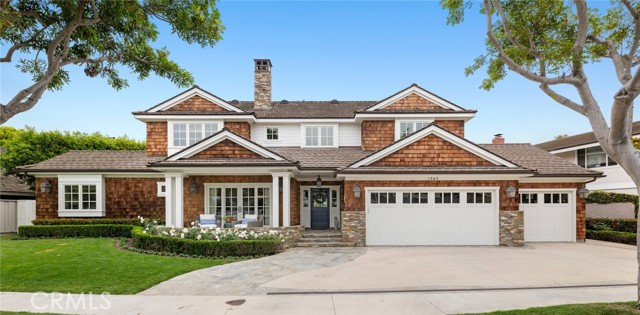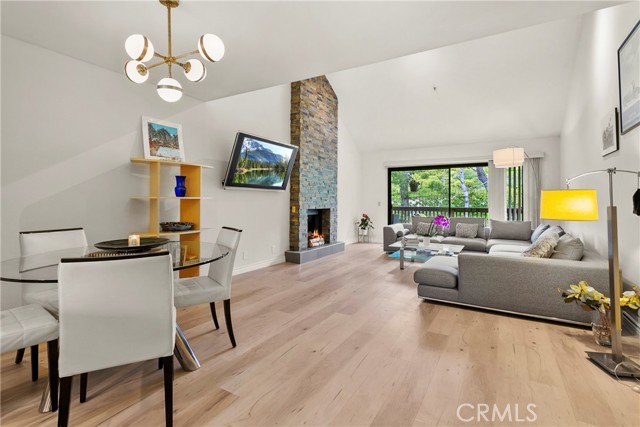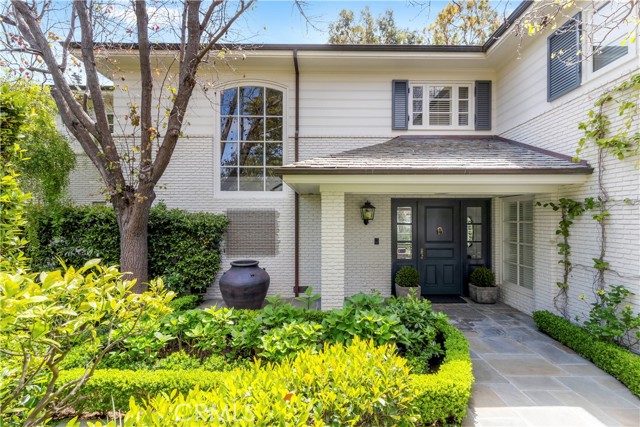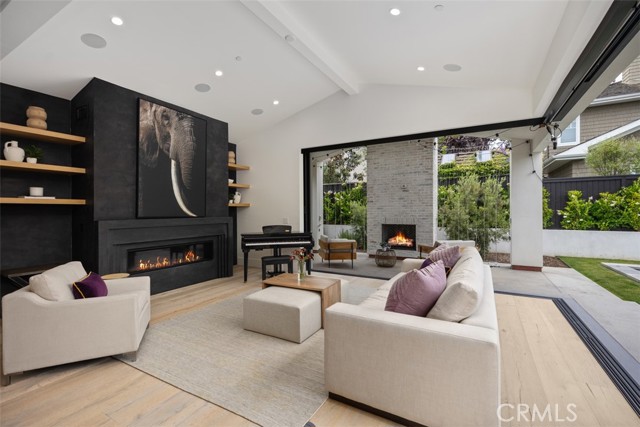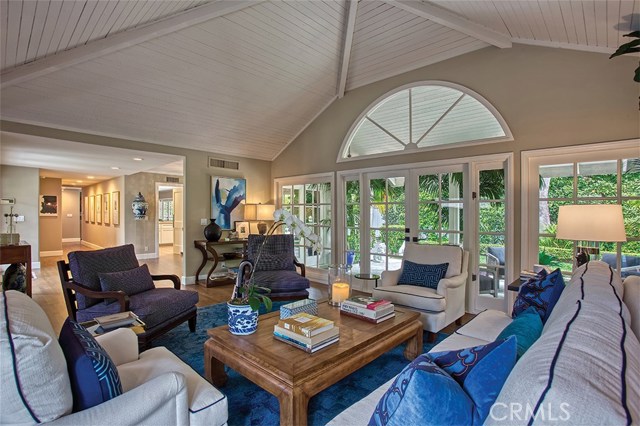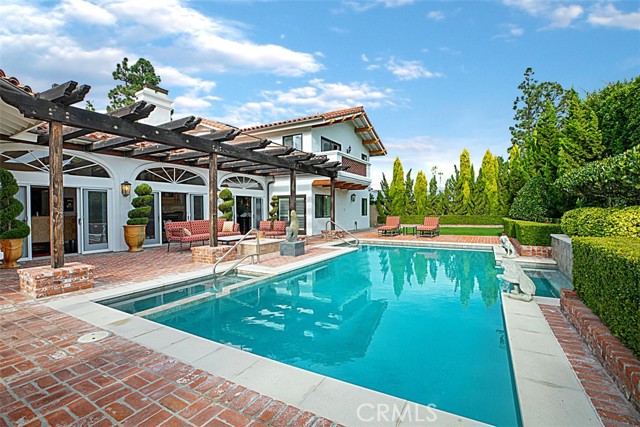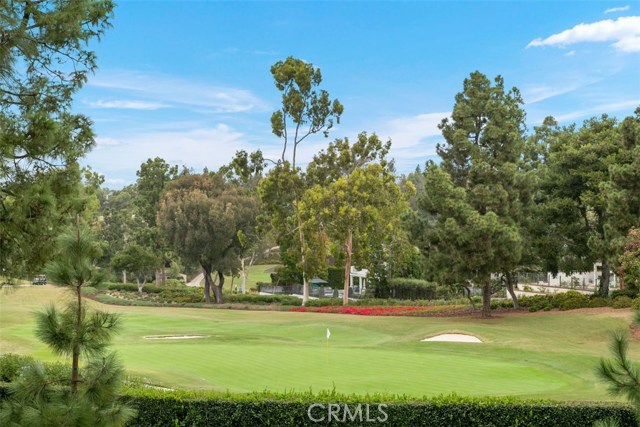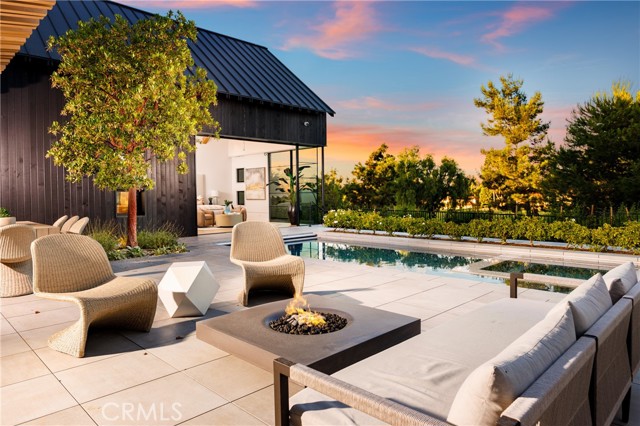10 Pinehurst Ln Newport Beach, CA 92660
$2,700,000
Sold Price as of 04/21/2015
- 4 Beds
- 5 Baths
- 6,169 Sq.Ft.
Off Market
Property Overview: 10 Pinehurst Ln Newport Beach, CA has 4 bedrooms, 5 bathrooms, 6,169 living square feet and 14,300 square feet lot size. Call an Ardent Real Estate Group agent with any questions you may have.
Home Value Compared to the Market
Refinance your Current Mortgage and Save
Save $
You could be saving money by taking advantage of a lower rate and reducing your monthly payment. See what current rates are at and get a free no-obligation quote on today's refinance rates.
Local Newport Beach Agent
Loading...
Sale History for 10 Pinehurst Ln
Last sold for $2,700,000 on April 21st, 2015
-
April, 2023
-
Apr 13, 2023
Date
Canceled
CRMLS: NP22200962
$11,400,000
Price
-
Sep 16, 2022
Date
Active
CRMLS: NP22200962
$11,900,000
Price
-
Listing provided courtesy of CRMLS
-
October, 2021
-
Oct 26, 2021
Date
Canceled
CRMLS: NP21232973
$11,900,000
Price
-
Oct 21, 2021
Date
Active
CRMLS: NP21232973
$11,900,000
Price
-
Listing provided courtesy of CRMLS
-
April, 2015
-
Apr 21, 2015
Date
Sold (Public Records)
Public Records
$2,700,000
Price
-
August, 1997
-
Aug 20, 1997
Date
Sold (Public Records)
Public Records
$1,295,000
Price
Show More
Tax History for 10 Pinehurst Ln
Assessed Value (2020):
$4,638,034
| Year | Land Value | Improved Value | Assessed Value |
|---|---|---|---|
| 2020 | $2,609,241 | $2,028,793 | $4,638,034 |
About 10 Pinehurst Ln
Detailed summary of property
Public Facts for 10 Pinehurst Ln
Public county record property details
- Beds
- 4
- Baths
- 5
- Year built
- 2016
- Sq. Ft.
- 6,169
- Lot Size
- 14,300
- Stories
- 1
- Type
- Single Family Residential
- Pool
- No
- Spa
- Yes
- County
- Orange
- Lot#
- 63
- APN
- 442-111-33
The source for these homes facts are from public records.
92660 Real Estate Sale History (Last 30 days)
Last 30 days of sale history and trends
Median List Price
$3,795,000
Median List Price/Sq.Ft.
$1,227
Median Sold Price
$3,150,000
Median Sold Price/Sq.Ft.
$1,110
Total Inventory
142
Median Sale to List Price %
101.61%
Avg Days on Market
19
Loan Type
Conventional (30.3%), FHA (0%), VA (0%), Cash (57.58%), Other (12.12%)
Thinking of Selling?
Is this your property?
Thinking of Selling?
Call, Text or Message
Thinking of Selling?
Call, Text or Message
Refinance your Current Mortgage and Save
Save $
You could be saving money by taking advantage of a lower rate and reducing your monthly payment. See what current rates are at and get a free no-obligation quote on today's refinance rates.
Homes for Sale Near 10 Pinehurst Ln
Nearby Homes for Sale
Recently Sold Homes Near 10 Pinehurst Ln
Nearby Homes to 10 Pinehurst Ln
Data from public records.
8 Beds |
8 Baths |
6,913 Sq. Ft.
6 Beds |
5 Baths |
6,241 Sq. Ft.
3 Beds |
3 Baths |
3,652 Sq. Ft.
5 Beds |
5 Baths |
10,059 Sq. Ft.
5 Beds |
3 Baths |
4,281 Sq. Ft.
5 Beds |
5 Baths |
6,698 Sq. Ft.
4 Beds |
3 Baths |
3,996 Sq. Ft.
3 Beds |
3 Baths |
4,343 Sq. Ft.
4 Beds |
2 Baths |
2,886 Sq. Ft.
5 Beds |
4 Baths |
4,015 Sq. Ft.
4 Beds |
5 Baths |
6,414 Sq. Ft.
5 Beds |
5 Baths |
6,912 Sq. Ft.
Related Resources to 10 Pinehurst Ln
New Listings in 92660
Popular Zip Codes
Popular Cities
- Anaheim Hills Homes for Sale
- Brea Homes for Sale
- Corona Homes for Sale
- Fullerton Homes for Sale
- Huntington Beach Homes for Sale
- Irvine Homes for Sale
- La Habra Homes for Sale
- Long Beach Homes for Sale
- Los Angeles Homes for Sale
- Ontario Homes for Sale
- Placentia Homes for Sale
- Riverside Homes for Sale
- San Bernardino Homes for Sale
- Whittier Homes for Sale
- Yorba Linda Homes for Sale
- More Cities
Other Newport Beach Resources
- Newport Beach Homes for Sale
- Newport Beach Townhomes for Sale
- Newport Beach Condos for Sale
- Newport Beach 1 Bedroom Homes for Sale
- Newport Beach 2 Bedroom Homes for Sale
- Newport Beach 3 Bedroom Homes for Sale
- Newport Beach 4 Bedroom Homes for Sale
- Newport Beach 5 Bedroom Homes for Sale
- Newport Beach Single Story Homes for Sale
- Newport Beach Homes for Sale with Pools
- Newport Beach Homes for Sale with 3 Car Garages
- Newport Beach New Homes for Sale
- Newport Beach Homes for Sale with Large Lots
- Newport Beach Cheapest Homes for Sale
- Newport Beach Luxury Homes for Sale
- Newport Beach Newest Listings for Sale
- Newport Beach Homes Pending Sale
- Newport Beach Recently Sold Homes
