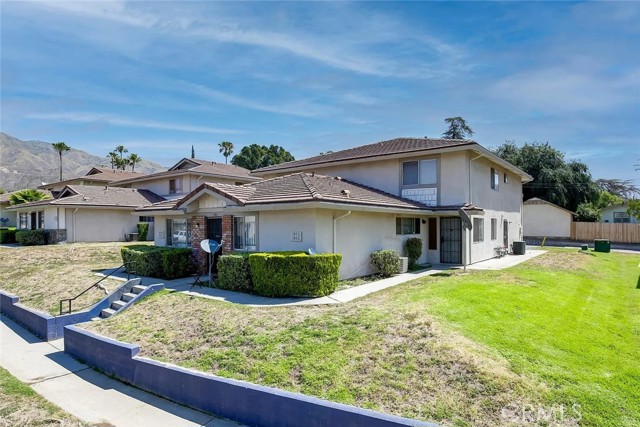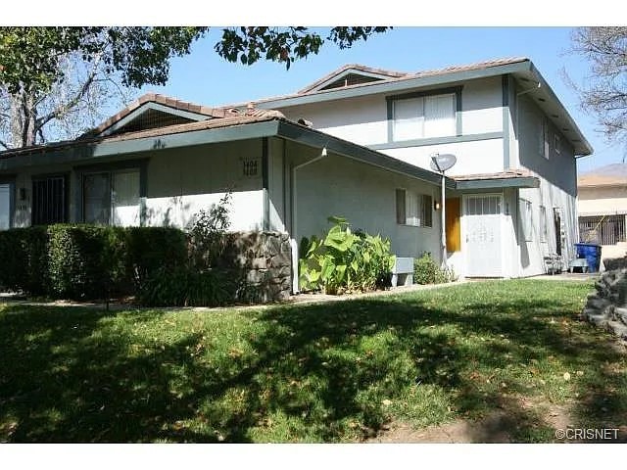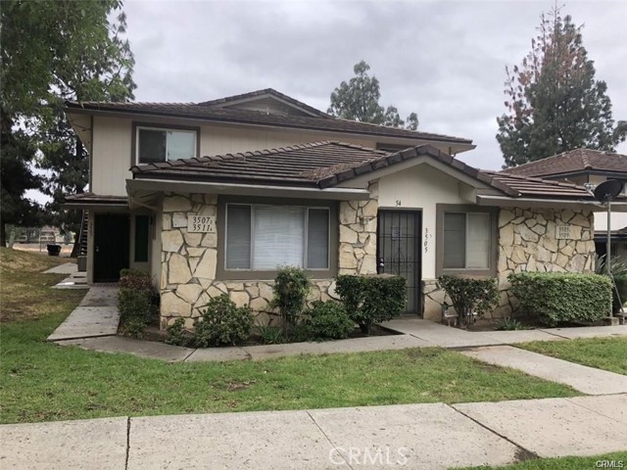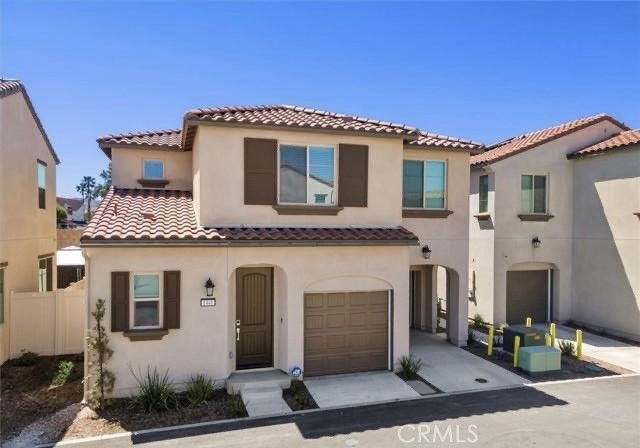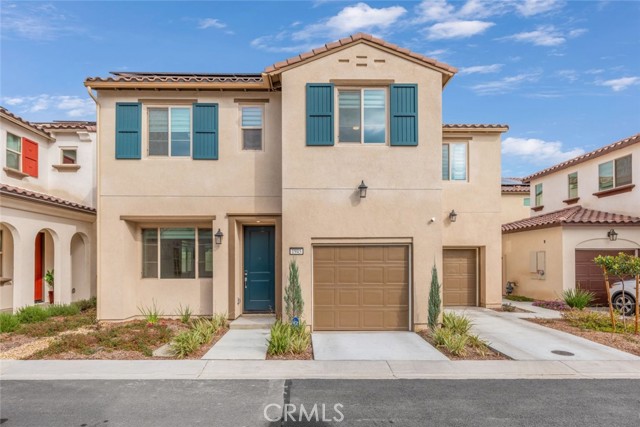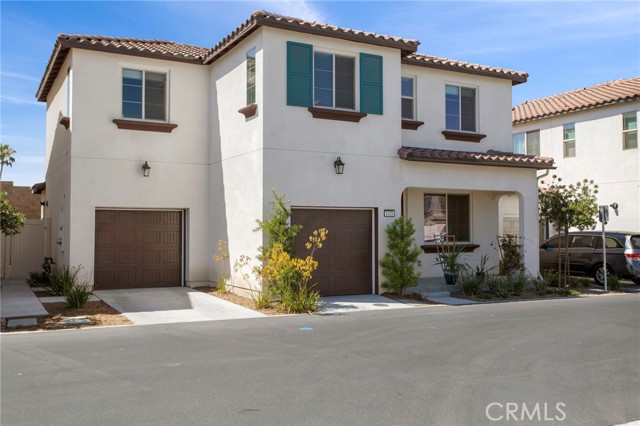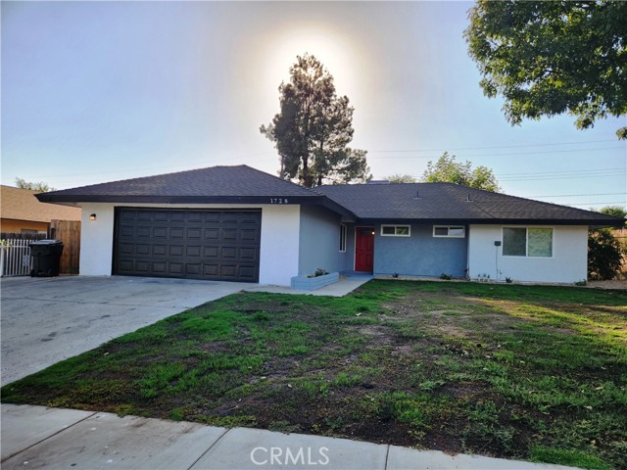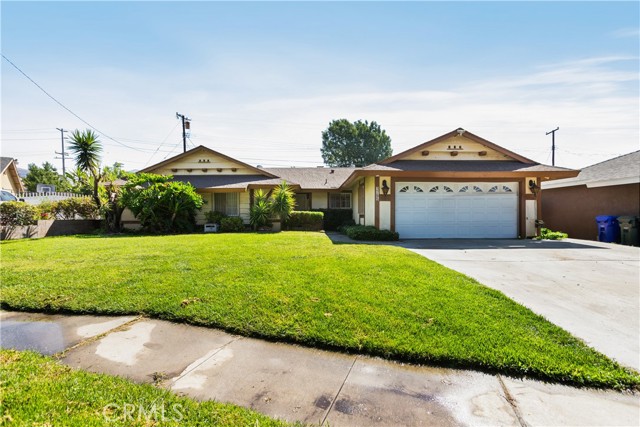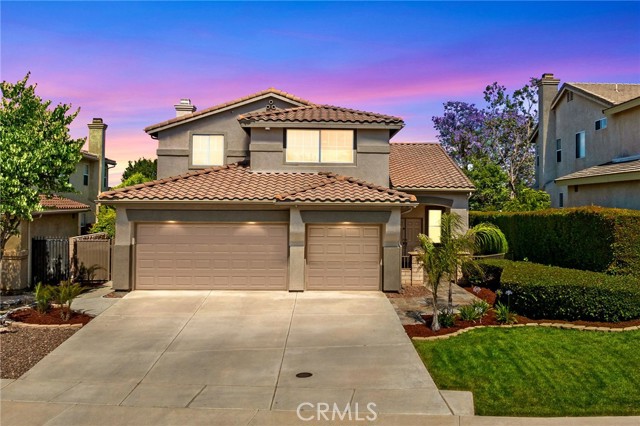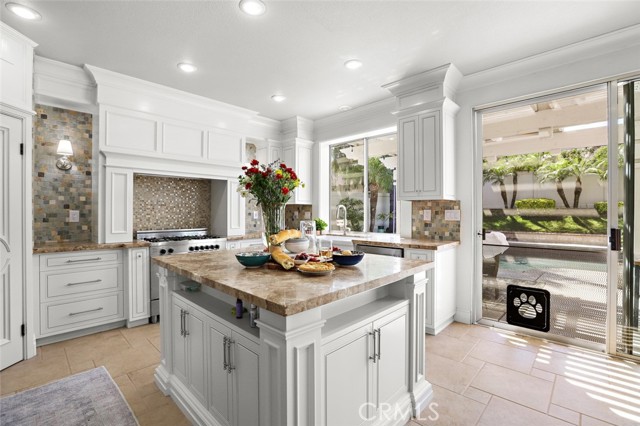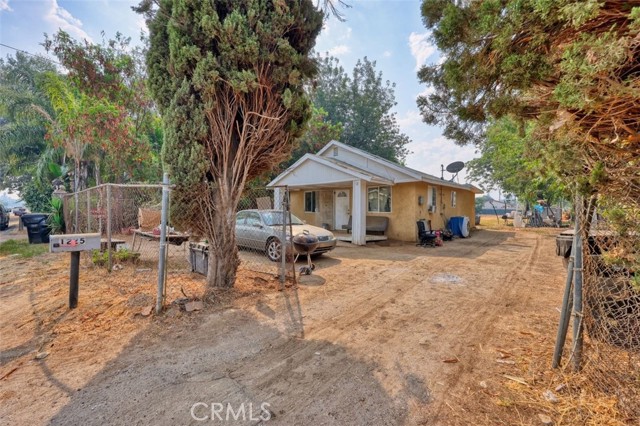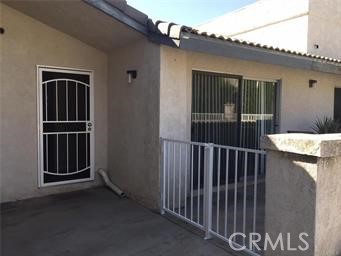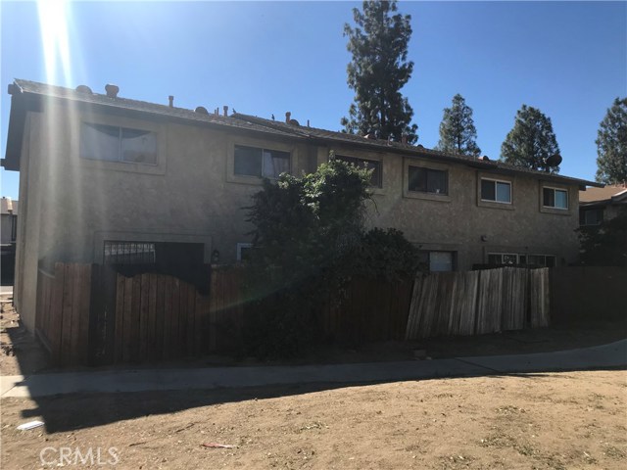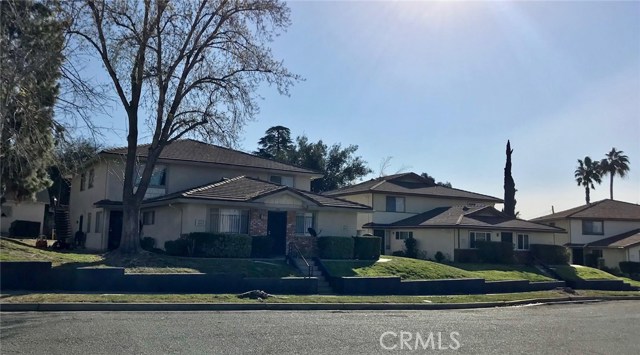100 E Stevens Rd #517 Palm Springs, CA 92262
$370,000
Sold Price as of 07/13/2018
- 2 Beds
- 2 Baths
- 2,115 Sq.Ft.
Off Market
Property Overview: 100 E Stevens Rd #517 Palm Springs, CA has 2 bedrooms, 2 bathrooms, 2,115 living square feet and 1,819 square feet lot size. Call an Ardent Real Estate Group agent with any questions you may have.
Home Value Compared to the Market
Refinance your Current Mortgage and Save
Save $
You could be saving money by taking advantage of a lower rate and reducing your monthly payment. See what current rates are at and get a free no-obligation quote on today's refinance rates.
Local Palm Springs Agent
Loading...
Sale History for 100 E Stevens Rd #517
Last sold for $370,000 on July 13th, 2018
-
July, 2018
-
Jul 13, 2018
Date
Sold (Public Records)
Public Records
$370,000
Price
-
June, 2017
-
Jun 19, 2017
Date
Leased
CRMLS: 16142388PS
$2,425
Price
-
Jun 18, 2017
Date
Pending
CRMLS: 16142388PS
$2,500
Price
-
Feb 25, 2017
Date
Active
CRMLS: 16142388PS
$2,500
Price
-
Jan 19, 2017
Date
Expired
CRMLS: 16142388PS
$2,500
Price
-
Jul 19, 2016
Date
Price Change
CRMLS: 16142388PS
$2,500
Price
-
Listing provided courtesy of CRMLS
-
June, 2017
-
Jun 19, 2017
Date
Canceled
CRMLS: 17195710PS
$399,000
Price
-
Jan 23, 2017
Date
Active
CRMLS: 17195710PS
$399,000
Price
-
Listing provided courtesy of CRMLS
-
April, 2015
-
Apr 6, 2015
Date
Canceled
CRMLS: 14809011PS
$450,000
Price
-
Nov 10, 2014
Date
Active
CRMLS: 14809011PS
$450,000
Price
-
Listing provided courtesy of CRMLS
Show More
Tax History for 100 E Stevens Rd #517
Assessed Value (2020):
$377,400
| Year | Land Value | Improved Value | Assessed Value |
|---|---|---|---|
| 2020 | $96,900 | $280,500 | $377,400 |
About 100 E Stevens Rd #517
Detailed summary of property
Public Facts for 100 E Stevens Rd #517
Public county record property details
- Beds
- 2
- Baths
- 2
- Year built
- 2002
- Sq. Ft.
- 2,115
- Lot Size
- 1,819
- Stories
- 2
- Type
- Condominium Unit (Residential)
- Pool
- No
- Spa
- No
- County
- Riverside
- Lot#
- 517
- APN
- 505-166-031
The source for these homes facts are from public records.
92262 Real Estate Sale History (Last 30 days)
Last 30 days of sale history and trends
Median List Price
$780,000
Median List Price/Sq.Ft.
$471
Median Sold Price
$637,500
Median Sold Price/Sq.Ft.
$445
Total Inventory
451
Median Sale to List Price %
98.84%
Avg Days on Market
61
Loan Type
Conventional (26.92%), FHA (1.92%), VA (0%), Cash (38.46%), Other (5.77%)
Thinking of Selling?
Is this your property?
Thinking of Selling?
Call, Text or Message
Thinking of Selling?
Call, Text or Message
Refinance your Current Mortgage and Save
Save $
You could be saving money by taking advantage of a lower rate and reducing your monthly payment. See what current rates are at and get a free no-obligation quote on today's refinance rates.
Homes for Sale Near 100 E Stevens Rd #517
Nearby Homes for Sale
Recently Sold Homes Near 100 E Stevens Rd #517
Nearby Homes to 100 E Stevens Rd #517
Data from public records.
2 Beds |
2 Baths |
2,042 Sq. Ft.
2 Beds |
2 Baths |
1,890 Sq. Ft.
2 Beds |
2 Baths |
2,042 Sq. Ft.
2 Beds |
2 Baths |
1,956 Sq. Ft.
2 Beds |
2 Baths |
1,898 Sq. Ft.
2 Beds |
2 Baths |
1,898 Sq. Ft.
2 Beds |
2 Baths |
1,956 Sq. Ft.
2 Beds |
2 Baths |
1,956 Sq. Ft.
2 Beds |
2 Baths |
1,956 Sq. Ft.
2 Beds |
2 Baths |
1,890 Sq. Ft.
2 Beds |
2 Baths |
2,042 Sq. Ft.
-- Beds |
-- Baths |
-- Sq. Ft.
Related Resources to 100 E Stevens Rd #517
New Listings in 92262
Popular Zip Codes
Popular Cities
- Anaheim Hills Homes for Sale
- Brea Homes for Sale
- Corona Homes for Sale
- Fullerton Homes for Sale
- Huntington Beach Homes for Sale
- Irvine Homes for Sale
- La Habra Homes for Sale
- Long Beach Homes for Sale
- Los Angeles Homes for Sale
- Ontario Homes for Sale
- Placentia Homes for Sale
- Riverside Homes for Sale
- San Bernardino Homes for Sale
- Whittier Homes for Sale
- Yorba Linda Homes for Sale
- More Cities
Other Palm Springs Resources
- Palm Springs Homes for Sale
- Palm Springs Townhomes for Sale
- Palm Springs Condos for Sale
- Palm Springs 1 Bedroom Homes for Sale
- Palm Springs 2 Bedroom Homes for Sale
- Palm Springs 3 Bedroom Homes for Sale
- Palm Springs 4 Bedroom Homes for Sale
- Palm Springs 5 Bedroom Homes for Sale
- Palm Springs Single Story Homes for Sale
- Palm Springs Homes for Sale with Pools
- Palm Springs Homes for Sale with 3 Car Garages
- Palm Springs New Homes for Sale
- Palm Springs Homes for Sale with Large Lots
- Palm Springs Cheapest Homes for Sale
- Palm Springs Luxury Homes for Sale
- Palm Springs Newest Listings for Sale
- Palm Springs Homes Pending Sale
- Palm Springs Recently Sold Homes
