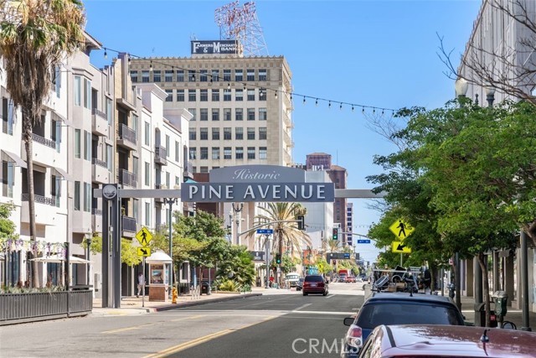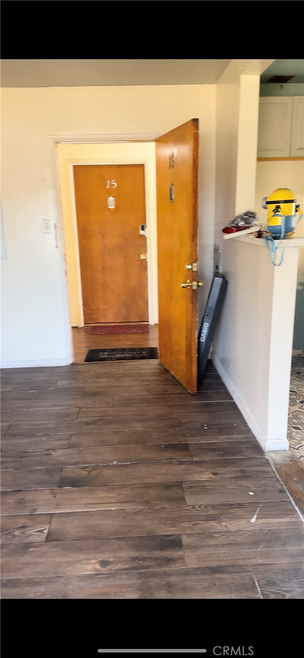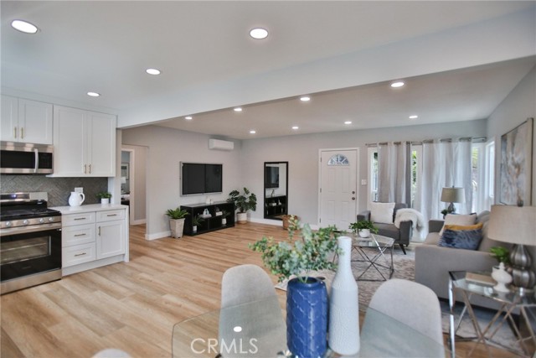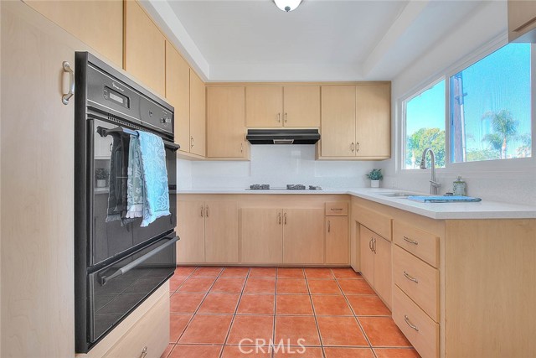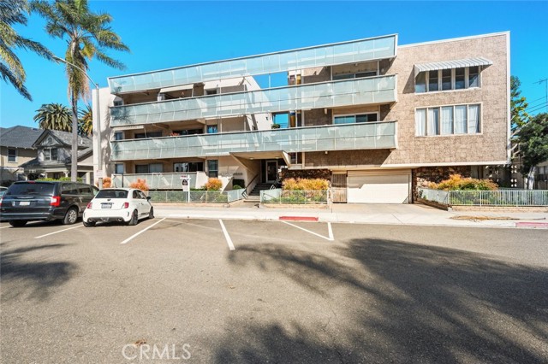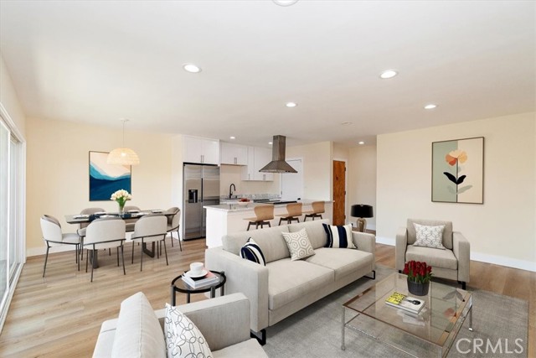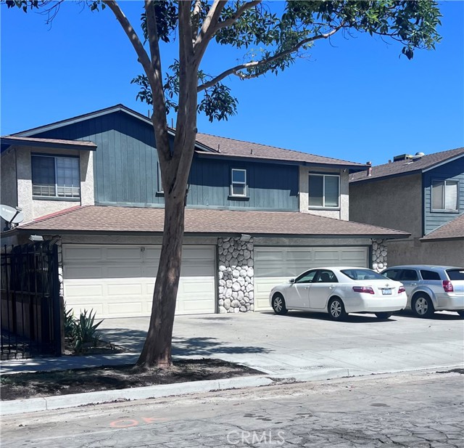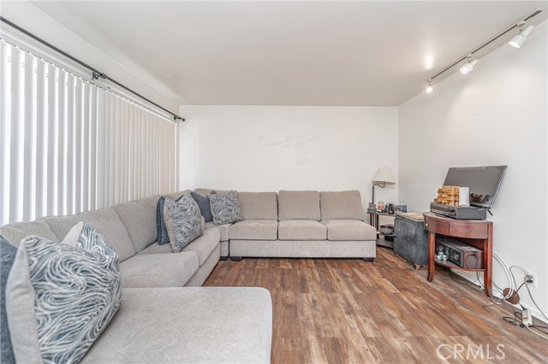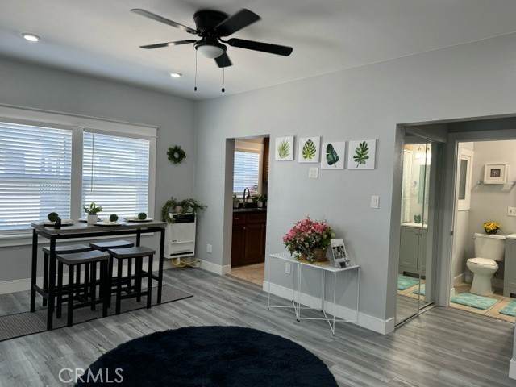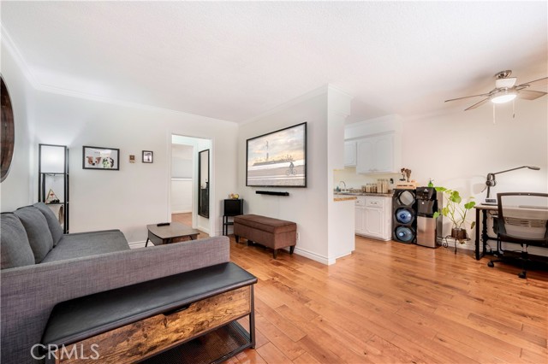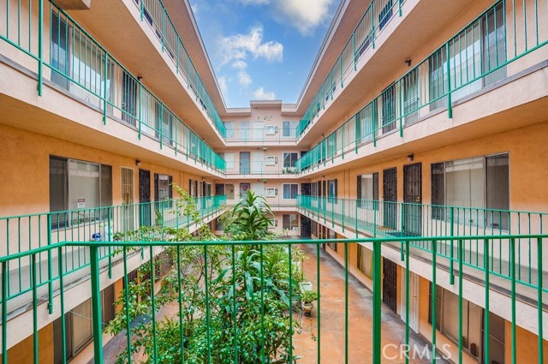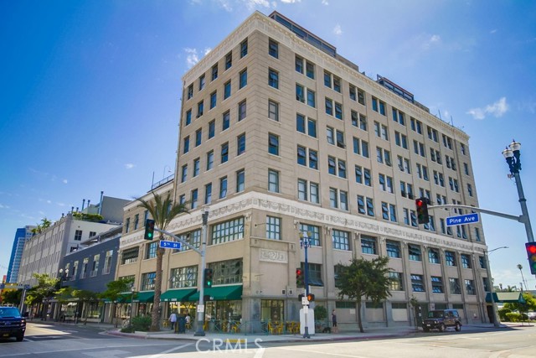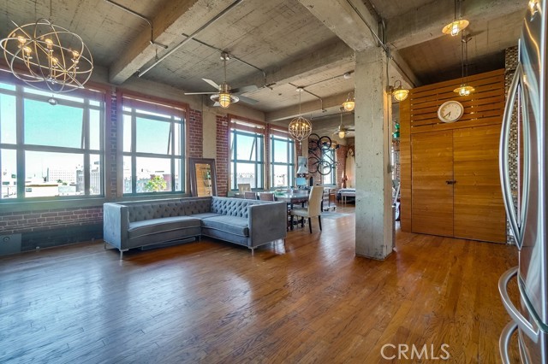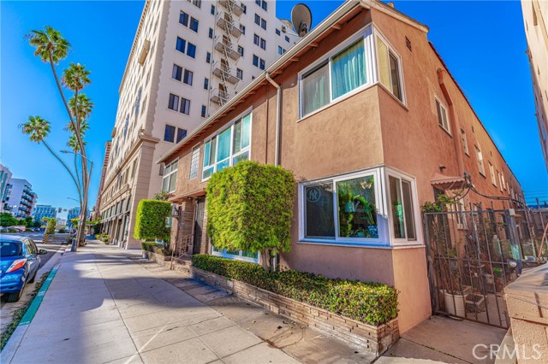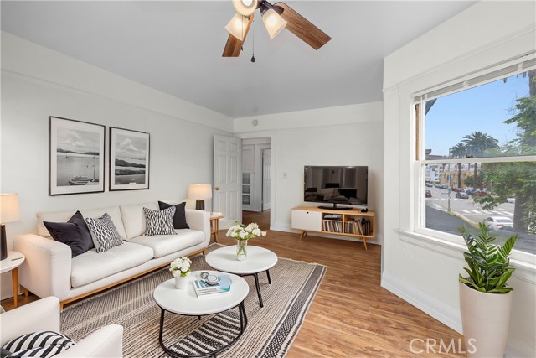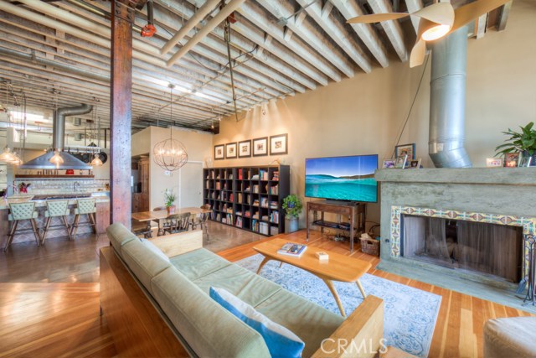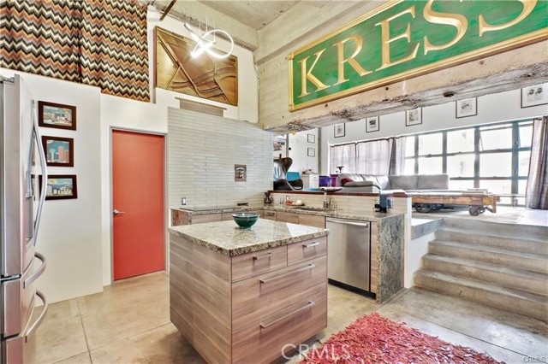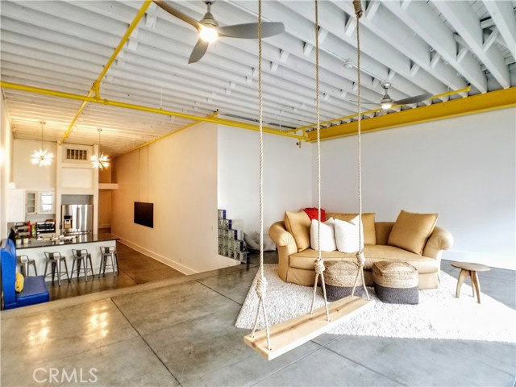
View Photos
100 W 5Th St #2F Long Beach, CA 90802
$2,895
Leased Price as of 02/09/2021
- 1 Beds
- 1 Baths
- 1,279 Sq.Ft.
Leased
Property Overview: 100 W 5Th St #2F Long Beach, CA has 1 bedrooms, 1 bathrooms, 1,279 living square feet and 15,028 square feet lot size. Call an Ardent Real Estate Group agent with any questions you may have.
Listed by David Haas | BRE #01126617 | Ernst & Haas Mngmnt Co., Inc.
Last checked: 4 minutes ago |
Last updated: July 26th, 2022 |
Source CRMLS |
DOM: 35
Home details
- Lot Sq. Ft
- 15,028
- HOA Dues
- $0/mo
- Year built
- 1925
- Garage
- 1 Car
- Property Type:
- Condominium
- Status
- Leased
- MLS#
- PW21001877
- City
- Long Beach
- County
- Los Angeles
- Time on Site
- 1338 days
Show More
Property Details for 100 W 5Th St #2F
Local Long Beach Agent
Loading...
Sale History for 100 W 5Th St #2F
Last leased for $2,895 on February 9th, 2021
-
March, 2022
-
Mar 8, 2022
Date
Price Change
CRMLS: PW22035722
$2,895
Price
-
Listing provided courtesy of CRMLS
-
February, 2021
-
Feb 9, 2021
Date
Leased
CRMLS: PW21001877
$2,895
Price
-
Jan 28, 2021
Date
Price Change
CRMLS: PW21001877
$2,895
Price
-
Jan 5, 2021
Date
Active
CRMLS: PW21001877
$2,995
Price
-
December, 2020
-
Dec 3, 2020
Date
Canceled
CRMLS: PW20246918
$2,995
Price
-
Dec 2, 2020
Date
Active
CRMLS: PW20246918
$2,995
Price
-
Nov 25, 2020
Date
Coming Soon
CRMLS: PW20246918
$2,995
Price
-
Listing provided courtesy of CRMLS
-
October, 2018
-
Oct 16, 2018
Date
Sold
CRMLS: 18350494
$565,000
Price
-
Sep 16, 2018
Date
Active Under Contract
CRMLS: 18350494
$599,000
Price
-
Aug 21, 2018
Date
Price Change
CRMLS: 18350494
$599,000
Price
-
Jul 17, 2018
Date
Price Change
CRMLS: 18350494
$609,000
Price
-
Jun 12, 2018
Date
Price Change
CRMLS: 18350494
$615,000
Price
-
Jun 2, 2018
Date
Active
CRMLS: 18350494
$629,000
Price
-
Listing provided courtesy of CRMLS
-
October, 2018
-
Oct 15, 2018
Date
Sold (Public Records)
Public Records
$565,000
Price
-
July, 2003
-
Jul 23, 2003
Date
Sold (Public Records)
Public Records
$375,000
Price
Show More
Tax History for 100 W 5Th St #2F
Assessed Value (2020):
$296,000
| Year | Land Value | Improved Value | Assessed Value |
|---|---|---|---|
| 2020 | $200,000 | $96,000 | $296,000 |
Home Value Compared to the Market
This property vs the competition
About 100 W 5Th St #2F
Detailed summary of property
Public Facts for 100 W 5Th St #2F
Public county record property details
- Beds
- --
- Baths
- 1
- Year built
- 1925
- Sq. Ft.
- 1,279
- Lot Size
- 15,027
- Stories
- --
- Type
- Condominium Unit (Residential)
- Pool
- No
- Spa
- No
- County
- Los Angeles
- Lot#
- 1
- APN
- 7280-009-024
The source for these homes facts are from public records.
90802 Real Estate Sale History (Last 30 days)
Last 30 days of sale history and trends
Median List Price
$569,000
Median List Price/Sq.Ft.
$660
Median Sold Price
$515,000
Median Sold Price/Sq.Ft.
$619
Total Inventory
173
Median Sale to List Price %
100.39%
Avg Days on Market
43
Loan Type
Conventional (60.71%), FHA (7.14%), VA (0%), Cash (14.29%), Other (17.86%)
Thinking of Selling?
Is this your property?
Thinking of Selling?
Call, Text or Message
Thinking of Selling?
Call, Text or Message
Homes for Sale Near 100 W 5Th St #2F
Nearby Homes for Sale
Homes for Lease Near 100 W 5Th St #2F
Nearby Homes for Lease
Recently Leased Homes Near 100 W 5Th St #2F
Related Resources to 100 W 5Th St #2F
New Listings in 90802
Popular Zip Codes
Popular Cities
- Anaheim Hills Homes for Sale
- Brea Homes for Sale
- Corona Homes for Sale
- Fullerton Homes for Sale
- Huntington Beach Homes for Sale
- Irvine Homes for Sale
- La Habra Homes for Sale
- Los Angeles Homes for Sale
- Ontario Homes for Sale
- Placentia Homes for Sale
- Riverside Homes for Sale
- San Bernardino Homes for Sale
- Whittier Homes for Sale
- Yorba Linda Homes for Sale
- More Cities
Other Long Beach Resources
- Long Beach Homes for Sale
- Long Beach Townhomes for Sale
- Long Beach Condos for Sale
- Long Beach 1 Bedroom Homes for Sale
- Long Beach 2 Bedroom Homes for Sale
- Long Beach 3 Bedroom Homes for Sale
- Long Beach 4 Bedroom Homes for Sale
- Long Beach 5 Bedroom Homes for Sale
- Long Beach Single Story Homes for Sale
- Long Beach Homes for Sale with Pools
- Long Beach Homes for Sale with 3 Car Garages
- Long Beach New Homes for Sale
- Long Beach Homes for Sale with Large Lots
- Long Beach Cheapest Homes for Sale
- Long Beach Luxury Homes for Sale
- Long Beach Newest Listings for Sale
- Long Beach Homes Pending Sale
- Long Beach Recently Sold Homes
Based on information from California Regional Multiple Listing Service, Inc. as of 2019. This information is for your personal, non-commercial use and may not be used for any purpose other than to identify prospective properties you may be interested in purchasing. Display of MLS data is usually deemed reliable but is NOT guaranteed accurate by the MLS. Buyers are responsible for verifying the accuracy of all information and should investigate the data themselves or retain appropriate professionals. Information from sources other than the Listing Agent may have been included in the MLS data. Unless otherwise specified in writing, Broker/Agent has not and will not verify any information obtained from other sources. The Broker/Agent providing the information contained herein may or may not have been the Listing and/or Selling Agent.
