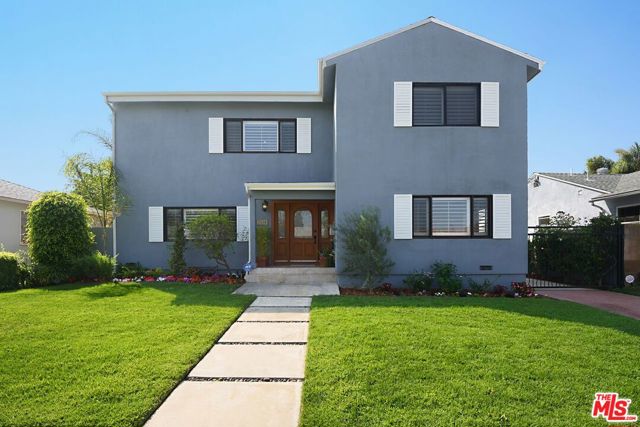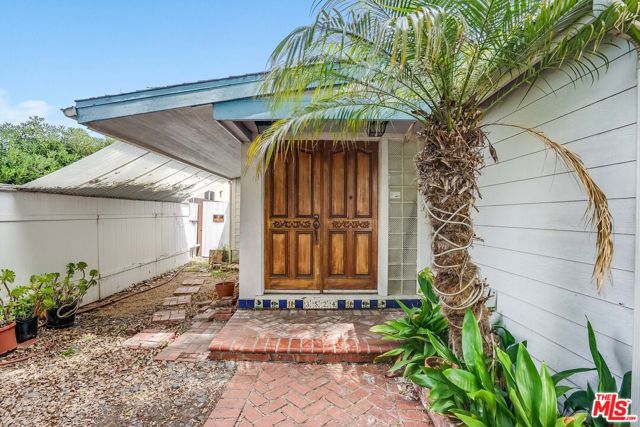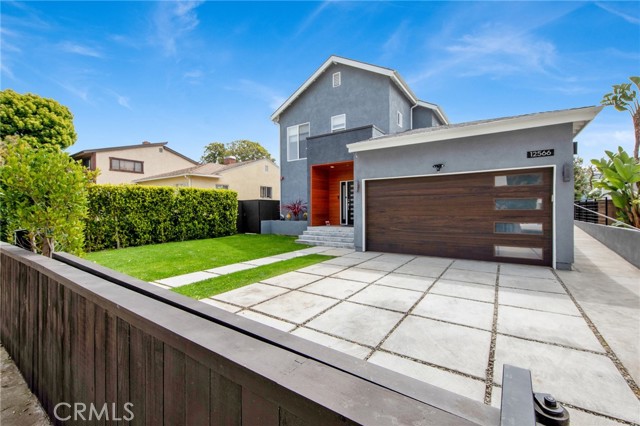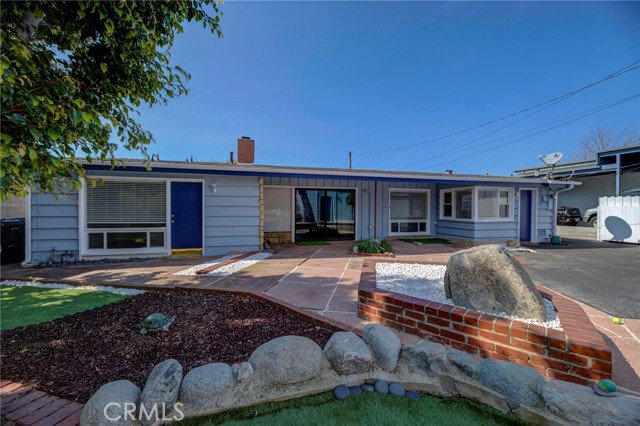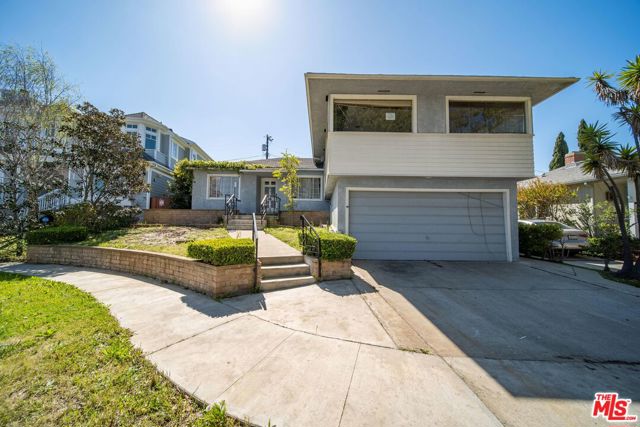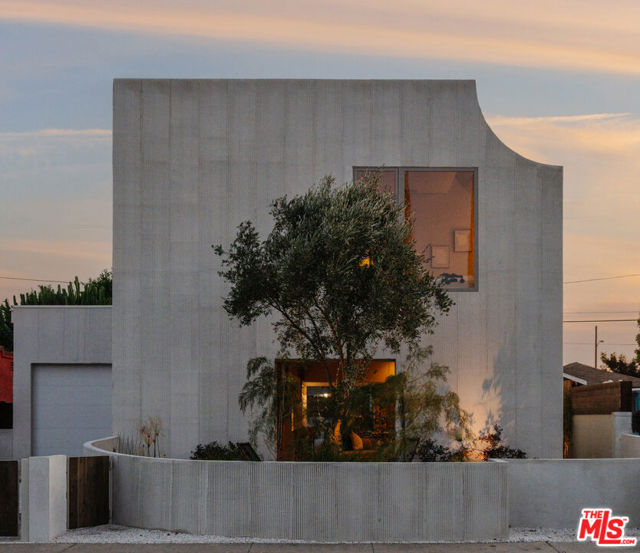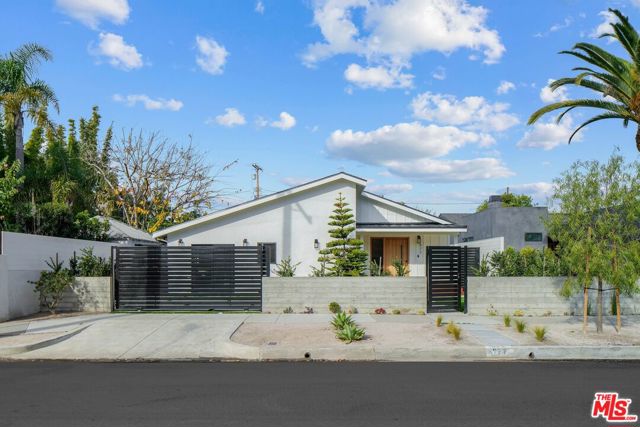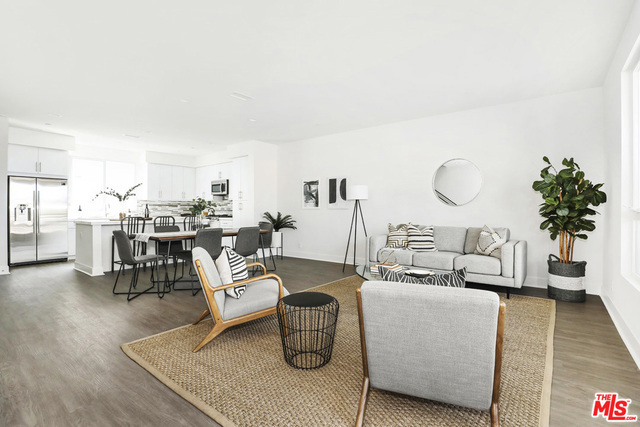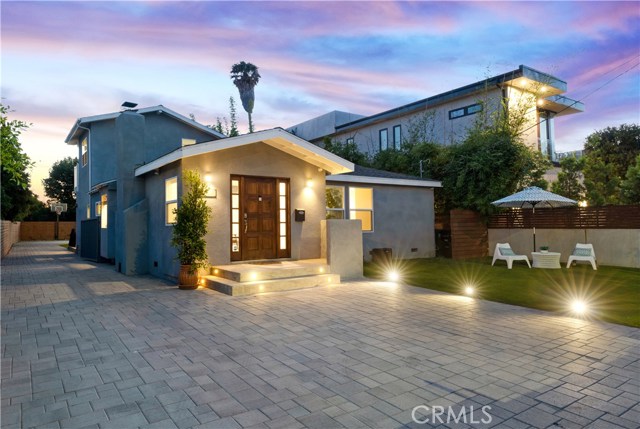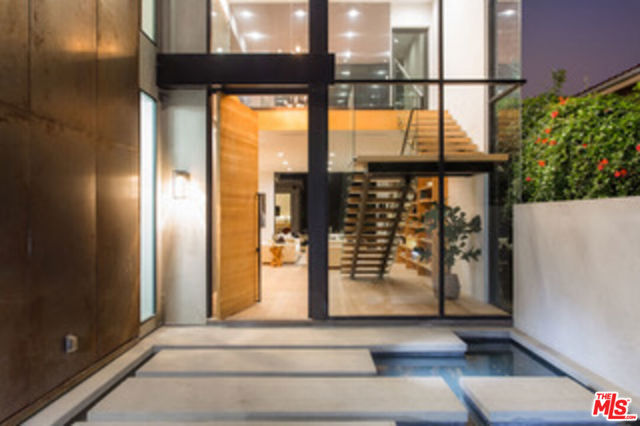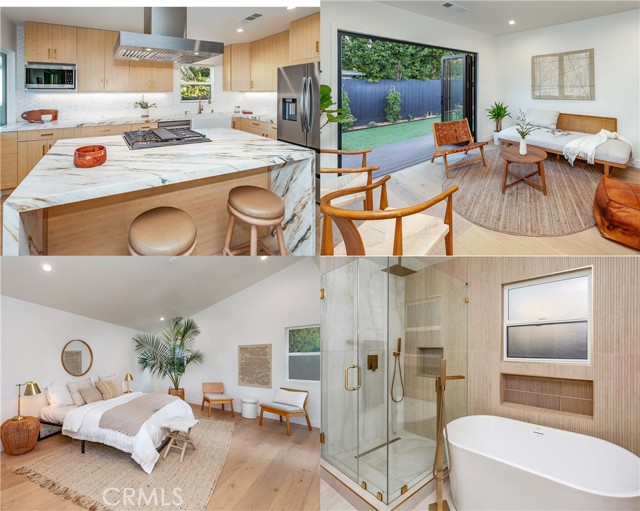
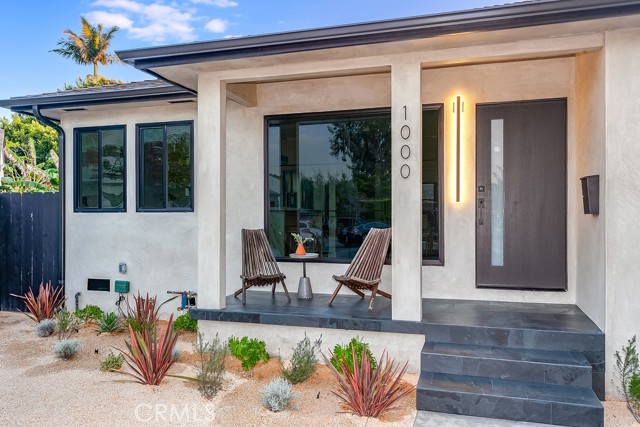
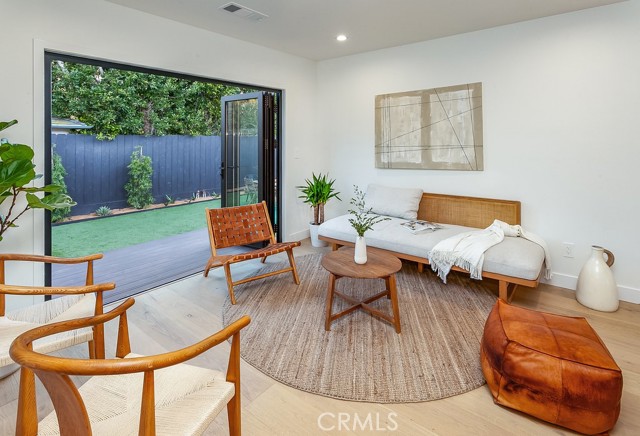
View Photos
1000 Indiana Ave Venice, CA 90291
$2,299,999
- 3 Beds
- 2 Baths
- 1,452 Sq.Ft.
For Sale
Property Overview: 1000 Indiana Ave Venice, CA has 3 bedrooms, 2 bathrooms, 1,452 living square feet and 5,104 square feet lot size. Call an Ardent Real Estate Group agent to verify current availability of this home or with any questions you may have.
Listed by Jim Sandoval | BRE #01726729 | Park Regency Realty
Last checked: 5 minutes ago |
Last updated: April 21st, 2024 |
Source CRMLS |
DOM: 11
Get a $6,900 Cash Reward
New
Buy this home with Ardent Real Estate Group and get $6,900 back.
Call/Text (714) 706-1823
Home details
- Lot Sq. Ft
- 5,104
- HOA Dues
- $0/mo
- Year built
- 1951
- Garage
- 2 Car
- Property Type:
- Single Family Home
- Status
- Active
- MLS#
- SR24065067
- City
- Venice
- County
- Los Angeles
- Time on Site
- 18 days
Show More
Open Houses for 1000 Indiana Ave
No upcoming open houses
Schedule Tour
Loading...
Virtual Tour
Use the following link to view this property's virtual tour:
Property Details for 1000 Indiana Ave
Local Venice Agent
Loading...
Sale History for 1000 Indiana Ave
Last sold on May 21st, 2012
-
April, 2024
-
Apr 11, 2024
Date
Active
CRMLS: SR24065067
$2,299,999
Price
-
May, 2012
-
May 21, 2012
Date
Sold (Public Records)
Public Records
--
Price
Show More
Tax History for 1000 Indiana Ave
Assessed Value (2020):
$101,673
| Year | Land Value | Improved Value | Assessed Value |
|---|---|---|---|
| 2020 | $60,050 | $41,623 | $101,673 |
Home Value Compared to the Market
This property vs the competition
About 1000 Indiana Ave
Detailed summary of property
Public Facts for 1000 Indiana Ave
Public county record property details
- Beds
- 3
- Baths
- 2
- Year built
- 1951
- Sq. Ft.
- 1,452
- Lot Size
- 5,041
- Stories
- --
- Type
- Single Family Residential
- Pool
- No
- Spa
- No
- County
- Los Angeles
- Lot#
- 26
- APN
- 4243-026-026
The source for these homes facts are from public records.
90291 Real Estate Sale History (Last 30 days)
Last 30 days of sale history and trends
Median List Price
$2,595,000
Median List Price/Sq.Ft.
$1,296
Median Sold Price
$2,302,000
Median Sold Price/Sq.Ft.
$1,423
Total Inventory
148
Median Sale to List Price %
92.26%
Avg Days on Market
77
Loan Type
Conventional (11.11%), FHA (0%), VA (0%), Cash (0%), Other (33.33%)
Tour This Home
Buy with Ardent Real Estate Group and save $6,900.
Contact Jon
Venice Agent
Call, Text or Message
Venice Agent
Call, Text or Message
Get a $6,900 Cash Reward
New
Buy this home with Ardent Real Estate Group and get $6,900 back.
Call/Text (714) 706-1823
Homes for Sale Near 1000 Indiana Ave
Nearby Homes for Sale
Recently Sold Homes Near 1000 Indiana Ave
Related Resources to 1000 Indiana Ave
New Listings in 90291
Popular Zip Codes
Popular Cities
- Anaheim Hills Homes for Sale
- Brea Homes for Sale
- Corona Homes for Sale
- Fullerton Homes for Sale
- Huntington Beach Homes for Sale
- Irvine Homes for Sale
- La Habra Homes for Sale
- Long Beach Homes for Sale
- Los Angeles Homes for Sale
- Ontario Homes for Sale
- Placentia Homes for Sale
- Riverside Homes for Sale
- San Bernardino Homes for Sale
- Whittier Homes for Sale
- Yorba Linda Homes for Sale
- More Cities
Other Venice Resources
- Venice Homes for Sale
- Venice Townhomes for Sale
- Venice Condos for Sale
- Venice 1 Bedroom Homes for Sale
- Venice 2 Bedroom Homes for Sale
- Venice 3 Bedroom Homes for Sale
- Venice 4 Bedroom Homes for Sale
- Venice 5 Bedroom Homes for Sale
- Venice Single Story Homes for Sale
- Venice Homes for Sale with Pools
- Venice Homes for Sale with 3 Car Garages
- Venice New Homes for Sale
- Venice Homes for Sale with Large Lots
- Venice Cheapest Homes for Sale
- Venice Luxury Homes for Sale
- Venice Newest Listings for Sale
- Venice Homes Pending Sale
- Venice Recently Sold Homes
Based on information from California Regional Multiple Listing Service, Inc. as of 2019. This information is for your personal, non-commercial use and may not be used for any purpose other than to identify prospective properties you may be interested in purchasing. Display of MLS data is usually deemed reliable but is NOT guaranteed accurate by the MLS. Buyers are responsible for verifying the accuracy of all information and should investigate the data themselves or retain appropriate professionals. Information from sources other than the Listing Agent may have been included in the MLS data. Unless otherwise specified in writing, Broker/Agent has not and will not verify any information obtained from other sources. The Broker/Agent providing the information contained herein may or may not have been the Listing and/or Selling Agent.
