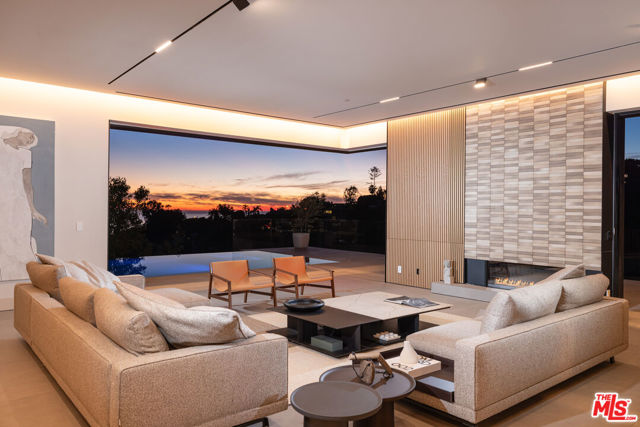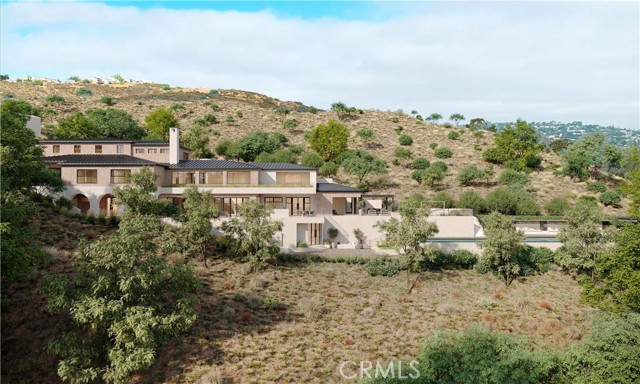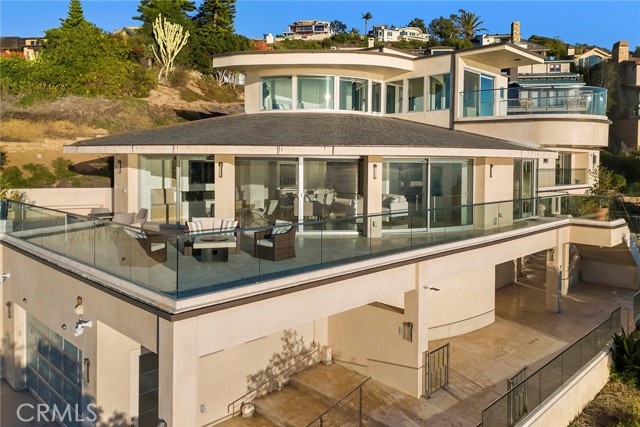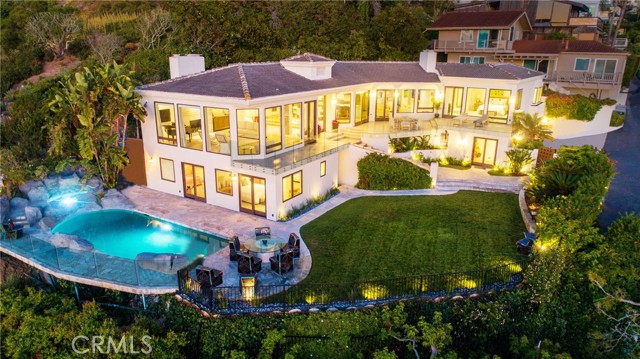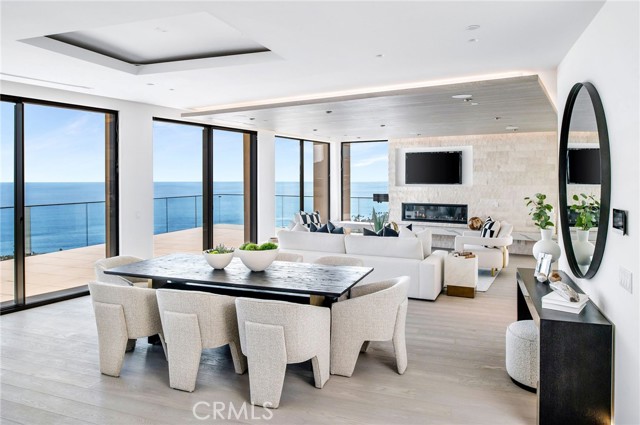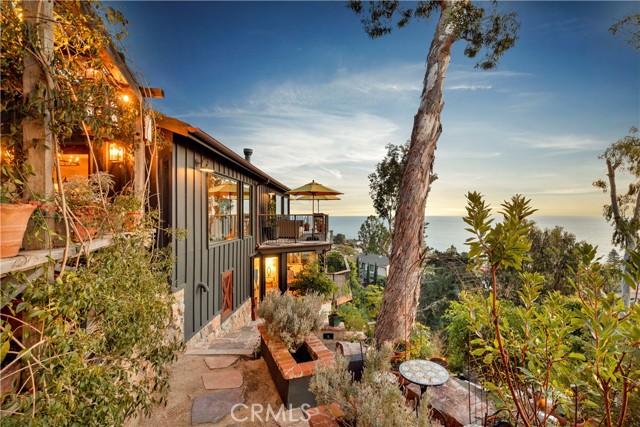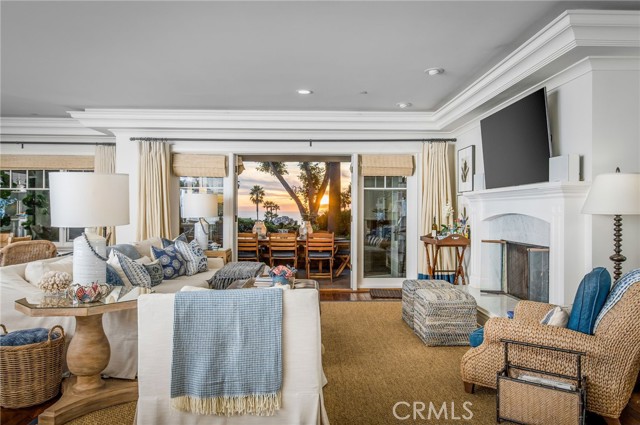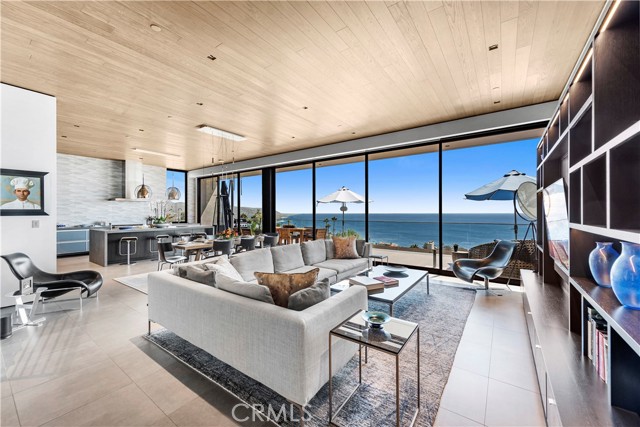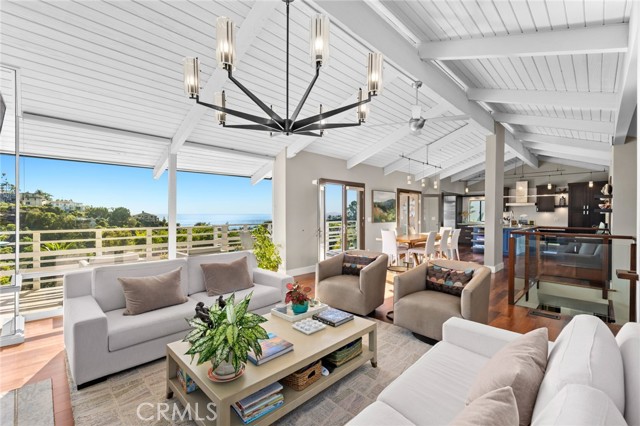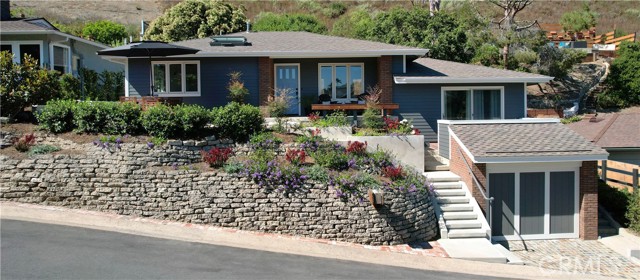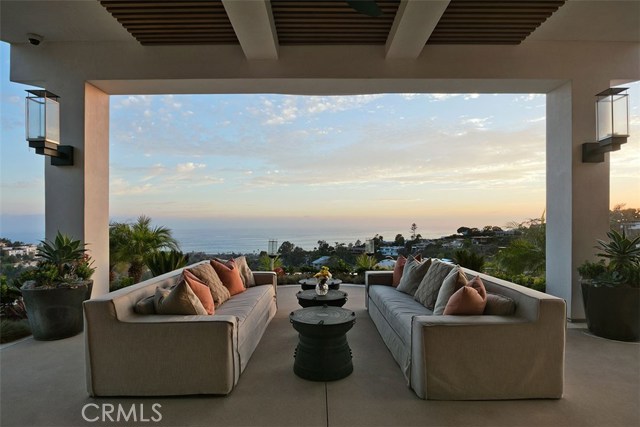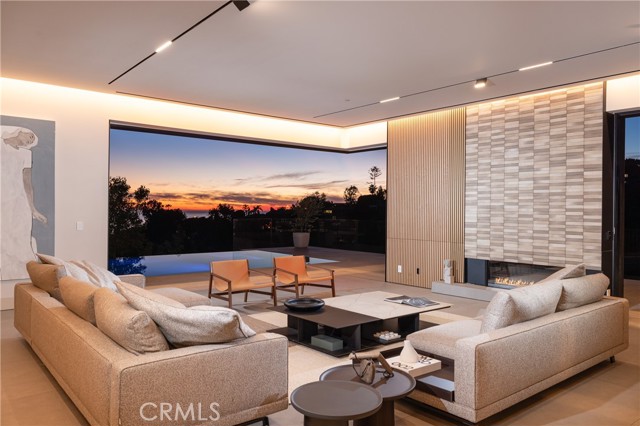
Open Today 2pm-5pm
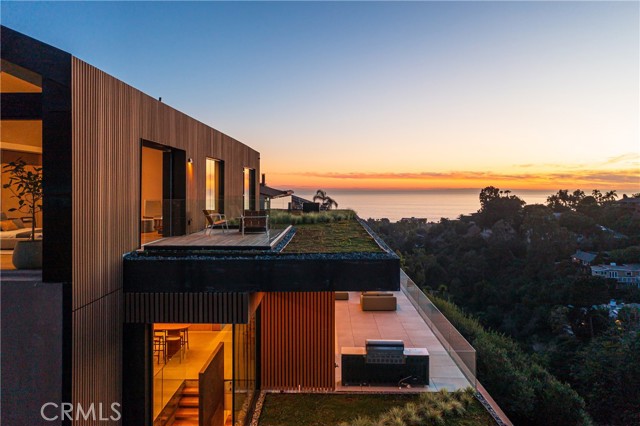
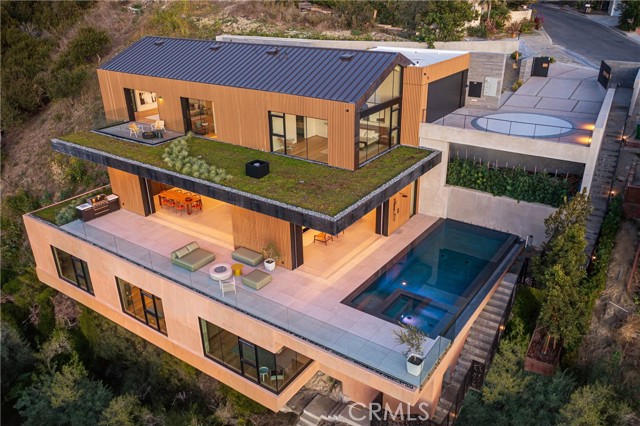
View Photos
1000 Oriole Dr Laguna Beach, CA 92651
$11,700,000
- 4 Beds
- 1.5 Baths
- 6,280 Sq.Ft.
For Sale
Property Overview: 1000 Oriole Dr Laguna Beach, CA has 4 bedrooms, 1.5 bathrooms, 6,280 living square feet and 63,539 square feet lot size. Call an Ardent Real Estate Group agent to verify current availability of this home or with any questions you may have.
Listed by Meital Taub | BRE #01871040 | Livel Real Estate
Co-listed by Joshua Altman | BRE #01764587 | Douglas Elliman of California, Inc.
Co-listed by Joshua Altman | BRE #01764587 | Douglas Elliman of California, Inc.
Last checked: 12 minutes ago |
Last updated: April 28th, 2024 |
Source CRMLS |
DOM: 162
Get a $43,875 Cash Reward
New
Buy this home with Ardent Real Estate Group and get $43,875 back.
Call/Text (714) 706-1823
Home details
- Lot Sq. Ft
- 63,539
- HOA Dues
- $0/mo
- Year built
- 2023
- Garage
- 2 Car
- Property Type:
- Single Family Home
- Status
- Active
- MLS#
- LG23202074
- City
- Laguna Beach
- County
- Orange
- Time on Site
- 162 days
Show More
Open Houses for 1000 Oriole Dr
Sunday, Apr 28th:
2:00pm-5:00pm
Schedule Tour
Loading...
Property Details for 1000 Oriole Dr
Local Laguna Beach Agent
Loading...
Sale History for 1000 Oriole Dr
View property's historical transactions
-
November, 2023
-
Nov 17, 2023
Date
Active
CRMLS: LG23202074
$12,850,000
Price
Tax History for 1000 Oriole Dr
Recent tax history for this property
| Year | Land Value | Improved Value | Assessed Value |
|---|---|---|---|
| The tax history for this property will expand as we gather information for this property. | |||
Home Value Compared to the Market
This property vs the competition
About 1000 Oriole Dr
Detailed summary of property
Public Facts for 1000 Oriole Dr
Public county record property details
- Beds
- --
- Baths
- --
- Year built
- --
- Sq. Ft.
- --
- Lot Size
- --
- Stories
- --
- Type
- --
- Pool
- --
- Spa
- --
- County
- --
- Lot#
- --
- APN
- --
The source for these homes facts are from public records.
92651 Real Estate Sale History (Last 30 days)
Last 30 days of sale history and trends
Median List Price
$4,250,000
Median List Price/Sq.Ft.
$1,806
Median Sold Price
$2,750,000
Median Sold Price/Sq.Ft.
$1,833
Total Inventory
162
Median Sale to List Price %
85.94%
Avg Days on Market
70
Loan Type
Conventional (18.18%), FHA (0%), VA (0%), Cash (40.91%), Other (31.82%)
Tour This Home
Buy with Ardent Real Estate Group and save $43,875.
Contact Jon
Laguna Beach Agent
Call, Text or Message
Laguna Beach Agent
Call, Text or Message
Get a $43,875 Cash Reward
New
Buy this home with Ardent Real Estate Group and get $43,875 back.
Call/Text (714) 706-1823
Homes for Sale Near 1000 Oriole Dr
Nearby Homes for Sale
Recently Sold Homes Near 1000 Oriole Dr
Related Resources to 1000 Oriole Dr
New Listings in 92651
Popular Zip Codes
Popular Cities
- Anaheim Hills Homes for Sale
- Brea Homes for Sale
- Corona Homes for Sale
- Fullerton Homes for Sale
- Huntington Beach Homes for Sale
- Irvine Homes for Sale
- La Habra Homes for Sale
- Long Beach Homes for Sale
- Los Angeles Homes for Sale
- Ontario Homes for Sale
- Placentia Homes for Sale
- Riverside Homes for Sale
- San Bernardino Homes for Sale
- Whittier Homes for Sale
- Yorba Linda Homes for Sale
- More Cities
Other Laguna Beach Resources
- Laguna Beach Homes for Sale
- Laguna Beach Townhomes for Sale
- Laguna Beach Condos for Sale
- Laguna Beach 1 Bedroom Homes for Sale
- Laguna Beach 2 Bedroom Homes for Sale
- Laguna Beach 3 Bedroom Homes for Sale
- Laguna Beach 4 Bedroom Homes for Sale
- Laguna Beach 5 Bedroom Homes for Sale
- Laguna Beach Single Story Homes for Sale
- Laguna Beach Homes for Sale with Pools
- Laguna Beach Homes for Sale with 3 Car Garages
- Laguna Beach New Homes for Sale
- Laguna Beach Homes for Sale with Large Lots
- Laguna Beach Cheapest Homes for Sale
- Laguna Beach Luxury Homes for Sale
- Laguna Beach Newest Listings for Sale
- Laguna Beach Homes Pending Sale
- Laguna Beach Recently Sold Homes
Based on information from California Regional Multiple Listing Service, Inc. as of 2019. This information is for your personal, non-commercial use and may not be used for any purpose other than to identify prospective properties you may be interested in purchasing. Display of MLS data is usually deemed reliable but is NOT guaranteed accurate by the MLS. Buyers are responsible for verifying the accuracy of all information and should investigate the data themselves or retain appropriate professionals. Information from sources other than the Listing Agent may have been included in the MLS data. Unless otherwise specified in writing, Broker/Agent has not and will not verify any information obtained from other sources. The Broker/Agent providing the information contained herein may or may not have been the Listing and/or Selling Agent.
