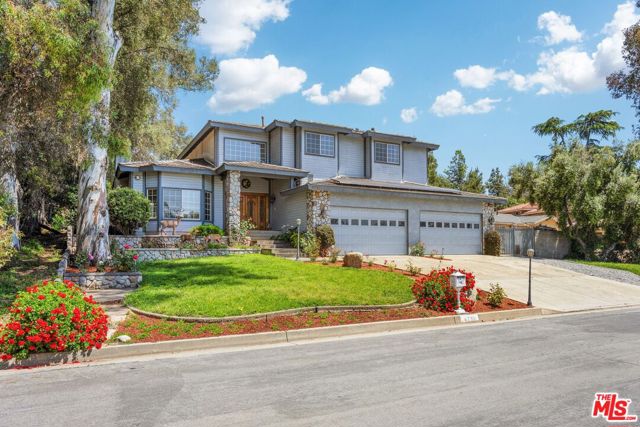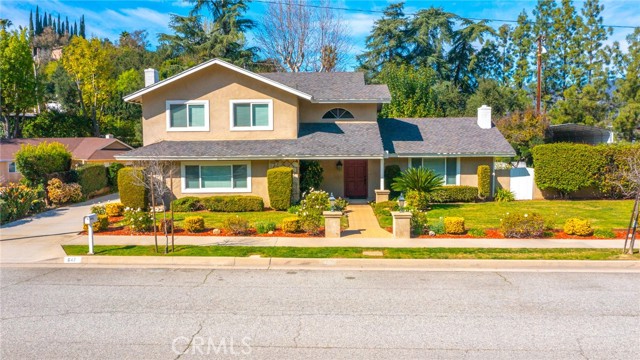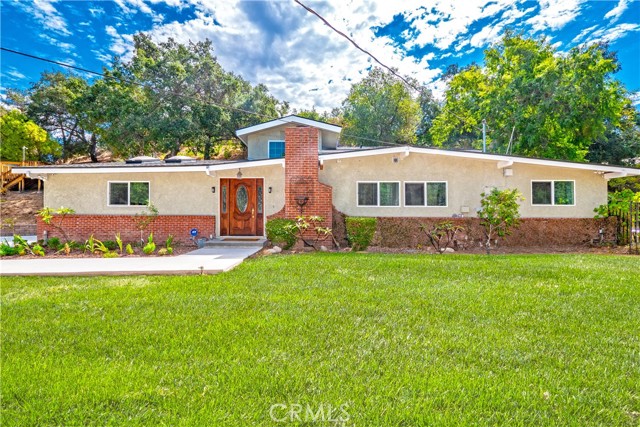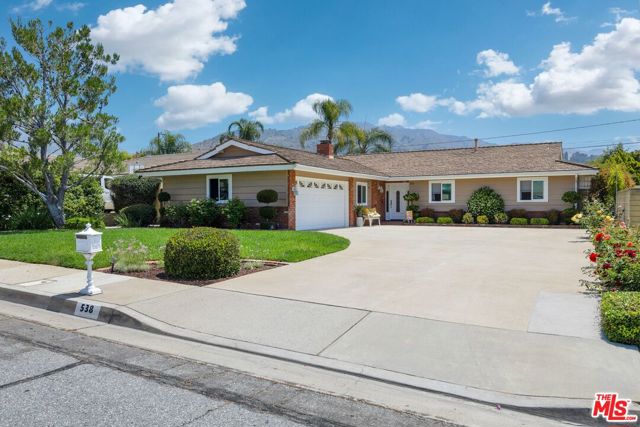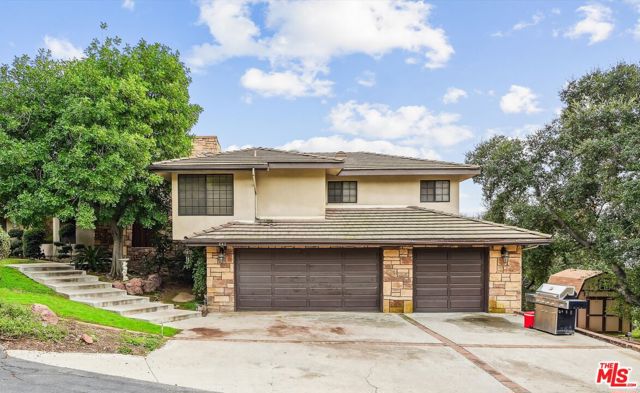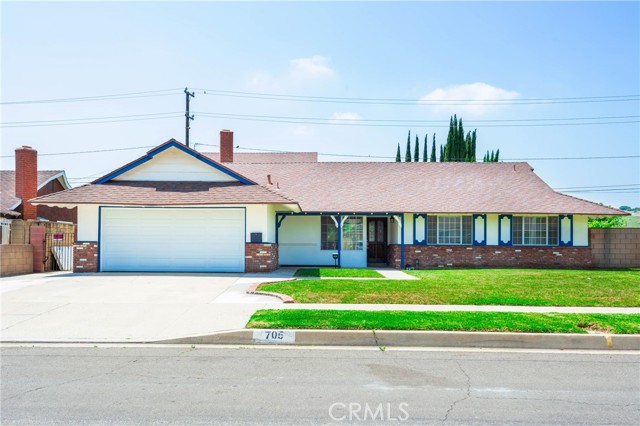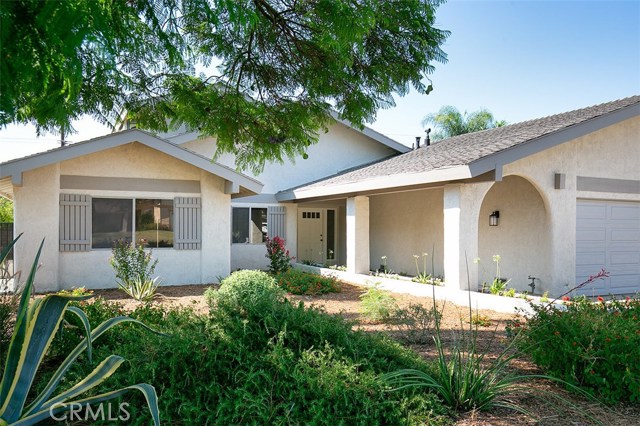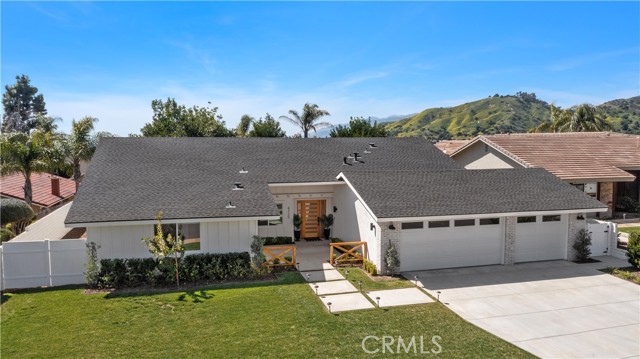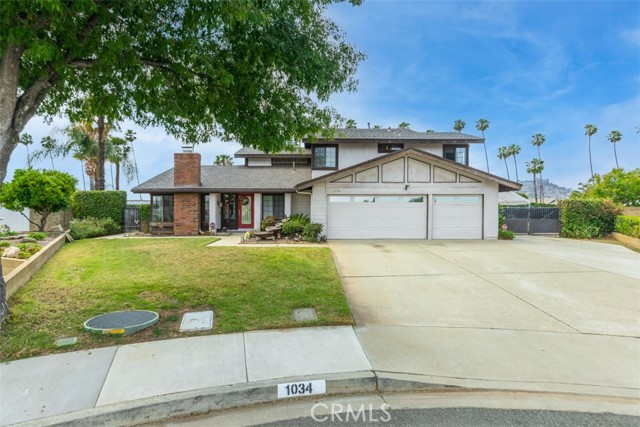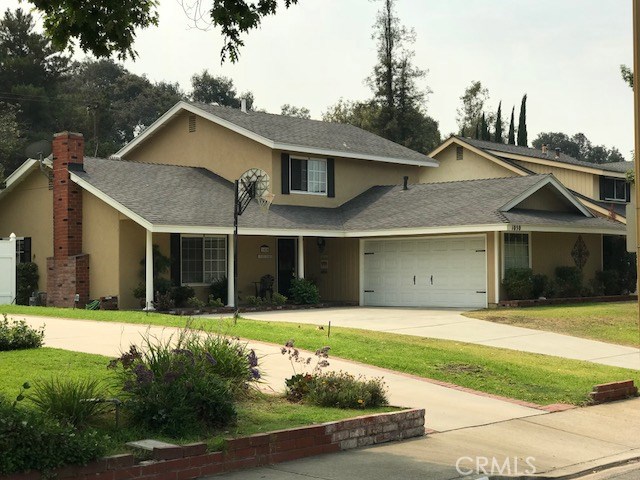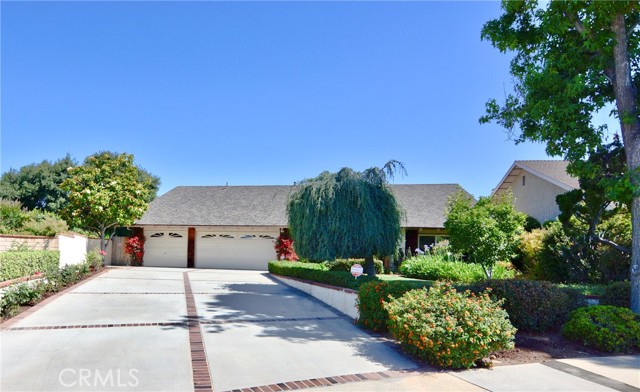
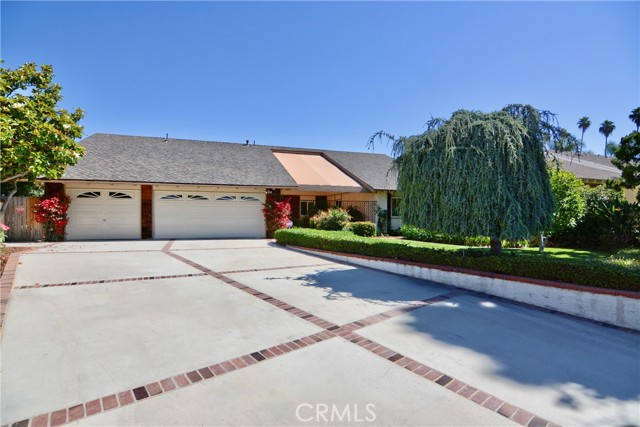
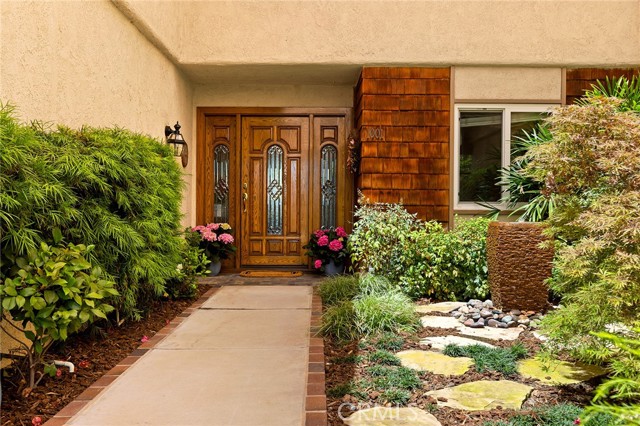
View Photos
1001 Nashport St La Verne, CA 91750
$1,285,000
- 5 Beds
- 1.5 Baths
- 2,254 Sq.Ft.
For Sale
Property Overview: 1001 Nashport St La Verne, CA has 5 bedrooms, 1.5 bathrooms, 2,254 living square feet and 17,888 square feet lot size. Call an Ardent Real Estate Group agent to verify current availability of this home or with any questions you may have.
Listed by Cindy Saldias | BRE #01220104 | RE/MAX INNOVATIONS
Last checked: 9 minutes ago |
Last updated: June 30th, 2024 |
Source CRMLS |
DOM: 3
Get a $3,855 Cash Reward
New
Buy this home with Ardent Real Estate Group and get $3,855 back.
Call/Text (714) 706-1823
Home details
- Lot Sq. Ft
- 17,888
- HOA Dues
- $0/mo
- Year built
- 1976
- Garage
- 3 Car
- Property Type:
- Single Family Home
- Status
- Active
- MLS#
- CV24132282
- City
- La Verne
- County
- Los Angeles
- Time on Site
- 2 days
Show More
Open Houses for 1001 Nashport St
No upcoming open houses
Schedule Tour
Loading...
Virtual Tour
Use the following link to view this property's virtual tour:
Property Details for 1001 Nashport St
Local La Verne Agent
Loading...
Sale History for 1001 Nashport St
View property's historical transactions
-
June, 2024
-
Jun 27, 2024
Date
Active
CRMLS: CV24132282
$1,285,000
Price
Tax History for 1001 Nashport St
Assessed Value (2020):
$165,941
| Year | Land Value | Improved Value | Assessed Value |
|---|---|---|---|
| 2020 | $19,364 | $146,577 | $165,941 |
Home Value Compared to the Market
This property vs the competition
About 1001 Nashport St
Detailed summary of property
Public Facts for 1001 Nashport St
Public county record property details
- Beds
- 5
- Baths
- 2
- Year built
- 1976
- Sq. Ft.
- 2,254
- Lot Size
- 17,885
- Stories
- --
- Type
- Single Family Residential
- Pool
- Yes
- Spa
- No
- County
- Los Angeles
- Lot#
- 18
- APN
- 8665-031-057
The source for these homes facts are from public records.
91750 Real Estate Sale History (Last 30 days)
Last 30 days of sale history and trends
Median List Price
$1,073,938
Median List Price/Sq.Ft.
$525
Median Sold Price
$900,000
Median Sold Price/Sq.Ft.
$539
Total Inventory
63
Median Sale to List Price %
102.51%
Avg Days on Market
29
Loan Type
Conventional (55.56%), FHA (5.56%), VA (5.56%), Cash (11.11%), Other (11.11%)
Tour This Home
Buy with Ardent Real Estate Group and save $3,855.
Contact Jon
La Verne Agent
Call, Text or Message
La Verne Agent
Call, Text or Message
Get a $3,855 Cash Reward
New
Buy this home with Ardent Real Estate Group and get $3,855 back.
Call/Text (714) 706-1823
Homes for Sale Near 1001 Nashport St
Nearby Homes for Sale
Recently Sold Homes Near 1001 Nashport St
Related Resources to 1001 Nashport St
New Listings in 91750
Popular Zip Codes
Popular Cities
- Anaheim Hills Homes for Sale
- Brea Homes for Sale
- Corona Homes for Sale
- Fullerton Homes for Sale
- Huntington Beach Homes for Sale
- Irvine Homes for Sale
- La Habra Homes for Sale
- Long Beach Homes for Sale
- Los Angeles Homes for Sale
- Ontario Homes for Sale
- Placentia Homes for Sale
- Riverside Homes for Sale
- San Bernardino Homes for Sale
- Whittier Homes for Sale
- Yorba Linda Homes for Sale
- More Cities
Other La Verne Resources
- La Verne Homes for Sale
- La Verne Townhomes for Sale
- La Verne Condos for Sale
- La Verne 1 Bedroom Homes for Sale
- La Verne 3 Bedroom Homes for Sale
- La Verne 4 Bedroom Homes for Sale
- La Verne 5 Bedroom Homes for Sale
- La Verne Single Story Homes for Sale
- La Verne Homes for Sale with Pools
- La Verne Homes for Sale with 3 Car Garages
- La Verne New Homes for Sale
- La Verne Homes for Sale with Large Lots
- La Verne Cheapest Homes for Sale
- La Verne Luxury Homes for Sale
- La Verne Newest Listings for Sale
- La Verne Homes Pending Sale
- La Verne Recently Sold Homes
Based on information from California Regional Multiple Listing Service, Inc. as of 2019. This information is for your personal, non-commercial use and may not be used for any purpose other than to identify prospective properties you may be interested in purchasing. Display of MLS data is usually deemed reliable but is NOT guaranteed accurate by the MLS. Buyers are responsible for verifying the accuracy of all information and should investigate the data themselves or retain appropriate professionals. Information from sources other than the Listing Agent may have been included in the MLS data. Unless otherwise specified in writing, Broker/Agent has not and will not verify any information obtained from other sources. The Broker/Agent providing the information contained herein may or may not have been the Listing and/or Selling Agent.
