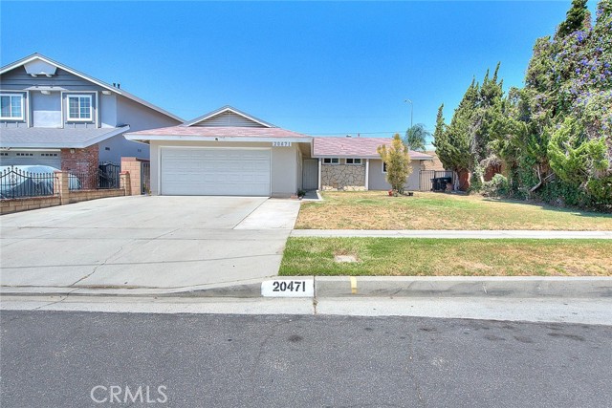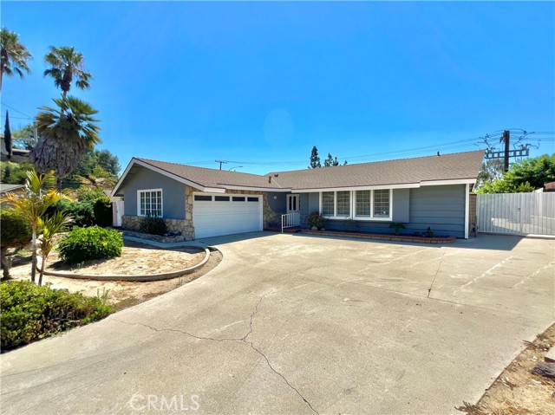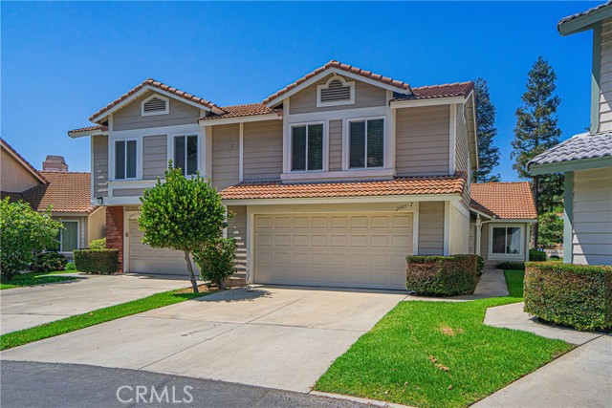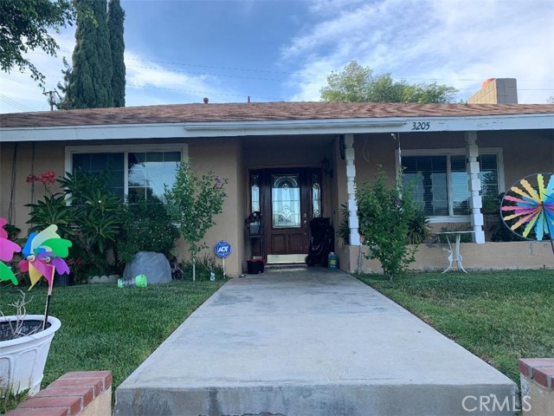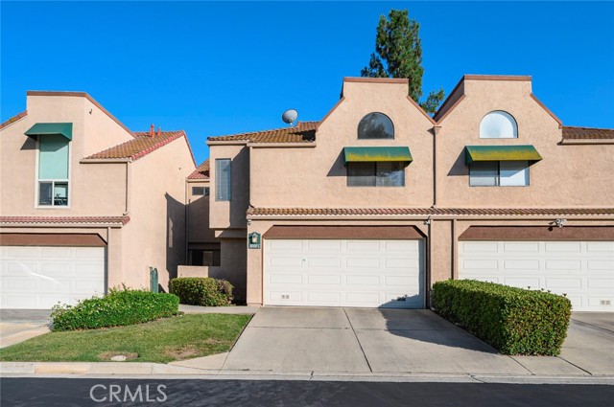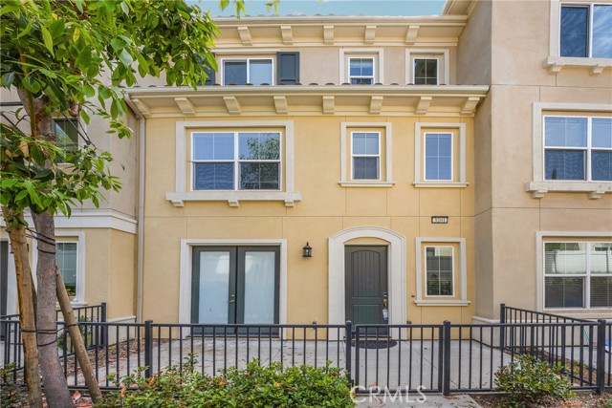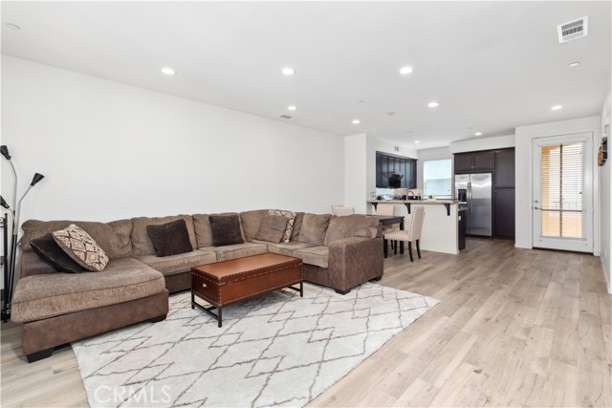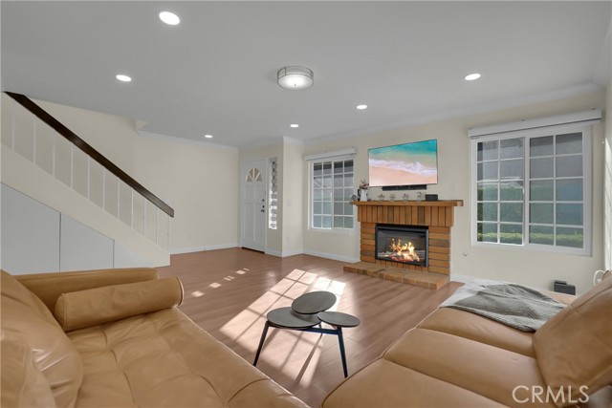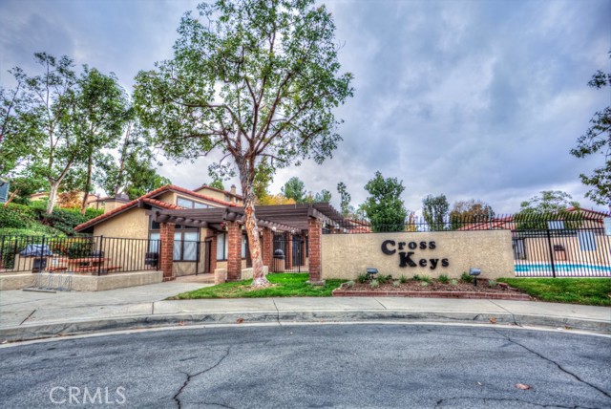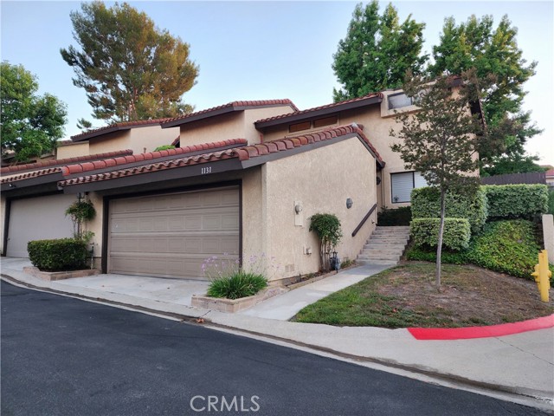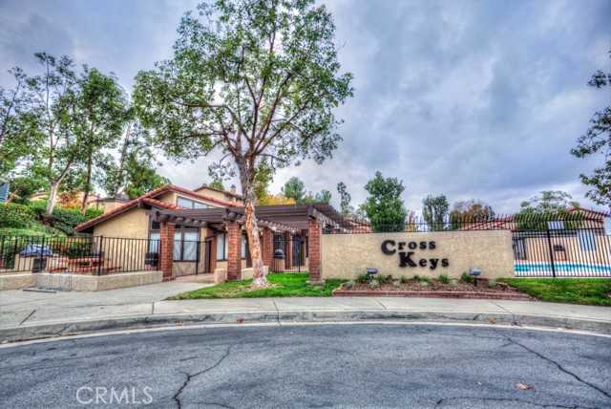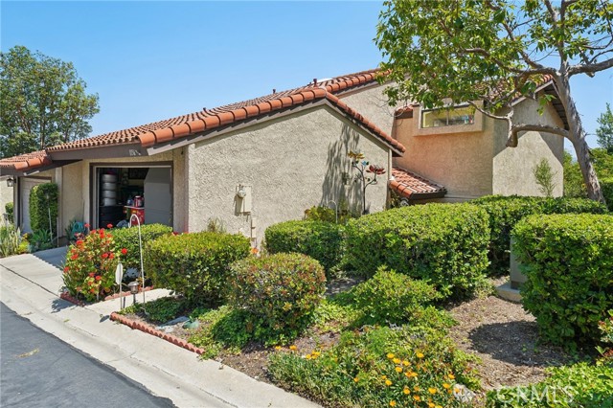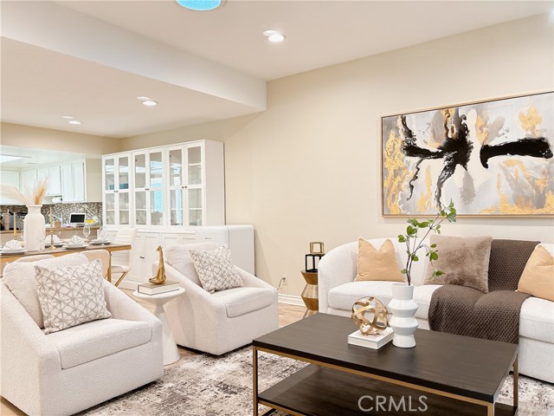
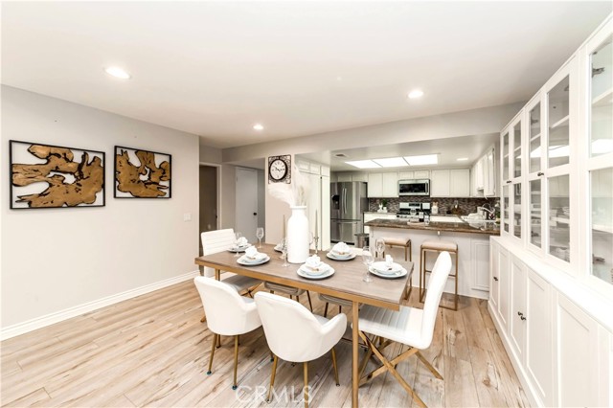
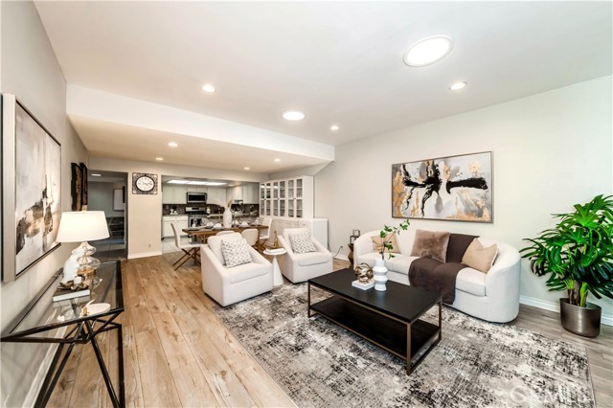
View Photos
1001 S Romney Dr Diamond Bar, CA 91789
$810,000
- 3 Beds
- 2 Baths
- 1,760 Sq.Ft.
For Sale
Property Overview: 1001 S Romney Dr Diamond Bar, CA has 3 bedrooms, 2 bathrooms, 1,760 living square feet and 2,668 square feet lot size. Call an Ardent Real Estate Group agent to verify current availability of this home or with any questions you may have.
Listed by SAM LEE | BRE #02102508 | Real Brokerage Technologies
Last checked: 8 minutes ago |
Last updated: September 15th, 2024 |
Source CRMLS |
DOM: 10
Home details
- Lot Sq. Ft
- 2,668
- HOA Dues
- $350/mo
- Year built
- 1980
- Garage
- 2 Car
- Property Type:
- Condominium
- Status
- Active
- MLS#
- WS24179442
- City
- Diamond Bar
- County
- Los Angeles
- Time on Site
- 10 days
Show More
Open Houses for 1001 S Romney Dr
No upcoming open houses
Schedule Tour
Loading...
Property Details for 1001 S Romney Dr
Local Diamond Bar Agent
Loading...
Sale History for 1001 S Romney Dr
Last sold for $550,000 on August 28th, 2019
-
September, 2024
-
Sep 5, 2024
Date
Active
CRMLS: WS24179442
$810,000
Price
-
November, 2023
-
Nov 11, 2023
Date
Canceled
CRMLS: PW23176763
$799,000
Price
-
Sep 21, 2023
Date
Active
CRMLS: PW23176763
$799,000
Price
-
Listing provided courtesy of CRMLS
-
August, 2019
-
Aug 29, 2019
Date
Sold
CRMLS: CV19102320
$550,000
Price
-
Jul 27, 2019
Date
Pending
CRMLS: CV19102320
$557,988
Price
-
May 6, 2019
Date
Active
CRMLS: CV19102320
$557,988
Price
-
Listing provided courtesy of CRMLS
-
August, 2019
-
Aug 28, 2019
Date
Sold (Public Records)
Public Records
$550,000
Price
-
December, 2017
-
Dec 19, 2017
Date
Sold (Public Records)
Public Records
--
Price
Show More
Tax History for 1001 S Romney Dr
Assessed Value (2020):
$550,000
| Year | Land Value | Improved Value | Assessed Value |
|---|---|---|---|
| 2020 | $440,000 | $110,000 | $550,000 |
Home Value Compared to the Market
This property vs the competition
About 1001 S Romney Dr
Detailed summary of property
Public Facts for 1001 S Romney Dr
Public county record property details
- Beds
- 2
- Baths
- 2
- Year built
- 1980
- Sq. Ft.
- 1,760
- Lot Size
- 2,667
- Stories
- --
- Type
- Planned Unit Development (Pud) (Residential)
- Pool
- No
- Spa
- No
- County
- Los Angeles
- Lot#
- 117
- APN
- 8763-013-117
The source for these homes facts are from public records.
91789 Real Estate Sale History (Last 30 days)
Last 30 days of sale history and trends
Median List Price
$1,428,700
Median List Price/Sq.Ft.
$613
Median Sold Price
$985,000
Median Sold Price/Sq.Ft.
$594
Total Inventory
80
Median Sale to List Price %
99.61%
Avg Days on Market
18
Loan Type
Conventional (43.75%), FHA (0%), VA (0%), Cash (31.25%), Other (25%)
Homes for Sale Near 1001 S Romney Dr
Nearby Homes for Sale
Recently Sold Homes Near 1001 S Romney Dr
Related Resources to 1001 S Romney Dr
New Listings in 91789
Popular Zip Codes
Popular Cities
- Anaheim Hills Homes for Sale
- Brea Homes for Sale
- Corona Homes for Sale
- Fullerton Homes for Sale
- Huntington Beach Homes for Sale
- Irvine Homes for Sale
- La Habra Homes for Sale
- Long Beach Homes for Sale
- Los Angeles Homes for Sale
- Ontario Homes for Sale
- Placentia Homes for Sale
- Riverside Homes for Sale
- San Bernardino Homes for Sale
- Whittier Homes for Sale
- Yorba Linda Homes for Sale
- More Cities
Other Diamond Bar Resources
- Diamond Bar Homes for Sale
- Diamond Bar Townhomes for Sale
- Diamond Bar Condos for Sale
- Diamond Bar 1 Bedroom Homes for Sale
- Diamond Bar 2 Bedroom Homes for Sale
- Diamond Bar 3 Bedroom Homes for Sale
- Diamond Bar 4 Bedroom Homes for Sale
- Diamond Bar 5 Bedroom Homes for Sale
- Diamond Bar Single Story Homes for Sale
- Diamond Bar Homes for Sale with Pools
- Diamond Bar Homes for Sale with 3 Car Garages
- Diamond Bar New Homes for Sale
- Diamond Bar Homes for Sale with Large Lots
- Diamond Bar Cheapest Homes for Sale
- Diamond Bar Luxury Homes for Sale
- Diamond Bar Newest Listings for Sale
- Diamond Bar Homes Pending Sale
- Diamond Bar Recently Sold Homes
Based on information from California Regional Multiple Listing Service, Inc. as of 2019. This information is for your personal, non-commercial use and may not be used for any purpose other than to identify prospective properties you may be interested in purchasing. Display of MLS data is usually deemed reliable but is NOT guaranteed accurate by the MLS. Buyers are responsible for verifying the accuracy of all information and should investigate the data themselves or retain appropriate professionals. Information from sources other than the Listing Agent may have been included in the MLS data. Unless otherwise specified in writing, Broker/Agent has not and will not verify any information obtained from other sources. The Broker/Agent providing the information contained herein may or may not have been the Listing and/or Selling Agent.
