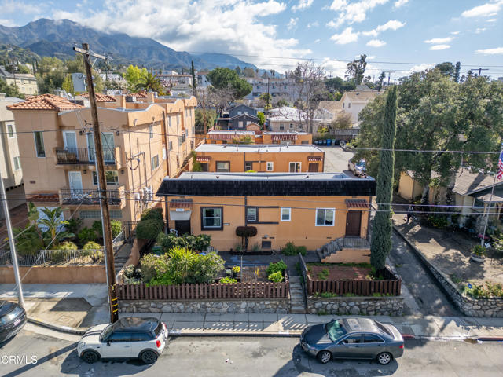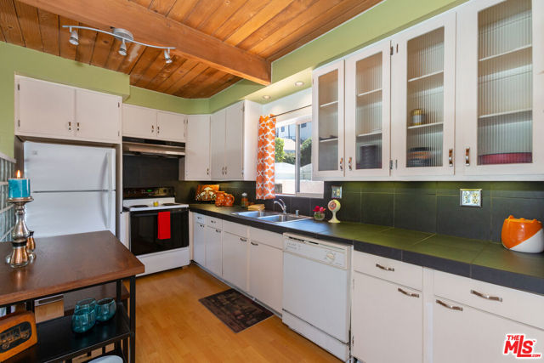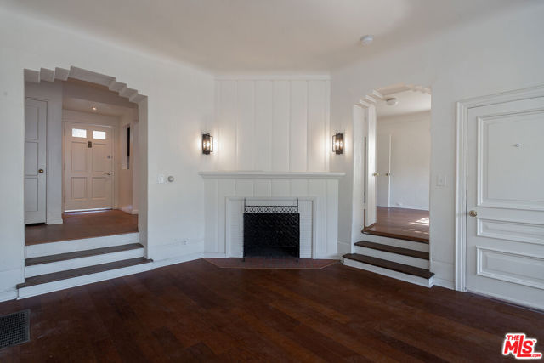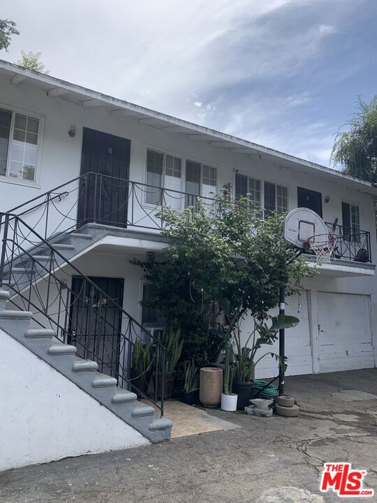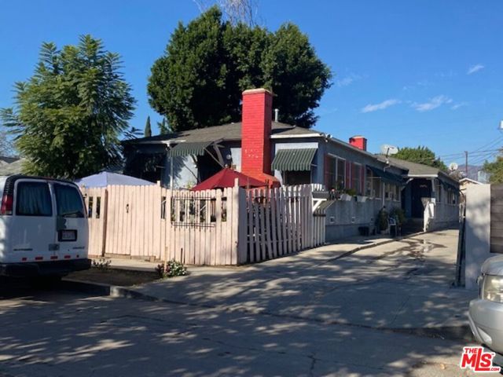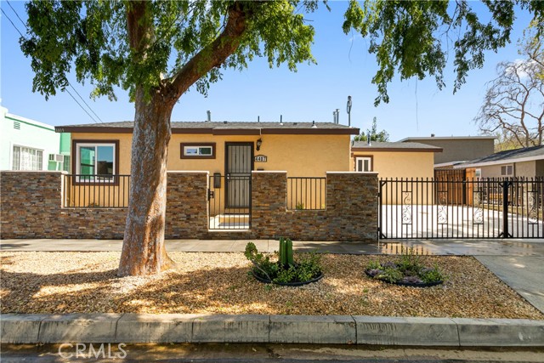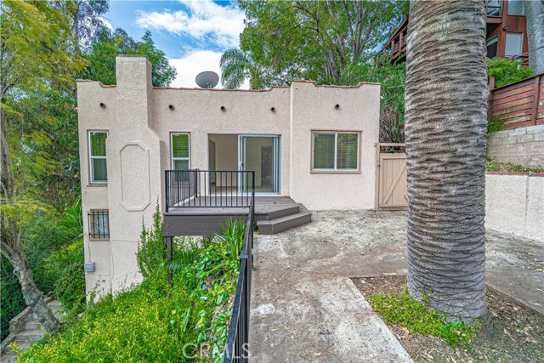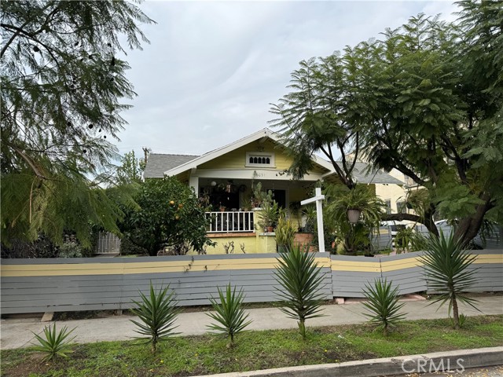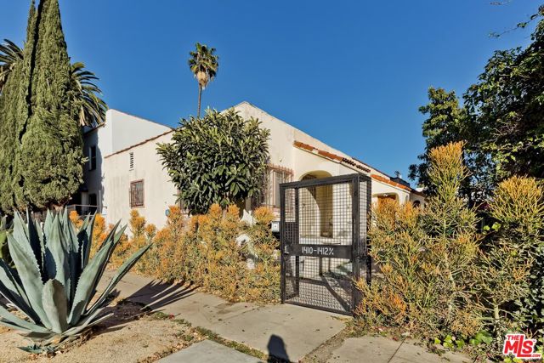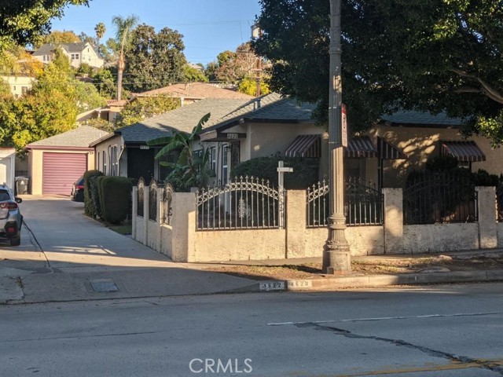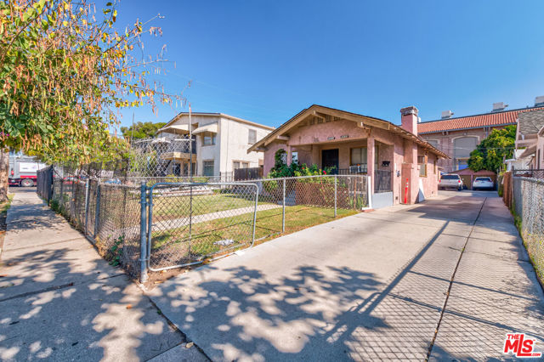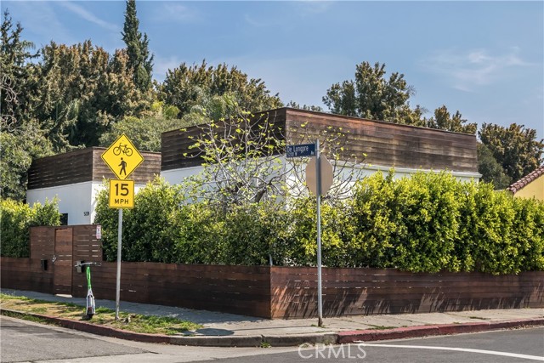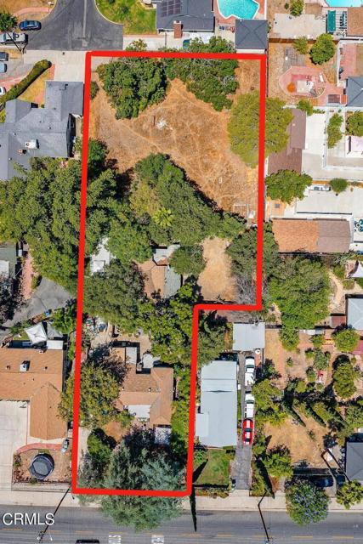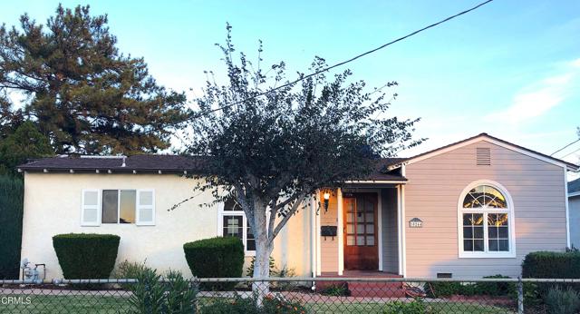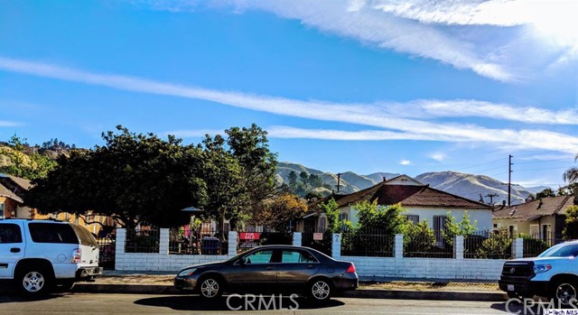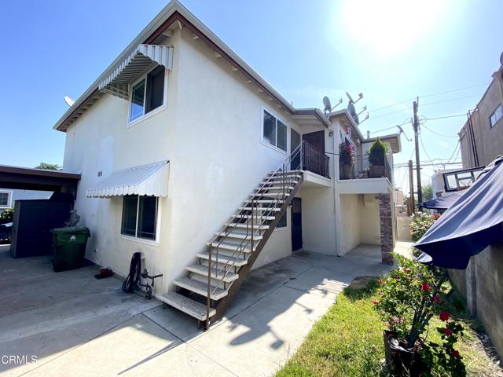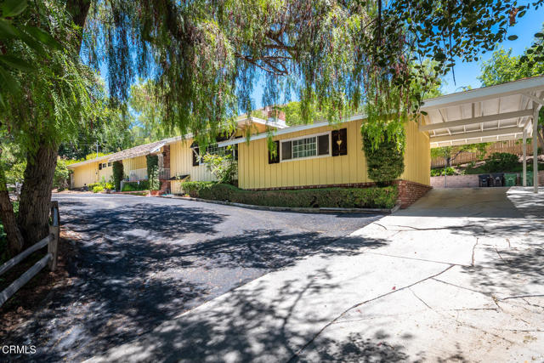
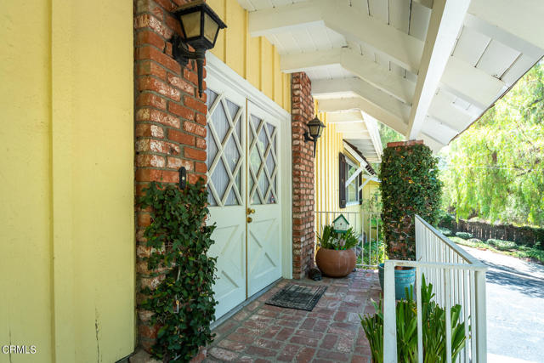
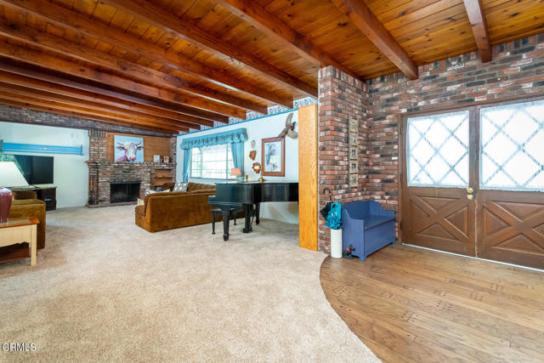
View Photos
10054-56 Sunland Blvd Shadow Hills, CA 91040
$1,200,000
Sold Price as of 11/17/2021
- 4 Beds
- 3 Baths
- 2,800 Sq.Ft.
Sold
Property Overview: 10054-56 Sunland Blvd Shadow Hills, CA has 4 bedrooms, 3 bathrooms, 2,800 living square feet and 55,321 square feet lot size. Call an Ardent Real Estate Group agent with any questions you may have.
Listed by Karen Roberson | BRE #00796179 | Dilbeck Real Estate
Last checked: 9 minutes ago |
Last updated: March 22nd, 2022 |
Source CRMLS |
DOM: 26
Home details
- Lot Sq. Ft
- 55,321
- HOA Dues
- $0/mo
- Year built
- 1953
- Garage
- 4 Car
- Property Type:
- Multi Family
- Status
- Sold
- MLS#
- P1-6503
- City
- Shadow Hills
- County
- Los Angeles
- Time on Site
- 966 days
Show More
Multi-Family Unit Breakdown
Unit Mix Summary
- Total # of Units: 2
- Total # of Buildings: 2
- # of Leased Units: 0
- # of Electric Meters: 2
- # of Gas Meters: 2
- # of Water Meters: 1
Unit Breakdown 1
- # of Units: --
- # of Beds: 3
- # of Baths: 2
- Garage Spaces: 2
- Garaged Attached? No
- Furnishing: Unfurnished
- Total Rent: $0
- Pro Forma/Market Rent: $78,000
Unit Breakdown 2
- # of Units: --
- # of Beds: 1
- # of Baths: 1
- Garage Spaces: 2
- Garaged Attached? No
- Furnishing: Unfurnished
- Total Rent: $0
Multi-Family Income/Expense Information
Property Income and Analysis
- Gross Rent Multiplier: --
- Gross Scheduled Income: $30,000
- Net Operating Income: $19,000
- Gross Operating Income: --
Annual Expense Breakdown
- Total Operating Expense: $11,000
- Electric: $12,000
- Gas/Fuel: $1
- Licenses: $100
- New Taxes: $17,440
- Trash: $1
- Insurance: $3,000
- Water/Sewer: $1
Property Details for 10054-56 Sunland Blvd
Local Shadow Hills Agent
Loading...
Tax History for 10054-56 Sunland Blvd
Recent tax history for this property
| Year | Land Value | Improved Value | Assessed Value |
|---|---|---|---|
| The tax history for this property will expand as we gather information for this property. | |||
Home Value Compared to the Market
This property vs the competition
About 10054-56 Sunland Blvd
Detailed summary of property
Public Facts for 10054-56 Sunland Blvd
Public county record property details
- Beds
- --
- Baths
- --
- Year built
- --
- Sq. Ft.
- --
- Lot Size
- --
- Stories
- --
- Type
- --
- Pool
- --
- Spa
- --
- County
- --
- Lot#
- --
- APN
- --
The source for these homes facts are from public records.
91040 Real Estate Sale History (Last 30 days)
Last 30 days of sale history and trends
Median List Price
$999,999
Median List Price/Sq.Ft.
$597
Median Sold Price
$1,015,000
Median Sold Price/Sq.Ft.
$657
Total Inventory
38
Median Sale to List Price %
119.43%
Avg Days on Market
37
Loan Type
Conventional (40%), FHA (0%), VA (0%), Cash (26.67%), Other (20%)
Thinking of Selling?
Is this your property?
Thinking of Selling?
Call, Text or Message
Thinking of Selling?
Call, Text or Message
Homes for Sale Near 10054-56 Sunland Blvd
Nearby Homes for Sale
Recently Sold Homes Near 10054-56 Sunland Blvd
Related Resources to 10054-56 Sunland Blvd
New Listings in 91040
Popular Zip Codes
Popular Cities
- Anaheim Hills Homes for Sale
- Brea Homes for Sale
- Corona Homes for Sale
- Fullerton Homes for Sale
- Huntington Beach Homes for Sale
- Irvine Homes for Sale
- La Habra Homes for Sale
- Long Beach Homes for Sale
- Los Angeles Homes for Sale
- Ontario Homes for Sale
- Placentia Homes for Sale
- Riverside Homes for Sale
- San Bernardino Homes for Sale
- Whittier Homes for Sale
- Yorba Linda Homes for Sale
- More Cities
Other Shadow Hills Resources
- Shadow Hills Homes for Sale
- Shadow Hills 3 Bedroom Homes for Sale
- Shadow Hills 4 Bedroom Homes for Sale
- Shadow Hills 5 Bedroom Homes for Sale
- Shadow Hills Single Story Homes for Sale
- Shadow Hills Homes for Sale with Pools
- Shadow Hills Homes for Sale with 3 Car Garages
- Shadow Hills New Homes for Sale
- Shadow Hills Homes for Sale with Large Lots
- Shadow Hills Cheapest Homes for Sale
- Shadow Hills Luxury Homes for Sale
- Shadow Hills Newest Listings for Sale
- Shadow Hills Homes Pending Sale
- Shadow Hills Recently Sold Homes
Based on information from California Regional Multiple Listing Service, Inc. as of 2019. This information is for your personal, non-commercial use and may not be used for any purpose other than to identify prospective properties you may be interested in purchasing. Display of MLS data is usually deemed reliable but is NOT guaranteed accurate by the MLS. Buyers are responsible for verifying the accuracy of all information and should investigate the data themselves or retain appropriate professionals. Information from sources other than the Listing Agent may have been included in the MLS data. Unless otherwise specified in writing, Broker/Agent has not and will not verify any information obtained from other sources. The Broker/Agent providing the information contained herein may or may not have been the Listing and/or Selling Agent.
