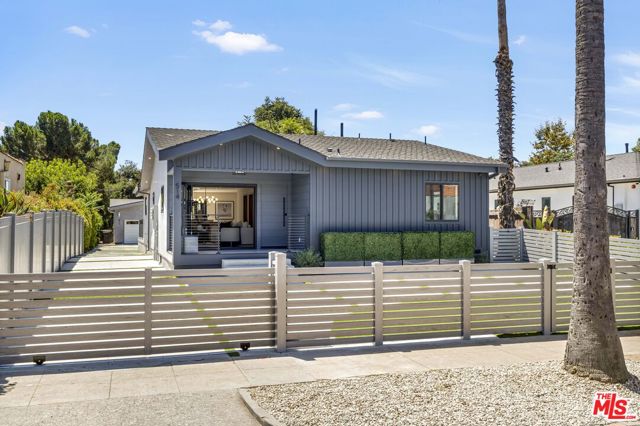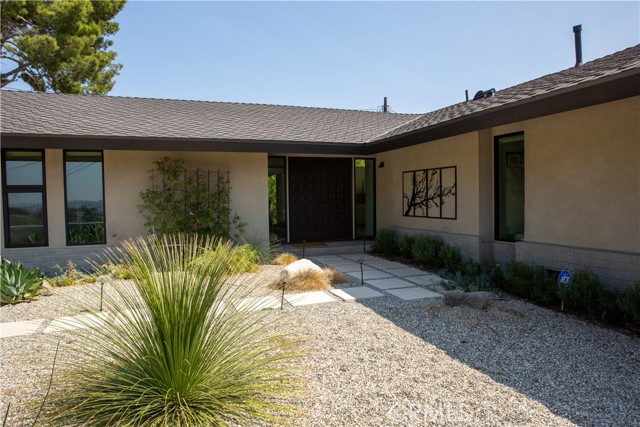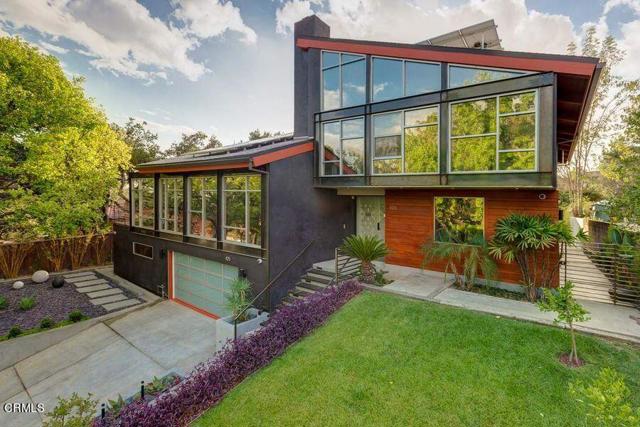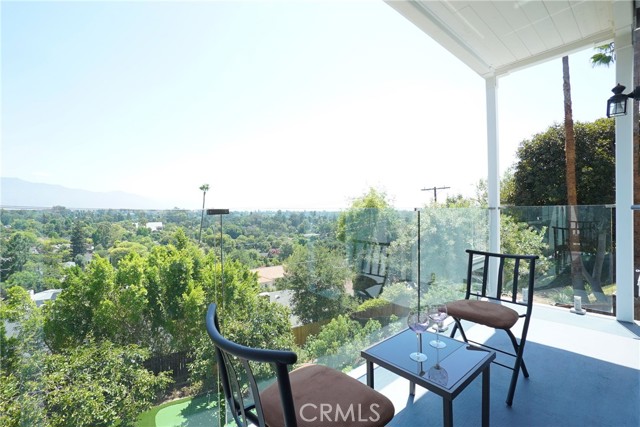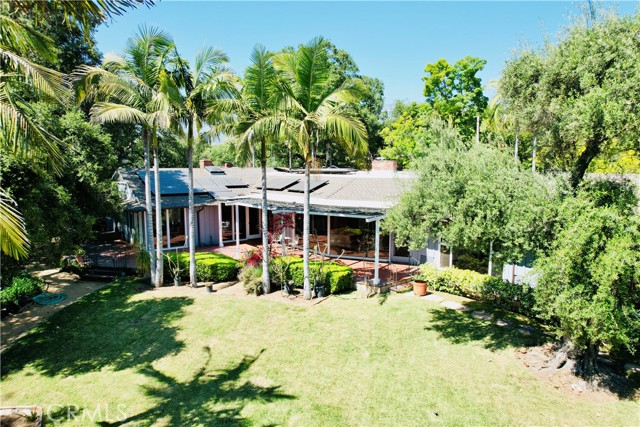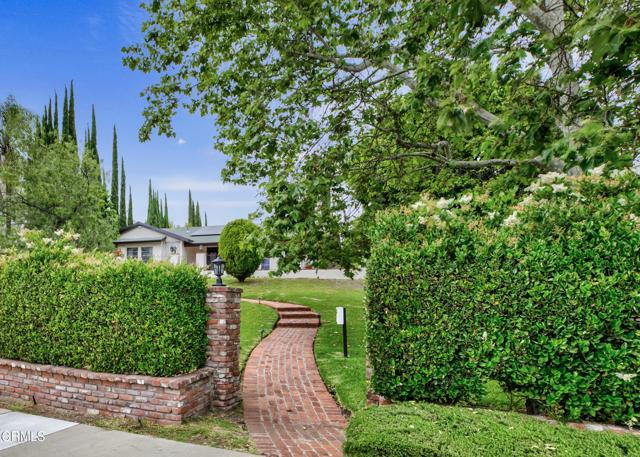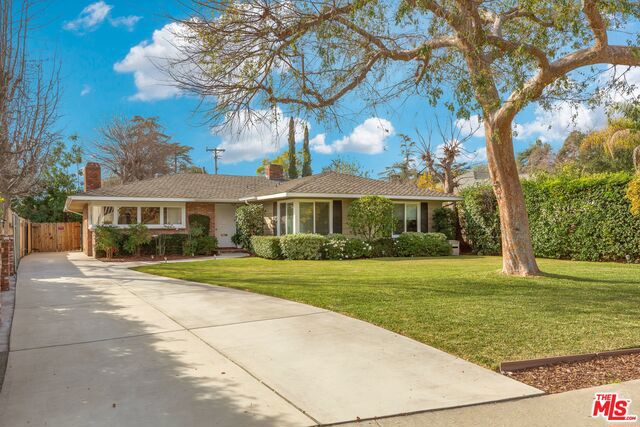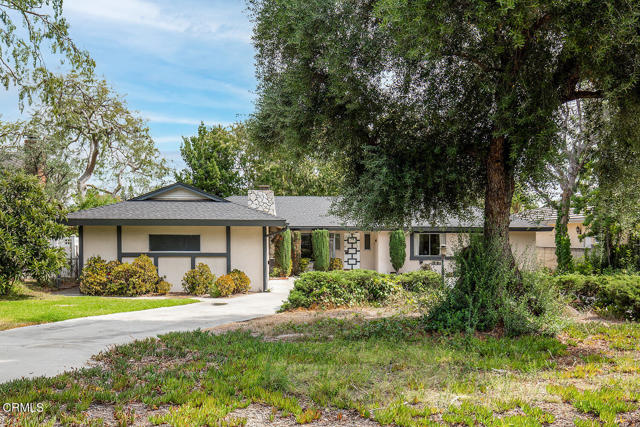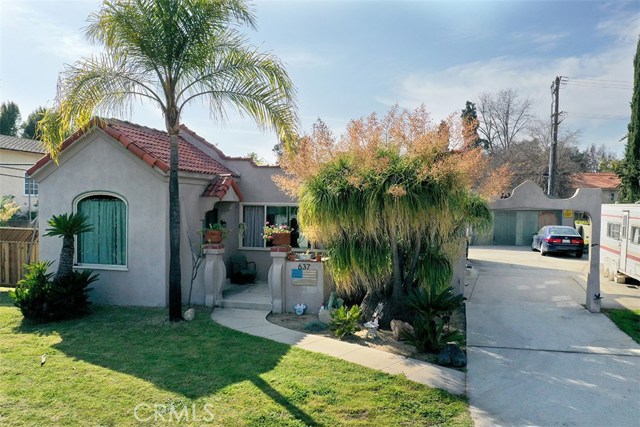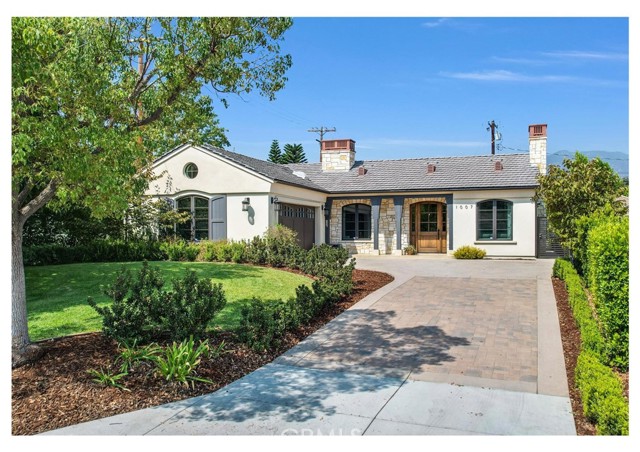
Open Today 2pm-4pm
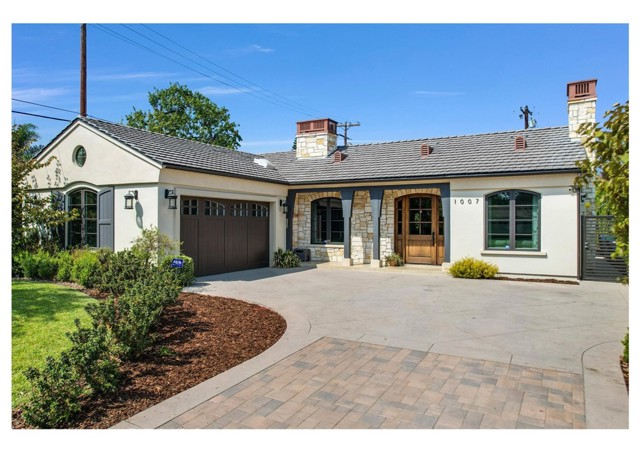
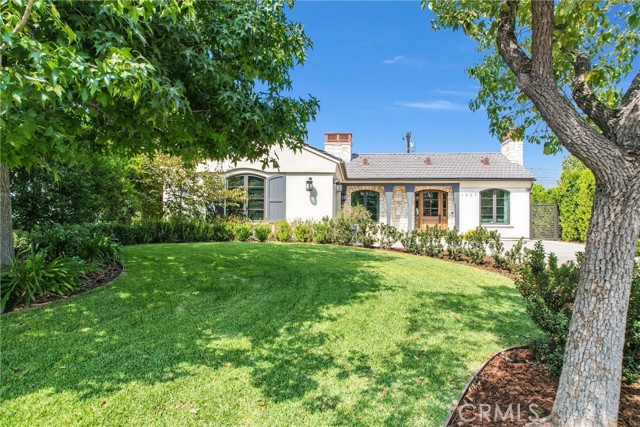
View Photos
1007 Portola Dr Arcadia, CA 91007
$3,500,000
- 4 Beds
- 5 Baths
- 3,715 Sq.Ft.
For Sale
Property Overview: 1007 Portola Dr Arcadia, CA has 4 bedrooms, 5 bathrooms, 3,715 living square feet and 10,436 square feet lot size. Call an Ardent Real Estate Group agent to verify current availability of this home or with any questions you may have.
Listed by HELEN NGO | BRE #02053862 | eXp Realty of California Inc
Co-listed by KYLE NGO | BRE #01349529 | eXp Realty of California Inc
Co-listed by KYLE NGO | BRE #01349529 | eXp Realty of California Inc
Last checked: 1 minute ago |
Last updated: September 27th, 2024 |
Source CRMLS |
DOM: 4
Home details
- Lot Sq. Ft
- 10,436
- HOA Dues
- $0/mo
- Year built
- 2021
- Garage
- 2 Car
- Property Type:
- Single Family Home
- Status
- Active
- MLS#
- WS24198119
- City
- Arcadia
- County
- Los Angeles
- Time on Site
- 3 days
Show More
Open Houses for 1007 Portola Dr
Saturday, Sep 28th:
2:00pm-4:00pm
Sunday, Sep 29th:
2:00pm-4:00pm
Schedule Tour
Loading...
Virtual Tour
Use the following link to view this property's virtual tour:
Property Details for 1007 Portola Dr
Local Arcadia Agent
Loading...
Sale History for 1007 Portola Dr
View property's historical transactions
-
September, 2024
-
Sep 23, 2024
Date
Active
CRMLS: WS24198119
$3,500,000
Price
Tax History for 1007 Portola Dr
Recent tax history for this property
| Year | Land Value | Improved Value | Assessed Value |
|---|---|---|---|
| The tax history for this property will expand as we gather information for this property. | |||
Home Value Compared to the Market
This property vs the competition
About 1007 Portola Dr
Detailed summary of property
Public Facts for 1007 Portola Dr
Public county record property details
- Beds
- --
- Baths
- --
- Year built
- --
- Sq. Ft.
- --
- Lot Size
- --
- Stories
- --
- Type
- --
- Pool
- --
- Spa
- --
- County
- --
- Lot#
- --
- APN
- --
The source for these homes facts are from public records.
91007 Real Estate Sale History (Last 30 days)
Last 30 days of sale history and trends
Median List Price
$1,650,000
Median List Price/Sq.Ft.
$690
Median Sold Price
$1,298,000
Median Sold Price/Sq.Ft.
$645
Total Inventory
77
Median Sale to List Price %
100%
Avg Days on Market
21
Loan Type
Conventional (21.05%), FHA (0%), VA (0%), Cash (36.84%), Other (42.11%)
Homes for Sale Near 1007 Portola Dr
Nearby Homes for Sale
Recently Sold Homes Near 1007 Portola Dr
Related Resources to 1007 Portola Dr
New Listings in 91007
Popular Zip Codes
Popular Cities
- Anaheim Hills Homes for Sale
- Brea Homes for Sale
- Corona Homes for Sale
- Fullerton Homes for Sale
- Huntington Beach Homes for Sale
- Irvine Homes for Sale
- La Habra Homes for Sale
- Long Beach Homes for Sale
- Los Angeles Homes for Sale
- Ontario Homes for Sale
- Placentia Homes for Sale
- Riverside Homes for Sale
- San Bernardino Homes for Sale
- Whittier Homes for Sale
- Yorba Linda Homes for Sale
- More Cities
Other Arcadia Resources
- Arcadia Homes for Sale
- Arcadia Townhomes for Sale
- Arcadia Condos for Sale
- Arcadia 2 Bedroom Homes for Sale
- Arcadia 3 Bedroom Homes for Sale
- Arcadia 4 Bedroom Homes for Sale
- Arcadia 5 Bedroom Homes for Sale
- Arcadia Single Story Homes for Sale
- Arcadia Homes for Sale with Pools
- Arcadia Homes for Sale with 3 Car Garages
- Arcadia New Homes for Sale
- Arcadia Homes for Sale with Large Lots
- Arcadia Cheapest Homes for Sale
- Arcadia Luxury Homes for Sale
- Arcadia Newest Listings for Sale
- Arcadia Homes Pending Sale
- Arcadia Recently Sold Homes
Based on information from California Regional Multiple Listing Service, Inc. as of 2019. This information is for your personal, non-commercial use and may not be used for any purpose other than to identify prospective properties you may be interested in purchasing. Display of MLS data is usually deemed reliable but is NOT guaranteed accurate by the MLS. Buyers are responsible for verifying the accuracy of all information and should investigate the data themselves or retain appropriate professionals. Information from sources other than the Listing Agent may have been included in the MLS data. Unless otherwise specified in writing, Broker/Agent has not and will not verify any information obtained from other sources. The Broker/Agent providing the information contained herein may or may not have been the Listing and/or Selling Agent.
