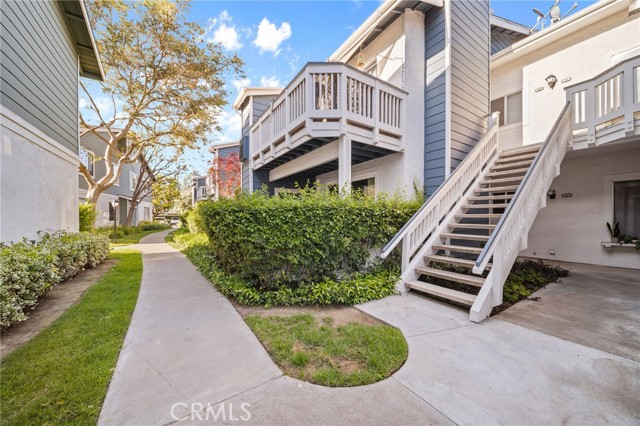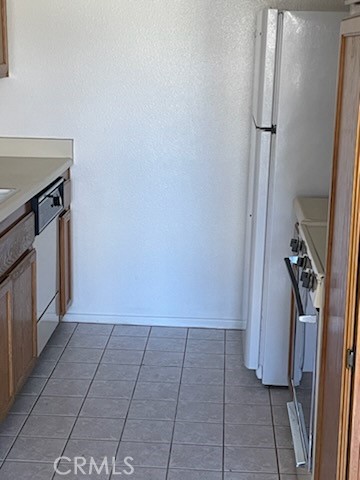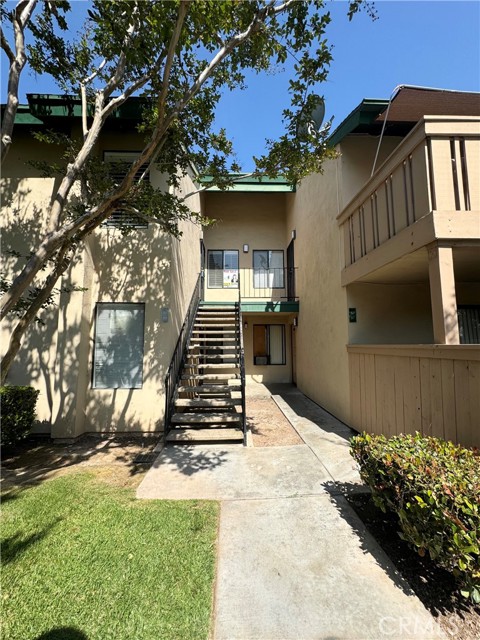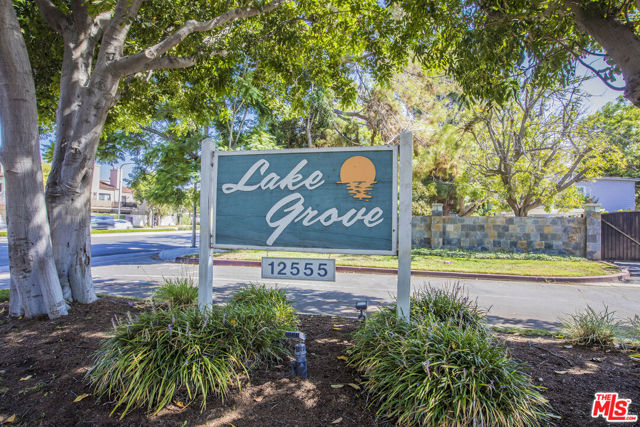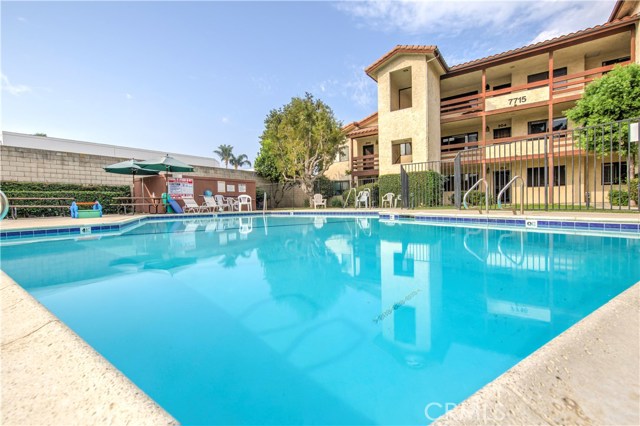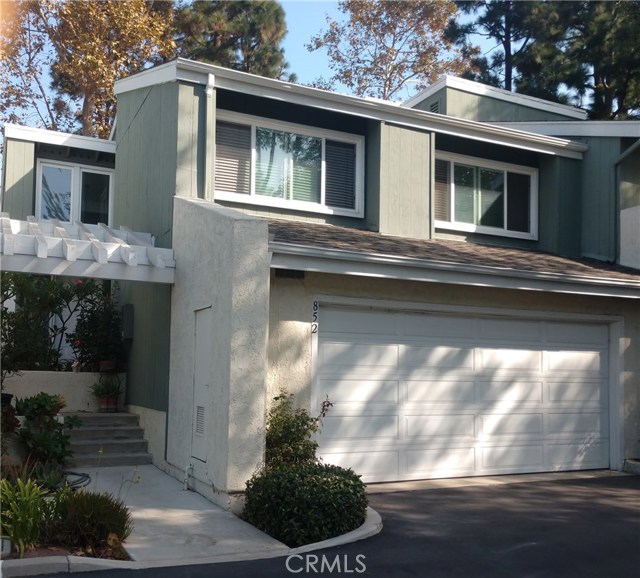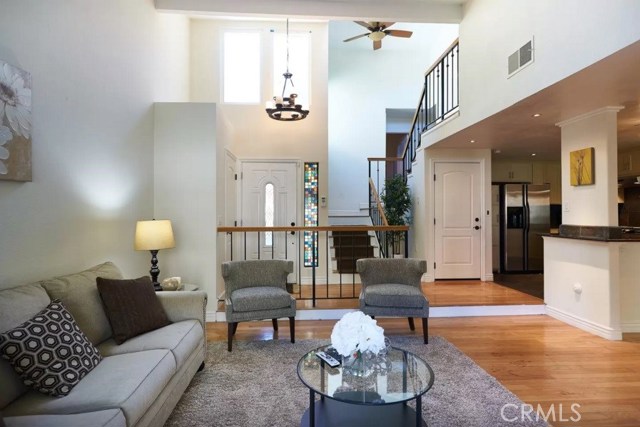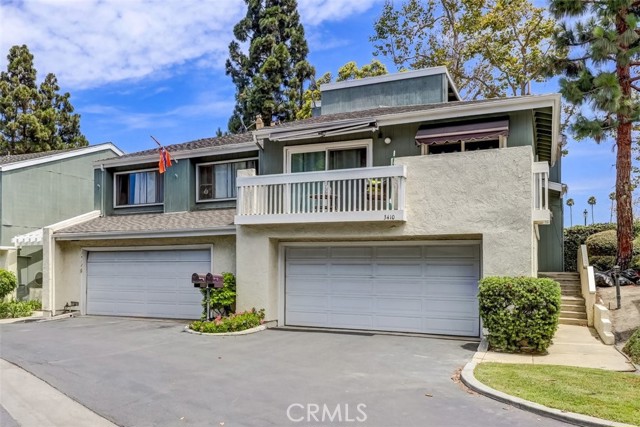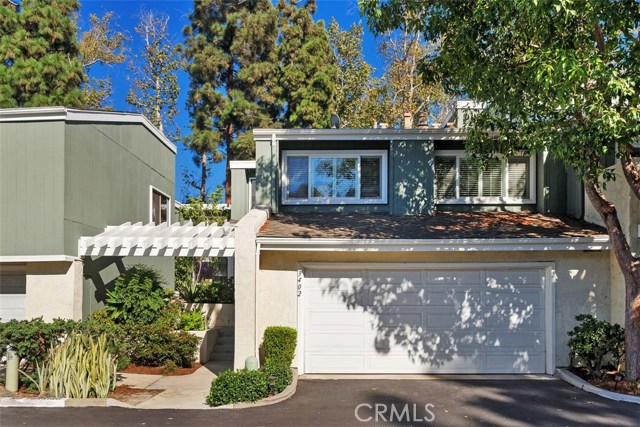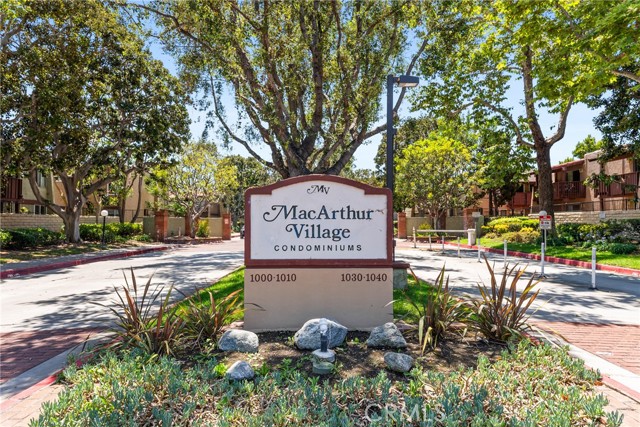
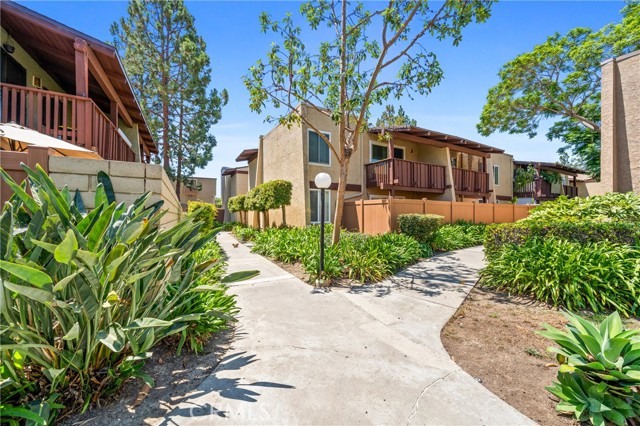
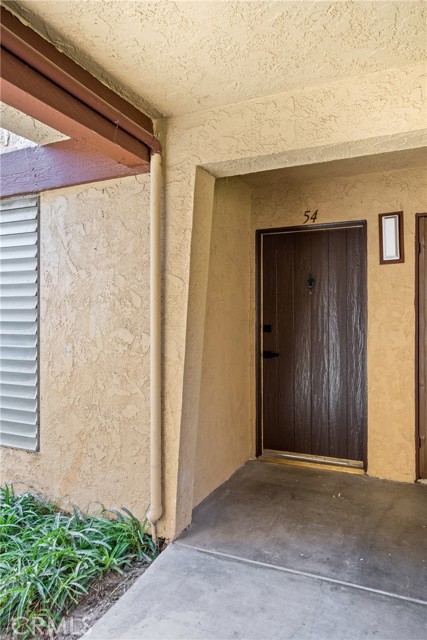
View Photos
1010 W Macarthur Blvd #54 Santa Ana, CA 92707
$424,999
- 1 Beds
- 1 Baths
- 700 Sq.Ft.
Pending
Property Overview: 1010 W Macarthur Blvd #54 Santa Ana, CA has 1 bedrooms, 1 bathrooms, 700 living square feet and -- square feet lot size. Call an Ardent Real Estate Group agent to verify current availability of this home or with any questions you may have.
Listed by Danny Murphy | BRE #01867197 | First Team Real Estate
Last checked: 4 minutes ago |
Last updated: August 22nd, 2024 |
Source CRMLS |
DOM: 15
Home details
- Lot Sq. Ft
- --
- HOA Dues
- $540/mo
- Year built
- 1969
- Garage
- --
- Property Type:
- Condominium
- Status
- Pending
- MLS#
- OC24123219
- City
- Santa Ana
- County
- Orange
- Time on Site
- 44 days
Show More
Open Houses for 1010 W Macarthur Blvd #54
No upcoming open houses
Schedule Tour
Loading...
Virtual Tour
Use the following link to view this property's virtual tour:
Property Details for 1010 W Macarthur Blvd #54
Local Santa Ana Agent
Loading...
Sale History for 1010 W Macarthur Blvd #54
Last sold for $137,000 on October 18th, 2002
-
August, 2024
-
Aug 13, 2024
Date
Pending
CRMLS: OC24123219
$424,999
Price
-
Jul 25, 2024
Date
Active
CRMLS: OC24123219
$424,999
Price
-
October, 2002
-
Oct 18, 2002
Date
Sold (Public Records)
Public Records
$137,000
Price
-
July, 2001
-
Jul 2, 2001
Date
Sold (Public Records)
Public Records
$94,500
Price
Show More
Tax History for 1010 W Macarthur Blvd #54
Assessed Value (2020):
$181,422
| Year | Land Value | Improved Value | Assessed Value |
|---|---|---|---|
| 2020 | $131,858 | $49,564 | $181,422 |
Home Value Compared to the Market
This property vs the competition
About 1010 W Macarthur Blvd #54
Detailed summary of property
Public Facts for 1010 W Macarthur Blvd #54
Public county record property details
- Beds
- 1
- Baths
- 1
- Year built
- 1969
- Sq. Ft.
- 700
- Lot Size
- --
- Stories
- --
- Type
- Condominium Unit (Residential)
- Pool
- No
- Spa
- No
- County
- Orange
- Lot#
- 2
- APN
- 937-382-02
The source for these homes facts are from public records.
92707 Real Estate Sale History (Last 30 days)
Last 30 days of sale history and trends
Median List Price
$549,000
Median List Price/Sq.Ft.
$607
Median Sold Price
$830,000
Median Sold Price/Sq.Ft.
$738
Total Inventory
38
Median Sale to List Price %
101.84%
Avg Days on Market
27
Loan Type
Conventional (60%), FHA (0%), VA (0%), Cash (20%), Other (20%)
Homes for Sale Near 1010 W Macarthur Blvd #54
Nearby Homes for Sale
Recently Sold Homes Near 1010 W Macarthur Blvd #54
Related Resources to 1010 W Macarthur Blvd #54
New Listings in 92707
Popular Zip Codes
Popular Cities
- Anaheim Hills Homes for Sale
- Brea Homes for Sale
- Corona Homes for Sale
- Fullerton Homes for Sale
- Huntington Beach Homes for Sale
- Irvine Homes for Sale
- La Habra Homes for Sale
- Long Beach Homes for Sale
- Los Angeles Homes for Sale
- Ontario Homes for Sale
- Placentia Homes for Sale
- Riverside Homes for Sale
- San Bernardino Homes for Sale
- Whittier Homes for Sale
- Yorba Linda Homes for Sale
- More Cities
Other Santa Ana Resources
- Santa Ana Homes for Sale
- Santa Ana Townhomes for Sale
- Santa Ana Condos for Sale
- Santa Ana 1 Bedroom Homes for Sale
- Santa Ana 2 Bedroom Homes for Sale
- Santa Ana 3 Bedroom Homes for Sale
- Santa Ana 4 Bedroom Homes for Sale
- Santa Ana 5 Bedroom Homes for Sale
- Santa Ana Single Story Homes for Sale
- Santa Ana Homes for Sale with Pools
- Santa Ana Homes for Sale with 3 Car Garages
- Santa Ana New Homes for Sale
- Santa Ana Homes for Sale with Large Lots
- Santa Ana Cheapest Homes for Sale
- Santa Ana Luxury Homes for Sale
- Santa Ana Newest Listings for Sale
- Santa Ana Homes Pending Sale
- Santa Ana Recently Sold Homes
Based on information from California Regional Multiple Listing Service, Inc. as of 2019. This information is for your personal, non-commercial use and may not be used for any purpose other than to identify prospective properties you may be interested in purchasing. Display of MLS data is usually deemed reliable but is NOT guaranteed accurate by the MLS. Buyers are responsible for verifying the accuracy of all information and should investigate the data themselves or retain appropriate professionals. Information from sources other than the Listing Agent may have been included in the MLS data. Unless otherwise specified in writing, Broker/Agent has not and will not verify any information obtained from other sources. The Broker/Agent providing the information contained herein may or may not have been the Listing and/or Selling Agent.
