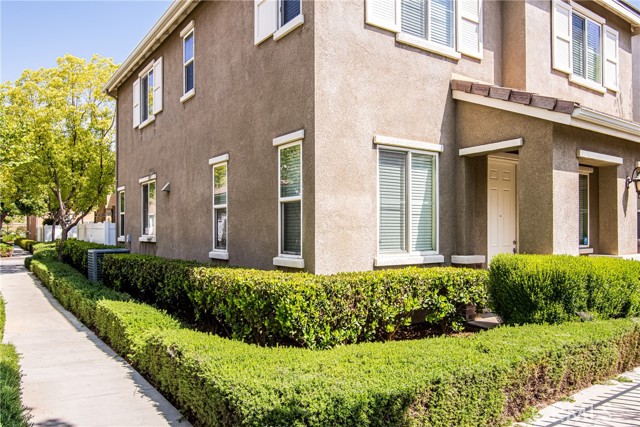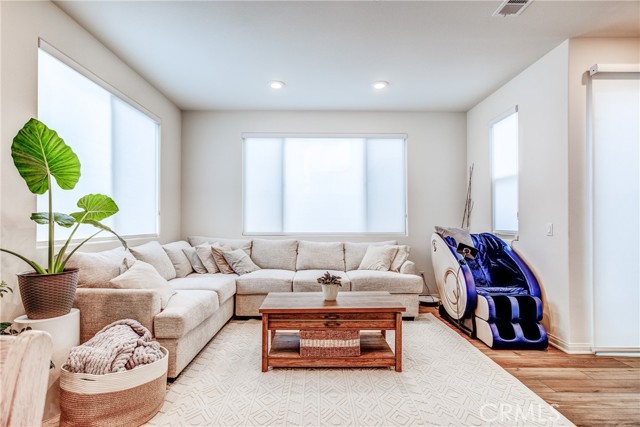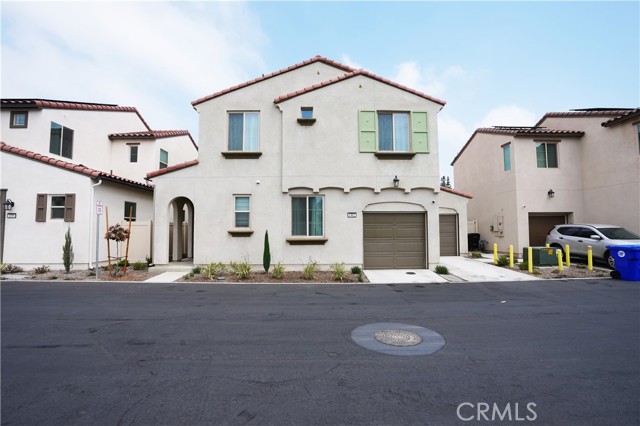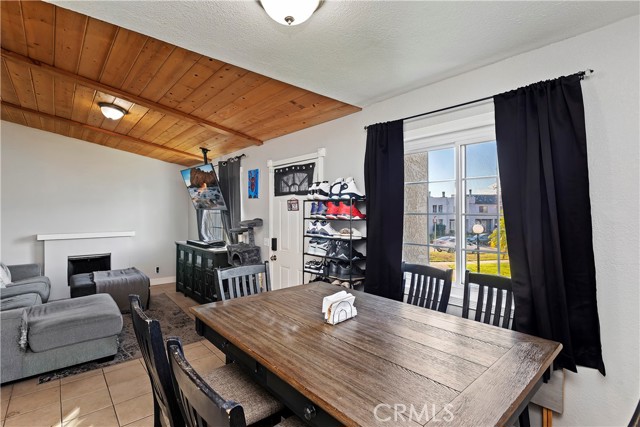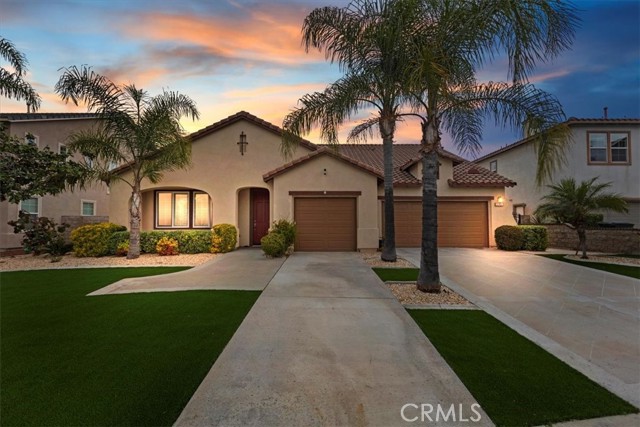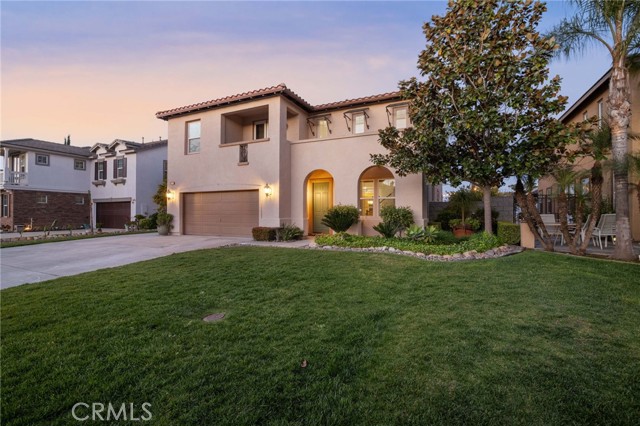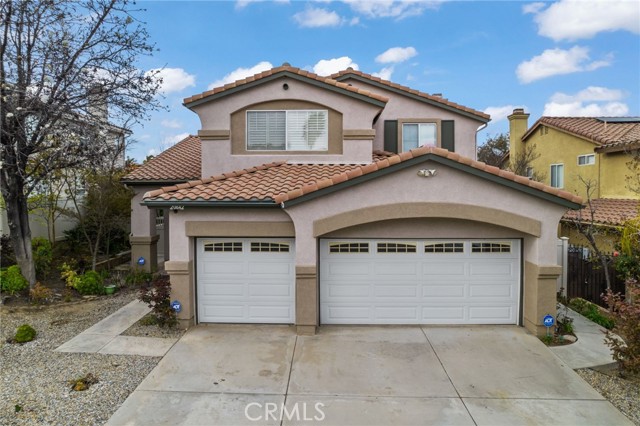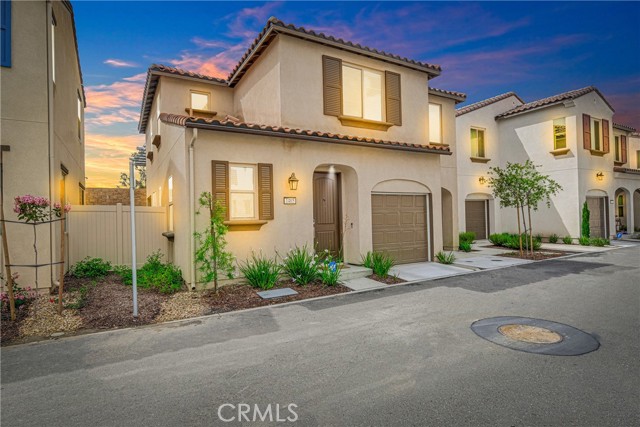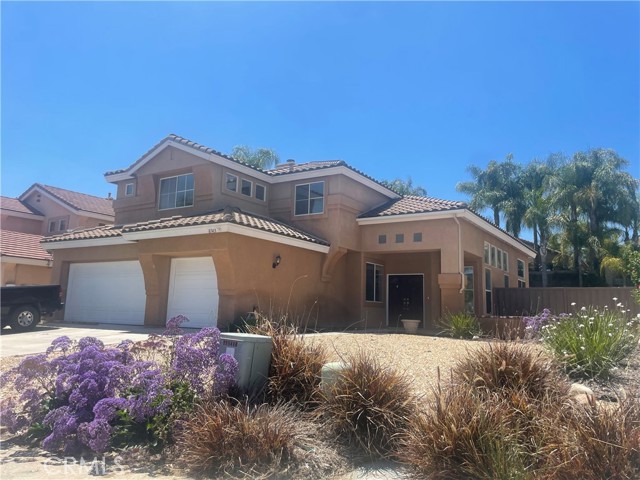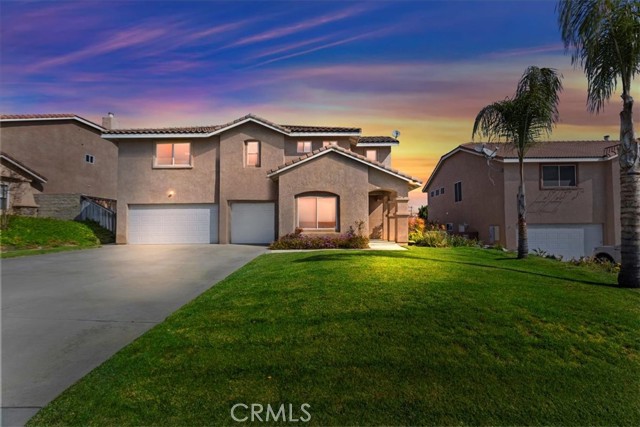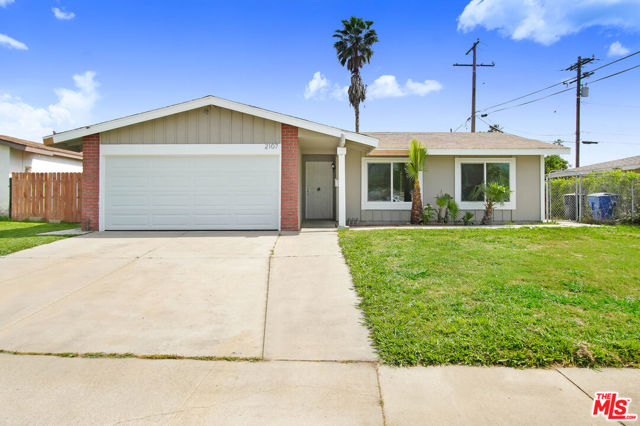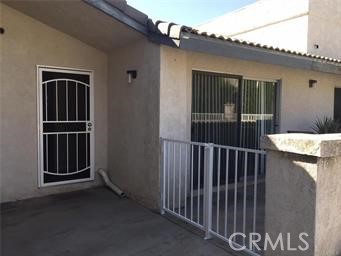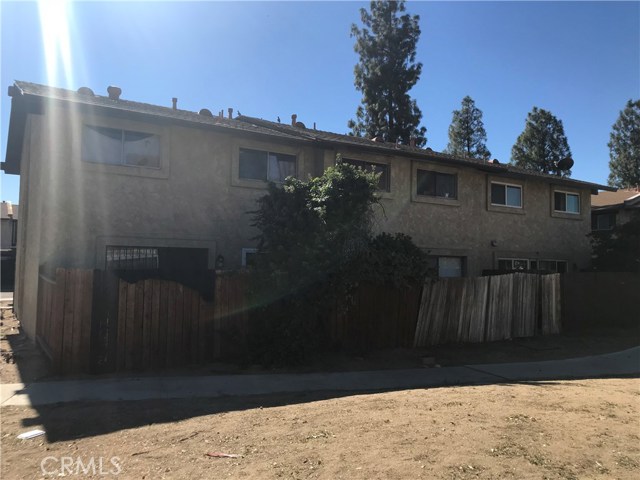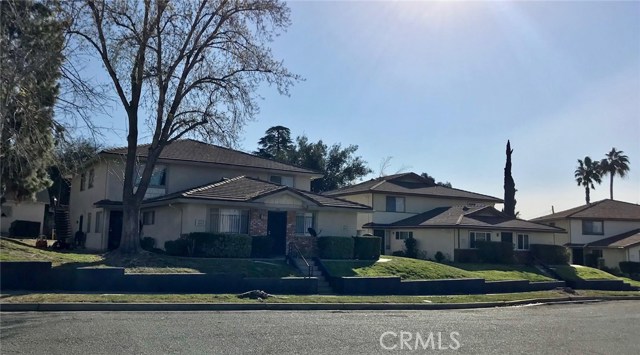10112 Lakeview Dr Rancho Mirage, CA 92270
$489,000
Sold Price as of 09/04/2020
- 4 Beds
- 3 Baths
- 3,075 Sq.Ft.
Off Market
Property Overview: 10112 Lakeview Dr Rancho Mirage, CA has 4 bedrooms, 3 bathrooms, 3,075 living square feet and 8,276 square feet lot size. Call an Ardent Real Estate Group agent with any questions you may have.
Home Value Compared to the Market
Refinance your Current Mortgage and Save
Save $
You could be saving money by taking advantage of a lower rate and reducing your monthly payment. See what current rates are at and get a free no-obligation quote on today's refinance rates.
Local Rancho Mirage Agent
Loading...
Sale History for 10112 Lakeview Dr
Last sold for $489,000 on September 4th, 2020
-
April, 2024
-
Apr 22, 2024
Date
Canceled
CRMLS: 219102571DA
$685,000
Price
-
Nov 7, 2023
Date
Active
CRMLS: 219102571DA
$749,000
Price
-
Listing provided courtesy of CRMLS
-
August, 2023
-
Aug 23, 2023
Date
Canceled
CRMLS: 219095297DA
$749,000
Price
-
May 21, 2023
Date
Active
CRMLS: 219095297DA
$749,000
Price
-
Listing provided courtesy of CRMLS
-
May, 2023
-
May 19, 2023
Date
Expired
CRMLS: 219094037DA
$749,000
Price
-
Apr 24, 2023
Date
Active
CRMLS: 219094037DA
$799,000
Price
-
Listing provided courtesy of CRMLS
-
April, 2023
-
Apr 15, 2023
Date
Canceled
CRMLS: 219090564DA
$885,000
Price
-
Feb 7, 2023
Date
Active
CRMLS: 219090564DA
$885,000
Price
-
Listing provided courtesy of CRMLS
-
February, 2023
-
Feb 7, 2023
Date
Canceled
CRMLS: 219089042DA
$885,000
Price
-
Jan 7, 2023
Date
Active
CRMLS: 219089042DA
$975,000
Price
-
Listing provided courtesy of CRMLS
-
January, 2023
-
Jan 6, 2023
Date
Canceled
CRMLS: 219087361DA
$979,995
Price
-
Nov 17, 2022
Date
Active
CRMLS: 219087361DA
$979,995
Price
-
Listing provided courtesy of CRMLS
-
September, 2020
-
Sep 16, 2020
Date
Sold
CRMLS: 219042344DA
$489,000
Price
-
Sep 15, 2020
Date
Active Under Contract
CRMLS: 219042344DA
$499,000
Price
-
Sep 14, 2020
Date
Active
CRMLS: 219042344DA
$499,000
Price
-
Sep 5, 2020
Date
Sold
CRMLS: 219042344DA
$489,000
Price
-
Aug 10, 2020
Date
Pending
CRMLS: 219042344DA
$499,000
Price
-
Jun 28, 2020
Date
Active Under Contract
CRMLS: 219042344DA
$499,000
Price
-
Jun 22, 2020
Date
Active
CRMLS: 219042344DA
$499,000
Price
-
Listing provided courtesy of CRMLS
-
September, 2020
-
Sep 4, 2020
Date
Sold (Public Records)
Public Records
$489,000
Price
-
May, 2020
-
May 1, 2020
Date
Expired
CRMLS: 219032006DA
$495,000
Price
-
Mar 14, 2020
Date
Price Change
CRMLS: 219032006DA
$495,000
Price
-
Oct 18, 2019
Date
Active
CRMLS: 219032006DA
$519,000
Price
-
Listing provided courtesy of CRMLS
-
December, 2019
-
Dec 24, 2019
Date
Sold (Public Records)
Public Records
$4,000,000
Price
Show More
Tax History for 10112 Lakeview Dr
Assessed Value (2020):
$470,065
| Year | Land Value | Improved Value | Assessed Value |
|---|---|---|---|
| 2020 | $112,419 | $357,646 | $470,065 |
About 10112 Lakeview Dr
Detailed summary of property
Public Facts for 10112 Lakeview Dr
Public county record property details
- Beds
- 4
- Baths
- 3
- Year built
- 1984
- Sq. Ft.
- 3,075
- Lot Size
- 8,276
- Stories
- 1
- Type
- Condominium Unit (Residential)
- Pool
- Yes
- Spa
- No
- County
- Riverside
- Lot#
- 12
- APN
- 676-170-012
The source for these homes facts are from public records.
92270 Real Estate Sale History (Last 30 days)
Last 30 days of sale history and trends
Median List Price
$975,000
Median List Price/Sq.Ft.
$418
Median Sold Price
$890,000
Median Sold Price/Sq.Ft.
$399
Total Inventory
375
Median Sale to List Price %
91%
Avg Days on Market
63
Loan Type
Conventional (18.89%), FHA (1.11%), VA (0%), Cash (48.89%), Other (16.67%)
Thinking of Selling?
Is this your property?
Thinking of Selling?
Call, Text or Message
Thinking of Selling?
Call, Text or Message
Refinance your Current Mortgage and Save
Save $
You could be saving money by taking advantage of a lower rate and reducing your monthly payment. See what current rates are at and get a free no-obligation quote on today's refinance rates.
Homes for Sale Near 10112 Lakeview Dr
Nearby Homes for Sale
Recently Sold Homes Near 10112 Lakeview Dr
Nearby Homes to 10112 Lakeview Dr
Data from public records.
2 Beds |
2 Baths |
2,139 Sq. Ft.
3 Beds |
3 Baths |
2,751 Sq. Ft.
3 Beds |
3 Baths |
2,751 Sq. Ft.
3 Beds |
3 Baths |
2,678 Sq. Ft.
3 Beds |
3 Baths |
2,975 Sq. Ft.
2 Beds |
2 Baths |
1,959 Sq. Ft.
2 Beds |
2 Baths |
1,959 Sq. Ft.
3 Beds |
3 Baths |
2,680 Sq. Ft.
-- Beds |
-- Baths |
-- Sq. Ft.
-- Beds |
-- Baths |
-- Sq. Ft.
3 Beds |
3 Baths |
2,374 Sq. Ft.
-- Beds |
-- Baths |
3,031 Sq. Ft.
Related Resources to 10112 Lakeview Dr
New Listings in 92270
Popular Zip Codes
Popular Cities
- Anaheim Hills Homes for Sale
- Brea Homes for Sale
- Corona Homes for Sale
- Fullerton Homes for Sale
- Huntington Beach Homes for Sale
- Irvine Homes for Sale
- La Habra Homes for Sale
- Long Beach Homes for Sale
- Los Angeles Homes for Sale
- Ontario Homes for Sale
- Placentia Homes for Sale
- Riverside Homes for Sale
- San Bernardino Homes for Sale
- Whittier Homes for Sale
- Yorba Linda Homes for Sale
- More Cities
Other Rancho Mirage Resources
- Rancho Mirage Homes for Sale
- Rancho Mirage Condos for Sale
- Rancho Mirage 1 Bedroom Homes for Sale
- Rancho Mirage 2 Bedroom Homes for Sale
- Rancho Mirage 3 Bedroom Homes for Sale
- Rancho Mirage 4 Bedroom Homes for Sale
- Rancho Mirage 5 Bedroom Homes for Sale
- Rancho Mirage Single Story Homes for Sale
- Rancho Mirage Homes for Sale with Pools
- Rancho Mirage Homes for Sale with 3 Car Garages
- Rancho Mirage New Homes for Sale
- Rancho Mirage Homes for Sale with Large Lots
- Rancho Mirage Cheapest Homes for Sale
- Rancho Mirage Luxury Homes for Sale
- Rancho Mirage Newest Listings for Sale
- Rancho Mirage Homes Pending Sale
- Rancho Mirage Recently Sold Homes
