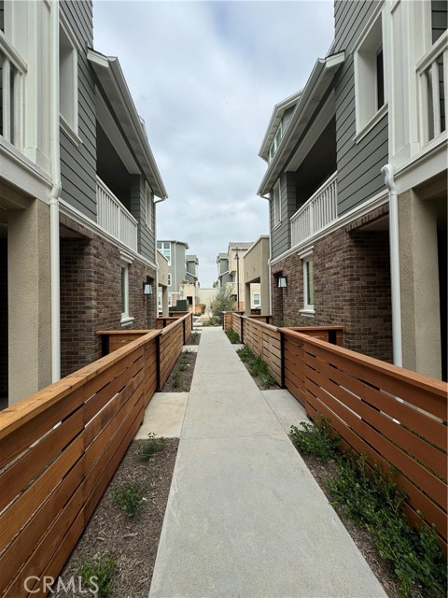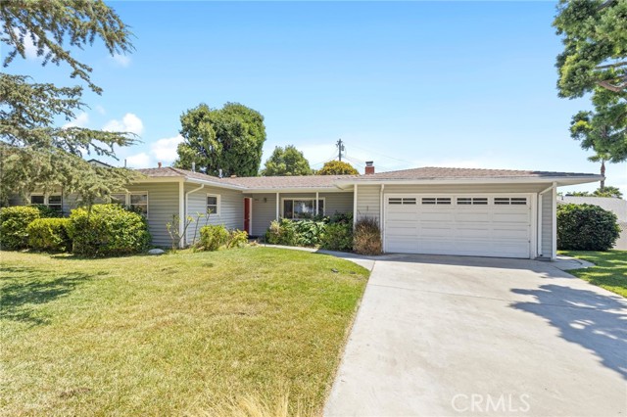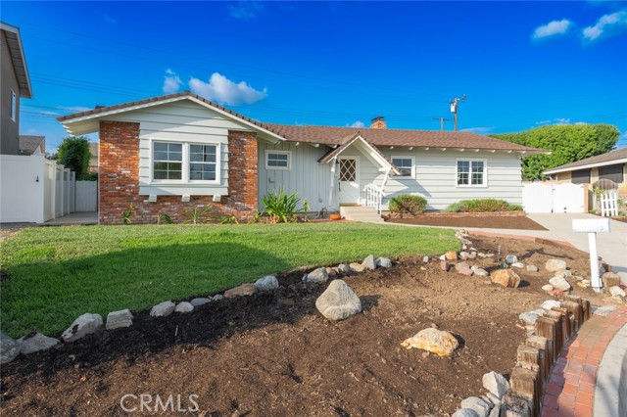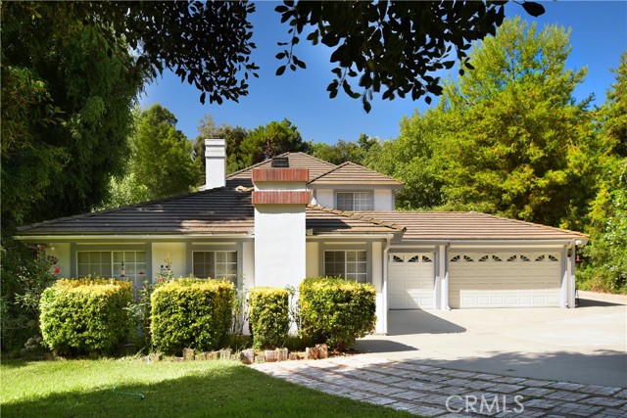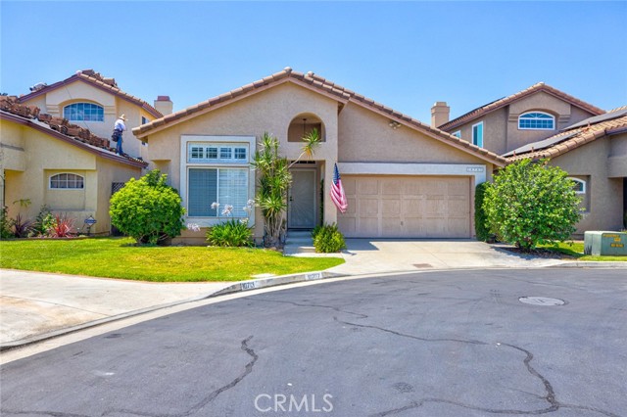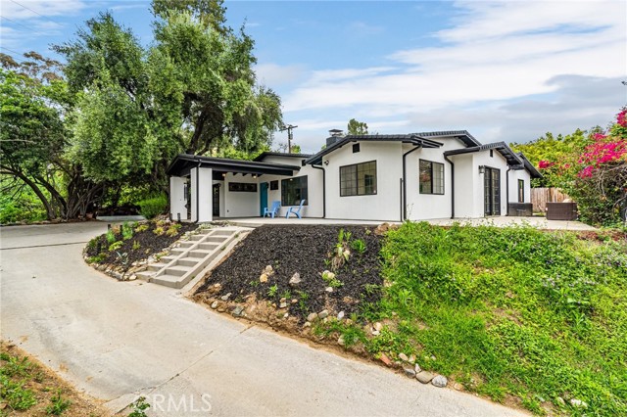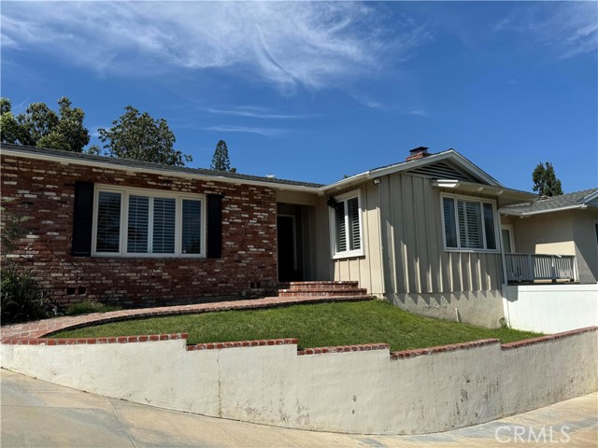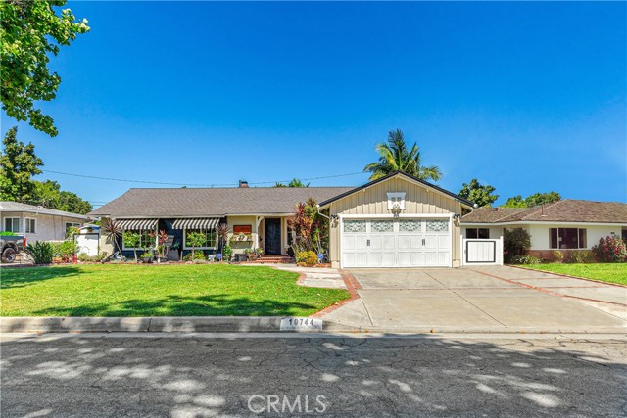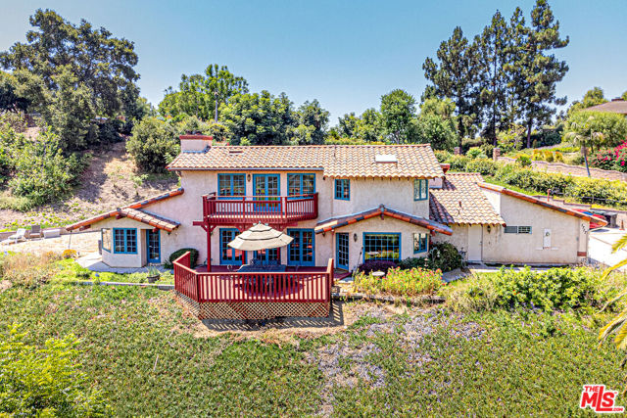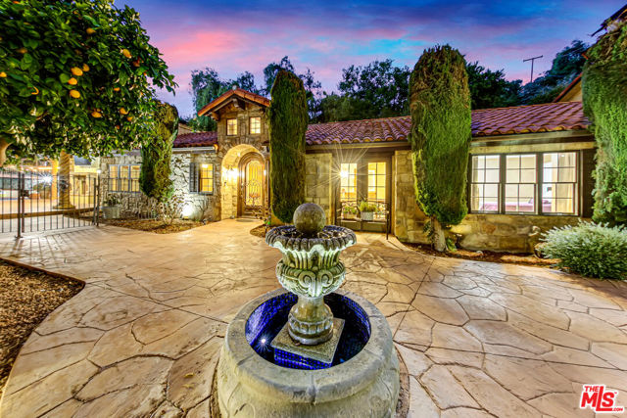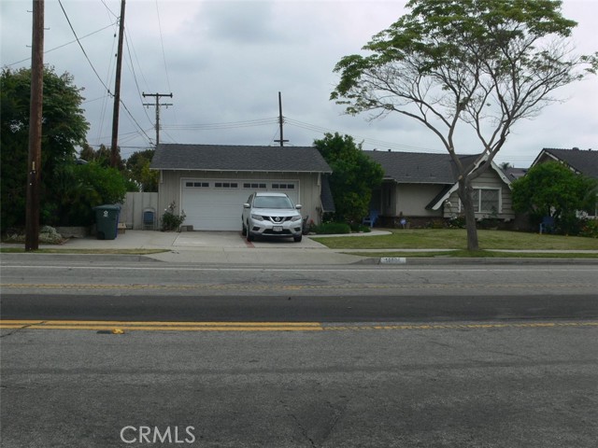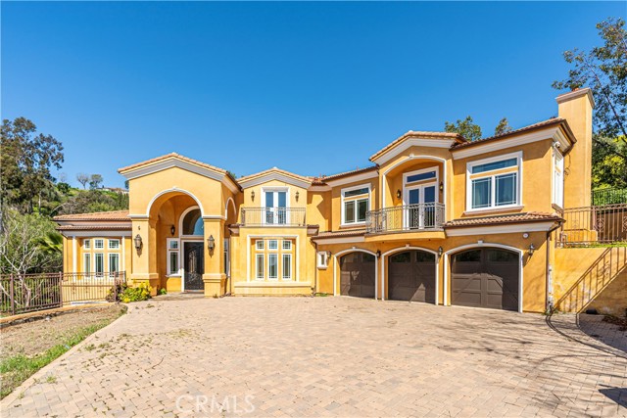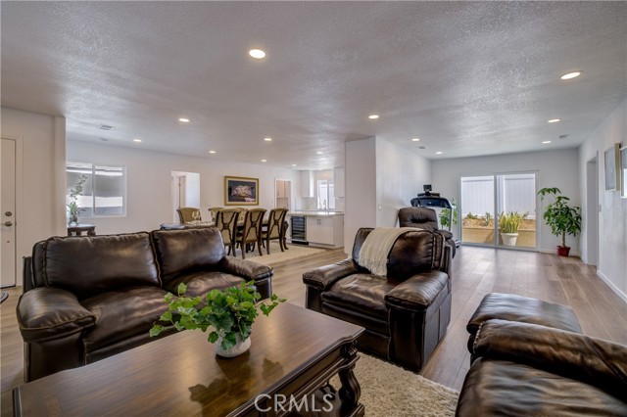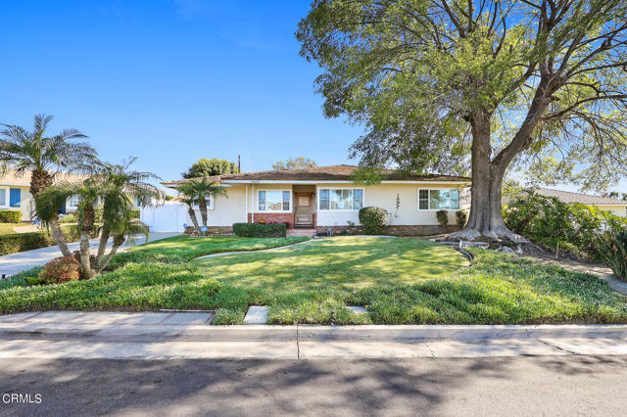10116 Rosin Ave Whittier, CA 90603
$515,000
Sold Price as of 03/23/2005
- 3 Beds
- 2 Baths
- 1,415 Sq.Ft.
Off Market
Property Overview: 10116 Rosin Ave Whittier, CA has 3 bedrooms, 2 bathrooms, 1,415 living square feet and 7,611 square feet lot size. Call an Ardent Real Estate Group agent with any questions you may have.
Home Value Compared to the Market
Refinance your Current Mortgage and Save
Save $
You could be saving money by taking advantage of a lower rate and reducing your monthly payment. See what current rates are at and get a free no-obligation quote on today's refinance rates.
Local Whittier Agent
Loading...
Sale History for 10116 Rosin Ave
Last leased for $3,000 on September 12th, 2017
-
September, 2017
-
Sep 12, 2017
Date
Leased
CRMLS: TR17197145
$3,000
Price
-
Sep 11, 2017
Date
Pending
CRMLS: TR17197145
$2,995
Price
-
Aug 25, 2017
Date
Active
CRMLS: TR17197145
$2,995
Price
-
Listing provided courtesy of CRMLS
-
September, 2017
-
Sep 11, 2017
Date
Canceled
CRMLS: TR17197243
$659,900
Price
-
Aug 25, 2017
Date
Active
CRMLS: TR17197243
$659,900
Price
-
Listing provided courtesy of CRMLS
-
March, 2005
-
Mar 23, 2005
Date
Sold (Public Records)
Public Records
$515,000
Price
-
January, 1998
-
Jan 27, 1998
Date
Sold (Public Records)
Public Records
--
Price
Show More
Tax History for 10116 Rosin Ave
Assessed Value (2020):
$617,000
| Year | Land Value | Improved Value | Assessed Value |
|---|---|---|---|
| 2020 | $494,000 | $123,000 | $617,000 |
About 10116 Rosin Ave
Detailed summary of property
Public Facts for 10116 Rosin Ave
Public county record property details
- Beds
- 3
- Baths
- 2
- Year built
- 1953
- Sq. Ft.
- 1,415
- Lot Size
- 7,611
- Stories
- --
- Type
- Single Family Residential
- Pool
- No
- Spa
- No
- County
- Los Angeles
- Lot#
- 119
- APN
- 8235-007-049
The source for these homes facts are from public records.
90603 Real Estate Sale History (Last 30 days)
Last 30 days of sale history and trends
Median List Price
$899,000
Median List Price/Sq.Ft.
$549
Median Sold Price
$937,000
Median Sold Price/Sq.Ft.
$598
Total Inventory
26
Median Sale to List Price %
107.09%
Avg Days on Market
13
Loan Type
Conventional (64.29%), FHA (7.14%), VA (0%), Cash (7.14%), Other (14.29%)
Thinking of Selling?
Is this your property?
Thinking of Selling?
Call, Text or Message
Thinking of Selling?
Call, Text or Message
Refinance your Current Mortgage and Save
Save $
You could be saving money by taking advantage of a lower rate and reducing your monthly payment. See what current rates are at and get a free no-obligation quote on today's refinance rates.
Homes for Sale Near 10116 Rosin Ave
Nearby Homes for Sale
Recently Sold Homes Near 10116 Rosin Ave
Nearby Homes to 10116 Rosin Ave
Data from public records.
3 Beds |
3 Baths |
1,784 Sq. Ft.
3 Beds |
2 Baths |
1,445 Sq. Ft.
3 Beds |
2 Baths |
1,395 Sq. Ft.
3 Beds |
2 Baths |
1,793 Sq. Ft.
5 Beds |
2 Baths |
1,807 Sq. Ft.
4 Beds |
2 Baths |
1,945 Sq. Ft.
4 Beds |
3 Baths |
2,210 Sq. Ft.
4 Beds |
2 Baths |
1,979 Sq. Ft.
3 Beds |
2 Baths |
1,395 Sq. Ft.
3 Beds |
2 Baths |
1,395 Sq. Ft.
3 Beds |
2 Baths |
1,443 Sq. Ft.
3 Beds |
2 Baths |
1,475 Sq. Ft.
Related Resources to 10116 Rosin Ave
New Listings in 90603
Popular Zip Codes
Popular Cities
- Anaheim Hills Homes for Sale
- Brea Homes for Sale
- Corona Homes for Sale
- Fullerton Homes for Sale
- Huntington Beach Homes for Sale
- Irvine Homes for Sale
- La Habra Homes for Sale
- Long Beach Homes for Sale
- Los Angeles Homes for Sale
- Ontario Homes for Sale
- Placentia Homes for Sale
- Riverside Homes for Sale
- San Bernardino Homes for Sale
- Yorba Linda Homes for Sale
- More Cities
Other Whittier Resources
- Whittier Homes for Sale
- Whittier Townhomes for Sale
- Whittier Condos for Sale
- Whittier 1 Bedroom Homes for Sale
- Whittier 2 Bedroom Homes for Sale
- Whittier 3 Bedroom Homes for Sale
- Whittier 4 Bedroom Homes for Sale
- Whittier 5 Bedroom Homes for Sale
- Whittier Single Story Homes for Sale
- Whittier Homes for Sale with Pools
- Whittier Homes for Sale with 3 Car Garages
- Whittier New Homes for Sale
- Whittier Homes for Sale with Large Lots
- Whittier Cheapest Homes for Sale
- Whittier Luxury Homes for Sale
- Whittier Newest Listings for Sale
- Whittier Homes Pending Sale
- Whittier Recently Sold Homes
