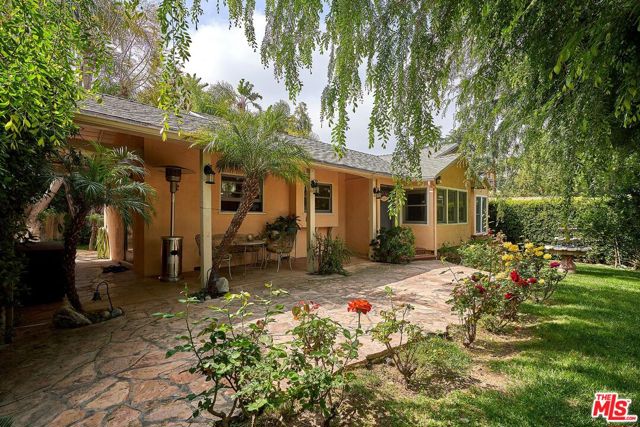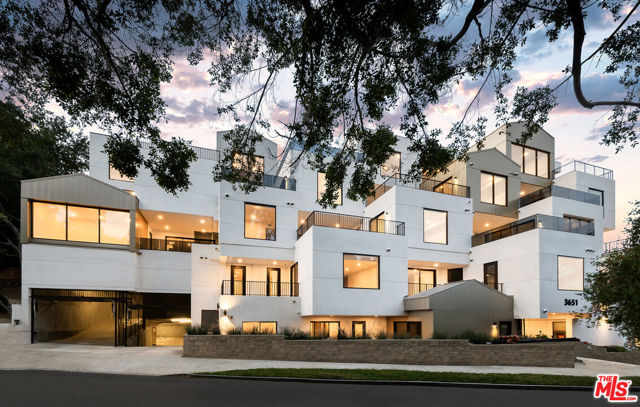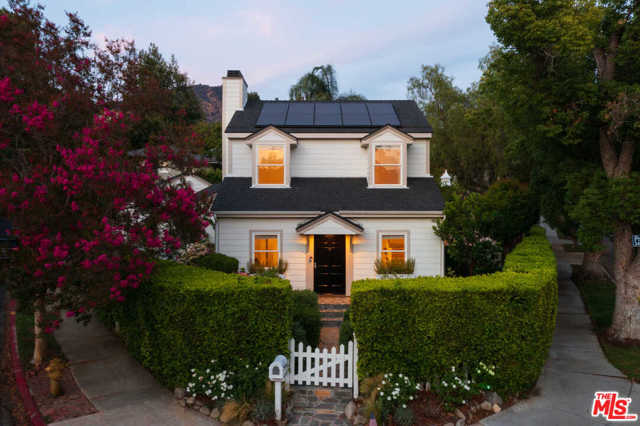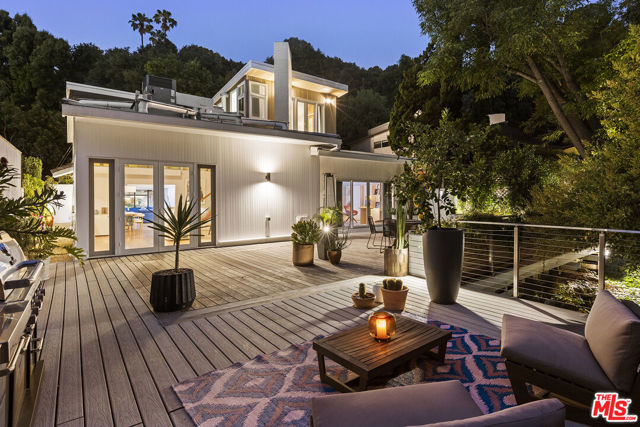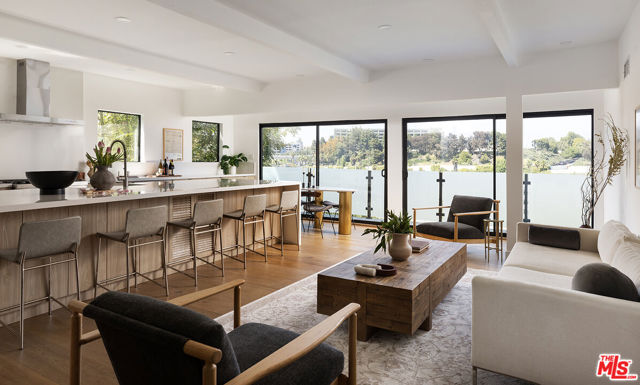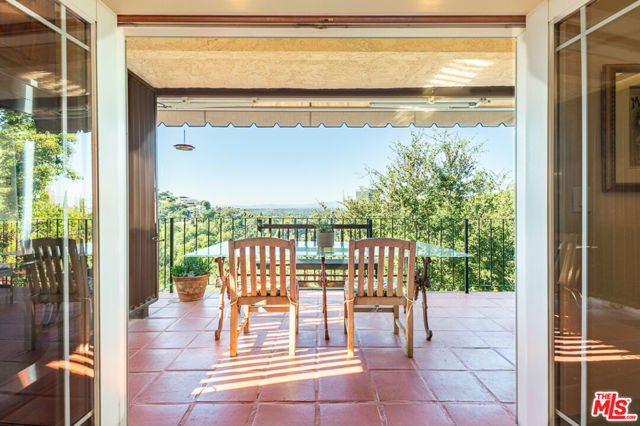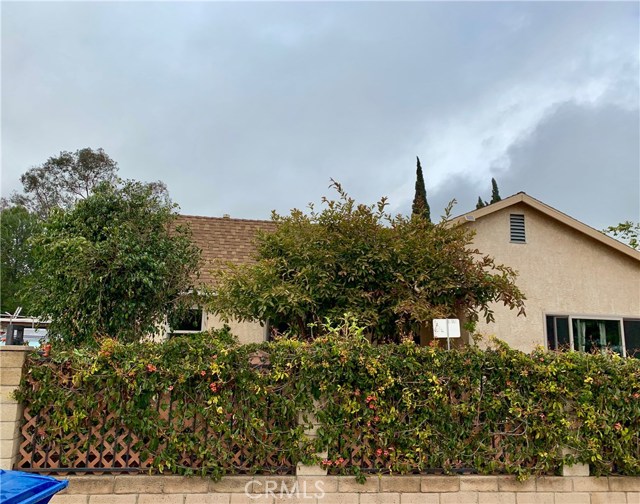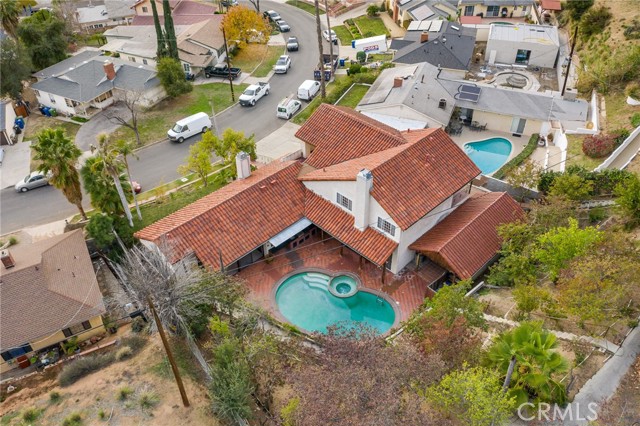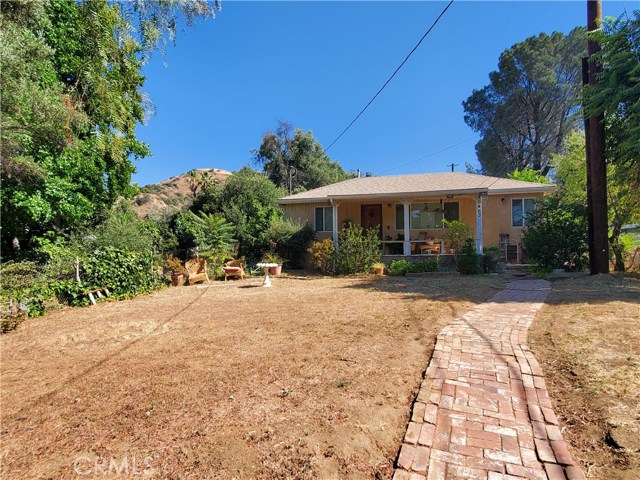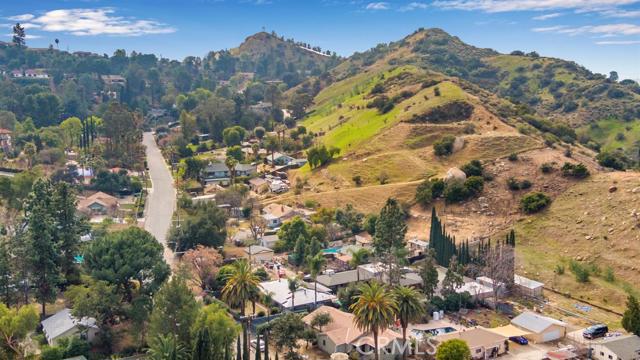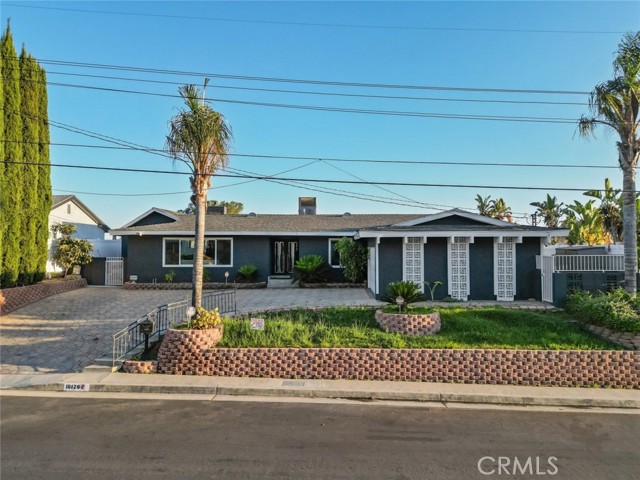
Open Thu 5:30pm-8:30pm
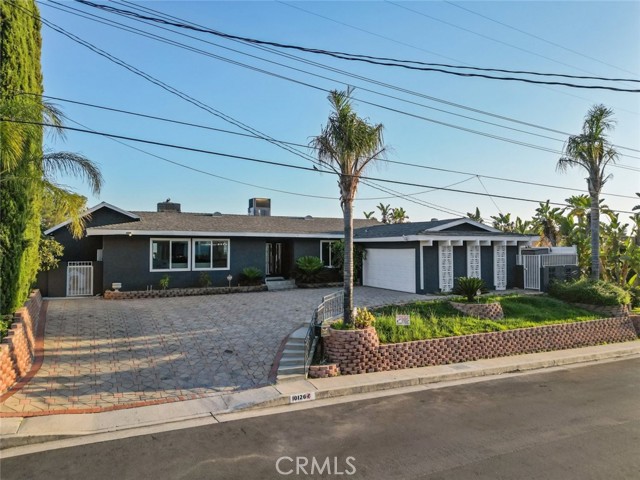
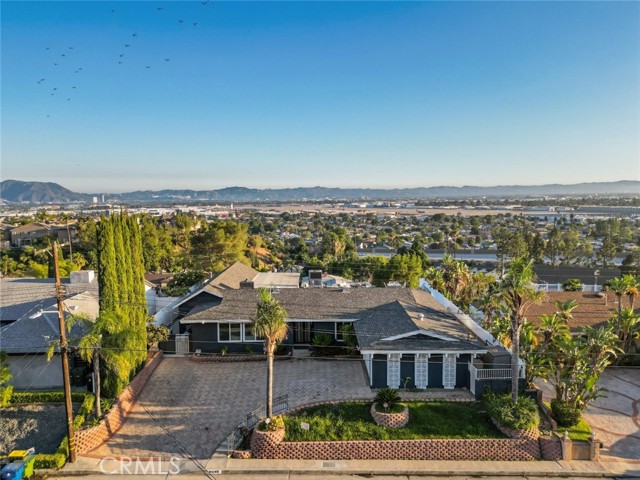
View Photos
10126 Sully Dr Sun Valley, CA 91352
$1,899,933
- 3 Beds
- 3 Baths
- 2,519 Sq.Ft.
Coming Soon
Property Overview: 10126 Sully Dr Sun Valley, CA has 3 bedrooms, 3 bathrooms, 2,519 living square feet and 12,324 square feet lot size. Call an Ardent Real Estate Group agent to verify current availability of this home or with any questions you may have.
Listed by Christina Malyan | BRE #02163645 | JohnHart Corp.
Co-listed by Haik Bokhchalian | BRE #01325511 | JohnHart Real Estate
Co-listed by Haik Bokhchalian | BRE #01325511 | JohnHart Real Estate
Last checked: 5 minutes ago |
Last updated: July 6th, 2024 |
Source CRMLS |
DOM: 0
Get a $5,700 Cash Reward
New
Buy this home with Ardent Real Estate Group and get $5,700 back.
Call/Text (714) 706-1823
Home details
- Lot Sq. Ft
- 12,324
- HOA Dues
- $0/mo
- Year built
- 1962
- Garage
- 2 Car
- Property Type:
- Single Family Home
- Status
- Coming Soon
- MLS#
- SR24136771
- City
- Sun Valley
- County
- Los Angeles
- Time on Site
- 4 hours
Show More
Open Houses for 10126 Sully Dr
Thursday, Jul 11th:
5:30pm-8:30pm
Saturday, Jul 13th:
12:00pm-4:00pm
Sunday, Jul 14th:
12:00pm-4:00pm
Schedule Tour
Loading...
Property Details for 10126 Sully Dr
Local Sun Valley Agent
Loading...
Sale History for 10126 Sully Dr
Last sold for $600,000 on December 22nd, 2016
-
December, 2016
-
Dec 22, 2016
Date
Sold (Public Records)
Public Records
$600,000
Price
-
June, 2003
-
Jun 24, 2003
Date
Sold (Public Records)
Public Records
--
Price
Show More
Tax History for 10126 Sully Dr
Assessed Value (2020):
$686,478
| Year | Land Value | Improved Value | Assessed Value |
|---|---|---|---|
| 2020 | $480,302 | $206,176 | $686,478 |
Home Value Compared to the Market
This property vs the competition
About 10126 Sully Dr
Detailed summary of property
Public Facts for 10126 Sully Dr
Public county record property details
- Beds
- 3
- Baths
- 3
- Year built
- 1962
- Sq. Ft.
- 2,519
- Lot Size
- 12,320
- Stories
- --
- Type
- Single Family Residential
- Pool
- Yes
- Spa
- No
- County
- Los Angeles
- Lot#
- 51
- APN
- 2403-019-007
The source for these homes facts are from public records.
91352 Real Estate Sale History (Last 30 days)
Last 30 days of sale history and trends
Median List Price
$900,000
Median List Price/Sq.Ft.
$629
Median Sold Price
$800,000
Median Sold Price/Sq.Ft.
$614
Total Inventory
58
Median Sale to List Price %
100%
Avg Days on Market
11
Loan Type
Conventional (36.36%), FHA (9.09%), VA (0%), Cash (0%), Other (45.45%)
Tour This Home
Buy with Ardent Real Estate Group and save $5,700.
Contact Jon
Sun Valley Agent
Call, Text or Message
Sun Valley Agent
Call, Text or Message
Get a $5,700 Cash Reward
New
Buy this home with Ardent Real Estate Group and get $5,700 back.
Call/Text (714) 706-1823
Homes for Sale Near 10126 Sully Dr
Nearby Homes for Sale
Recently Sold Homes Near 10126 Sully Dr
Related Resources to 10126 Sully Dr
New Listings in 91352
Popular Zip Codes
Popular Cities
- Anaheim Hills Homes for Sale
- Brea Homes for Sale
- Corona Homes for Sale
- Fullerton Homes for Sale
- Huntington Beach Homes for Sale
- Irvine Homes for Sale
- La Habra Homes for Sale
- Long Beach Homes for Sale
- Los Angeles Homes for Sale
- Ontario Homes for Sale
- Placentia Homes for Sale
- Riverside Homes for Sale
- San Bernardino Homes for Sale
- Whittier Homes for Sale
- Yorba Linda Homes for Sale
- More Cities
Other Sun Valley Resources
- Sun Valley Homes for Sale
- Sun Valley Condos for Sale
- Sun Valley 1 Bedroom Homes for Sale
- Sun Valley 2 Bedroom Homes for Sale
- Sun Valley 3 Bedroom Homes for Sale
- Sun Valley 4 Bedroom Homes for Sale
- Sun Valley 5 Bedroom Homes for Sale
- Sun Valley Single Story Homes for Sale
- Sun Valley Homes for Sale with Pools
- Sun Valley Homes for Sale with 3 Car Garages
- Sun Valley Homes for Sale with Large Lots
- Sun Valley Cheapest Homes for Sale
- Sun Valley Luxury Homes for Sale
- Sun Valley Newest Listings for Sale
- Sun Valley Homes Pending Sale
- Sun Valley Recently Sold Homes
Based on information from California Regional Multiple Listing Service, Inc. as of 2019. This information is for your personal, non-commercial use and may not be used for any purpose other than to identify prospective properties you may be interested in purchasing. Display of MLS data is usually deemed reliable but is NOT guaranteed accurate by the MLS. Buyers are responsible for verifying the accuracy of all information and should investigate the data themselves or retain appropriate professionals. Information from sources other than the Listing Agent may have been included in the MLS data. Unless otherwise specified in writing, Broker/Agent has not and will not verify any information obtained from other sources. The Broker/Agent providing the information contained herein may or may not have been the Listing and/or Selling Agent.

