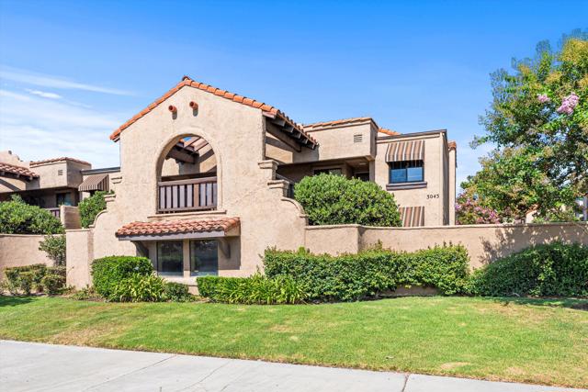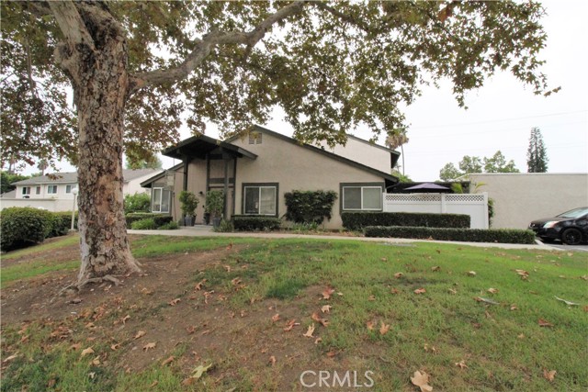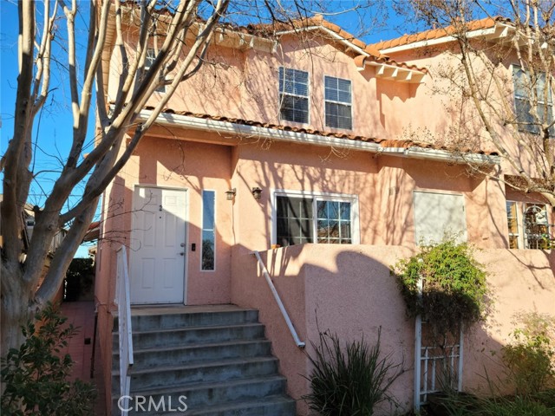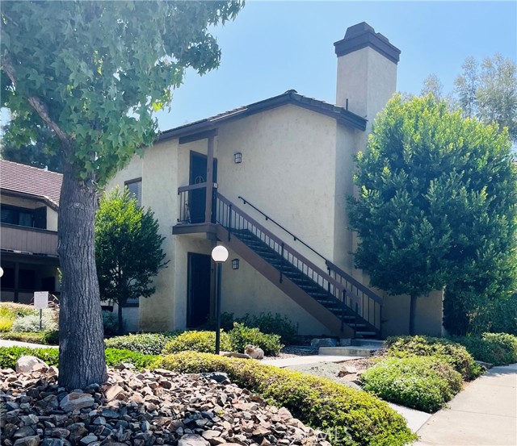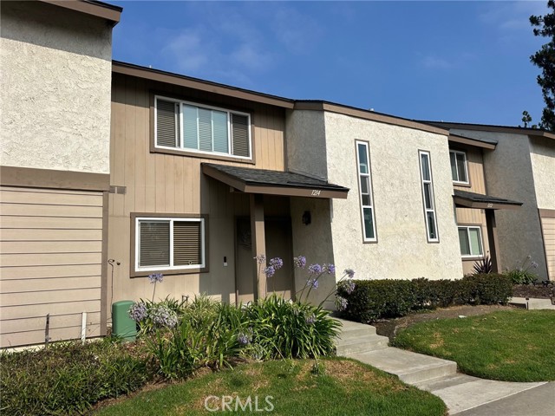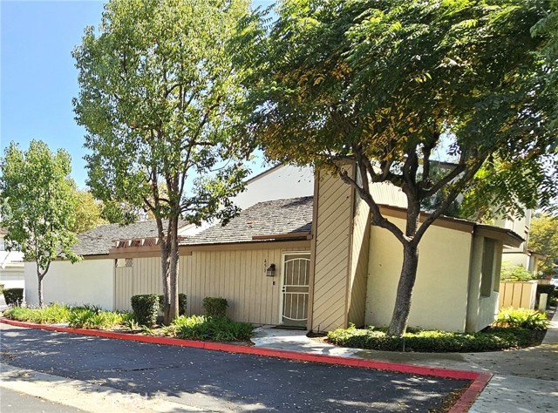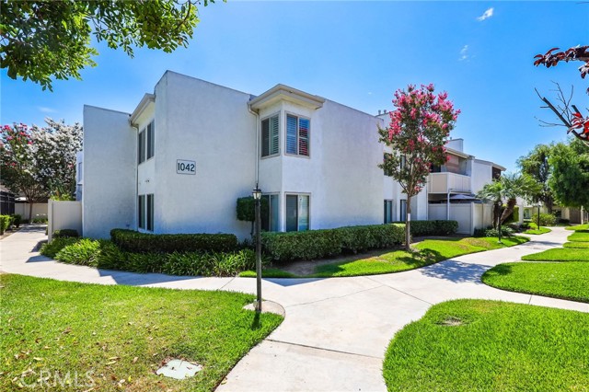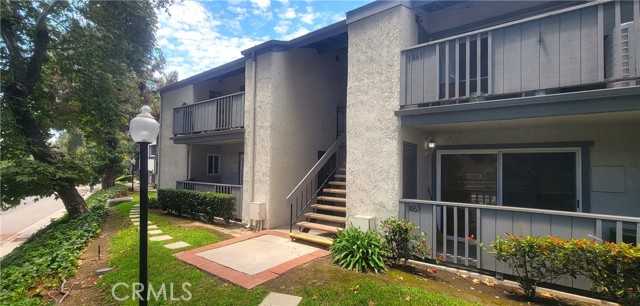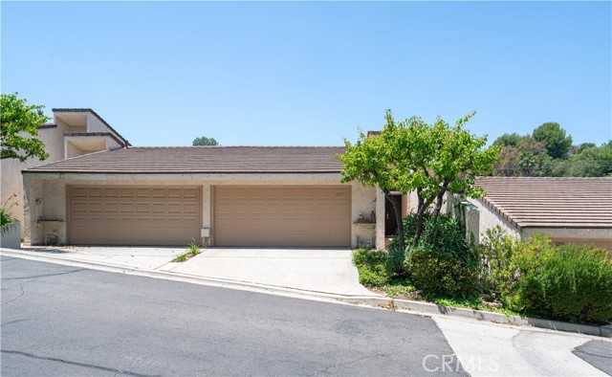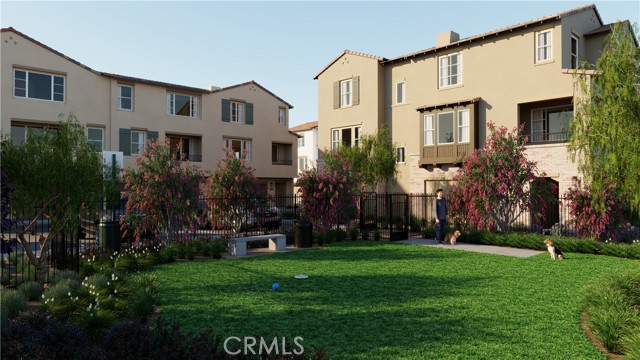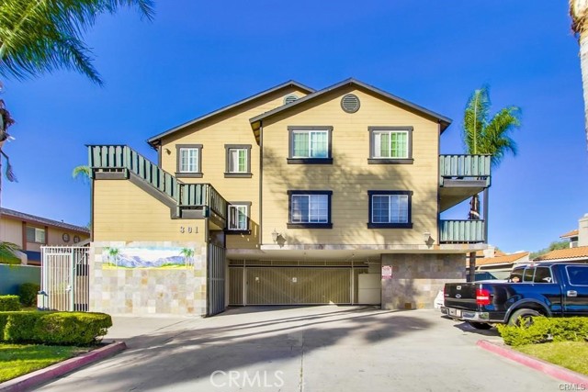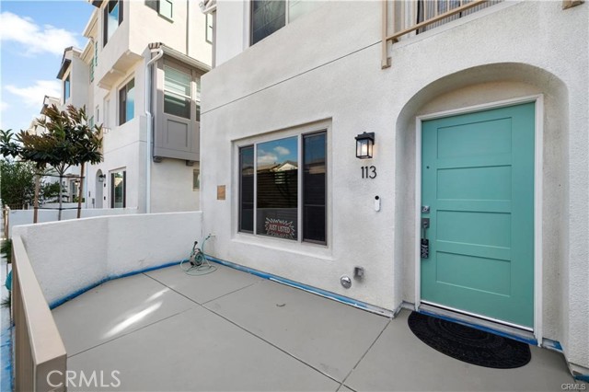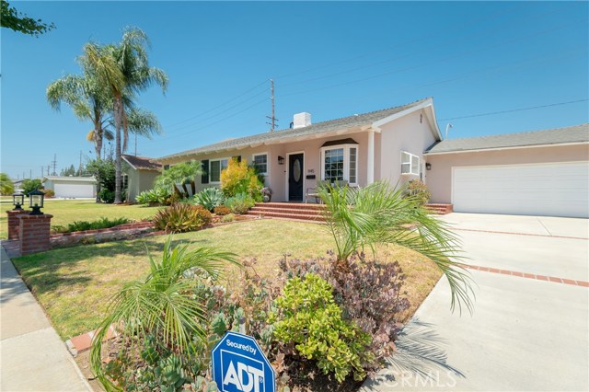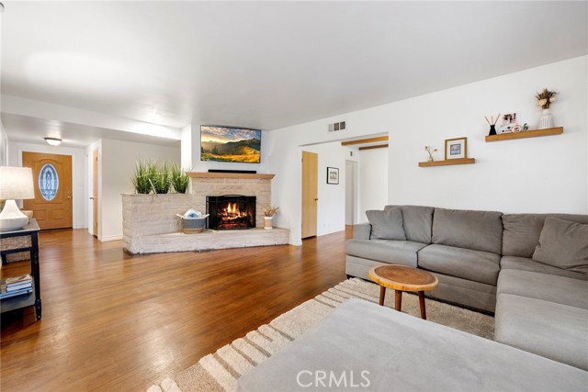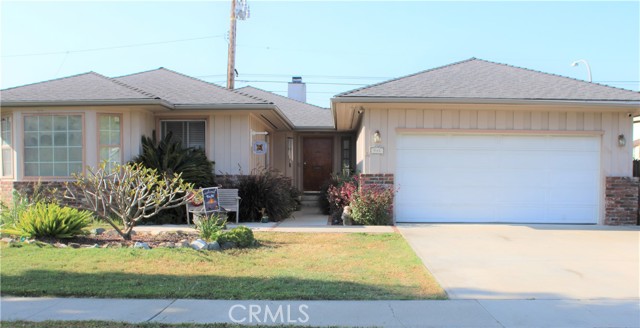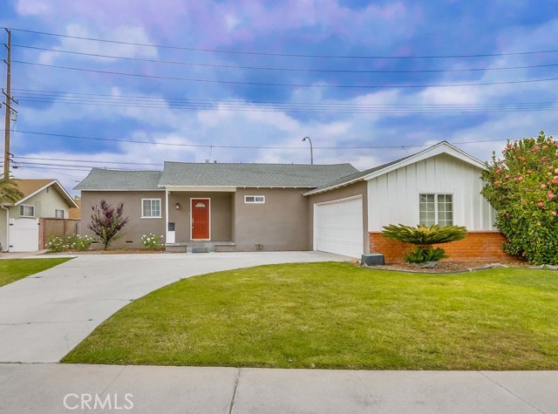
View Photos
1017 Oleander St Brea, CA 92821
$670,000
Sold Price as of 09/11/2020
- 3 Beds
- 2 Baths
- 1,341 Sq.Ft.
Sold
Property Overview: 1017 Oleander St Brea, CA has 3 bedrooms, 2 bathrooms, 1,341 living square feet and 7,196 square feet lot size. Call an Ardent Real Estate Group agent with any questions you may have.
Listed by Stuart Mills | BRE #01851578 | OC Pro Property Management
Last checked: 14 minutes ago |
Last updated: March 23rd, 2022 |
Source CRMLS |
DOM: 40
Home details
- Lot Sq. Ft
- 7,196
- HOA Dues
- $0/mo
- Year built
- 1956
- Garage
- 2 Car
- Property Type:
- Single Family Home
- Status
- Sold
- MLS#
- PW20118712
- City
- Brea
- County
- Orange
- Time on Site
- 1539 days
Show More
Virtual Tour
Use the following link to view this property's virtual tour:
Property Details for 1017 Oleander St
Local Brea Agent
Loading...
Sale History for 1017 Oleander St
Last sold for $670,000 on September 11th, 2020
-
September, 2020
-
Sep 14, 2020
Date
Sold
CRMLS: PW20118712
$670,000
Price
-
Jul 30, 2020
Date
Active Under Contract
CRMLS: PW20118712
$679,000
Price
-
Jul 27, 2020
Date
Price Change
CRMLS: PW20118712
$679,000
Price
-
Jul 20, 2020
Date
Price Change
CRMLS: PW20118712
$689,000
Price
-
Jul 15, 2020
Date
Price Change
CRMLS: PW20118712
$711,000
Price
-
Jul 9, 2020
Date
Price Change
CRMLS: PW20118712
$719,000
Price
-
Jun 19, 2020
Date
Active
CRMLS: PW20118712
$725,000
Price
-
December, 2017
-
Dec 8, 2017
Date
Sold
CRMLS: IG17223851
$649,900
Price
-
Nov 7, 2017
Date
Pending
CRMLS: IG17223851
$649,900
Price
-
Nov 1, 2017
Date
Price Change
CRMLS: IG17223851
$649,900
Price
-
Oct 18, 2017
Date
Price Change
CRMLS: IG17223851
$674,900
Price
-
Oct 4, 2017
Date
Price Change
CRMLS: IG17223851
$684,900
Price
-
Sep 28, 2017
Date
Active
CRMLS: IG17223851
$699,900
Price
-
Listing provided courtesy of CRMLS
-
December, 2017
-
Dec 6, 2017
Date
Sold (Public Records)
Public Records
$650,000
Price
-
November, 2011
-
Nov 15, 2011
Date
Sold (Public Records)
Public Records
$375,000
Price
-
November, 2009
-
Nov 10, 2009
Date
Expired
CRMLS: 12118347
$459,000
Price
-
Nov 12, 2008
Date
Active
CRMLS: 12118347
$459,000
Price
-
Listing provided courtesy of CRMLS
Show More
Tax History for 1017 Oleander St
Assessed Value (2020):
$676,155
| Year | Land Value | Improved Value | Assessed Value |
|---|---|---|---|
| 2020 | $611,536 | $64,619 | $676,155 |
Home Value Compared to the Market
This property vs the competition
About 1017 Oleander St
Detailed summary of property
Public Facts for 1017 Oleander St
Public county record property details
- Beds
- 3
- Baths
- 2
- Year built
- 1956
- Sq. Ft.
- 1,341
- Lot Size
- 7,196
- Stories
- --
- Type
- Single Family Residential
- Pool
- No
- Spa
- No
- County
- Orange
- Lot#
- 21
- APN
- 293-412-30
The source for these homes facts are from public records.
92821 Real Estate Sale History (Last 30 days)
Last 30 days of sale history and trends
Median List Price
$1,059,000
Median List Price/Sq.Ft.
$573
Median Sold Price
$1,066,000
Median Sold Price/Sq.Ft.
$569
Total Inventory
60
Median Sale to List Price %
106.6%
Avg Days on Market
18
Loan Type
Conventional (61.11%), FHA (11.11%), VA (0%), Cash (5.56%), Other (22.22%)
Thinking of Selling?
Is this your property?
Thinking of Selling?
Call, Text or Message
Thinking of Selling?
Call, Text or Message
Homes for Sale Near 1017 Oleander St
Nearby Homes for Sale
Recently Sold Homes Near 1017 Oleander St
Related Resources to 1017 Oleander St
New Listings in 92821
Popular Zip Codes
Popular Cities
- Anaheim Hills Homes for Sale
- Corona Homes for Sale
- Fullerton Homes for Sale
- Huntington Beach Homes for Sale
- Irvine Homes for Sale
- La Habra Homes for Sale
- Long Beach Homes for Sale
- Los Angeles Homes for Sale
- Ontario Homes for Sale
- Placentia Homes for Sale
- Riverside Homes for Sale
- San Bernardino Homes for Sale
- Whittier Homes for Sale
- Yorba Linda Homes for Sale
- More Cities
Other Brea Resources
- Brea Homes for Sale
- Brea Townhomes for Sale
- Brea Condos for Sale
- Brea 2 Bedroom Homes for Sale
- Brea 3 Bedroom Homes for Sale
- Brea 4 Bedroom Homes for Sale
- Brea 5 Bedroom Homes for Sale
- Brea Single Story Homes for Sale
- Brea Homes for Sale with Pools
- Brea Homes for Sale with 3 Car Garages
- Brea New Homes for Sale
- Brea Homes for Sale with Large Lots
- Brea Cheapest Homes for Sale
- Brea Luxury Homes for Sale
- Brea Newest Listings for Sale
- Brea Homes Pending Sale
- Brea Recently Sold Homes
Based on information from California Regional Multiple Listing Service, Inc. as of 2019. This information is for your personal, non-commercial use and may not be used for any purpose other than to identify prospective properties you may be interested in purchasing. Display of MLS data is usually deemed reliable but is NOT guaranteed accurate by the MLS. Buyers are responsible for verifying the accuracy of all information and should investigate the data themselves or retain appropriate professionals. Information from sources other than the Listing Agent may have been included in the MLS data. Unless otherwise specified in writing, Broker/Agent has not and will not verify any information obtained from other sources. The Broker/Agent providing the information contained herein may or may not have been the Listing and/or Selling Agent.
