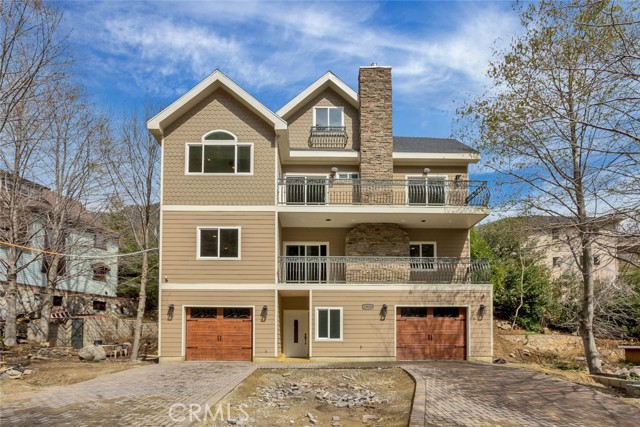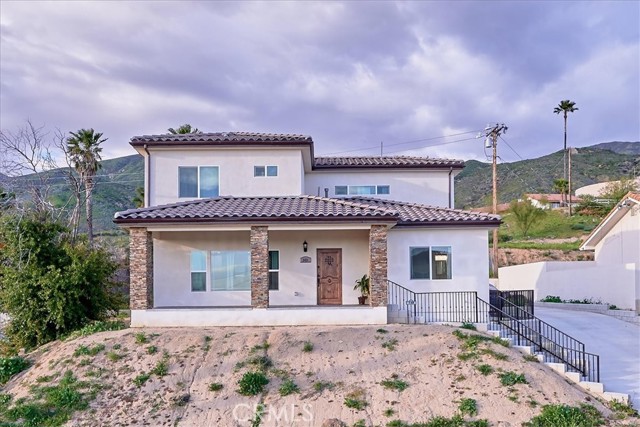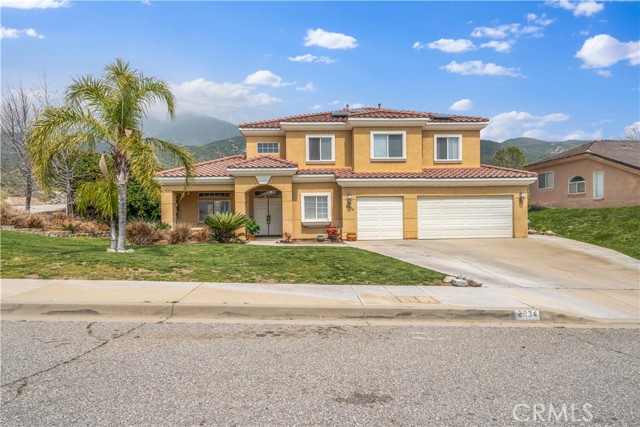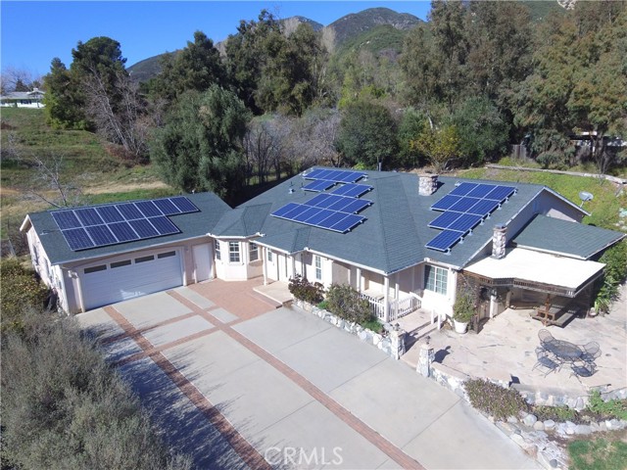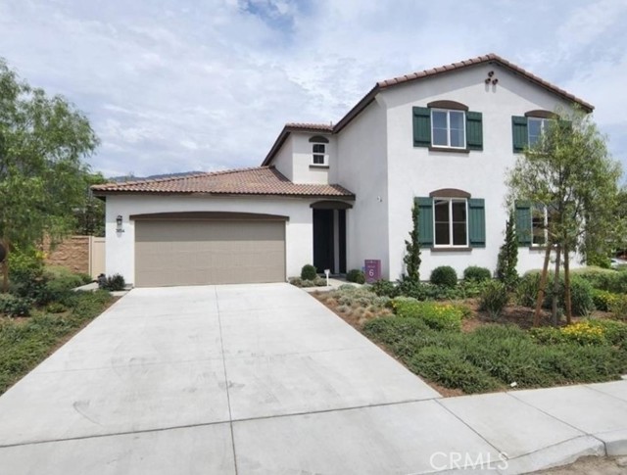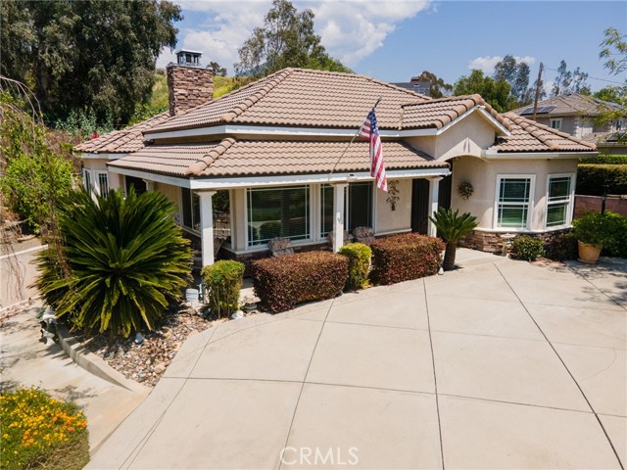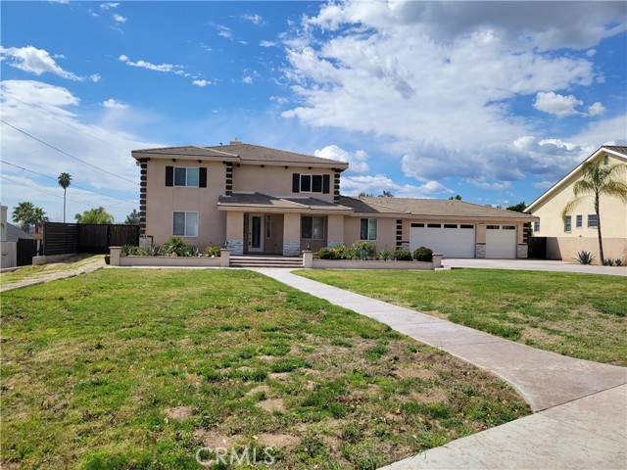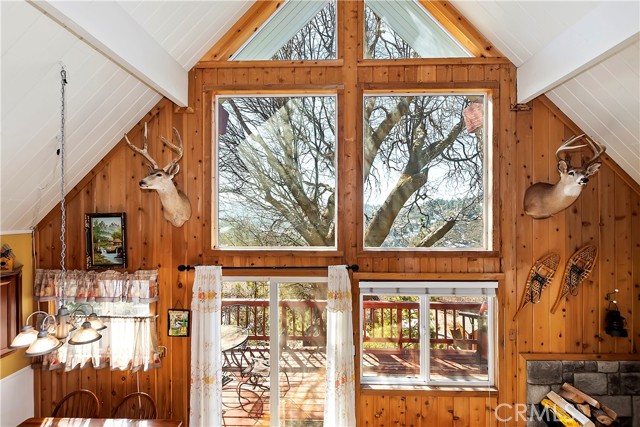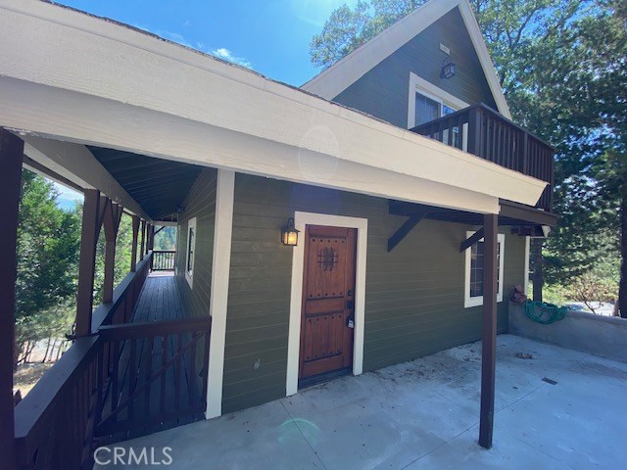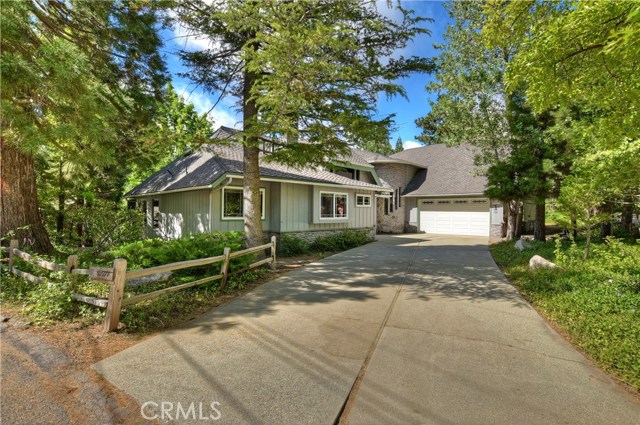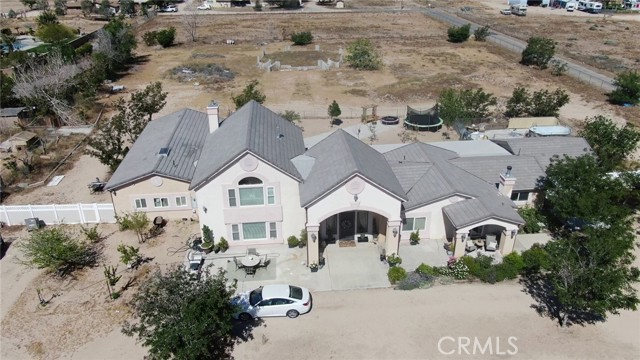
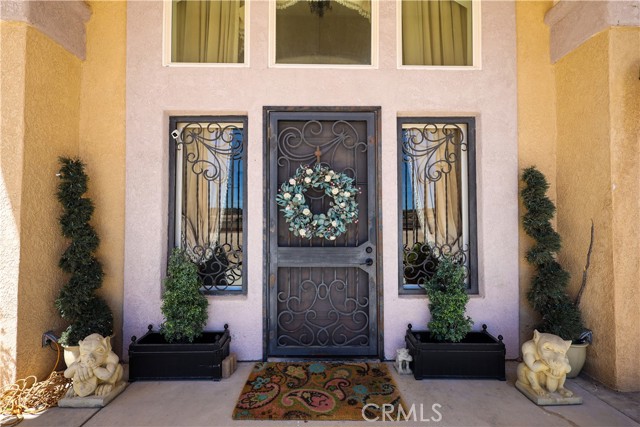
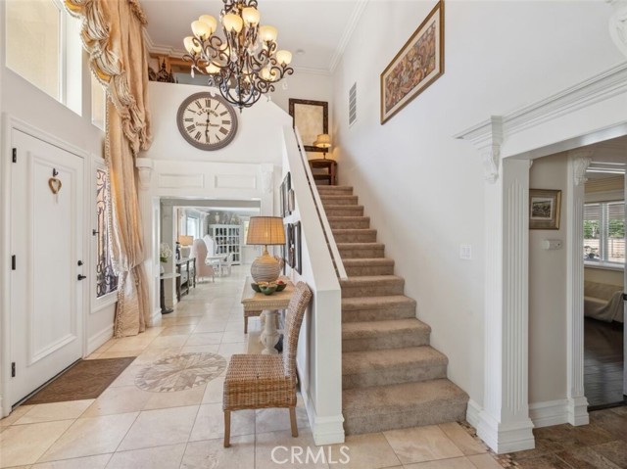
View Photos
10180 Deep Creek Rd Apple Valley, CA 92308
$895,000
- 5 Beds
- 4 Baths
- 3,400 Sq.Ft.
For Sale
Property Overview: 10180 Deep Creek Rd Apple Valley, CA has 5 bedrooms, 4 bathrooms, 3,400 living square feet and 187,308 square feet lot size. Call an Ardent Real Estate Group agent to verify current availability of this home or with any questions you may have.
Listed by Candace Foster | BRE #00864559 | Keller Williams Victor Valley
Last checked: 11 minutes ago |
Last updated: May 16th, 2024 |
Source CRMLS |
DOM: 11
Get a $2,685 Cash Reward
New
Buy this home with Ardent Real Estate Group and get $2,685 back.
Call/Text (714) 706-1823
Home details
- Lot Sq. Ft
- 187,308
- HOA Dues
- $0/mo
- Year built
- 2008
- Garage
- 4 Car
- Property Type:
- Single Family Home
- Status
- Active
- MLS#
- HD24088134
- City
- Apple Valley
- County
- San Bernardino
- Time on Site
- 12 days
Show More
Open Houses for 10180 Deep Creek Rd
No upcoming open houses
Schedule Tour
Loading...
Property Details for 10180 Deep Creek Rd
Local Apple Valley Agent
Loading...
Sale History for 10180 Deep Creek Rd
Last sold for $73,000 on February 15th, 2001
-
May, 2024
-
May 7, 2024
Date
Active
CRMLS: HD24088134
$874,900
Price
-
February, 2001
-
Feb 15, 2001
Date
Sold (Public Records)
Public Records
$73,000
Price
-
February, 2001
-
Feb 15, 2001
Date
Sold (Public Records)
Public Records
$4,000
Price
Show More
Tax History for 10180 Deep Creek Rd
Assessed Value (2020):
$100,580
| Year | Land Value | Improved Value | Assessed Value |
|---|---|---|---|
| 2020 | $34,445 | $66,135 | $100,580 |
Home Value Compared to the Market
This property vs the competition
About 10180 Deep Creek Rd
Detailed summary of property
Public Facts for 10180 Deep Creek Rd
Public county record property details
- Beds
- 2
- Baths
- 2
- Year built
- 1971
- Sq. Ft.
- 900
- Lot Size
- 187,308
- Stories
- 1
- Type
- Single Family Residential
- Pool
- No
- Spa
- No
- County
- San Bernardino
- Lot#
- --
- APN
- 0438-021-43-0000
The source for these homes facts are from public records.
92308 Real Estate Sale History (Last 30 days)
Last 30 days of sale history and trends
Median List Price
$425,000
Median List Price/Sq.Ft.
$247
Median Sold Price
$410,000
Median Sold Price/Sq.Ft.
$234
Total Inventory
199
Median Sale to List Price %
97.64%
Avg Days on Market
36
Loan Type
Conventional (26%), FHA (24%), VA (14%), Cash (32%), Other (4%)
Tour This Home
Buy with Ardent Real Estate Group and save $2,685.
Contact Jon
Apple Valley Agent
Call, Text or Message
Apple Valley Agent
Call, Text or Message
Get a $2,685 Cash Reward
New
Buy this home with Ardent Real Estate Group and get $2,685 back.
Call/Text (714) 706-1823
Homes for Sale Near 10180 Deep Creek Rd
Nearby Homes for Sale
Recently Sold Homes Near 10180 Deep Creek Rd
Related Resources to 10180 Deep Creek Rd
New Listings in 92308
Popular Zip Codes
Popular Cities
- Anaheim Hills Homes for Sale
- Brea Homes for Sale
- Corona Homes for Sale
- Fullerton Homes for Sale
- Huntington Beach Homes for Sale
- Irvine Homes for Sale
- La Habra Homes for Sale
- Long Beach Homes for Sale
- Los Angeles Homes for Sale
- Ontario Homes for Sale
- Placentia Homes for Sale
- Riverside Homes for Sale
- San Bernardino Homes for Sale
- Whittier Homes for Sale
- Yorba Linda Homes for Sale
- More Cities
Other Apple Valley Resources
- Apple Valley Homes for Sale
- Apple Valley Condos for Sale
- Apple Valley 1 Bedroom Homes for Sale
- Apple Valley 2 Bedroom Homes for Sale
- Apple Valley 3 Bedroom Homes for Sale
- Apple Valley 4 Bedroom Homes for Sale
- Apple Valley 5 Bedroom Homes for Sale
- Apple Valley Single Story Homes for Sale
- Apple Valley Homes for Sale with Pools
- Apple Valley Homes for Sale with 3 Car Garages
- Apple Valley New Homes for Sale
- Apple Valley Homes for Sale with Large Lots
- Apple Valley Cheapest Homes for Sale
- Apple Valley Luxury Homes for Sale
- Apple Valley Newest Listings for Sale
- Apple Valley Homes Pending Sale
- Apple Valley Recently Sold Homes
Based on information from California Regional Multiple Listing Service, Inc. as of 2019. This information is for your personal, non-commercial use and may not be used for any purpose other than to identify prospective properties you may be interested in purchasing. Display of MLS data is usually deemed reliable but is NOT guaranteed accurate by the MLS. Buyers are responsible for verifying the accuracy of all information and should investigate the data themselves or retain appropriate professionals. Information from sources other than the Listing Agent may have been included in the MLS data. Unless otherwise specified in writing, Broker/Agent has not and will not verify any information obtained from other sources. The Broker/Agent providing the information contained herein may or may not have been the Listing and/or Selling Agent.
