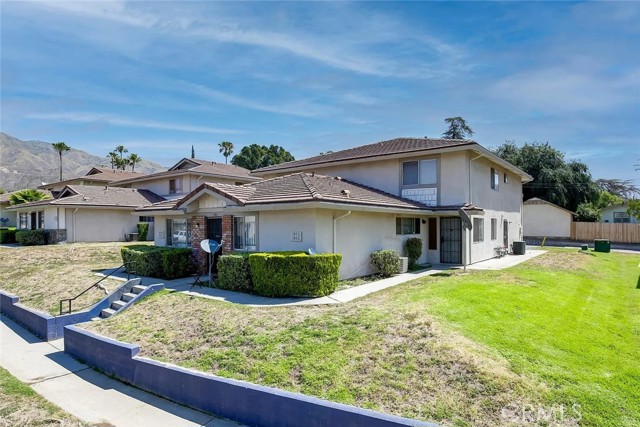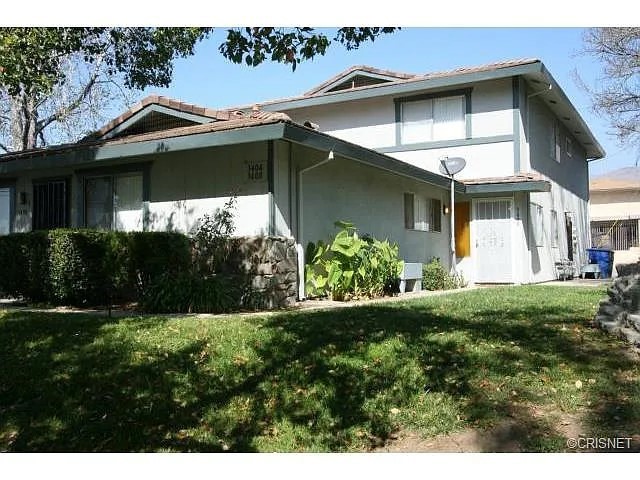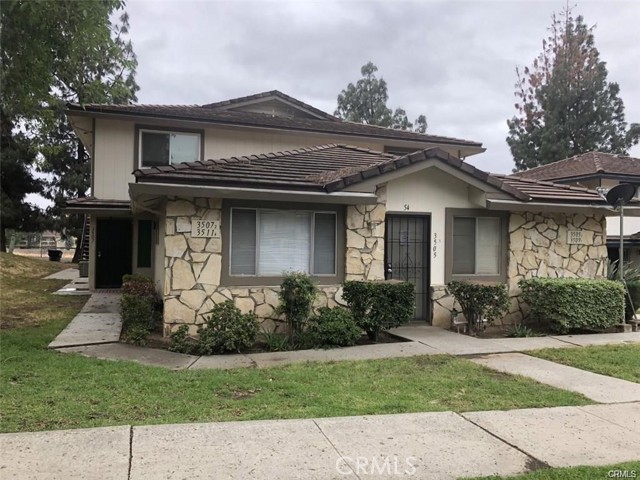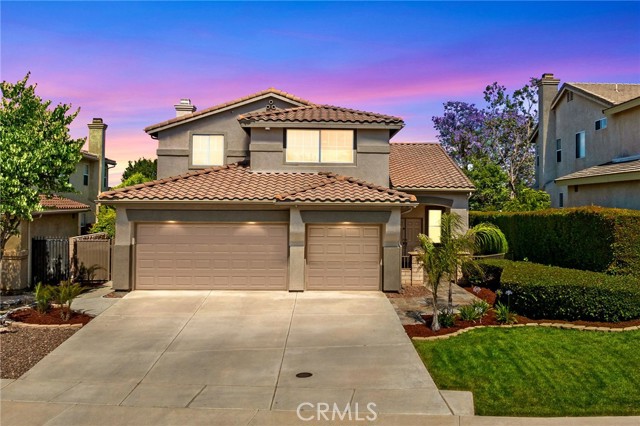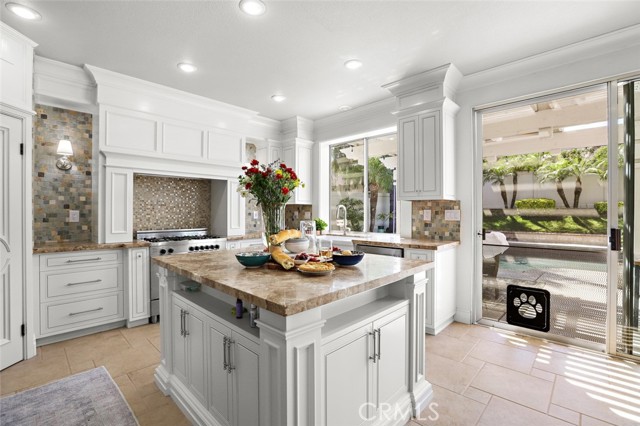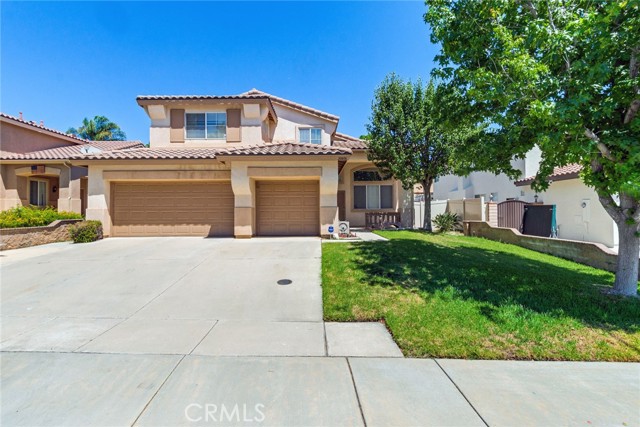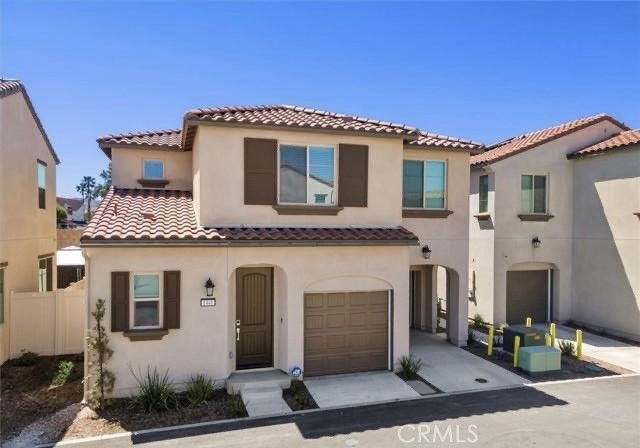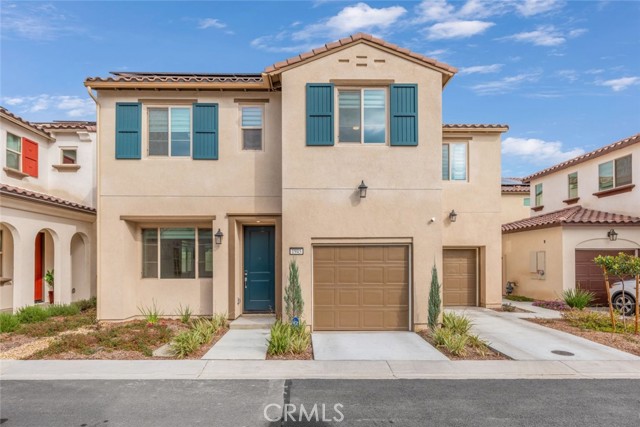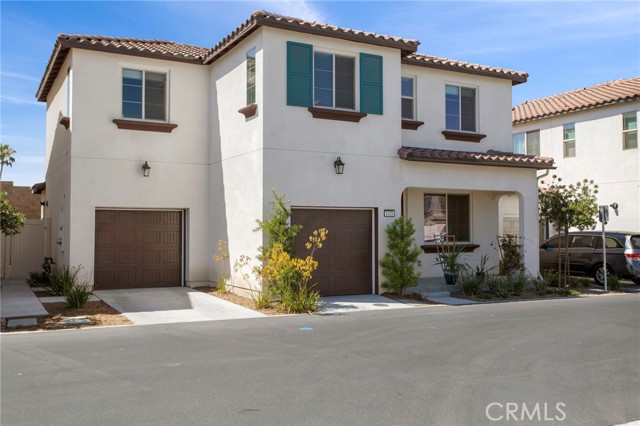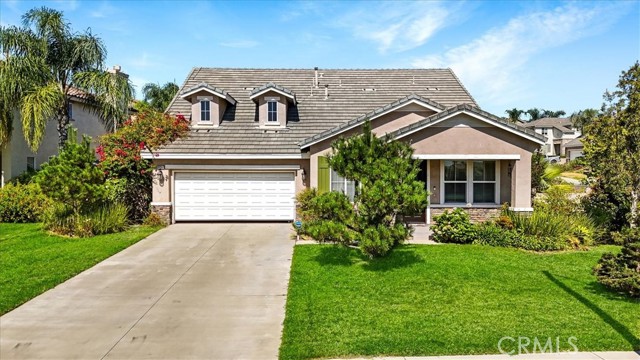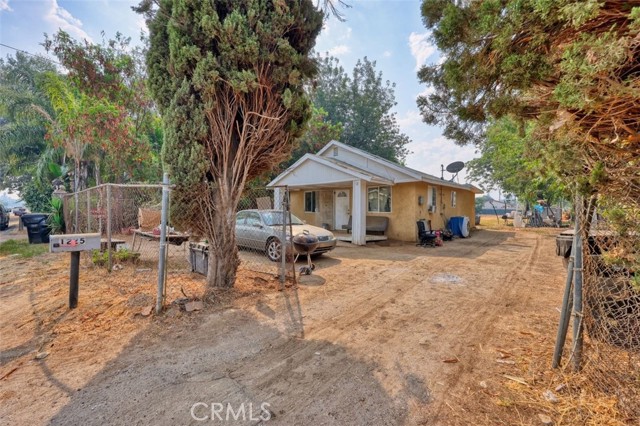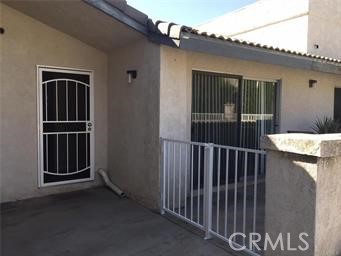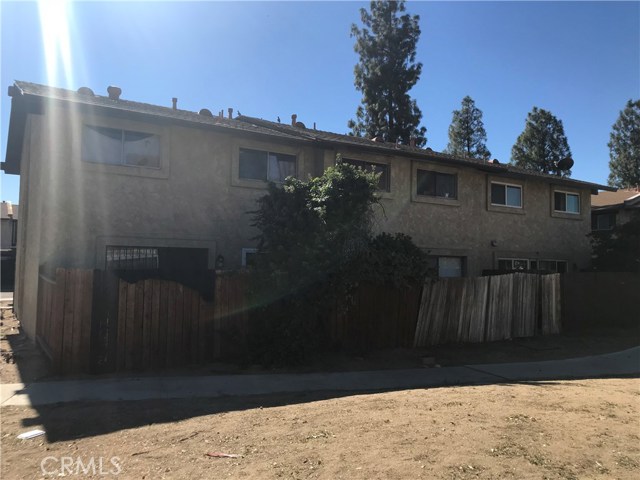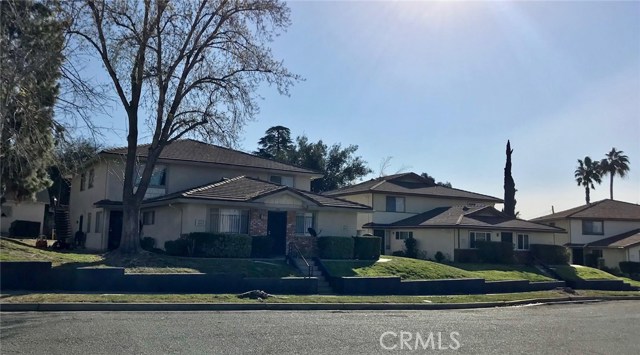1020 E Palm Canyon Dr #203 Palm Springs, CA 92264
$385,000
Sold Price as of 02/15/2019
- 3 Beds
- 2 Baths
- 1,421 Sq.Ft.
Off Market
Property Overview: 1020 E Palm Canyon Dr #203 Palm Springs, CA has 3 bedrooms, 2 bathrooms, 1,421 living square feet and 1,400 square feet lot size. Call an Ardent Real Estate Group agent with any questions you may have.
Home Value Compared to the Market
Refinance your Current Mortgage and Save
Save $
You could be saving money by taking advantage of a lower rate and reducing your monthly payment. See what current rates are at and get a free no-obligation quote on today's refinance rates.
Local Palm Springs Agent
Loading...
Sale History for 1020 E Palm Canyon Dr #203
Last sold for $385,000 on February 15th, 2019
-
February, 2019
-
Feb 16, 2019
Date
Sold
CRMLS: 18398762PS
$385,000
Price
-
Feb 9, 2019
Date
Pending
CRMLS: 18398762PS
$385,000
Price
-
Jan 23, 2019
Date
Active Under Contract
CRMLS: 18398762PS
$385,000
Price
-
Dec 21, 2018
Date
Price Change
CRMLS: 18398762PS
$385,000
Price
-
Nov 19, 2018
Date
Active
CRMLS: 18398762PS
$399,000
Price
-
Nov 6, 2018
Date
Active Under Contract
CRMLS: 18398762PS
$399,000
Price
-
Nov 5, 2018
Date
Active
CRMLS: 18398762PS
$399,000
Price
-
Listing provided courtesy of CRMLS
-
February, 2019
-
Feb 15, 2019
Date
Sold (Public Records)
Public Records
$385,000
Price
-
October, 2017
-
Oct 3, 2017
Date
Leased
CRMLS: 17264098PS
$2,100
Price
-
Sep 17, 2017
Date
Active Under Contract
CRMLS: 17264098PS
$2,250
Price
-
Aug 25, 2017
Date
Active
CRMLS: 17264098PS
$2,250
Price
-
Listing provided courtesy of CRMLS
-
March, 2017
-
Mar 24, 2017
Date
Canceled
CRMLS: 16182828PS
$379,000
Price
-
Feb 14, 2017
Date
Price Change
CRMLS: 16182828PS
$379,000
Price
-
Jan 25, 2017
Date
Price Change
CRMLS: 16182828PS
$389,000
Price
-
Dec 21, 2016
Date
Active
CRMLS: 16182828PS
$399,000
Price
-
Dec 12, 2016
Date
Active Under Contract
CRMLS: 16182828PS
$399,000
Price
-
Dec 1, 2016
Date
Active
CRMLS: 16182828PS
$399,000
Price
-
Listing provided courtesy of CRMLS
-
December, 2011
-
Dec 14, 2011
Date
Sold (Public Records)
Public Records
$215,000
Price
-
December, 2011
-
Dec 14, 2011
Date
Sold
CRMLS: 12157446
$215,000
Price
-
Oct 6, 2011
Date
Active
CRMLS: 12157446
$189,000
Price
-
Listing provided courtesy of CRMLS
Show More
Tax History for 1020 E Palm Canyon Dr #203
Assessed Value (2020):
$392,700
| Year | Land Value | Improved Value | Assessed Value |
|---|---|---|---|
| 2020 | $61,200 | $331,500 | $392,700 |
About 1020 E Palm Canyon Dr #203
Detailed summary of property
Public Facts for 1020 E Palm Canyon Dr #203
Public county record property details
- Beds
- 3
- Baths
- 2
- Year built
- 2006
- Sq. Ft.
- 1,421
- Lot Size
- 1,400
- Stories
- 2
- Type
- Condominium Unit (Residential)
- Pool
- No
- Spa
- No
- County
- Riverside
- Lot#
- 203
- APN
- 508-372-060
The source for these homes facts are from public records.
92264 Real Estate Sale History (Last 30 days)
Last 30 days of sale history and trends
Median List Price
$625,000
Median List Price/Sq.Ft.
$419
Median Sold Price
$585,000
Median Sold Price/Sq.Ft.
$394
Total Inventory
288
Median Sale to List Price %
99.15%
Avg Days on Market
56
Loan Type
Conventional (13.16%), FHA (0%), VA (0%), Cash (47.37%), Other (10.53%)
Thinking of Selling?
Is this your property?
Thinking of Selling?
Call, Text or Message
Thinking of Selling?
Call, Text or Message
Refinance your Current Mortgage and Save
Save $
You could be saving money by taking advantage of a lower rate and reducing your monthly payment. See what current rates are at and get a free no-obligation quote on today's refinance rates.
Homes for Sale Near 1020 E Palm Canyon Dr #203
Nearby Homes for Sale
Recently Sold Homes Near 1020 E Palm Canyon Dr #203
Nearby Homes to 1020 E Palm Canyon Dr #203
Data from public records.
3 Beds |
2 Baths |
1,396 Sq. Ft.
2 Beds |
2 Baths |
1,116 Sq. Ft.
2 Beds |
2 Baths |
1,257 Sq. Ft.
2 Beds |
1 Baths |
1,084 Sq. Ft.
2 Beds |
2 Baths |
1,116 Sq. Ft.
-- Beds |
-- Baths |
-- Sq. Ft.
2 Beds |
2 Baths |
1,116 Sq. Ft.
2 Beds |
2 Baths |
1,257 Sq. Ft.
2 Beds |
1 Baths |
1,092 Sq. Ft.
2 Beds |
2 Baths |
1,116 Sq. Ft.
3 Beds |
2 Baths |
1,396 Sq. Ft.
2 Beds |
1 Baths |
1,084 Sq. Ft.
Related Resources to 1020 E Palm Canyon Dr #203
New Listings in 92264
Popular Zip Codes
Popular Cities
- Anaheim Hills Homes for Sale
- Brea Homes for Sale
- Corona Homes for Sale
- Fullerton Homes for Sale
- Huntington Beach Homes for Sale
- Irvine Homes for Sale
- La Habra Homes for Sale
- Long Beach Homes for Sale
- Los Angeles Homes for Sale
- Ontario Homes for Sale
- Placentia Homes for Sale
- Riverside Homes for Sale
- San Bernardino Homes for Sale
- Whittier Homes for Sale
- Yorba Linda Homes for Sale
- More Cities
Other Palm Springs Resources
- Palm Springs Homes for Sale
- Palm Springs Townhomes for Sale
- Palm Springs Condos for Sale
- Palm Springs 1 Bedroom Homes for Sale
- Palm Springs 2 Bedroom Homes for Sale
- Palm Springs 3 Bedroom Homes for Sale
- Palm Springs 4 Bedroom Homes for Sale
- Palm Springs 5 Bedroom Homes for Sale
- Palm Springs Single Story Homes for Sale
- Palm Springs Homes for Sale with Pools
- Palm Springs Homes for Sale with 3 Car Garages
- Palm Springs New Homes for Sale
- Palm Springs Homes for Sale with Large Lots
- Palm Springs Cheapest Homes for Sale
- Palm Springs Luxury Homes for Sale
- Palm Springs Newest Listings for Sale
- Palm Springs Homes Pending Sale
- Palm Springs Recently Sold Homes
