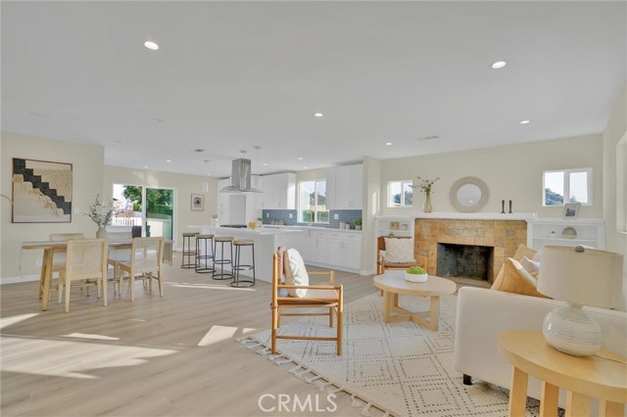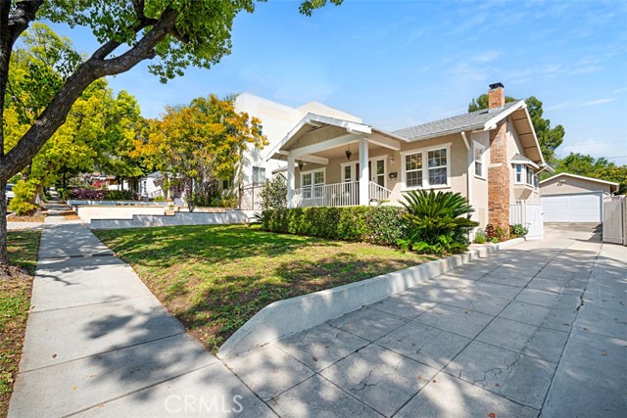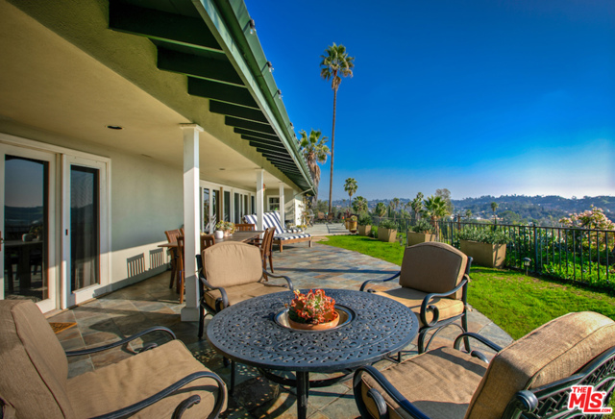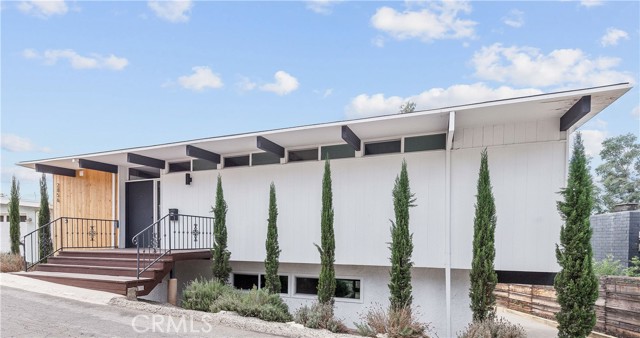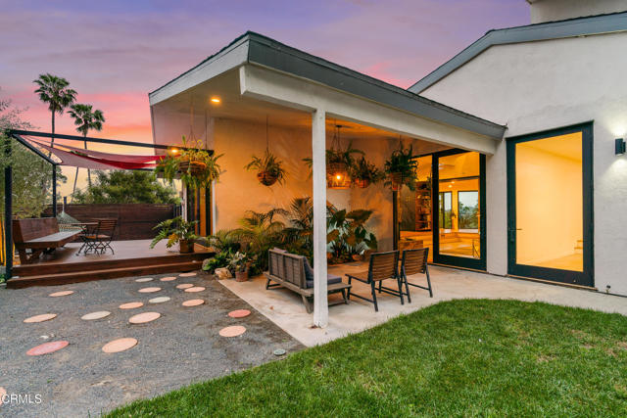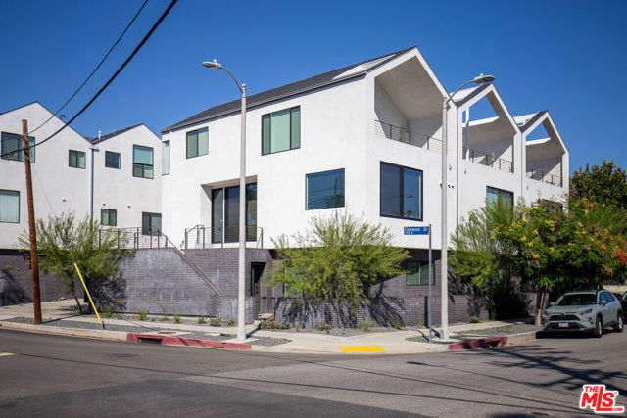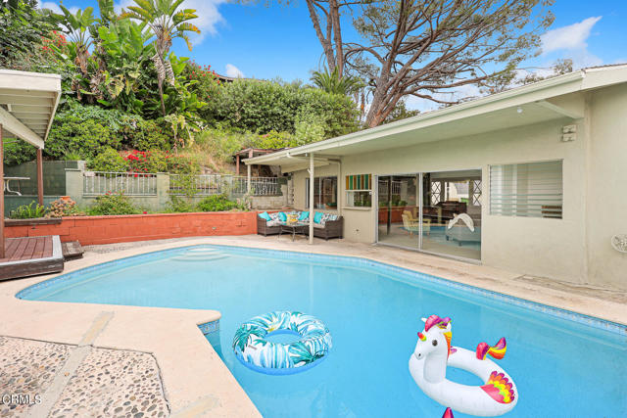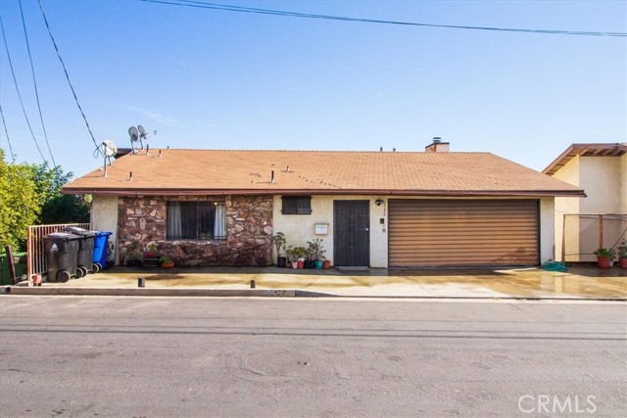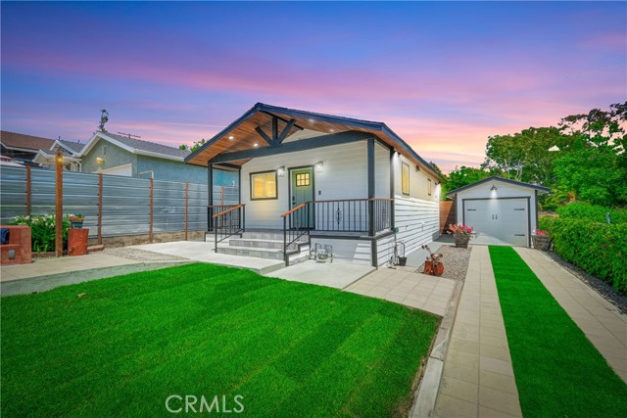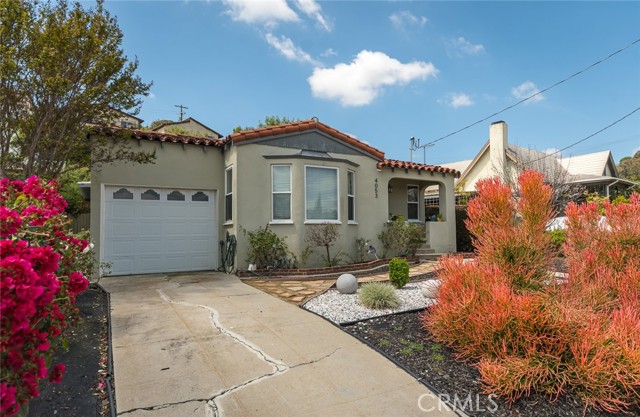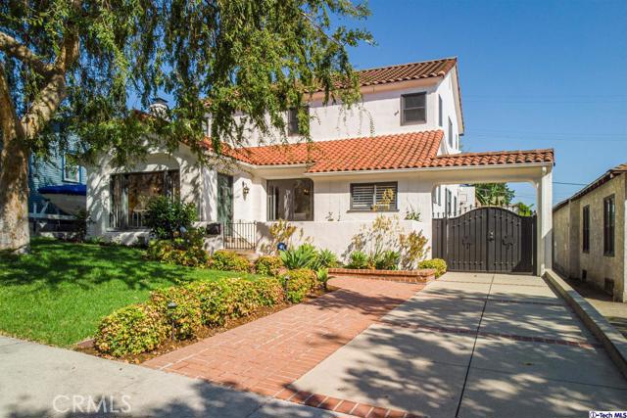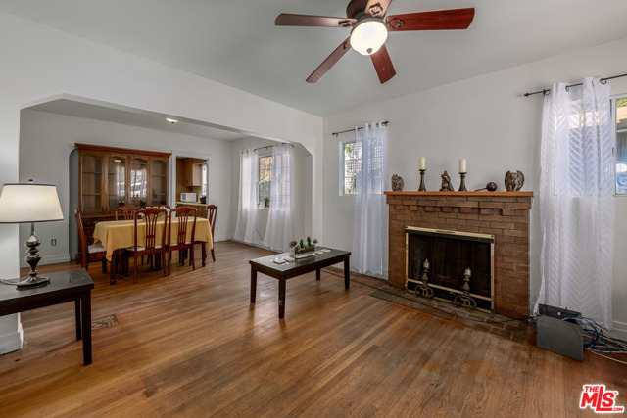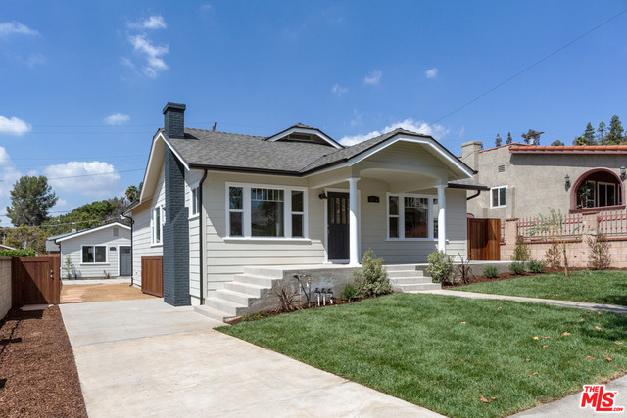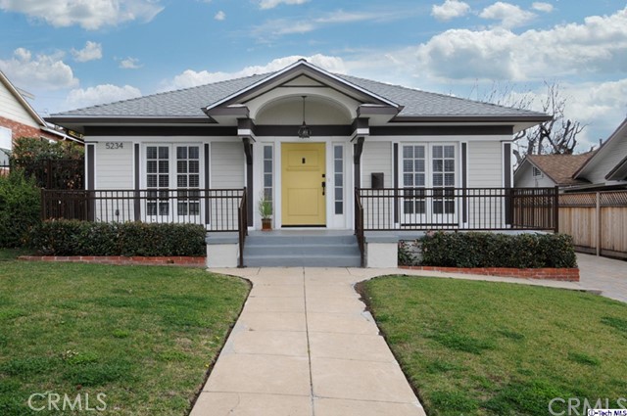1020 Hillcroft Rd Glendale, CA 91207
$1,595,000
Sold Price as of 05/28/2010
- 4 Beds
- 4 Baths
- 5,456 Sq.Ft.
Off Market
Property Overview: 1020 Hillcroft Rd Glendale, CA has 4 bedrooms, 4 bathrooms, 5,456 living square feet and 9,033 square feet lot size. Call an Ardent Real Estate Group agent with any questions you may have.
Home Value Compared to the Market
Refinance your Current Mortgage and Save
Save $
You could be saving money by taking advantage of a lower rate and reducing your monthly payment. See what current rates are at and get a free no-obligation quote on today's refinance rates.
Local Glendale Agent
Loading...
Sale History for 1020 Hillcroft Rd
Last sold for $1,595,000 on May 28th, 2010
-
May, 2024
-
May 16, 2024
Date
Canceled
CRMLS: GD24036845
$3,485,000
Price
-
Feb 27, 2024
Date
Active
CRMLS: GD24036845
$3,850,000
Price
-
Listing provided courtesy of CRMLS
-
May, 2010
-
May 28, 2010
Date
Sold (Public Records)
Public Records
$1,595,000
Price
-
August, 2003
-
Aug 20, 2003
Date
Sold (Public Records)
Public Records
$1,000,000
Price
-
August, 2003
-
Aug 20, 2003
Date
Sold
CRMLS: 12019918
$1,000,000
Price
-
May 21, 2003
Date
Active
CRMLS: 12019918
$1,149,000
Price
-
Listing provided courtesy of CRMLS
-
May, 2003
-
May 21, 2003
Date
Canceled
CRMLS: 12015266
$1,295,000
Price
-
Feb 16, 2003
Date
Active
CRMLS: 12015266
$1,295,000
Price
-
Listing provided courtesy of CRMLS
Show More
Tax History for 1020 Hillcroft Rd
Assessed Value (2020):
$670,000
| Year | Land Value | Improved Value | Assessed Value |
|---|---|---|---|
| 2020 | $268,000 | $402,000 | $670,000 |
About 1020 Hillcroft Rd
Detailed summary of property
Public Facts for 1020 Hillcroft Rd
Public county record property details
- Beds
- 4
- Baths
- 4
- Year built
- 1932
- Sq. Ft.
- 5,456
- Lot Size
- 9,033
- Stories
- --
- Type
- Single Family Residential
- Pool
- No
- Spa
- No
- County
- Los Angeles
- Lot#
- 6,7
- APN
- 5649-028-036
The source for these homes facts are from public records.
91207 Real Estate Sale History (Last 30 days)
Last 30 days of sale history and trends
Median List Price
$1,899,000
Median List Price/Sq.Ft.
$798
Median Sold Price
$1,725,000
Median Sold Price/Sq.Ft.
$718
Total Inventory
11
Median Sale to List Price %
104.86%
Avg Days on Market
32
Loan Type
Conventional (14.29%), FHA (0%), VA (0%), Cash (14.29%), Other (57.14%)
Thinking of Selling?
Is this your property?
Thinking of Selling?
Call, Text or Message
Thinking of Selling?
Call, Text or Message
Refinance your Current Mortgage and Save
Save $
You could be saving money by taking advantage of a lower rate and reducing your monthly payment. See what current rates are at and get a free no-obligation quote on today's refinance rates.
Homes for Sale Near 1020 Hillcroft Rd
Nearby Homes for Sale
Recently Sold Homes Near 1020 Hillcroft Rd
Nearby Homes to 1020 Hillcroft Rd
Data from public records.
4 Beds |
5 Baths |
3,755 Sq. Ft.
2 Beds |
2 Baths |
1,062 Sq. Ft.
3 Beds |
3 Baths |
2,848 Sq. Ft.
3 Beds |
3 Baths |
3,124 Sq. Ft.
4 Beds |
3 Baths |
2,236 Sq. Ft.
4 Beds |
3 Baths |
3,014 Sq. Ft.
3 Beds |
3 Baths |
2,869 Sq. Ft.
5 Beds |
3 Baths |
3,227 Sq. Ft.
4 Beds |
2 Baths |
2,176 Sq. Ft.
-- Beds |
-- Baths |
-- Sq. Ft.
2 Beds |
2 Baths |
1,901 Sq. Ft.
4 Beds |
3 Baths |
3,149 Sq. Ft.
Related Resources to 1020 Hillcroft Rd
New Listings in 91207
Popular Zip Codes
Popular Cities
- Anaheim Hills Homes for Sale
- Brea Homes for Sale
- Corona Homes for Sale
- Fullerton Homes for Sale
- Huntington Beach Homes for Sale
- Irvine Homes for Sale
- La Habra Homes for Sale
- Long Beach Homes for Sale
- Los Angeles Homes for Sale
- Ontario Homes for Sale
- Placentia Homes for Sale
- Riverside Homes for Sale
- San Bernardino Homes for Sale
- Whittier Homes for Sale
- Yorba Linda Homes for Sale
- More Cities
Other Glendale Resources
- Glendale Homes for Sale
- Glendale Townhomes for Sale
- Glendale Condos for Sale
- Glendale 1 Bedroom Homes for Sale
- Glendale 2 Bedroom Homes for Sale
- Glendale 3 Bedroom Homes for Sale
- Glendale 4 Bedroom Homes for Sale
- Glendale 5 Bedroom Homes for Sale
- Glendale Single Story Homes for Sale
- Glendale Homes for Sale with Pools
- Glendale Homes for Sale with 3 Car Garages
- Glendale New Homes for Sale
- Glendale Homes for Sale with Large Lots
- Glendale Cheapest Homes for Sale
- Glendale Luxury Homes for Sale
- Glendale Newest Listings for Sale
- Glendale Homes Pending Sale
- Glendale Recently Sold Homes
