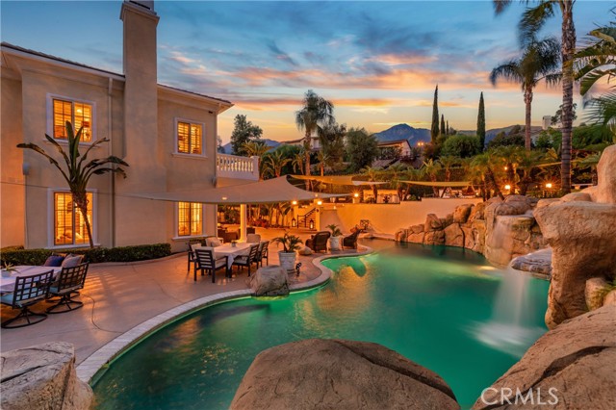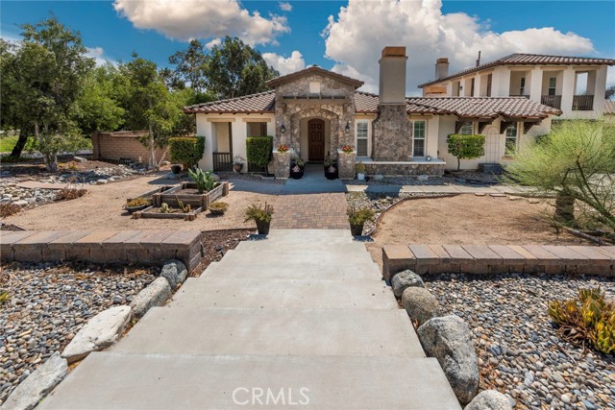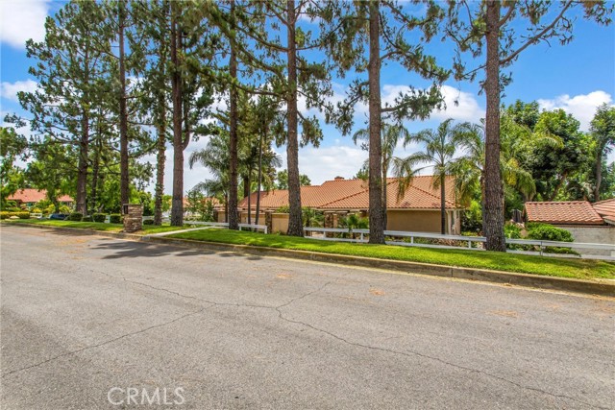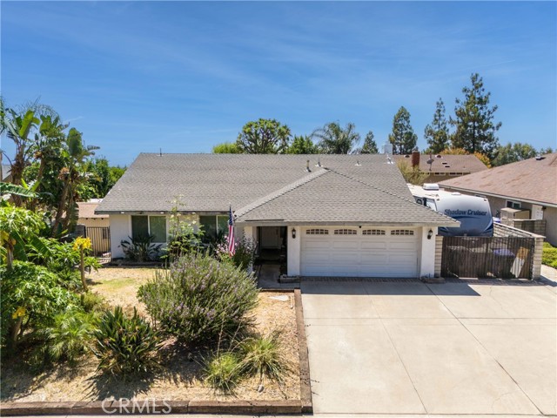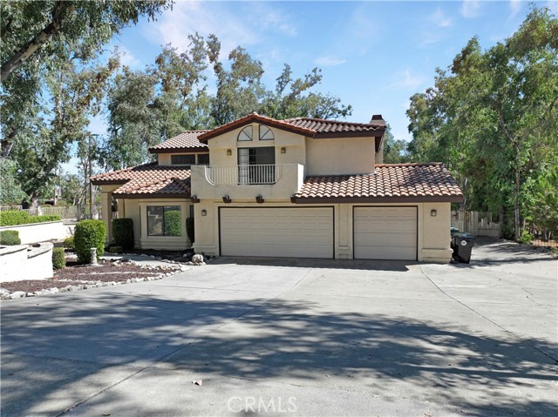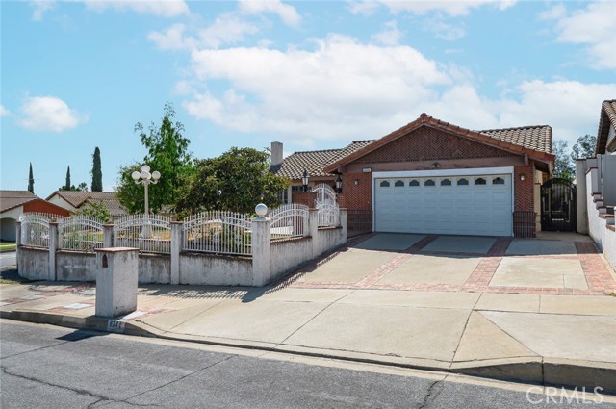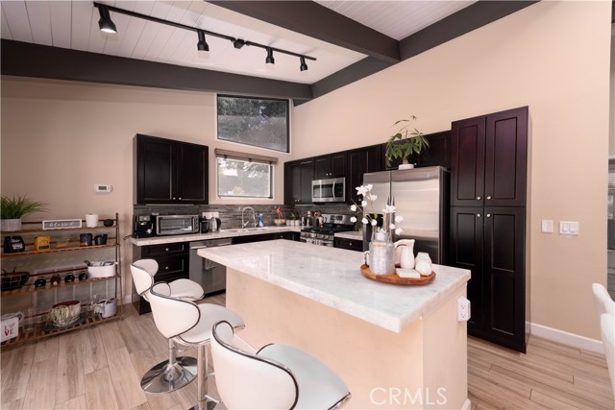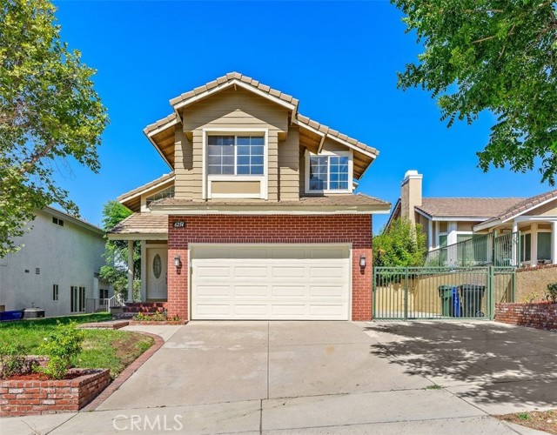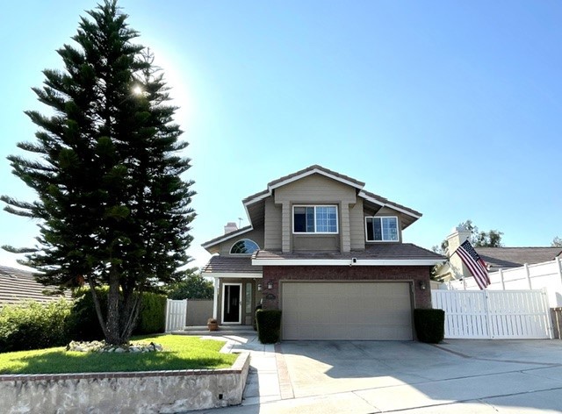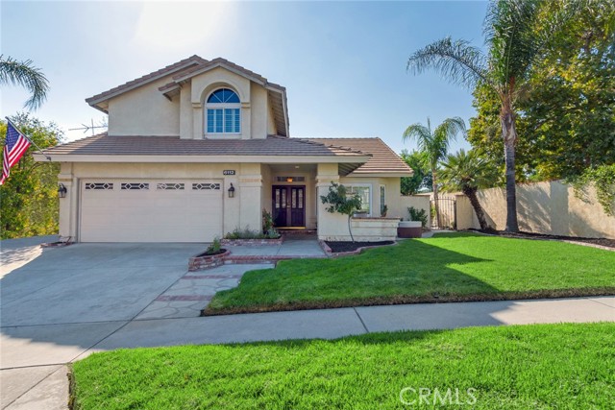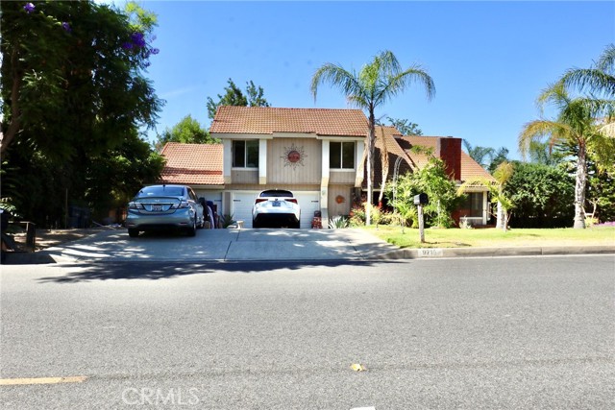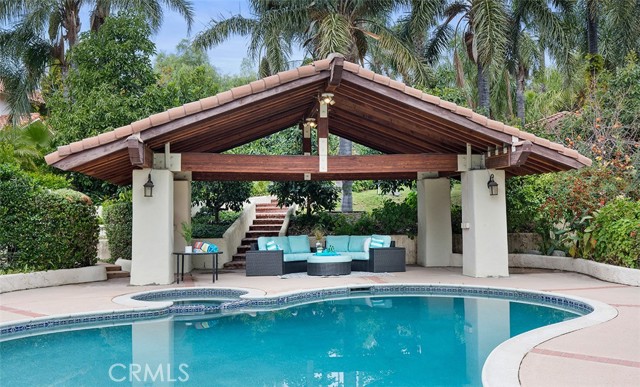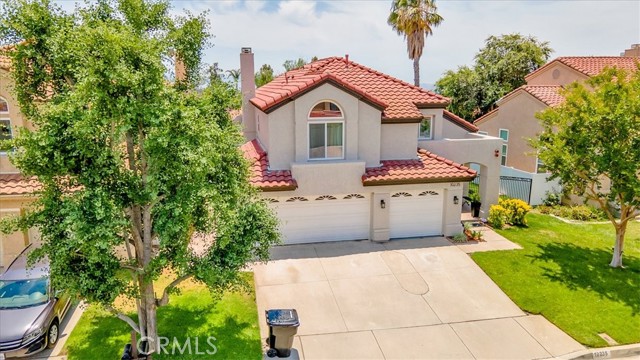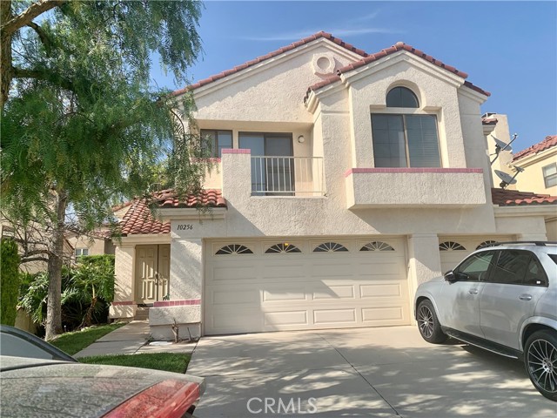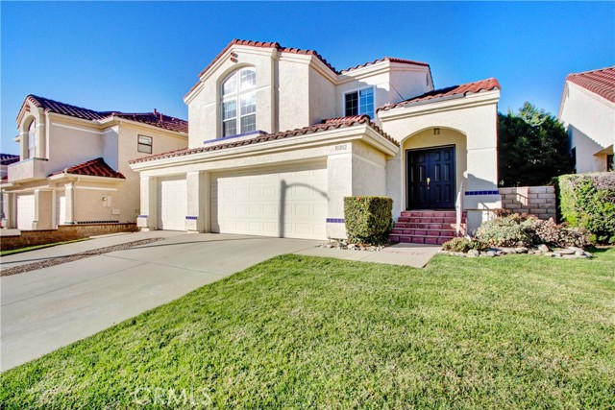10234 Northridge Dr Rancho Cucamonga, CA 91737
$490,000
Sold Price as of 05/25/2016
- 3 Beds
- 2 Baths
- 2,290 Sq.Ft.
Off Market
Property Overview: 10234 Northridge Dr Rancho Cucamonga, CA has 3 bedrooms, 2 bathrooms, 2,290 living square feet and 4,386 square feet lot size. Call an Ardent Real Estate Group agent with any questions you may have.
Home Value Compared to the Market
Refinance your Current Mortgage and Save
Save $
You could be saving money by taking advantage of a lower rate and reducing your monthly payment. See what current rates are at and get a free no-obligation quote on today's refinance rates.
Local Rancho Cucamonga Agent
Loading...
Sale History for 10234 Northridge Dr
Last sold for $490,000 on May 25th, 2016
-
May, 2016
-
May 25, 2016
Date
Sold (Public Records)
Public Records
$490,000
Price
-
February, 2016
-
Feb 19, 2016
Date
Price Change
CRMLS: CV16018606
$509,000
Price
-
Feb 15, 2016
Date
Price Change
CRMLS: CV16018606
$515,000
Price
-
Jan 28, 2016
Date
Price Change
CRMLS: CV16018606
$519,000
Price
-
Listing provided courtesy of CRMLS
-
November, 2015
-
Nov 4, 2015
Date
Price Change
CRMLS: CV15232240
$519,000
Price
-
Oct 24, 2015
Date
Price Change
CRMLS: CV15232240
$539,000
Price
-
Listing provided courtesy of CRMLS
-
October, 2015
-
Oct 9, 2015
Date
Price Change
CRMLS: CV15217232
$2,380
Price
-
Oct 3, 2015
Date
Price Change
CRMLS: CV15217232
$2,400
Price
-
Listing provided courtesy of CRMLS
-
June, 2014
-
Jun 30, 2014
Date
Sold (Public Records)
Public Records
$498,000
Price
Show More
Tax History for 10234 Northridge Dr
Assessed Value (2020):
$530,392
| Year | Land Value | Improved Value | Assessed Value |
|---|---|---|---|
| 2020 | $132,598 | $397,794 | $530,392 |
About 10234 Northridge Dr
Detailed summary of property
Public Facts for 10234 Northridge Dr
Public county record property details
- Beds
- 3
- Baths
- 2
- Year built
- 1989
- Sq. Ft.
- 2,290
- Lot Size
- 4,386
- Stories
- 2
- Type
- Single Family Residential
- Pool
- No
- Spa
- No
- County
- San Bernardino
- Lot#
- 194
- APN
- 0201-583-29-0000
The source for these homes facts are from public records.
91737 Real Estate Sale History (Last 30 days)
Last 30 days of sale history and trends
Median List Price
$1,165,000
Median List Price/Sq.Ft.
$440
Median Sold Price
$929,000
Median Sold Price/Sq.Ft.
$428
Total Inventory
59
Median Sale to List Price %
100%
Avg Days on Market
21
Loan Type
Conventional (58.82%), FHA (0%), VA (0%), Cash (17.65%), Other (23.53%)
Thinking of Selling?
Is this your property?
Thinking of Selling?
Call, Text or Message
Thinking of Selling?
Call, Text or Message
Refinance your Current Mortgage and Save
Save $
You could be saving money by taking advantage of a lower rate and reducing your monthly payment. See what current rates are at and get a free no-obligation quote on today's refinance rates.
Homes for Sale Near 10234 Northridge Dr
Nearby Homes for Sale
Recently Sold Homes Near 10234 Northridge Dr
Nearby Homes to 10234 Northridge Dr
Data from public records.
3 Beds |
2 Baths |
2,290 Sq. Ft.
3 Beds |
2 Baths |
2,290 Sq. Ft.
3 Beds |
2 Baths |
1,944 Sq. Ft.
4 Beds |
2 Baths |
2,419 Sq. Ft.
3 Beds |
2 Baths |
2,290 Sq. Ft.
6 Beds |
2 Baths |
2,419 Sq. Ft.
4 Beds |
2 Baths |
2,419 Sq. Ft.
4 Beds |
2 Baths |
2,419 Sq. Ft.
3 Beds |
2 Baths |
1,944 Sq. Ft.
3 Beds |
2 Baths |
2,290 Sq. Ft.
3 Beds |
2 Baths |
1,993 Sq. Ft.
5 Beds |
2 Baths |
2,419 Sq. Ft.
Related Resources to 10234 Northridge Dr
New Listings in 91737
Popular Zip Codes
Popular Cities
- Anaheim Hills Homes for Sale
- Brea Homes for Sale
- Corona Homes for Sale
- Fullerton Homes for Sale
- Huntington Beach Homes for Sale
- Irvine Homes for Sale
- La Habra Homes for Sale
- Long Beach Homes for Sale
- Los Angeles Homes for Sale
- Ontario Homes for Sale
- Placentia Homes for Sale
- Riverside Homes for Sale
- San Bernardino Homes for Sale
- Whittier Homes for Sale
- Yorba Linda Homes for Sale
- More Cities
Other Rancho Cucamonga Resources
- Rancho Cucamonga Homes for Sale
- Rancho Cucamonga Townhomes for Sale
- Rancho Cucamonga Condos for Sale
- Rancho Cucamonga 1 Bedroom Homes for Sale
- Rancho Cucamonga 2 Bedroom Homes for Sale
- Rancho Cucamonga 3 Bedroom Homes for Sale
- Rancho Cucamonga 4 Bedroom Homes for Sale
- Rancho Cucamonga 5 Bedroom Homes for Sale
- Rancho Cucamonga Single Story Homes for Sale
- Rancho Cucamonga Homes for Sale with Pools
- Rancho Cucamonga Homes for Sale with 3 Car Garages
- Rancho Cucamonga New Homes for Sale
- Rancho Cucamonga Homes for Sale with Large Lots
- Rancho Cucamonga Cheapest Homes for Sale
- Rancho Cucamonga Luxury Homes for Sale
- Rancho Cucamonga Newest Listings for Sale
- Rancho Cucamonga Homes Pending Sale
- Rancho Cucamonga Recently Sold Homes
