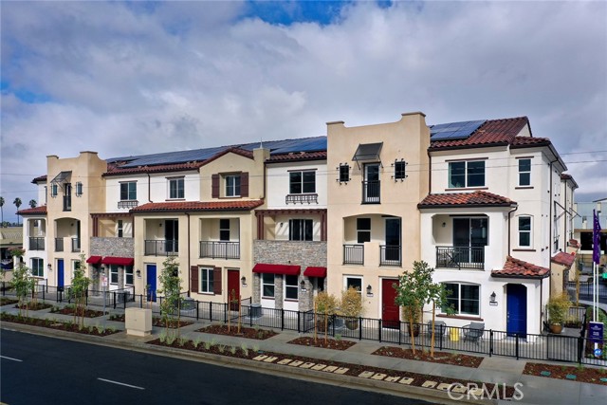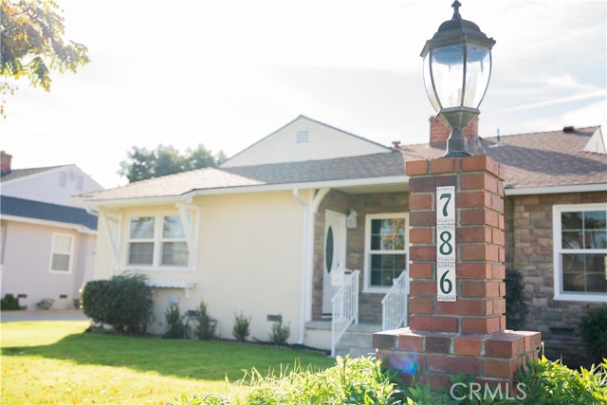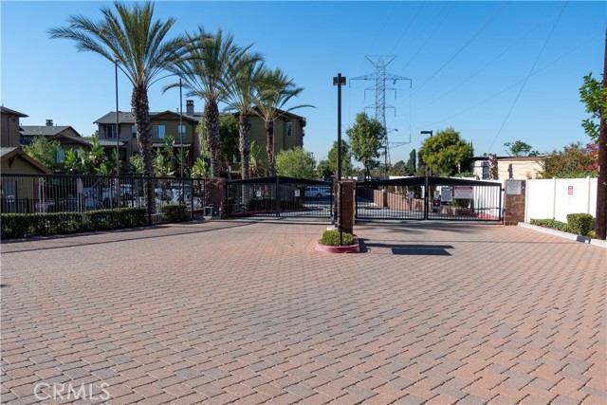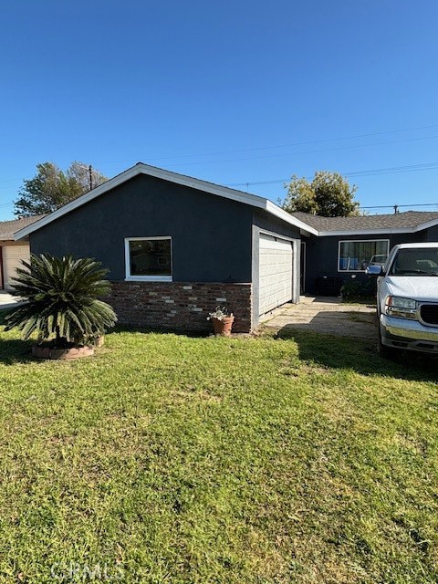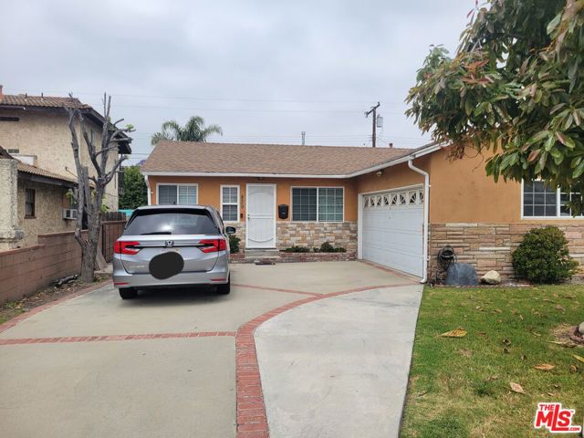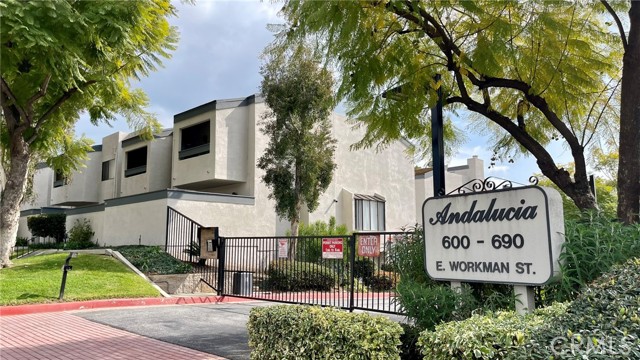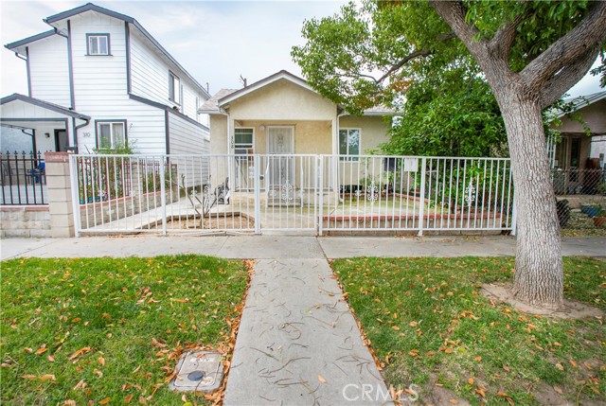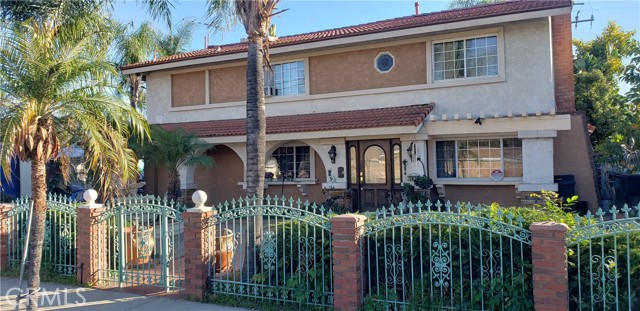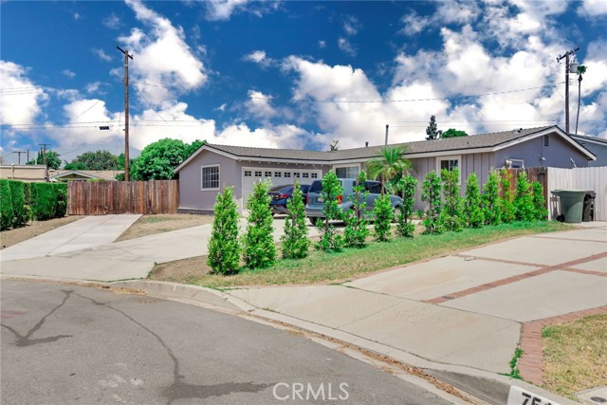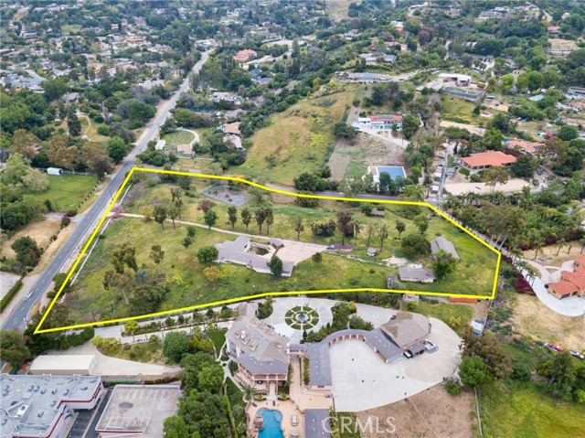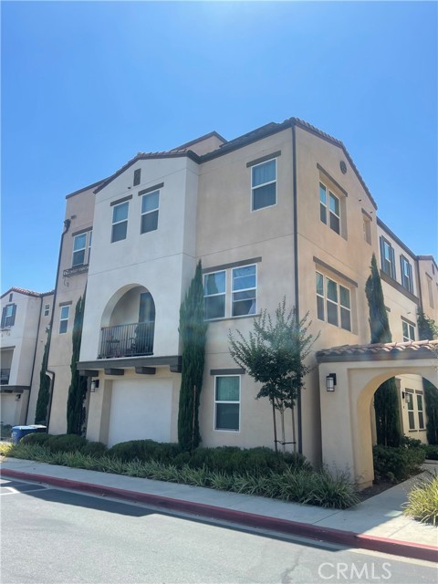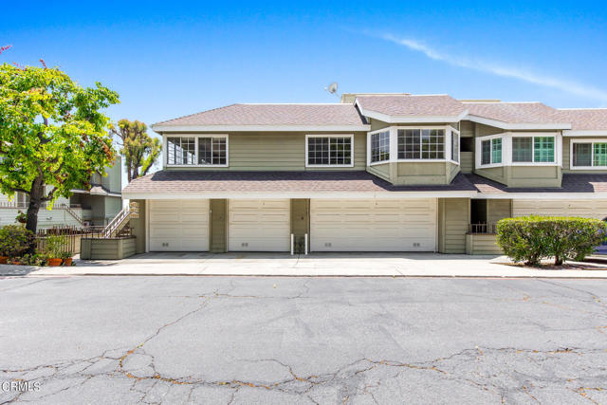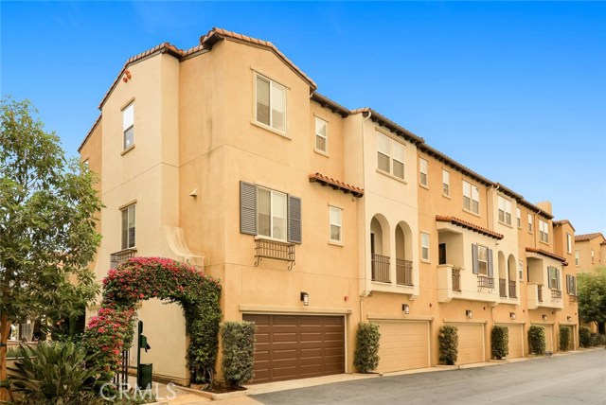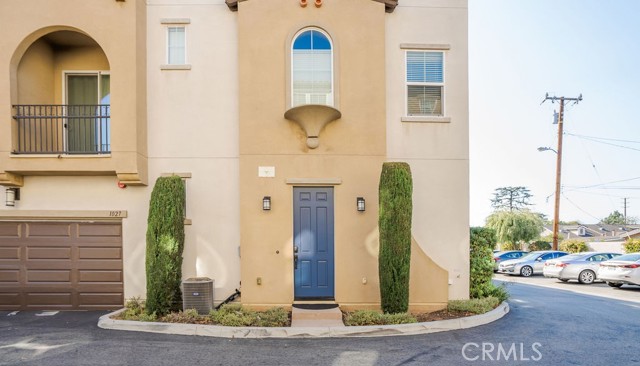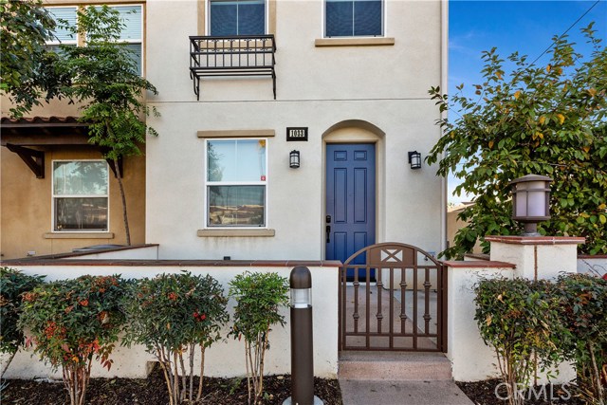1024 Chandler Dr Covina, CA 91722
$539,000
Sold Price as of 04/03/2018
- 3 Beds
- 4 Baths
- 1,990 Sq.Ft.
Off Market
Property Overview: 1024 Chandler Dr Covina, CA has 3 bedrooms, 4 bathrooms, 1,990 living square feet and 28,516 square feet lot size. Call an Ardent Real Estate Group agent with any questions you may have.
Home Value Compared to the Market
Refinance your Current Mortgage and Save
Save $
You could be saving money by taking advantage of a lower rate and reducing your monthly payment. See what current rates are at and get a free no-obligation quote on today's refinance rates.
Local Covina Agent
Loading...
Sale History for 1024 Chandler Dr
Last sold for $539,000 on April 3rd, 2018
-
April, 2018
-
Apr 3, 2018
Date
Sold
CRMLS: CV18023679
$538,800
Price
-
Mar 21, 2018
Date
Pending
CRMLS: CV18023679
$545,000
Price
-
Feb 27, 2018
Date
Active Under Contract
CRMLS: CV18023679
$545,000
Price
-
Feb 1, 2018
Date
Active
CRMLS: CV18023679
$545,000
Price
-
Listing provided courtesy of CRMLS
-
April, 2018
-
Apr 3, 2018
Date
Sold (Public Records)
Public Records
$539,000
Price
-
December, 2017
-
Dec 4, 2017
Date
Canceled
CRMLS: CV17211649
$539,800
Price
-
Oct 12, 2017
Date
Price Change
CRMLS: CV17211649
$539,800
Price
-
Sep 14, 2017
Date
Active
CRMLS: CV17211649
$543,800
Price
-
Listing provided courtesy of CRMLS
-
June, 2014
-
Jun 30, 2014
Date
Sold (Public Records)
Public Records
$446,000
Price
Show More
Tax History for 1024 Chandler Dr
Assessed Value (2020):
$560,774
| Year | Land Value | Improved Value | Assessed Value |
|---|---|---|---|
| 2020 | $267,174 | $293,600 | $560,774 |
About 1024 Chandler Dr
Detailed summary of property
Public Facts for 1024 Chandler Dr
Public county record property details
- Beds
- 3
- Baths
- 4
- Year built
- 2014
- Sq. Ft.
- 1,990
- Lot Size
- 28,516
- Stories
- --
- Type
- Condominium Unit (Residential)
- Pool
- No
- Spa
- No
- County
- Los Angeles
- Lot#
- 1
- APN
- 8421-025-047
The source for these homes facts are from public records.
91722 Real Estate Sale History (Last 30 days)
Last 30 days of sale history and trends
Median List Price
$714,500
Median List Price/Sq.Ft.
$513
Median Sold Price
$703,000
Median Sold Price/Sq.Ft.
$477
Total Inventory
43
Median Sale to List Price %
103.25%
Avg Days on Market
15
Loan Type
Conventional (66.67%), FHA (16.67%), VA (0%), Cash (8.33%), Other (8.33%)
Thinking of Selling?
Is this your property?
Thinking of Selling?
Call, Text or Message
Thinking of Selling?
Call, Text or Message
Refinance your Current Mortgage and Save
Save $
You could be saving money by taking advantage of a lower rate and reducing your monthly payment. See what current rates are at and get a free no-obligation quote on today's refinance rates.
Homes for Sale Near 1024 Chandler Dr
Nearby Homes for Sale
Recently Sold Homes Near 1024 Chandler Dr
Nearby Homes to 1024 Chandler Dr
Data from public records.
2 Beds |
3 Baths |
1,700 Sq. Ft.
2 Beds |
3 Baths |
1,070 Sq. Ft.
2 Beds |
3 Baths |
1,070 Sq. Ft.
3 Beds |
4 Baths |
1,990 Sq. Ft.
2 Beds |
3 Baths |
1,070 Sq. Ft.
2 Beds |
3 Baths |
1,070 Sq. Ft.
2 Beds |
3 Baths |
1,070 Sq. Ft.
3 Beds |
4 Baths |
1,960 Sq. Ft.
2 Beds |
3 Baths |
1,070 Sq. Ft.
3 Beds |
3 Baths |
1,580 Sq. Ft.
2 Beds |
3 Baths |
1,700 Sq. Ft.
3 Beds |
3 Baths |
1,580 Sq. Ft.
Related Resources to 1024 Chandler Dr
New Listings in 91722
Popular Zip Codes
Popular Cities
- Anaheim Hills Homes for Sale
- Brea Homes for Sale
- Corona Homes for Sale
- Fullerton Homes for Sale
- Huntington Beach Homes for Sale
- Irvine Homes for Sale
- La Habra Homes for Sale
- Long Beach Homes for Sale
- Los Angeles Homes for Sale
- Ontario Homes for Sale
- Placentia Homes for Sale
- Riverside Homes for Sale
- San Bernardino Homes for Sale
- Whittier Homes for Sale
- Yorba Linda Homes for Sale
- More Cities
Other Covina Resources
- Covina Homes for Sale
- Covina Townhomes for Sale
- Covina Condos for Sale
- Covina 2 Bedroom Homes for Sale
- Covina 3 Bedroom Homes for Sale
- Covina 4 Bedroom Homes for Sale
- Covina 5 Bedroom Homes for Sale
- Covina Single Story Homes for Sale
- Covina Homes for Sale with Pools
- Covina Homes for Sale with 3 Car Garages
- Covina New Homes for Sale
- Covina Homes for Sale with Large Lots
- Covina Cheapest Homes for Sale
- Covina Luxury Homes for Sale
- Covina Newest Listings for Sale
- Covina Homes Pending Sale
- Covina Recently Sold Homes
