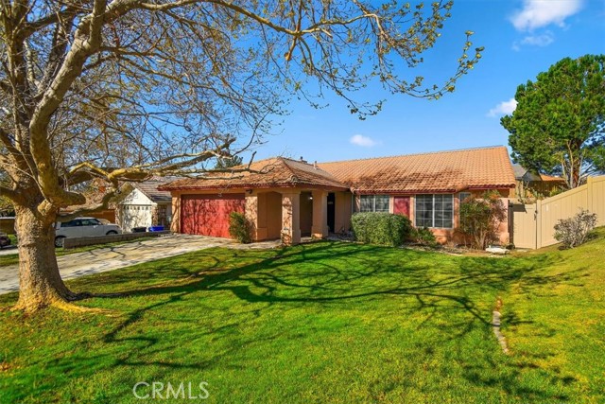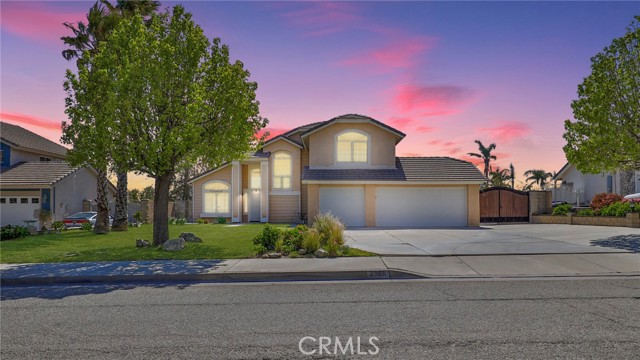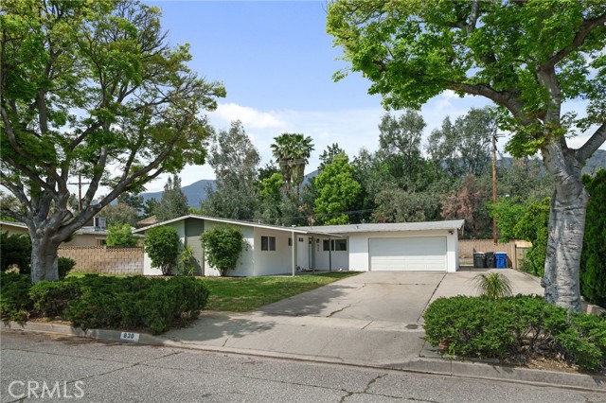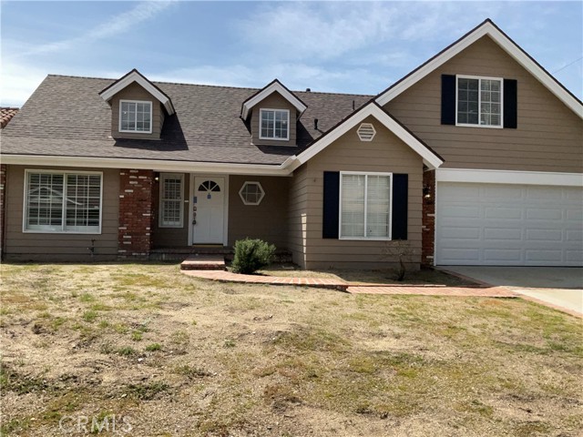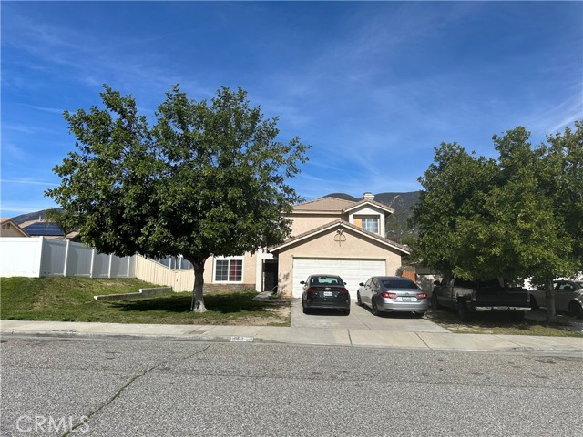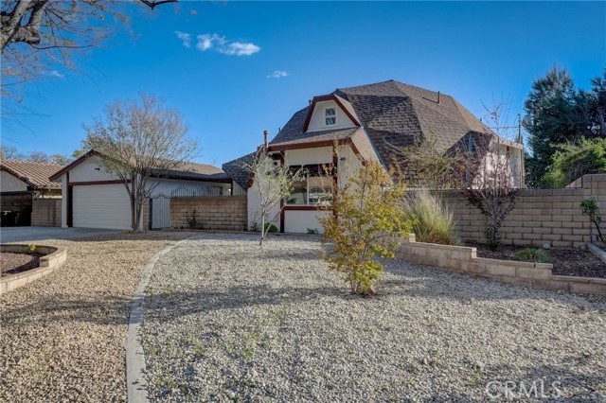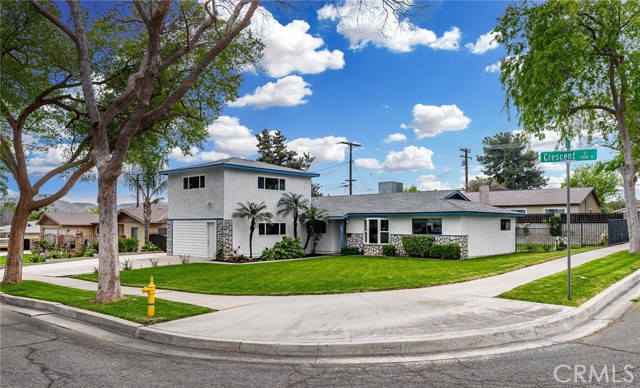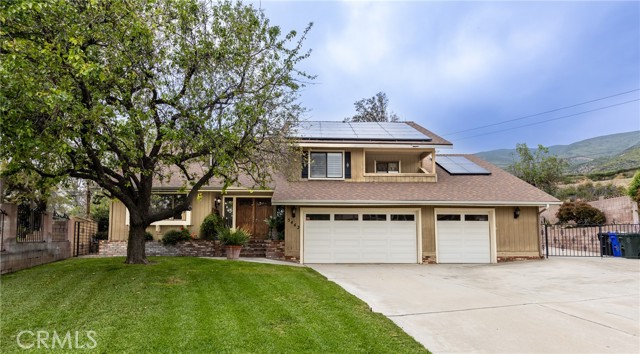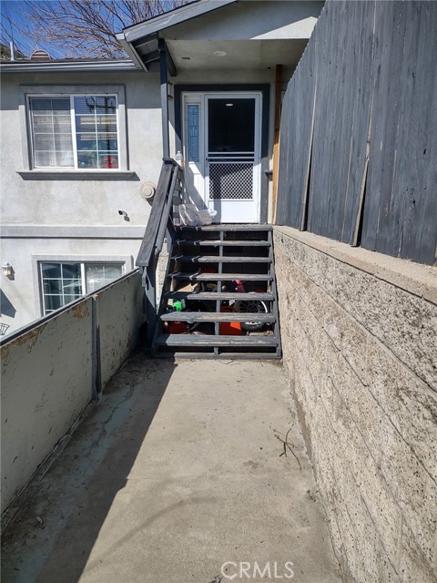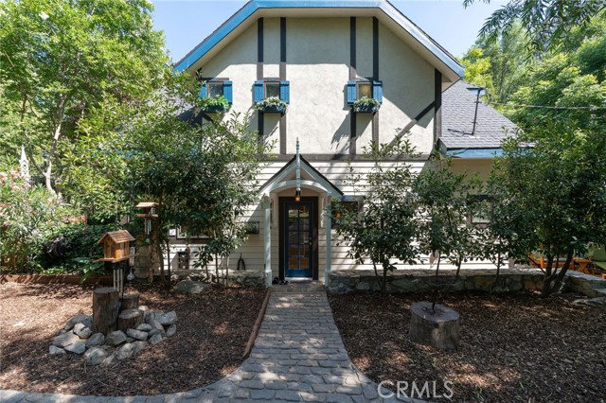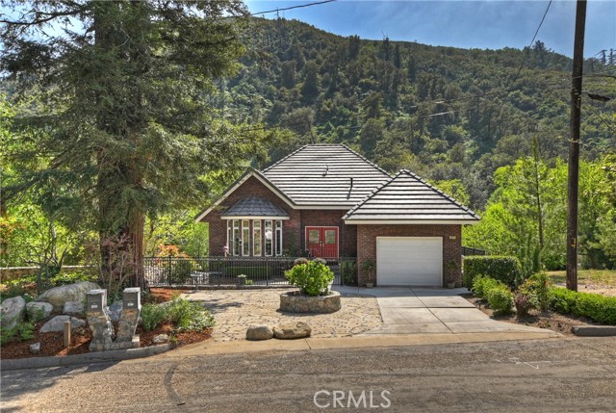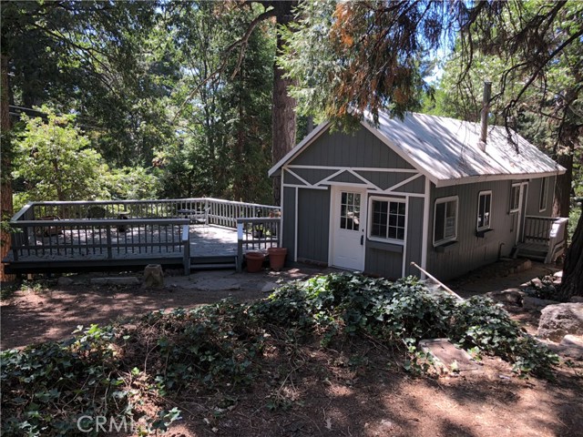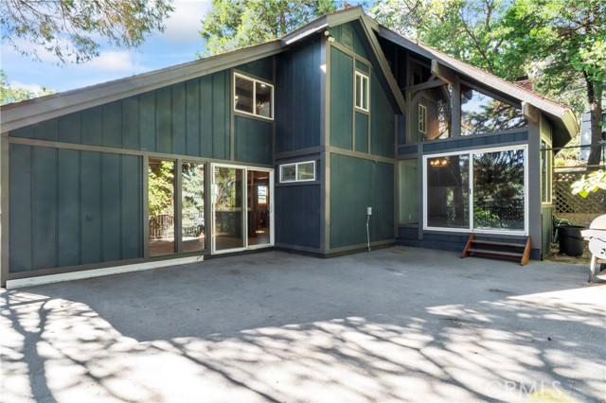
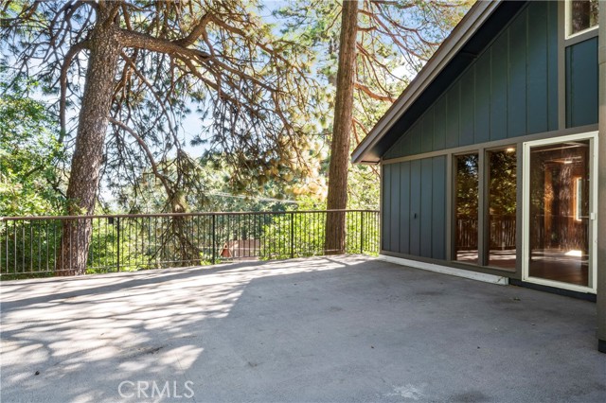
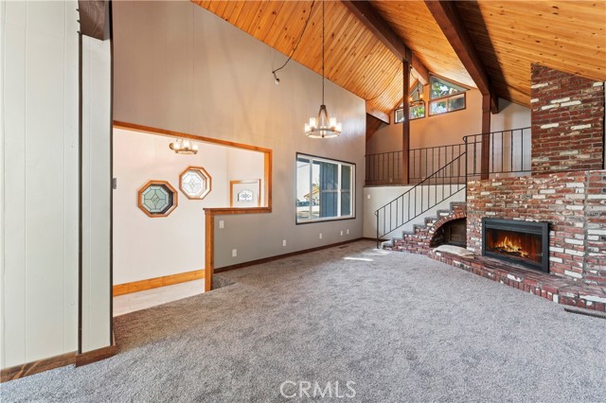
View Photos
1025 Playground Dr Crestline, CA 92325
$550,000
- 3 Beds
- 2 Baths
- 2,445 Sq.Ft.
For Sale
Property Overview: 1025 Playground Dr Crestline, CA has 3 bedrooms, 2 bathrooms, 2,445 living square feet and 17,550 square feet lot size. Call an Ardent Real Estate Group agent to verify current availability of this home or with any questions you may have.
Listed by BRENDA BAKKE | BRE #01347766 | BAKKE & ASSOCIATES
Last checked: 5 minutes ago |
Last updated: April 19th, 2024 |
Source CRMLS |
DOM: 10
Get a $1,650 Cash Reward
New
Buy this home with Ardent Real Estate Group and get $1,650 back.
Call/Text (714) 706-1823
Home details
- Lot Sq. Ft
- 17,550
- HOA Dues
- $0/mo
- Year built
- 1945
- Garage
- --
- Property Type:
- Single Family Home
- Status
- Active
- MLS#
- RW24077510
- City
- Crestline
- County
- San Bernardino
- Time on Site
- 13 days
Show More
Open Houses for 1025 Playground Dr
No upcoming open houses
Schedule Tour
Loading...
Virtual Tour
Use the following link to view this property's virtual tour:
Property Details for 1025 Playground Dr
Local Crestline Agent
Loading...
Sale History for 1025 Playground Dr
View property's historical transactions
-
April, 2024
-
Apr 18, 2024
Date
Canceled
CRMLS: RW22204893
$550,000
Price
-
Sep 20, 2022
Date
Active
CRMLS: RW22204893
$630,000
Price
-
Listing provided courtesy of CRMLS
-
April, 2024
-
Apr 18, 2024
Date
Active
CRMLS: RW24077510
$550,000
Price
Show More
Tax History for 1025 Playground Dr
Assessed Value (2020):
$63,862
| Year | Land Value | Improved Value | Assessed Value |
|---|---|---|---|
| 2020 | $7,845 | $56,017 | $63,862 |
Home Value Compared to the Market
This property vs the competition
About 1025 Playground Dr
Detailed summary of property
Public Facts for 1025 Playground Dr
Public county record property details
- Beds
- --
- Baths
- --
- Year built
- --
- Sq. Ft.
- --
- Lot Size
- 5,550
- Stories
- --
- Type
- Single Family Residential
- Pool
- No
- Spa
- No
- County
- San Bernardino
- Lot#
- 119
- APN
- 0344-092-65-0000
The source for these homes facts are from public records.
92325 Real Estate Sale History (Last 30 days)
Last 30 days of sale history and trends
Median List Price
$415,000
Median List Price/Sq.Ft.
$299
Median Sold Price
$350,000
Median Sold Price/Sq.Ft.
$306
Total Inventory
128
Median Sale to List Price %
97.22%
Avg Days on Market
73
Loan Type
Conventional (42.11%), FHA (26.32%), VA (5.26%), Cash (15.79%), Other (10.53%)
Tour This Home
Buy with Ardent Real Estate Group and save $1,650.
Contact Jon
Crestline Agent
Call, Text or Message
Crestline Agent
Call, Text or Message
Get a $1,650 Cash Reward
New
Buy this home with Ardent Real Estate Group and get $1,650 back.
Call/Text (714) 706-1823
Homes for Sale Near 1025 Playground Dr
Nearby Homes for Sale
Recently Sold Homes Near 1025 Playground Dr
Related Resources to 1025 Playground Dr
New Listings in 92325
Popular Zip Codes
Popular Cities
- Anaheim Hills Homes for Sale
- Brea Homes for Sale
- Corona Homes for Sale
- Fullerton Homes for Sale
- Huntington Beach Homes for Sale
- Irvine Homes for Sale
- La Habra Homes for Sale
- Long Beach Homes for Sale
- Los Angeles Homes for Sale
- Ontario Homes for Sale
- Placentia Homes for Sale
- Riverside Homes for Sale
- San Bernardino Homes for Sale
- Whittier Homes for Sale
- Yorba Linda Homes for Sale
- More Cities
Other Crestline Resources
- Crestline Homes for Sale
- Crestline 1 Bedroom Homes for Sale
- Crestline 2 Bedroom Homes for Sale
- Crestline 3 Bedroom Homes for Sale
- Crestline 4 Bedroom Homes for Sale
- Crestline 5 Bedroom Homes for Sale
- Crestline Single Story Homes for Sale
- Crestline Homes for Sale with 3 Car Garages
- Crestline New Homes for Sale
- Crestline Homes for Sale with Large Lots
- Crestline Cheapest Homes for Sale
- Crestline Luxury Homes for Sale
- Crestline Newest Listings for Sale
- Crestline Homes Pending Sale
- Crestline Recently Sold Homes
Based on information from California Regional Multiple Listing Service, Inc. as of 2019. This information is for your personal, non-commercial use and may not be used for any purpose other than to identify prospective properties you may be interested in purchasing. Display of MLS data is usually deemed reliable but is NOT guaranteed accurate by the MLS. Buyers are responsible for verifying the accuracy of all information and should investigate the data themselves or retain appropriate professionals. Information from sources other than the Listing Agent may have been included in the MLS data. Unless otherwise specified in writing, Broker/Agent has not and will not verify any information obtained from other sources. The Broker/Agent providing the information contained herein may or may not have been the Listing and/or Selling Agent.
