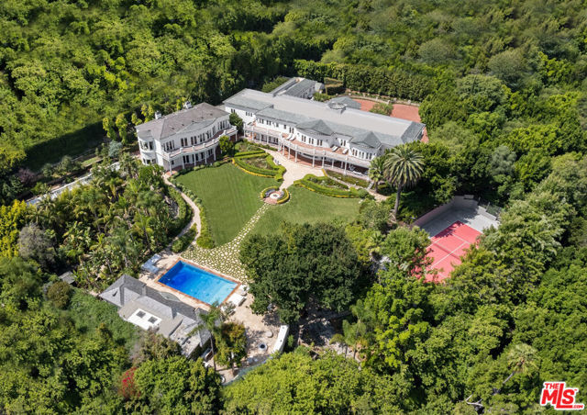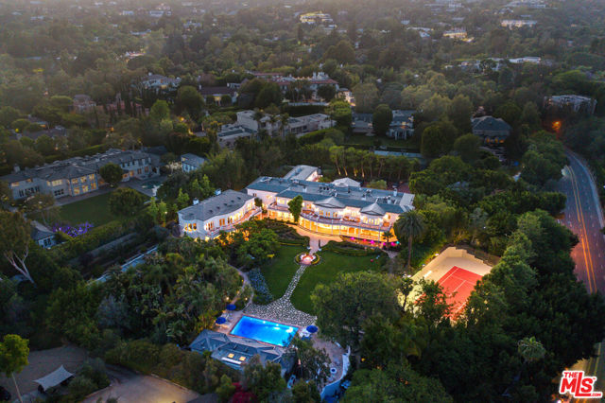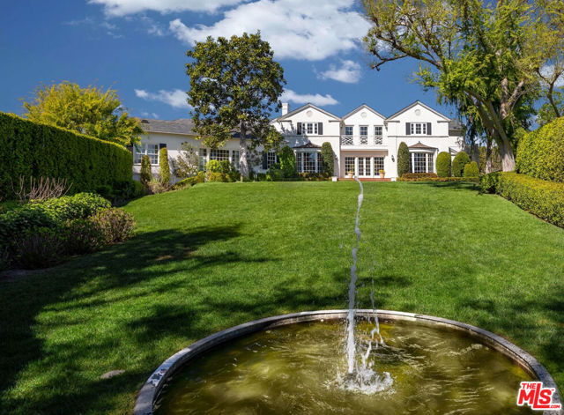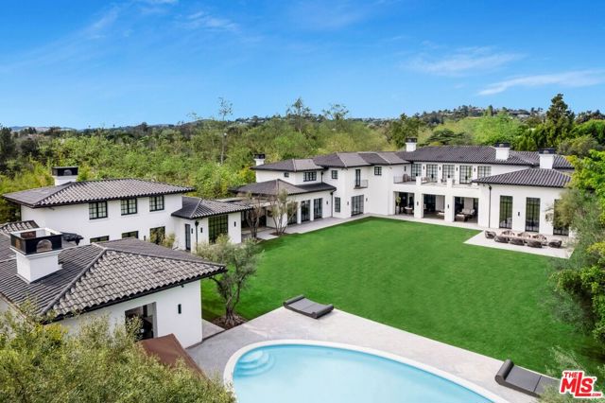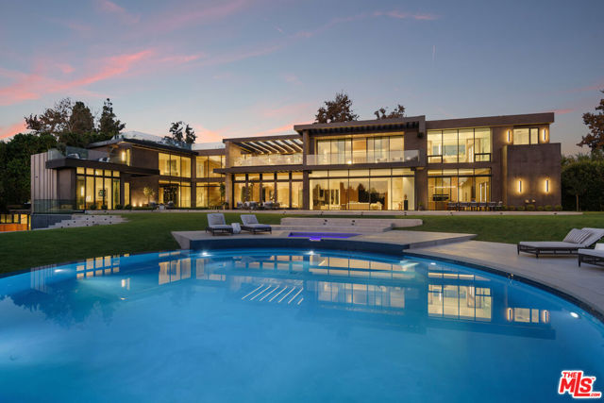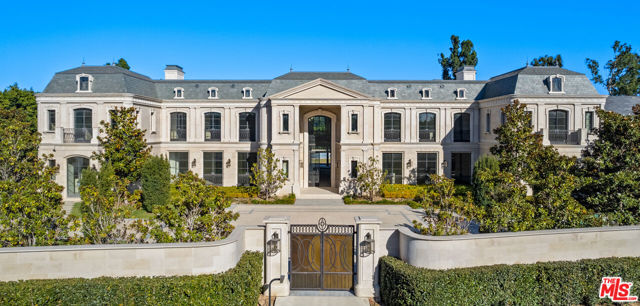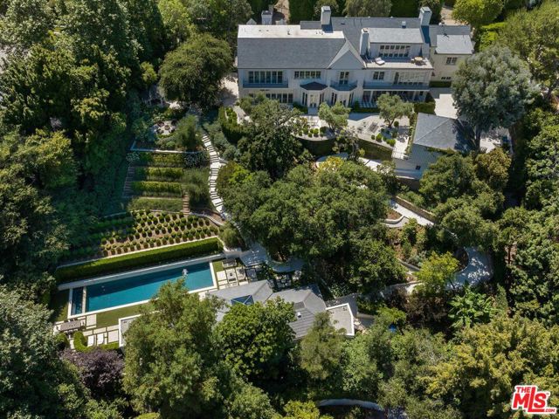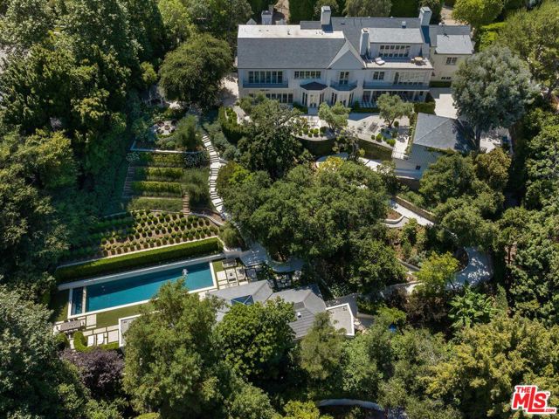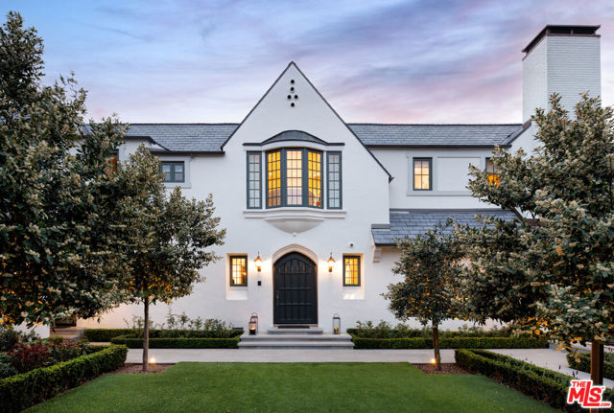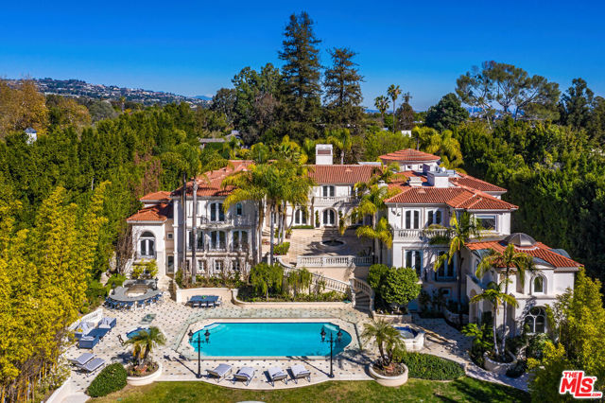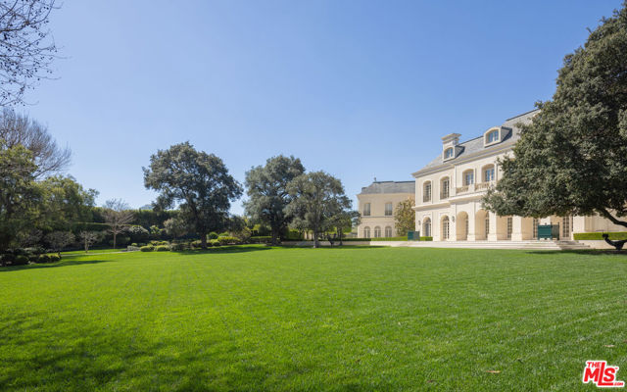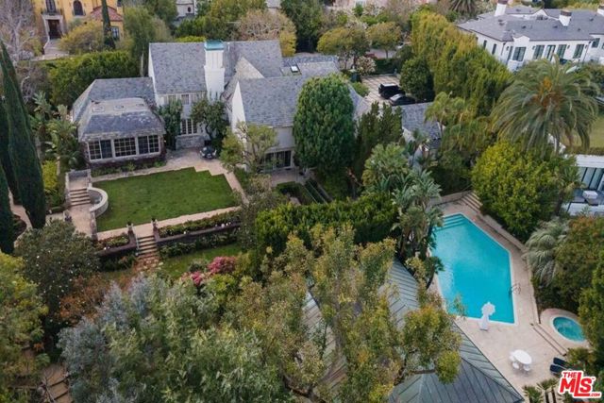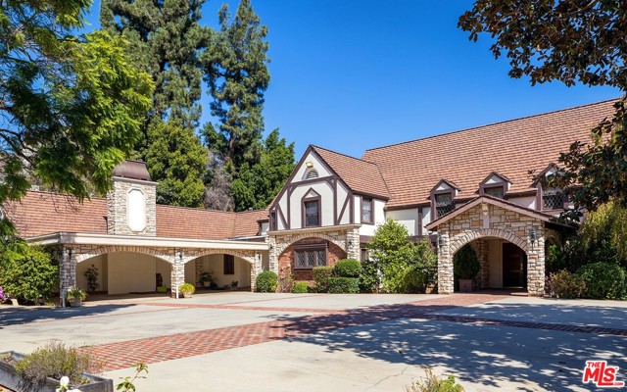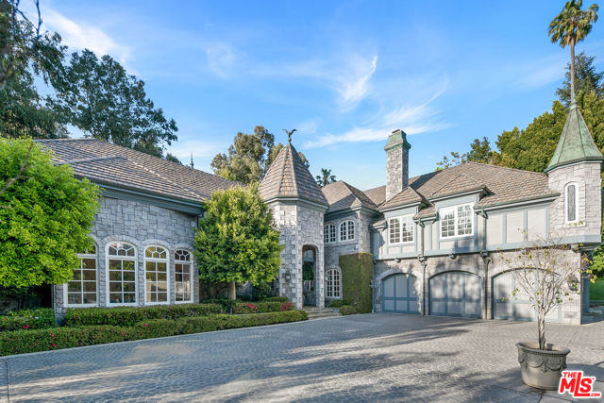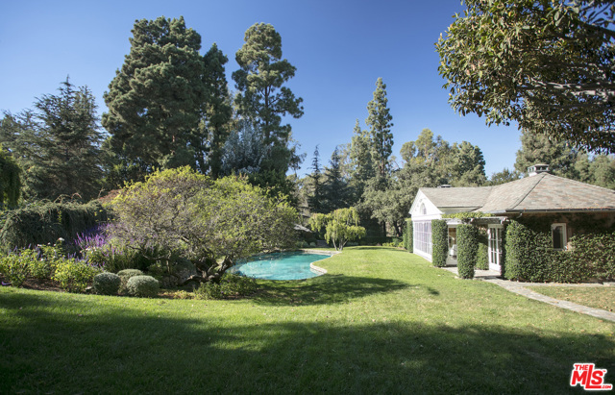1026 Ridgedale Dr Beverly Hills, CA 90210
$32,500,000
Sold Price as of 07/29/2020
- 9 Beds
- 8 Baths
- 11,173 Sq.Ft.
Off Market
Property Overview: 1026 Ridgedale Dr Beverly Hills, CA has 9 bedrooms, 8 bathrooms, 11,173 living square feet and 36,608 square feet lot size. Call an Ardent Real Estate Group agent with any questions you may have.
Home Value Compared to the Market
Refinance your Current Mortgage and Save
Save $
You could be saving money by taking advantage of a lower rate and reducing your monthly payment. See what current rates are at and get a free no-obligation quote on today's refinance rates.
Local Beverly Hills Agent
Loading...
Sale History for 1026 Ridgedale Dr
Last sold for $32,500,000 on July 29th, 2020
-
July, 2020
-
Jul 29, 2020
Date
Sold (Public Records)
Public Records
$32,500,000
Price
-
April, 2020
-
Apr 2, 2020
Date
Canceled
CRMLS: 20560262
$44,500,000
Price
-
Mar 31, 2020
Date
Withdrawn
CRMLS: 20560262
$44,500,000
Price
-
Mar 27, 2020
Date
Active
CRMLS: 20560262
$44,500,000
Price
-
Mar 18, 2020
Date
Hold
CRMLS: 20560262
$44,500,000
Price
-
Mar 3, 2020
Date
Active
CRMLS: 20560262
$44,500,000
Price
-
Listing provided courtesy of CRMLS
-
February, 2020
-
Feb 23, 2020
Date
Expired
CRMLS: 19522978
$44,500,000
Price
-
Oct 22, 2019
Date
Active
CRMLS: 19522978
$44,500,000
Price
-
Listing provided courtesy of CRMLS
-
October, 2019
-
Oct 22, 2019
Date
Canceled
CRMLS: 19470850
$49,000,000
Price
-
Oct 2, 2019
Date
Withdrawn
CRMLS: 19470850
$49,000,000
Price
-
May 28, 2019
Date
Active
CRMLS: 19470850
$49,000,000
Price
-
Listing provided courtesy of CRMLS
-
March, 2006
-
Mar 28, 2006
Date
Sold (Public Records)
Public Records
--
Price
Show More
Tax History for 1026 Ridgedale Dr
Assessed Value (2020):
$22,492,265
| Year | Land Value | Improved Value | Assessed Value |
|---|---|---|---|
| 2020 | $17,493,988 | $4,998,277 | $22,492,265 |
About 1026 Ridgedale Dr
Detailed summary of property
Public Facts for 1026 Ridgedale Dr
Public county record property details
- Beds
- 9
- Baths
- 8
- Year built
- 1934
- Sq. Ft.
- 11,173
- Lot Size
- 36,608
- Stories
- --
- Type
- Single Family Residential
- Pool
- Yes
- Spa
- No
- County
- Los Angeles
- Lot#
- 12
- APN
- 4348-021-014
The source for these homes facts are from public records.
90210 Real Estate Sale History (Last 30 days)
Last 30 days of sale history and trends
Median List Price
$7,770,000
Median List Price/Sq.Ft.
$1,433
Median Sold Price
$4,390,890
Median Sold Price/Sq.Ft.
$1,191
Total Inventory
239
Median Sale to List Price %
97.58%
Avg Days on Market
67
Loan Type
Conventional (5%), FHA (0%), VA (0%), Cash (5%), Other (5%)
Thinking of Selling?
Is this your property?
Thinking of Selling?
Call, Text or Message
Thinking of Selling?
Call, Text or Message
Refinance your Current Mortgage and Save
Save $
You could be saving money by taking advantage of a lower rate and reducing your monthly payment. See what current rates are at and get a free no-obligation quote on today's refinance rates.
Homes for Sale Near 1026 Ridgedale Dr
Nearby Homes for Sale
Recently Sold Homes Near 1026 Ridgedale Dr
Nearby Homes to 1026 Ridgedale Dr
Data from public records.
4 Beds |
6 Baths |
5,794 Sq. Ft.
-- Beds |
-- Baths |
-- Sq. Ft.
7 Beds |
6 Baths |
6,376 Sq. Ft.
6 Beds |
5 Baths |
7,066 Sq. Ft.
3 Beds |
4 Baths |
5,084 Sq. Ft.
6 Beds |
6 Baths |
5,683 Sq. Ft.
6 Beds |
5 Baths |
4,840 Sq. Ft.
6 Beds |
7 Baths |
7,345 Sq. Ft.
4 Beds |
7 Baths |
5,163 Sq. Ft.
5 Beds |
6 Baths |
4,433 Sq. Ft.
5 Beds |
6 Baths |
4,254 Sq. Ft.
1 Beds |
2 Baths |
1,571 Sq. Ft.
Related Resources to 1026 Ridgedale Dr
New Listings in 90210
Popular Zip Codes
Popular Cities
- Anaheim Hills Homes for Sale
- Brea Homes for Sale
- Corona Homes for Sale
- Fullerton Homes for Sale
- Huntington Beach Homes for Sale
- Irvine Homes for Sale
- La Habra Homes for Sale
- Long Beach Homes for Sale
- Los Angeles Homes for Sale
- Ontario Homes for Sale
- Placentia Homes for Sale
- Riverside Homes for Sale
- San Bernardino Homes for Sale
- Whittier Homes for Sale
- Yorba Linda Homes for Sale
- More Cities
Other Beverly Hills Resources
- Beverly Hills Homes for Sale
- Beverly Hills Condos for Sale
- Beverly Hills 1 Bedroom Homes for Sale
- Beverly Hills 2 Bedroom Homes for Sale
- Beverly Hills 3 Bedroom Homes for Sale
- Beverly Hills 4 Bedroom Homes for Sale
- Beverly Hills 5 Bedroom Homes for Sale
- Beverly Hills Single Story Homes for Sale
- Beverly Hills Homes for Sale with Pools
- Beverly Hills Homes for Sale with 3 Car Garages
- Beverly Hills New Homes for Sale
- Beverly Hills Homes for Sale with Large Lots
- Beverly Hills Cheapest Homes for Sale
- Beverly Hills Luxury Homes for Sale
- Beverly Hills Newest Listings for Sale
- Beverly Hills Homes Pending Sale
- Beverly Hills Recently Sold Homes

