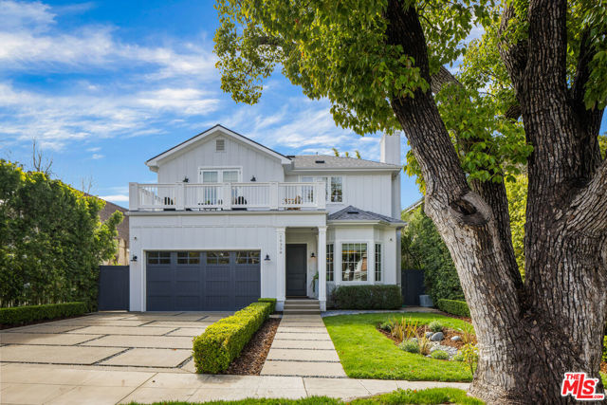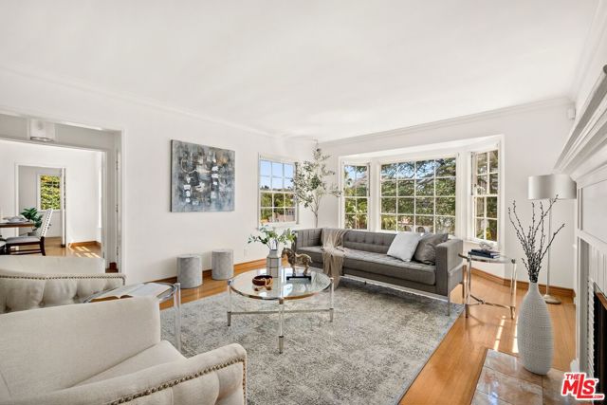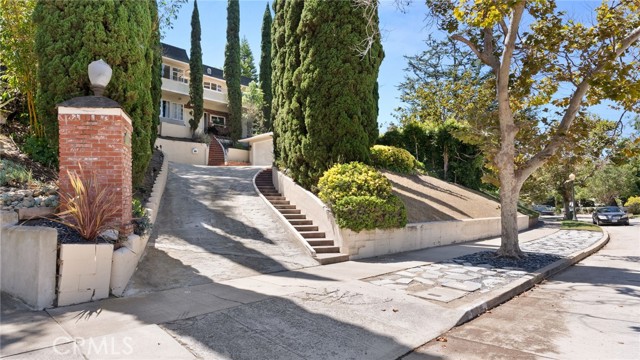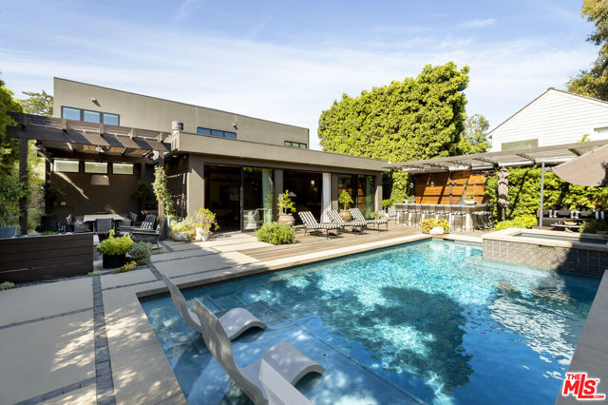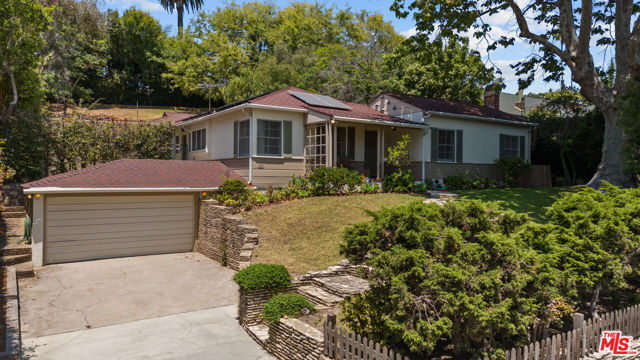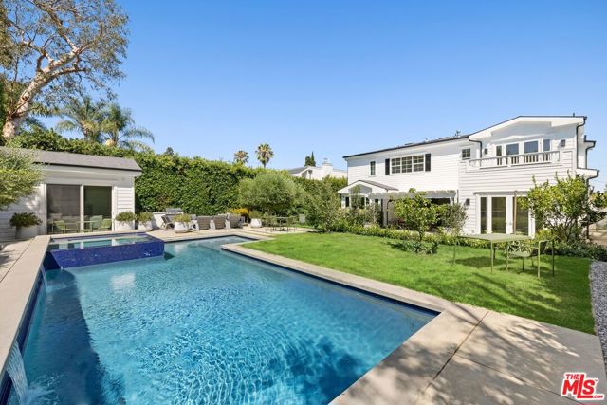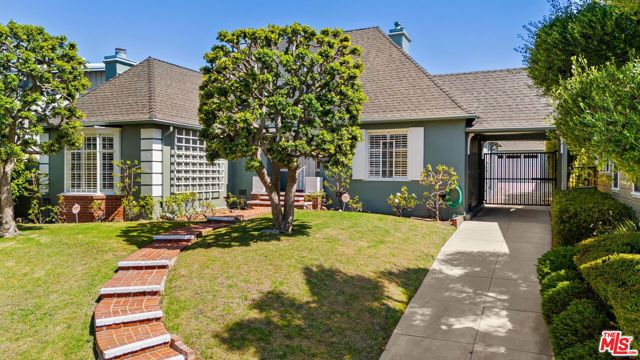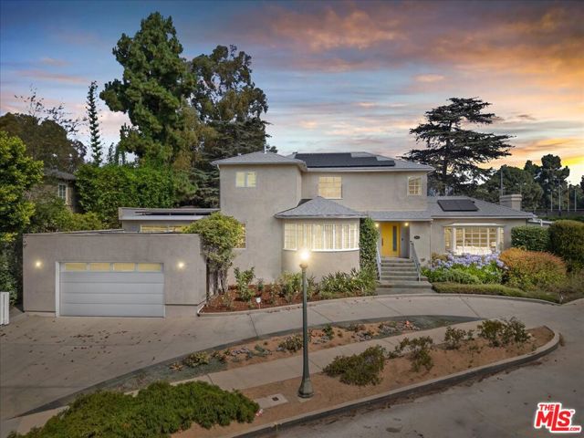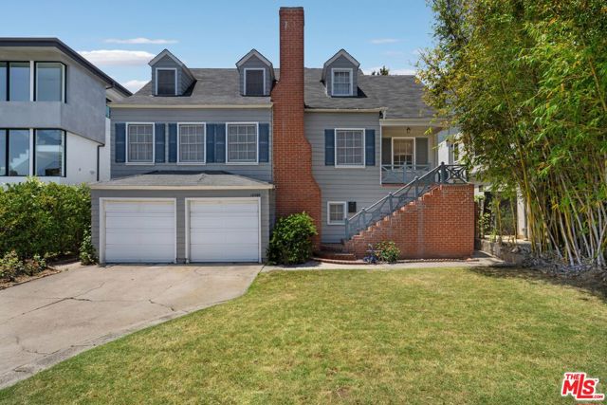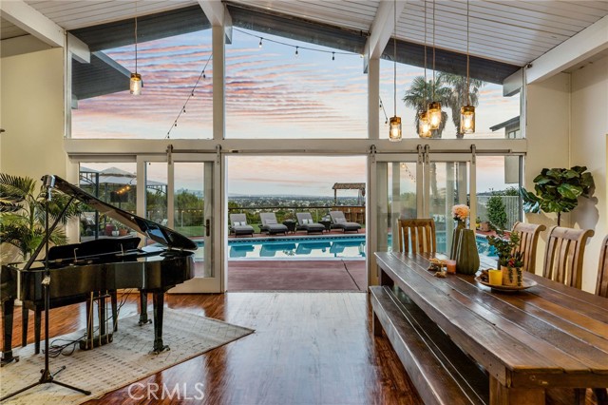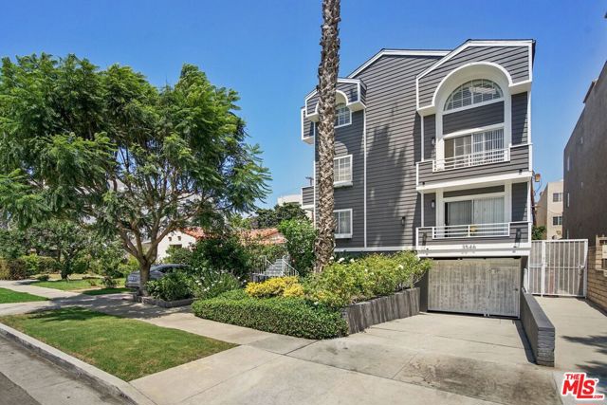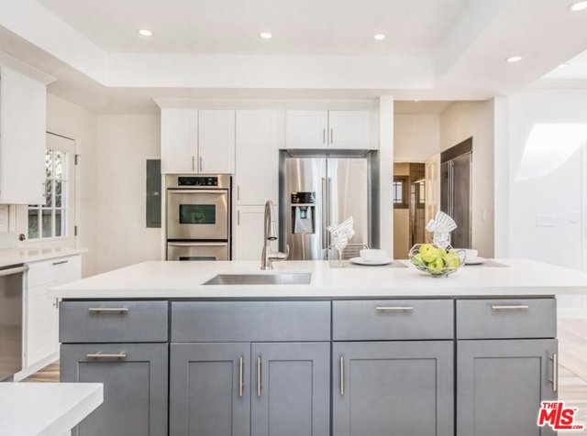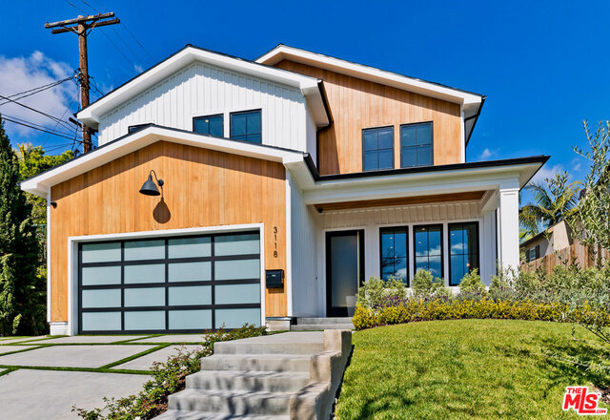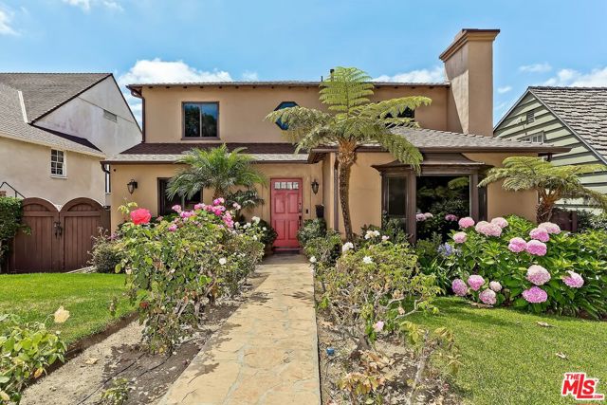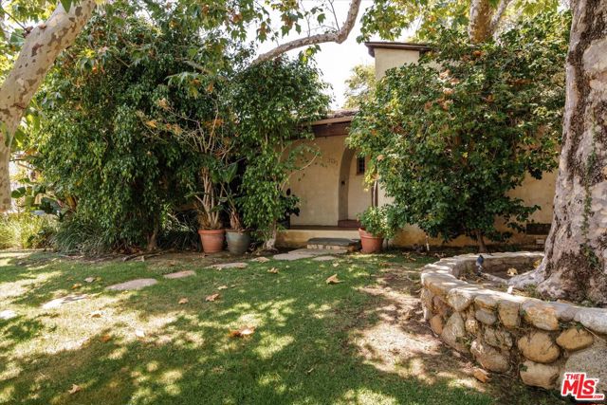10271 Bannockburn Dr Los Angeles, CA 90064
$--
- 3 Beds
- 2 Baths
- 2,323 Sq.Ft.
Off Market
Property Overview: 10271 Bannockburn Dr Los Angeles, CA has 3 bedrooms, 2 bathrooms, 2,323 living square feet and 6,798 square feet lot size. Call an Ardent Real Estate Group agent with any questions you may have.
Home Value Compared to the Market
Refinance your Current Mortgage and Save
Save $
You could be saving money by taking advantage of a lower rate and reducing your monthly payment. See what current rates are at and get a free no-obligation quote on today's refinance rates.
Local Los Angeles Agent
Loading...
Sale History for 10271 Bannockburn Dr
Last leased for $8,750 on October 30th, 2017
-
February, 2021
-
Feb 1, 2021
Date
Expired
CRMLS: 20663468
$2,499,000
Price
-
Dec 7, 2020
Date
Withdrawn
CRMLS: 20663468
$2,499,000
Price
-
Nov 24, 2020
Date
Active
CRMLS: 20663468
$2,499,000
Price
-
Listing provided courtesy of CRMLS
-
January, 2021
-
Jan 1, 2021
Date
Expired
CRMLS: 20663610
$10,000
Price
-
Dec 7, 2020
Date
Withdrawn
CRMLS: 20663610
$10,000
Price
-
Nov 24, 2020
Date
Active
CRMLS: 20663610
$10,000
Price
-
Listing provided courtesy of CRMLS
-
October, 2017
-
Oct 30, 2017
Date
Leased
CRMLS: 17278142
$8,750
Price
-
Oct 8, 2017
Date
Active
CRMLS: 17278142
$9,000
Price
-
Listing provided courtesy of CRMLS
-
October, 2017
-
Oct 30, 2017
Date
Canceled
CRMLS: 17270060
$2,195,000
Price
-
Sep 13, 2017
Date
Active
CRMLS: 17270060
$2,195,000
Price
-
Listing provided courtesy of CRMLS
-
September, 2017
-
Sep 1, 2017
Date
Canceled
CRMLS: 17253582
$2,250,000
Price
-
Sep 1, 2017
Date
Hold
CRMLS: 17253582
$2,250,000
Price
-
Aug 20, 2017
Date
Price Change
CRMLS: 17253582
$2,250,000
Price
-
Jul 22, 2017
Date
Active
CRMLS: 17253582
$2,279,000
Price
-
Listing provided courtesy of CRMLS
-
July, 2017
-
Jul 18, 2017
Date
Canceled
CRMLS: 17233262
$2,299,000
Price
-
May 19, 2017
Date
Active
CRMLS: 17233262
$2,299,000
Price
-
Listing provided courtesy of CRMLS
-
March, 2017
-
Mar 30, 2017
Date
Sold (Public Records)
Public Records
--
Price
-
August, 2016
-
Aug 31, 2016
Date
Sold (Public Records)
Public Records
$1,625,000
Price
Show More
Tax History for 10271 Bannockburn Dr
Assessed Value (2020):
$1,804,052
| Year | Land Value | Improved Value | Assessed Value |
|---|---|---|---|
| 2020 | $1,443,242 | $360,810 | $1,804,052 |
About 10271 Bannockburn Dr
Detailed summary of property
Public Facts for 10271 Bannockburn Dr
Public county record property details
- Beds
- 3
- Baths
- 2
- Year built
- 1927
- Sq. Ft.
- 2,323
- Lot Size
- 6,798
- Stories
- --
- Type
- Single Family Residential
- Pool
- No
- Spa
- No
- County
- Los Angeles
- Lot#
- 19
- APN
- 4316-005-018
The source for these homes facts are from public records.
90064 Real Estate Sale History (Last 30 days)
Last 30 days of sale history and trends
Median List Price
$1,949,000
Median List Price/Sq.Ft.
$1,005
Median Sold Price
$1,530,000
Median Sold Price/Sq.Ft.
$1,087
Total Inventory
72
Median Sale to List Price %
95.92%
Avg Days on Market
49
Loan Type
Conventional (25%), FHA (0%), VA (0%), Cash (8.33%), Other (0%)
Thinking of Selling?
Is this your property?
Thinking of Selling?
Call, Text or Message
Thinking of Selling?
Call, Text or Message
Refinance your Current Mortgage and Save
Save $
You could be saving money by taking advantage of a lower rate and reducing your monthly payment. See what current rates are at and get a free no-obligation quote on today's refinance rates.
Homes for Sale Near 10271 Bannockburn Dr
Nearby Homes for Sale
Recently Sold Homes Near 10271 Bannockburn Dr
Nearby Homes to 10271 Bannockburn Dr
Data from public records.
3 Beds |
2 Baths |
1,471 Sq. Ft.
3 Beds |
2 Baths |
2,212 Sq. Ft.
5 Beds |
6 Baths |
4,750 Sq. Ft.
2 Beds |
1 Baths |
1,909 Sq. Ft.
4 Beds |
3 Baths |
2,856 Sq. Ft.
4 Beds |
3 Baths |
2,802 Sq. Ft.
3 Beds |
2 Baths |
1,896 Sq. Ft.
3 Beds |
2 Baths |
1,719 Sq. Ft.
4 Beds |
3 Baths |
2,531 Sq. Ft.
4 Beds |
4 Baths |
4,906 Sq. Ft.
3 Beds |
2 Baths |
2,197 Sq. Ft.
4 Beds |
3 Baths |
4,168 Sq. Ft.
Related Resources to 10271 Bannockburn Dr
New Listings in 90064
Popular Zip Codes
Popular Cities
- Anaheim Hills Homes for Sale
- Brea Homes for Sale
- Corona Homes for Sale
- Fullerton Homes for Sale
- Huntington Beach Homes for Sale
- Irvine Homes for Sale
- La Habra Homes for Sale
- Long Beach Homes for Sale
- Ontario Homes for Sale
- Placentia Homes for Sale
- Riverside Homes for Sale
- San Bernardino Homes for Sale
- Whittier Homes for Sale
- Yorba Linda Homes for Sale
- More Cities
Other Los Angeles Resources
- Los Angeles Homes for Sale
- Los Angeles Townhomes for Sale
- Los Angeles Condos for Sale
- Los Angeles 1 Bedroom Homes for Sale
- Los Angeles 2 Bedroom Homes for Sale
- Los Angeles 3 Bedroom Homes for Sale
- Los Angeles 4 Bedroom Homes for Sale
- Los Angeles 5 Bedroom Homes for Sale
- Los Angeles Single Story Homes for Sale
- Los Angeles Homes for Sale with Pools
- Los Angeles Homes for Sale with 3 Car Garages
- Los Angeles New Homes for Sale
- Los Angeles Homes for Sale with Large Lots
- Los Angeles Cheapest Homes for Sale
- Los Angeles Luxury Homes for Sale
- Los Angeles Newest Listings for Sale
- Los Angeles Homes Pending Sale
- Los Angeles Recently Sold Homes
