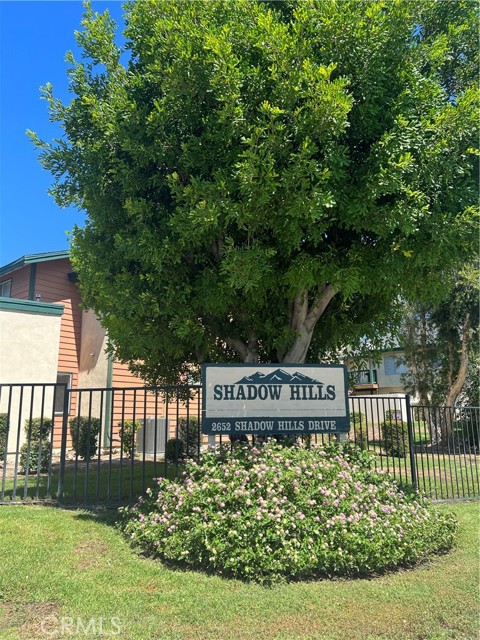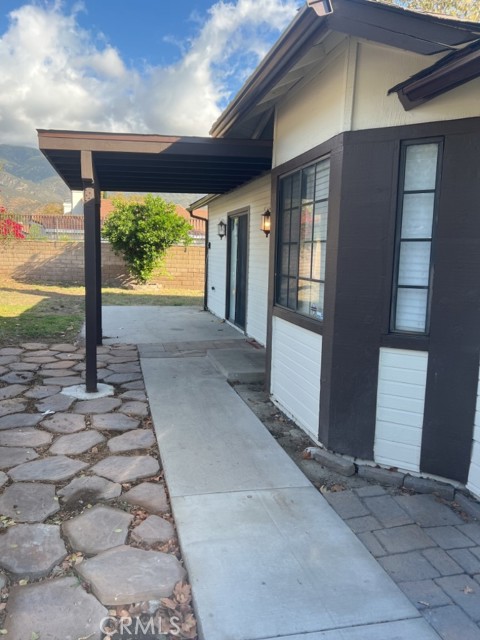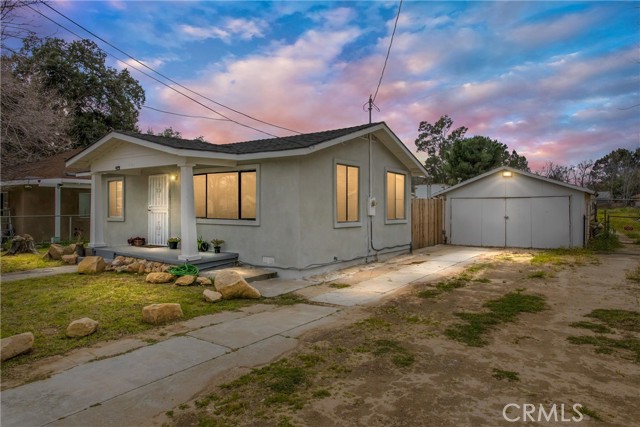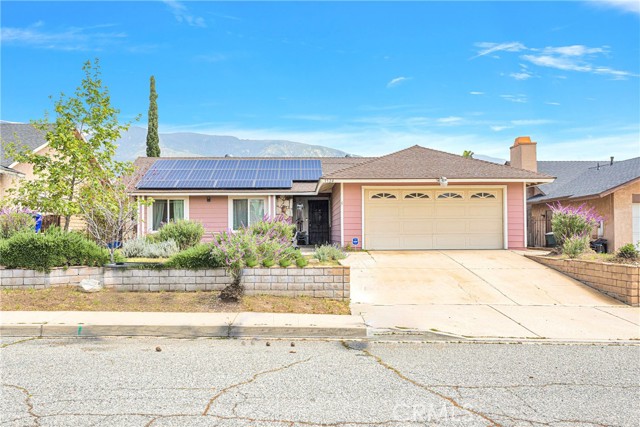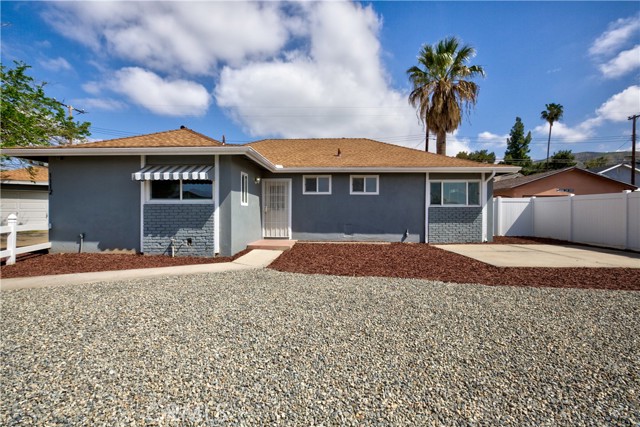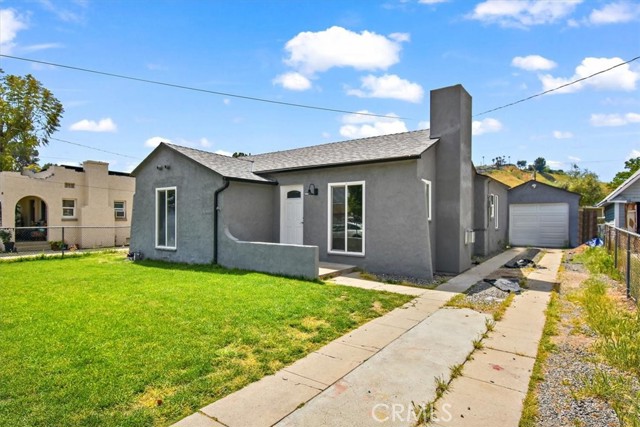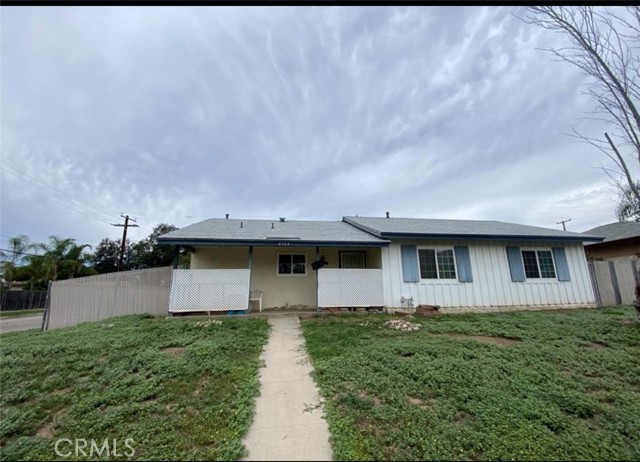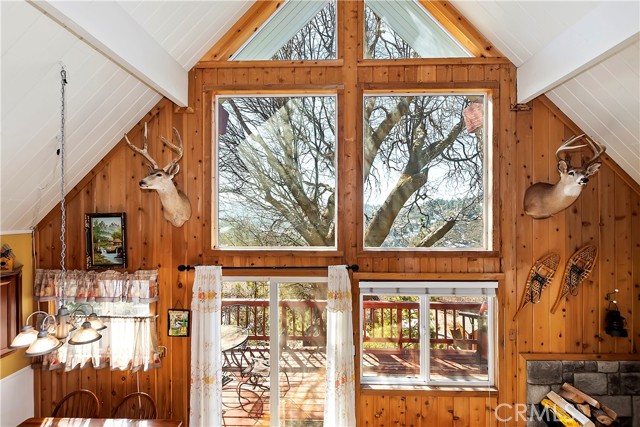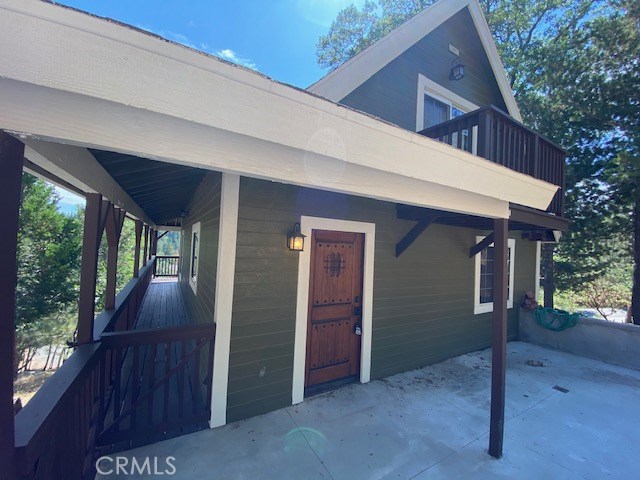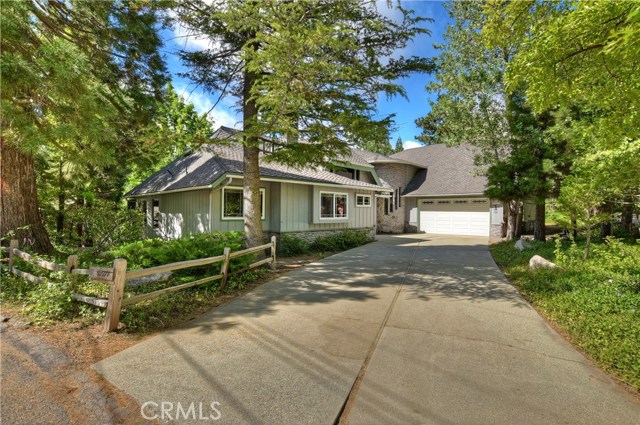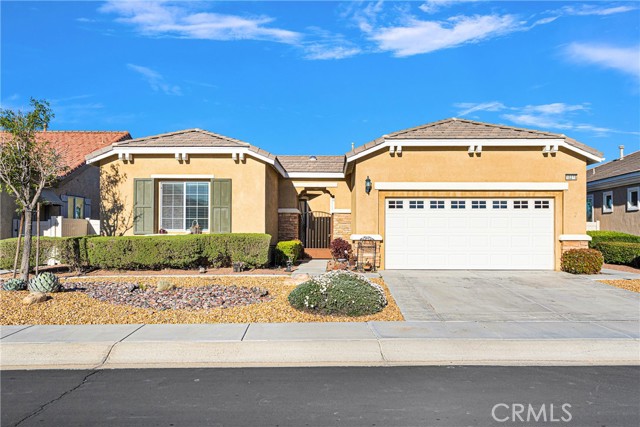
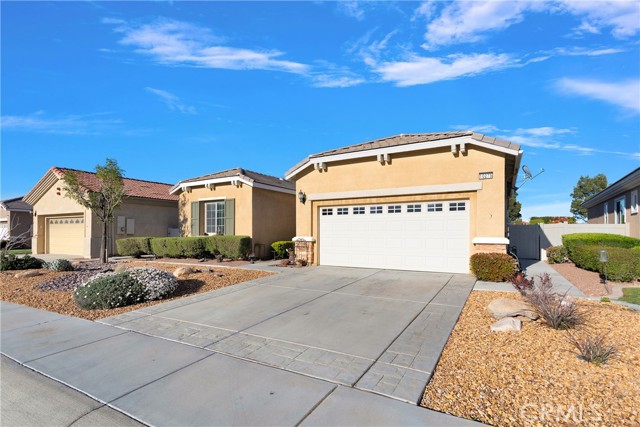
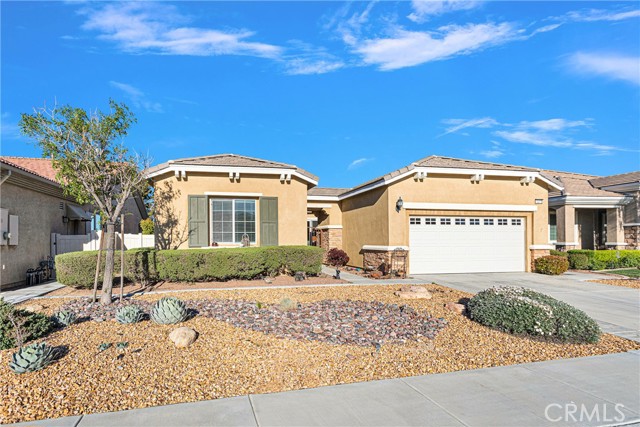
View Photos
10275 Lakeshore Dr Apple Valley, CA 92308
$439,800
- 2 Beds
- 2 Baths
- 1,870 Sq.Ft.
Pending
Property Overview: 10275 Lakeshore Dr Apple Valley, CA has 2 bedrooms, 2 bathrooms, 1,870 living square feet and 6,126 square feet lot size. Call an Ardent Real Estate Group agent to verify current availability of this home or with any questions you may have.
Listed by Isabella Martineau | BRE #01463192 | Realty ONE Group Empire
Last checked: 12 minutes ago |
Last updated: April 28th, 2024 |
Source CRMLS |
DOM: 10
Get a $1,319 Cash Reward
New
Buy this home with Ardent Real Estate Group and get $1,319 back.
Call/Text (714) 706-1823
Home details
- Lot Sq. Ft
- 6,126
- HOA Dues
- $238/mo
- Year built
- 2007
- Garage
- 2 Car
- Property Type:
- Single Family Home
- Status
- Pending
- MLS#
- HD24073675
- City
- Apple Valley
- County
- San Bernardino
- Time on Site
- 15 days
Show More
Open Houses for 10275 Lakeshore Dr
No upcoming open houses
Schedule Tour
Loading...
Property Details for 10275 Lakeshore Dr
Local Apple Valley Agent
Loading...
Sale History for 10275 Lakeshore Dr
Last sold for $424,900 on January 19th, 2024
-
April, 2024
-
Apr 27, 2024
Date
Pending
CRMLS: HD24073675
$439,800
Price
-
Apr 15, 2024
Date
Active
CRMLS: HD24073675
$439,800
Price
-
January, 2024
-
Jan 19, 2024
Date
Sold
CRMLS: HD23227573
$424,900
Price
-
Dec 25, 2023
Date
Active
CRMLS: HD23227573
$424,990
Price
-
Listing provided courtesy of CRMLS
-
April, 2010
-
Apr 23, 2010
Date
Sold (Public Records)
Public Records
$202,000
Price
-
October, 2007
-
Oct 9, 2007
Date
Sold (Public Records)
Public Records
--
Price
Show More
Tax History for 10275 Lakeshore Dr
Assessed Value (2020):
$238,418
| Year | Land Value | Improved Value | Assessed Value |
|---|---|---|---|
| 2020 | $64,372 | $174,046 | $238,418 |
Home Value Compared to the Market
This property vs the competition
About 10275 Lakeshore Dr
Detailed summary of property
Public Facts for 10275 Lakeshore Dr
Public county record property details
- Beds
- 2
- Baths
- 2
- Year built
- 2007
- Sq. Ft.
- 1,870
- Lot Size
- 6,126
- Stories
- 1
- Type
- Planned Unit Development (Pud) (Residential)
- Pool
- No
- Spa
- No
- County
- San Bernardino
- Lot#
- 296
- APN
- 0438-372-13-0000
The source for these homes facts are from public records.
92308 Real Estate Sale History (Last 30 days)
Last 30 days of sale history and trends
Median List Price
$415,000
Median List Price/Sq.Ft.
$243
Median Sold Price
$405,000
Median Sold Price/Sq.Ft.
$246
Total Inventory
184
Median Sale to List Price %
101.28%
Avg Days on Market
39
Loan Type
Conventional (31.82%), FHA (29.55%), VA (4.55%), Cash (29.55%), Other (4.55%)
Tour This Home
Buy with Ardent Real Estate Group and save $1,319.
Contact Jon
Apple Valley Agent
Call, Text or Message
Apple Valley Agent
Call, Text or Message
Get a $1,319 Cash Reward
New
Buy this home with Ardent Real Estate Group and get $1,319 back.
Call/Text (714) 706-1823
Homes for Sale Near 10275 Lakeshore Dr
Nearby Homes for Sale
Recently Sold Homes Near 10275 Lakeshore Dr
Related Resources to 10275 Lakeshore Dr
New Listings in 92308
Popular Zip Codes
Popular Cities
- Anaheim Hills Homes for Sale
- Brea Homes for Sale
- Corona Homes for Sale
- Fullerton Homes for Sale
- Huntington Beach Homes for Sale
- Irvine Homes for Sale
- La Habra Homes for Sale
- Long Beach Homes for Sale
- Los Angeles Homes for Sale
- Ontario Homes for Sale
- Placentia Homes for Sale
- Riverside Homes for Sale
- San Bernardino Homes for Sale
- Whittier Homes for Sale
- Yorba Linda Homes for Sale
- More Cities
Other Apple Valley Resources
- Apple Valley Homes for Sale
- Apple Valley Condos for Sale
- Apple Valley 1 Bedroom Homes for Sale
- Apple Valley 2 Bedroom Homes for Sale
- Apple Valley 3 Bedroom Homes for Sale
- Apple Valley 4 Bedroom Homes for Sale
- Apple Valley 5 Bedroom Homes for Sale
- Apple Valley Single Story Homes for Sale
- Apple Valley Homes for Sale with Pools
- Apple Valley Homes for Sale with 3 Car Garages
- Apple Valley New Homes for Sale
- Apple Valley Homes for Sale with Large Lots
- Apple Valley Cheapest Homes for Sale
- Apple Valley Luxury Homes for Sale
- Apple Valley Newest Listings for Sale
- Apple Valley Homes Pending Sale
- Apple Valley Recently Sold Homes
Based on information from California Regional Multiple Listing Service, Inc. as of 2019. This information is for your personal, non-commercial use and may not be used for any purpose other than to identify prospective properties you may be interested in purchasing. Display of MLS data is usually deemed reliable but is NOT guaranteed accurate by the MLS. Buyers are responsible for verifying the accuracy of all information and should investigate the data themselves or retain appropriate professionals. Information from sources other than the Listing Agent may have been included in the MLS data. Unless otherwise specified in writing, Broker/Agent has not and will not verify any information obtained from other sources. The Broker/Agent providing the information contained herein may or may not have been the Listing and/or Selling Agent.

