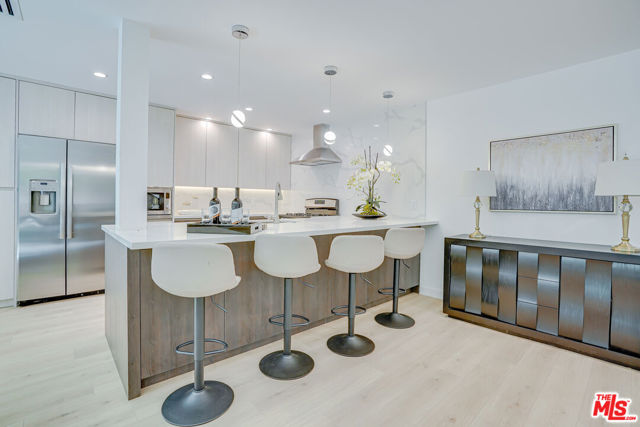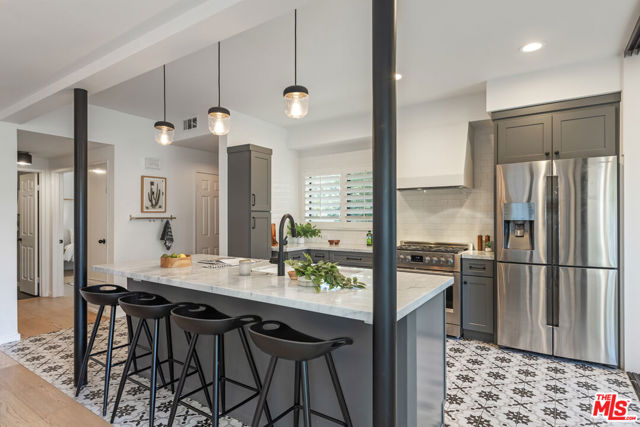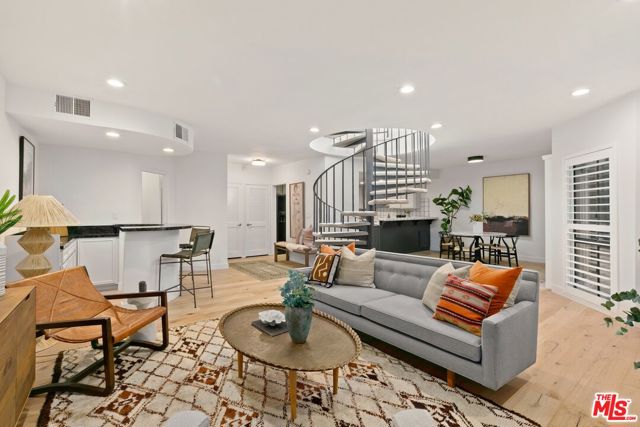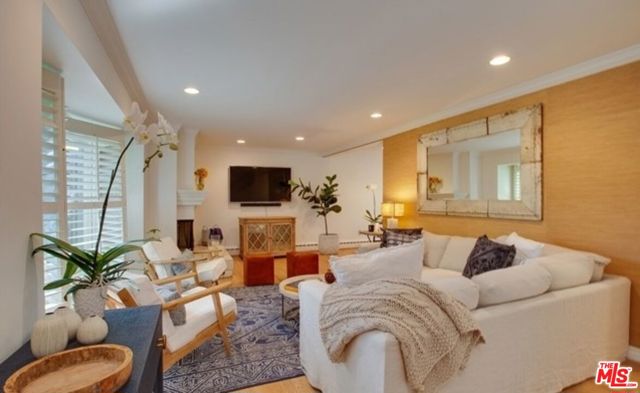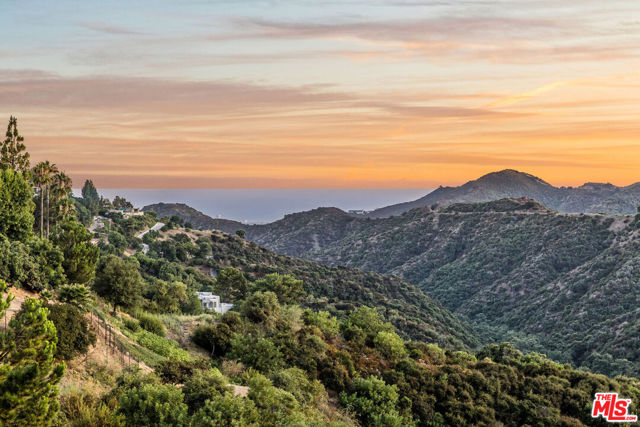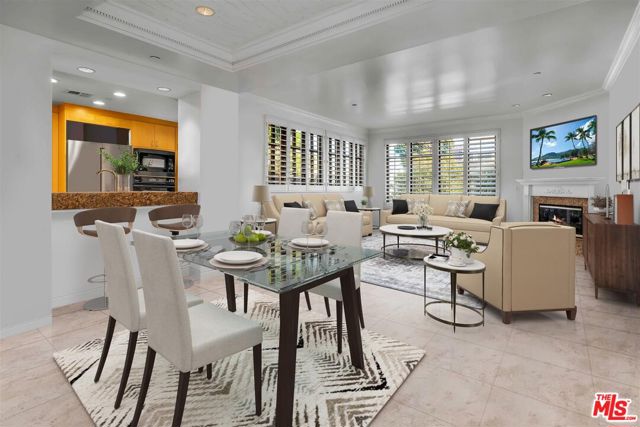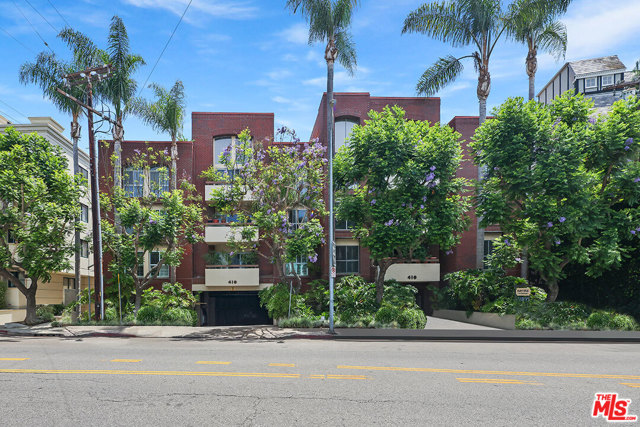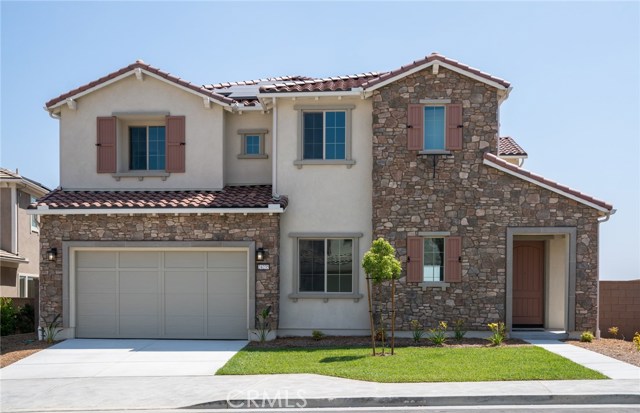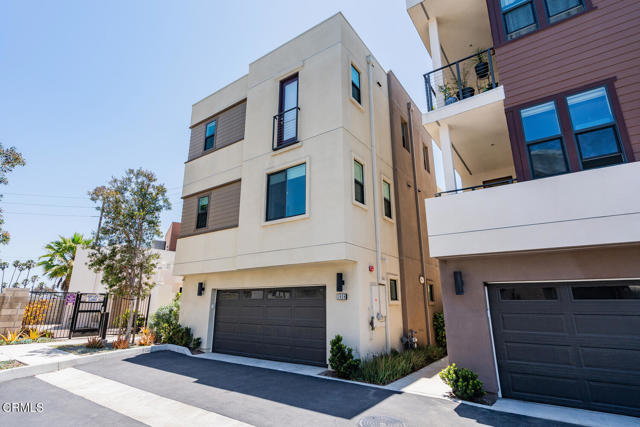
Open Today 12pm-3pm
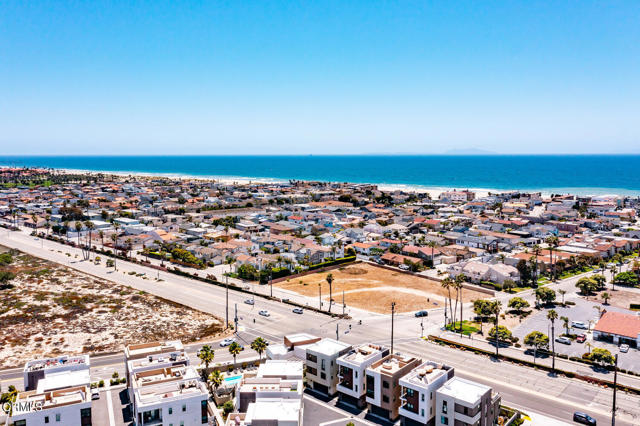
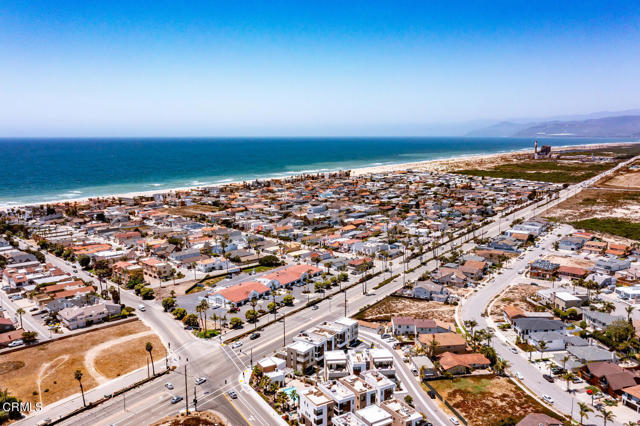
View Photos
1028 Harbor Blvd Oxnard, CA 93035
$1,299,000
- 3 Beds
- 3.5 Baths
- 2,232 Sq.Ft.
For Sale
Property Overview: 1028 Harbor Blvd Oxnard, CA has 3 bedrooms, 3.5 bathrooms, 2,232 living square feet and 2,500 square feet lot size. Call an Ardent Real Estate Group agent to verify current availability of this home or with any questions you may have.
Listed by Desti Centineo | BRE #01917995 | RE/MAX Gold Coast-Beach Marina Office
Co-listed by Michele Losey | BRE #01395438 | RE/MAX Gold Coast-Beach Marina Office
Co-listed by Michele Losey | BRE #01395438 | RE/MAX Gold Coast-Beach Marina Office
Last checked: 6 minutes ago |
Last updated: September 28th, 2024 |
Source CRMLS |
DOM: 97
Home details
- Lot Sq. Ft
- 2,500
- HOA Dues
- $253/mo
- Year built
- 2022
- Garage
- 2 Car
- Property Type:
- Single Family Home
- Status
- Active
- MLS#
- V1-24287
- City
- Oxnard
- County
- Ventura
- Time on Site
- 97 days
Show More
Open Houses for 1028 Harbor Blvd
Saturday, Sep 28th:
12:00pm-3:00pm
Sunday, Sep 29th:
1:00pm-4:00pm
Schedule Tour
Loading...
Virtual Tour
Use the following link to view this property's virtual tour:
Property Details for 1028 Harbor Blvd
Local Oxnard Agent
Loading...
Sale History for 1028 Harbor Blvd
Last leased for $5,000 on January 24th, 2024
-
August, 2024
-
Aug 9, 2024
Date
Active
CRMLS: V1-25115
$6,000
Price
-
Listing provided courtesy of CRMLS
-
June, 2024
-
Jun 22, 2024
Date
Active
CRMLS: V1-24287
$1,350,000
Price
-
January, 2024
-
Jan 24, 2024
Date
Leased
CRMLS: V1-19563
$5,000
Price
-
Aug 16, 2023
Date
Active
CRMLS: V1-19563
$6,000
Price
-
Listing provided courtesy of CRMLS
-
August, 2023
-
Aug 4, 2023
Date
Leased
CRMLS: V1-16215
$5,500
Price
-
Jan 4, 2023
Date
Active
CRMLS: V1-16215
$5,000
Price
-
Listing provided courtesy of CRMLS
Show More
Tax History for 1028 Harbor Blvd
Recent tax history for this property
| Year | Land Value | Improved Value | Assessed Value |
|---|---|---|---|
| The tax history for this property will expand as we gather information for this property. | |||
Home Value Compared to the Market
This property vs the competition
About 1028 Harbor Blvd
Detailed summary of property
Public Facts for 1028 Harbor Blvd
Public county record property details
- Beds
- --
- Baths
- --
- Year built
- --
- Sq. Ft.
- --
- Lot Size
- --
- Stories
- --
- Type
- --
- Pool
- --
- Spa
- --
- County
- --
- Lot#
- --
- APN
- --
The source for these homes facts are from public records.
93035 Real Estate Sale History (Last 30 days)
Last 30 days of sale history and trends
Median List Price
$1,275,000
Median List Price/Sq.Ft.
$718
Median Sold Price
$920,000
Median Sold Price/Sq.Ft.
$645
Total Inventory
112
Median Sale to List Price %
96.85%
Avg Days on Market
47
Loan Type
Conventional (51.85%), FHA (0%), VA (0%), Cash (40.74%), Other (3.7%)
Homes for Sale Near 1028 Harbor Blvd
Nearby Homes for Sale
Recently Sold Homes Near 1028 Harbor Blvd
Related Resources to 1028 Harbor Blvd
New Listings in 93035
Popular Zip Codes
Popular Cities
- Anaheim Hills Homes for Sale
- Brea Homes for Sale
- Corona Homes for Sale
- Fullerton Homes for Sale
- Huntington Beach Homes for Sale
- Irvine Homes for Sale
- La Habra Homes for Sale
- Long Beach Homes for Sale
- Los Angeles Homes for Sale
- Ontario Homes for Sale
- Placentia Homes for Sale
- Riverside Homes for Sale
- San Bernardino Homes for Sale
- Whittier Homes for Sale
- Yorba Linda Homes for Sale
- More Cities
Other Oxnard Resources
- Oxnard Homes for Sale
- Oxnard Townhomes for Sale
- Oxnard Condos for Sale
- Oxnard 1 Bedroom Homes for Sale
- Oxnard 2 Bedroom Homes for Sale
- Oxnard 3 Bedroom Homes for Sale
- Oxnard 4 Bedroom Homes for Sale
- Oxnard 5 Bedroom Homes for Sale
- Oxnard Single Story Homes for Sale
- Oxnard Homes for Sale with Pools
- Oxnard Homes for Sale with 3 Car Garages
- Oxnard New Homes for Sale
- Oxnard Homes for Sale with Large Lots
- Oxnard Cheapest Homes for Sale
- Oxnard Luxury Homes for Sale
- Oxnard Newest Listings for Sale
- Oxnard Homes Pending Sale
- Oxnard Recently Sold Homes
Based on information from California Regional Multiple Listing Service, Inc. as of 2019. This information is for your personal, non-commercial use and may not be used for any purpose other than to identify prospective properties you may be interested in purchasing. Display of MLS data is usually deemed reliable but is NOT guaranteed accurate by the MLS. Buyers are responsible for verifying the accuracy of all information and should investigate the data themselves or retain appropriate professionals. Information from sources other than the Listing Agent may have been included in the MLS data. Unless otherwise specified in writing, Broker/Agent has not and will not verify any information obtained from other sources. The Broker/Agent providing the information contained herein may or may not have been the Listing and/or Selling Agent.
