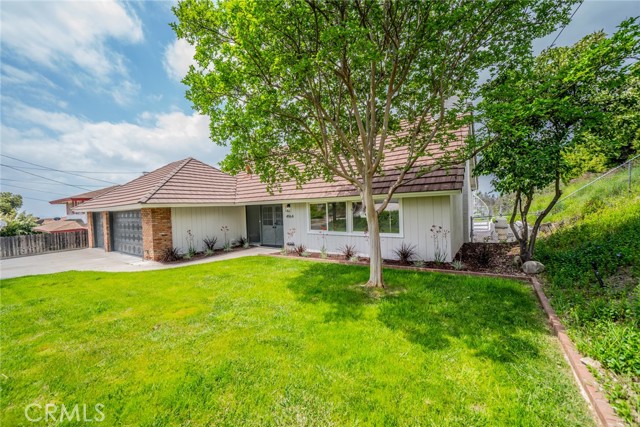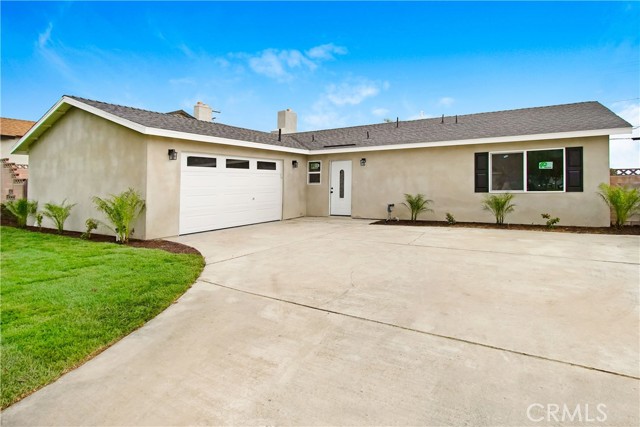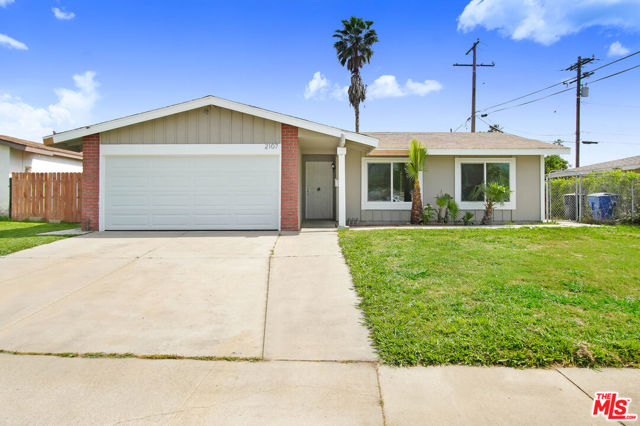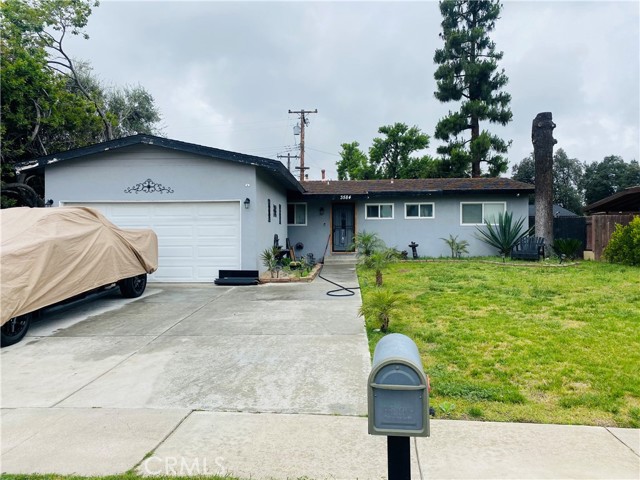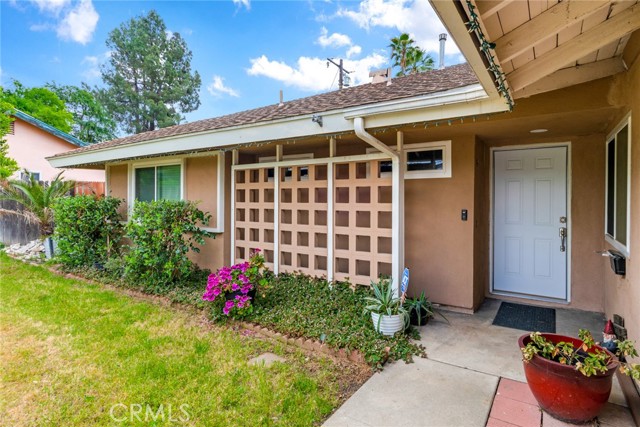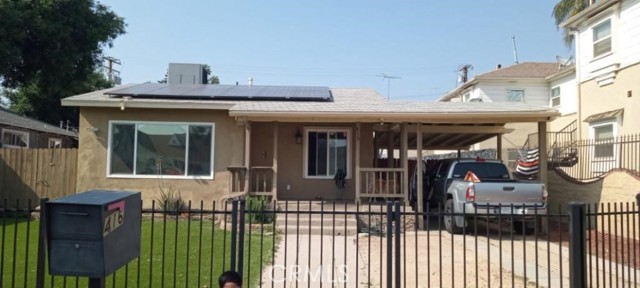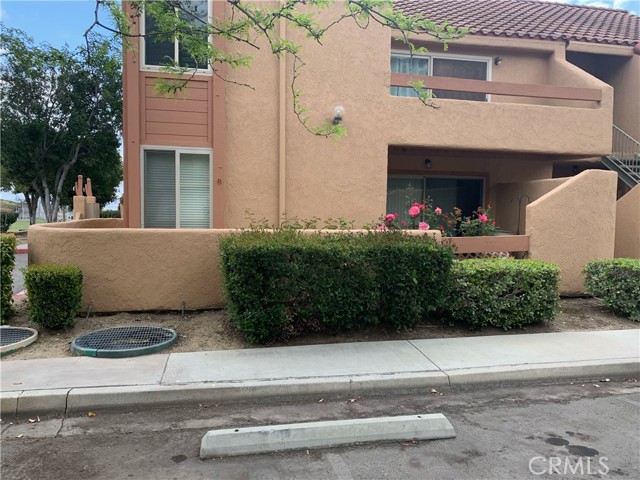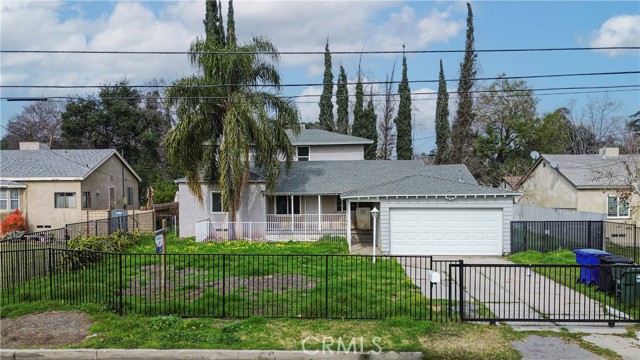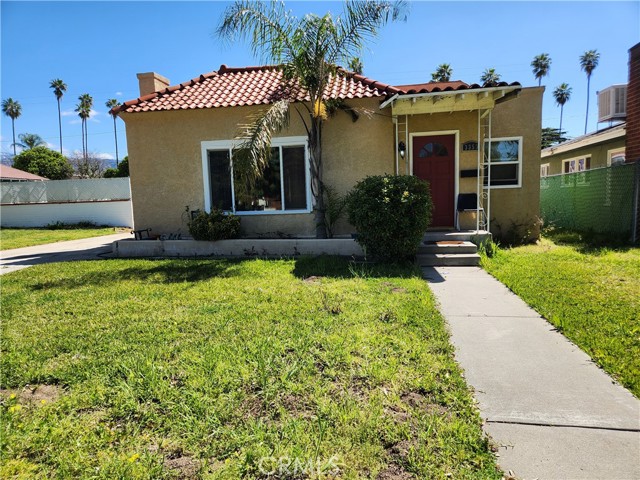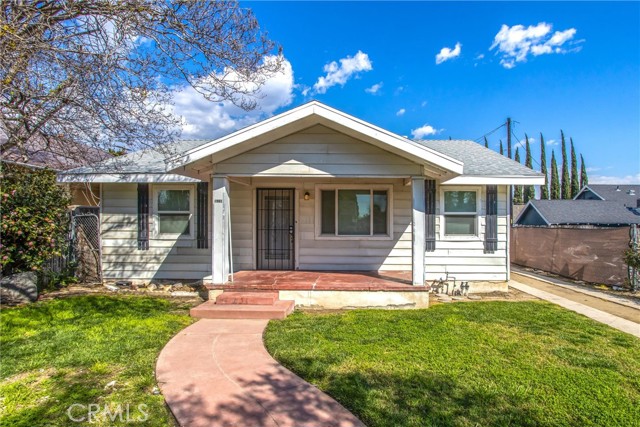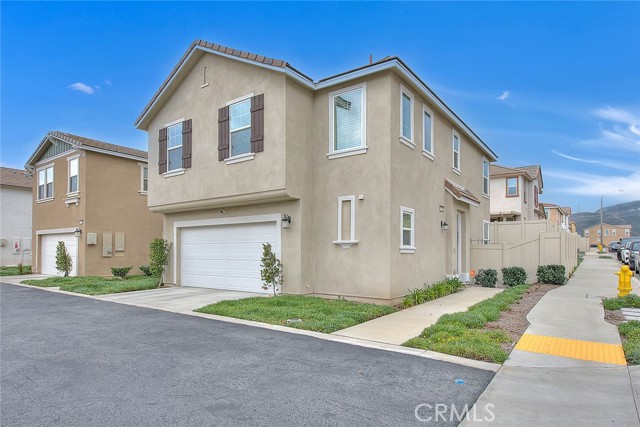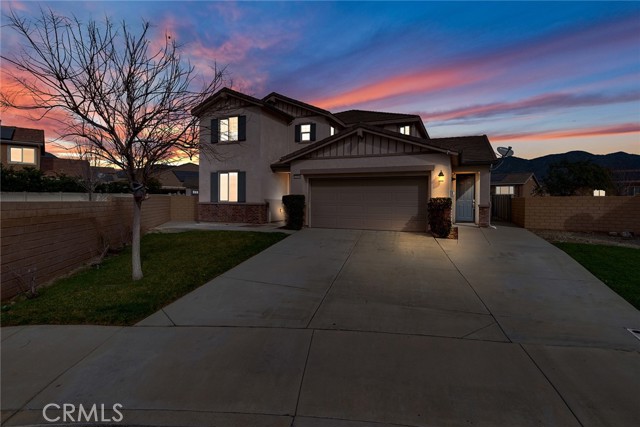1033 Kimbark Ave San Bernardino, CA 92407
$735,000
Sold Price as of 02/02/2018
- 4 Beds
- 3 Baths
- 3,582 Sq.Ft.
Off Market
Property Overview: 1033 Kimbark Ave San Bernardino, CA has 4 bedrooms, 3 bathrooms, 3,582 living square feet and 47,698 square feet lot size. Call an Ardent Real Estate Group agent with any questions you may have.
Home Value Compared to the Market
Refinance your Current Mortgage and Save
Save $
You could be saving money by taking advantage of a lower rate and reducing your monthly payment. See what current rates are at and get a free no-obligation quote on today's refinance rates.
Local San Bernardino Agent
Loading...
Sale History for 1033 Kimbark Ave
Last sold for $735,000 on February 2nd, 2018
-
January, 2022
-
Jan 4, 2022
Date
Active
CRMLS: IV22001417
$1,725,000
Price
-
Listing provided courtesy of CRMLS
-
July, 2021
-
Jul 21, 2021
Date
Active
CRMLS: IV21159909
$1,725,000
Price
-
Listing provided courtesy of CRMLS
-
February, 2018
-
Feb 2, 2018
Date
Sold (Public Records)
Public Records
$735,000
Price
-
November, 2005
-
Nov 10, 2005
Date
Sold (Public Records)
Public Records
$175,000
Price
Show More
Tax History for 1033 Kimbark Ave
Assessed Value (2020):
$764,694
| Year | Land Value | Improved Value | Assessed Value |
|---|---|---|---|
| 2020 | $229,408 | $535,286 | $764,694 |
About 1033 Kimbark Ave
Detailed summary of property
Public Facts for 1033 Kimbark Ave
Public county record property details
- Beds
- 4
- Baths
- 3
- Year built
- 2008
- Sq. Ft.
- 3,582
- Lot Size
- 47,698
- Stories
- 2
- Type
- Single Family Residential
- Pool
- Yes
- Spa
- Yes
- County
- San Bernardino
- Lot#
- --
- APN
- 0349-125-24-0000
The source for these homes facts are from public records.
92407 Real Estate Sale History (Last 30 days)
Last 30 days of sale history and trends
Median List Price
$565,000
Median List Price/Sq.Ft.
$358
Median Sold Price
$550,000
Median Sold Price/Sq.Ft.
$340
Total Inventory
110
Median Sale to List Price %
101.85%
Avg Days on Market
28
Loan Type
Conventional (45.95%), FHA (37.84%), VA (5.41%), Cash (8.11%), Other (2.7%)
Thinking of Selling?
Is this your property?
Thinking of Selling?
Call, Text or Message
Thinking of Selling?
Call, Text or Message
Refinance your Current Mortgage and Save
Save $
You could be saving money by taking advantage of a lower rate and reducing your monthly payment. See what current rates are at and get a free no-obligation quote on today's refinance rates.
Homes for Sale Near 1033 Kimbark Ave
Nearby Homes for Sale
Recently Sold Homes Near 1033 Kimbark Ave
Nearby Homes to 1033 Kimbark Ave
Data from public records.
3 Beds |
2 Baths |
1,992 Sq. Ft.
2 Beds |
1 Baths |
1,274 Sq. Ft.
3 Beds |
2 Baths |
1,388 Sq. Ft.
4 Beds |
2 Baths |
3,191 Sq. Ft.
3 Beds |
2 Baths |
1,702 Sq. Ft.
2 Beds |
1 Baths |
1,008 Sq. Ft.
3 Beds |
2 Baths |
1,652 Sq. Ft.
4 Beds |
2 Baths |
2,385 Sq. Ft.
2 Beds |
2 Baths |
1,719 Sq. Ft.
1 Beds |
1 Baths |
988 Sq. Ft.
4 Beds |
3 Baths |
1,743 Sq. Ft.
5 Beds |
2 Baths |
1,696 Sq. Ft.
Related Resources to 1033 Kimbark Ave
New Listings in 92407
Popular Zip Codes
Popular Cities
- Anaheim Hills Homes for Sale
- Brea Homes for Sale
- Corona Homes for Sale
- Fullerton Homes for Sale
- Huntington Beach Homes for Sale
- Irvine Homes for Sale
- La Habra Homes for Sale
- Long Beach Homes for Sale
- Los Angeles Homes for Sale
- Ontario Homes for Sale
- Placentia Homes for Sale
- Riverside Homes for Sale
- Whittier Homes for Sale
- Yorba Linda Homes for Sale
- More Cities
Other San Bernardino Resources
- San Bernardino Homes for Sale
- San Bernardino Townhomes for Sale
- San Bernardino Condos for Sale
- San Bernardino 1 Bedroom Homes for Sale
- San Bernardino 2 Bedroom Homes for Sale
- San Bernardino 3 Bedroom Homes for Sale
- San Bernardino 4 Bedroom Homes for Sale
- San Bernardino 5 Bedroom Homes for Sale
- San Bernardino Single Story Homes for Sale
- San Bernardino Homes for Sale with Pools
- San Bernardino Homes for Sale with 3 Car Garages
- San Bernardino New Homes for Sale
- San Bernardino Homes for Sale with Large Lots
- San Bernardino Cheapest Homes for Sale
- San Bernardino Luxury Homes for Sale
- San Bernardino Newest Listings for Sale
- San Bernardino Homes Pending Sale
- San Bernardino Recently Sold Homes
