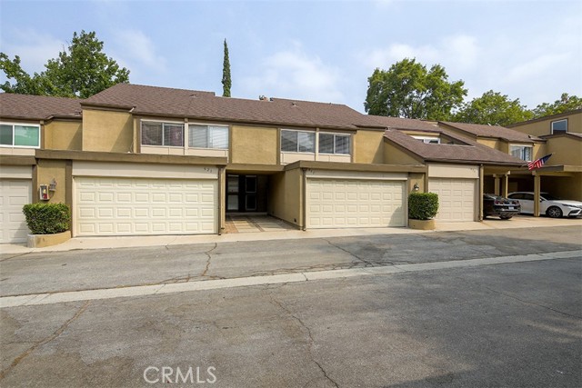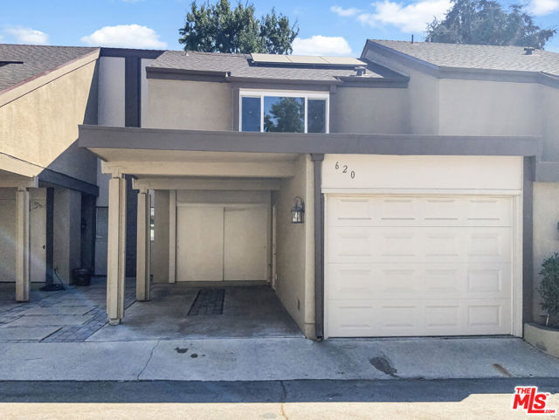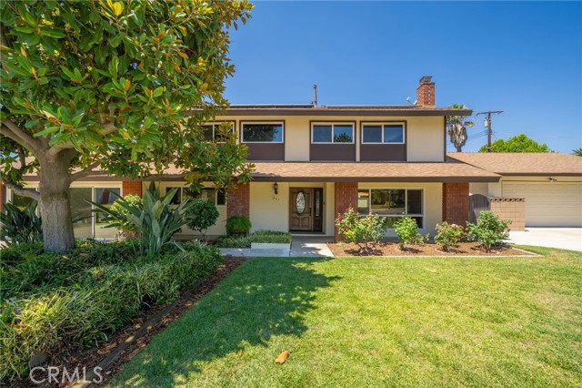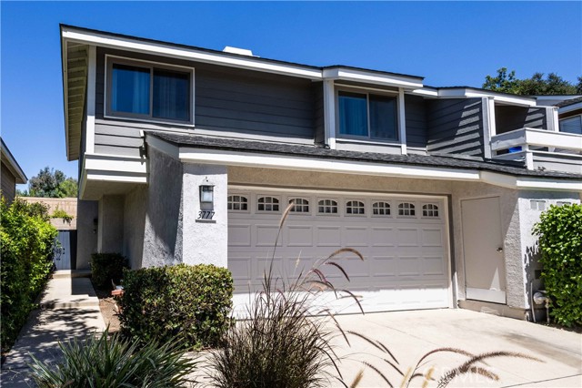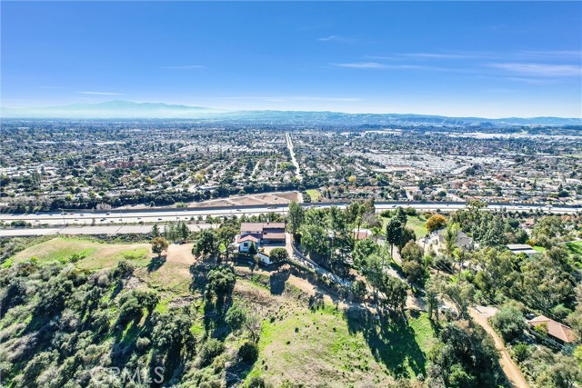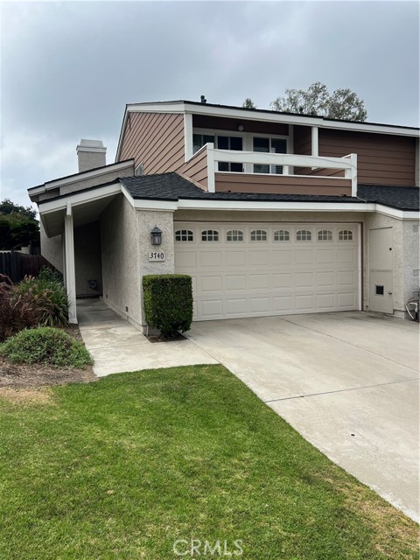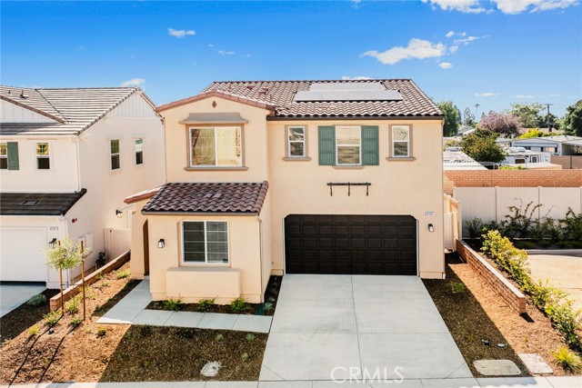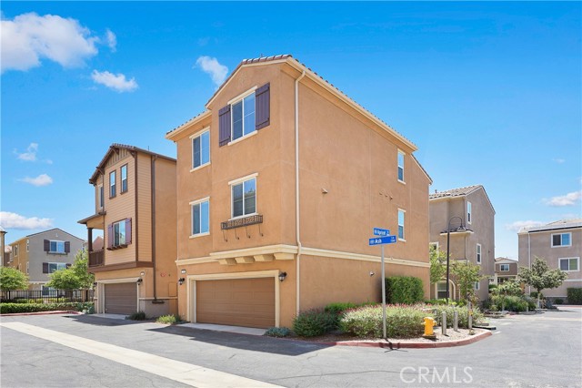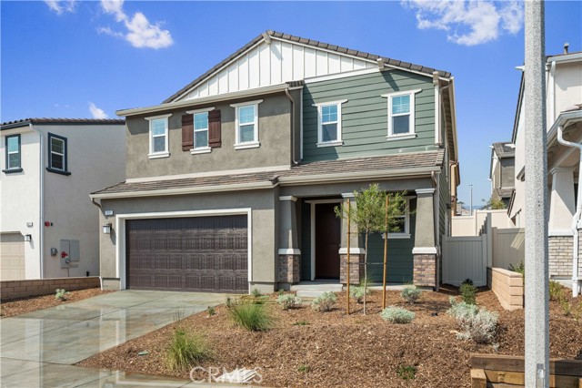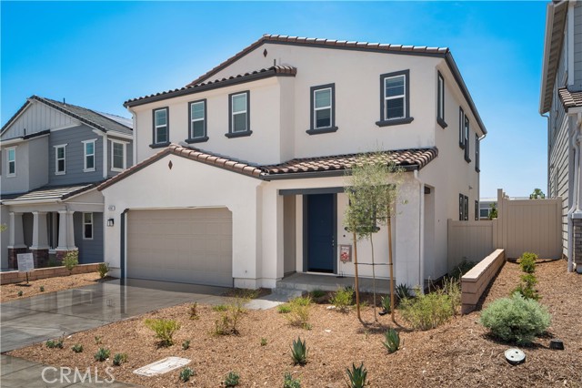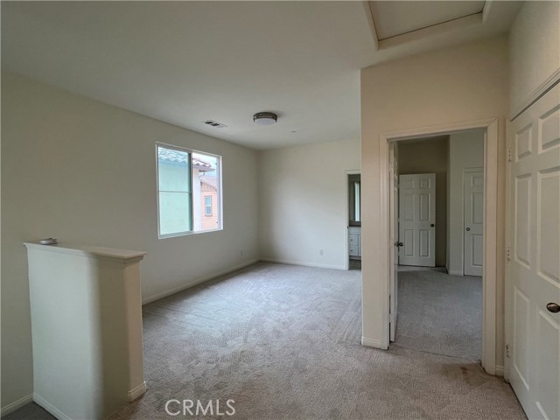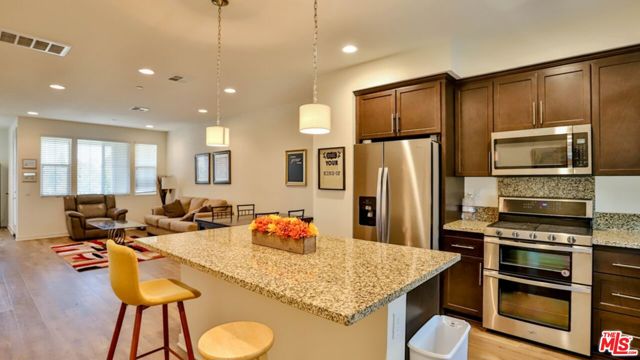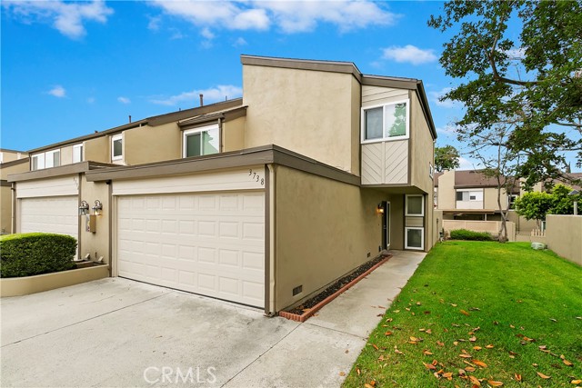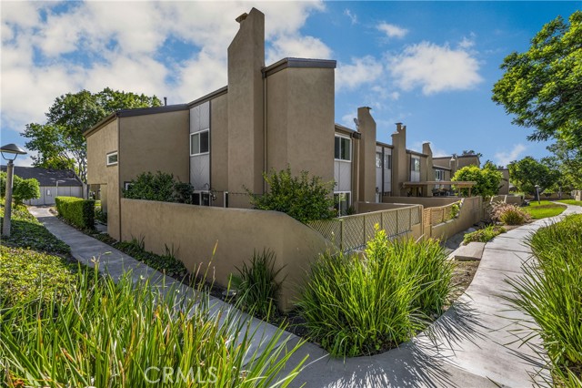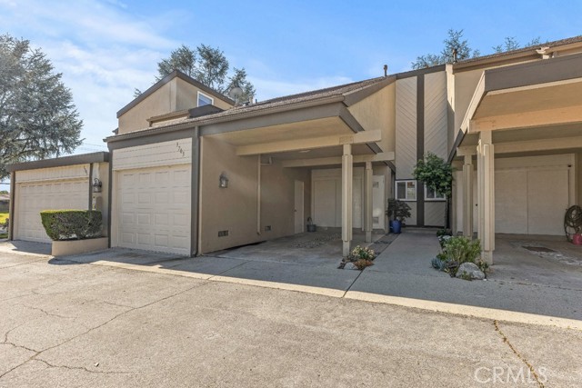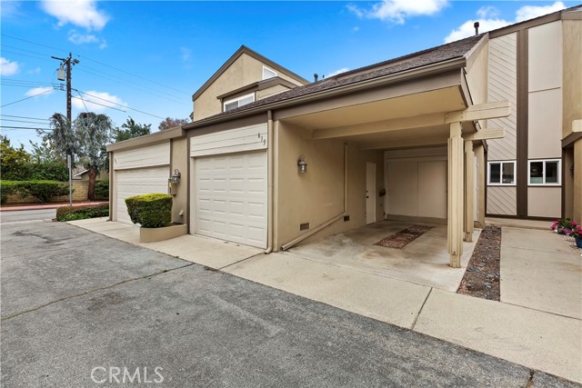1034 Cascade Pl Claremont, CA 91711
$710,000
Sold Price as of 07/03/2018
- 5 Beds
- 2 Baths
- 2,138 Sq.Ft.
Off Market
Property Overview: 1034 Cascade Pl Claremont, CA has 5 bedrooms, 2 bathrooms, 2,138 living square feet and 10,536 square feet lot size. Call an Ardent Real Estate Group agent with any questions you may have.
Home Value Compared to the Market
Refinance your Current Mortgage and Save
Save $
You could be saving money by taking advantage of a lower rate and reducing your monthly payment. See what current rates are at and get a free no-obligation quote on today's refinance rates.
Local Claremont Agent
Loading...
Sale History for 1034 Cascade Pl
Last sold for $710,000 on July 3rd, 2018
-
July, 2018
-
Jul 4, 2018
Date
Sold
CRMLS: CV18120436
$710,000
Price
-
Jun 5, 2018
Date
Pending
CRMLS: CV18120436
$679,000
Price
-
May 30, 2018
Date
Active
CRMLS: CV18120436
$679,000
Price
-
Listing provided courtesy of CRMLS
-
July, 2018
-
Jul 3, 2018
Date
Sold (Public Records)
Public Records
$710,000
Price
-
November, 2017
-
Nov 30, 2017
Date
Canceled
CRMLS: CV17187447
$679,000
Price
-
Nov 3, 2017
Date
Pending
CRMLS: CV17187447
$679,000
Price
-
Nov 1, 2017
Date
Withdrawn
CRMLS: CV17187447
$679,000
Price
-
Oct 13, 2017
Date
Price Change
CRMLS: CV17187447
$679,000
Price
-
Sep 20, 2017
Date
Price Change
CRMLS: CV17187447
$699,000
Price
-
Aug 14, 2017
Date
Active
CRMLS: CV17187447
$715,000
Price
-
Listing provided courtesy of CRMLS
-
November, 2014
-
Nov 7, 2014
Date
Sold (Public Records)
Public Records
$555,000
Price
Show More
Tax History for 1034 Cascade Pl
Assessed Value (2020):
$724,200
| Year | Land Value | Improved Value | Assessed Value |
|---|---|---|---|
| 2020 | $474,912 | $249,288 | $724,200 |
About 1034 Cascade Pl
Detailed summary of property
Public Facts for 1034 Cascade Pl
Public county record property details
- Beds
- 5
- Baths
- 2
- Year built
- 1961
- Sq. Ft.
- 2,138
- Lot Size
- 10,536
- Stories
- --
- Type
- Single Family Residential
- Pool
- No
- Spa
- No
- County
- Los Angeles
- Lot#
- 23
- APN
- 8303-009-023
The source for these homes facts are from public records.
91711 Real Estate Sale History (Last 30 days)
Last 30 days of sale history and trends
Median List Price
$1,025,000
Median List Price/Sq.Ft.
$520
Median Sold Price
$1,100,000
Median Sold Price/Sq.Ft.
$548
Total Inventory
73
Median Sale to List Price %
102.33%
Avg Days on Market
14
Loan Type
Conventional (38.24%), FHA (8.82%), VA (0%), Cash (32.35%), Other (11.76%)
Thinking of Selling?
Is this your property?
Thinking of Selling?
Call, Text or Message
Thinking of Selling?
Call, Text or Message
Refinance your Current Mortgage and Save
Save $
You could be saving money by taking advantage of a lower rate and reducing your monthly payment. See what current rates are at and get a free no-obligation quote on today's refinance rates.
Homes for Sale Near 1034 Cascade Pl
Nearby Homes for Sale
Recently Sold Homes Near 1034 Cascade Pl
Nearby Homes to 1034 Cascade Pl
Data from public records.
3 Beds |
2 Baths |
1,488 Sq. Ft.
4 Beds |
2 Baths |
2,214 Sq. Ft.
4 Beds |
2 Baths |
1,702 Sq. Ft.
4 Beds |
2 Baths |
2,316 Sq. Ft.
5 Beds |
2 Baths |
2,138 Sq. Ft.
5 Beds |
2 Baths |
2,138 Sq. Ft.
5 Beds |
3 Baths |
2,707 Sq. Ft.
5 Beds |
2 Baths |
2,594 Sq. Ft.
4 Beds |
3 Baths |
2,412 Sq. Ft.
4 Beds |
2 Baths |
1,750 Sq. Ft.
3 Beds |
2 Baths |
1,500 Sq. Ft.
4 Beds |
2 Baths |
1,907 Sq. Ft.
Related Resources to 1034 Cascade Pl
New Listings in 91711
Popular Zip Codes
Popular Cities
- Anaheim Hills Homes for Sale
- Brea Homes for Sale
- Corona Homes for Sale
- Fullerton Homes for Sale
- Huntington Beach Homes for Sale
- Irvine Homes for Sale
- La Habra Homes for Sale
- Long Beach Homes for Sale
- Los Angeles Homes for Sale
- Ontario Homes for Sale
- Placentia Homes for Sale
- Riverside Homes for Sale
- San Bernardino Homes for Sale
- Whittier Homes for Sale
- Yorba Linda Homes for Sale
- More Cities
Other Claremont Resources
- Claremont Homes for Sale
- Claremont Townhomes for Sale
- Claremont Condos for Sale
- Claremont 2 Bedroom Homes for Sale
- Claremont 3 Bedroom Homes for Sale
- Claremont 4 Bedroom Homes for Sale
- Claremont 5 Bedroom Homes for Sale
- Claremont Single Story Homes for Sale
- Claremont Homes for Sale with Pools
- Claremont Homes for Sale with 3 Car Garages
- Claremont New Homes for Sale
- Claremont Homes for Sale with Large Lots
- Claremont Cheapest Homes for Sale
- Claremont Luxury Homes for Sale
- Claremont Newest Listings for Sale
- Claremont Homes Pending Sale
- Claremont Recently Sold Homes
