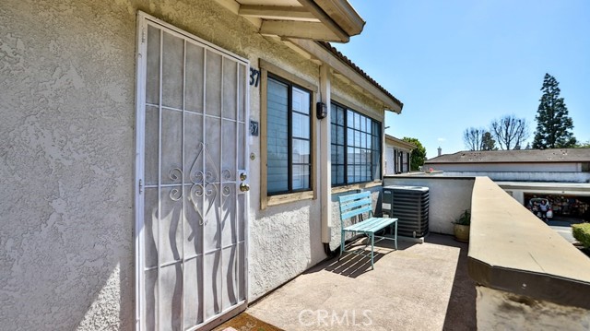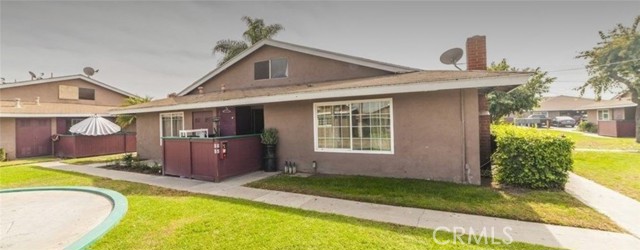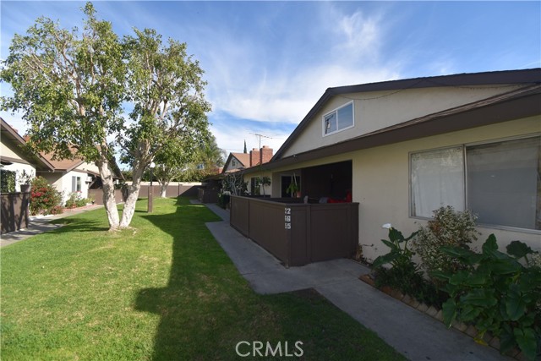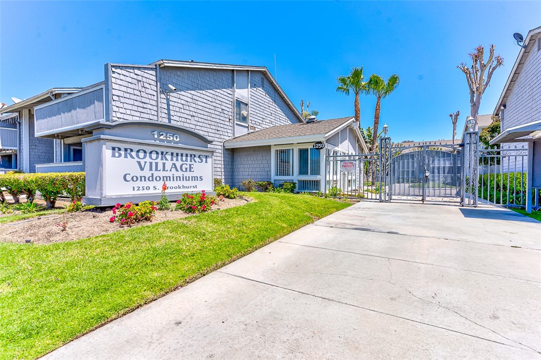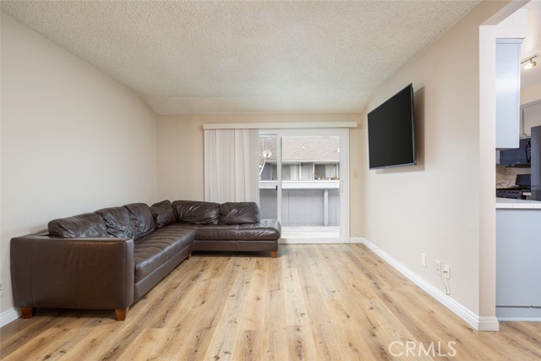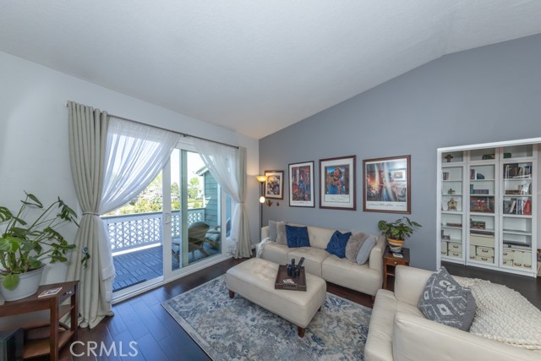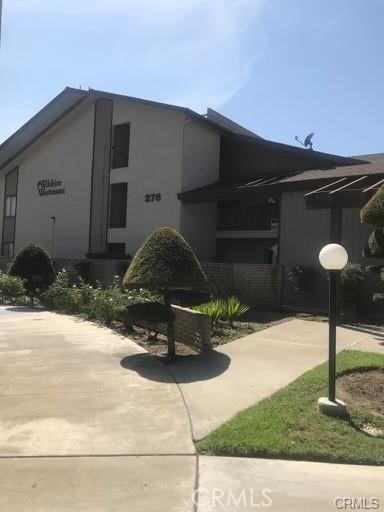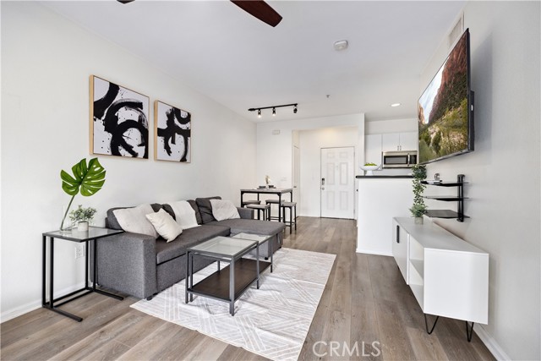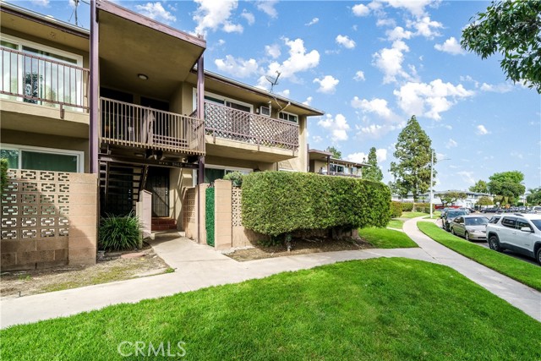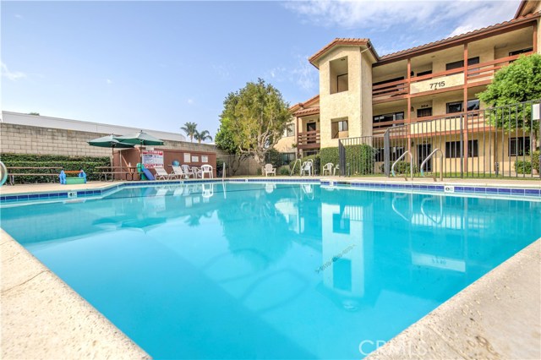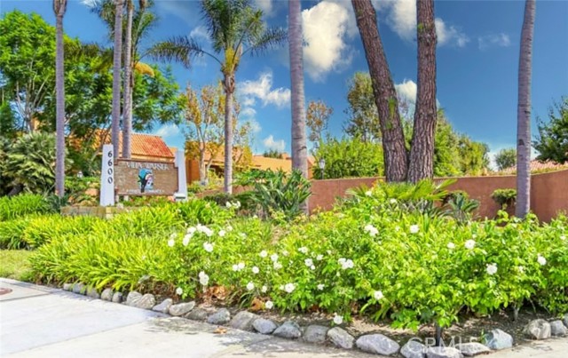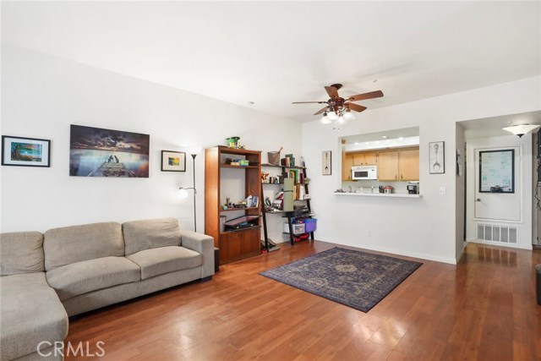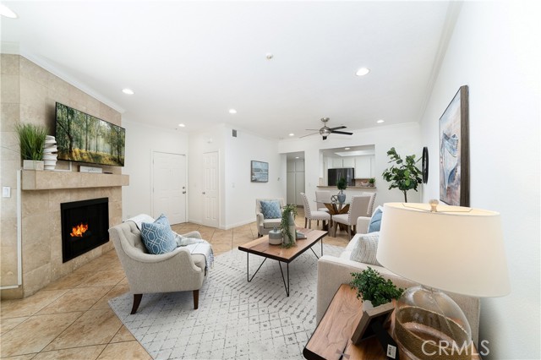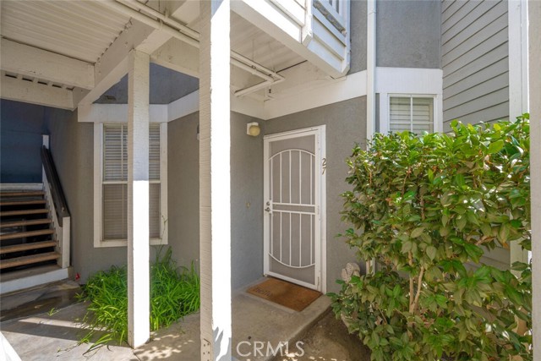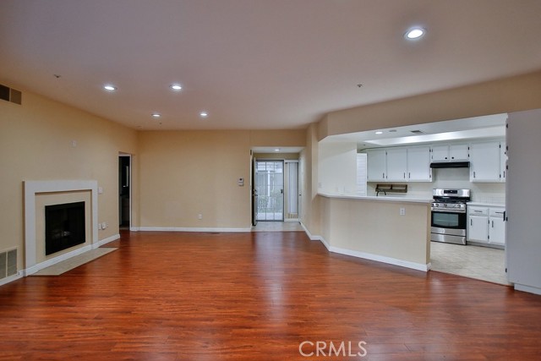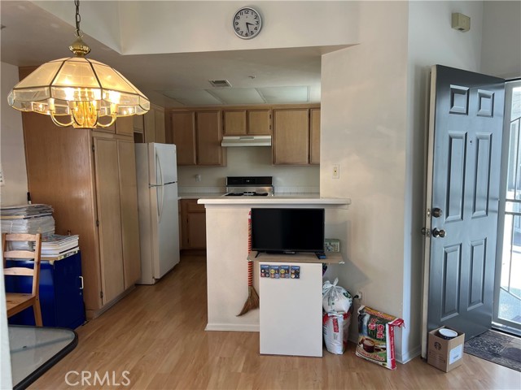
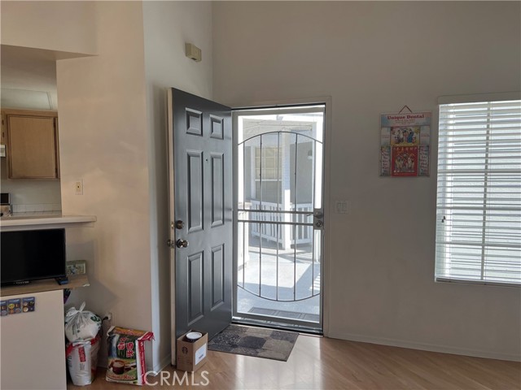
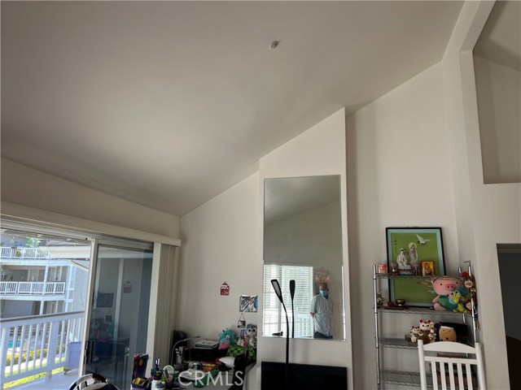
View Photos
10361 Garden Grove Blvd #31 Garden Grove, CA 92843
$425,000
Sold Price as of 05/23/2023
- 1 Beds
- 1 Baths
- 710 Sq.Ft.
Sold
Property Overview: 10361 Garden Grove Blvd #31 Garden Grove, CA has 1 bedrooms, 1 bathrooms, 710 living square feet and 800 square feet lot size. Call an Ardent Real Estate Group agent with any questions you may have.
Listed by Brian Huynh | BRE #01510871 | Advance Estate Realty
Co-listed by Benny Huynh | BRE #01756802 | Advance Estate Realty
Co-listed by Benny Huynh | BRE #01756802 | Advance Estate Realty
Last checked: 7 minutes ago |
Last updated: June 6th, 2023 |
Source CRMLS |
DOM: 33
Home details
- Lot Sq. Ft
- 800
- HOA Dues
- $390/mo
- Year built
- 1989
- Garage
- 2 Car
- Property Type:
- Condominium
- Status
- Sold
- MLS#
- OC23057334
- City
- Garden Grove
- County
- Orange
- Time on Site
- 391 days
Show More
Property Details for 10361 Garden Grove Blvd #31
Local Garden Grove Agent
Loading...
Sale History for 10361 Garden Grove Blvd #31
Last sold for $425,000 on May 23rd, 2023
-
May, 2023
-
May 23, 2023
Date
Sold
CRMLS: OC23057334
$425,000
Price
-
Apr 6, 2023
Date
Active
CRMLS: OC23057334
$448,000
Price
-
December, 2022
-
Dec 31, 2022
Date
Expired
CRMLS: PW22222168
$455,000
Price
-
Oct 14, 2022
Date
Active
CRMLS: PW22222168
$455,000
Price
-
Listing provided courtesy of CRMLS
-
March, 2017
-
Mar 15, 2017
Date
Sold (Public Records)
Public Records
$285,000
Price
-
September, 2013
-
Sep 16, 2013
Date
Sold (Public Records)
Public Records
$200,000
Price
Show More
Tax History for 10361 Garden Grove Blvd #31
Assessed Value (2020):
$302,444
| Year | Land Value | Improved Value | Assessed Value |
|---|---|---|---|
| 2020 | $210,506 | $91,938 | $302,444 |
Home Value Compared to the Market
This property vs the competition
About 10361 Garden Grove Blvd #31
Detailed summary of property
Public Facts for 10361 Garden Grove Blvd #31
Public county record property details
- Beds
- 1
- Baths
- 1
- Year built
- 1990
- Sq. Ft.
- 710
- Lot Size
- --
- Stories
- --
- Type
- Condominium Unit (Residential)
- Pool
- No
- Spa
- No
- County
- Orange
- Lot#
- 1
- APN
- 937-720-65
The source for these homes facts are from public records.
92843 Real Estate Sale History (Last 30 days)
Last 30 days of sale history and trends
Median List Price
$1,098,000
Median List Price/Sq.Ft.
$690
Median Sold Price
$672,000
Median Sold Price/Sq.Ft.
$651
Total Inventory
11
Median Sale to List Price %
101.05%
Avg Days on Market
30
Loan Type
Conventional (60%), FHA (0%), VA (0%), Cash (30%), Other (10%)
Thinking of Selling?
Is this your property?
Thinking of Selling?
Call, Text or Message
Thinking of Selling?
Call, Text or Message
Homes for Sale Near 10361 Garden Grove Blvd #31
Nearby Homes for Sale
Recently Sold Homes Near 10361 Garden Grove Blvd #31
Related Resources to 10361 Garden Grove Blvd #31
New Listings in 92843
Popular Zip Codes
Popular Cities
- Anaheim Hills Homes for Sale
- Brea Homes for Sale
- Corona Homes for Sale
- Fullerton Homes for Sale
- Huntington Beach Homes for Sale
- Irvine Homes for Sale
- La Habra Homes for Sale
- Long Beach Homes for Sale
- Los Angeles Homes for Sale
- Ontario Homes for Sale
- Placentia Homes for Sale
- Riverside Homes for Sale
- San Bernardino Homes for Sale
- Whittier Homes for Sale
- Yorba Linda Homes for Sale
- More Cities
Other Garden Grove Resources
- Garden Grove Homes for Sale
- Garden Grove Townhomes for Sale
- Garden Grove Condos for Sale
- Garden Grove 1 Bedroom Homes for Sale
- Garden Grove 2 Bedroom Homes for Sale
- Garden Grove 3 Bedroom Homes for Sale
- Garden Grove 4 Bedroom Homes for Sale
- Garden Grove 5 Bedroom Homes for Sale
- Garden Grove Single Story Homes for Sale
- Garden Grove Homes for Sale with Pools
- Garden Grove Homes for Sale with 3 Car Garages
- Garden Grove Homes for Sale with Large Lots
- Garden Grove Cheapest Homes for Sale
- Garden Grove Luxury Homes for Sale
- Garden Grove Newest Listings for Sale
- Garden Grove Homes Pending Sale
- Garden Grove Recently Sold Homes
Based on information from California Regional Multiple Listing Service, Inc. as of 2019. This information is for your personal, non-commercial use and may not be used for any purpose other than to identify prospective properties you may be interested in purchasing. Display of MLS data is usually deemed reliable but is NOT guaranteed accurate by the MLS. Buyers are responsible for verifying the accuracy of all information and should investigate the data themselves or retain appropriate professionals. Information from sources other than the Listing Agent may have been included in the MLS data. Unless otherwise specified in writing, Broker/Agent has not and will not verify any information obtained from other sources. The Broker/Agent providing the information contained herein may or may not have been the Listing and/or Selling Agent.
