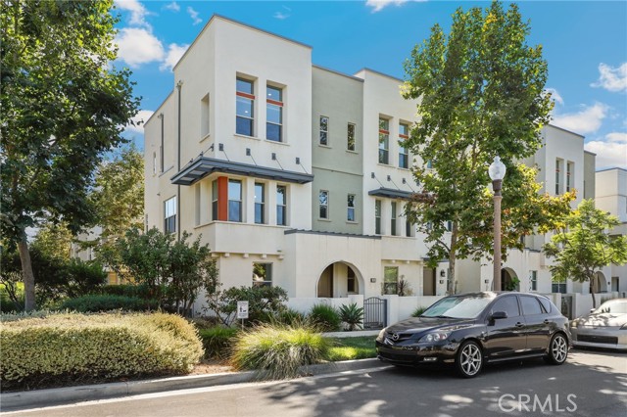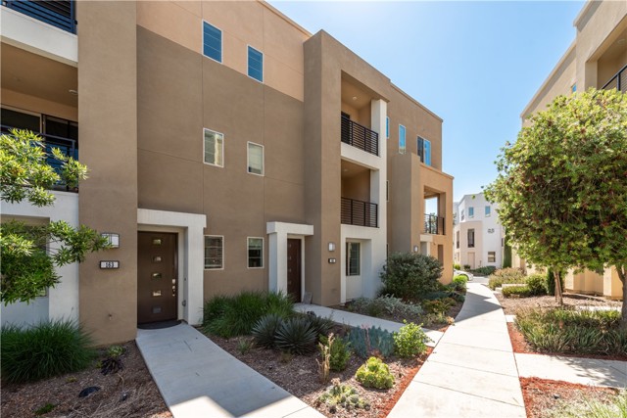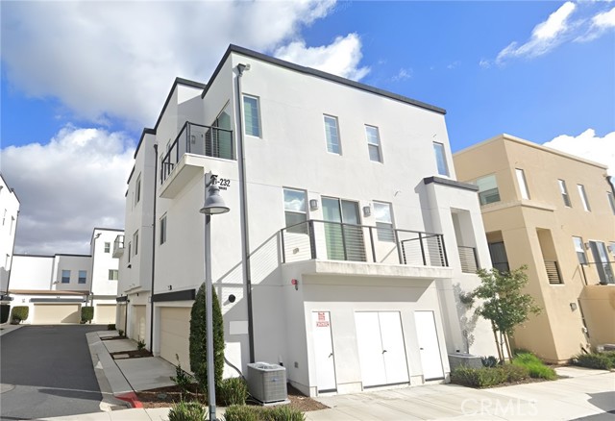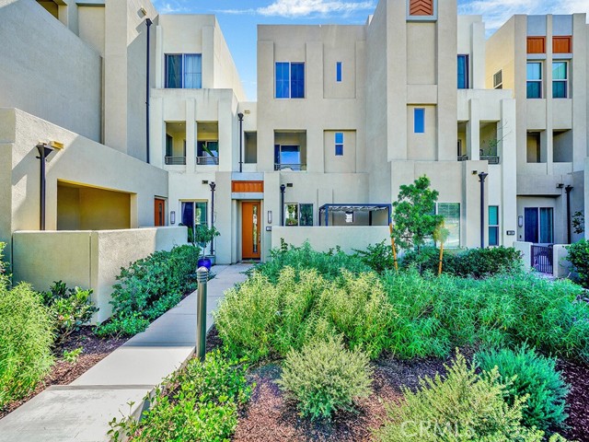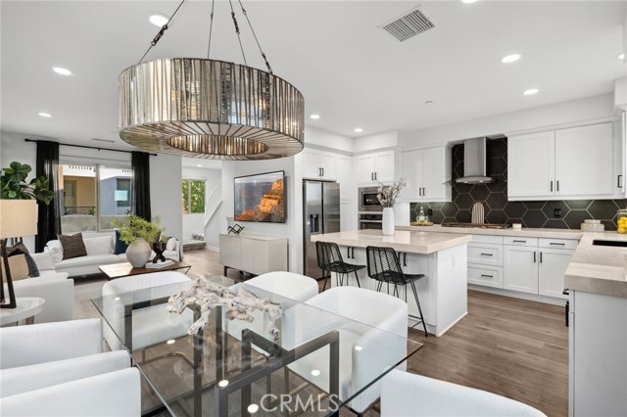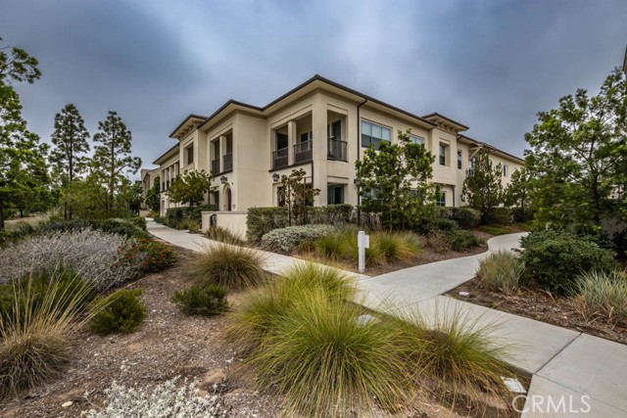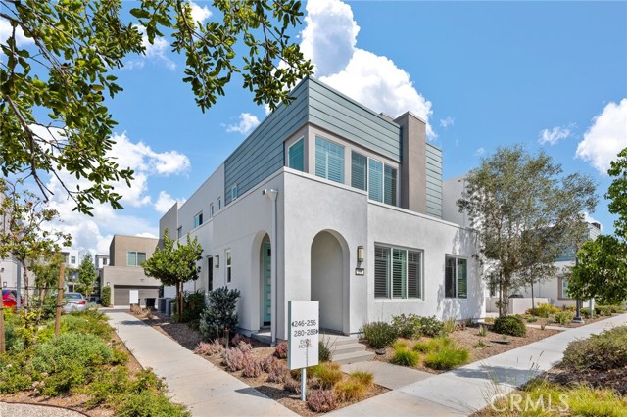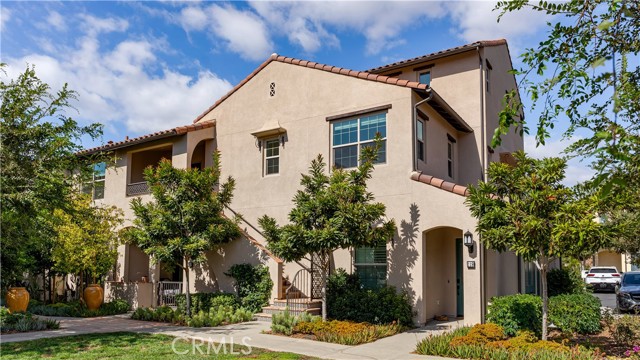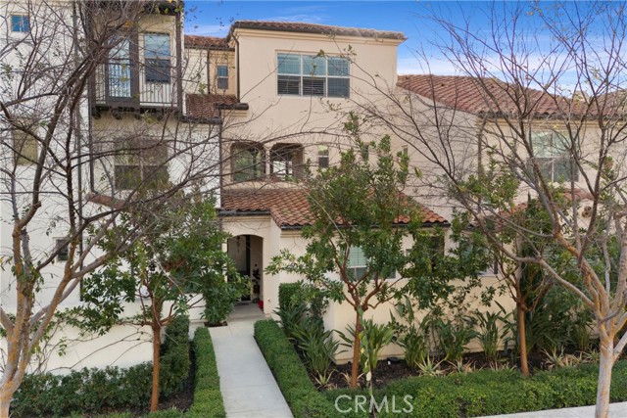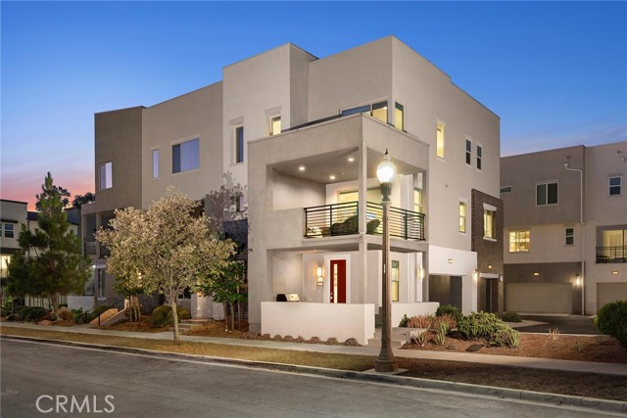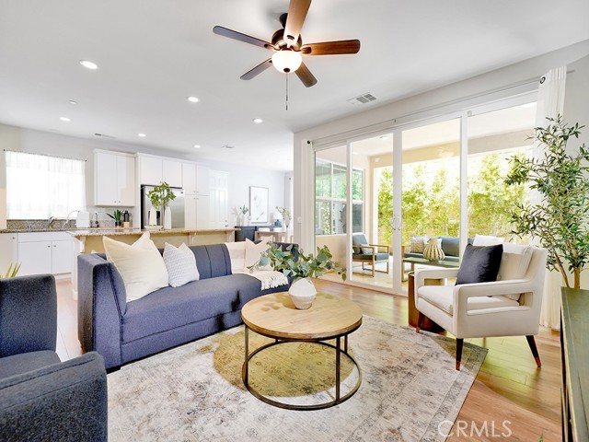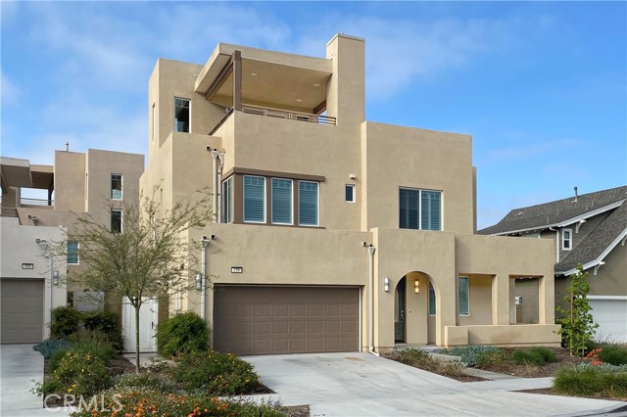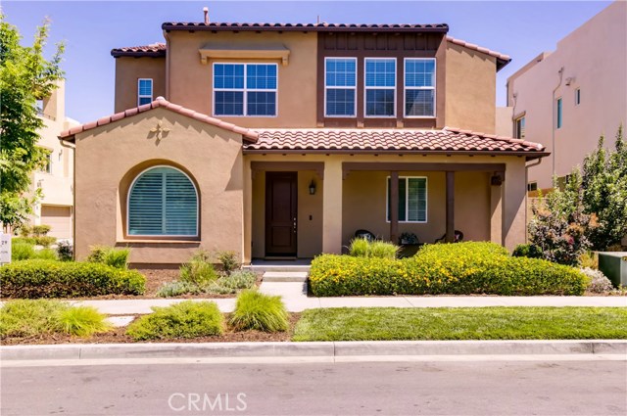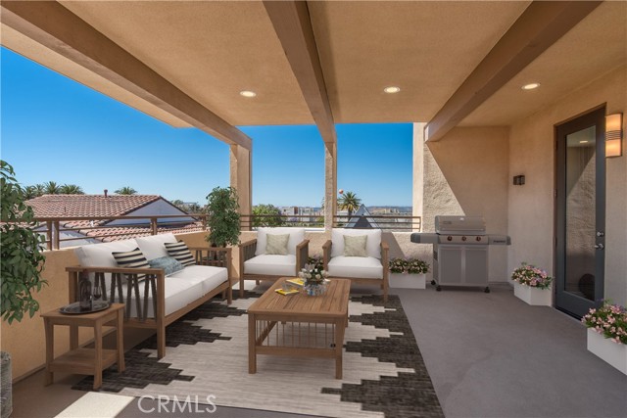
View Photos
104 Cultivate Irvine, CA 92618
$1,165,000
Sold Price as of 08/26/2021
- 4 Beds
- 3.5 Baths
- 2,462 Sq.Ft.
Sold
Property Overview: 104 Cultivate Irvine, CA has 4 bedrooms, 3.5 bathrooms, 2,462 living square feet and 3,500 square feet lot size. Call an Ardent Real Estate Group agent with any questions you may have.
Listed by Phoebe Chiang | BRE #01863350 | First Team Real Estate
Last checked: 1 minute ago |
Last updated: September 29th, 2021 |
Source CRMLS |
DOM: 18
Home details
- Lot Sq. Ft
- 3,500
- HOA Dues
- $215/mo
- Year built
- 2016
- Garage
- 2 Car
- Property Type:
- Condominium
- Status
- Sold
- MLS#
- OC21133045
- City
- Irvine
- County
- Orange
- Time on Site
- 1186 days
Show More
Property Details for 104 Cultivate
Local Irvine Agent
Loading...
Sale History for 104 Cultivate
Last sold for $1,165,000 on August 26th, 2021
-
August, 2021
-
Aug 27, 2021
Date
Sold
CRMLS: OC21133045
$1,165,000
Price
-
Jul 20, 2021
Date
Pending
CRMLS: OC21133045
$1,200,000
Price
-
Jul 1, 2021
Date
Active
CRMLS: OC21133045
$1,200,000
Price
-
Jun 21, 2021
Date
Coming Soon
CRMLS: OC21133045
$1,200,000
Price
-
May, 2017
-
May 1, 2017
Date
Expired
CRMLS: PW16758973
$1,030,000
Price
-
Mar 9, 2017
Date
Active
CRMLS: PW16758973
$1,030,000
Price
-
Feb 22, 2017
Date
Hold
CRMLS: PW16758973
$1,030,000
Price
-
Feb 19, 2017
Date
Active
CRMLS: PW16758973
$1,030,000
Price
-
Feb 4, 2017
Date
Hold
CRMLS: PW16758973
$1,030,000
Price
-
Feb 4, 2017
Date
Active
CRMLS: PW16758973
$1,030,000
Price
-
Jan 30, 2017
Date
Hold
CRMLS: PW16758973
$1,030,000
Price
-
Dec 7, 2016
Date
Active
CRMLS: PW16758973
$1,030,000
Price
-
Listing provided courtesy of CRMLS
-
March, 2016
-
Mar 14, 2016
Date
Sold (Public Records)
Public Records
$932,000
Price
Show More
Tax History for 104 Cultivate
Assessed Value (2020):
$1,008,806
| Year | Land Value | Improved Value | Assessed Value |
|---|---|---|---|
| 2020 | $541,799 | $467,007 | $1,008,806 |
Home Value Compared to the Market
This property vs the competition
About 104 Cultivate
Detailed summary of property
Public Facts for 104 Cultivate
Public county record property details
- Beds
- 4
- Baths
- 3
- Year built
- 2016
- Sq. Ft.
- 2,462
- Lot Size
- --
- Stories
- --
- Type
- Condominium Unit (Residential)
- Pool
- No
- Spa
- No
- County
- Orange
- Lot#
- --
- APN
- 930-185-07
The source for these homes facts are from public records.
92618 Real Estate Sale History (Last 30 days)
Last 30 days of sale history and trends
Median List Price
$1,788,000
Median List Price/Sq.Ft.
$829
Median Sold Price
$1,753,800
Median Sold Price/Sq.Ft.
$812
Total Inventory
218
Median Sale to List Price %
99.2%
Avg Days on Market
20
Loan Type
Conventional (30%), FHA (2%), VA (0%), Cash (50%), Other (18%)
Thinking of Selling?
Is this your property?
Thinking of Selling?
Call, Text or Message
Thinking of Selling?
Call, Text or Message
Homes for Sale Near 104 Cultivate
Nearby Homes for Sale
Recently Sold Homes Near 104 Cultivate
Related Resources to 104 Cultivate
New Listings in 92618
Popular Zip Codes
Popular Cities
- Anaheim Hills Homes for Sale
- Brea Homes for Sale
- Corona Homes for Sale
- Fullerton Homes for Sale
- Huntington Beach Homes for Sale
- La Habra Homes for Sale
- Long Beach Homes for Sale
- Los Angeles Homes for Sale
- Ontario Homes for Sale
- Placentia Homes for Sale
- Riverside Homes for Sale
- San Bernardino Homes for Sale
- Whittier Homes for Sale
- Yorba Linda Homes for Sale
- More Cities
Other Irvine Resources
- Irvine Homes for Sale
- Irvine Townhomes for Sale
- Irvine Condos for Sale
- Irvine 1 Bedroom Homes for Sale
- Irvine 2 Bedroom Homes for Sale
- Irvine 3 Bedroom Homes for Sale
- Irvine 4 Bedroom Homes for Sale
- Irvine 5 Bedroom Homes for Sale
- Irvine Single Story Homes for Sale
- Irvine Homes for Sale with Pools
- Irvine Homes for Sale with 3 Car Garages
- Irvine New Homes for Sale
- Irvine Homes for Sale with Large Lots
- Irvine Cheapest Homes for Sale
- Irvine Luxury Homes for Sale
- Irvine Newest Listings for Sale
- Irvine Homes Pending Sale
- Irvine Recently Sold Homes
Based on information from California Regional Multiple Listing Service, Inc. as of 2019. This information is for your personal, non-commercial use and may not be used for any purpose other than to identify prospective properties you may be interested in purchasing. Display of MLS data is usually deemed reliable but is NOT guaranteed accurate by the MLS. Buyers are responsible for verifying the accuracy of all information and should investigate the data themselves or retain appropriate professionals. Information from sources other than the Listing Agent may have been included in the MLS data. Unless otherwise specified in writing, Broker/Agent has not and will not verify any information obtained from other sources. The Broker/Agent providing the information contained herein may or may not have been the Listing and/or Selling Agent.

