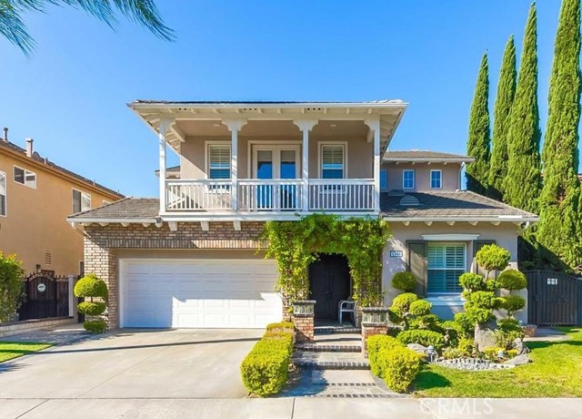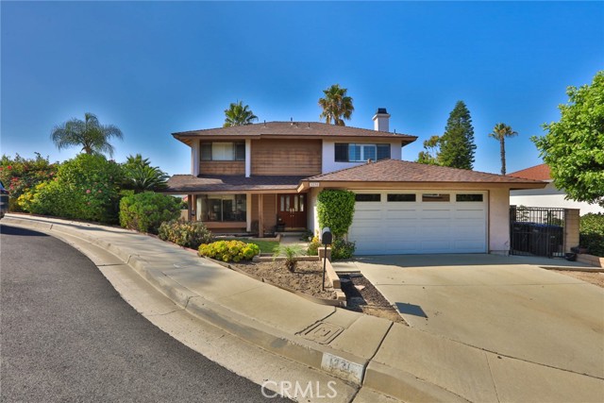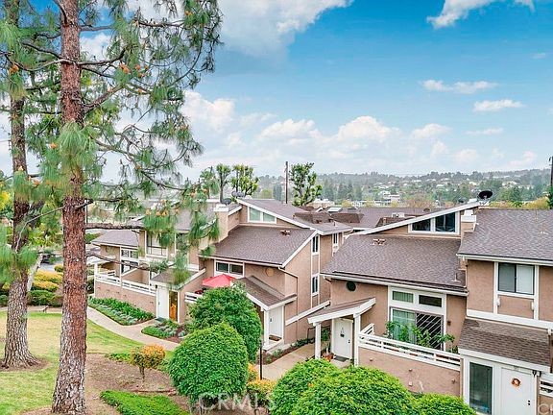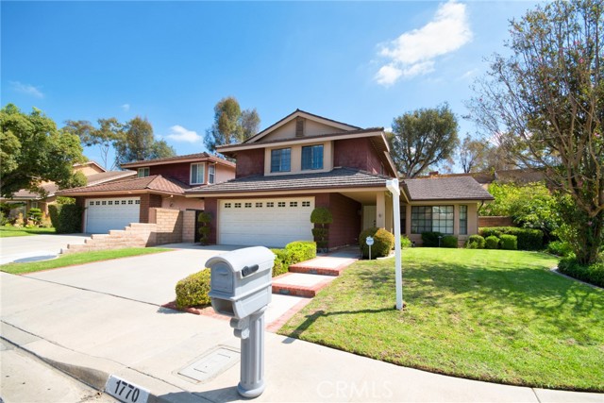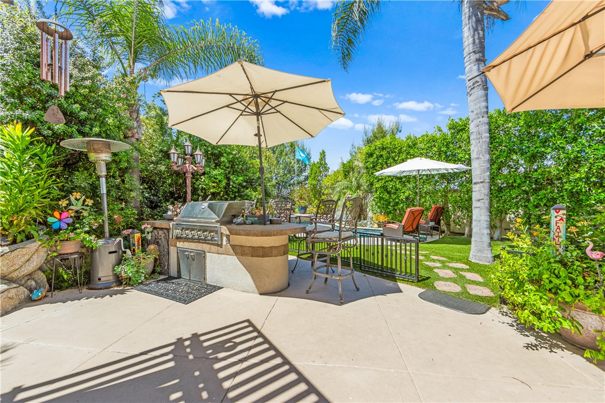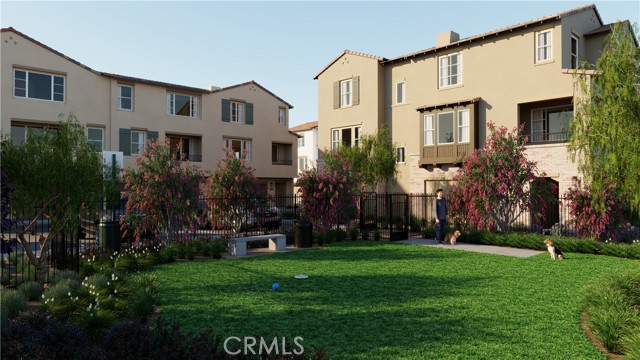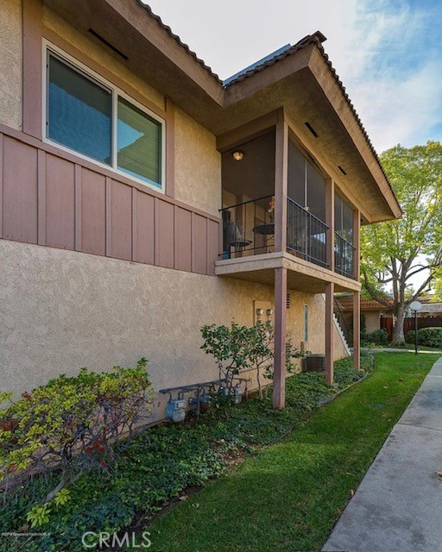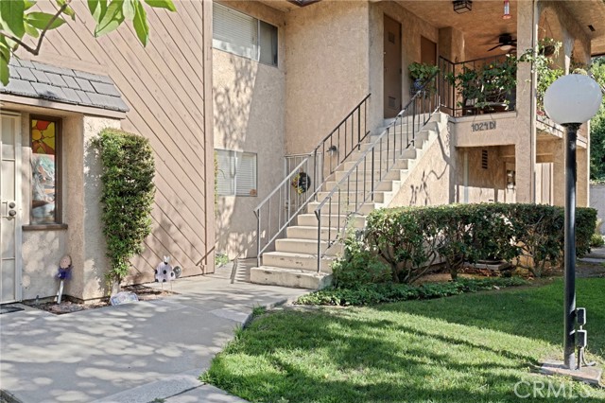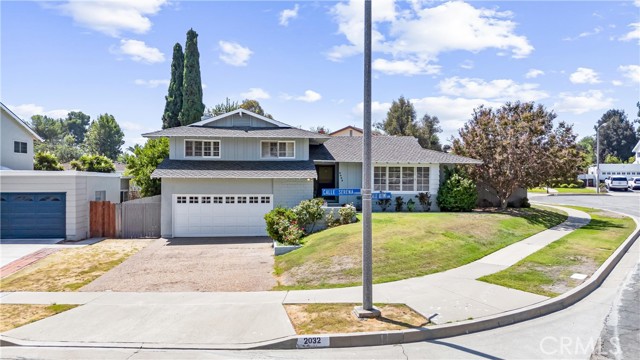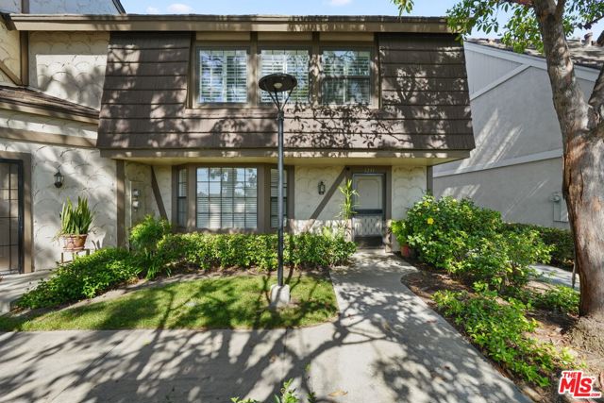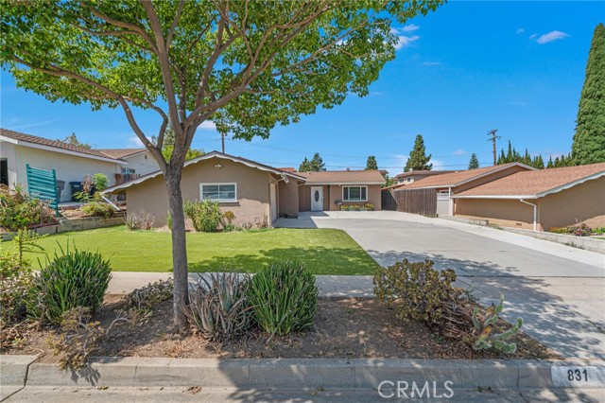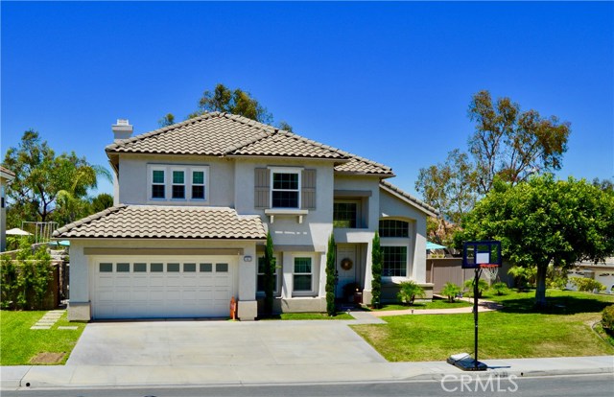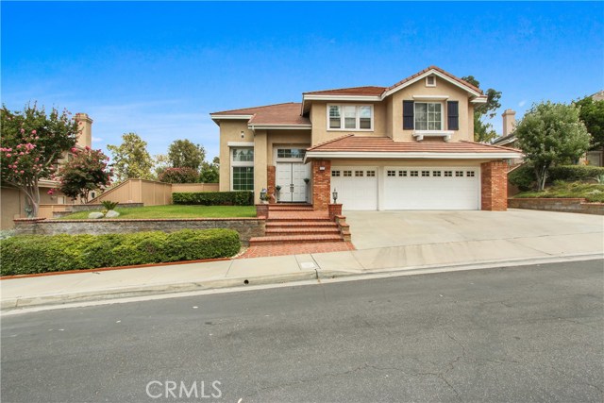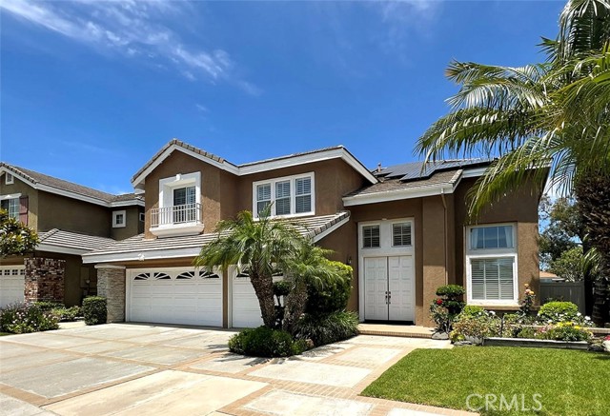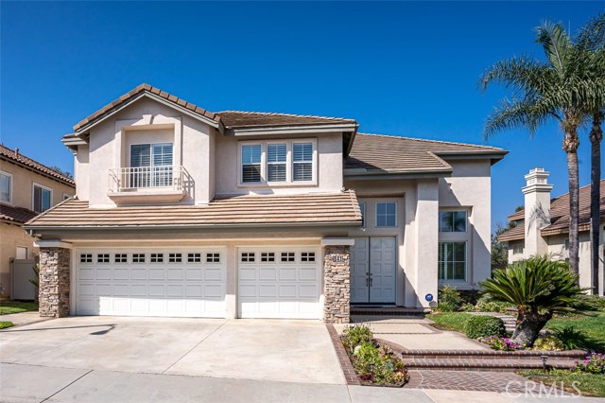1040 W Poppy Hills Court La Habra, CA 90631
$938,000
Sold Price as of 07/15/2015
- 5 Beds
- 3 Baths
- 2,909 Sq.Ft.
Off Market
Property Overview: 1040 W Poppy Hills Court La Habra, CA has 5 bedrooms, 3 bathrooms, 2,909 living square feet and 6,600 square feet lot size. Call an Ardent Real Estate Group agent with any questions you may have.
Home Value Compared to the Market
Refinance your Current Mortgage and Save
Save $
You could be saving money by taking advantage of a lower rate and reducing your monthly payment. See what current rates are at and get a free no-obligation quote on today's refinance rates.
Local La Habra Agent
Loading...
Sale History for 1040 W Poppy Hills Court
Last sold for $938,000 on July 15th, 2015
-
September, 2024
-
Sep 9, 2024
Date
Withdrawn
CRMLS: PW24142829
$1,849,000
Price
-
Aug 5, 2024
Date
Active
CRMLS: PW24142829
$1,849,000
Price
-
Listing provided courtesy of CRMLS
-
June, 2017
-
Jun 2, 2017
Date
Sold
CRMLS: P0-315005101
$938,000
Price
-
Listing provided courtesy of CRMLS
-
July, 2015
-
Jul 15, 2015
Date
Sold (Public Records)
Public Records
$938,000
Price
-
October, 1994
-
Oct 20, 1994
Date
Sold (Public Records)
Public Records
$347,000
Price
Show More
Tax History for 1040 W Poppy Hills Court
Assessed Value (2020):
$1,015,320
| Year | Land Value | Improved Value | Assessed Value |
|---|---|---|---|
| 2020 | $666,972 | $348,348 | $1,015,320 |
About 1040 W Poppy Hills Court
Detailed summary of property
Public Facts for 1040 W Poppy Hills Court
Public county record property details
- Beds
- 5
- Baths
- 3
- Year built
- 1994
- Sq. Ft.
- 2,909
- Lot Size
- 6,600
- Stories
- --
- Type
- Single Family Residential
- Pool
- No
- Spa
- No
- County
- Orange
- Lot#
- --
- APN
- 287-332-17
The source for these homes facts are from public records.
90631 Real Estate Sale History (Last 30 days)
Last 30 days of sale history and trends
Median List Price
$895,000
Median List Price/Sq.Ft.
$532
Median Sold Price
$875,000
Median Sold Price/Sq.Ft.
$556
Total Inventory
114
Median Sale to List Price %
101.86%
Avg Days on Market
20
Loan Type
Conventional (53.33%), FHA (17.78%), VA (2.22%), Cash (6.67%), Other (20%)
Thinking of Selling?
Is this your property?
Thinking of Selling?
Call, Text or Message
Thinking of Selling?
Call, Text or Message
Refinance your Current Mortgage and Save
Save $
You could be saving money by taking advantage of a lower rate and reducing your monthly payment. See what current rates are at and get a free no-obligation quote on today's refinance rates.
Homes for Sale Near 1040 W Poppy Hills Court
Nearby Homes for Sale
Recently Sold Homes Near 1040 W Poppy Hills Court
Nearby Homes to 1040 W Poppy Hills Court
Data from public records.
5 Beds |
3 Baths |
2,930 Sq. Ft.
4 Beds |
3 Baths |
2,741 Sq. Ft.
6 Beds |
3 Baths |
3,246 Sq. Ft.
5 Beds |
3 Baths |
2,930 Sq. Ft.
6 Beds |
3 Baths |
3,246 Sq. Ft.
5 Beds |
3 Baths |
3,102 Sq. Ft.
5 Beds |
3 Baths |
3,125 Sq. Ft.
4 Beds |
3 Baths |
2,741 Sq. Ft.
4 Beds |
3 Baths |
2,741 Sq. Ft.
5 Beds |
3 Baths |
2,930 Sq. Ft.
4 Beds |
3 Baths |
2,741 Sq. Ft.
6 Beds |
3 Baths |
3,246 Sq. Ft.
Related Resources to 1040 W Poppy Hills Court
New Listings in 90631
Popular Zip Codes
Popular Cities
- Anaheim Hills Homes for Sale
- Brea Homes for Sale
- Corona Homes for Sale
- Fullerton Homes for Sale
- Huntington Beach Homes for Sale
- Irvine Homes for Sale
- Long Beach Homes for Sale
- Los Angeles Homes for Sale
- Ontario Homes for Sale
- Placentia Homes for Sale
- Riverside Homes for Sale
- San Bernardino Homes for Sale
- Whittier Homes for Sale
- Yorba Linda Homes for Sale
- More Cities
Other La Habra Resources
- La Habra Homes for Sale
- La Habra Townhomes for Sale
- La Habra Condos for Sale
- La Habra 1 Bedroom Homes for Sale
- La Habra 2 Bedroom Homes for Sale
- La Habra 3 Bedroom Homes for Sale
- La Habra 4 Bedroom Homes for Sale
- La Habra 5 Bedroom Homes for Sale
- La Habra Single Story Homes for Sale
- La Habra Homes for Sale with Pools
- La Habra Homes for Sale with 3 Car Garages
- La Habra New Homes for Sale
- La Habra Homes for Sale with Large Lots
- La Habra Cheapest Homes for Sale
- La Habra Luxury Homes for Sale
- La Habra Newest Listings for Sale
- La Habra Homes Pending Sale
- La Habra Recently Sold Homes
