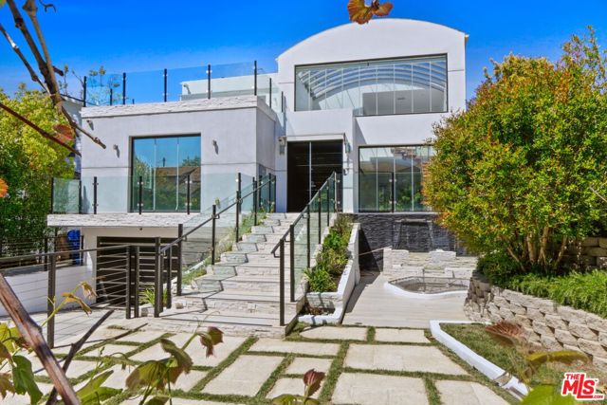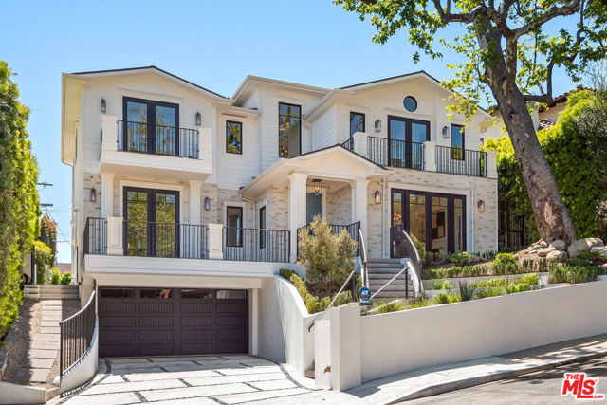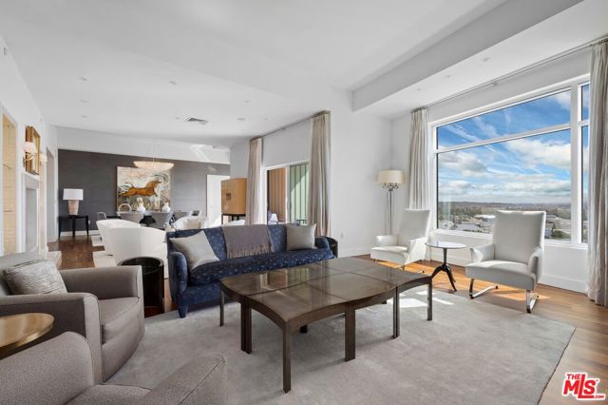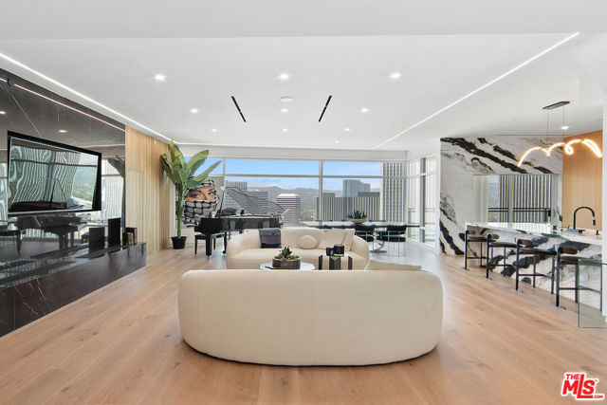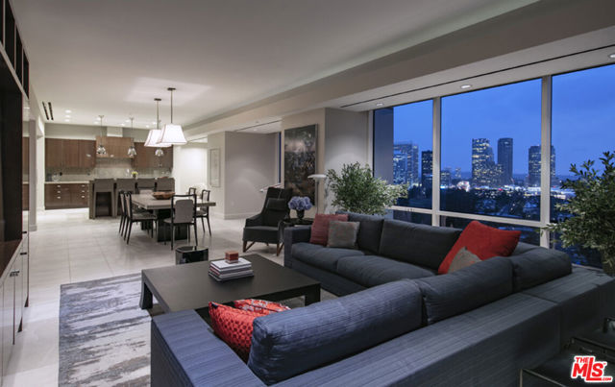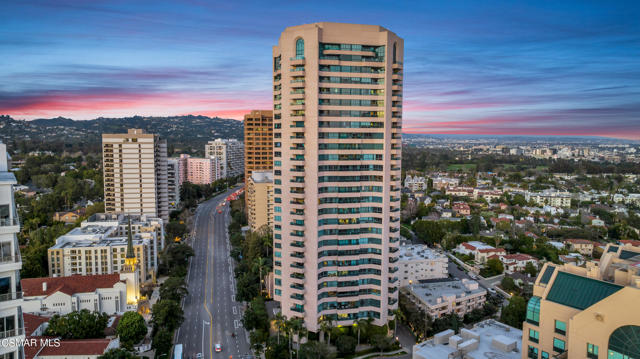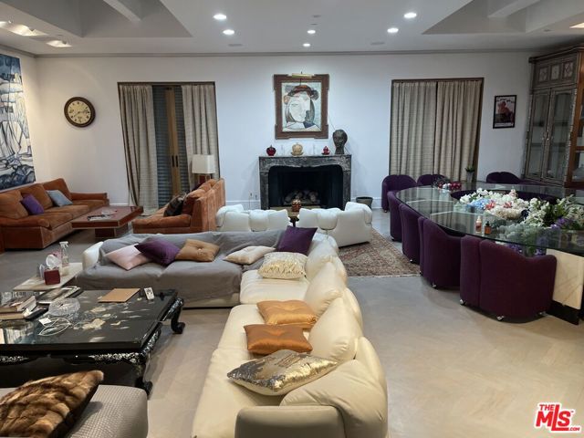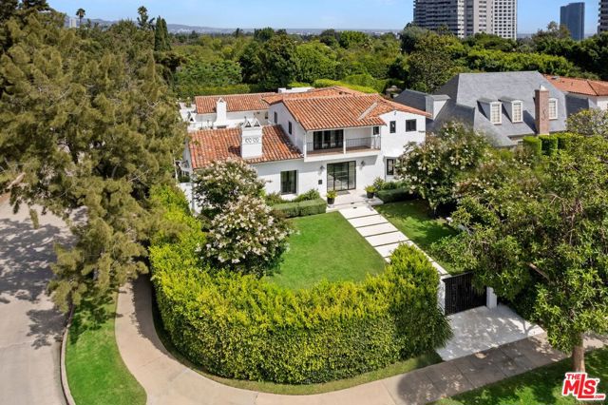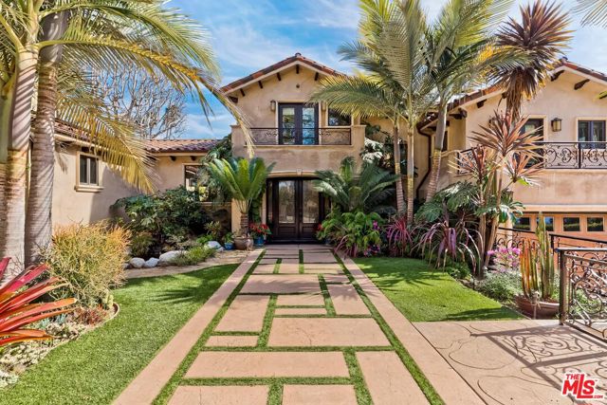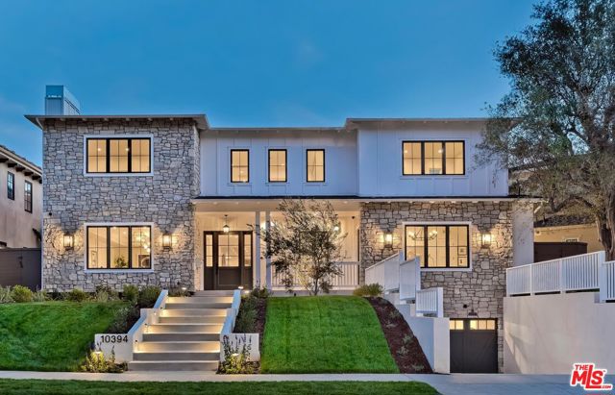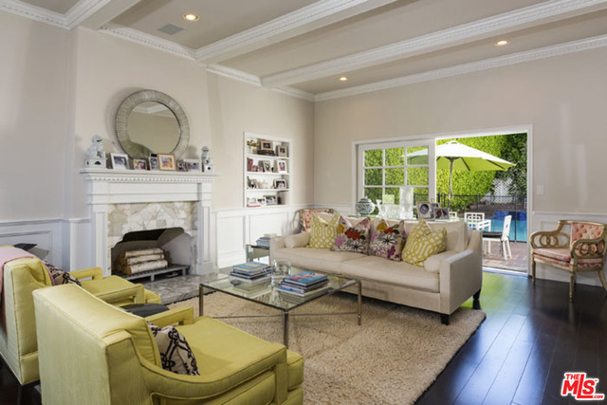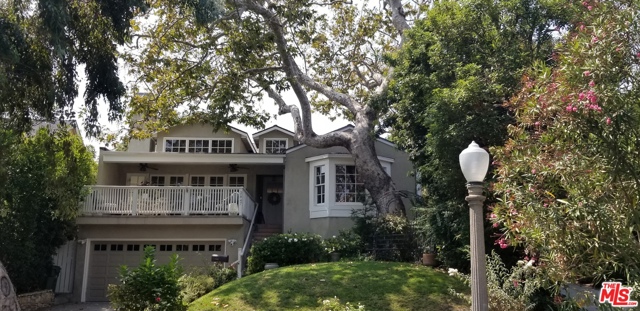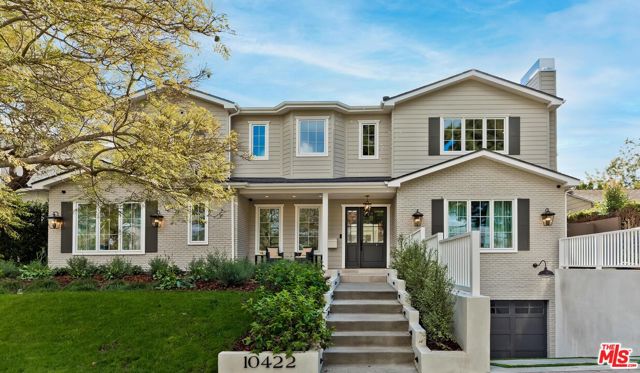
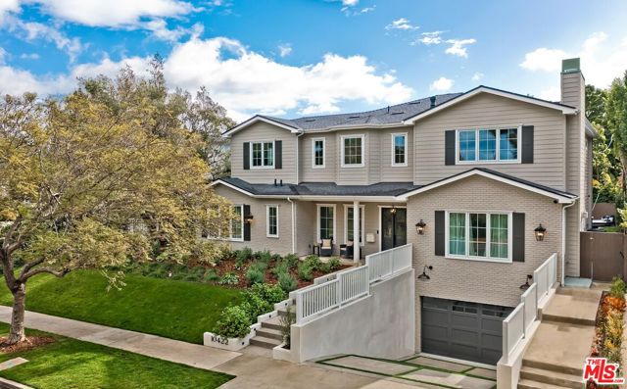
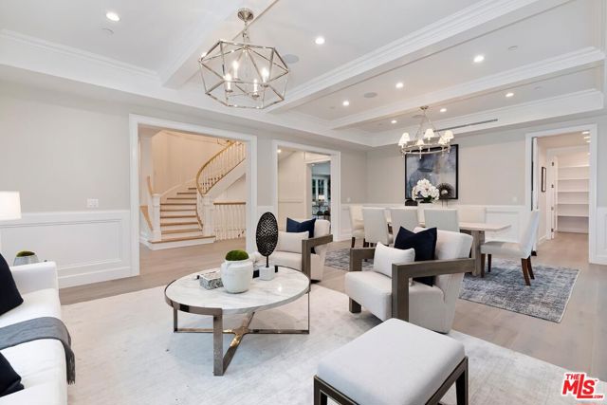
View Photos
10422 Lorenzo Pl Los Angeles, CA 90064
$7,995,000
- 6 Beds
- 7 Baths
- 8,216 Sq.Ft.
For Sale
Property Overview: 10422 Lorenzo Pl Los Angeles, CA has 6 bedrooms, 7 bathrooms, 8,216 living square feet and 8,126 square feet lot size. Call an Ardent Real Estate Group agent to verify current availability of this home or with any questions you may have.
Listed by Benjamin S. Lee | BRE #01808926 | Coldwell Banker Realty
Last checked: 8 minutes ago |
Last updated: April 23rd, 2024 |
Source CRMLS |
DOM: 19
Get a $29,981 Cash Reward
New
Buy this home with Ardent Real Estate Group and get $29,981 back.
Call/Text (714) 706-1823
Home details
- Lot Sq. Ft
- 8,126
- HOA Dues
- $0/mo
- Year built
- 2022
- Garage
- 2 Car
- Property Type:
- Single Family Home
- Status
- Active
- MLS#
- 24369909
- City
- Los Angeles
- County
- Los Angeles
- Time on Site
- 39 days
Show More
Open Houses for 10422 Lorenzo Pl
No upcoming open houses
Schedule Tour
Loading...
Property Details for 10422 Lorenzo Pl
Local Los Angeles Agent
Loading...
Sale History for 10422 Lorenzo Pl
Last leased for $25,000 on April 5th, 2023
-
March, 2024
-
Mar 18, 2024
Date
Active
CRMLS: 24369927
$35,000
Price
-
Listing provided courtesy of CRMLS
-
March, 2024
-
Mar 18, 2024
Date
Active
CRMLS: 24369909
$7,995,000
Price
-
April, 2023
-
Apr 5, 2023
Date
Leased
CRMLS: 23245029
$25,000
Price
-
Feb 24, 2023
Date
Active
CRMLS: 23245029
$35,000
Price
-
Listing provided courtesy of CRMLS
-
March, 2023
-
Mar 15, 2023
Date
Canceled
CRMLS: 23248309
$6,995,000
Price
-
Mar 6, 2023
Date
Active
CRMLS: 23248309
$6,995,000
Price
-
Listing provided courtesy of CRMLS
-
March, 2023
-
Mar 7, 2023
Date
Canceled
CRMLS: 23241441
$6,995,000
Price
-
Feb 12, 2023
Date
Active
CRMLS: 23241441
$6,995,000
Price
-
Listing provided courtesy of CRMLS
-
January, 2023
-
Jan 30, 2023
Date
Canceled
CRMLS: 22217274
$7,995,000
Price
-
Nov 10, 2022
Date
Active
CRMLS: 22217274
$9,295,000
Price
-
Listing provided courtesy of CRMLS
-
June, 2020
-
Jun 9, 2020
Date
Sold (Public Records)
Public Records
$4,000,000
Price
-
March, 2000
-
Mar 21, 2000
Date
Sold (Public Records)
Public Records
--
Price
Show More
Tax History for 10422 Lorenzo Pl
Assessed Value (2020):
$201,491
| Year | Land Value | Improved Value | Assessed Value |
|---|---|---|---|
| 2020 | $170,130 | $31,361 | $201,491 |
Home Value Compared to the Market
This property vs the competition
About 10422 Lorenzo Pl
Detailed summary of property
Public Facts for 10422 Lorenzo Pl
Public county record property details
- Beds
- 3
- Baths
- 4
- Year built
- 1937
- Sq. Ft.
- 3,161
- Lot Size
- 16,691
- Stories
- --
- Type
- Single Family Residential
- Pool
- No
- Spa
- No
- County
- Los Angeles
- Lot#
- 4,5
- APN
- 4318-017-004
The source for these homes facts are from public records.
90064 Real Estate Sale History (Last 30 days)
Last 30 days of sale history and trends
Median List Price
$1,849,000
Median List Price/Sq.Ft.
$999
Median Sold Price
$1,015,000
Median Sold Price/Sq.Ft.
$639
Total Inventory
67
Median Sale to List Price %
96.76%
Avg Days on Market
34
Loan Type
Conventional (16.67%), FHA (0%), VA (0%), Cash (25%), Other (16.67%)
Tour This Home
Buy with Ardent Real Estate Group and save $29,981.
Contact Jon
Los Angeles Agent
Call, Text or Message
Los Angeles Agent
Call, Text or Message
Get a $29,981 Cash Reward
New
Buy this home with Ardent Real Estate Group and get $29,981 back.
Call/Text (714) 706-1823
Homes for Sale Near 10422 Lorenzo Pl
Nearby Homes for Sale
Recently Sold Homes Near 10422 Lorenzo Pl
Related Resources to 10422 Lorenzo Pl
New Listings in 90064
Popular Zip Codes
Popular Cities
- Anaheim Hills Homes for Sale
- Brea Homes for Sale
- Corona Homes for Sale
- Fullerton Homes for Sale
- Huntington Beach Homes for Sale
- Irvine Homes for Sale
- La Habra Homes for Sale
- Long Beach Homes for Sale
- Ontario Homes for Sale
- Placentia Homes for Sale
- Riverside Homes for Sale
- San Bernardino Homes for Sale
- Whittier Homes for Sale
- Yorba Linda Homes for Sale
- More Cities
Other Los Angeles Resources
- Los Angeles Homes for Sale
- Los Angeles Townhomes for Sale
- Los Angeles Condos for Sale
- Los Angeles 1 Bedroom Homes for Sale
- Los Angeles 2 Bedroom Homes for Sale
- Los Angeles 3 Bedroom Homes for Sale
- Los Angeles 4 Bedroom Homes for Sale
- Los Angeles 5 Bedroom Homes for Sale
- Los Angeles Single Story Homes for Sale
- Los Angeles Homes for Sale with Pools
- Los Angeles Homes for Sale with 3 Car Garages
- Los Angeles New Homes for Sale
- Los Angeles Homes for Sale with Large Lots
- Los Angeles Cheapest Homes for Sale
- Los Angeles Luxury Homes for Sale
- Los Angeles Newest Listings for Sale
- Los Angeles Homes Pending Sale
- Los Angeles Recently Sold Homes
Based on information from California Regional Multiple Listing Service, Inc. as of 2019. This information is for your personal, non-commercial use and may not be used for any purpose other than to identify prospective properties you may be interested in purchasing. Display of MLS data is usually deemed reliable but is NOT guaranteed accurate by the MLS. Buyers are responsible for verifying the accuracy of all information and should investigate the data themselves or retain appropriate professionals. Information from sources other than the Listing Agent may have been included in the MLS data. Unless otherwise specified in writing, Broker/Agent has not and will not verify any information obtained from other sources. The Broker/Agent providing the information contained herein may or may not have been the Listing and/or Selling Agent.
