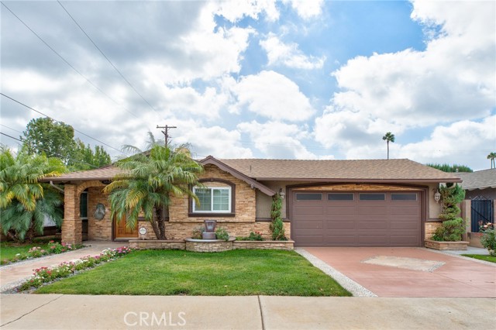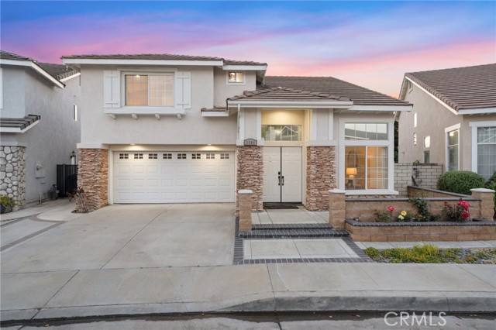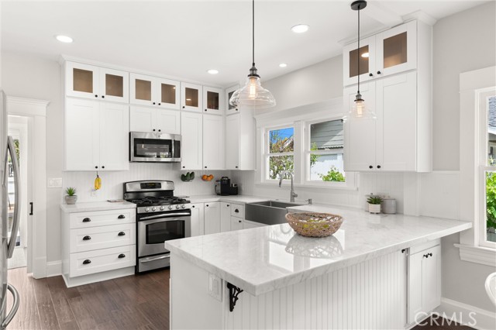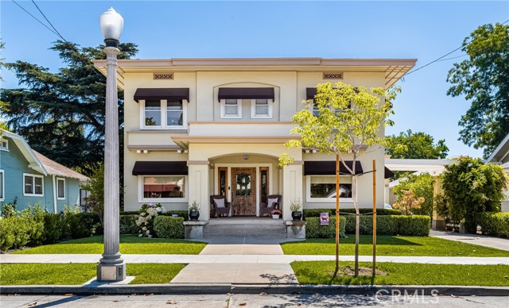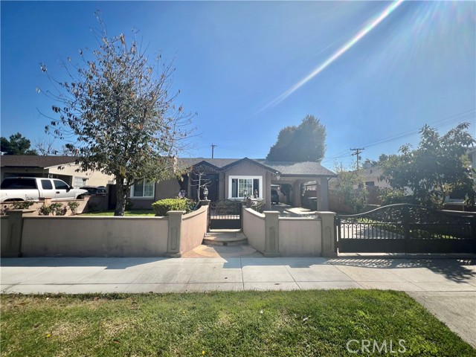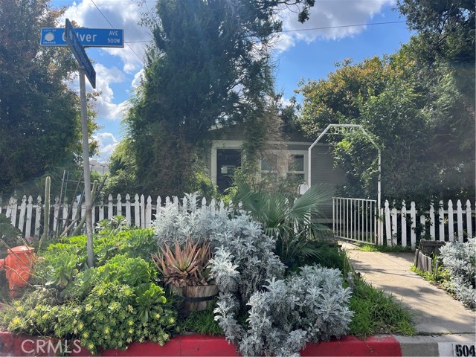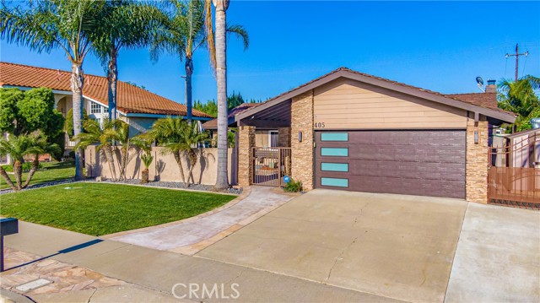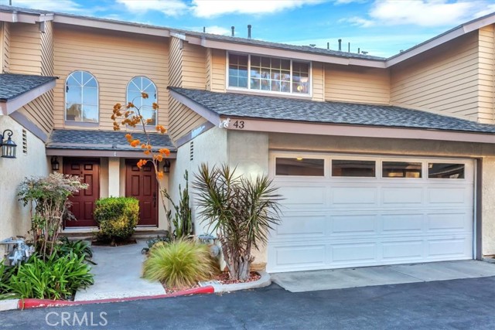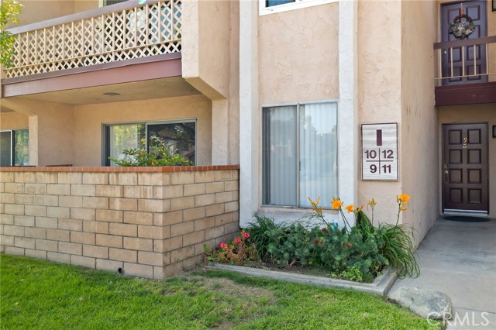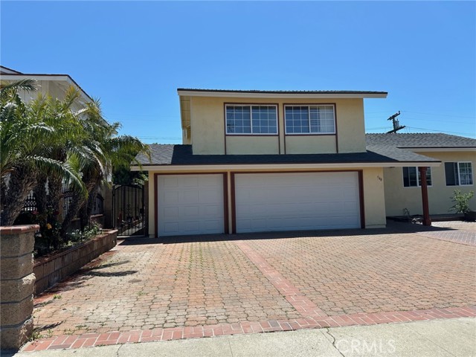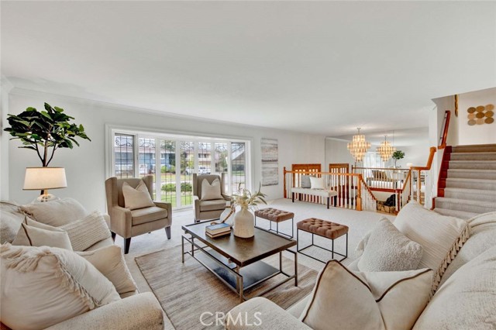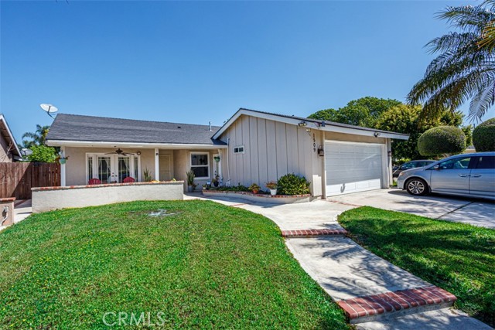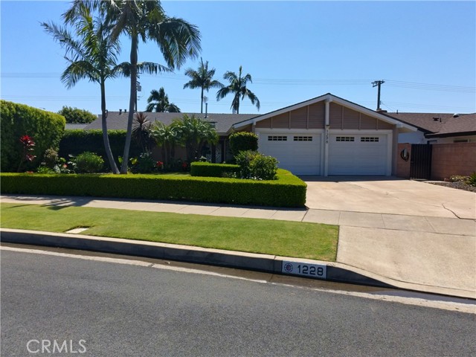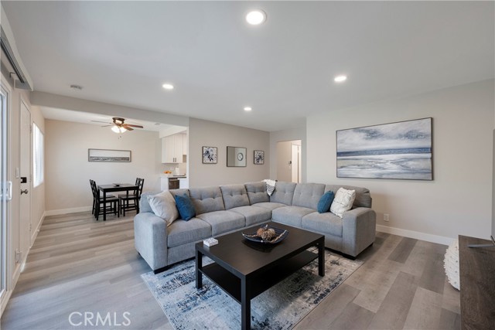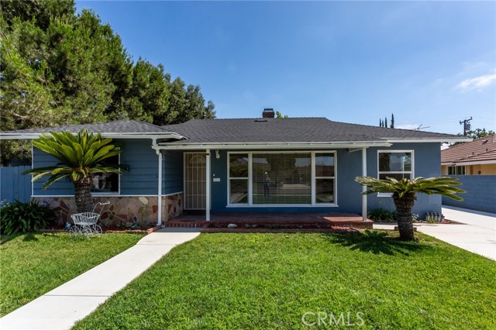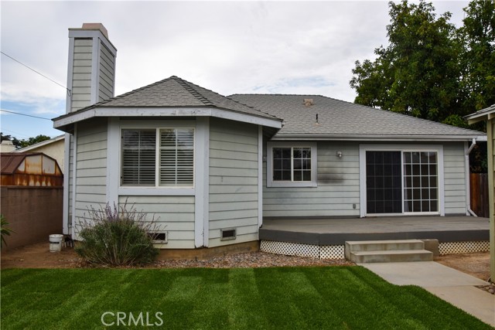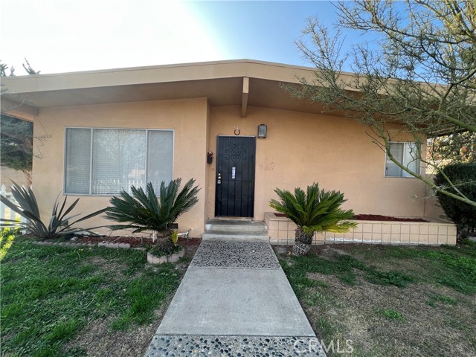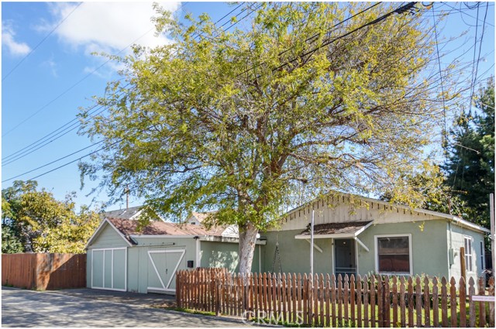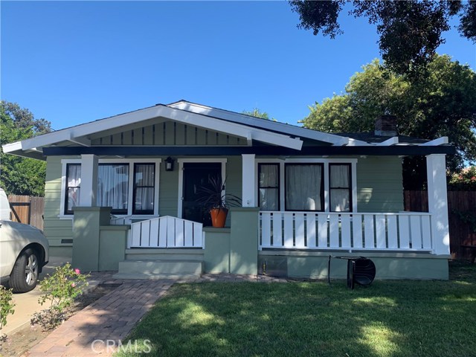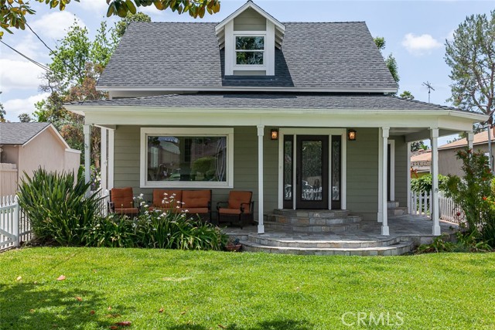
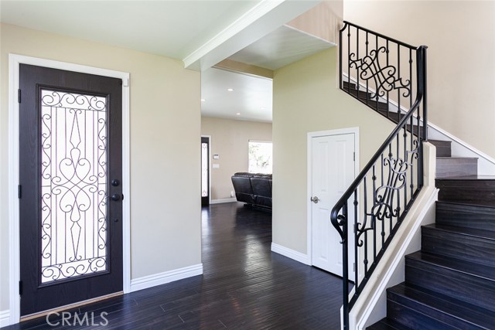
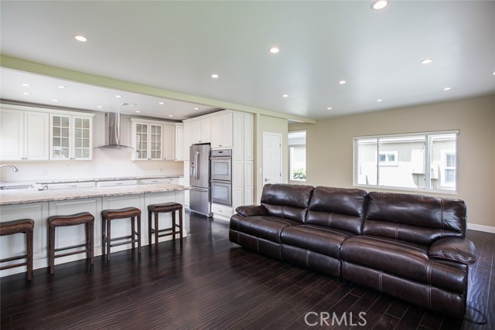
View Photos
1044 E Palmyra Ave Orange, CA 92866
$4,500
Leased Price as of 04/30/2024
- 3 Beds
- 3 Baths
- 1,907 Sq.Ft.
Leased
Property Overview: 1044 E Palmyra Ave Orange, CA has 3 bedrooms, 3 bathrooms, 1,907 living square feet and 16,553 square feet lot size. Call an Ardent Real Estate Group agent with any questions you may have.
Listed by Alexander Bones | BRE #02138902 | Burr White Realty
Co-listed by Tracy Seeber | BRE #00954837 | Burr White Realty
Co-listed by Tracy Seeber | BRE #00954837 | Burr White Realty
Last checked: 12 minutes ago |
Last updated: April 30th, 2024 |
Source CRMLS |
DOM: 26
Home details
- Lot Sq. Ft
- 16,553
- HOA Dues
- $0/mo
- Year built
- 2016
- Garage
- --
- Property Type:
- Single Family Home
- Status
- Leased
- MLS#
- NP24054946
- City
- Orange
- County
- Orange
- Time on Site
- 43 days
Show More
Property Details for 1044 E Palmyra Ave
Local Orange Agent
Loading...
Sale History for 1044 E Palmyra Ave
Last leased for $4,500 on April 30th, 2024
-
April, 2024
-
Apr 30, 2024
Date
Leased
CRMLS: NP24054946
$4,500
Price
-
Mar 19, 2024
Date
Active
CRMLS: NP24054946
$4,500
Price
-
October, 2022
-
Oct 3, 2022
Date
Leased
CRMLS: NP22150708
$4,950
Price
-
Jul 9, 2022
Date
Active
CRMLS: NP22150708
$6,200
Price
-
Listing provided courtesy of CRMLS
-
March, 2021
-
Mar 11, 2021
Date
Leased
CRMLS: NP21025985
$4,200
Price
-
Feb 8, 2021
Date
Active
CRMLS: NP21025985
$4,200
Price
-
Listing provided courtesy of CRMLS
-
February, 2021
-
Feb 3, 2021
Date
Expired
CRMLS: NP20218865
$4,200
Price
-
Nov 16, 2020
Date
Price Change
CRMLS: NP20218865
$4,200
Price
-
Oct 20, 2020
Date
Active
CRMLS: NP20218865
$4,500
Price
-
Listing provided courtesy of CRMLS
-
June, 2020
-
Jun 23, 2020
Date
Leased
CRMLS: NP20057232
$4,800
Price
-
May 30, 2020
Date
Price Change
CRMLS: NP20057232
$4,850
Price
-
May 27, 2020
Date
Active
CRMLS: NP20057232
$5,200
Price
-
May 26, 2020
Date
Hold
CRMLS: NP20057232
$5,200
Price
-
Mar 25, 2020
Date
Price Change
CRMLS: NP20057232
$5,200
Price
-
Mar 16, 2020
Date
Active
CRMLS: NP20057232
$5,300
Price
-
Listing provided courtesy of CRMLS
-
June, 2019
-
Jun 27, 2019
Date
Leased
CRMLS: NP19122746
$4,200
Price
-
May 26, 2019
Date
Active
CRMLS: NP19122746
$4,500
Price
-
Listing provided courtesy of CRMLS
-
April, 2019
-
Apr 17, 2019
Date
Sold
CRMLS: PW19020120
$1,400,000
Price
-
Mar 11, 2019
Date
Active Under Contract
CRMLS: PW19020120
$1,599,000
Price
-
Jan 27, 2019
Date
Active
CRMLS: PW19020120
$1,599,000
Price
-
Listing provided courtesy of CRMLS
-
April, 2019
-
Apr 17, 2019
Date
Sold
CRMLS: PW19034323
$1,400,000
Price
-
Mar 11, 2019
Date
Active Under Contract
CRMLS: PW19034323
$1,599,000
Price
-
Feb 14, 2019
Date
Active
CRMLS: PW19034323
$1,599,000
Price
-
Listing provided courtesy of CRMLS
-
April, 2019
-
Apr 16, 2019
Date
Sold (Public Records)
Public Records
$1,400,000
Price
-
February, 2019
-
Feb 6, 2019
Date
Canceled
CRMLS: OC18189743
$1,799,000
Price
-
Dec 15, 2018
Date
Withdrawn
CRMLS: OC18189743
$1,799,000
Price
-
Nov 5, 2018
Date
Price Change
CRMLS: OC18189743
$1,799,000
Price
-
Sep 30, 2018
Date
Price Change
CRMLS: OC18189743
$1,849,000
Price
-
Aug 10, 2018
Date
Active
CRMLS: OC18189743
$1,899,000
Price
-
Aug 10, 2018
Date
Price Change
CRMLS: OC18189743
$1,899,000
Price
-
Aug 9, 2018
Date
Hold
CRMLS: OC18189743
$1,900,000
Price
-
Aug 8, 2018
Date
Active
CRMLS: OC18189743
$1,900,000
Price
-
Aug 6, 2018
Date
Hold
CRMLS: OC18189743
$1,900,000
Price
-
Aug 6, 2018
Date
Active
CRMLS: OC18189743
$1,900,000
Price
-
Listing provided courtesy of CRMLS
-
June, 2014
-
Jun 6, 2014
Date
Sold (Public Records)
Public Records
--
Price
Show More
Tax History for 1044 E Palmyra Ave
Assessed Value (2020):
$1,428,000
| Year | Land Value | Improved Value | Assessed Value |
|---|---|---|---|
| 2020 | $1,263,522 | $164,478 | $1,428,000 |
Home Value Compared to the Market
This property vs the competition
About 1044 E Palmyra Ave
Detailed summary of property
Public Facts for 1044 E Palmyra Ave
Public county record property details
- Beds
- 2
- Baths
- 1
- Year built
- 1894
- Sq. Ft.
- 1,464
- Lot Size
- 16,993
- Stories
- 1
- Type
- Single Family Residential
- Pool
- No
- Spa
- No
- County
- Orange
- Lot#
- 10
- APN
- 390-071-32
The source for these homes facts are from public records.
92866 Real Estate Sale History (Last 30 days)
Last 30 days of sale history and trends
Median List Price
$1,195,000
Median List Price/Sq.Ft.
$679
Median Sold Price
$1,050,000
Median Sold Price/Sq.Ft.
$616
Total Inventory
13
Median Sale to List Price %
100%
Avg Days on Market
14
Loan Type
Conventional (33.33%), FHA (16.67%), VA (0%), Cash (50%), Other (0%)
Thinking of Selling?
Is this your property?
Thinking of Selling?
Call, Text or Message
Thinking of Selling?
Call, Text or Message
Homes for Sale Near 1044 E Palmyra Ave
Nearby Homes for Sale
Homes for Lease Near 1044 E Palmyra Ave
Nearby Homes for Lease
Recently Leased Homes Near 1044 E Palmyra Ave
Related Resources to 1044 E Palmyra Ave
New Listings in 92866
Popular Zip Codes
Popular Cities
- Anaheim Hills Homes for Sale
- Brea Homes for Sale
- Corona Homes for Sale
- Fullerton Homes for Sale
- Huntington Beach Homes for Sale
- Irvine Homes for Sale
- La Habra Homes for Sale
- Long Beach Homes for Sale
- Los Angeles Homes for Sale
- Ontario Homes for Sale
- Placentia Homes for Sale
- Riverside Homes for Sale
- San Bernardino Homes for Sale
- Whittier Homes for Sale
- Yorba Linda Homes for Sale
- More Cities
Other Orange Resources
- Orange Homes for Sale
- Orange Townhomes for Sale
- Orange Condos for Sale
- Orange 1 Bedroom Homes for Sale
- Orange 2 Bedroom Homes for Sale
- Orange 3 Bedroom Homes for Sale
- Orange 4 Bedroom Homes for Sale
- Orange 5 Bedroom Homes for Sale
- Orange Single Story Homes for Sale
- Orange Homes for Sale with Pools
- Orange Homes for Sale with 3 Car Garages
- Orange New Homes for Sale
- Orange Homes for Sale with Large Lots
- Orange Cheapest Homes for Sale
- Orange Luxury Homes for Sale
- Orange Newest Listings for Sale
- Orange Homes Pending Sale
- Orange Recently Sold Homes
Based on information from California Regional Multiple Listing Service, Inc. as of 2019. This information is for your personal, non-commercial use and may not be used for any purpose other than to identify prospective properties you may be interested in purchasing. Display of MLS data is usually deemed reliable but is NOT guaranteed accurate by the MLS. Buyers are responsible for verifying the accuracy of all information and should investigate the data themselves or retain appropriate professionals. Information from sources other than the Listing Agent may have been included in the MLS data. Unless otherwise specified in writing, Broker/Agent has not and will not verify any information obtained from other sources. The Broker/Agent providing the information contained herein may or may not have been the Listing and/or Selling Agent.
