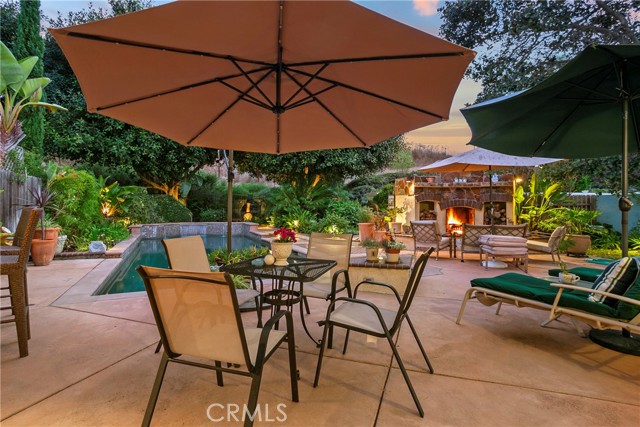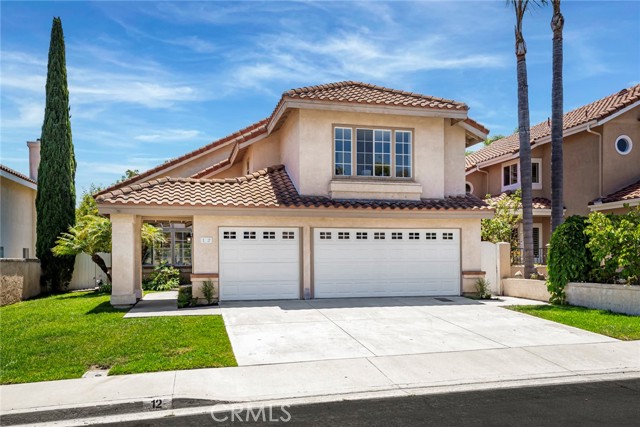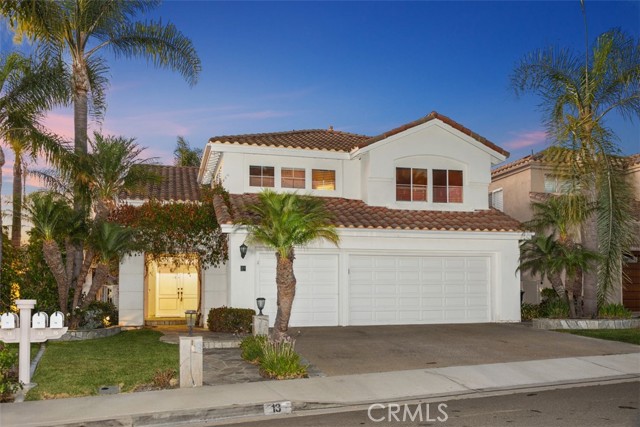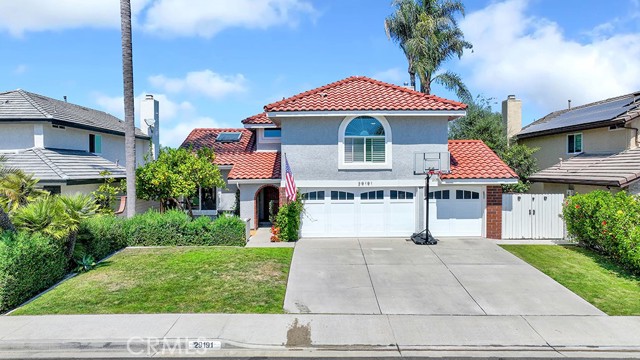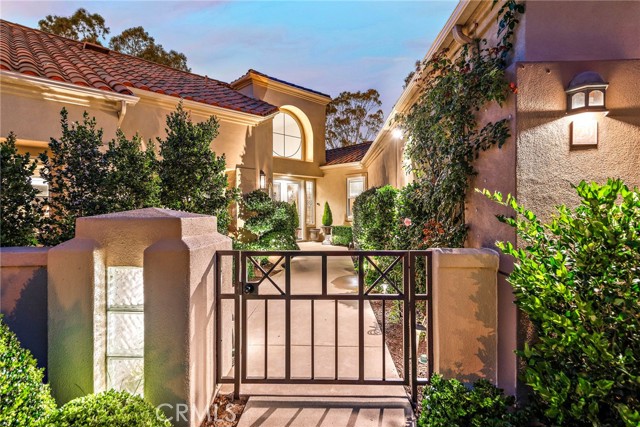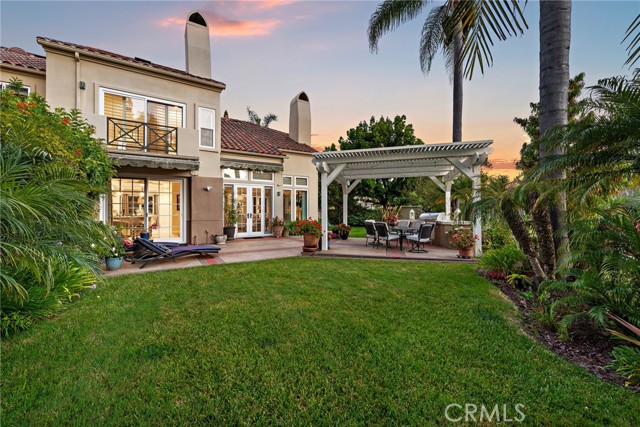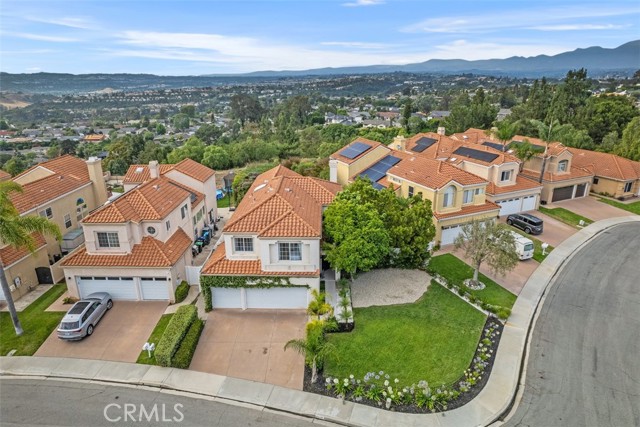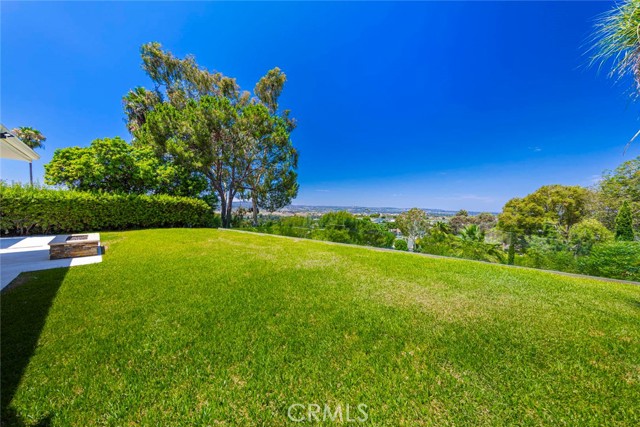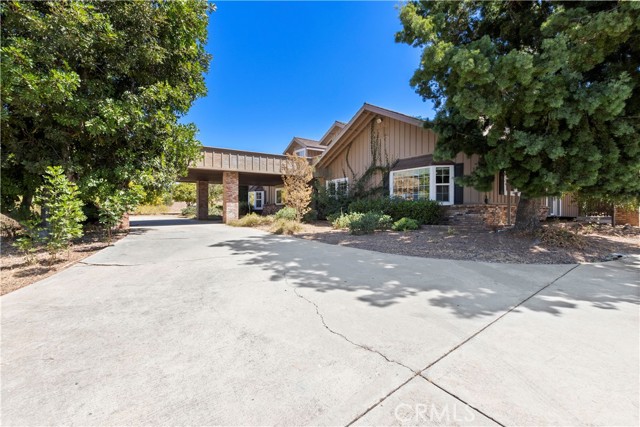
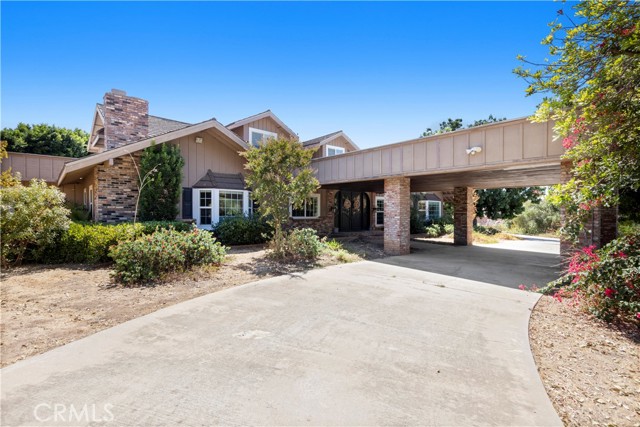
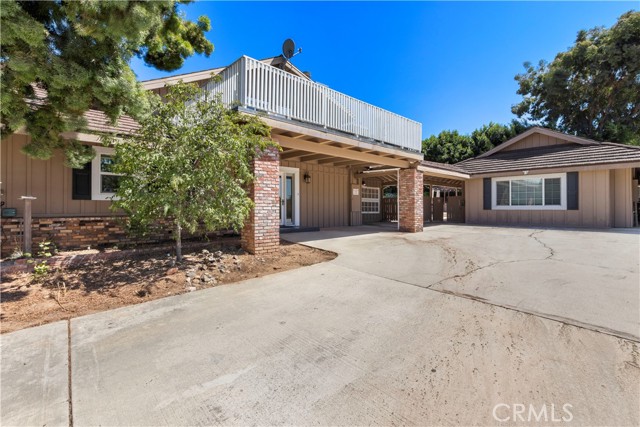
View Photos
10461 Quail Canyon Rd El Cajon, CA 92021
$2,145,000
- 6 Beds
- 5.5 Baths
- 6,229 Sq.Ft.
Coming Soon
Property Overview: 10461 Quail Canyon Rd El Cajon, CA has 6 bedrooms, 5.5 bathrooms, 6,229 living square feet and 99,317 square feet lot size. Call an Ardent Real Estate Group agent to verify current availability of this home or with any questions you may have.
Listed by Gavriel Stark | BRE #02031800 | Keller Williams Realty-Studio City
Last checked: 6 minutes ago |
Last updated: September 20th, 2024 |
Source CRMLS |
DOM: 0
Home details
- Lot Sq. Ft
- 99,317
- HOA Dues
- $0/mo
- Year built
- 1981
- Garage
- 2 Car
- Property Type:
- Single Family Home
- Status
- Coming Soon
- MLS#
- SR24192548
- City
- El Cajon
- County
- San Diego
- Time on Site
- 7 hours
Show More
Open Houses for 10461 Quail Canyon Rd
No upcoming open houses
Schedule Tour
Loading...
Property Details for 10461 Quail Canyon Rd
Local El Cajon Agent
Loading...
Sale History for 10461 Quail Canyon Rd
Last sold for $1,535,000 on February 1st, 2023
-
February, 2023
-
Feb 1, 2023
Date
Sold
CRMLS: PTP2205885
$1,535,000
Price
-
Sep 1, 2022
Date
Active
CRMLS: PTP2205885
$1,850,000
Price
-
Listing provided courtesy of CRMLS
-
July, 2019
-
Jul 7, 2019
Date
Sold
CRMLS: 190029353
$1,300,000
Price
-
Jun 15, 2019
Date
Pending
CRMLS: 190029353
$1,399,998
Price
-
Jun 6, 2019
Date
Price Change
CRMLS: 190029353
$1,399,998
Price
-
May 29, 2019
Date
Active
CRMLS: 190029353
$1,399,999
Price
-
Listing provided courtesy of CRMLS
-
July, 2019
-
Jul 5, 2019
Date
Sold (Public Records)
Public Records
$1,300,000
Price
-
May, 2019
-
May 30, 2019
Date
Expired
CRMLS: 190019558
$1,469,999
Price
-
May 29, 2019
Date
Active
CRMLS: 190019558
$1,469,999
Price
-
May 28, 2019
Date
Withdrawn
CRMLS: 190019558
$1,469,999
Price
-
May 10, 2019
Date
Price Change
CRMLS: 190019558
$1,469,999
Price
-
Apr 12, 2019
Date
Active
CRMLS: 190019558
$1,470,000
Price
-
Listing provided courtesy of CRMLS
-
April, 2019
-
Apr 9, 2019
Date
Expired
CRMLS: 190014027
$1,490,000
Price
-
Mar 15, 2019
Date
Active
CRMLS: 190014027
$1,490,000
Price
-
Listing provided courtesy of CRMLS
-
March, 2019
-
Mar 16, 2019
Date
Expired
CRMLS: 190005491
$1,499,999
Price
-
Mar 14, 2019
Date
Price Change
CRMLS: 190005491
$1,499,999
Price
-
Jan 28, 2019
Date
Active
CRMLS: 190005491
$1,500,000
Price
-
Listing provided courtesy of CRMLS
-
January, 2019
-
Jan 1, 2019
Date
Expired
CRMLS: 180054178
$1,500,000
Price
-
Sep 27, 2018
Date
Active
CRMLS: 180054178
$1,500,000
Price
-
Listing provided courtesy of CRMLS
-
August, 2018
-
Aug 29, 2018
Date
Canceled
CRMLS: 180044204
$1,499,000
Price
-
Aug 9, 2018
Date
Active
CRMLS: 180044204
$1,499,000
Price
-
Listing provided courtesy of CRMLS
-
August, 2018
-
Aug 9, 2018
Date
Expired
CRMLS: 180034558
$1,599,000
Price
-
Jun 25, 2018
Date
Active
CRMLS: 180034558
$1,599,000
Price
-
Listing provided courtesy of CRMLS
-
April, 2012
-
Apr 24, 2012
Date
Sold (Public Records)
Public Records
$710,000
Price
Show More
Tax History for 10461 Quail Canyon Rd
Assessed Value (2020):
$1,300,000
| Year | Land Value | Improved Value | Assessed Value |
|---|---|---|---|
| 2020 | $650,000 | $650,000 | $1,300,000 |
Home Value Compared to the Market
This property vs the competition
About 10461 Quail Canyon Rd
Detailed summary of property
Public Facts for 10461 Quail Canyon Rd
Public county record property details
- Beds
- 6
- Baths
- 5
- Year built
- 1981
- Sq. Ft.
- 6,229
- Lot Size
- 99,316
- Stories
- --
- Type
- Single Family Residential
- Pool
- Yes
- Spa
- No
- County
- San Diego
- Lot#
- --
- APN
- 396-193-16-00
The source for these homes facts are from public records.
92021 Real Estate Sale History (Last 30 days)
Last 30 days of sale history and trends
Median List Price
$770,000
Median List Price/Sq.Ft.
$491
Median Sold Price
$780,000
Median Sold Price/Sq.Ft.
$482
Total Inventory
104
Median Sale to List Price %
97.62%
Avg Days on Market
18
Loan Type
Conventional (58.33%), FHA (13.89%), VA (13.89%), Cash (13.89%), Other (0%)
Homes for Sale Near 10461 Quail Canyon Rd
Nearby Homes for Sale
Recently Sold Homes Near 10461 Quail Canyon Rd
Related Resources to 10461 Quail Canyon Rd
New Listings in 92021
Popular Zip Codes
Popular Cities
- Anaheim Hills Homes for Sale
- Brea Homes for Sale
- Corona Homes for Sale
- Fullerton Homes for Sale
- Huntington Beach Homes for Sale
- Irvine Homes for Sale
- La Habra Homes for Sale
- Long Beach Homes for Sale
- Los Angeles Homes for Sale
- Ontario Homes for Sale
- Placentia Homes for Sale
- Riverside Homes for Sale
- San Bernardino Homes for Sale
- Whittier Homes for Sale
- Yorba Linda Homes for Sale
- More Cities
Other El Cajon Resources
- El Cajon Homes for Sale
- El Cajon Townhomes for Sale
- El Cajon Condos for Sale
- El Cajon 1 Bedroom Homes for Sale
- El Cajon 2 Bedroom Homes for Sale
- El Cajon 3 Bedroom Homes for Sale
- El Cajon 4 Bedroom Homes for Sale
- El Cajon 5 Bedroom Homes for Sale
- El Cajon Single Story Homes for Sale
- El Cajon Homes for Sale with Pools
- El Cajon Homes for Sale with 3 Car Garages
- El Cajon New Homes for Sale
- El Cajon Homes for Sale with Large Lots
- El Cajon Cheapest Homes for Sale
- El Cajon Luxury Homes for Sale
- El Cajon Newest Listings for Sale
- El Cajon Homes Pending Sale
- El Cajon Recently Sold Homes
Based on information from California Regional Multiple Listing Service, Inc. as of 2019. This information is for your personal, non-commercial use and may not be used for any purpose other than to identify prospective properties you may be interested in purchasing. Display of MLS data is usually deemed reliable but is NOT guaranteed accurate by the MLS. Buyers are responsible for verifying the accuracy of all information and should investigate the data themselves or retain appropriate professionals. Information from sources other than the Listing Agent may have been included in the MLS data. Unless otherwise specified in writing, Broker/Agent has not and will not verify any information obtained from other sources. The Broker/Agent providing the information contained herein may or may not have been the Listing and/or Selling Agent.
