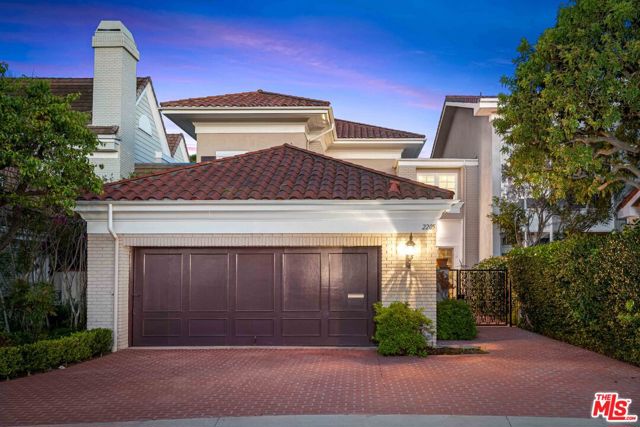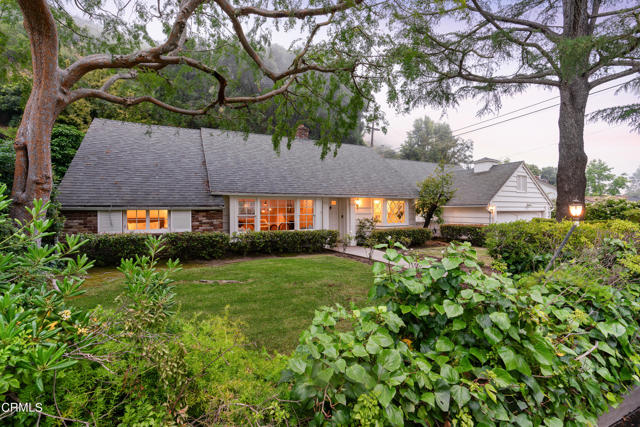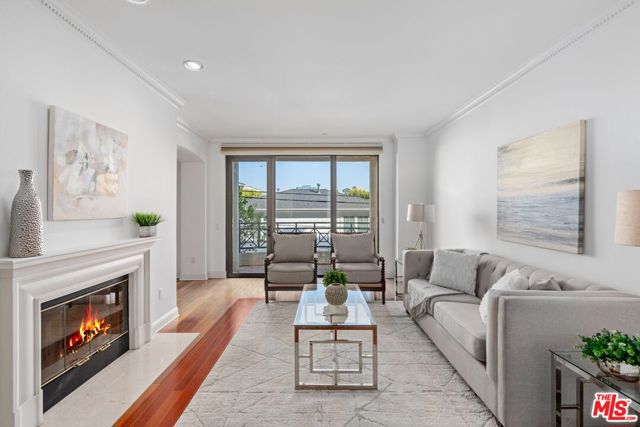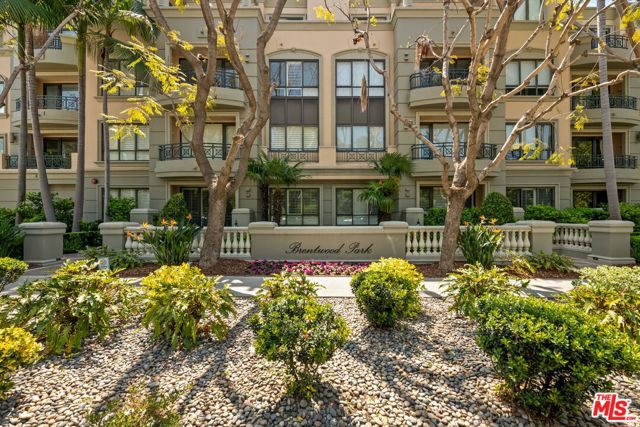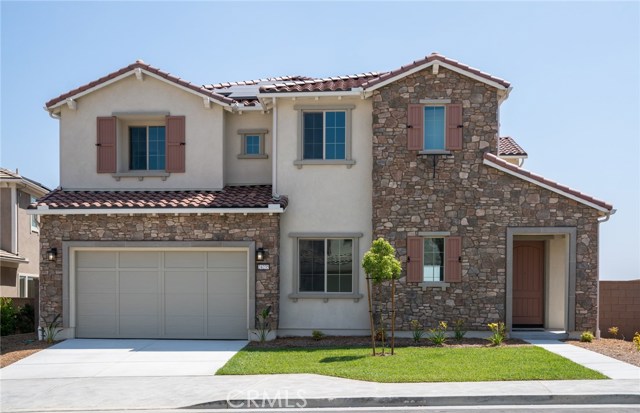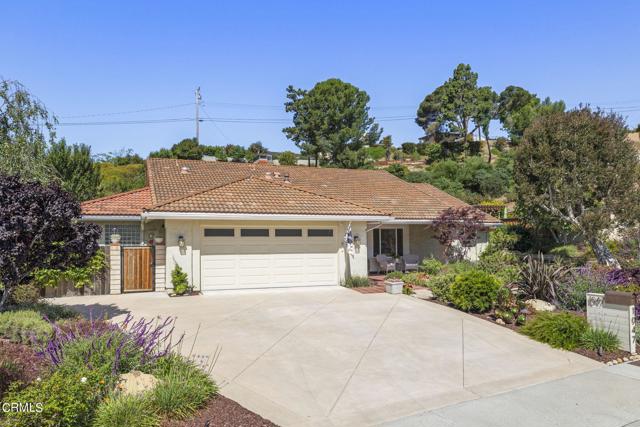
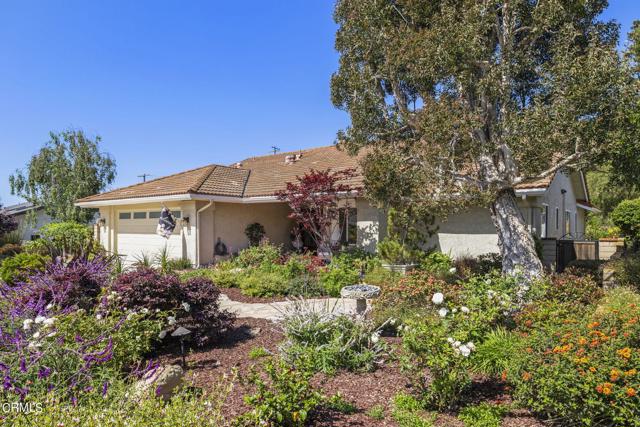
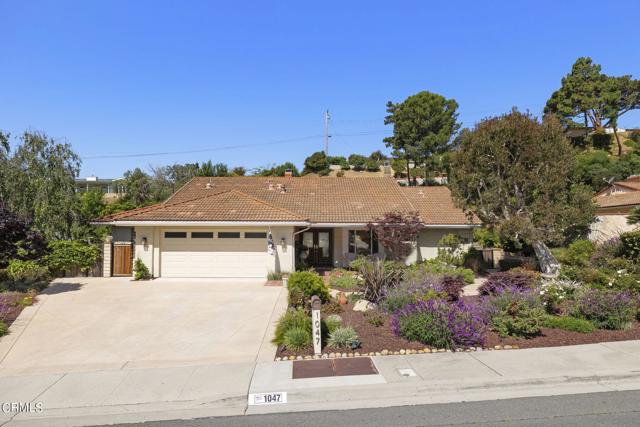
View Photos
1047 Westridge Dr Ventura, CA 93003
$1,895,000
- 5 Beds
- 2.5 Baths
- 2,465 Sq.Ft.
For Sale
Property Overview: 1047 Westridge Dr Ventura, CA has 5 bedrooms, 2.5 bathrooms, 2,465 living square feet and 13,325 square feet lot size. Call an Ardent Real Estate Group agent to verify current availability of this home or with any questions you may have.
Listed by Laurie Rutledge | BRE #01156115 | Coldwell Banker Realty
Last checked: 2 minutes ago |
Last updated: June 20th, 2024 |
Source CRMLS |
DOM: 4
Get a $7,106 Cash Reward
New
Buy this home with Ardent Real Estate Group and get $7,106 back.
Call/Text (714) 706-1823
Home details
- Lot Sq. Ft
- 13,325
- HOA Dues
- $0/mo
- Year built
- 1978
- Garage
- 2 Car
- Property Type:
- Single Family Home
- Status
- Active
- MLS#
- V1-24117
- City
- Ventura
- County
- Ventura
- Time on Site
- 9 days
Show More
Open Houses for 1047 Westridge Dr
No upcoming open houses
Schedule Tour
Loading...
Virtual Tour
Use the following link to view this property's virtual tour:
Property Details for 1047 Westridge Dr
Local Ventura Agent
Loading...
Sale History for 1047 Westridge Dr
Last sold for $1,210,000 on February 11th, 2021
-
June, 2024
-
Jun 19, 2024
Date
Active
CRMLS: V1-24117
$1,895,000
Price
-
February, 2021
-
Feb 11, 2021
Date
Sold
CRMLS: V1-3164
$1,210,000
Price
-
Jan 4, 2021
Date
Pending
CRMLS: V1-3164
$1,195,000
Price
-
Dec 30, 2020
Date
Active
CRMLS: V1-3164
$1,195,000
Price
-
Listing provided courtesy of CRMLS
-
December, 2020
-
Dec 30, 2020
Date
Canceled
CRMLS: V1-2008
$1,195,000
Price
-
Dec 8, 2020
Date
Withdrawn
CRMLS: V1-2008
$1,195,000
Price
-
Nov 16, 2020
Date
Active Under Contract
CRMLS: V1-2008
$1,195,000
Price
-
Nov 9, 2020
Date
Price Change
CRMLS: V1-2008
$1,195,000
Price
-
Oct 22, 2020
Date
Active
CRMLS: V1-2008
$1,249,000
Price
-
Oct 17, 2020
Date
Coming Soon
CRMLS: V1-2008
$1,249,000
Price
-
Listing provided courtesy of CRMLS
-
June, 1994
-
Jun 9, 1994
Date
Sold (Public Records)
Public Records
$290,000
Price
Show More
Tax History for 1047 Westridge Dr
Assessed Value (2020):
$468,536
| Year | Land Value | Improved Value | Assessed Value |
|---|---|---|---|
| 2020 | $174,650 | $293,886 | $468,536 |
Home Value Compared to the Market
This property vs the competition
About 1047 Westridge Dr
Detailed summary of property
Public Facts for 1047 Westridge Dr
Public county record property details
- Beds
- 5
- Baths
- 2
- Year built
- 1978
- Sq. Ft.
- 2,465
- Lot Size
- 13,325
- Stories
- 1
- Type
- Single Family Residential
- Pool
- No
- Spa
- No
- County
- Ventura
- Lot#
- 68
- APN
- 070-0-091-025
The source for these homes facts are from public records.
93003 Real Estate Sale History (Last 30 days)
Last 30 days of sale history and trends
Median List Price
$899,900
Median List Price/Sq.Ft.
$586
Median Sold Price
$810,000
Median Sold Price/Sq.Ft.
$551
Total Inventory
101
Median Sale to List Price %
101.89%
Avg Days on Market
17
Loan Type
Conventional (60%), FHA (0%), VA (4%), Cash (20%), Other (12%)
Tour This Home
Buy with Ardent Real Estate Group and save $7,106.
Contact Jon
Ventura Agent
Call, Text or Message
Ventura Agent
Call, Text or Message
Get a $7,106 Cash Reward
New
Buy this home with Ardent Real Estate Group and get $7,106 back.
Call/Text (714) 706-1823
Homes for Sale Near 1047 Westridge Dr
Nearby Homes for Sale
Recently Sold Homes Near 1047 Westridge Dr
Related Resources to 1047 Westridge Dr
New Listings in 93003
Popular Zip Codes
Popular Cities
- Anaheim Hills Homes for Sale
- Brea Homes for Sale
- Corona Homes for Sale
- Fullerton Homes for Sale
- Huntington Beach Homes for Sale
- Irvine Homes for Sale
- La Habra Homes for Sale
- Long Beach Homes for Sale
- Los Angeles Homes for Sale
- Ontario Homes for Sale
- Placentia Homes for Sale
- Riverside Homes for Sale
- San Bernardino Homes for Sale
- Whittier Homes for Sale
- Yorba Linda Homes for Sale
- More Cities
Other Ventura Resources
- Ventura Homes for Sale
- Ventura Townhomes for Sale
- Ventura Condos for Sale
- Ventura 1 Bedroom Homes for Sale
- Ventura 2 Bedroom Homes for Sale
- Ventura 3 Bedroom Homes for Sale
- Ventura 4 Bedroom Homes for Sale
- Ventura 5 Bedroom Homes for Sale
- Ventura Single Story Homes for Sale
- Ventura Homes for Sale with Pools
- Ventura Homes for Sale with 3 Car Garages
- Ventura New Homes for Sale
- Ventura Homes for Sale with Large Lots
- Ventura Cheapest Homes for Sale
- Ventura Luxury Homes for Sale
- Ventura Newest Listings for Sale
- Ventura Homes Pending Sale
- Ventura Recently Sold Homes
Based on information from California Regional Multiple Listing Service, Inc. as of 2019. This information is for your personal, non-commercial use and may not be used for any purpose other than to identify prospective properties you may be interested in purchasing. Display of MLS data is usually deemed reliable but is NOT guaranteed accurate by the MLS. Buyers are responsible for verifying the accuracy of all information and should investigate the data themselves or retain appropriate professionals. Information from sources other than the Listing Agent may have been included in the MLS data. Unless otherwise specified in writing, Broker/Agent has not and will not verify any information obtained from other sources. The Broker/Agent providing the information contained herein may or may not have been the Listing and/or Selling Agent.
