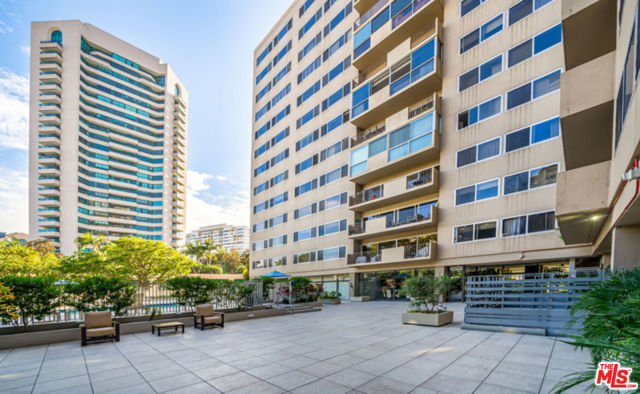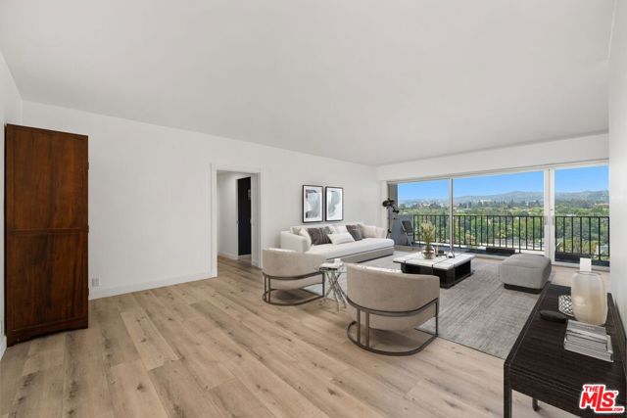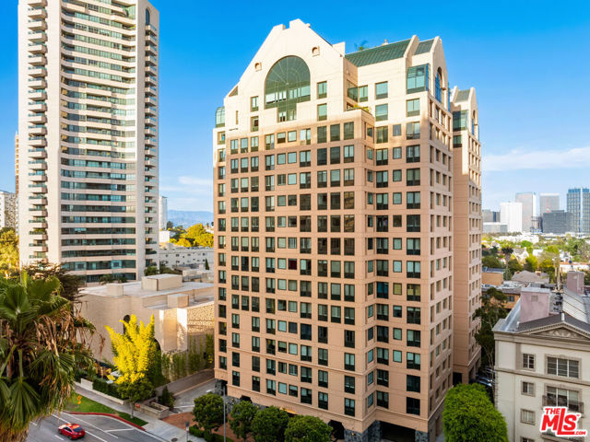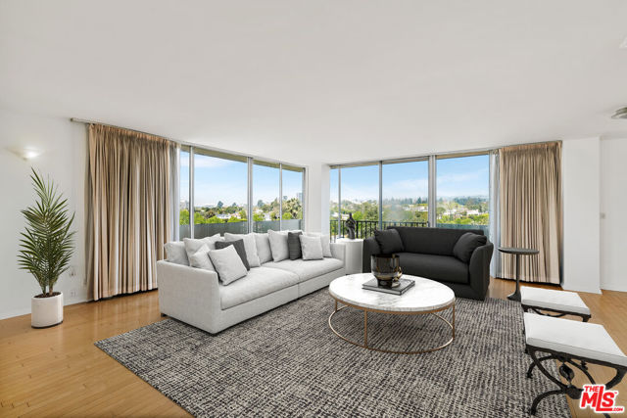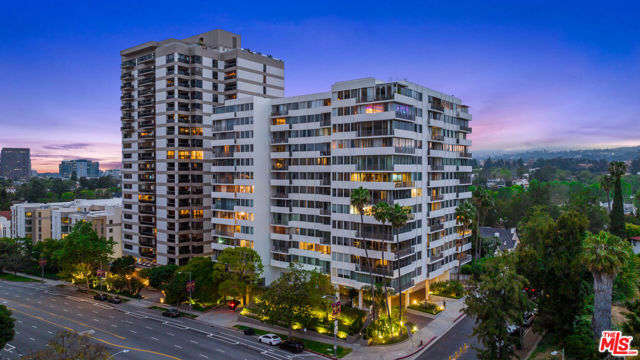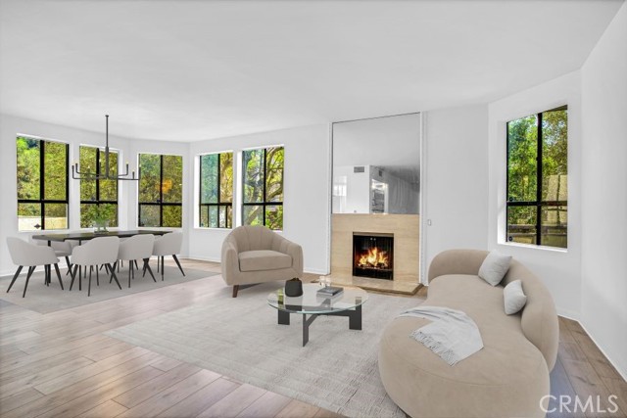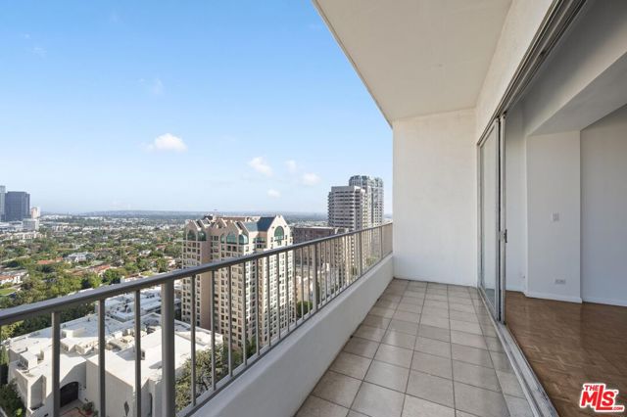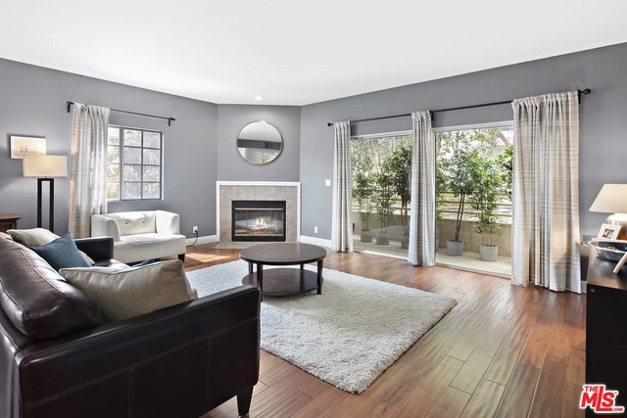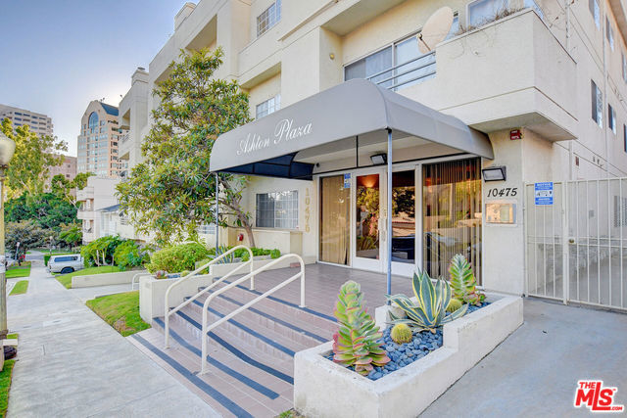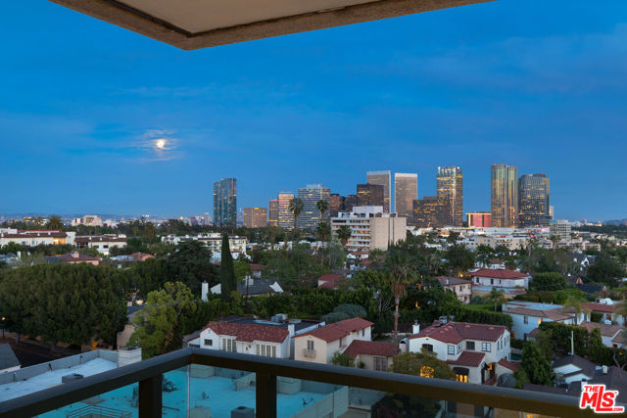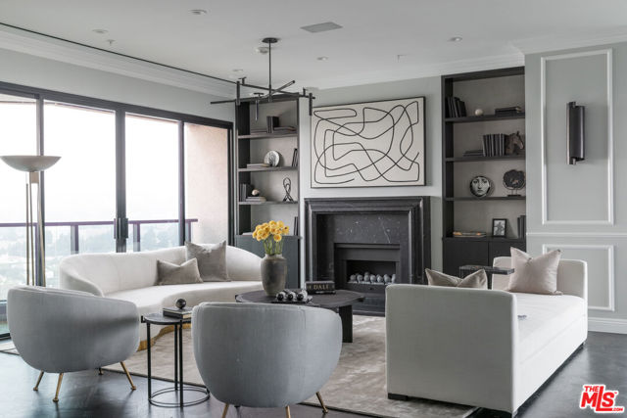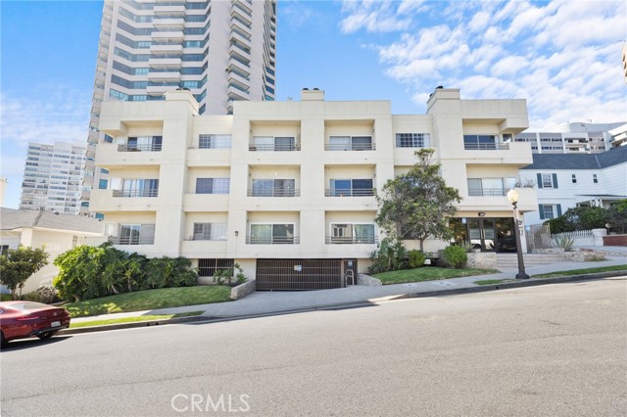
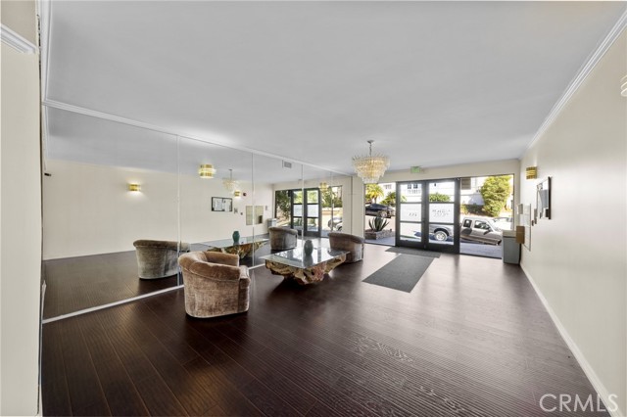
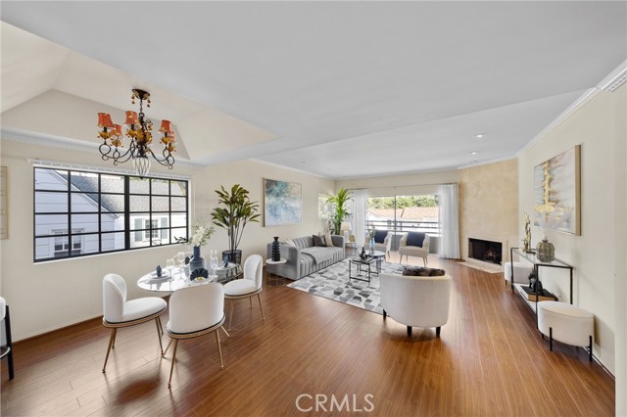
View Photos
10475 Ashton Ave #301 Los Angeles, CA 90024
$1,136,000
- 2 Beds
- 3 Baths
- 1,484 Sq.Ft.
For Sale
Property Overview: 10475 Ashton Ave #301 Los Angeles, CA has 2 bedrooms, 3 bathrooms, 1,484 living square feet and 12,977 square feet lot size. Call an Ardent Real Estate Group agent to verify current availability of this home or with any questions you may have.
Listed by XIAO TU | BRE #01932283 | Pinnacle Real Estate Group
Last checked: 5 minutes ago |
Last updated: September 16th, 2024 |
Source CRMLS |
DOM: 7
Home details
- Lot Sq. Ft
- 12,977
- HOA Dues
- $480/mo
- Year built
- 1987
- Garage
- 2 Car
- Property Type:
- Condominium
- Status
- Active
- MLS#
- WS24187714
- City
- Los Angeles
- County
- Los Angeles
- Time on Site
- 7 days
Show More
Open Houses for 10475 Ashton Ave #301
No upcoming open houses
Schedule Tour
Loading...
Property Details for 10475 Ashton Ave #301
Local Los Angeles Agent
Loading...
Sale History for 10475 Ashton Ave #301
Last sold for $956,000 on July 29th, 2020
-
September, 2024
-
Sep 10, 2024
Date
Active
CRMLS: WS24187714
$1,136,000
Price
-
April, 2023
-
Apr 23, 2023
Date
Expired
CRMLS: WS23011796
$4,380
Price
-
Jan 22, 2023
Date
Active
CRMLS: WS23011796
$4,380
Price
-
Listing provided courtesy of CRMLS
-
July, 2020
-
Jul 29, 2020
Date
Sold
CRMLS: 20598216
$956,000
Price
-
Jul 19, 2020
Date
Active Under Contract
CRMLS: 20598216
$975,000
Price
-
Jul 1, 2020
Date
Active
CRMLS: 20598216
$975,000
Price
-
Listing provided courtesy of CRMLS
-
July, 2020
-
Jul 29, 2020
Date
Sold (Public Records)
Public Records
$956,000
Price
-
July, 2020
-
Jul 1, 2020
Date
Expired
CRMLS: 20573670
$978,000
Price
-
Jun 18, 2020
Date
Price Change
CRMLS: 20573670
$978,000
Price
-
Apr 26, 2020
Date
Active
CRMLS: 20573670
$975,000
Price
-
Listing provided courtesy of CRMLS
-
April, 2020
-
Apr 26, 2020
Date
Expired
CRMLS: 20566762
$975,000
Price
-
Mar 25, 2020
Date
Active
CRMLS: 20566762
$975,000
Price
-
Listing provided courtesy of CRMLS
-
March, 2020
-
Mar 24, 2020
Date
Canceled
CRMLS: 20546640
$999,000
Price
-
Feb 24, 2020
Date
Active
CRMLS: 20546640
$999,000
Price
-
Feb 20, 2020
Date
Active Under Contract
CRMLS: 20546640
$999,000
Price
-
Jan 23, 2020
Date
Active
CRMLS: 20546640
$999,000
Price
-
Listing provided courtesy of CRMLS
-
August, 2019
-
Aug 31, 2019
Date
Expired
CRMLS: 19498198
$3,999
Price
-
Aug 27, 2019
Date
Active
CRMLS: 19498198
$3,999
Price
-
Aug 27, 2019
Date
Expired
CRMLS: 19498198
$3,999
Price
-
Aug 9, 2019
Date
Active
CRMLS: 19498198
$3,999
Price
-
Listing provided courtesy of CRMLS
-
May, 2019
-
May 10, 2019
Date
Expired
CRMLS: 19457086
$4,498
Price
-
May 8, 2019
Date
Active
CRMLS: 19457086
$4,498
Price
-
May 7, 2019
Date
Expired
CRMLS: 19457086
$4,498
Price
-
May 5, 2019
Date
Active
CRMLS: 19457086
$4,498
Price
-
May 4, 2019
Date
Expired
CRMLS: 19457086
$4,498
Price
-
May 2, 2019
Date
Active
CRMLS: 19457086
$4,498
Price
-
May 1, 2019
Date
Expired
CRMLS: 19457086
$4,498
Price
-
Apr 23, 2019
Date
Active
CRMLS: 19457086
$4,498
Price
-
Listing provided courtesy of CRMLS
-
December, 2000
-
Dec 1, 2000
Date
Sold (Public Records)
Public Records
$395,000
Price
Show More
Tax History for 10475 Ashton Ave #301
Assessed Value (2020):
$544,219
| Year | Land Value | Improved Value | Assessed Value |
|---|---|---|---|
| 2020 | $256,541 | $287,678 | $544,219 |
Home Value Compared to the Market
This property vs the competition
About 10475 Ashton Ave #301
Detailed summary of property
Public Facts for 10475 Ashton Ave #301
Public county record property details
- Beds
- 2
- Baths
- 3
- Year built
- 1987
- Sq. Ft.
- 1,484
- Lot Size
- 12,972
- Stories
- --
- Type
- Condominium Unit (Residential)
- Pool
- Yes
- Spa
- No
- County
- Los Angeles
- Lot#
- 1
- APN
- 4326-004-169
The source for these homes facts are from public records.
90024 Real Estate Sale History (Last 30 days)
Last 30 days of sale history and trends
Median List Price
$1,295,000
Median List Price/Sq.Ft.
$806
Median Sold Price
$1,245,000
Median Sold Price/Sq.Ft.
$697
Total Inventory
188
Median Sale to List Price %
96.14%
Avg Days on Market
48
Loan Type
Conventional (3.13%), FHA (0%), VA (0%), Cash (9.38%), Other (3.13%)
Homes for Sale Near 10475 Ashton Ave #301
Nearby Homes for Sale
Recently Sold Homes Near 10475 Ashton Ave #301
Related Resources to 10475 Ashton Ave #301
New Listings in 90024
Popular Zip Codes
Popular Cities
- Anaheim Hills Homes for Sale
- Brea Homes for Sale
- Corona Homes for Sale
- Fullerton Homes for Sale
- Huntington Beach Homes for Sale
- Irvine Homes for Sale
- La Habra Homes for Sale
- Long Beach Homes for Sale
- Ontario Homes for Sale
- Placentia Homes for Sale
- Riverside Homes for Sale
- San Bernardino Homes for Sale
- Whittier Homes for Sale
- Yorba Linda Homes for Sale
- More Cities
Other Los Angeles Resources
- Los Angeles Homes for Sale
- Los Angeles Townhomes for Sale
- Los Angeles Condos for Sale
- Los Angeles 1 Bedroom Homes for Sale
- Los Angeles 2 Bedroom Homes for Sale
- Los Angeles 3 Bedroom Homes for Sale
- Los Angeles 4 Bedroom Homes for Sale
- Los Angeles 5 Bedroom Homes for Sale
- Los Angeles Single Story Homes for Sale
- Los Angeles Homes for Sale with Pools
- Los Angeles Homes for Sale with 3 Car Garages
- Los Angeles New Homes for Sale
- Los Angeles Homes for Sale with Large Lots
- Los Angeles Cheapest Homes for Sale
- Los Angeles Luxury Homes for Sale
- Los Angeles Newest Listings for Sale
- Los Angeles Homes Pending Sale
- Los Angeles Recently Sold Homes
Based on information from California Regional Multiple Listing Service, Inc. as of 2019. This information is for your personal, non-commercial use and may not be used for any purpose other than to identify prospective properties you may be interested in purchasing. Display of MLS data is usually deemed reliable but is NOT guaranteed accurate by the MLS. Buyers are responsible for verifying the accuracy of all information and should investigate the data themselves or retain appropriate professionals. Information from sources other than the Listing Agent may have been included in the MLS data. Unless otherwise specified in writing, Broker/Agent has not and will not verify any information obtained from other sources. The Broker/Agent providing the information contained herein may or may not have been the Listing and/or Selling Agent.
