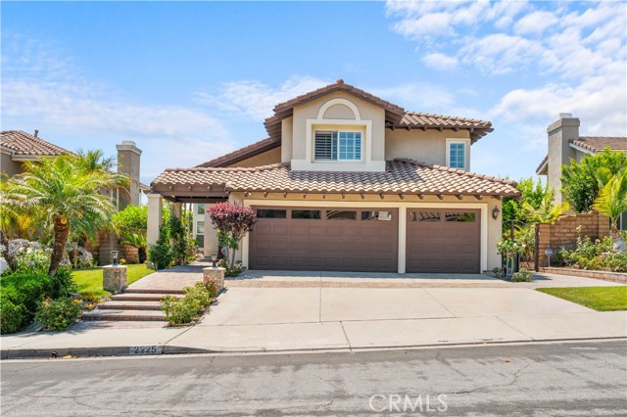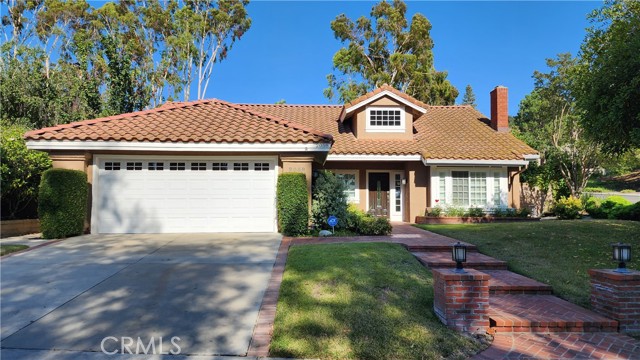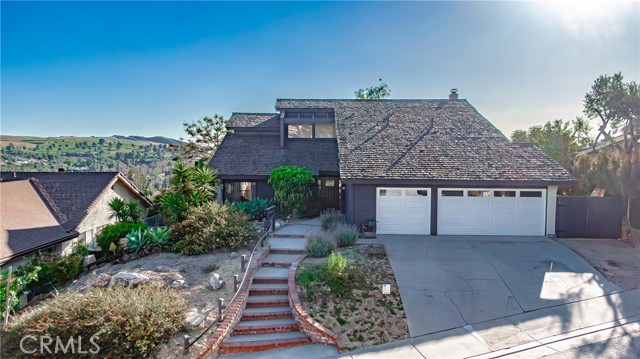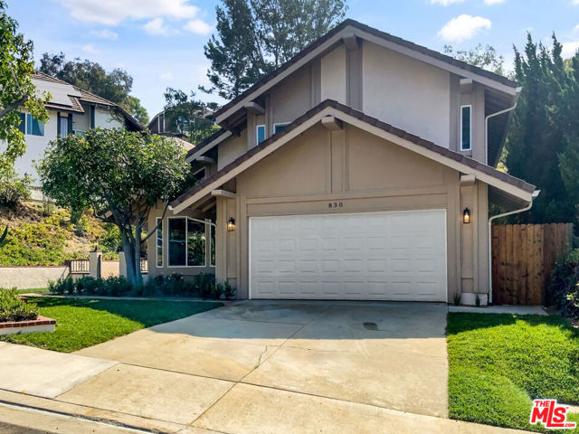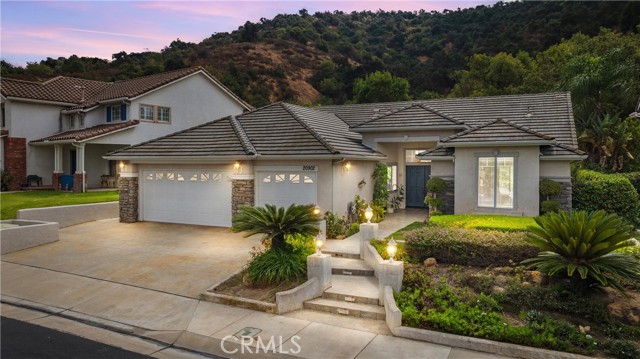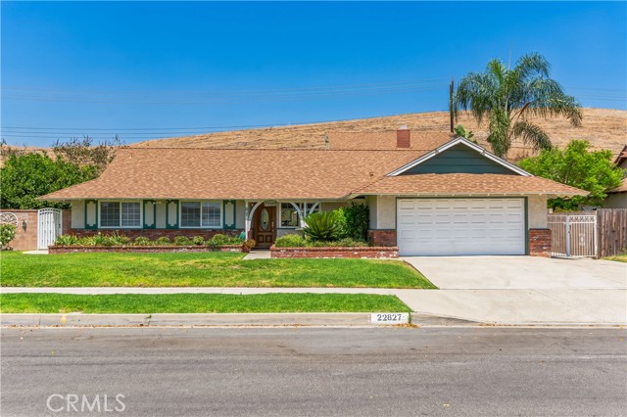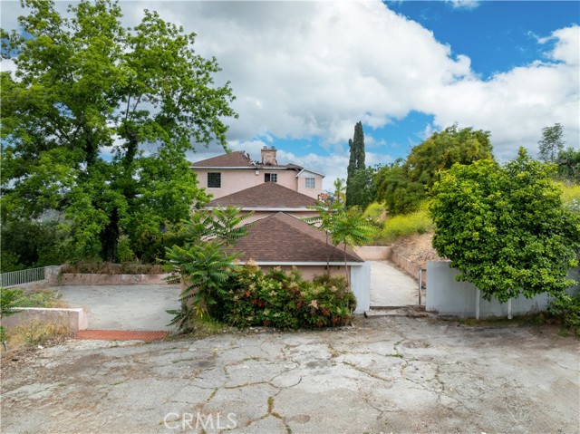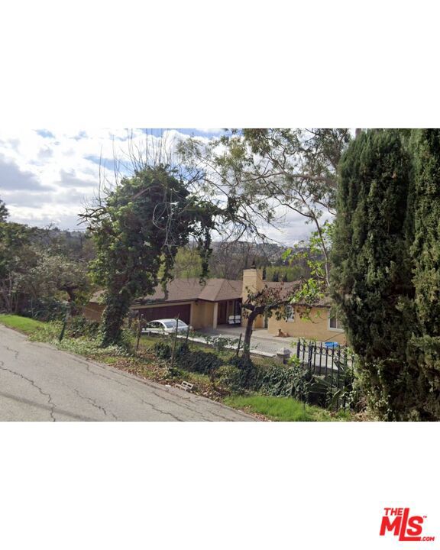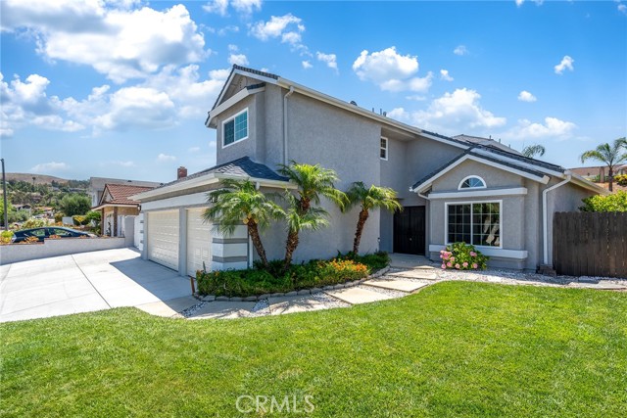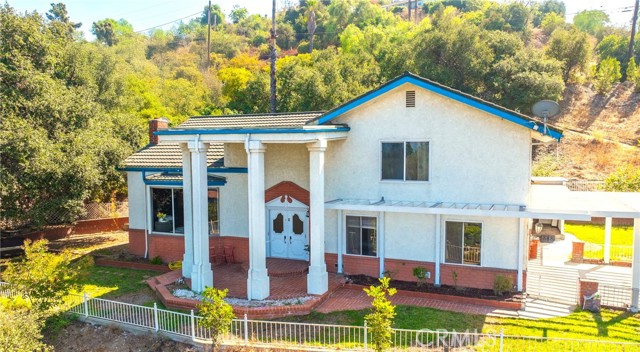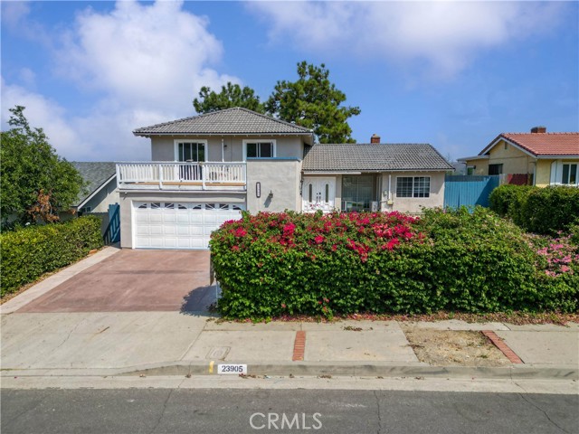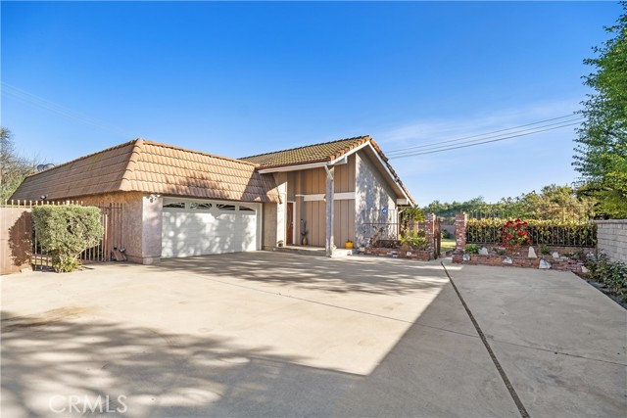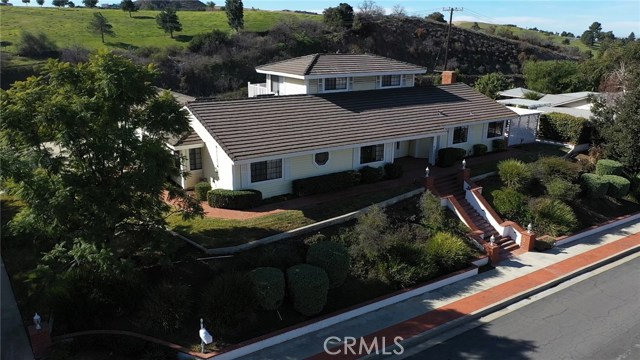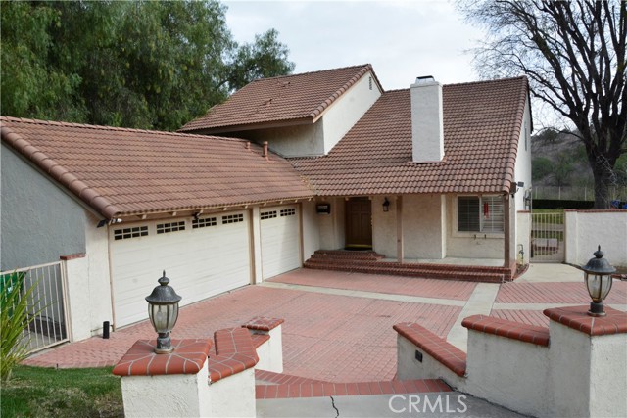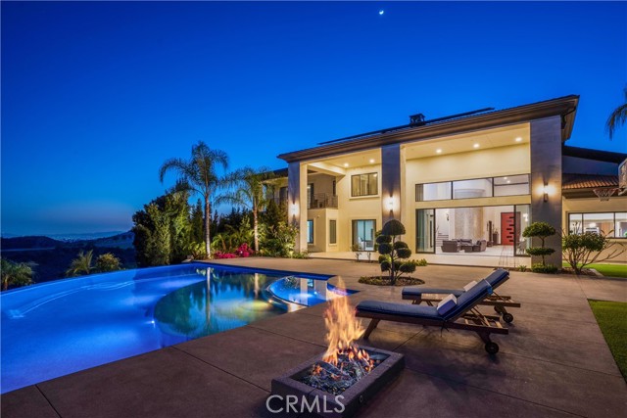
View Photos
1048 Via Romales San Dimas, CA 91773
$1,399,000
Sold Price as of 01/30/2020
- 5 Beds
- 5 Baths
- 4,689 Sq.Ft.
Sold
Property Overview: 1048 Via Romales San Dimas, CA has 5 bedrooms, 5 bathrooms, 4,689 living square feet and 35,965 square feet lot size. Call an Ardent Real Estate Group agent with any questions you may have.
Listed by Jenny Xu | BRE #01258213 | RE/MAX MASTERS REALTY
Last checked: 4 minutes ago |
Last updated: September 29th, 2021 |
Source CRMLS |
DOM: 247
Home details
- Lot Sq. Ft
- 35,965
- HOA Dues
- $0/mo
- Year built
- 1991
- Garage
- 3 Car
- Property Type:
- Single Family Home
- Status
- Sold
- MLS#
- TR19098666
- City
- San Dimas
- County
- Los Angeles
- Time on Site
- 1530 days
Show More
Property Details for 1048 Via Romales
Local San Dimas Agent
Loading...
Sale History for 1048 Via Romales
Last sold for $1,399,000 on January 30th, 2020
-
January, 2020
-
Jan 30, 2020
Date
Sold
CRMLS: TR19098666
$1,399,000
Price
-
Jan 13, 2020
Date
Pending
CRMLS: TR19098666
$1,466,000
Price
-
Jan 6, 2020
Date
Active Under Contract
CRMLS: TR19098666
$1,466,000
Price
-
Nov 1, 2019
Date
Price Change
CRMLS: TR19098666
$1,466,000
Price
-
May 4, 2019
Date
Active
CRMLS: TR19098666
$1,488,000
Price
-
January, 2020
-
Jan 30, 2020
Date
Sold (Public Records)
Public Records
$1,399,000
Price
-
October, 2019
-
Oct 30, 2019
Date
Sold (Public Records)
Public Records
--
Price
-
July, 2018
-
Jul 1, 2018
Date
Expired
CRMLS: AR17209956
$1,538,888
Price
-
May 10, 2018
Date
Withdrawn
CRMLS: AR17209956
$1,538,888
Price
-
Feb 19, 2018
Date
Price Change
CRMLS: AR17209956
$1,538,888
Price
-
Dec 20, 2017
Date
Price Change
CRMLS: AR17209956
$1,588,888
Price
-
Sep 11, 2017
Date
Active
CRMLS: AR17209956
$1,628,888
Price
-
Listing provided courtesy of CRMLS
-
August, 2017
-
Aug 16, 2017
Date
Price Change
CRMLS: CV17106303
$1,680,000
Price
-
Jul 18, 2017
Date
Price Change
CRMLS: CV17106303
$1,750,000
Price
-
Jun 24, 2017
Date
Price Change
CRMLS: CV17106303
$1,850,000
Price
-
Jun 5, 2017
Date
Price Change
CRMLS: CV17106303
$1,950,000
Price
-
May 15, 2017
Date
Active
CRMLS: CV17106303
$2,080,000
Price
-
Listing provided courtesy of CRMLS
Show More
Tax History for 1048 Via Romales
Assessed Value (2020):
$1,043,985
| Year | Land Value | Improved Value | Assessed Value |
|---|---|---|---|
| 2020 | $572,654 | $471,331 | $1,043,985 |
Home Value Compared to the Market
This property vs the competition
About 1048 Via Romales
Detailed summary of property
Public Facts for 1048 Via Romales
Public county record property details
- Beds
- 3
- Baths
- 3
- Year built
- 1991
- Sq. Ft.
- 4,289
- Lot Size
- 35,967
- Stories
- --
- Type
- Single Family Residential
- Pool
- Yes
- Spa
- No
- County
- Los Angeles
- Lot#
- 1
- APN
- 8448-056-017
The source for these homes facts are from public records.
91773 Real Estate Sale History (Last 30 days)
Last 30 days of sale history and trends
Median List Price
$899,000
Median List Price/Sq.Ft.
$525
Median Sold Price
$800,000
Median Sold Price/Sq.Ft.
$495
Total Inventory
70
Median Sale to List Price %
100.13%
Avg Days on Market
30
Loan Type
Conventional (55.56%), FHA (5.56%), VA (5.56%), Cash (16.67%), Other (16.67%)
Thinking of Selling?
Is this your property?
Thinking of Selling?
Call, Text or Message
Thinking of Selling?
Call, Text or Message
Homes for Sale Near 1048 Via Romales
Nearby Homes for Sale
Recently Sold Homes Near 1048 Via Romales
Related Resources to 1048 Via Romales
New Listings in 91773
Popular Zip Codes
Popular Cities
- Anaheim Hills Homes for Sale
- Brea Homes for Sale
- Corona Homes for Sale
- Fullerton Homes for Sale
- Huntington Beach Homes for Sale
- Irvine Homes for Sale
- La Habra Homes for Sale
- Long Beach Homes for Sale
- Los Angeles Homes for Sale
- Ontario Homes for Sale
- Placentia Homes for Sale
- Riverside Homes for Sale
- San Bernardino Homes for Sale
- Whittier Homes for Sale
- Yorba Linda Homes for Sale
- More Cities
Other San Dimas Resources
- San Dimas Homes for Sale
- San Dimas Townhomes for Sale
- San Dimas Condos for Sale
- San Dimas 2 Bedroom Homes for Sale
- San Dimas 3 Bedroom Homes for Sale
- San Dimas 4 Bedroom Homes for Sale
- San Dimas 5 Bedroom Homes for Sale
- San Dimas Single Story Homes for Sale
- San Dimas Homes for Sale with Pools
- San Dimas Homes for Sale with 3 Car Garages
- San Dimas New Homes for Sale
- San Dimas Homes for Sale with Large Lots
- San Dimas Cheapest Homes for Sale
- San Dimas Luxury Homes for Sale
- San Dimas Newest Listings for Sale
- San Dimas Homes Pending Sale
- San Dimas Recently Sold Homes
Based on information from California Regional Multiple Listing Service, Inc. as of 2019. This information is for your personal, non-commercial use and may not be used for any purpose other than to identify prospective properties you may be interested in purchasing. Display of MLS data is usually deemed reliable but is NOT guaranteed accurate by the MLS. Buyers are responsible for verifying the accuracy of all information and should investigate the data themselves or retain appropriate professionals. Information from sources other than the Listing Agent may have been included in the MLS data. Unless otherwise specified in writing, Broker/Agent has not and will not verify any information obtained from other sources. The Broker/Agent providing the information contained herein may or may not have been the Listing and/or Selling Agent.
