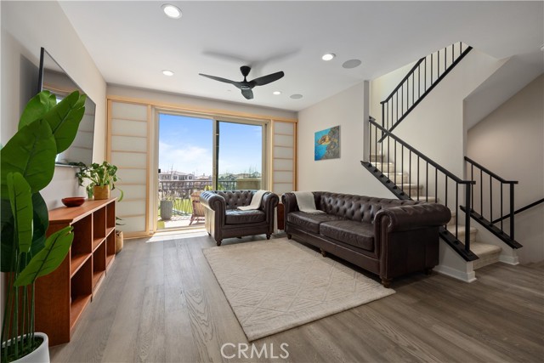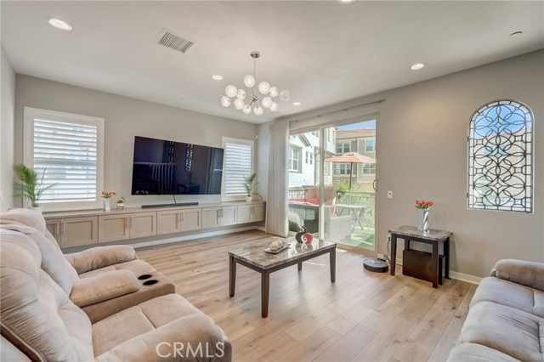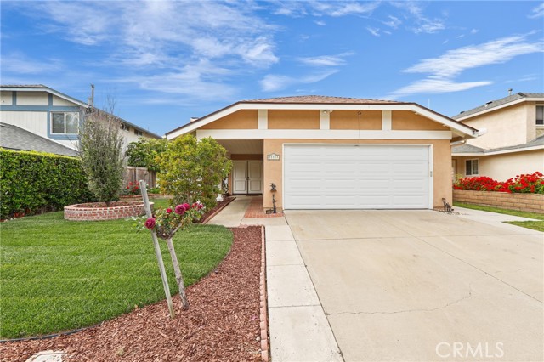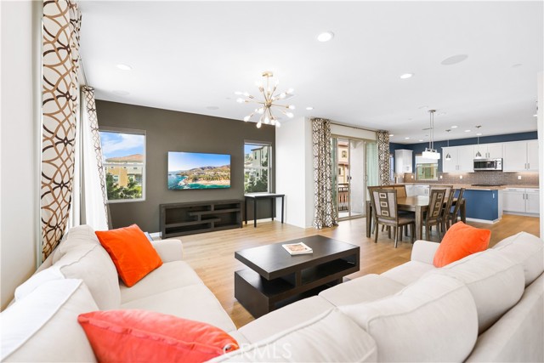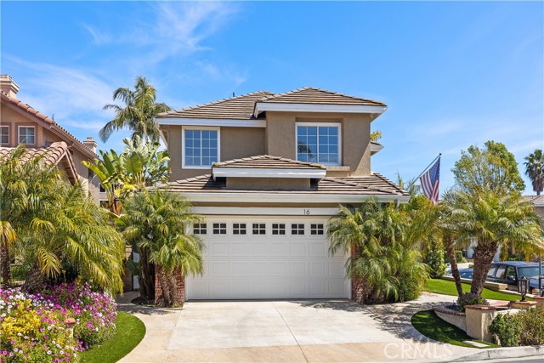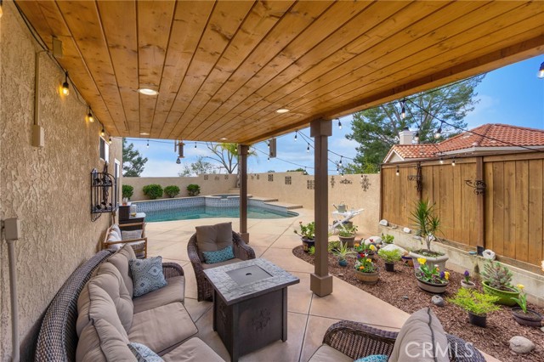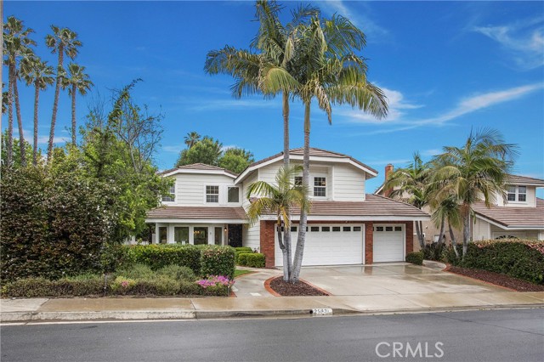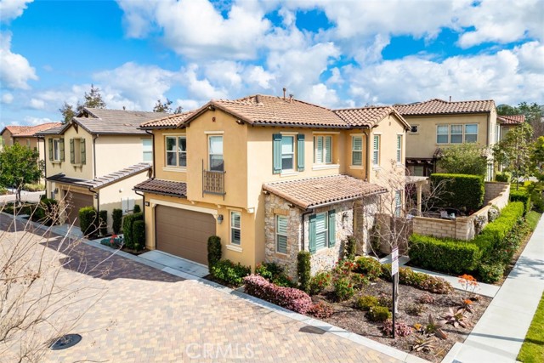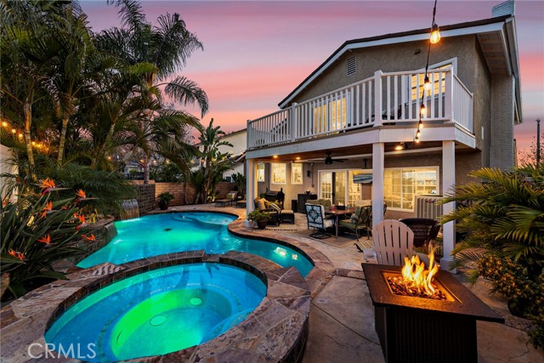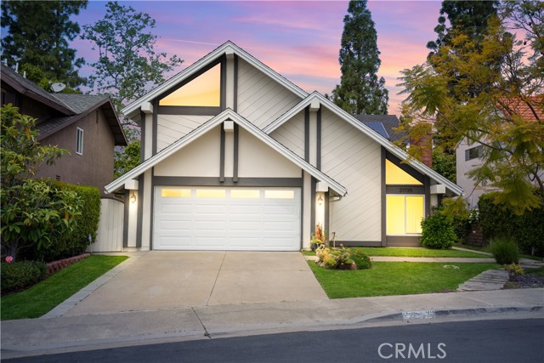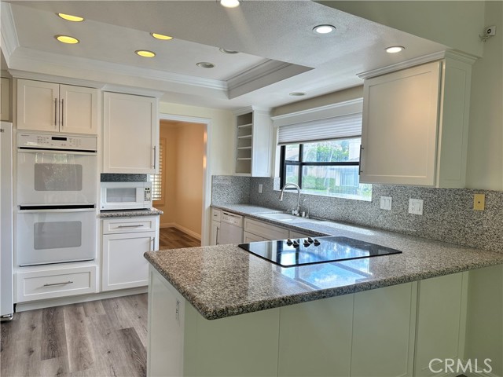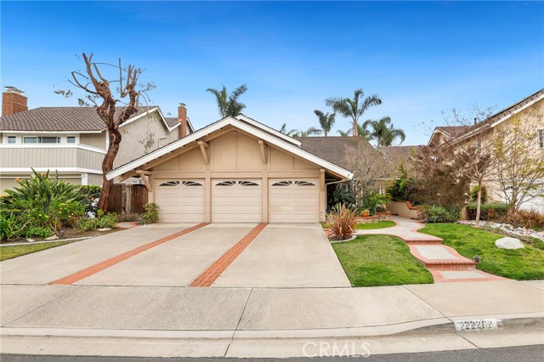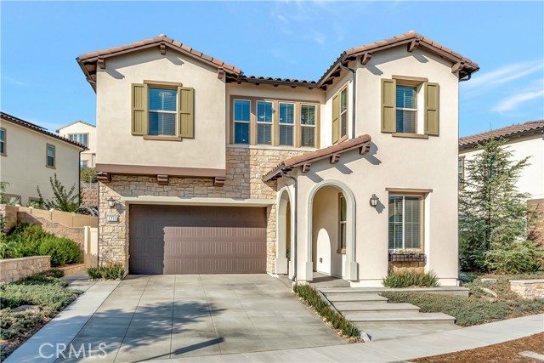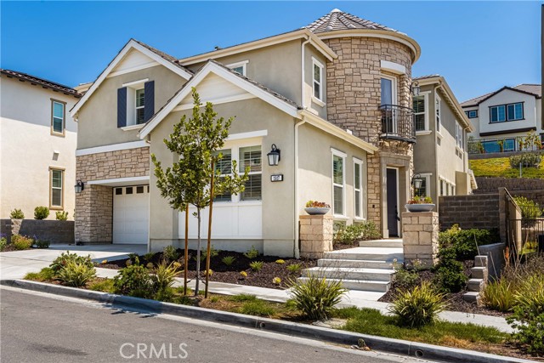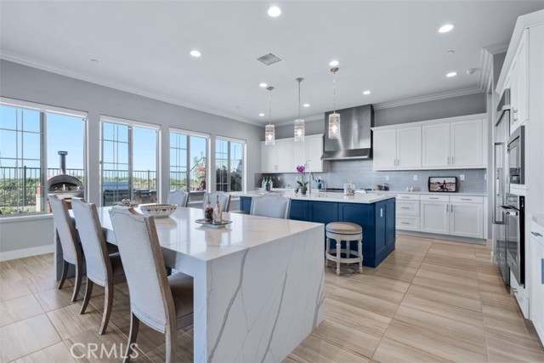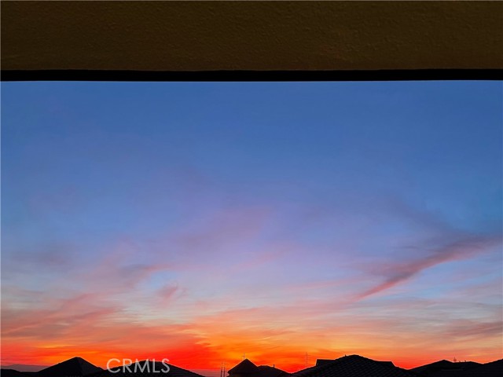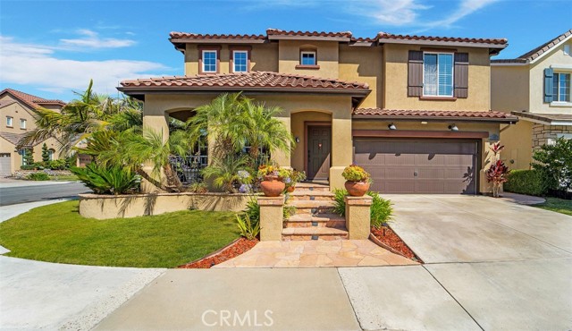
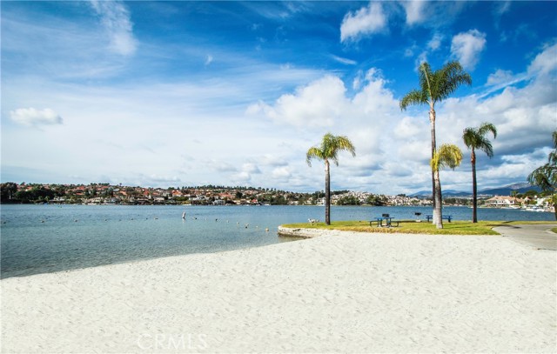
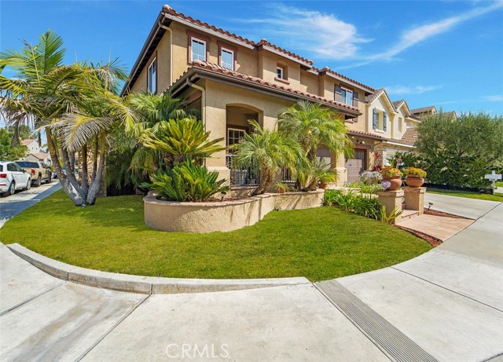
View Photos
105 Stardance Dr Mission Viejo, CA 92692
$1,230,000
Sold Price as of 10/05/2022
- 5 Beds
- 2.5 Baths
- 2,800 Sq.Ft.
Sold
Property Overview: 105 Stardance Dr Mission Viejo, CA has 5 bedrooms, 2.5 bathrooms, 2,800 living square feet and 5,000 square feet lot size. Call an Ardent Real Estate Group agent with any questions you may have.
Listed by Michelle Hinckley-Pease | BRE #01430057 | Regency Real Estate Brokers
Last checked: 13 minutes ago |
Last updated: October 5th, 2022 |
Source CRMLS |
DOM: 53
Home details
- Lot Sq. Ft
- 5,000
- HOA Dues
- $225/mo
- Year built
- 2001
- Garage
- 3 Car
- Property Type:
- Single Family Home
- Status
- Sold
- MLS#
- OC22153404
- City
- Mission Viejo
- County
- Orange
- Time on Site
- 640 days
Show More
Property Details for 105 Stardance Dr
Local Mission Viejo Agent
Loading...
Sale History for 105 Stardance Dr
Last sold for $1,230,000 on October 5th, 2022
-
October, 2022
-
Oct 5, 2022
Date
Sold
CRMLS: OC22153404
$1,230,000
Price
-
Jul 14, 2022
Date
Active
CRMLS: OC22153404
$1,288,000
Price
-
November, 2017
-
Nov 17, 2017
Date
Sold (Public Records)
Public Records
$1,000,000
Price
-
November, 2017
-
Nov 15, 2017
Date
Sold
CRMLS: OC17233090
$860,000
Price
-
Nov 4, 2017
Date
Pending
CRMLS: OC17233090
$850,000
Price
-
Oct 24, 2017
Date
Active Under Contract
CRMLS: OC17233090
$850,000
Price
-
Oct 13, 2017
Date
Active
CRMLS: OC17233090
$850,000
Price
-
Listing provided courtesy of CRMLS
-
November, 2017
-
Nov 15, 2017
Date
Sold (Public Records)
Public Records
$860,000
Price
Show More
Tax History for 105 Stardance Dr
Assessed Value (2020):
$894,744
| Year | Land Value | Improved Value | Assessed Value |
|---|---|---|---|
| 2020 | $533,823 | $360,921 | $894,744 |
Home Value Compared to the Market
This property vs the competition
About 105 Stardance Dr
Detailed summary of property
Public Facts for 105 Stardance Dr
Public county record property details
- Beds
- 4
- Baths
- 2
- Year built
- 2000
- Sq. Ft.
- 2,612
- Lot Size
- 4,518
- Stories
- --
- Type
- Single Family Residential
- Pool
- No
- Spa
- No
- County
- Orange
- Lot#
- 51
- APN
- 839-322-20
The source for these homes facts are from public records.
92692 Real Estate Sale History (Last 30 days)
Last 30 days of sale history and trends
Median List Price
$1,029,000
Median List Price/Sq.Ft.
$623
Median Sold Price
$1,020,000
Median Sold Price/Sq.Ft.
$599
Total Inventory
106
Median Sale to List Price %
99.51%
Avg Days on Market
18
Loan Type
Conventional (23.08%), FHA (2.56%), VA (0%), Cash (46.15%), Other (28.21%)
Thinking of Selling?
Is this your property?
Thinking of Selling?
Call, Text or Message
Thinking of Selling?
Call, Text or Message
Homes for Sale Near 105 Stardance Dr
Nearby Homes for Sale
Recently Sold Homes Near 105 Stardance Dr
Related Resources to 105 Stardance Dr
New Listings in 92692
Popular Zip Codes
Popular Cities
- Anaheim Hills Homes for Sale
- Brea Homes for Sale
- Corona Homes for Sale
- Fullerton Homes for Sale
- Huntington Beach Homes for Sale
- Irvine Homes for Sale
- La Habra Homes for Sale
- Long Beach Homes for Sale
- Los Angeles Homes for Sale
- Ontario Homes for Sale
- Placentia Homes for Sale
- Riverside Homes for Sale
- San Bernardino Homes for Sale
- Whittier Homes for Sale
- Yorba Linda Homes for Sale
- More Cities
Other Mission Viejo Resources
- Mission Viejo Homes for Sale
- Mission Viejo Townhomes for Sale
- Mission Viejo Condos for Sale
- Mission Viejo 1 Bedroom Homes for Sale
- Mission Viejo 2 Bedroom Homes for Sale
- Mission Viejo 3 Bedroom Homes for Sale
- Mission Viejo 4 Bedroom Homes for Sale
- Mission Viejo 5 Bedroom Homes for Sale
- Mission Viejo Single Story Homes for Sale
- Mission Viejo Homes for Sale with Pools
- Mission Viejo Homes for Sale with 3 Car Garages
- Mission Viejo New Homes for Sale
- Mission Viejo Homes for Sale with Large Lots
- Mission Viejo Cheapest Homes for Sale
- Mission Viejo Luxury Homes for Sale
- Mission Viejo Newest Listings for Sale
- Mission Viejo Homes Pending Sale
- Mission Viejo Recently Sold Homes
Based on information from California Regional Multiple Listing Service, Inc. as of 2019. This information is for your personal, non-commercial use and may not be used for any purpose other than to identify prospective properties you may be interested in purchasing. Display of MLS data is usually deemed reliable but is NOT guaranteed accurate by the MLS. Buyers are responsible for verifying the accuracy of all information and should investigate the data themselves or retain appropriate professionals. Information from sources other than the Listing Agent may have been included in the MLS data. Unless otherwise specified in writing, Broker/Agent has not and will not verify any information obtained from other sources. The Broker/Agent providing the information contained herein may or may not have been the Listing and/or Selling Agent.
