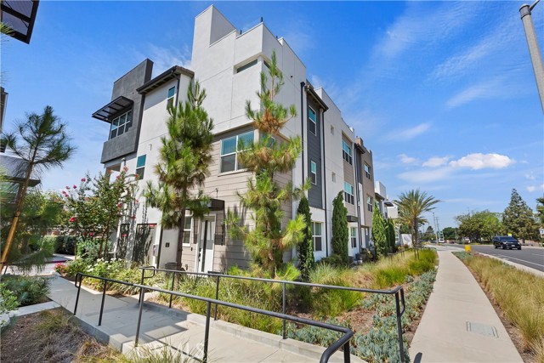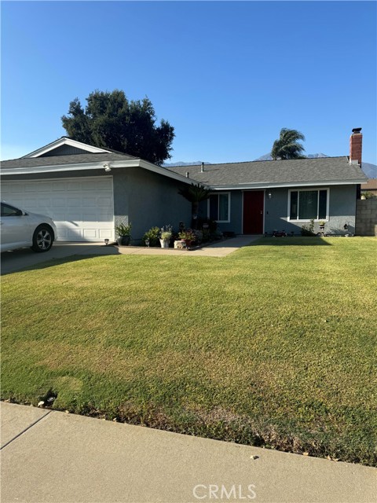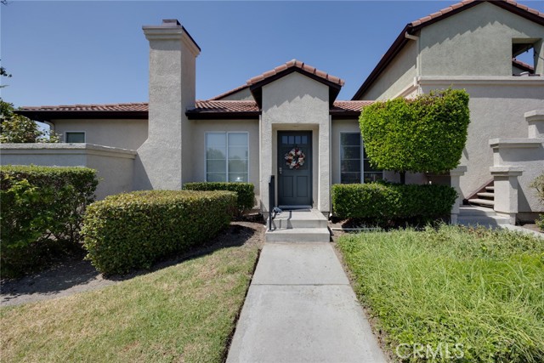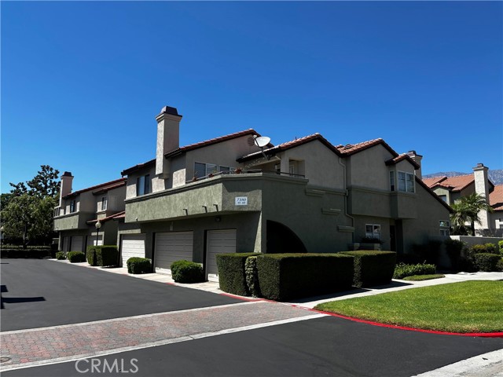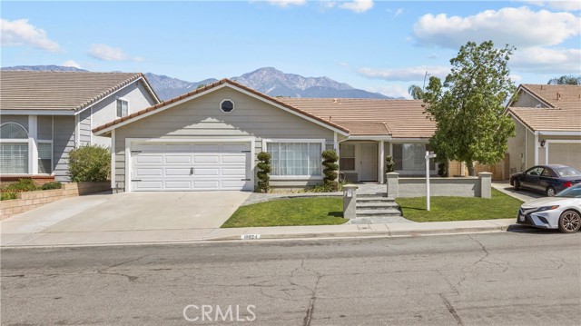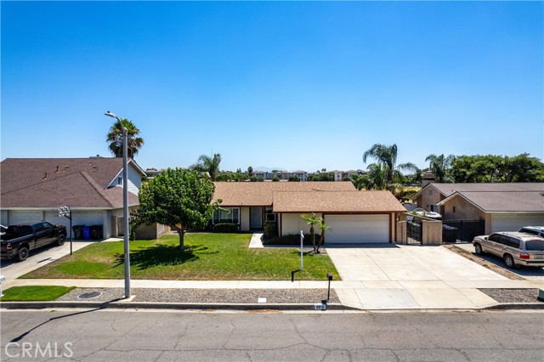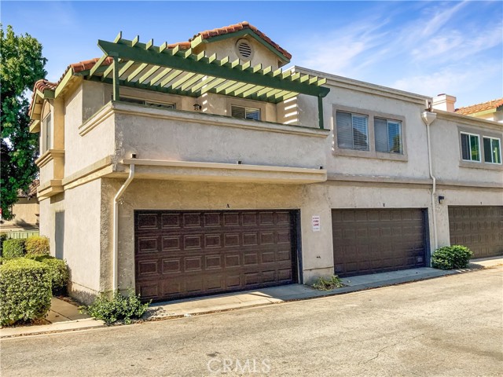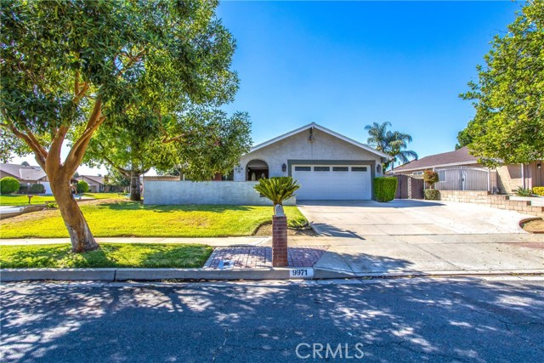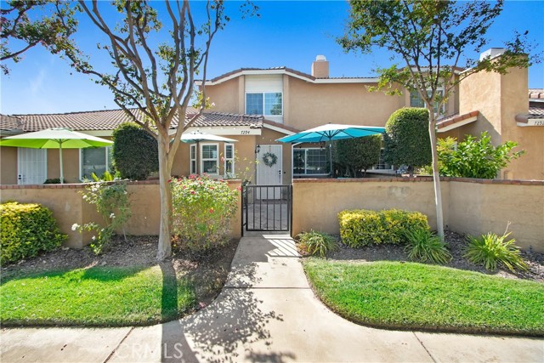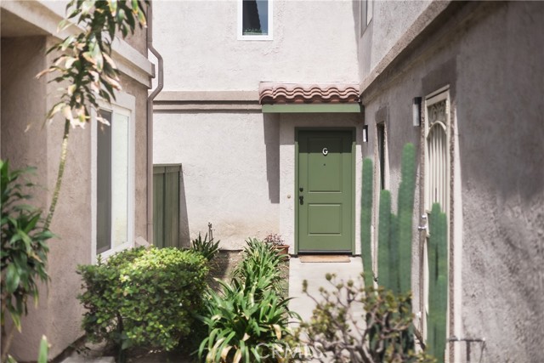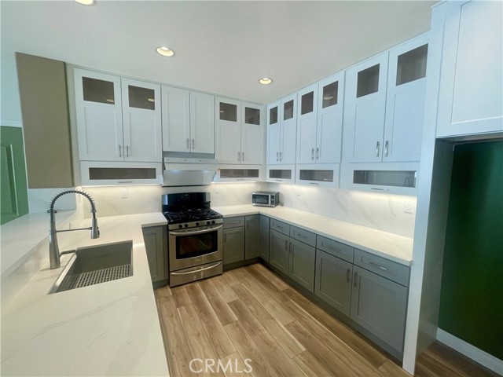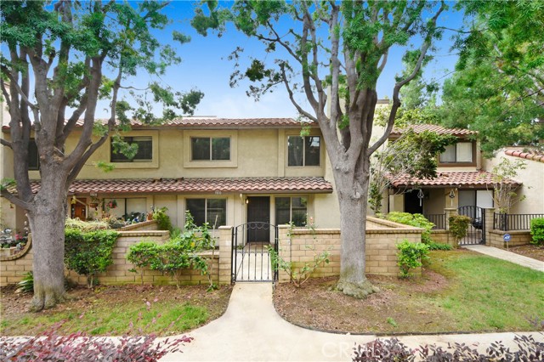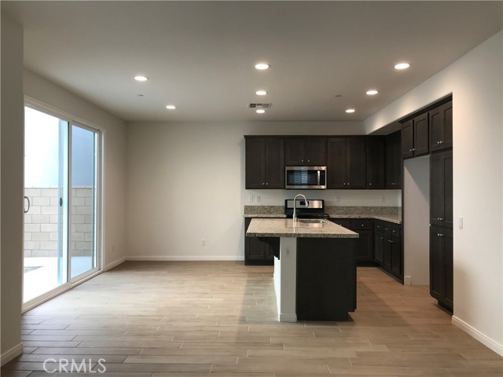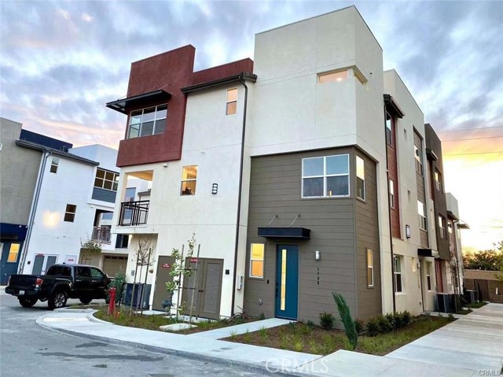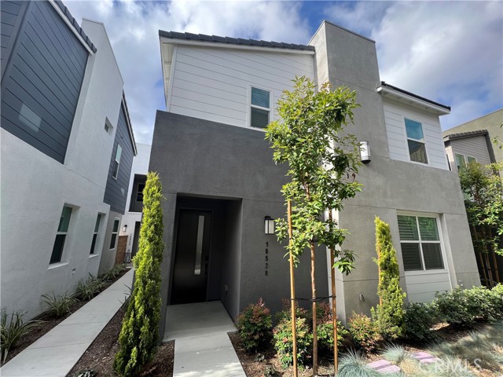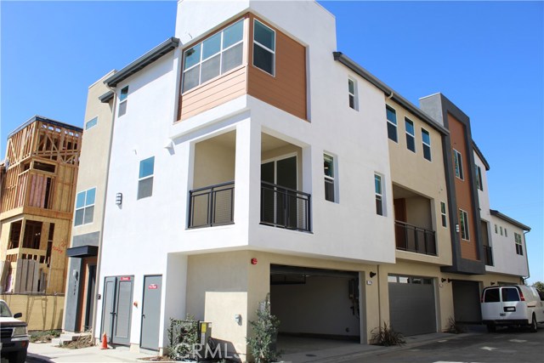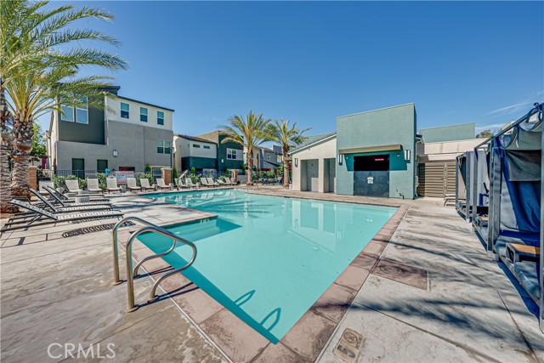
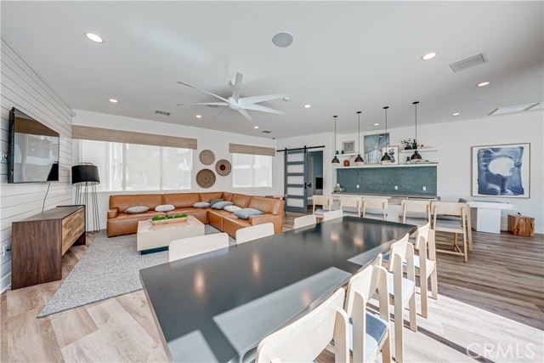
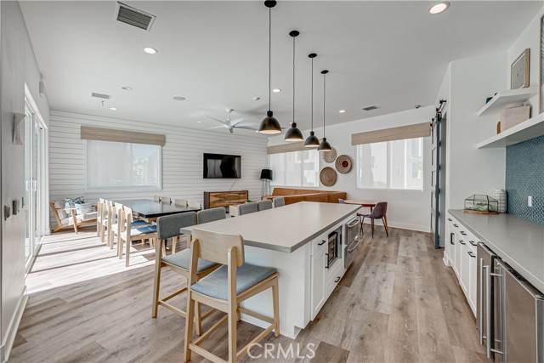
View Photos
10518 Wilding dr Rancho Cucamonga, CA 91730
$3,100
Leased Price as of 09/13/2022
- 4 Beds
- 3 Baths
- 1,538 Sq.Ft.
Leased
Property Overview: 10518 Wilding dr Rancho Cucamonga, CA has 4 bedrooms, 3 bathrooms, 1,538 living square feet and 1,538 square feet lot size. Call an Ardent Real Estate Group agent with any questions you may have.
Listed by Haifang Li | BRE #02012086 | RE/MAX Universal Realty
Last checked: 50 seconds ago |
Last updated: September 27th, 2022 |
Source CRMLS |
DOM: 13
Home details
- Lot Sq. Ft
- 1,538
- HOA Dues
- $0/mo
- Year built
- 2019
- Garage
- 2 Car
- Property Type:
- Condominium
- Status
- Leased
- MLS#
- TR22189415
- City
- Rancho Cucamonga
- County
- San Bernardino
- Time on Site
- 747 days
Show More
Property Details for 10518 Wilding dr
Local Rancho Cucamonga Agent
Loading...
Sale History for 10518 Wilding dr
Last leased for $3,100 on September 13th, 2022
-
September, 2022
-
Sep 13, 2022
Date
Leased
CRMLS: TR22189415
$3,100
Price
-
Aug 28, 2022
Date
Active
CRMLS: TR22189415
$3,100
Price
-
September, 2022
-
Sep 2, 2022
Date
Canceled
CRMLS: TR22181908
$690,000
Price
-
Aug 29, 2022
Date
Active
CRMLS: TR22181908
$690,000
Price
-
Listing provided courtesy of CRMLS
-
January, 2020
-
Jan 31, 2020
Date
Canceled
CRMLS: TR19257436
$2,550
Price
-
Jan 10, 2020
Date
Price Change
CRMLS: TR19257436
$2,550
Price
-
Nov 8, 2019
Date
Price Change
CRMLS: TR19257436
$2,600
Price
-
Nov 4, 2019
Date
Active
CRMLS: TR19257436
$2,650
Price
-
Listing provided courtesy of CRMLS
-
November, 2019
-
Nov 4, 2019
Date
Expired
CRMLS: TR19256554
$2,650
Price
-
Nov 2, 2019
Date
Active
CRMLS: TR19256554
$2,650
Price
-
Listing provided courtesy of CRMLS
-
November, 2019
-
Nov 2, 2019
Date
Canceled
CRMLS: TR19249891
$2,650
Price
-
Oct 24, 2019
Date
Active
CRMLS: TR19249891
$2,650
Price
-
Listing provided courtesy of CRMLS
Show More
Tax History for 10518 Wilding dr
Recent tax history for this property
| Year | Land Value | Improved Value | Assessed Value |
|---|---|---|---|
| The tax history for this property will expand as we gather information for this property. | |||
Home Value Compared to the Market
This property vs the competition
About 10518 Wilding dr
Detailed summary of property
Public Facts for 10518 Wilding dr
Public county record property details
- Beds
- --
- Baths
- --
- Year built
- --
- Sq. Ft.
- --
- Lot Size
- --
- Stories
- --
- Type
- --
- Pool
- --
- Spa
- --
- County
- --
- Lot#
- --
- APN
- --
The source for these homes facts are from public records.
91730 Real Estate Sale History (Last 30 days)
Last 30 days of sale history and trends
Median List Price
$687,000
Median List Price/Sq.Ft.
$454
Median Sold Price
$675,000
Median Sold Price/Sq.Ft.
$450
Total Inventory
97
Median Sale to List Price %
102.58%
Avg Days on Market
24
Loan Type
Conventional (65.96%), FHA (12.77%), VA (0%), Cash (12.77%), Other (8.51%)
Thinking of Selling?
Is this your property?
Thinking of Selling?
Call, Text or Message
Thinking of Selling?
Call, Text or Message
Homes for Sale Near 10518 Wilding dr
Nearby Homes for Sale
Homes for Lease Near 10518 Wilding dr
Nearby Homes for Lease
Recently Leased Homes Near 10518 Wilding dr
Related Resources to 10518 Wilding dr
New Listings in 91730
Popular Zip Codes
Popular Cities
- Anaheim Hills Homes for Sale
- Brea Homes for Sale
- Corona Homes for Sale
- Fullerton Homes for Sale
- Huntington Beach Homes for Sale
- Irvine Homes for Sale
- La Habra Homes for Sale
- Long Beach Homes for Sale
- Los Angeles Homes for Sale
- Ontario Homes for Sale
- Placentia Homes for Sale
- Riverside Homes for Sale
- San Bernardino Homes for Sale
- Whittier Homes for Sale
- Yorba Linda Homes for Sale
- More Cities
Other Rancho Cucamonga Resources
- Rancho Cucamonga Homes for Sale
- Rancho Cucamonga Townhomes for Sale
- Rancho Cucamonga Condos for Sale
- Rancho Cucamonga 1 Bedroom Homes for Sale
- Rancho Cucamonga 2 Bedroom Homes for Sale
- Rancho Cucamonga 3 Bedroom Homes for Sale
- Rancho Cucamonga 4 Bedroom Homes for Sale
- Rancho Cucamonga 5 Bedroom Homes for Sale
- Rancho Cucamonga Single Story Homes for Sale
- Rancho Cucamonga Homes for Sale with Pools
- Rancho Cucamonga Homes for Sale with 3 Car Garages
- Rancho Cucamonga New Homes for Sale
- Rancho Cucamonga Homes for Sale with Large Lots
- Rancho Cucamonga Cheapest Homes for Sale
- Rancho Cucamonga Luxury Homes for Sale
- Rancho Cucamonga Newest Listings for Sale
- Rancho Cucamonga Homes Pending Sale
- Rancho Cucamonga Recently Sold Homes
Based on information from California Regional Multiple Listing Service, Inc. as of 2019. This information is for your personal, non-commercial use and may not be used for any purpose other than to identify prospective properties you may be interested in purchasing. Display of MLS data is usually deemed reliable but is NOT guaranteed accurate by the MLS. Buyers are responsible for verifying the accuracy of all information and should investigate the data themselves or retain appropriate professionals. Information from sources other than the Listing Agent may have been included in the MLS data. Unless otherwise specified in writing, Broker/Agent has not and will not verify any information obtained from other sources. The Broker/Agent providing the information contained herein may or may not have been the Listing and/or Selling Agent.
