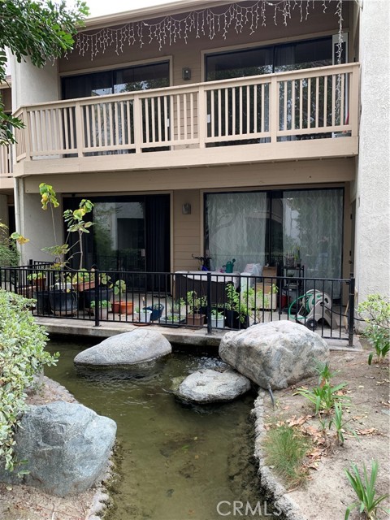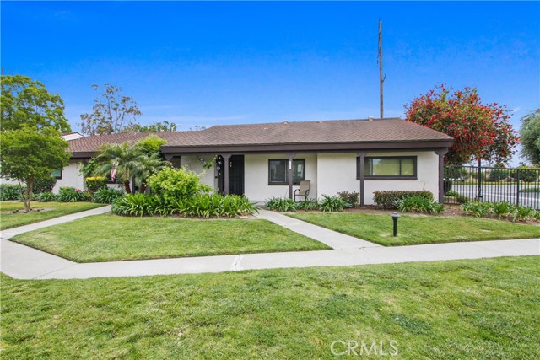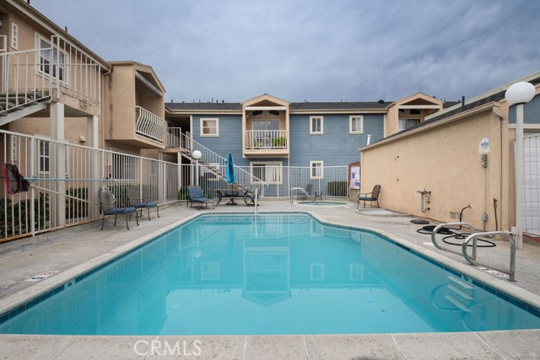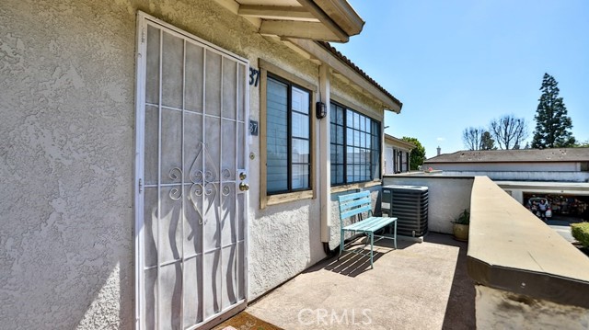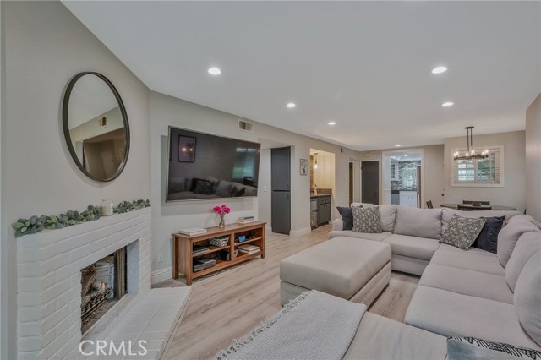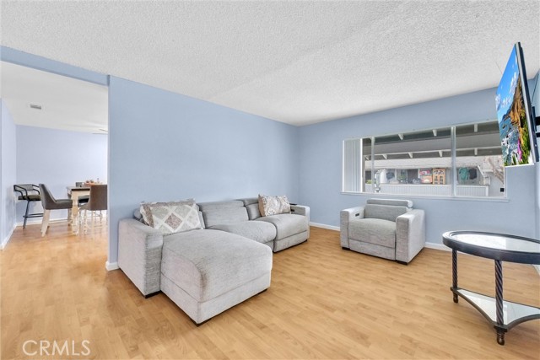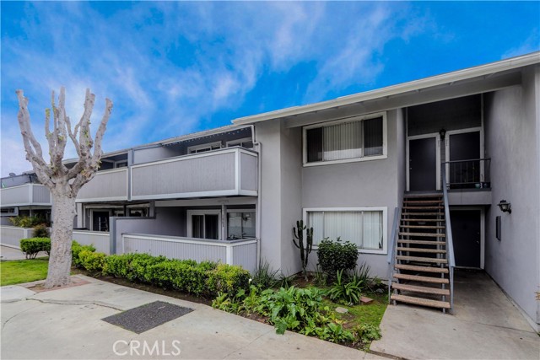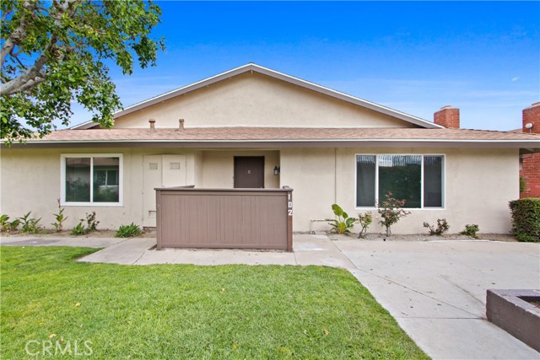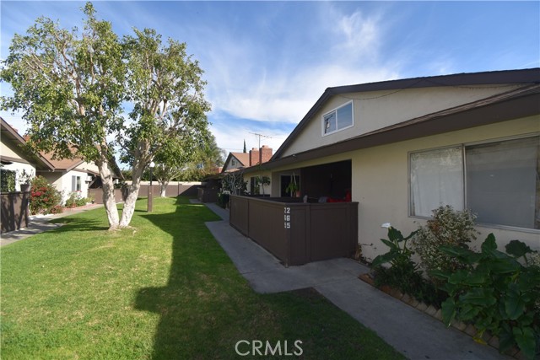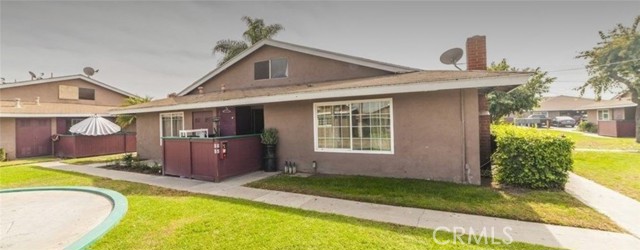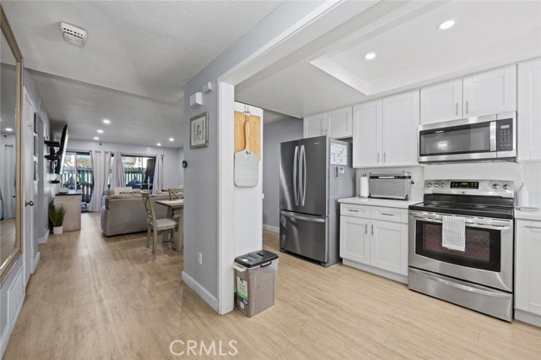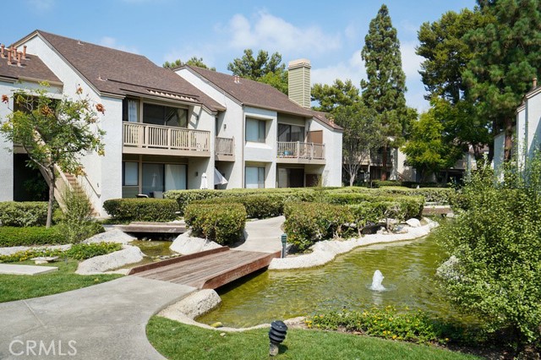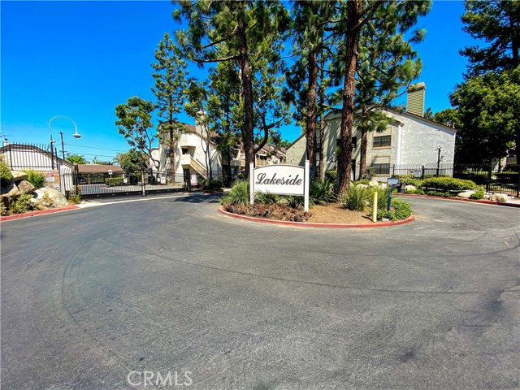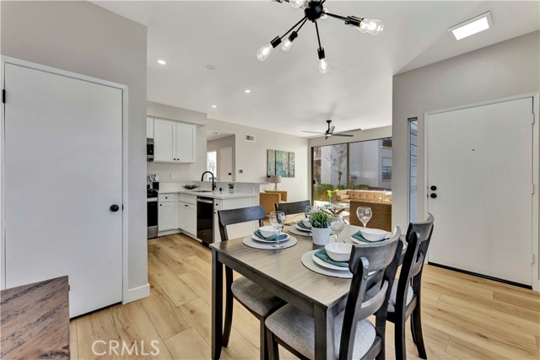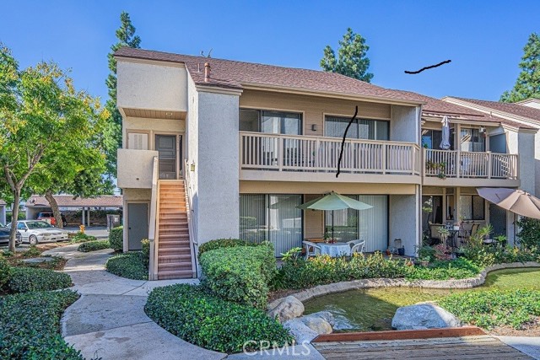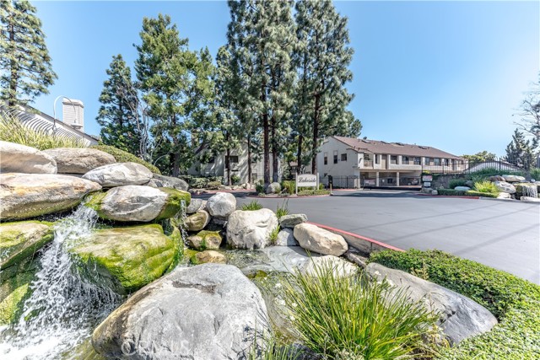
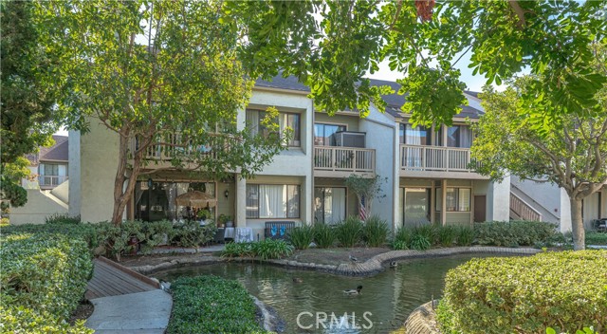
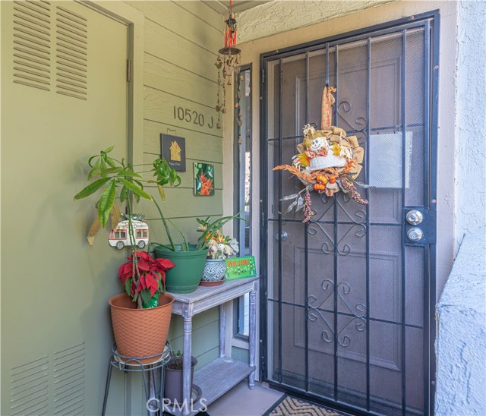
View Photos
10520 Lakeside Dr #J Garden Grove, CA 92840
$520,000
Sold Price as of 03/01/2023
- 2 Beds
- 1 Baths
- 903 Sq.Ft.
Sold
Property Overview: 10520 Lakeside Dr #J Garden Grove, CA has 2 bedrooms, 1 bathrooms, 903 living square feet and -- square feet lot size. Call an Ardent Real Estate Group agent with any questions you may have.
Listed by Elizabeth Do | BRE #01473012 | Keller Williams Realty
Co-listed by Long John Nguyen | BRE #02038828 | Keller Williams Realty
Co-listed by Long John Nguyen | BRE #02038828 | Keller Williams Realty
Last checked: 14 minutes ago |
Last updated: March 2nd, 2023 |
Source CRMLS |
DOM: 32
Home details
- Lot Sq. Ft
- --
- HOA Dues
- $340/mo
- Year built
- 1981
- Garage
- --
- Property Type:
- Condominium
- Status
- Sold
- MLS#
- OC22252878
- City
- Garden Grove
- County
- Orange
- Time on Site
- 530 days
Show More
Virtual Tour
Use the following link to view this property's virtual tour:
Property Details for 10520 Lakeside Dr #J
Local Garden Grove Agent
Loading...
Sale History for 10520 Lakeside Dr #J
Last sold for $520,000 on March 1st, 2023
-
March, 2023
-
Mar 1, 2023
Date
Sold
CRMLS: OC22252878
$520,000
Price
-
Dec 14, 2022
Date
Active
CRMLS: OC22252878
$520,000
Price
-
July, 2019
-
Jul 17, 2019
Date
Sold
CRMLS: OC19128008
$378,000
Price
-
Jun 17, 2019
Date
Pending
CRMLS: OC19128008
$370,000
Price
-
Jun 5, 2019
Date
Active
CRMLS: OC19128008
$370,000
Price
-
Listing provided courtesy of CRMLS
-
July, 2019
-
Jul 16, 2019
Date
Sold (Public Records)
Public Records
$378,000
Price
-
December, 2018
-
Dec 19, 2018
Date
Price Change
CRMLS: P715125
$169,000
Price
-
Listing provided courtesy of CRMLS
-
November, 2012
-
Nov 30, 2012
Date
Sold (Public Records)
Public Records
$190,000
Price
Show More
Tax History for 10520 Lakeside Dr #J
Assessed Value (2020):
$378,000
| Year | Land Value | Improved Value | Assessed Value |
|---|---|---|---|
| 2020 | $298,151 | $79,849 | $378,000 |
Home Value Compared to the Market
This property vs the competition
About 10520 Lakeside Dr #J
Detailed summary of property
Public Facts for 10520 Lakeside Dr #J
Public county record property details
- Beds
- 2
- Baths
- 1
- Year built
- 1981
- Sq. Ft.
- 903
- Lot Size
- --
- Stories
- --
- Type
- Condominium Unit (Residential)
- Pool
- No
- Spa
- No
- County
- Orange
- Lot#
- 1
- APN
- 939-880-36
The source for these homes facts are from public records.
92840 Real Estate Sale History (Last 30 days)
Last 30 days of sale history and trends
Median List Price
$899,000
Median List Price/Sq.Ft.
$528
Median Sold Price
$655,000
Median Sold Price/Sq.Ft.
$528
Total Inventory
40
Median Sale to List Price %
100.77%
Avg Days on Market
15
Loan Type
Conventional (38.46%), FHA (7.69%), VA (0%), Cash (38.46%), Other (15.38%)
Thinking of Selling?
Is this your property?
Thinking of Selling?
Call, Text or Message
Thinking of Selling?
Call, Text or Message
Homes for Sale Near 10520 Lakeside Dr #J
Nearby Homes for Sale
Recently Sold Homes Near 10520 Lakeside Dr #J
Related Resources to 10520 Lakeside Dr #J
New Listings in 92840
Popular Zip Codes
Popular Cities
- Anaheim Hills Homes for Sale
- Brea Homes for Sale
- Corona Homes for Sale
- Fullerton Homes for Sale
- Huntington Beach Homes for Sale
- Irvine Homes for Sale
- La Habra Homes for Sale
- Long Beach Homes for Sale
- Los Angeles Homes for Sale
- Ontario Homes for Sale
- Placentia Homes for Sale
- Riverside Homes for Sale
- San Bernardino Homes for Sale
- Whittier Homes for Sale
- Yorba Linda Homes for Sale
- More Cities
Other Garden Grove Resources
- Garden Grove Homes for Sale
- Garden Grove Townhomes for Sale
- Garden Grove Condos for Sale
- Garden Grove 1 Bedroom Homes for Sale
- Garden Grove 2 Bedroom Homes for Sale
- Garden Grove 3 Bedroom Homes for Sale
- Garden Grove 4 Bedroom Homes for Sale
- Garden Grove 5 Bedroom Homes for Sale
- Garden Grove Single Story Homes for Sale
- Garden Grove Homes for Sale with Pools
- Garden Grove Homes for Sale with 3 Car Garages
- Garden Grove New Homes for Sale
- Garden Grove Homes for Sale with Large Lots
- Garden Grove Cheapest Homes for Sale
- Garden Grove Luxury Homes for Sale
- Garden Grove Newest Listings for Sale
- Garden Grove Homes Pending Sale
- Garden Grove Recently Sold Homes
Based on information from California Regional Multiple Listing Service, Inc. as of 2019. This information is for your personal, non-commercial use and may not be used for any purpose other than to identify prospective properties you may be interested in purchasing. Display of MLS data is usually deemed reliable but is NOT guaranteed accurate by the MLS. Buyers are responsible for verifying the accuracy of all information and should investigate the data themselves or retain appropriate professionals. Information from sources other than the Listing Agent may have been included in the MLS data. Unless otherwise specified in writing, Broker/Agent has not and will not verify any information obtained from other sources. The Broker/Agent providing the information contained herein may or may not have been the Listing and/or Selling Agent.
