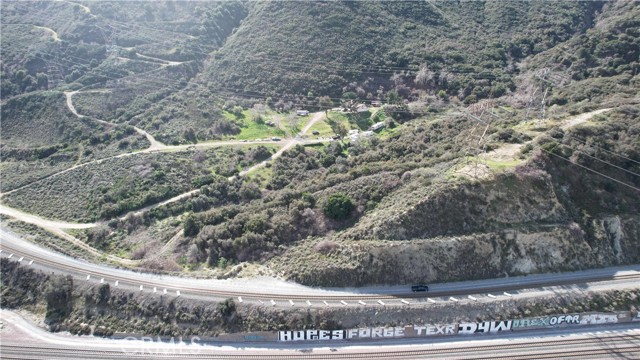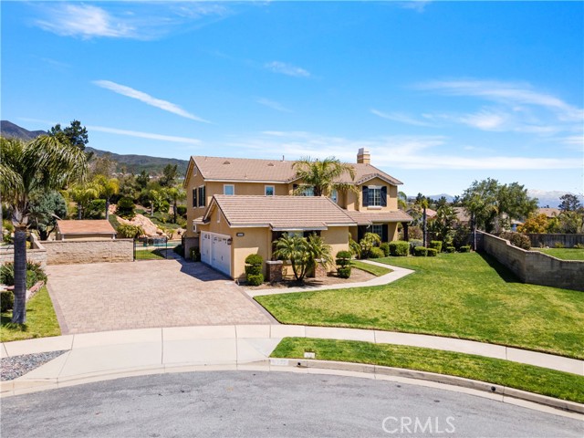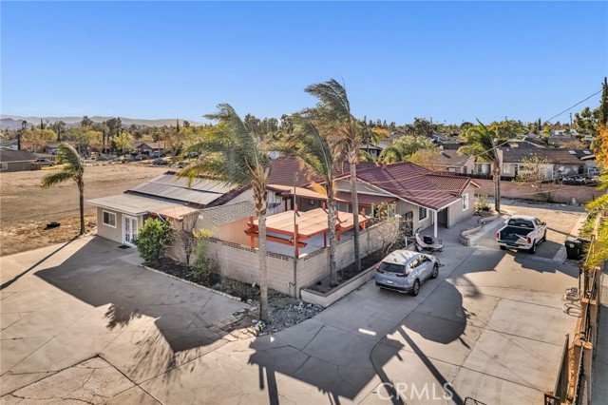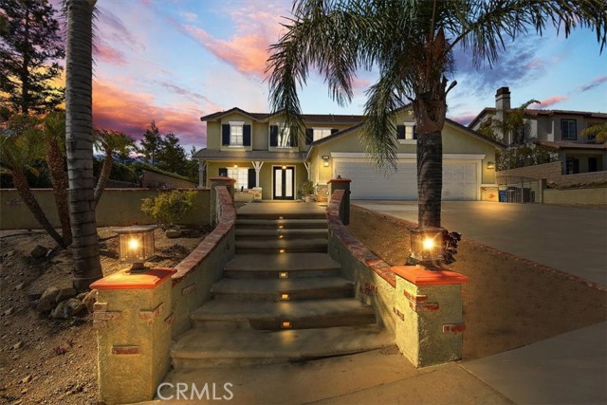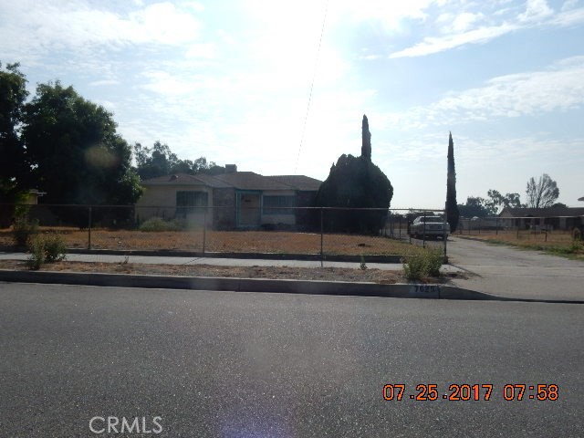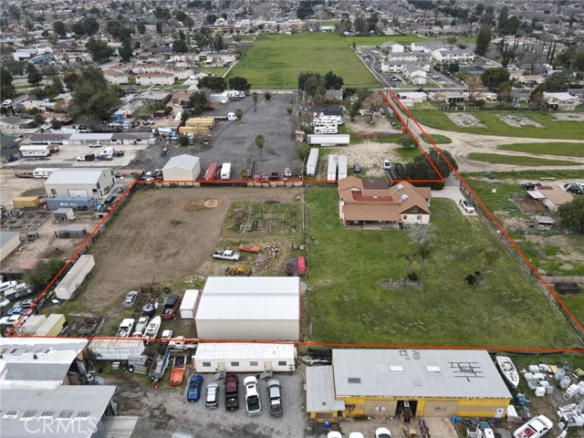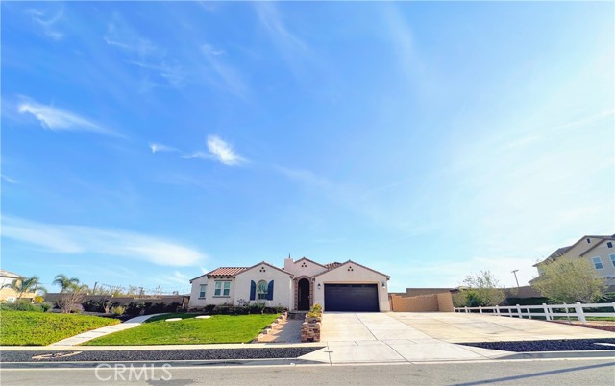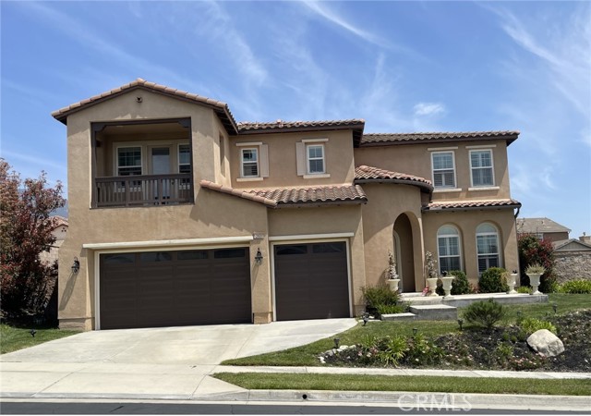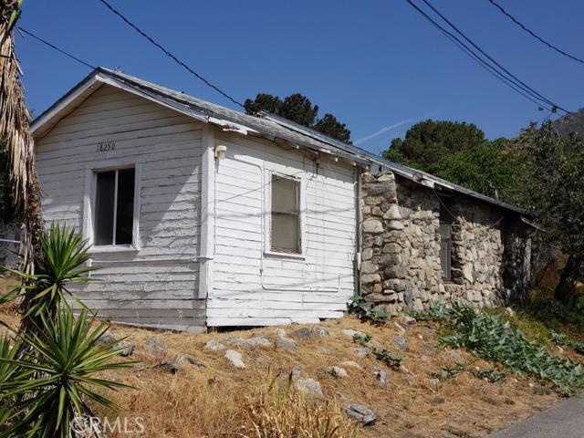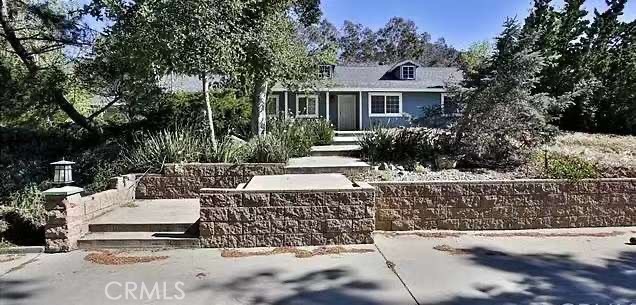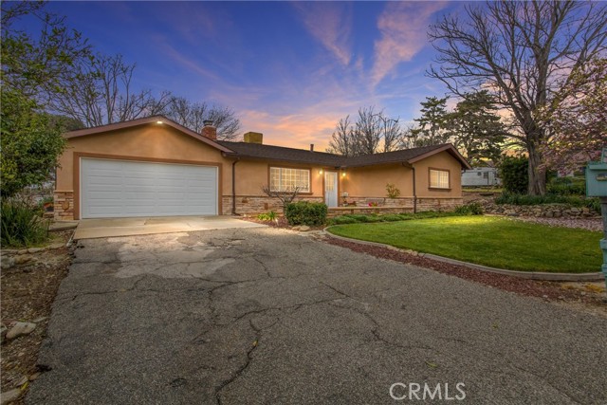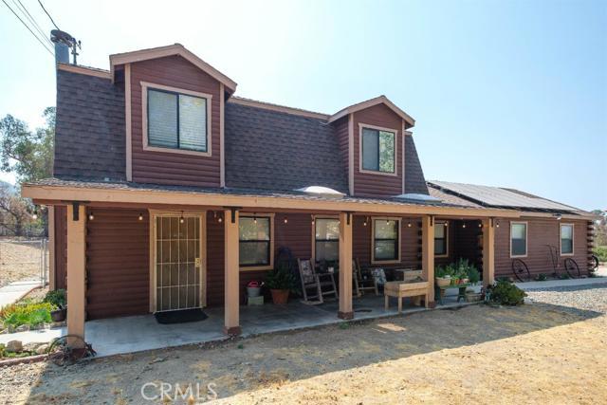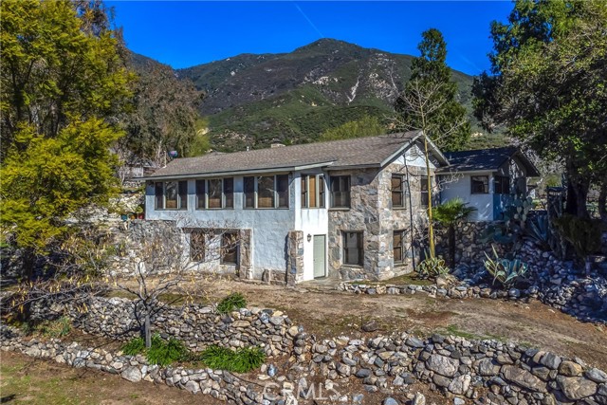
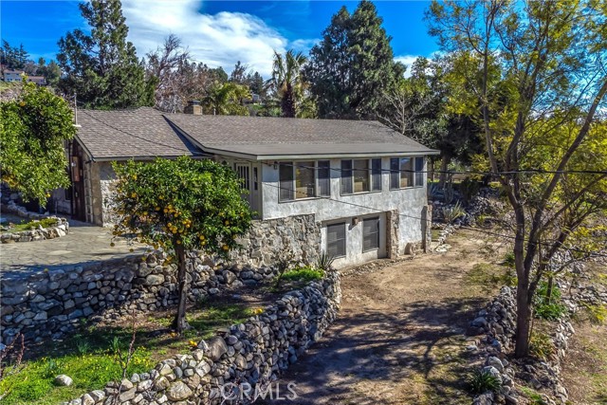
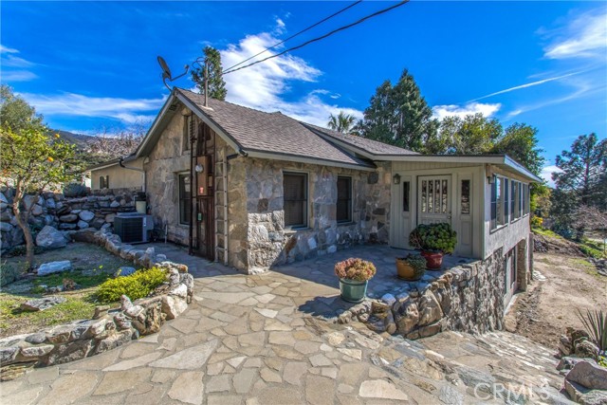
View Photos
1053 Devore Rd San Bernardino, CA 92407
$1,773,500
- 3 Beds
- 2.5 Baths
- 3,595 Sq.Ft.
For Sale
Property Overview: 1053 Devore Rd San Bernardino, CA has 3 bedrooms, 2.5 bathrooms, 3,595 living square feet and 167,270 square feet lot size. Call an Ardent Real Estate Group agent to verify current availability of this home or with any questions you may have.
Listed by JAKE BEVENS | BRE #02077949 | CENTURY 21 LOIS LAUER REALTY
Co-listed by TONI MARTINEZ | BRE #01023289 | CENTURY 21 LOIS LAUER REALTY
Co-listed by TONI MARTINEZ | BRE #01023289 | CENTURY 21 LOIS LAUER REALTY
Last checked: 1 minute ago |
Last updated: April 12th, 2024 |
Source CRMLS |
DOM: 80
Get a $6,651 Cash Reward
New
Buy this home with Ardent Real Estate Group and get $6,651 back.
Call/Text (714) 706-1823
Home details
- Lot Sq. Ft
- 167,270
- HOA Dues
- $0/mo
- Year built
- 1935
- Garage
- 13 Car
- Property Type:
- Single Family Home
- Status
- Active
- MLS#
- EV24012644
- City
- San Bernardino
- County
- San Bernardino
- Time on Site
- 85 days
Show More
Open Houses for 1053 Devore Rd
No upcoming open houses
Schedule Tour
Loading...
Virtual Tour
Use the following link to view this property's virtual tour:
Property Details for 1053 Devore Rd
Local San Bernardino Agent
Loading...
Sale History for 1053 Devore Rd
Last sold for $92,500 on November 29th, 1994
-
February, 2024
-
Feb 1, 2024
Date
Active
CRMLS: EV24012644
$1,800,000
Price
-
November, 1994
-
Nov 29, 1994
Date
Sold (Public Records)
Public Records
$92,500
Price
-
November, 1994
-
Nov 29, 1994
Date
Sold (Public Records)
Public Records
$92,500
Price
Show More
Tax History for 1053 Devore Rd
Assessed Value (2020):
$284,134
| Year | Land Value | Improved Value | Assessed Value |
|---|---|---|---|
| 2020 | $153,587 | $130,547 | $284,134 |
Home Value Compared to the Market
This property vs the competition
About 1053 Devore Rd
Detailed summary of property
Public Facts for 1053 Devore Rd
Public county record property details
- Beds
- 3
- Baths
- 2
- Year built
- 1935
- Sq. Ft.
- 2,579
- Lot Size
- 167,270
- Stories
- 1
- Type
- Single Family Residential
- Pool
- Yes
- Spa
- No
- County
- San Bernardino
- Lot#
- 2
- APN
- 0349-126-06-0000
The source for these homes facts are from public records.
92407 Real Estate Sale History (Last 30 days)
Last 30 days of sale history and trends
Median List Price
$565,000
Median List Price/Sq.Ft.
$358
Median Sold Price
$550,000
Median Sold Price/Sq.Ft.
$340
Total Inventory
110
Median Sale to List Price %
101.85%
Avg Days on Market
28
Loan Type
Conventional (45.95%), FHA (37.84%), VA (5.41%), Cash (8.11%), Other (2.7%)
Tour This Home
Buy with Ardent Real Estate Group and save $6,651.
Contact Jon
San Bernardino Agent
Call, Text or Message
San Bernardino Agent
Call, Text or Message
Get a $6,651 Cash Reward
New
Buy this home with Ardent Real Estate Group and get $6,651 back.
Call/Text (714) 706-1823
Homes for Sale Near 1053 Devore Rd
Nearby Homes for Sale
Recently Sold Homes Near 1053 Devore Rd
Related Resources to 1053 Devore Rd
New Listings in 92407
Popular Zip Codes
Popular Cities
- Anaheim Hills Homes for Sale
- Brea Homes for Sale
- Corona Homes for Sale
- Fullerton Homes for Sale
- Huntington Beach Homes for Sale
- Irvine Homes for Sale
- La Habra Homes for Sale
- Long Beach Homes for Sale
- Los Angeles Homes for Sale
- Ontario Homes for Sale
- Placentia Homes for Sale
- Riverside Homes for Sale
- Whittier Homes for Sale
- Yorba Linda Homes for Sale
- More Cities
Other San Bernardino Resources
- San Bernardino Homes for Sale
- San Bernardino Townhomes for Sale
- San Bernardino Condos for Sale
- San Bernardino 1 Bedroom Homes for Sale
- San Bernardino 2 Bedroom Homes for Sale
- San Bernardino 3 Bedroom Homes for Sale
- San Bernardino 4 Bedroom Homes for Sale
- San Bernardino 5 Bedroom Homes for Sale
- San Bernardino Single Story Homes for Sale
- San Bernardino Homes for Sale with Pools
- San Bernardino Homes for Sale with 3 Car Garages
- San Bernardino New Homes for Sale
- San Bernardino Homes for Sale with Large Lots
- San Bernardino Cheapest Homes for Sale
- San Bernardino Luxury Homes for Sale
- San Bernardino Newest Listings for Sale
- San Bernardino Homes Pending Sale
- San Bernardino Recently Sold Homes
Based on information from California Regional Multiple Listing Service, Inc. as of 2019. This information is for your personal, non-commercial use and may not be used for any purpose other than to identify prospective properties you may be interested in purchasing. Display of MLS data is usually deemed reliable but is NOT guaranteed accurate by the MLS. Buyers are responsible for verifying the accuracy of all information and should investigate the data themselves or retain appropriate professionals. Information from sources other than the Listing Agent may have been included in the MLS data. Unless otherwise specified in writing, Broker/Agent has not and will not verify any information obtained from other sources. The Broker/Agent providing the information contained herein may or may not have been the Listing and/or Selling Agent.
