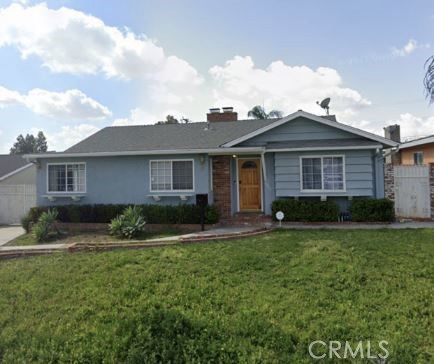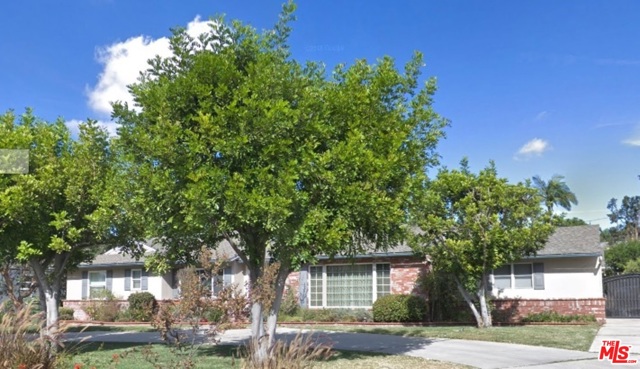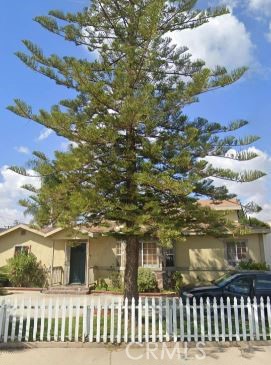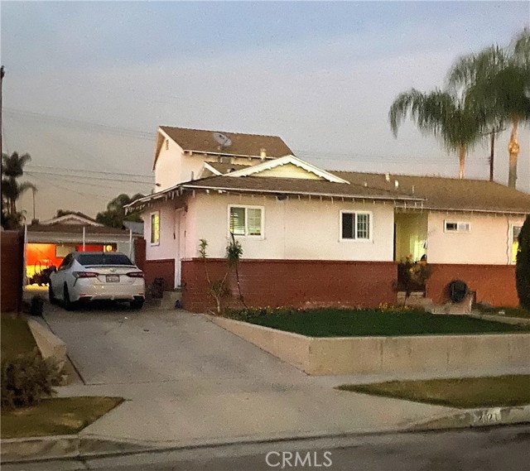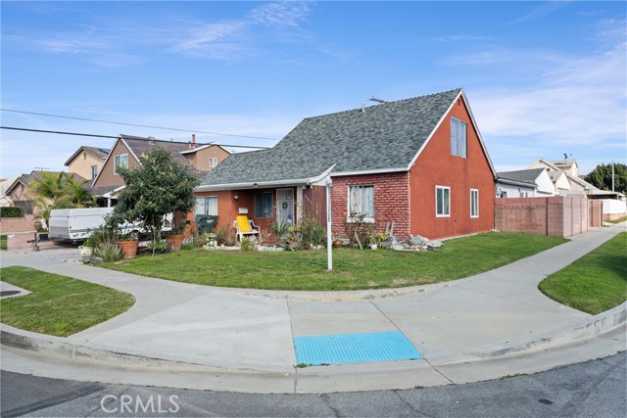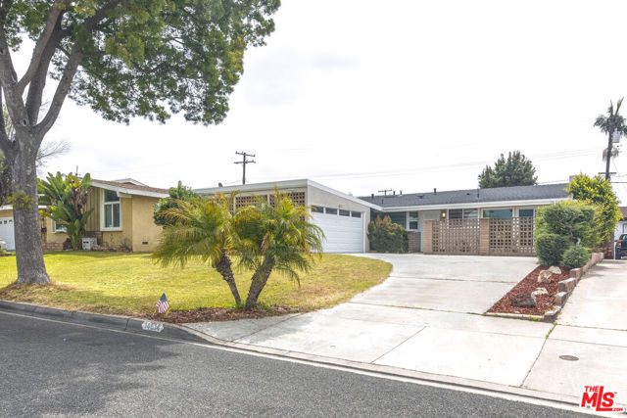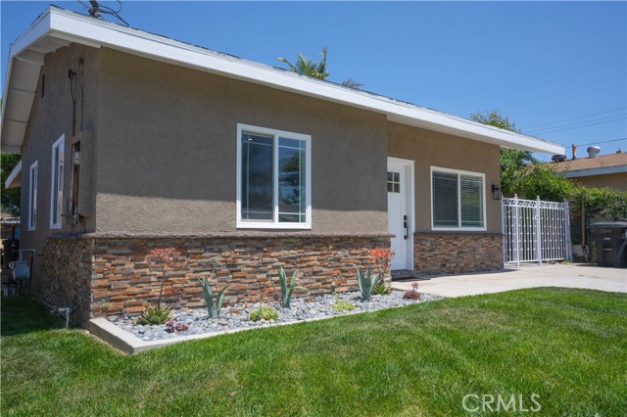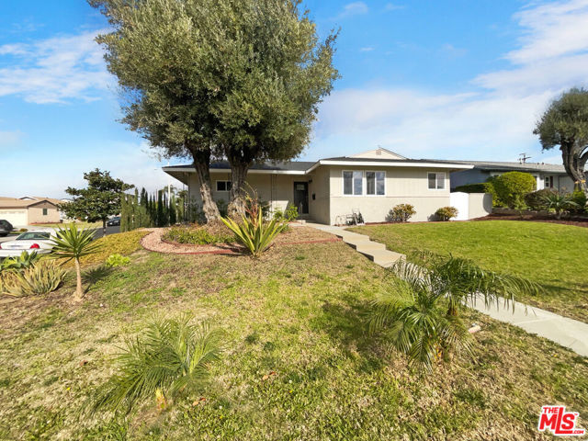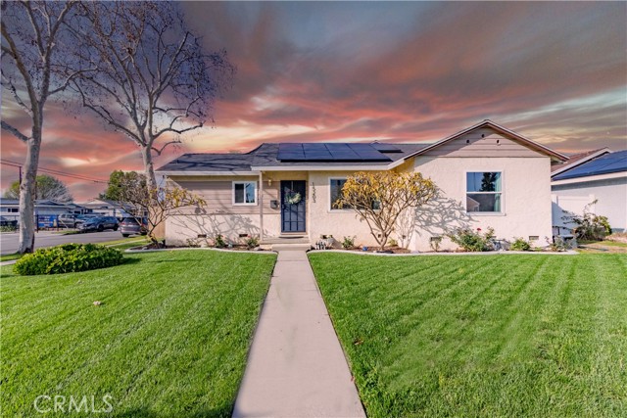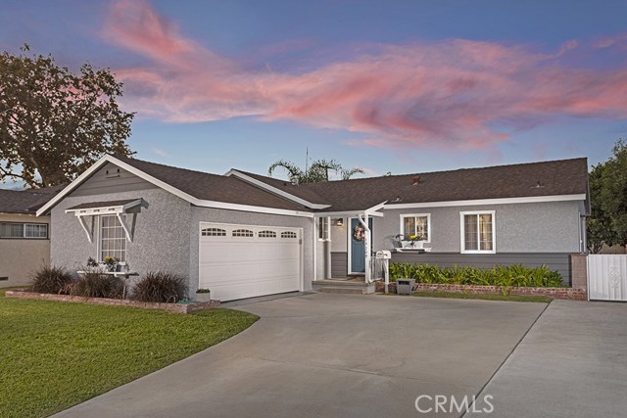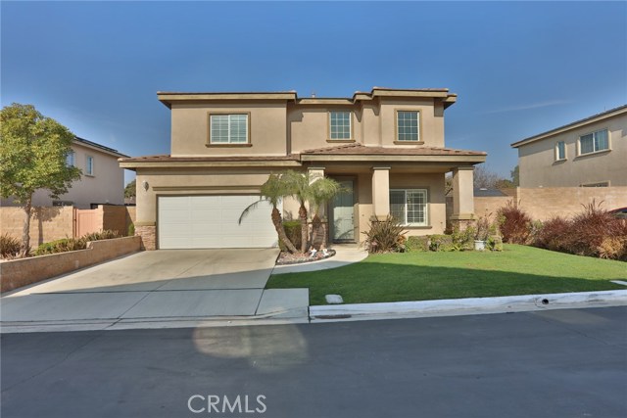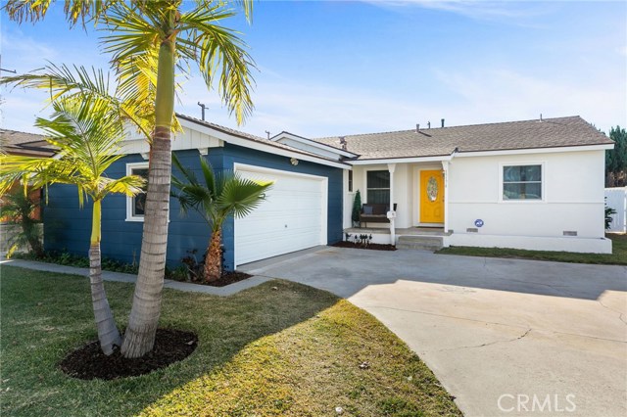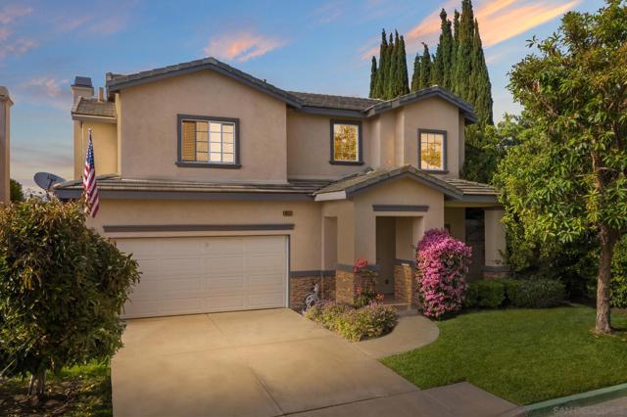
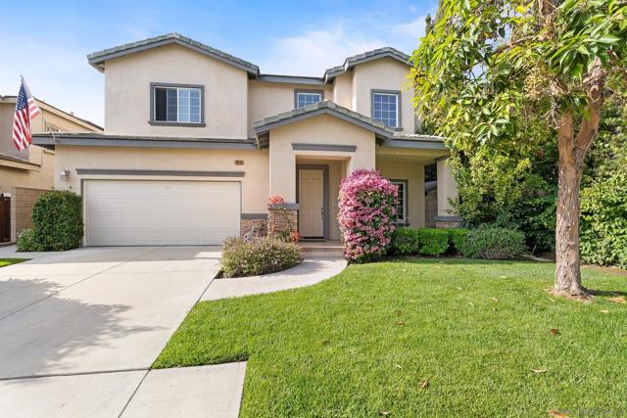
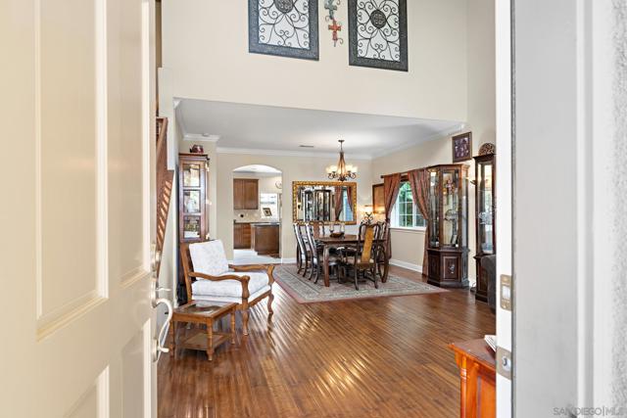
View Photos
10532 Cole Rd Whittier, CA 90604
$1,100,000
- 5 Beds
- 2.5 Baths
- 2,476 Sq.Ft.
For Sale
Property Overview: 10532 Cole Rd Whittier, CA has 5 bedrooms, 2.5 bathrooms, 2,476 living square feet and 5,140 square feet lot size. Call an Ardent Real Estate Group agent to verify current availability of this home or with any questions you may have.
Listed by Victoria Biagiotti-Wise | BRE #01464951 | Coronado Cays Realty
Last checked: 3 minutes ago |
Last updated: June 21st, 2024 |
Source CRMLS |
DOM: 6
Get a $3,300 Cash Reward
New
Buy this home with Ardent Real Estate Group and get $3,300 back.
Call/Text (714) 706-1823
Home details
- Lot Sq. Ft
- 5,140
- HOA Dues
- $160/mo
- Year built
- 2008
- Garage
- 2 Car
- Property Type:
- Single Family Home
- Status
- Active
- MLS#
- 240014040SD
- City
- Whittier
- County
- Los Angeles
- Time on Site
- 8 days
Show More
Open Houses for 10532 Cole Rd
No upcoming open houses
Schedule Tour
Loading...
Property Details for 10532 Cole Rd
Local Whittier Agent
Loading...
Sale History for 10532 Cole Rd
Last sold for $541,500 on June 16th, 2008
-
June, 2024
-
Jun 21, 2024
Date
Active
CRMLS: 240014040SD
$1,100,000
Price
-
June, 2008
-
Jun 16, 2008
Date
Sold (Public Records)
Public Records
$541,500
Price
-
January, 2006
-
Jan 20, 2006
Date
Sold (Public Records)
Public Records
--
Price
Show More
Tax History for 10532 Cole Rd
Assessed Value (2020):
$650,354
| Year | Land Value | Improved Value | Assessed Value |
|---|---|---|---|
| 2020 | $487,618 | $162,736 | $650,354 |
Home Value Compared to the Market
This property vs the competition
About 10532 Cole Rd
Detailed summary of property
Public Facts for 10532 Cole Rd
Public county record property details
- Beds
- 5
- Baths
- 3
- Year built
- 2008
- Sq. Ft.
- 2,476
- Lot Size
- 44,387
- Stories
- --
- Type
- Condominium Unit (Residential)
- Pool
- Yes
- Spa
- No
- County
- Los Angeles
- Lot#
- 3
- APN
- 8226-017-076
The source for these homes facts are from public records.
90604 Real Estate Sale History (Last 30 days)
Last 30 days of sale history and trends
Median List Price
$809,900
Median List Price/Sq.Ft.
$573
Median Sold Price
$800,000
Median Sold Price/Sq.Ft.
$615
Total Inventory
49
Median Sale to List Price %
100.25%
Avg Days on Market
22
Loan Type
Conventional (53.85%), FHA (30.77%), VA (7.69%), Cash (7.69%), Other (0%)
Tour This Home
Buy with Ardent Real Estate Group and save $3,300.
Contact Jon
Whittier Agent
Call, Text or Message
Whittier Agent
Call, Text or Message
Get a $3,300 Cash Reward
New
Buy this home with Ardent Real Estate Group and get $3,300 back.
Call/Text (714) 706-1823
Homes for Sale Near 10532 Cole Rd
Nearby Homes for Sale
Recently Sold Homes Near 10532 Cole Rd
Related Resources to 10532 Cole Rd
New Listings in 90604
Popular Zip Codes
Popular Cities
- Anaheim Hills Homes for Sale
- Brea Homes for Sale
- Corona Homes for Sale
- Fullerton Homes for Sale
- Huntington Beach Homes for Sale
- Irvine Homes for Sale
- La Habra Homes for Sale
- Long Beach Homes for Sale
- Los Angeles Homes for Sale
- Ontario Homes for Sale
- Placentia Homes for Sale
- Riverside Homes for Sale
- San Bernardino Homes for Sale
- Yorba Linda Homes for Sale
- More Cities
Other Whittier Resources
- Whittier Homes for Sale
- Whittier Townhomes for Sale
- Whittier Condos for Sale
- Whittier 2 Bedroom Homes for Sale
- Whittier 3 Bedroom Homes for Sale
- Whittier 4 Bedroom Homes for Sale
- Whittier 5 Bedroom Homes for Sale
- Whittier Single Story Homes for Sale
- Whittier Homes for Sale with Pools
- Whittier Homes for Sale with 3 Car Garages
- Whittier New Homes for Sale
- Whittier Homes for Sale with Large Lots
- Whittier Cheapest Homes for Sale
- Whittier Luxury Homes for Sale
- Whittier Newest Listings for Sale
- Whittier Homes Pending Sale
- Whittier Recently Sold Homes
Based on information from California Regional Multiple Listing Service, Inc. as of 2019. This information is for your personal, non-commercial use and may not be used for any purpose other than to identify prospective properties you may be interested in purchasing. Display of MLS data is usually deemed reliable but is NOT guaranteed accurate by the MLS. Buyers are responsible for verifying the accuracy of all information and should investigate the data themselves or retain appropriate professionals. Information from sources other than the Listing Agent may have been included in the MLS data. Unless otherwise specified in writing, Broker/Agent has not and will not verify any information obtained from other sources. The Broker/Agent providing the information contained herein may or may not have been the Listing and/or Selling Agent.
