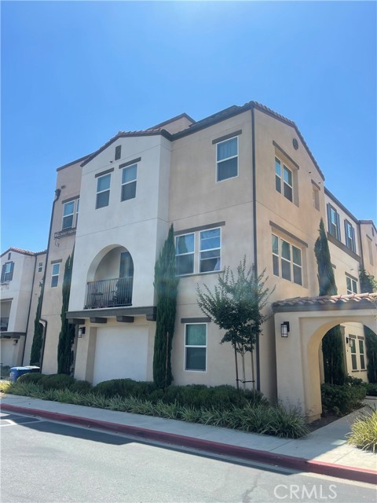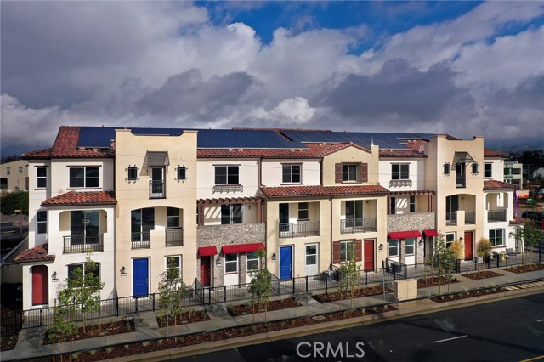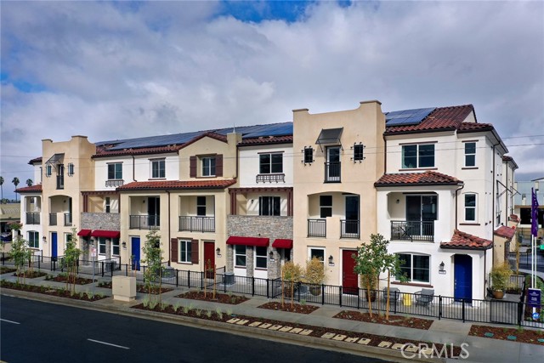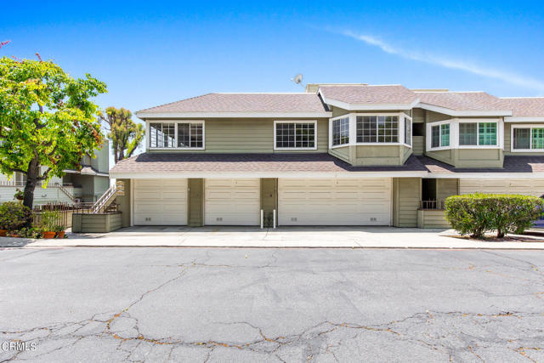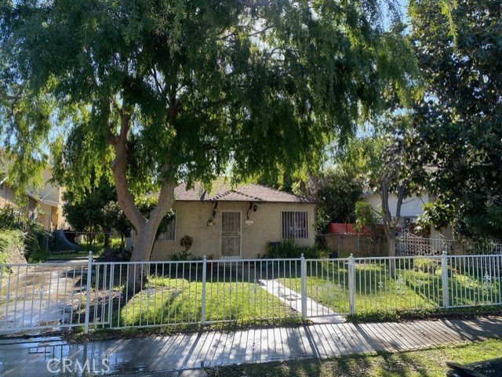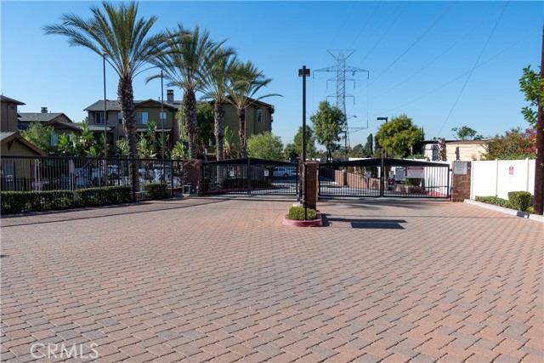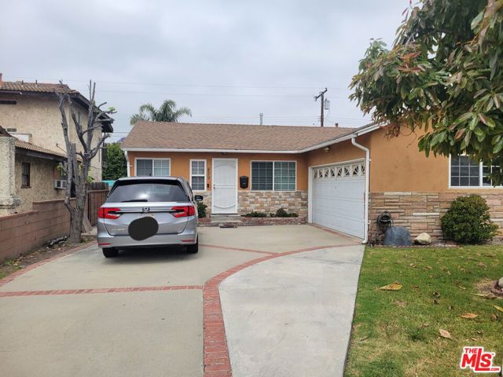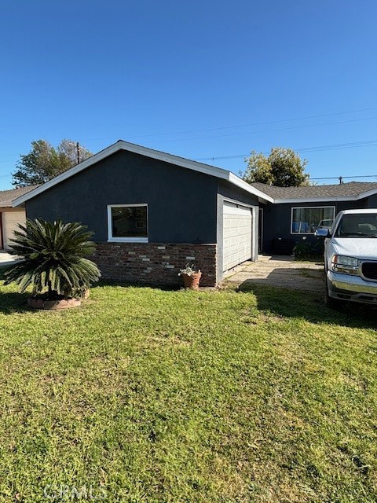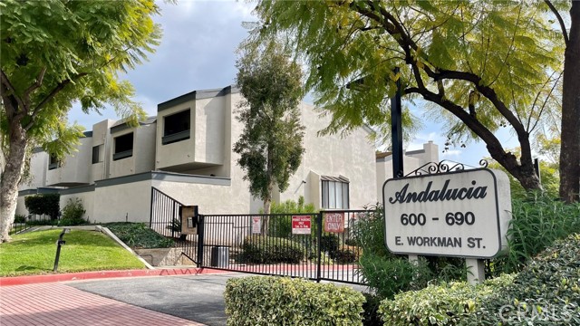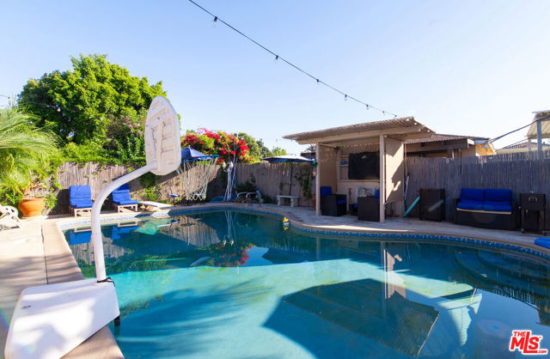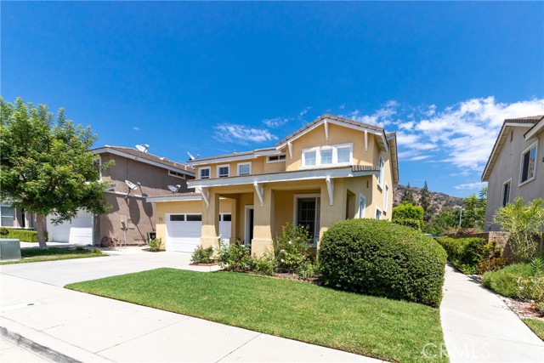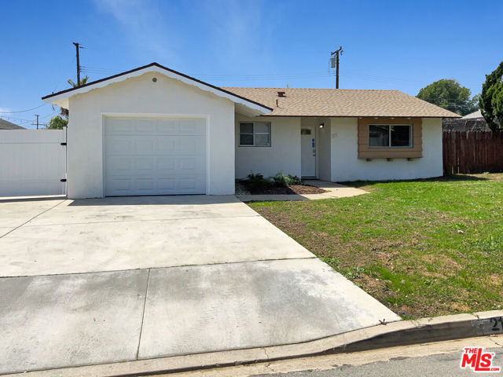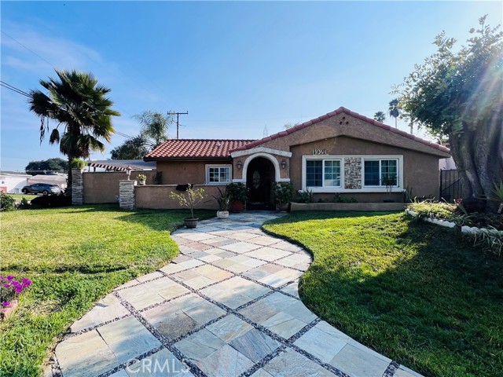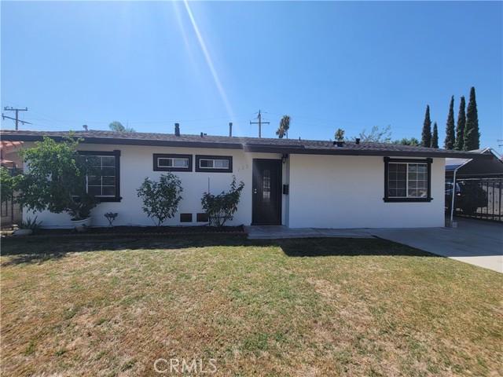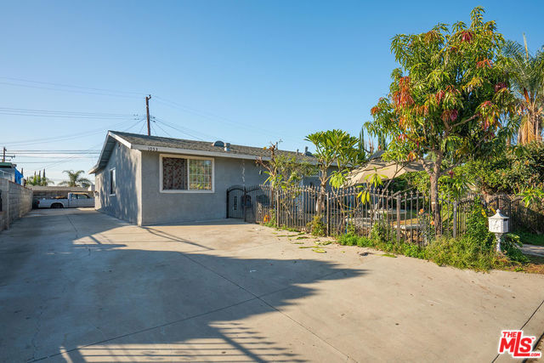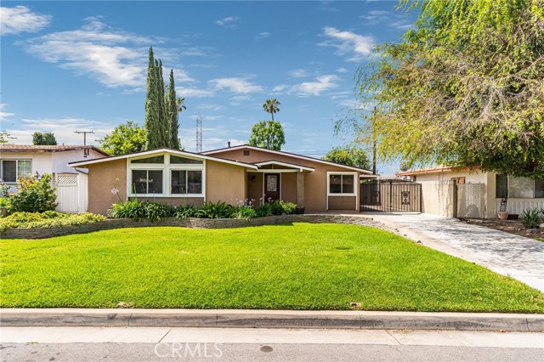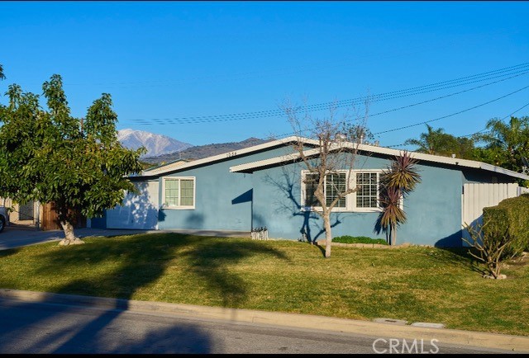
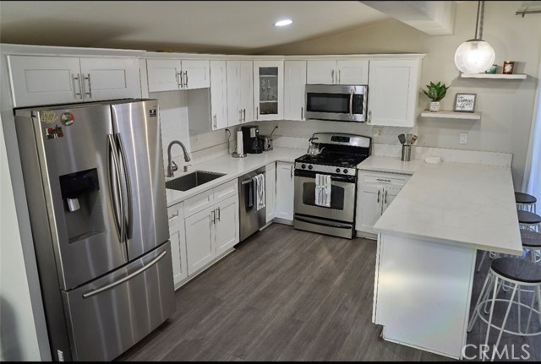
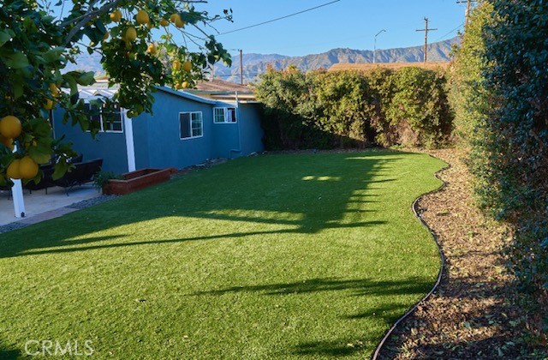
View Photos
1054 Forestdale Ave Glendora, CA 91740
$750,000
Sold Price as of 04/06/2022
- 4 Beds
- 2.5 Baths
- 1,156 Sq.Ft.
Sold
Property Overview: 1054 Forestdale Ave Glendora, CA has 4 bedrooms, 2.5 bathrooms, 1,156 living square feet and 6,333 square feet lot size. Call an Ardent Real Estate Group agent with any questions you may have.
Listed by Esmeralda Rivera | BRE #01785214 | Excellence RE Real Estate
Last checked: 10 minutes ago |
Last updated: April 6th, 2022 |
Source CRMLS |
DOM: 30
Home details
- Lot Sq. Ft
- 6,333
- HOA Dues
- $0/mo
- Year built
- 1955
- Garage
- 1 Car
- Property Type:
- Single Family Home
- Status
- Sold
- MLS#
- DW22019562
- City
- Glendora
- County
- Los Angeles
- Time on Site
- 876 days
Show More
Property Details for 1054 Forestdale Ave
Local Glendora Agent
Loading...
Sale History for 1054 Forestdale Ave
Last sold for $750,000 on April 6th, 2022
-
April, 2022
-
Apr 6, 2022
Date
Sold
CRMLS: DW22019562
$750,000
Price
-
March, 2020
-
Mar 5, 2020
Date
Canceled
CRMLS: AR19277701
$2,600
Price
-
Dec 11, 2019
Date
Withdrawn
CRMLS: AR19277701
$2,600
Price
-
Dec 10, 2019
Date
Hold
CRMLS: AR19277701
$2,600
Price
-
Dec 8, 2019
Date
Active
CRMLS: AR19277701
$2,600
Price
-
Listing provided courtesy of CRMLS
-
February, 2020
-
Feb 3, 2020
Date
Sold
CRMLS: AR19281009
$525,000
Price
-
Jan 4, 2020
Date
Pending
CRMLS: AR19281009
$508,000
Price
-
Dec 14, 2019
Date
Active
CRMLS: AR19281009
$508,000
Price
-
Listing provided courtesy of CRMLS
-
January, 2020
-
Jan 31, 2020
Date
Sold (Public Records)
Public Records
$525,000
Price
-
November, 2019
-
Nov 16, 2019
Date
Sold
CRMLS: WS19233402
$515,000
Price
-
Nov 11, 2019
Date
Pending
CRMLS: WS19233402
$515,000
Price
-
Oct 14, 2019
Date
Active Under Contract
CRMLS: WS19233402
$515,000
Price
-
Oct 6, 2019
Date
Active
CRMLS: WS19233402
$515,000
Price
-
Oct 5, 2019
Date
Active Under Contract
CRMLS: WS19233402
$515,000
Price
-
Oct 2, 2019
Date
Active
CRMLS: WS19233402
$515,000
Price
-
Listing provided courtesy of CRMLS
-
November, 2019
-
Nov 15, 2019
Date
Sold (Public Records)
Public Records
$515,000
Price
Show More
Tax History for 1054 Forestdale Ave
Assessed Value (2020):
$515,000
| Year | Land Value | Improved Value | Assessed Value |
|---|---|---|---|
| 2020 | $399,900 | $115,100 | $515,000 |
Home Value Compared to the Market
This property vs the competition
About 1054 Forestdale Ave
Detailed summary of property
Public Facts for 1054 Forestdale Ave
Public county record property details
- Beds
- 4
- Baths
- 1
- Year built
- 1955
- Sq. Ft.
- 1,156
- Lot Size
- 6,335
- Stories
- --
- Type
- Single Family Residential
- Pool
- No
- Spa
- No
- County
- Los Angeles
- Lot#
- 37
- APN
- 8632-011-008
The source for these homes facts are from public records.
91740 Real Estate Sale History (Last 30 days)
Last 30 days of sale history and trends
Median List Price
$785,000
Median List Price/Sq.Ft.
$542
Median Sold Price
$832,000
Median Sold Price/Sq.Ft.
$598
Total Inventory
34
Median Sale to List Price %
104.65%
Avg Days on Market
14
Loan Type
Conventional (76.47%), FHA (5.88%), VA (0%), Cash (11.76%), Other (5.88%)
Thinking of Selling?
Is this your property?
Thinking of Selling?
Call, Text or Message
Thinking of Selling?
Call, Text or Message
Homes for Sale Near 1054 Forestdale Ave
Nearby Homes for Sale
Recently Sold Homes Near 1054 Forestdale Ave
Related Resources to 1054 Forestdale Ave
New Listings in 91740
Popular Zip Codes
Popular Cities
- Anaheim Hills Homes for Sale
- Brea Homes for Sale
- Corona Homes for Sale
- Fullerton Homes for Sale
- Huntington Beach Homes for Sale
- Irvine Homes for Sale
- La Habra Homes for Sale
- Long Beach Homes for Sale
- Los Angeles Homes for Sale
- Ontario Homes for Sale
- Placentia Homes for Sale
- Riverside Homes for Sale
- San Bernardino Homes for Sale
- Whittier Homes for Sale
- Yorba Linda Homes for Sale
- More Cities
Other Glendora Resources
- Glendora Homes for Sale
- Glendora Townhomes for Sale
- Glendora Condos for Sale
- Glendora 2 Bedroom Homes for Sale
- Glendora 3 Bedroom Homes for Sale
- Glendora 4 Bedroom Homes for Sale
- Glendora 5 Bedroom Homes for Sale
- Glendora Single Story Homes for Sale
- Glendora Homes for Sale with Pools
- Glendora Homes for Sale with 3 Car Garages
- Glendora New Homes for Sale
- Glendora Homes for Sale with Large Lots
- Glendora Cheapest Homes for Sale
- Glendora Luxury Homes for Sale
- Glendora Newest Listings for Sale
- Glendora Homes Pending Sale
- Glendora Recently Sold Homes
Based on information from California Regional Multiple Listing Service, Inc. as of 2019. This information is for your personal, non-commercial use and may not be used for any purpose other than to identify prospective properties you may be interested in purchasing. Display of MLS data is usually deemed reliable but is NOT guaranteed accurate by the MLS. Buyers are responsible for verifying the accuracy of all information and should investigate the data themselves or retain appropriate professionals. Information from sources other than the Listing Agent may have been included in the MLS data. Unless otherwise specified in writing, Broker/Agent has not and will not verify any information obtained from other sources. The Broker/Agent providing the information contained herein may or may not have been the Listing and/or Selling Agent.
