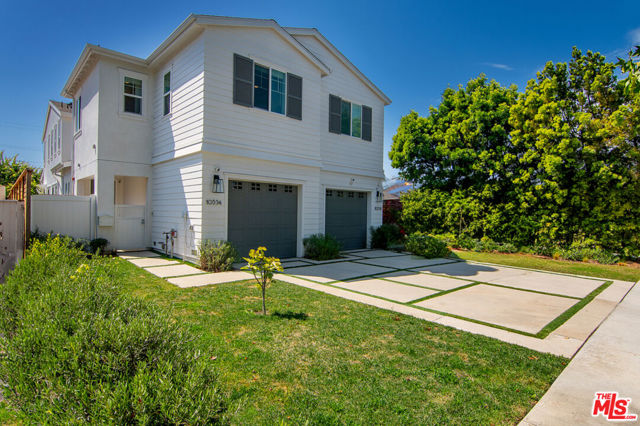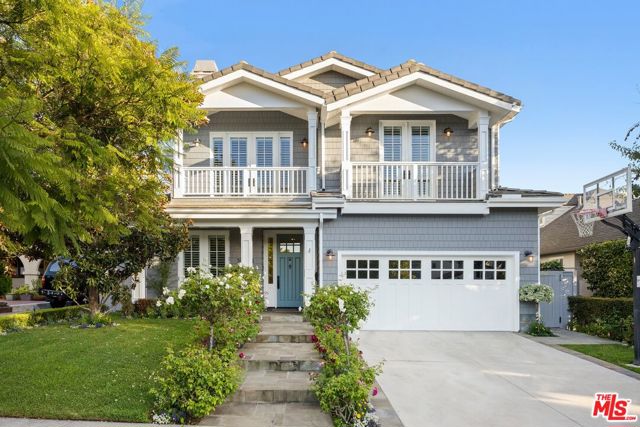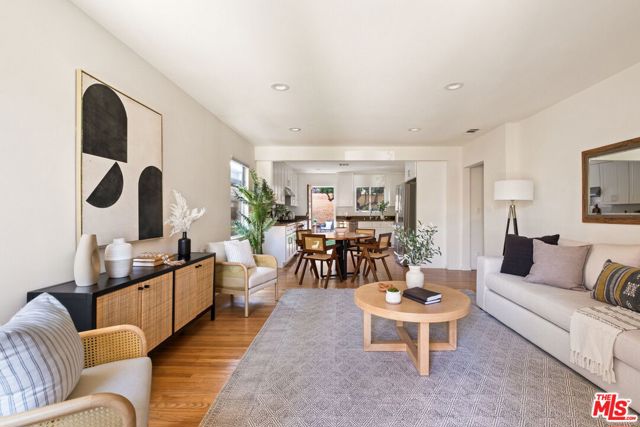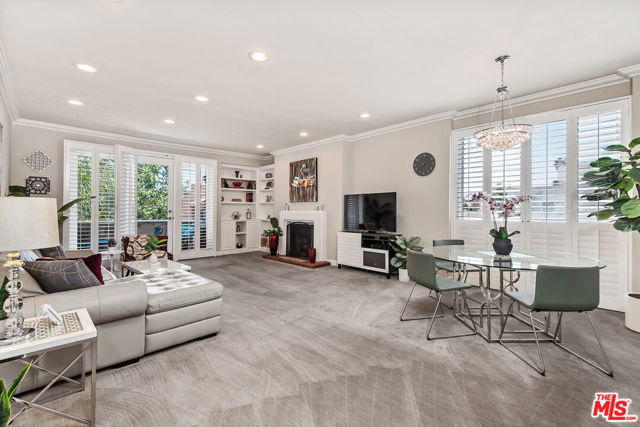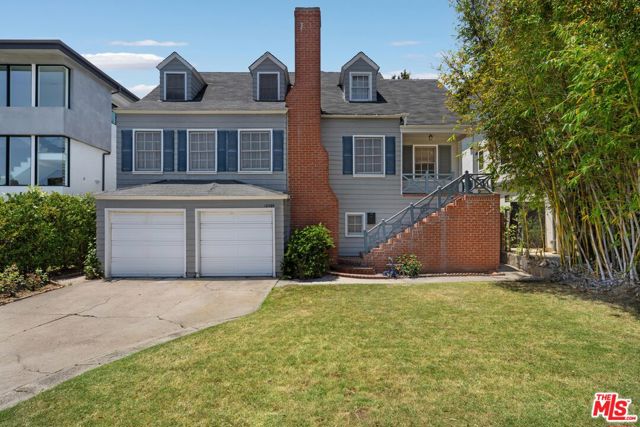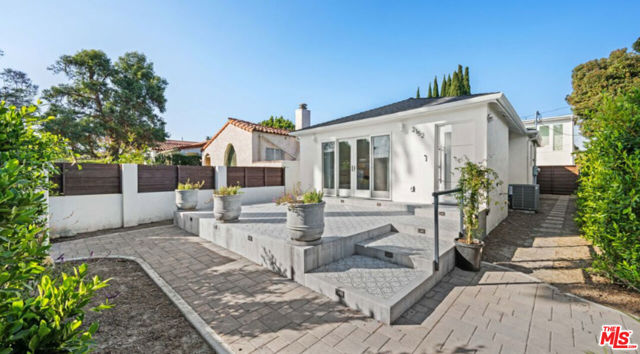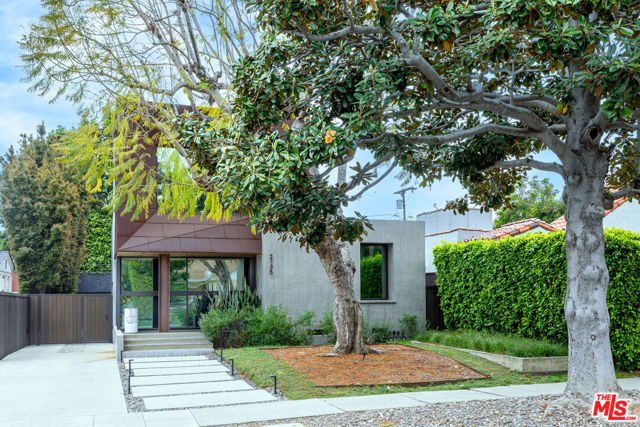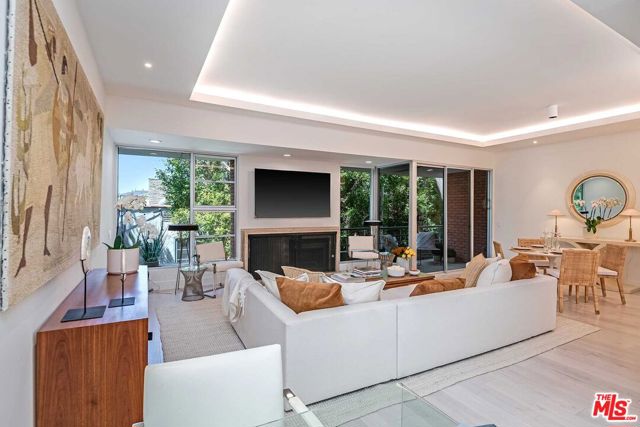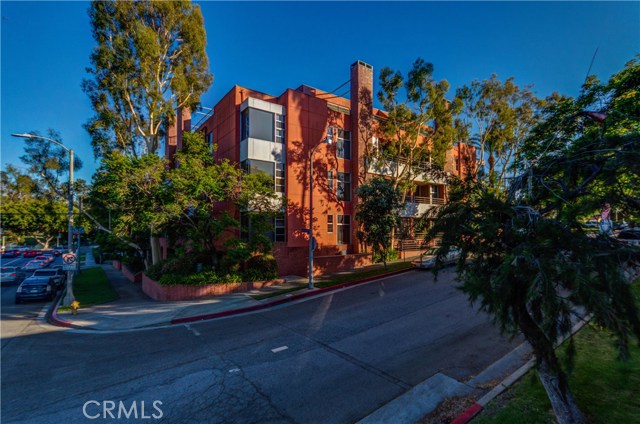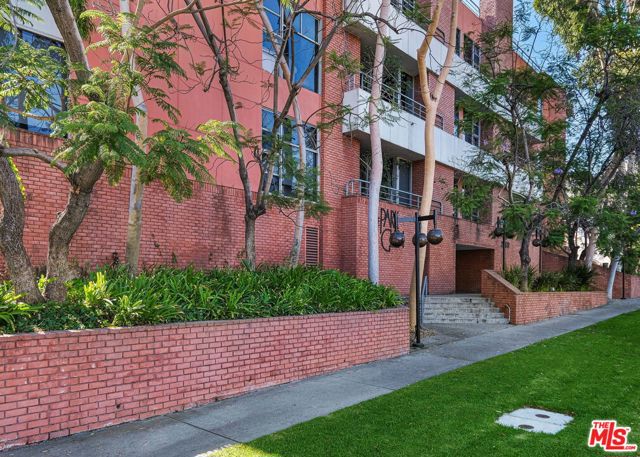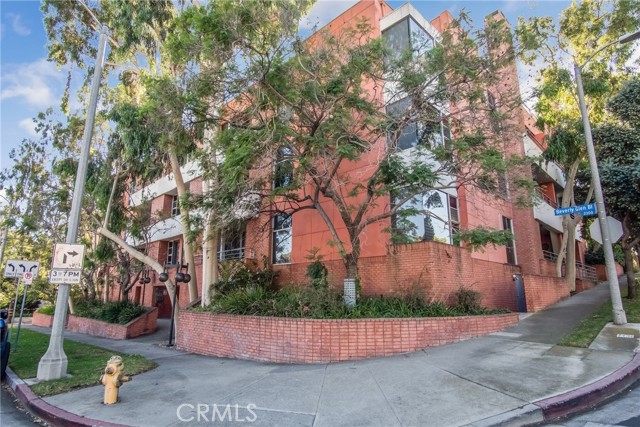10547 Ayres Ave Los Angeles, CA 90064
$1,120,000
Sold Price as of 11/07/2006
- 4 Beds
- 3 Baths
- 2,066 Sq.Ft.
Off Market
Property Overview: 10547 Ayres Ave Los Angeles, CA has 4 bedrooms, 3 bathrooms, 2,066 living square feet and 5,950 square feet lot size. Call an Ardent Real Estate Group agent with any questions you may have.
Home Value Compared to the Market
Refinance your Current Mortgage and Save
Save $
You could be saving money by taking advantage of a lower rate and reducing your monthly payment. See what current rates are at and get a free no-obligation quote on today's refinance rates.
Local Los Angeles Agent
Loading...
Sale History for 10547 Ayres Ave
Last sold for $1,120,000 on November 7th, 2006
-
December, 2022
-
Dec 31, 2022
Date
Expired
CRMLS: 22207291
$2,000,000
Price
-
Oct 10, 2022
Date
Active
CRMLS: 22207291
$2,000,000
Price
-
Listing provided courtesy of CRMLS
-
October, 2022
-
Oct 4, 2022
Date
Canceled
CRMLS: 22183011
$2,150,000
Price
-
Jul 30, 2022
Date
Active
CRMLS: 22183011
$2,150,000
Price
-
Listing provided courtesy of CRMLS
-
October, 2021
-
Oct 13, 2021
Date
Price Change
CRMLS: 21774002
$1,950,000
Price
-
Sep 9, 2021
Date
Active
CRMLS: 21774002
$1,995,000
Price
-
Aug 19, 2021
Date
Coming Soon
CRMLS: 21774002
$1,995,000
Price
-
Listing provided courtesy of CRMLS
-
November, 2006
-
Nov 7, 2006
Date
Sold (Public Records)
Public Records
$1,120,000
Price
Show More
Tax History for 10547 Ayres Ave
Assessed Value (2020):
$1,319,100
| Year | Land Value | Improved Value | Assessed Value |
|---|---|---|---|
| 2020 | $848,600 | $470,500 | $1,319,100 |
About 10547 Ayres Ave
Detailed summary of property
Public Facts for 10547 Ayres Ave
Public county record property details
- Beds
- 4
- Baths
- 3
- Year built
- 2006
- Sq. Ft.
- 2,066
- Lot Size
- 5,950
- Stories
- --
- Type
- Condominium Unit (Residential)
- Pool
- No
- Spa
- No
- County
- Los Angeles
- Lot#
- A
- APN
- 4318-002-033
The source for these homes facts are from public records.
90064 Real Estate Sale History (Last 30 days)
Last 30 days of sale history and trends
Median List Price
$1,949,000
Median List Price/Sq.Ft.
$1,005
Median Sold Price
$1,530,000
Median Sold Price/Sq.Ft.
$1,087
Total Inventory
74
Median Sale to List Price %
95.92%
Avg Days on Market
49
Loan Type
Conventional (25%), FHA (0%), VA (0%), Cash (8.33%), Other (0%)
Thinking of Selling?
Is this your property?
Thinking of Selling?
Call, Text or Message
Thinking of Selling?
Call, Text or Message
Refinance your Current Mortgage and Save
Save $
You could be saving money by taking advantage of a lower rate and reducing your monthly payment. See what current rates are at and get a free no-obligation quote on today's refinance rates.
Homes for Sale Near 10547 Ayres Ave
Nearby Homes for Sale
Recently Sold Homes Near 10547 Ayres Ave
Nearby Homes to 10547 Ayres Ave
Data from public records.
3 Beds |
3 Baths |
1,794 Sq. Ft.
4 Beds |
2 Baths |
2,319 Sq. Ft.
4 Beds |
3 Baths |
2,066 Sq. Ft.
4 Beds |
3 Baths |
2,226 Sq. Ft.
3 Beds |
3 Baths |
2,439 Sq. Ft.
2 Beds |
2 Baths |
1,151 Sq. Ft.
4 Beds |
3 Baths |
2,107 Sq. Ft.
8 Beds |
4 Baths |
2,728 Sq. Ft.
4 Beds |
4 Baths |
1,849 Sq. Ft.
4 Beds |
3 Baths |
2,107 Sq. Ft.
4 Beds |
2 Baths |
3,025 Sq. Ft.
3 Beds |
2 Baths |
1,493 Sq. Ft.
Related Resources to 10547 Ayres Ave
New Listings in 90064
Popular Zip Codes
Popular Cities
- Anaheim Hills Homes for Sale
- Brea Homes for Sale
- Corona Homes for Sale
- Fullerton Homes for Sale
- Huntington Beach Homes for Sale
- Irvine Homes for Sale
- La Habra Homes for Sale
- Long Beach Homes for Sale
- Ontario Homes for Sale
- Placentia Homes for Sale
- Riverside Homes for Sale
- San Bernardino Homes for Sale
- Whittier Homes for Sale
- Yorba Linda Homes for Sale
- More Cities
Other Los Angeles Resources
- Los Angeles Homes for Sale
- Los Angeles Townhomes for Sale
- Los Angeles Condos for Sale
- Los Angeles 1 Bedroom Homes for Sale
- Los Angeles 2 Bedroom Homes for Sale
- Los Angeles 3 Bedroom Homes for Sale
- Los Angeles 4 Bedroom Homes for Sale
- Los Angeles 5 Bedroom Homes for Sale
- Los Angeles Single Story Homes for Sale
- Los Angeles Homes for Sale with Pools
- Los Angeles Homes for Sale with 3 Car Garages
- Los Angeles New Homes for Sale
- Los Angeles Homes for Sale with Large Lots
- Los Angeles Cheapest Homes for Sale
- Los Angeles Luxury Homes for Sale
- Los Angeles Newest Listings for Sale
- Los Angeles Homes Pending Sale
- Los Angeles Recently Sold Homes
