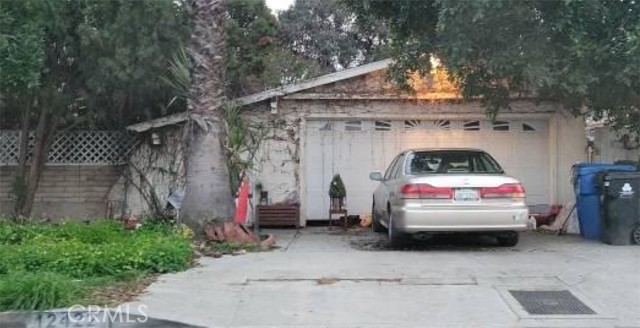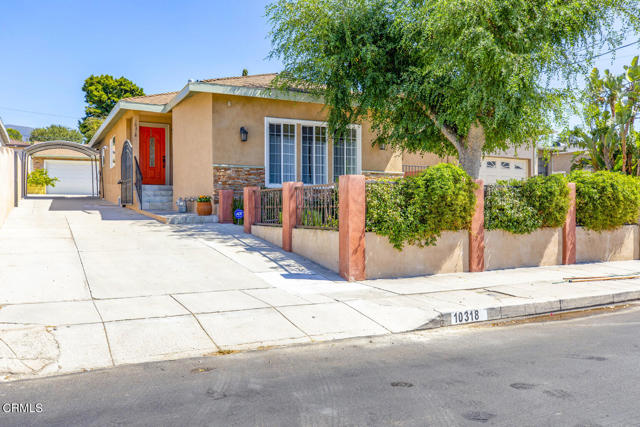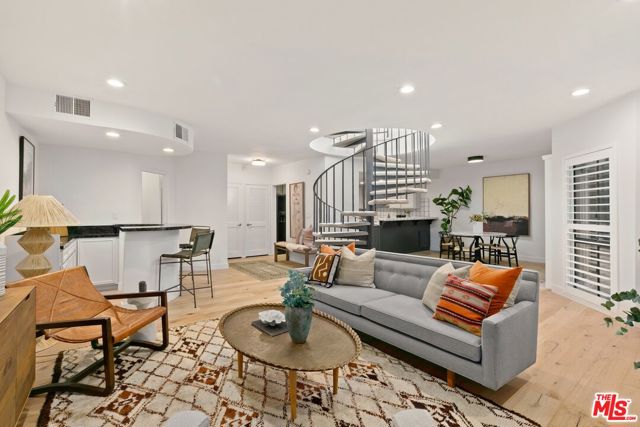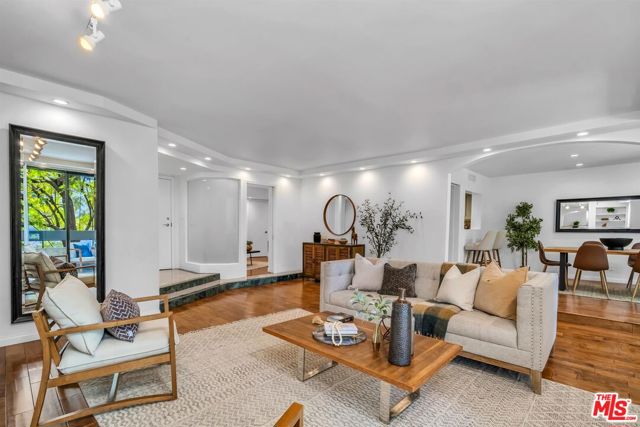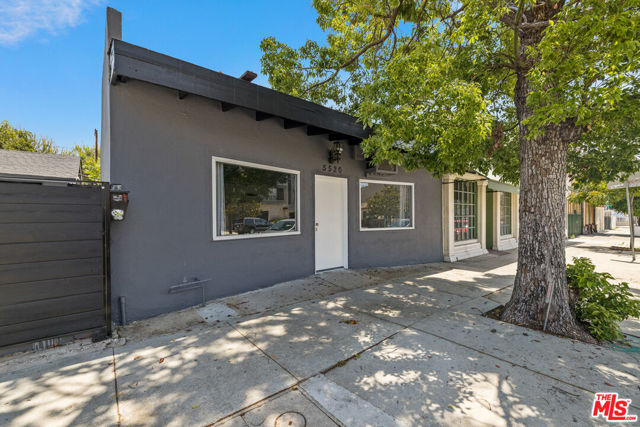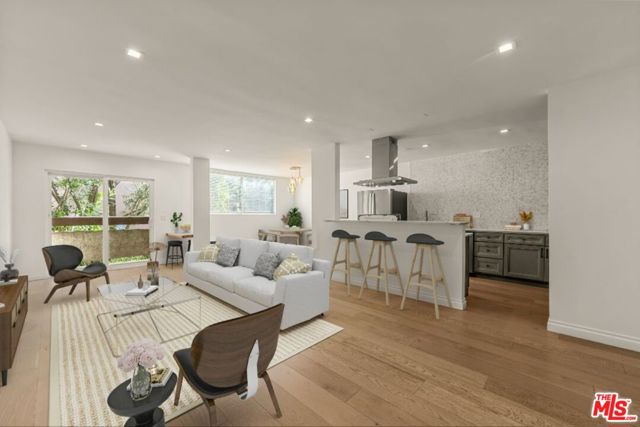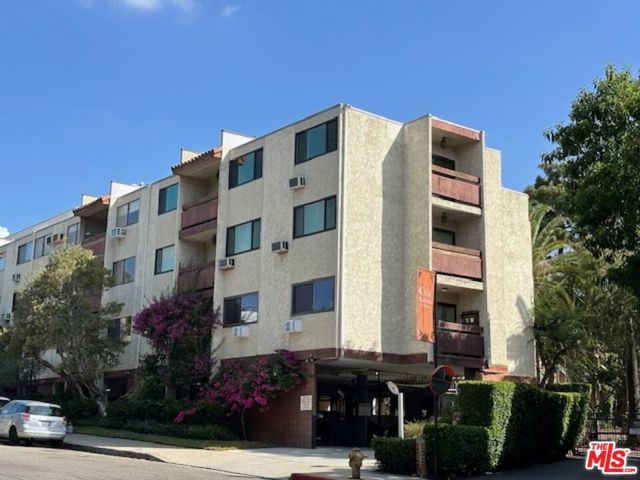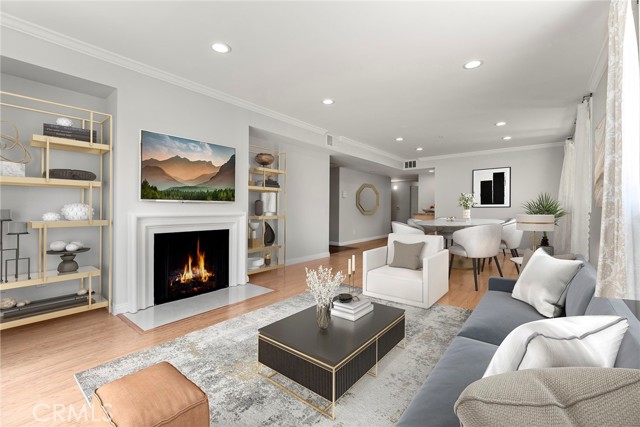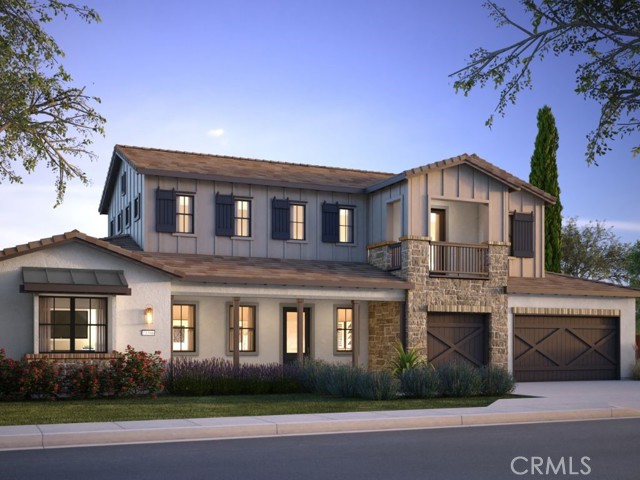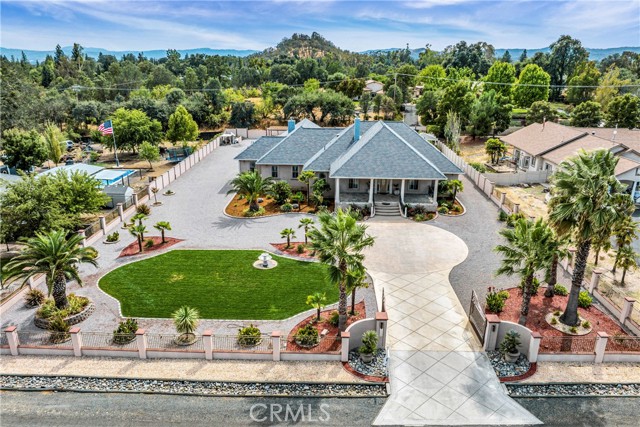
Open Sat 11am-2pm
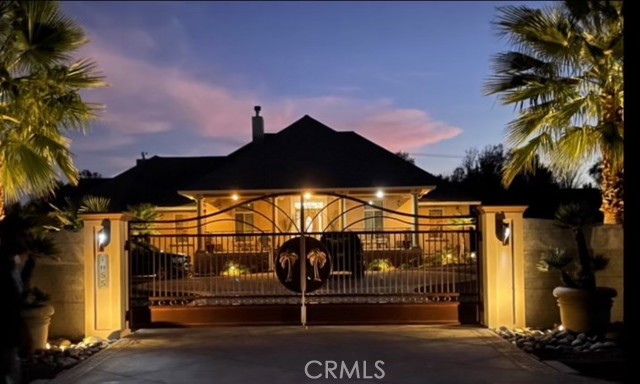
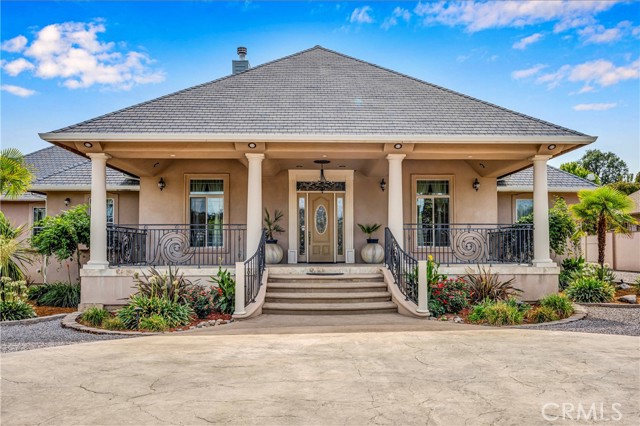
View Photos
1055 Oak Park Way Lakeport, CA 95453
$948,500
- 4 Beds
- 4.5 Baths
- 4,037 Sq.Ft.
For Sale
Property Overview: 1055 Oak Park Way Lakeport, CA has 4 bedrooms, 4.5 bathrooms, 4,037 living square feet and 40,511 square feet lot size. Call an Ardent Real Estate Group agent to verify current availability of this home or with any questions you may have.
Listed by Tami Bender | BRE #02228206 | Luxe Places International Realty
Last checked: 4 minutes ago |
Last updated: September 18th, 2024 |
Source CRMLS |
DOM: 2
Home details
- Lot Sq. Ft
- 40,511
- HOA Dues
- $0/mo
- Year built
- 2008
- Garage
- 3 Car
- Property Type:
- Single Family Home
- Status
- Active
- MLS#
- LC24182258
- City
- Lakeport
- County
- Lake
- Time on Site
- 9 days
Show More
Open Houses for 1055 Oak Park Way
Saturday, Sep 21st:
11:00am-2:00pm
Sunday, Sep 22nd:
11:00am-2:00pm
Schedule Tour
Loading...
Property Details for 1055 Oak Park Way
Local Lakeport Agent
Loading...
Sale History for 1055 Oak Park Way
Last sold for $155,000 on March 14th, 2011
-
September, 2024
-
Sep 16, 2024
Date
Active
CRMLS: LC24182258
$948,500
Price
-
March, 2011
-
Mar 14, 2011
Date
Sold (Public Records)
Public Records
$155,000
Price
-
November, 2009
-
Nov 30, 2009
Date
Sold (Public Records)
Public Records
$82,684
Price
Show More
Tax History for 1055 Oak Park Way
Assessed Value (2020):
$326,167
| Year | Land Value | Improved Value | Assessed Value |
|---|---|---|---|
| 2020 | $117,143 | $209,024 | $326,167 |
Home Value Compared to the Market
This property vs the competition
About 1055 Oak Park Way
Detailed summary of property
Public Facts for 1055 Oak Park Way
Public county record property details
- Beds
- 4
- Baths
- 3
- Year built
- 2008
- Sq. Ft.
- 4,037
- Lot Size
- 40,510
- Stories
- --
- Type
- Single Family Residential
- Pool
- No
- Spa
- No
- County
- Lake
- Lot#
- --
- APN
- 005-055-150-000
The source for these homes facts are from public records.
95453 Real Estate Sale History (Last 30 days)
Last 30 days of sale history and trends
Median List Price
$489,000
Median List Price/Sq.Ft.
$256
Median Sold Price
$330,000
Median Sold Price/Sq.Ft.
$273
Total Inventory
64
Median Sale to List Price %
94.56%
Avg Days on Market
32
Loan Type
Conventional (25%), FHA (0%), VA (25%), Cash (12.5%), Other (37.5%)
Homes for Sale Near 1055 Oak Park Way
Nearby Homes for Sale
Recently Sold Homes Near 1055 Oak Park Way
Related Resources to 1055 Oak Park Way
New Listings in 95453
Popular Zip Codes
Popular Cities
- Anaheim Hills Homes for Sale
- Brea Homes for Sale
- Corona Homes for Sale
- Fullerton Homes for Sale
- Huntington Beach Homes for Sale
- Irvine Homes for Sale
- La Habra Homes for Sale
- Long Beach Homes for Sale
- Los Angeles Homes for Sale
- Ontario Homes for Sale
- Placentia Homes for Sale
- Riverside Homes for Sale
- San Bernardino Homes for Sale
- Whittier Homes for Sale
- Yorba Linda Homes for Sale
- More Cities
Other Lakeport Resources
- Lakeport Homes for Sale
- Lakeport Condos for Sale
- Lakeport 1 Bedroom Homes for Sale
- Lakeport 2 Bedroom Homes for Sale
- Lakeport 3 Bedroom Homes for Sale
- Lakeport 4 Bedroom Homes for Sale
- Lakeport 5 Bedroom Homes for Sale
- Lakeport Single Story Homes for Sale
- Lakeport Homes for Sale with Pools
- Lakeport Homes for Sale with 3 Car Garages
- Lakeport Homes for Sale with Large Lots
- Lakeport Cheapest Homes for Sale
- Lakeport Luxury Homes for Sale
- Lakeport Newest Listings for Sale
- Lakeport Homes Pending Sale
- Lakeport Recently Sold Homes
Based on information from California Regional Multiple Listing Service, Inc. as of 2019. This information is for your personal, non-commercial use and may not be used for any purpose other than to identify prospective properties you may be interested in purchasing. Display of MLS data is usually deemed reliable but is NOT guaranteed accurate by the MLS. Buyers are responsible for verifying the accuracy of all information and should investigate the data themselves or retain appropriate professionals. Information from sources other than the Listing Agent may have been included in the MLS data. Unless otherwise specified in writing, Broker/Agent has not and will not verify any information obtained from other sources. The Broker/Agent providing the information contained herein may or may not have been the Listing and/or Selling Agent.
