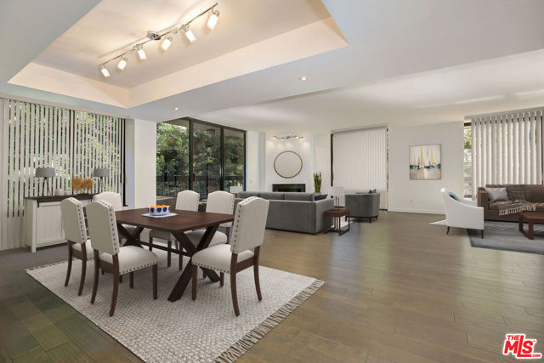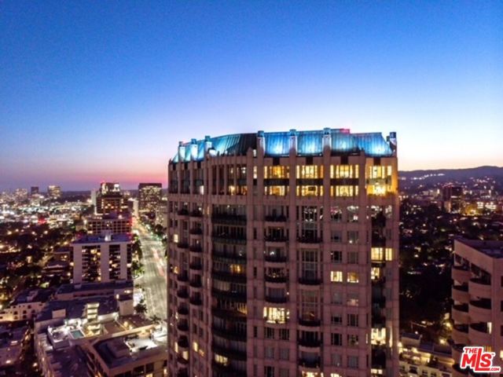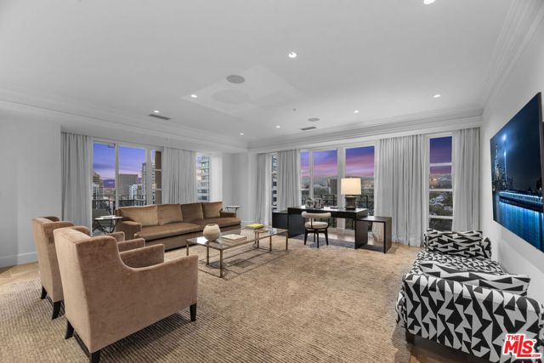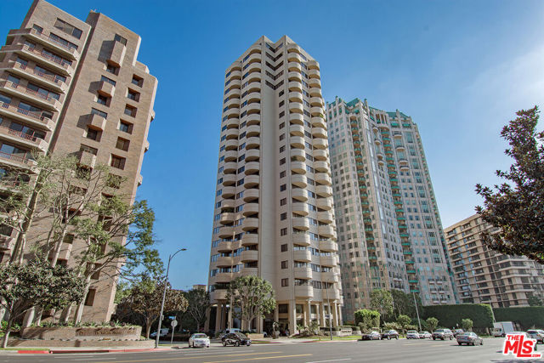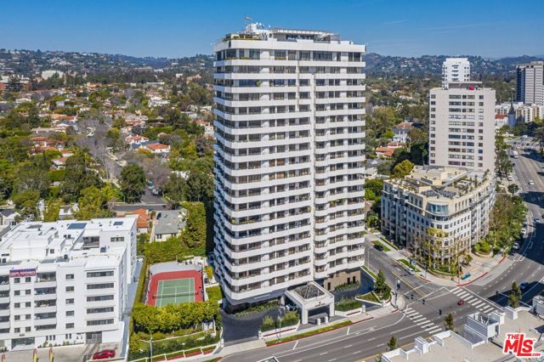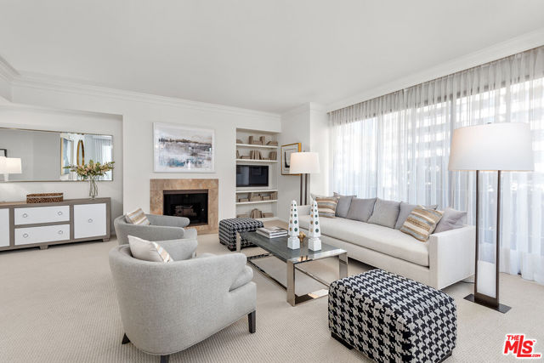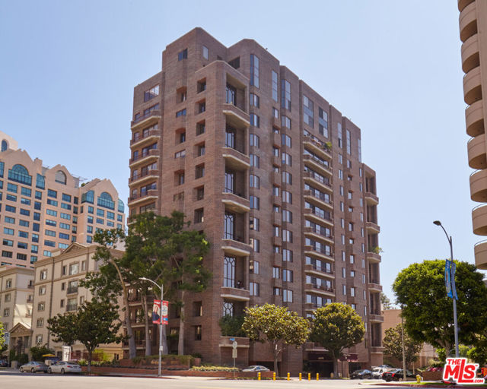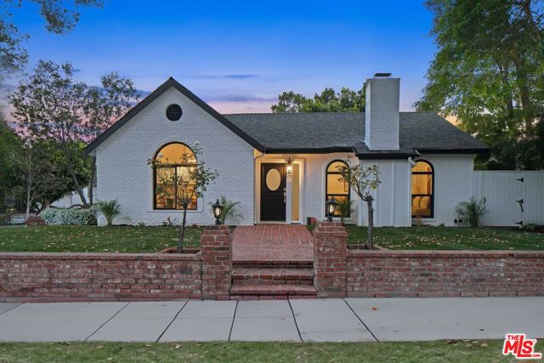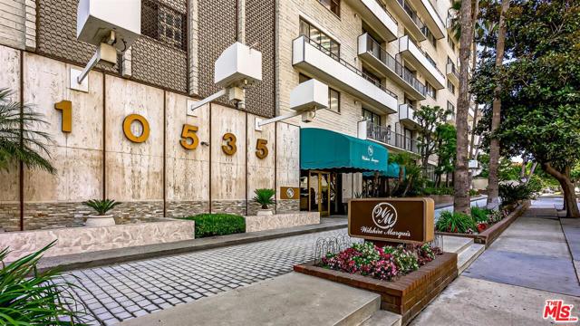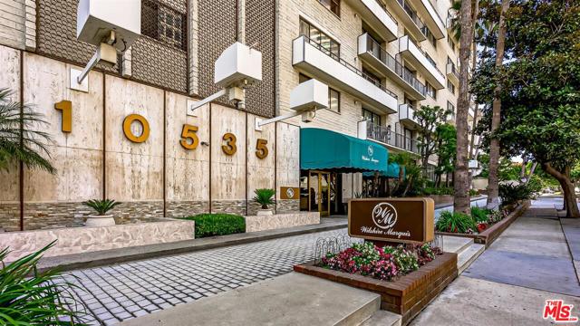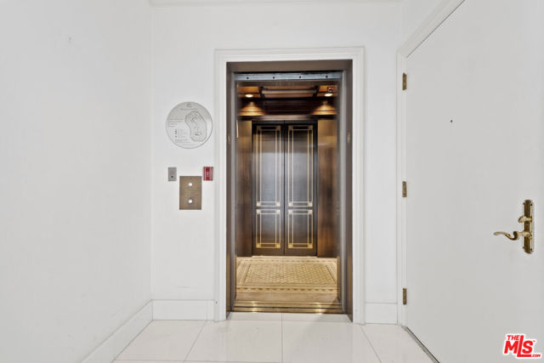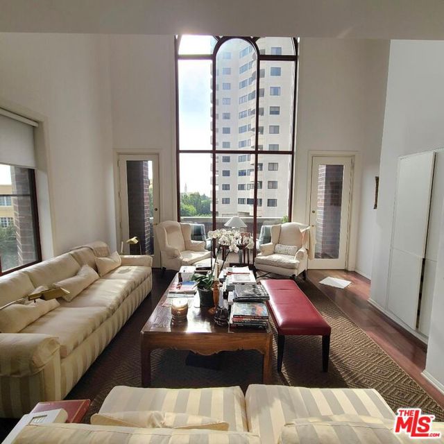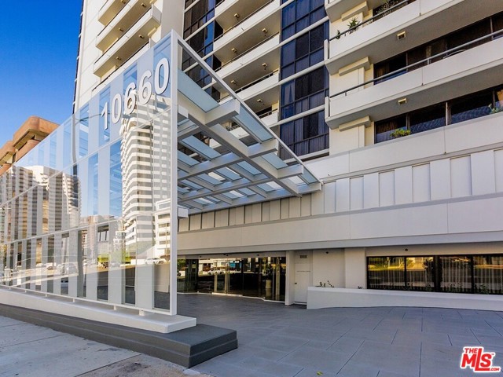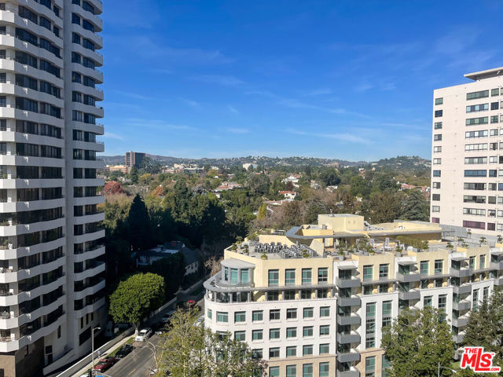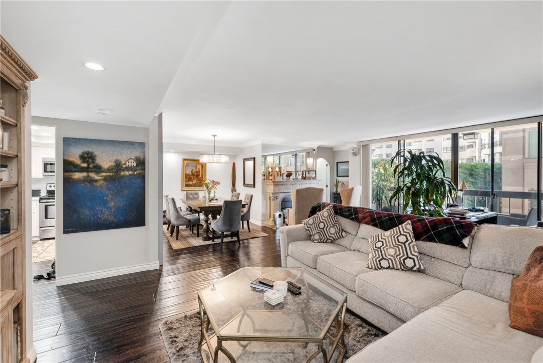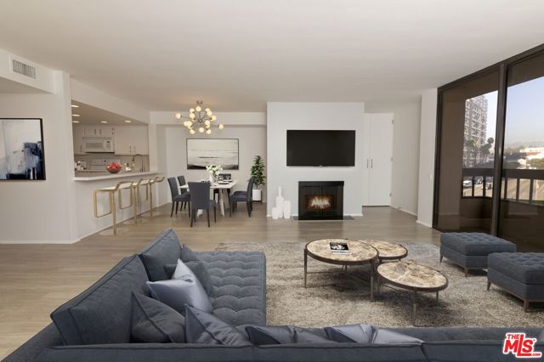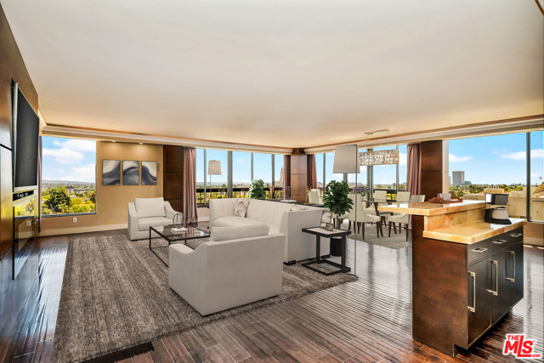
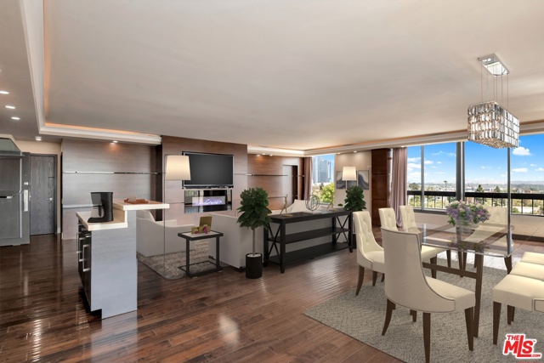
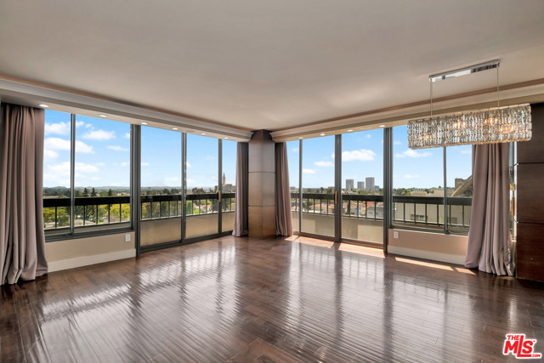
View Photos
10590 Wilshire Blvd #1001 Los Angeles, CA 90024
$10,500
Leased Price as of 07/06/2021
- 4 Beds
- 4 Baths
- 2,750 Sq.Ft.
Leased
Property Overview: 10590 Wilshire Blvd #1001 Los Angeles, CA has 4 bedrooms, 4 bathrooms, 2,750 living square feet and 20,947 square feet lot size. Call an Ardent Real Estate Group agent with any questions you may have.
Listed by Ari Afshar | BRE #01753779 | Compass
Co-listed by Evan Dolmatsky | BRE #01968687 | Compass
Co-listed by Evan Dolmatsky | BRE #01968687 | Compass
Last checked: 14 minutes ago |
Last updated: April 4th, 2023 |
Source CRMLS |
DOM: 72
Home details
- Lot Sq. Ft
- 20,947
- HOA Dues
- $0/mo
- Year built
- 1976
- Garage
- --
- Property Type:
- Condominium
- Status
- Leased
- MLS#
- 21723162
- City
- Los Angeles
- County
- Los Angeles
- Time on Site
- 1144 days
Show More
Property Details for 10590 Wilshire Blvd #1001
Local Los Angeles Agent
Loading...
Sale History for 10590 Wilshire Blvd #1001
Last leased for $10,500 on July 6th, 2021
-
April, 2023
-
Apr 4, 2023
Date
Expired
CRMLS: 22208367
$2,495,000
Price
-
Oct 13, 2022
Date
Active
CRMLS: 22208367
$2,495,000
Price
-
Listing provided courtesy of CRMLS
-
March, 2023
-
Mar 2, 2023
Date
Expired
CRMLS: 22194639
$10,500
Price
-
Aug 29, 2022
Date
Active
CRMLS: 22194639
$11,995
Price
-
Listing provided courtesy of CRMLS
-
October, 2022
-
Oct 13, 2022
Date
Canceled
CRMLS: 22206319
$2,495,000
Price
-
Oct 12, 2022
Date
Active
CRMLS: 22206319
$2,495,000
Price
-
Listing provided courtesy of CRMLS
-
July, 2021
-
Jul 7, 2021
Date
Leased
CRMLS: 21723162
$10,500
Price
-
May 15, 2021
Date
Active
CRMLS: 21723162
$10,995
Price
-
December, 2019
-
Dec 1, 2019
Date
Expired
CRMLS: 19464772
$2,999,000
Price
-
May 9, 2019
Date
Active
CRMLS: 19464772
$2,999,000
Price
-
Listing provided courtesy of CRMLS
-
August, 2012
-
Aug 9, 2012
Date
Sold (Public Records)
Public Records
$746,000
Price
Show More
Tax History for 10590 Wilshire Blvd #1001
Assessed Value (2020):
$783,678
| Year | Land Value | Improved Value | Assessed Value |
|---|---|---|---|
| 2020 | $591,138 | $192,540 | $783,678 |
Home Value Compared to the Market
This property vs the competition
About 10590 Wilshire Blvd #1001
Detailed summary of property
Public Facts for 10590 Wilshire Blvd #1001
Public county record property details
- Beds
- 2
- Baths
- 3
- Year built
- 1976
- Sq. Ft.
- 2,355
- Lot Size
- 20,947
- Stories
- --
- Type
- Condominium Unit (Residential)
- Pool
- Yes
- Spa
- No
- County
- Los Angeles
- Lot#
- --
- APN
- 4326-002-153
The source for these homes facts are from public records.
90024 Real Estate Sale History (Last 30 days)
Last 30 days of sale history and trends
Median List Price
$1,395,000
Median List Price/Sq.Ft.
$825
Median Sold Price
$1,325,000
Median Sold Price/Sq.Ft.
$793
Total Inventory
175
Median Sale to List Price %
98.22%
Avg Days on Market
46
Loan Type
Conventional (0%), FHA (0%), VA (0%), Cash (24%), Other (8%)
Thinking of Selling?
Is this your property?
Thinking of Selling?
Call, Text or Message
Thinking of Selling?
Call, Text or Message
Homes for Sale Near 10590 Wilshire Blvd #1001
Nearby Homes for Sale
Homes for Lease Near 10590 Wilshire Blvd #1001
Nearby Homes for Lease
Recently Leased Homes Near 10590 Wilshire Blvd #1001
Related Resources to 10590 Wilshire Blvd #1001
New Listings in 90024
Popular Zip Codes
Popular Cities
- Anaheim Hills Homes for Sale
- Brea Homes for Sale
- Corona Homes for Sale
- Fullerton Homes for Sale
- Huntington Beach Homes for Sale
- Irvine Homes for Sale
- La Habra Homes for Sale
- Long Beach Homes for Sale
- Ontario Homes for Sale
- Placentia Homes for Sale
- Riverside Homes for Sale
- San Bernardino Homes for Sale
- Whittier Homes for Sale
- Yorba Linda Homes for Sale
- More Cities
Other Los Angeles Resources
- Los Angeles Homes for Sale
- Los Angeles Townhomes for Sale
- Los Angeles Condos for Sale
- Los Angeles 1 Bedroom Homes for Sale
- Los Angeles 2 Bedroom Homes for Sale
- Los Angeles 3 Bedroom Homes for Sale
- Los Angeles 4 Bedroom Homes for Sale
- Los Angeles 5 Bedroom Homes for Sale
- Los Angeles Single Story Homes for Sale
- Los Angeles Homes for Sale with Pools
- Los Angeles Homes for Sale with 3 Car Garages
- Los Angeles New Homes for Sale
- Los Angeles Homes for Sale with Large Lots
- Los Angeles Cheapest Homes for Sale
- Los Angeles Luxury Homes for Sale
- Los Angeles Newest Listings for Sale
- Los Angeles Homes Pending Sale
- Los Angeles Recently Sold Homes
Based on information from California Regional Multiple Listing Service, Inc. as of 2019. This information is for your personal, non-commercial use and may not be used for any purpose other than to identify prospective properties you may be interested in purchasing. Display of MLS data is usually deemed reliable but is NOT guaranteed accurate by the MLS. Buyers are responsible for verifying the accuracy of all information and should investigate the data themselves or retain appropriate professionals. Information from sources other than the Listing Agent may have been included in the MLS data. Unless otherwise specified in writing, Broker/Agent has not and will not verify any information obtained from other sources. The Broker/Agent providing the information contained herein may or may not have been the Listing and/or Selling Agent.
