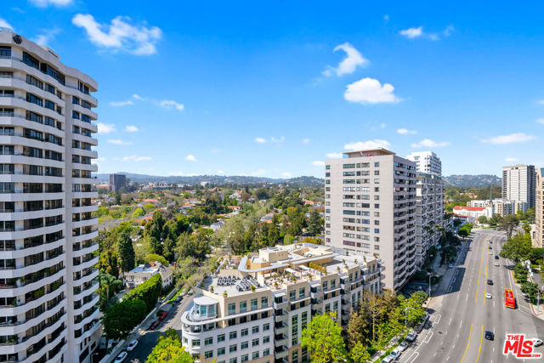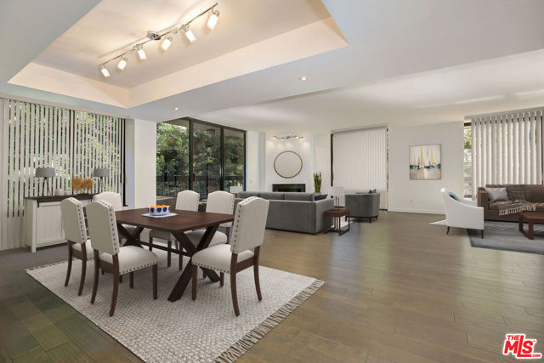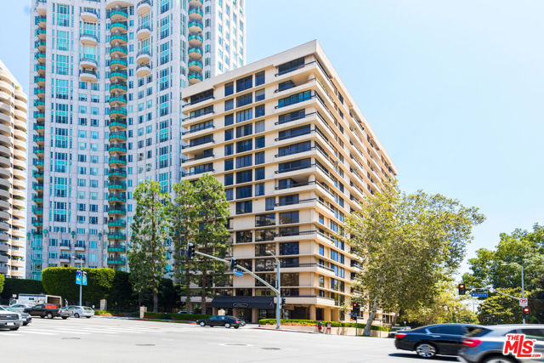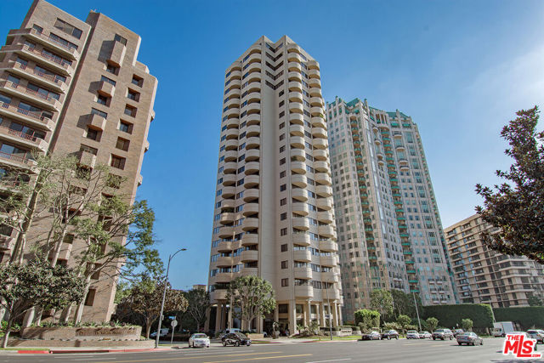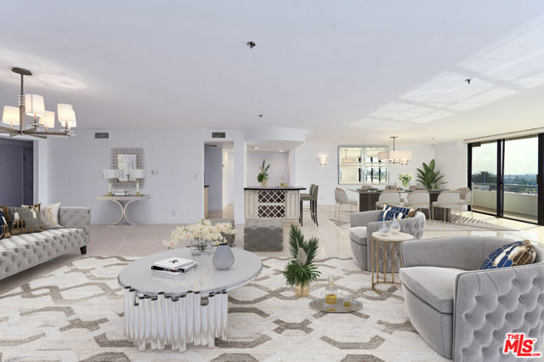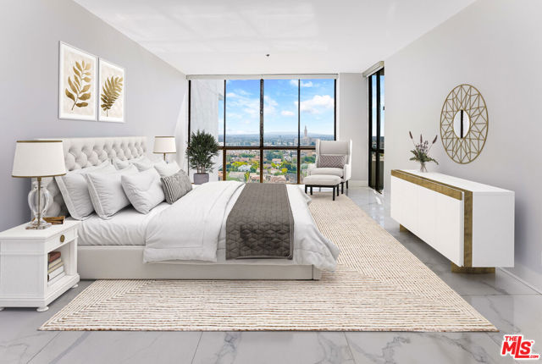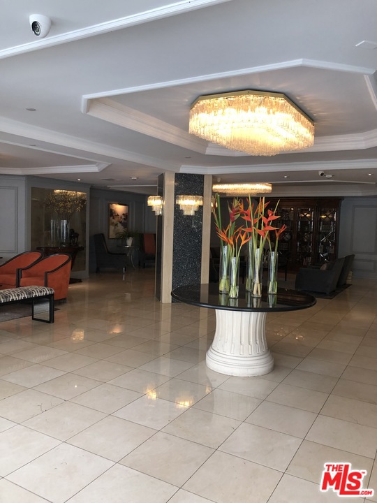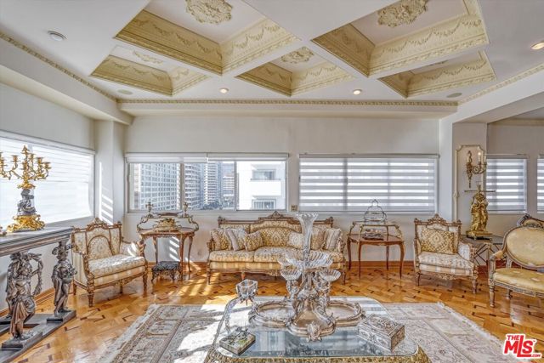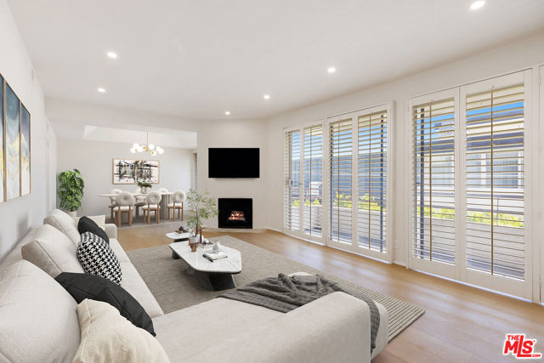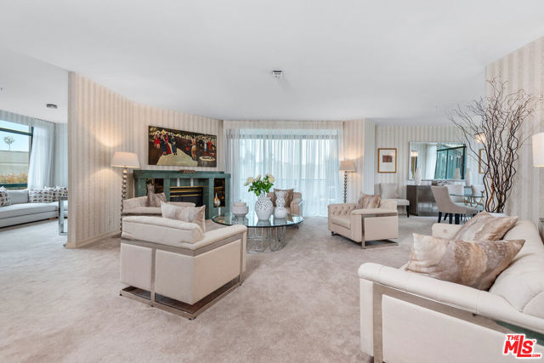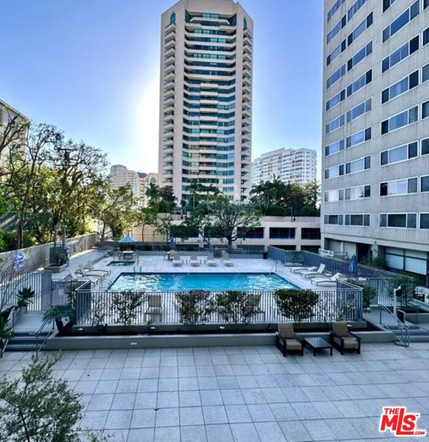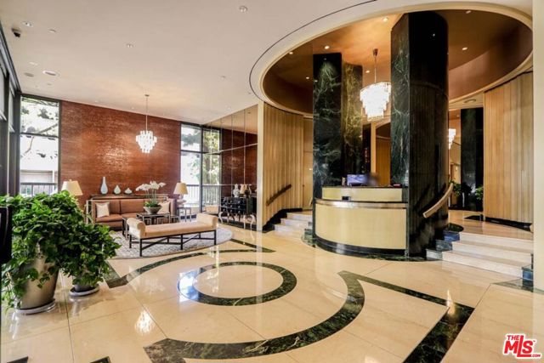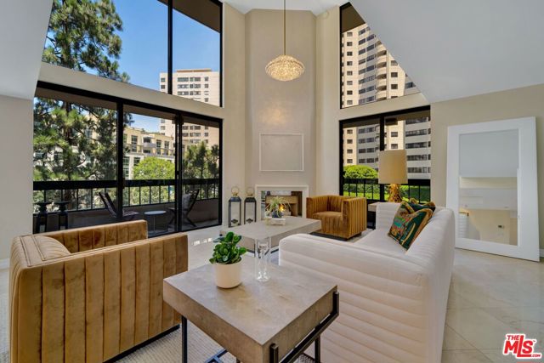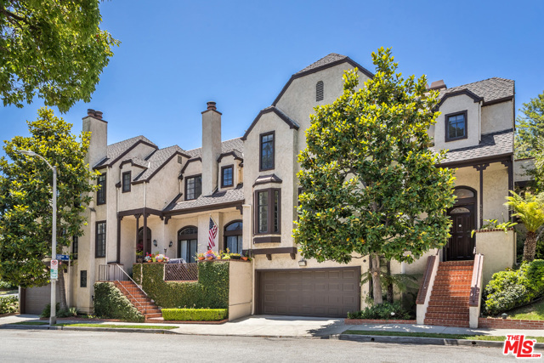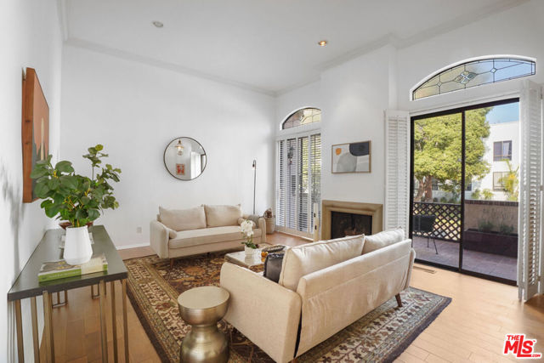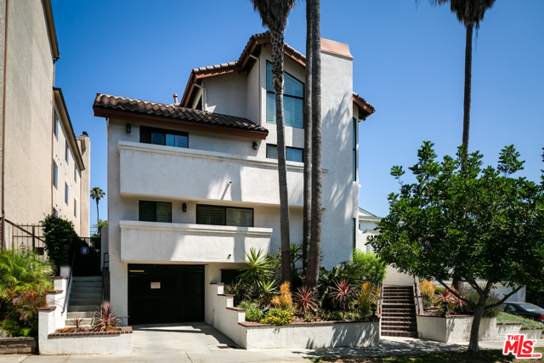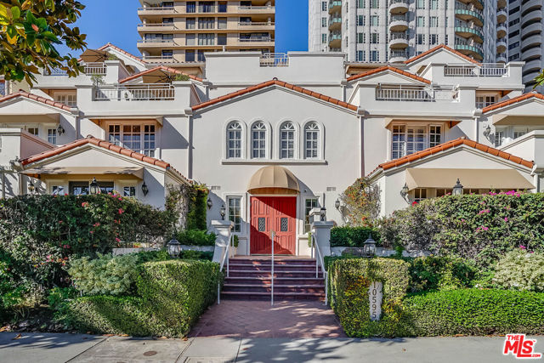
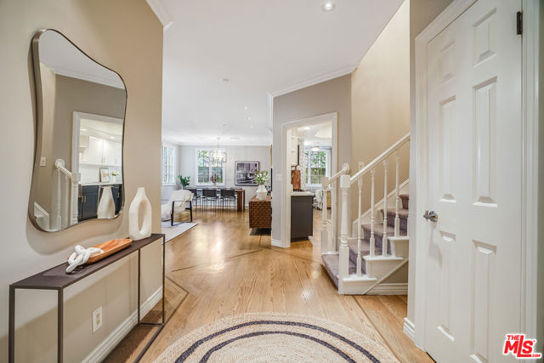
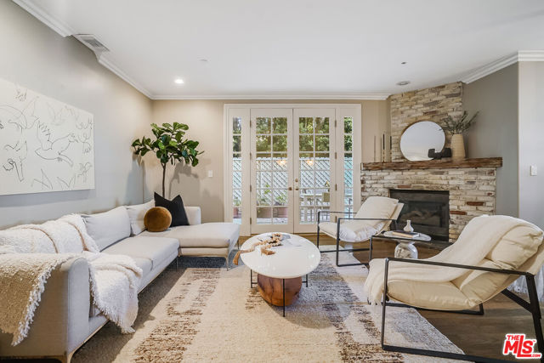
View Photos
10595 Ashton Ave #103 Los Angeles, CA 90024
$1,605,000
Sold Price as of 12/22/2023
- 3 Beds
- 3 Baths
- 2,168 Sq.Ft.
Sold
Property Overview: 10595 Ashton Ave #103 Los Angeles, CA has 3 bedrooms, 3 bathrooms, 2,168 living square feet and 12,526 square feet lot size. Call an Ardent Real Estate Group agent with any questions you may have.
Listed by Alexis Gallardo | BRE #01924003 | Compass
Last checked: 12 minutes ago |
Last updated: December 26th, 2023 |
Source CRMLS |
DOM: 15
Home details
- Lot Sq. Ft
- 12,526
- HOA Dues
- $730/mo
- Year built
- 1990
- Garage
- --
- Property Type:
- Townhouse
- Status
- Sold
- MLS#
- 23333339
- City
- Los Angeles
- County
- Los Angeles
- Time on Site
- 166 days
Show More
Virtual Tour
Use the following link to view this property's virtual tour:
Property Details for 10595 Ashton Ave #103
Local Los Angeles Agent
Loading...
Sale History for 10595 Ashton Ave #103
Last sold for $1,605,000 on December 22nd, 2023
-
December, 2023
-
Dec 22, 2023
Date
Sold
CRMLS: 23333339
$1,605,000
Price
-
Nov 22, 2023
Date
Active
CRMLS: 23333339
$1,550,000
Price
-
July, 2017
-
Jul 14, 2017
Date
Sold
CRMLS: 17219808
$1,275,000
Price
-
Jun 1, 2017
Date
Active Under Contract
CRMLS: 17219808
$1,325,000
Price
-
Apr 21, 2017
Date
Active
CRMLS: 17219808
$1,325,000
Price
-
Listing provided courtesy of CRMLS
-
July, 2017
-
Jul 14, 2017
Date
Sold (Public Records)
Public Records
$1,275,000
Price
-
May, 1997
-
May 23, 1997
Date
Sold (Public Records)
Public Records
$450,000
Price
Show More
Tax History for 10595 Ashton Ave #103
Assessed Value (2020):
$1,326,509
| Year | Land Value | Improved Value | Assessed Value |
|---|---|---|---|
| 2020 | $930,325 | $396,184 | $1,326,509 |
Home Value Compared to the Market
This property vs the competition
About 10595 Ashton Ave #103
Detailed summary of property
Public Facts for 10595 Ashton Ave #103
Public county record property details
- Beds
- 2
- Baths
- 3
- Year built
- 1990
- Sq. Ft.
- 2,168
- Lot Size
- 12,522
- Stories
- --
- Type
- Condominium Unit (Residential)
- Pool
- No
- Spa
- No
- County
- Los Angeles
- Lot#
- 1
- APN
- 4326-002-163
The source for these homes facts are from public records.
90024 Real Estate Sale History (Last 30 days)
Last 30 days of sale history and trends
Median List Price
$1,495,000
Median List Price/Sq.Ft.
$861
Median Sold Price
$1,250,000
Median Sold Price/Sq.Ft.
$745
Total Inventory
167
Median Sale to List Price %
96.53%
Avg Days on Market
48
Loan Type
Conventional (6.06%), FHA (0%), VA (0%), Cash (12.12%), Other (6.06%)
Thinking of Selling?
Is this your property?
Thinking of Selling?
Call, Text or Message
Thinking of Selling?
Call, Text or Message
Homes for Sale Near 10595 Ashton Ave #103
Nearby Homes for Sale
Recently Sold Homes Near 10595 Ashton Ave #103
Related Resources to 10595 Ashton Ave #103
New Listings in 90024
Popular Zip Codes
Popular Cities
- Anaheim Hills Homes for Sale
- Brea Homes for Sale
- Corona Homes for Sale
- Fullerton Homes for Sale
- Huntington Beach Homes for Sale
- Irvine Homes for Sale
- La Habra Homes for Sale
- Long Beach Homes for Sale
- Ontario Homes for Sale
- Placentia Homes for Sale
- Riverside Homes for Sale
- San Bernardino Homes for Sale
- Whittier Homes for Sale
- Yorba Linda Homes for Sale
- More Cities
Other Los Angeles Resources
- Los Angeles Homes for Sale
- Los Angeles Townhomes for Sale
- Los Angeles Condos for Sale
- Los Angeles 1 Bedroom Homes for Sale
- Los Angeles 2 Bedroom Homes for Sale
- Los Angeles 3 Bedroom Homes for Sale
- Los Angeles 4 Bedroom Homes for Sale
- Los Angeles 5 Bedroom Homes for Sale
- Los Angeles Single Story Homes for Sale
- Los Angeles Homes for Sale with Pools
- Los Angeles Homes for Sale with 3 Car Garages
- Los Angeles New Homes for Sale
- Los Angeles Homes for Sale with Large Lots
- Los Angeles Cheapest Homes for Sale
- Los Angeles Luxury Homes for Sale
- Los Angeles Newest Listings for Sale
- Los Angeles Homes Pending Sale
- Los Angeles Recently Sold Homes
Based on information from California Regional Multiple Listing Service, Inc. as of 2019. This information is for your personal, non-commercial use and may not be used for any purpose other than to identify prospective properties you may be interested in purchasing. Display of MLS data is usually deemed reliable but is NOT guaranteed accurate by the MLS. Buyers are responsible for verifying the accuracy of all information and should investigate the data themselves or retain appropriate professionals. Information from sources other than the Listing Agent may have been included in the MLS data. Unless otherwise specified in writing, Broker/Agent has not and will not verify any information obtained from other sources. The Broker/Agent providing the information contained herein may or may not have been the Listing and/or Selling Agent.
